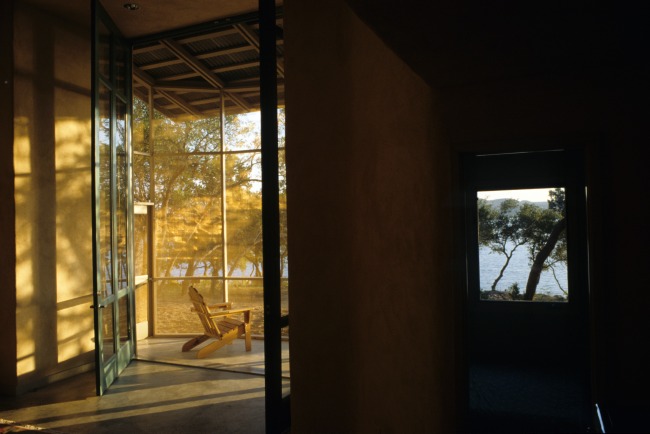THE DOGRUN
a place to share ideas
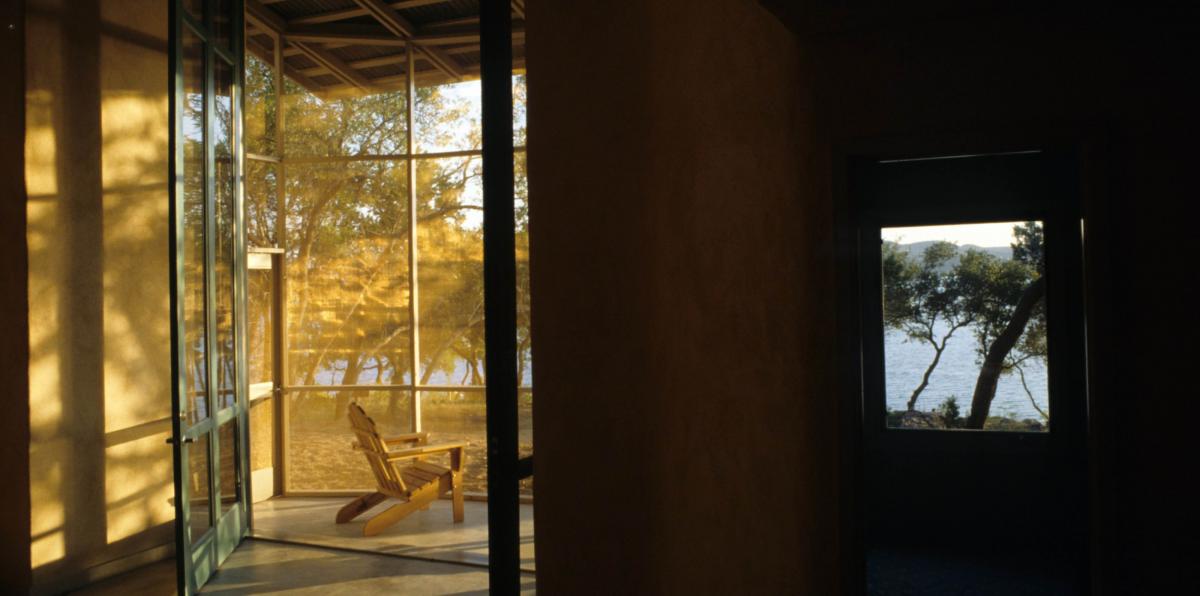

LF30: 1989 Salge
Posted by sierrahaight on 4/21/14 at 3:12 pm
In honor of Lake Flato’s thirtieth anniversary, the Thirty Projects x Thirty Years series has been developed to explore and celebrate the firm’s history and culture of design. Published bi-weekly, the series will highlight one project per year, starting in 1984 and ending in 2014. The projects that have been selected will give you a snapshot of the firm’s evolution as well as provide a fun and insightful collection on then and now, and ultimately, who we are today.
"If you ain't in it to win it, then get the hell out." - Good Vibrations by Marky Mark & the Funky Bunch While Marky Mark & the Funky Bunch were bringing "good vibrations" to the entire nation, David and Ted were adding to their own funky bunch. Across the waters, the Louvre Pyramid went up and the Berlin Wall came down. Teenage girls swooned as John Cusack held up that boombox in arguably one of the most iconic movie scenes of the decade. "D'oh!" became an unexpected household exclamation with the debut of the Simpsons, and a lone LFer was born: Patrick Burnham. 1989: Salge by Ted Flato “Salge” began with a call from a neighbor, Debra Salge, wanting a simple, “inexpensive” lake house that could accommodate a lot of friends. 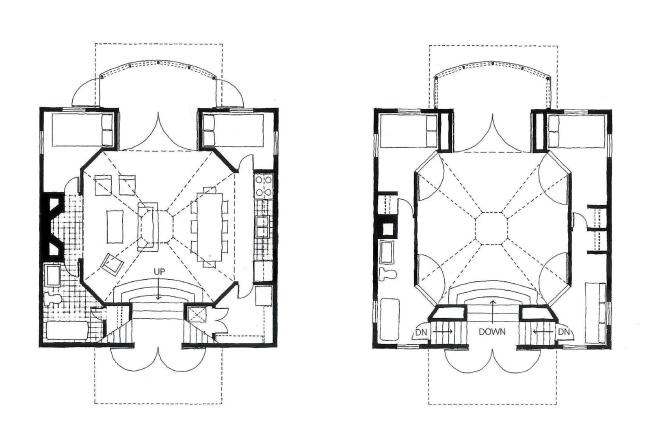 The house had to do a lot and for very little and there was not much budget for design. So, we invited our favorite contractor, a “Big Red” drinking jack-of-all trades builder, Jimmie “spelled like a girl” Penshorn, to join our first design charrette.
The house had to do a lot and for very little and there was not much budget for design. So, we invited our favorite contractor, a “Big Red” drinking jack-of-all trades builder, Jimmie “spelled like a girl” Penshorn, to join our first design charrette. 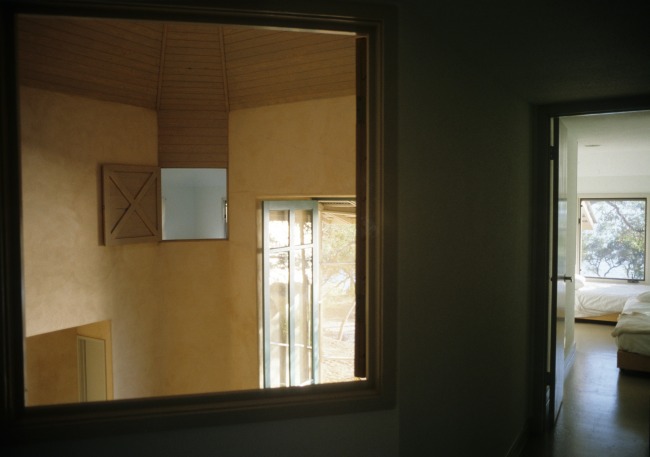 To speed things up and make the early estimating easy, we started with the Lasater ranch house kitchen, an earlier design, and re-imagined the thick walls as guest rooms (like mice in the walls) and the main central space as a room for all seasons with a huge door that would transform the space from porch room in summer to a cozy room in winter.
To speed things up and make the early estimating easy, we started with the Lasater ranch house kitchen, an earlier design, and re-imagined the thick walls as guest rooms (like mice in the walls) and the main central space as a room for all seasons with a huge door that would transform the space from porch room in summer to a cozy room in winter. 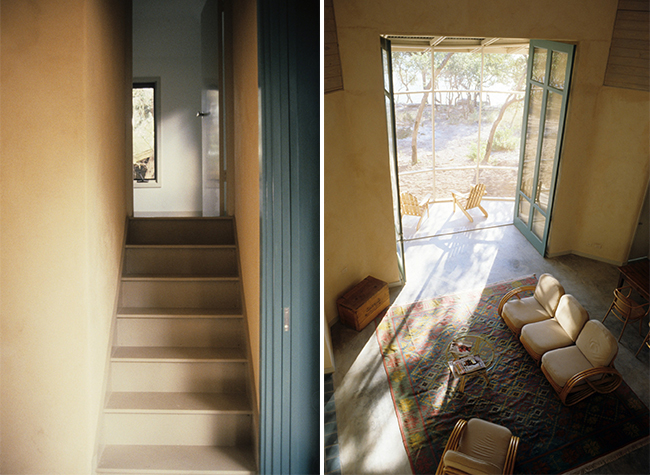 And, taking advantage of the sloping site, where we enter the house at the mid-level and mitigate the traditional separation of floors, we created a grand entry stair that doubled as informal seating for her friends. The central cupola, as it performed so well at the Lasater house, enhanced the air flow and brought natural light into the main living space.
And, taking advantage of the sloping site, where we enter the house at the mid-level and mitigate the traditional separation of floors, we created a grand entry stair that doubled as informal seating for her friends. The central cupola, as it performed so well at the Lasater house, enhanced the air flow and brought natural light into the main living space. 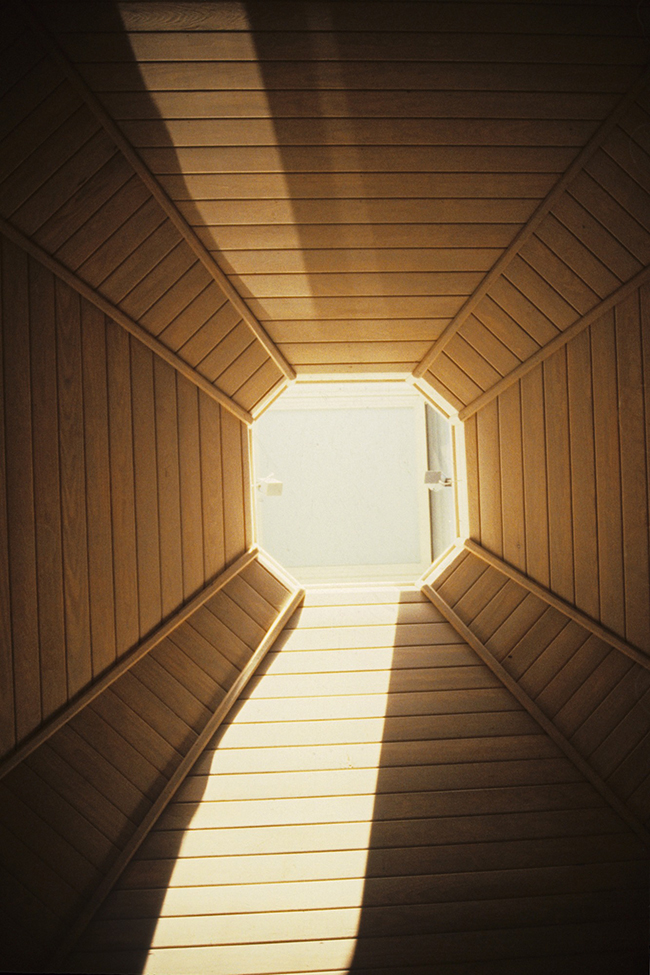 Working with Jimmie, and treating details from a past project like a prototype, we were able to hone the design while still landing on budget . . . I still remember the number . . . $74,000. It was the biggest "little" house we ever did and, with five bedrooms, quite a value.
Working with Jimmie, and treating details from a past project like a prototype, we were able to hone the design while still landing on budget . . . I still remember the number . . . $74,000. It was the biggest "little" house we ever did and, with five bedrooms, quite a value. 