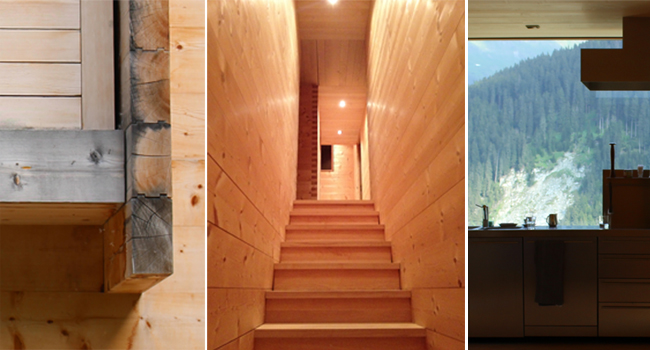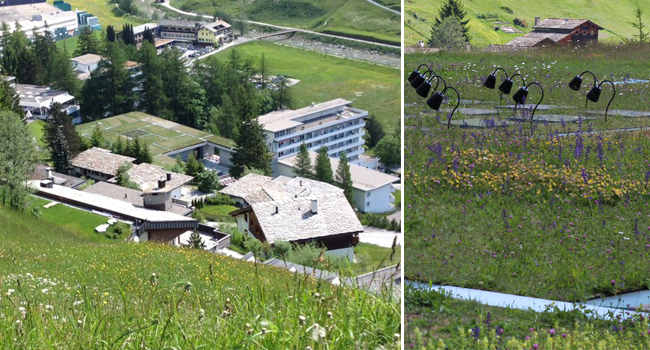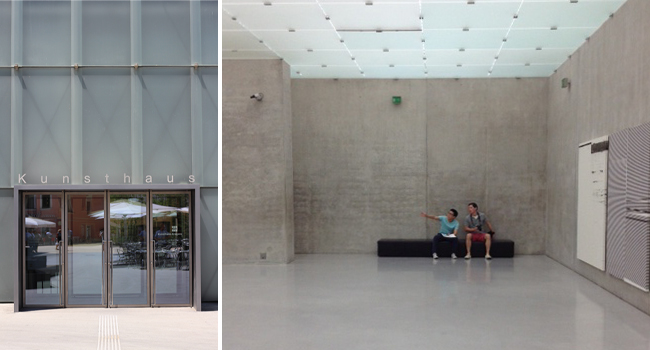THE DOGRUN
a place to share ideas


Lessons from Zumthor
Posted by davidericsson on 8/5/13 at 2:37 pm
This past June I had the chance to visit three works completed by Peter Zumthor. Each building provided insight into Zumthor's care for construction and material, choreographing sequence, and the design of the aperture. Below are lessons learned from each of these buildings.
Unterhus




- Construction -Zumthor utilized the local vernacular construction method-Strickbau- to construct Unterhus. It features logs joined at points of intersection with a locking toothed double notch joint. You can see this "knitted" pattern of timber on both the exterior and interior of the cabin.
- Spatial Sequence- moving through a timber volume- The stairwell is completely lined in timber, the climb through the house offers only a few small views outside- leaving visitor in suspense till they reach the top floor.
- Apertures –large windows and doors are read as voids versus punches. A door or window does not make the opening in the timber, but instead are hung or set within it. Great care is taken in concealing the frames for these openings to ensure this reading as void- whether it’s the window extending past the floor line- or the door frame hung on a secondary wall behind the timber wall.

- Construction- The Vals are organized around a series of stone clad concrete volumes. The nature of a skinned or clad volume is emphasized by treating the exterior differently than the interior. All the volumes have the same stone skin, yet the interiors of these volumes are expressed in different finishes of concrete, or different cut of stone.
- Spatial Sequence-moving between and into stone clad volumes. Choreographed sequence starts with entering a compressed zone, moving between volumes on an axis that dead-ends into another stone volume, leading towards a grand decent into the main bath. From there it’s entering, leaving, and moving between these stone volumes- all in a pinwheel around the main bath.
- Apertures designed to emphasize the voids- whether it’s the void between stone volumes- or the void between concrete roof slabs. When a window occurs within the solid- it is small enough that the stone volume still reads as monolithic from afar.

- Construction- concrete structure supported by 3 structural piers with a suspended rain-screen of glass shingles. Between each floor is a plenum space that captures daylight from the building perimeter to provide diffused light to each gallery through a glass-clad ceiling plane similar to the building skin.
- Sequence- start at the top, with each of the floor dedicated to one exhibition gallery. Vertical circulation happens in either the stairwells or elevator, both located at the building perimeter, between the structural piers and the skin. Moving the circulation to the edge allows free movement to happen within the exhibition space.
- Apertures- the only penetration through the translucent skin is at the entry- through a pronounced portal. The rest of the building is lit with diffused light though the building skin- the lack of openings reinforced the visitor’s focus on viewing art versus viewing the outside.
