THE DOGRUN
a place to share ideas
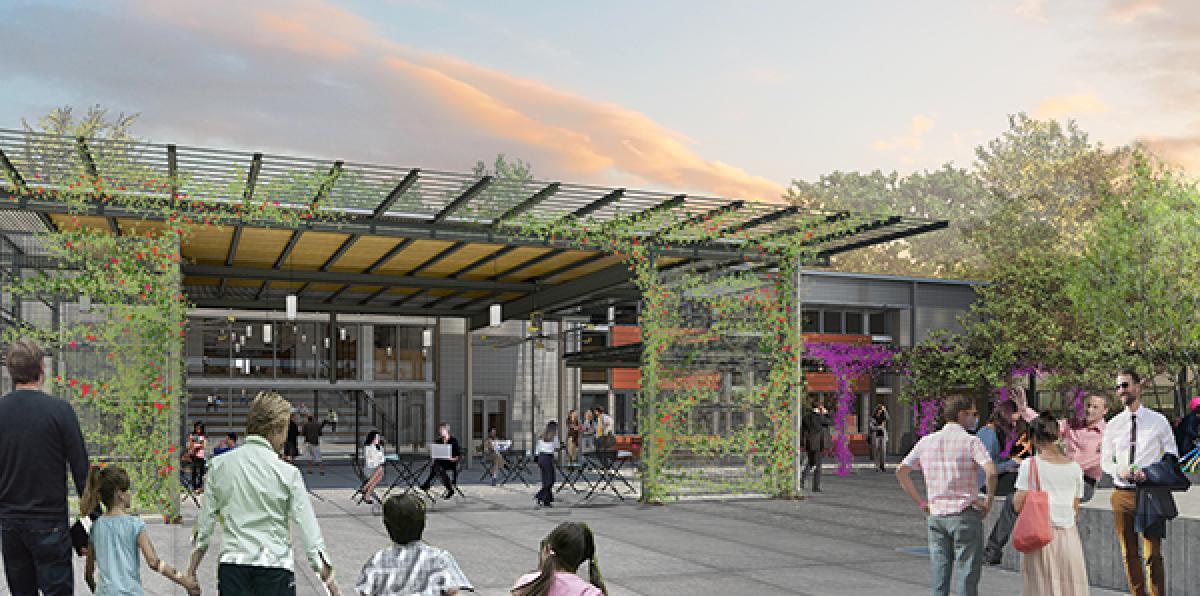

IDEA PUBLIC SCHOOLS HEADQUARTERS
Posted by skairam on 1/9/15 at 5:50 pm
For some at Lake|Flato, the end of 2014 meant wrapping up design documents for the new headquarters building for IDEA Public Schools located in Weslaco, Texas. We are very excited to break ground on construction over the next few weeks.
IDEA Public Schools is a growing network of K-12 public charter schools. Initially started as an afterschool program in a church basement in Donna, Texas in 1998, IDEA has grown into a network of 36 schools serving over 20,000 students throughout the Rio Grande Valley, San Antonio, and Austin; with plans to double again by 2017. Through all of this growth, IDEA has quickly outgrown their headquarters space, and is need of a new central hub for their talented staff to gather and collaborate together productively.
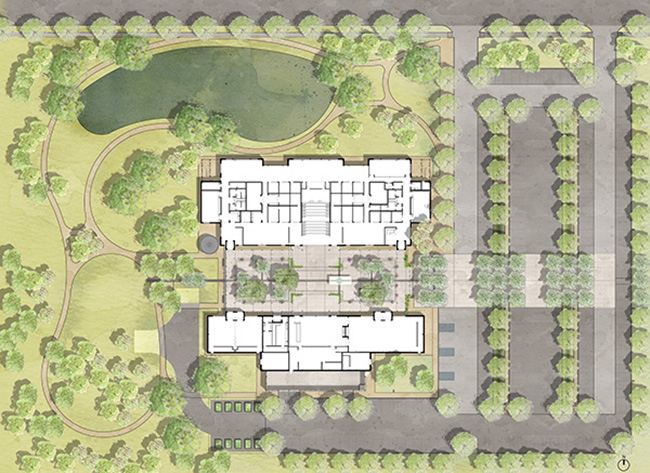 The design consists of three significant features: two simple buildings and the space between them. The building design utilized a common architectural form in the Rio Grande Valley, the pre-engineered metal frame building, a building type that is primarily reserved for industrial and warehouse functions. This simple pre-fabricated building technology offers significant cost savings and material efficiency. The two buildings become a backdrop to allow the excitement and energy of the campus to be focused on the courtyard. The space between the buildings is wrapped with shaded walkways and punctuated with large porches that correspond to the major social spaces within the buildings. We worked closely with our landscape architects, Hocker Design Group, to envision a courtyard that will be a colorful and shady space for people to enjoy the outdoors while also escaping from the hot South Texas sun.
The design consists of three significant features: two simple buildings and the space between them. The building design utilized a common architectural form in the Rio Grande Valley, the pre-engineered metal frame building, a building type that is primarily reserved for industrial and warehouse functions. This simple pre-fabricated building technology offers significant cost savings and material efficiency. The two buildings become a backdrop to allow the excitement and energy of the campus to be focused on the courtyard. The space between the buildings is wrapped with shaded walkways and punctuated with large porches that correspond to the major social spaces within the buildings. We worked closely with our landscape architects, Hocker Design Group, to envision a courtyard that will be a colorful and shady space for people to enjoy the outdoors while also escaping from the hot South Texas sun.
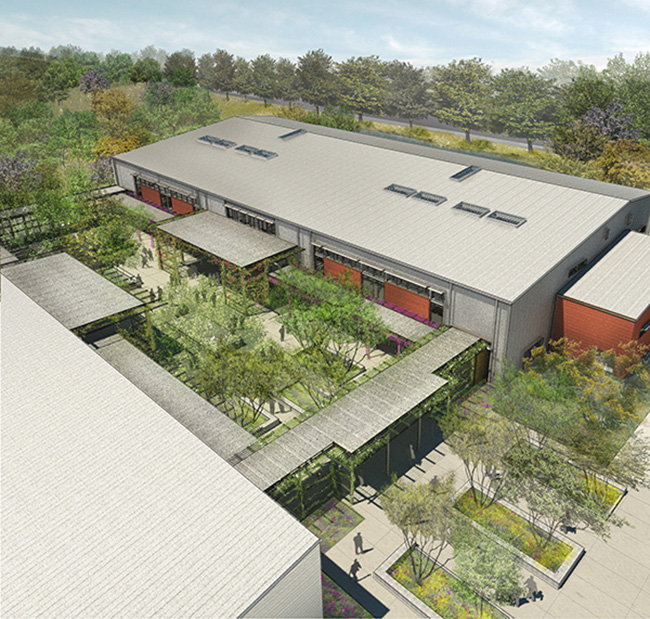 The larger office building will house the workspaces for the permanent IDEA Headquarters staff. The building accommodates a range of innovative workspaces that provide zones for quiet focused work as well as ample room for highly collaborative sessions. The large open office environment is punctuated with a variety of break out spaces, ranging from small “phone booths” for individuals to take a quick phone call, to conference rooms fully equipped with tele-conferencing capabilities, to lounge areas for informal gatherings. It was important to the IDEA staff that they remain closely connected to one another and preserve the culture of frequent run-ins and impromptu collaborations. As the primary circulation route through the building, the bleacher stair will quickly become the social hub for those informal run-ins as well as larger staff gatherings.
The smaller shed building across the courtyard will provide two large multi-functional spaces to host training sessions for IDEA teachers and staff from around the region. The north-facing rooms allow for great views to the courtyard during long training days. In the center of the building, the new dining room will not only serve lunches to the staff on campus, but will also serve as a test and training kitchen to develop meals for the school system as well as support catering for large galas and events. The dining room will have large sliding doors that open onto a large covered porch, so that staff can easily flow outside during nice weather days.
The larger office building will house the workspaces for the permanent IDEA Headquarters staff. The building accommodates a range of innovative workspaces that provide zones for quiet focused work as well as ample room for highly collaborative sessions. The large open office environment is punctuated with a variety of break out spaces, ranging from small “phone booths” for individuals to take a quick phone call, to conference rooms fully equipped with tele-conferencing capabilities, to lounge areas for informal gatherings. It was important to the IDEA staff that they remain closely connected to one another and preserve the culture of frequent run-ins and impromptu collaborations. As the primary circulation route through the building, the bleacher stair will quickly become the social hub for those informal run-ins as well as larger staff gatherings.
The smaller shed building across the courtyard will provide two large multi-functional spaces to host training sessions for IDEA teachers and staff from around the region. The north-facing rooms allow for great views to the courtyard during long training days. In the center of the building, the new dining room will not only serve lunches to the staff on campus, but will also serve as a test and training kitchen to develop meals for the school system as well as support catering for large galas and events. The dining room will have large sliding doors that open onto a large covered porch, so that staff can easily flow outside during nice weather days.
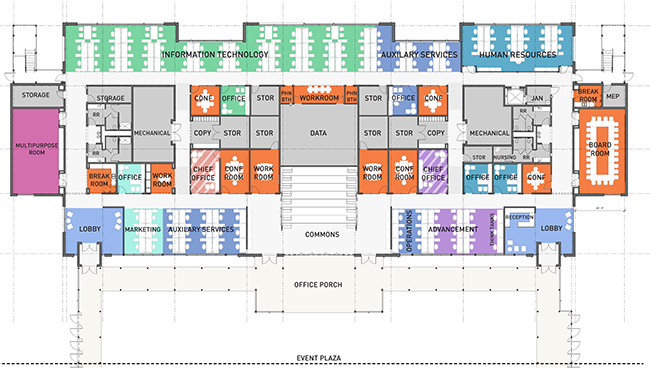
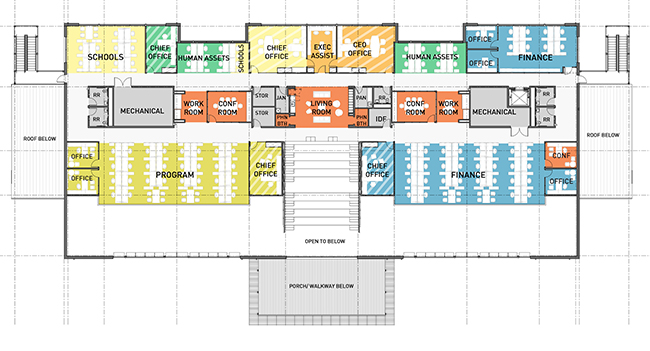
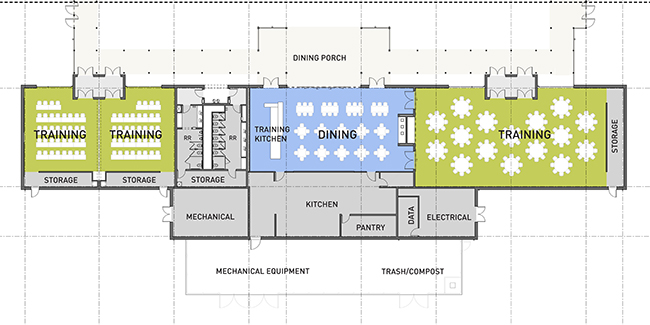 Even with a modest budget and simple forms, the IDEA team took its sustainability goals very seriously. In South Texas, the sun rules all, which meant that early on in the project we had to set key guiding principles to reduce solar heat gain, reduce internal cooling and electrical loads and maintain a tight building envelope. With a large site, we were able to orient the buildings in an east/west direction, to optimize our solar access. Throughout the design process, the team balanced access to daylighting and views with the heat gain that comes with solar exposure. The entire design team worked hard to ensure that the building envelope was well insulated and created a tight thermal barrier to reduce cooling losses in the summer while ensuring the effective use of our mechanical systems.
During our initial workshop with the IDEA Headquarters staff, one of the comments we heard the most was that everyone wanted windows! Recent studies have proven that well daylit spaces and access to views of nature increase employee health and happiness, as well as productivity, so we knew from the beginning that incorporating these strategies would be a crucial part of the design process. We used the north façades liberally to bring in indirect light into the buildings. The south façades were carefully calibrated to bring in ample daylight while still making sure to “right-size” windows and to shade the glazing in order to limit solar heat gain. The east and west façade were left mainly blank to avoid the glare-inducing low-angle sun. Lastly, skylights were added onto the office building to augment the lighting in the deeper interior office spaces. Through sophisticated daylight simulations, we were able to digitally simulate the light levels throughout the building to ensure that each desk would have ample natural light for every employee. We hope that through the use of daylight sensors and automated building controls, the new IDEA Headquarters will seldom have to turn on any mechanical lights.
Even with a modest budget and simple forms, the IDEA team took its sustainability goals very seriously. In South Texas, the sun rules all, which meant that early on in the project we had to set key guiding principles to reduce solar heat gain, reduce internal cooling and electrical loads and maintain a tight building envelope. With a large site, we were able to orient the buildings in an east/west direction, to optimize our solar access. Throughout the design process, the team balanced access to daylighting and views with the heat gain that comes with solar exposure. The entire design team worked hard to ensure that the building envelope was well insulated and created a tight thermal barrier to reduce cooling losses in the summer while ensuring the effective use of our mechanical systems.
During our initial workshop with the IDEA Headquarters staff, one of the comments we heard the most was that everyone wanted windows! Recent studies have proven that well daylit spaces and access to views of nature increase employee health and happiness, as well as productivity, so we knew from the beginning that incorporating these strategies would be a crucial part of the design process. We used the north façades liberally to bring in indirect light into the buildings. The south façades were carefully calibrated to bring in ample daylight while still making sure to “right-size” windows and to shade the glazing in order to limit solar heat gain. The east and west façade were left mainly blank to avoid the glare-inducing low-angle sun. Lastly, skylights were added onto the office building to augment the lighting in the deeper interior office spaces. Through sophisticated daylight simulations, we were able to digitally simulate the light levels throughout the building to ensure that each desk would have ample natural light for every employee. We hope that through the use of daylight sensors and automated building controls, the new IDEA Headquarters will seldom have to turn on any mechanical lights.
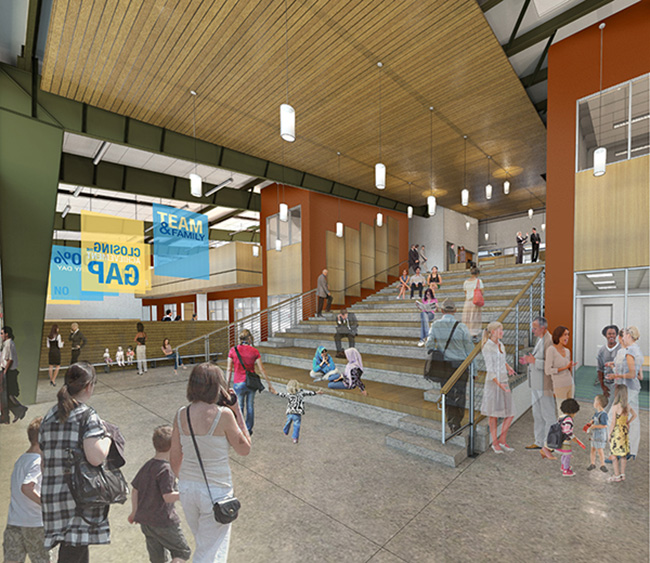
 The design consists of three significant features: two simple buildings and the space between them. The building design utilized a common architectural form in the Rio Grande Valley, the pre-engineered metal frame building, a building type that is primarily reserved for industrial and warehouse functions. This simple pre-fabricated building technology offers significant cost savings and material efficiency. The two buildings become a backdrop to allow the excitement and energy of the campus to be focused on the courtyard. The space between the buildings is wrapped with shaded walkways and punctuated with large porches that correspond to the major social spaces within the buildings. We worked closely with our landscape architects, Hocker Design Group, to envision a courtyard that will be a colorful and shady space for people to enjoy the outdoors while also escaping from the hot South Texas sun.
The design consists of three significant features: two simple buildings and the space between them. The building design utilized a common architectural form in the Rio Grande Valley, the pre-engineered metal frame building, a building type that is primarily reserved for industrial and warehouse functions. This simple pre-fabricated building technology offers significant cost savings and material efficiency. The two buildings become a backdrop to allow the excitement and energy of the campus to be focused on the courtyard. The space between the buildings is wrapped with shaded walkways and punctuated with large porches that correspond to the major social spaces within the buildings. We worked closely with our landscape architects, Hocker Design Group, to envision a courtyard that will be a colorful and shady space for people to enjoy the outdoors while also escaping from the hot South Texas sun.
 The larger office building will house the workspaces for the permanent IDEA Headquarters staff. The building accommodates a range of innovative workspaces that provide zones for quiet focused work as well as ample room for highly collaborative sessions. The large open office environment is punctuated with a variety of break out spaces, ranging from small “phone booths” for individuals to take a quick phone call, to conference rooms fully equipped with tele-conferencing capabilities, to lounge areas for informal gatherings. It was important to the IDEA staff that they remain closely connected to one another and preserve the culture of frequent run-ins and impromptu collaborations. As the primary circulation route through the building, the bleacher stair will quickly become the social hub for those informal run-ins as well as larger staff gatherings.
The smaller shed building across the courtyard will provide two large multi-functional spaces to host training sessions for IDEA teachers and staff from around the region. The north-facing rooms allow for great views to the courtyard during long training days. In the center of the building, the new dining room will not only serve lunches to the staff on campus, but will also serve as a test and training kitchen to develop meals for the school system as well as support catering for large galas and events. The dining room will have large sliding doors that open onto a large covered porch, so that staff can easily flow outside during nice weather days.
The larger office building will house the workspaces for the permanent IDEA Headquarters staff. The building accommodates a range of innovative workspaces that provide zones for quiet focused work as well as ample room for highly collaborative sessions. The large open office environment is punctuated with a variety of break out spaces, ranging from small “phone booths” for individuals to take a quick phone call, to conference rooms fully equipped with tele-conferencing capabilities, to lounge areas for informal gatherings. It was important to the IDEA staff that they remain closely connected to one another and preserve the culture of frequent run-ins and impromptu collaborations. As the primary circulation route through the building, the bleacher stair will quickly become the social hub for those informal run-ins as well as larger staff gatherings.
The smaller shed building across the courtyard will provide two large multi-functional spaces to host training sessions for IDEA teachers and staff from around the region. The north-facing rooms allow for great views to the courtyard during long training days. In the center of the building, the new dining room will not only serve lunches to the staff on campus, but will also serve as a test and training kitchen to develop meals for the school system as well as support catering for large galas and events. The dining room will have large sliding doors that open onto a large covered porch, so that staff can easily flow outside during nice weather days.


 Even with a modest budget and simple forms, the IDEA team took its sustainability goals very seriously. In South Texas, the sun rules all, which meant that early on in the project we had to set key guiding principles to reduce solar heat gain, reduce internal cooling and electrical loads and maintain a tight building envelope. With a large site, we were able to orient the buildings in an east/west direction, to optimize our solar access. Throughout the design process, the team balanced access to daylighting and views with the heat gain that comes with solar exposure. The entire design team worked hard to ensure that the building envelope was well insulated and created a tight thermal barrier to reduce cooling losses in the summer while ensuring the effective use of our mechanical systems.
During our initial workshop with the IDEA Headquarters staff, one of the comments we heard the most was that everyone wanted windows! Recent studies have proven that well daylit spaces and access to views of nature increase employee health and happiness, as well as productivity, so we knew from the beginning that incorporating these strategies would be a crucial part of the design process. We used the north façades liberally to bring in indirect light into the buildings. The south façades were carefully calibrated to bring in ample daylight while still making sure to “right-size” windows and to shade the glazing in order to limit solar heat gain. The east and west façade were left mainly blank to avoid the glare-inducing low-angle sun. Lastly, skylights were added onto the office building to augment the lighting in the deeper interior office spaces. Through sophisticated daylight simulations, we were able to digitally simulate the light levels throughout the building to ensure that each desk would have ample natural light for every employee. We hope that through the use of daylight sensors and automated building controls, the new IDEA Headquarters will seldom have to turn on any mechanical lights.
Even with a modest budget and simple forms, the IDEA team took its sustainability goals very seriously. In South Texas, the sun rules all, which meant that early on in the project we had to set key guiding principles to reduce solar heat gain, reduce internal cooling and electrical loads and maintain a tight building envelope. With a large site, we were able to orient the buildings in an east/west direction, to optimize our solar access. Throughout the design process, the team balanced access to daylighting and views with the heat gain that comes with solar exposure. The entire design team worked hard to ensure that the building envelope was well insulated and created a tight thermal barrier to reduce cooling losses in the summer while ensuring the effective use of our mechanical systems.
During our initial workshop with the IDEA Headquarters staff, one of the comments we heard the most was that everyone wanted windows! Recent studies have proven that well daylit spaces and access to views of nature increase employee health and happiness, as well as productivity, so we knew from the beginning that incorporating these strategies would be a crucial part of the design process. We used the north façades liberally to bring in indirect light into the buildings. The south façades were carefully calibrated to bring in ample daylight while still making sure to “right-size” windows and to shade the glazing in order to limit solar heat gain. The east and west façade were left mainly blank to avoid the glare-inducing low-angle sun. Lastly, skylights were added onto the office building to augment the lighting in the deeper interior office spaces. Through sophisticated daylight simulations, we were able to digitally simulate the light levels throughout the building to ensure that each desk would have ample natural light for every employee. We hope that through the use of daylight sensors and automated building controls, the new IDEA Headquarters will seldom have to turn on any mechanical lights.

