THE DOGRUN
a place to share ideas
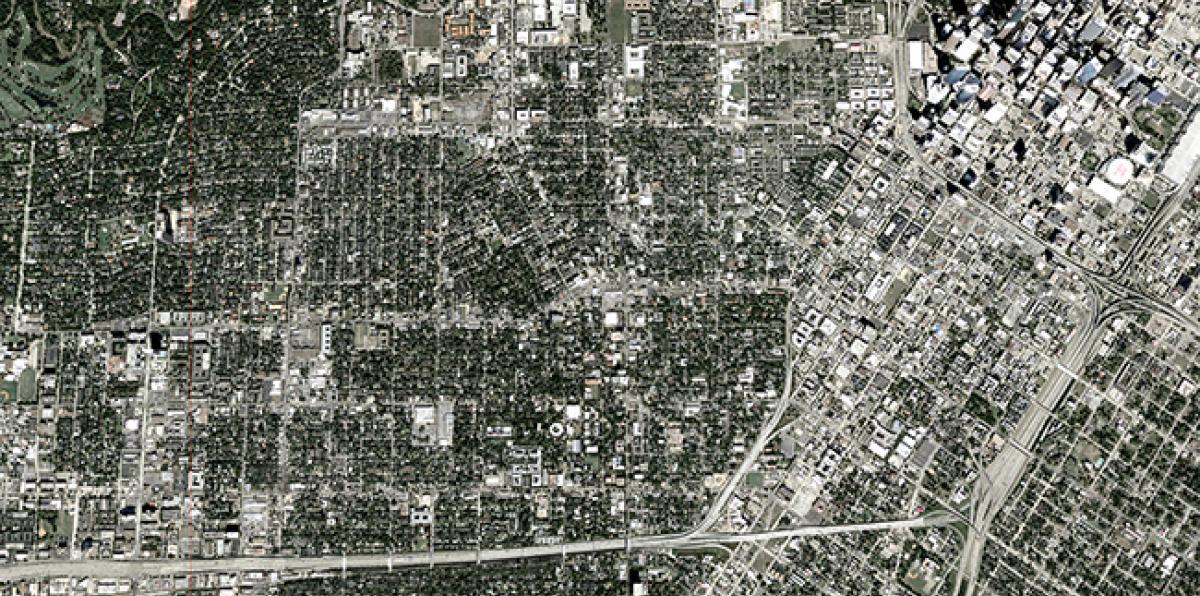

Digital Pinup: South Boulevard Apartments
Posted by randpinson on 10/3/13 at 8:28 am
Lake|Flato has been hard at work designing the South Boulevard Apartments in south-east Houston. The clients were looking to offer a more urban, higher-density, housing option to the neighborhood. Thus, the project will divide 30,000 square feet of boutique apartment and amenity space among 4 buildings throughout the site. It will include a mix of one and two bedroom units.
The site is just a few blocks north of the Rice University campus on a portion of South Boulevard that transitions from a residential character to the East to a growing commercial district to the West. The design negotiates this shift by preserving one of the existing houses on the East side of the site and stepping the buildings up in scale to the West and the North. The largest building, 3 stories of apartments that sit atop the parking garage, is pushed furthest from the street.
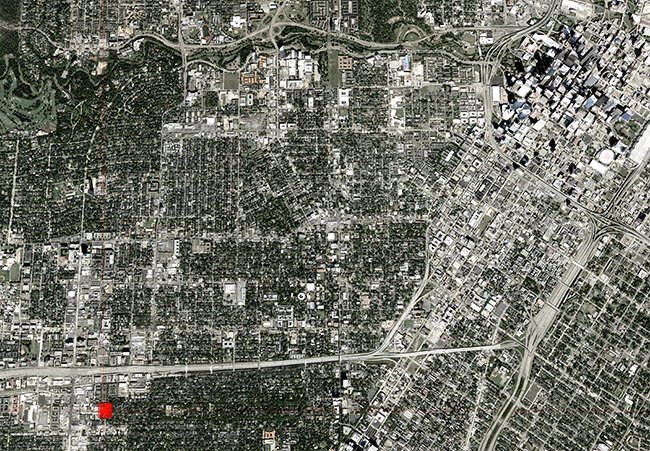 above: site map
above: site map
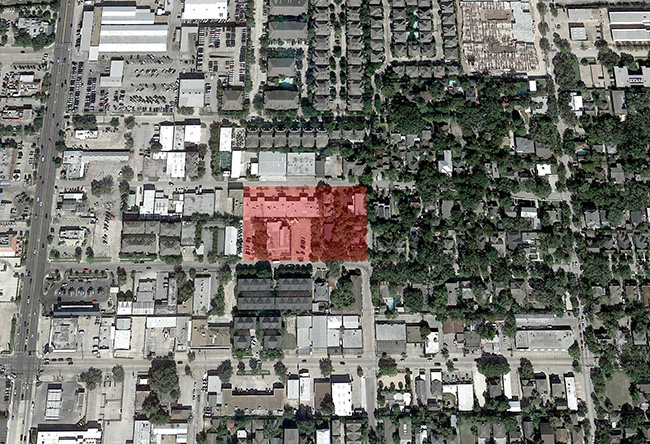 above: aerial of site
The buildings will create a campus-like feeling that revolves around the common amenity spaces. Although the project will take over the Morningside St. right-of-way, the street needs to remain accessible to service the utilities below. This restriction turned into one of the project’s most important assets. We have located a community garden, bocce court and casual group seating space there, turning the center of the project into a shared recreational space, encouraging the interaction of the residents. Other amenities include a pool, outdoor party room, fitness center, community room, and rooftop lounge and deck.
A portion of the parking garage roof is given over to a rooftop patio, bringing light and greenery to the residents below. Part of this space will be partially enclosed to give private outdoor spaces to the adjacent units while the rest will be landscaped for the benefit of all of the residents.
The buildings will harken back to a 50’s aesthetic, a character that is in line with much of the neighborhood and buildings on the Rice University campus. We have been looking at using roman brick, casement windows, and painted steel canopies to give the buildings a grounded and timeless appeal. Unique features like screened-in porches and custom built dining banquets and daybeds, will bring an added level of detail and finesse to the apartments. The project team of Seema Kairam, Chris Krajcer, and Bob Harris and recently completed schematic design and will be moving forward with the project.
above: aerial of site
The buildings will create a campus-like feeling that revolves around the common amenity spaces. Although the project will take over the Morningside St. right-of-way, the street needs to remain accessible to service the utilities below. This restriction turned into one of the project’s most important assets. We have located a community garden, bocce court and casual group seating space there, turning the center of the project into a shared recreational space, encouraging the interaction of the residents. Other amenities include a pool, outdoor party room, fitness center, community room, and rooftop lounge and deck.
A portion of the parking garage roof is given over to a rooftop patio, bringing light and greenery to the residents below. Part of this space will be partially enclosed to give private outdoor spaces to the adjacent units while the rest will be landscaped for the benefit of all of the residents.
The buildings will harken back to a 50’s aesthetic, a character that is in line with much of the neighborhood and buildings on the Rice University campus. We have been looking at using roman brick, casement windows, and painted steel canopies to give the buildings a grounded and timeless appeal. Unique features like screened-in porches and custom built dining banquets and daybeds, will bring an added level of detail and finesse to the apartments. The project team of Seema Kairam, Chris Krajcer, and Bob Harris and recently completed schematic design and will be moving forward with the project.
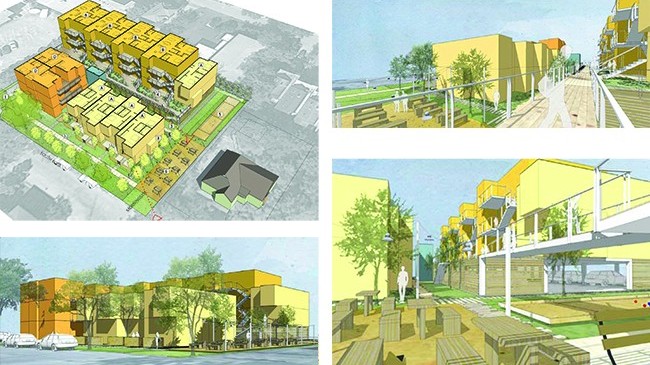 above:preliminary massing studies
above:preliminary massing studies
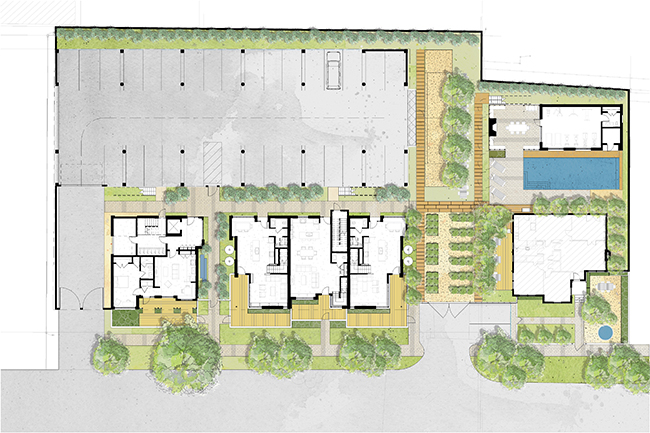 above: site plan
above: site plan
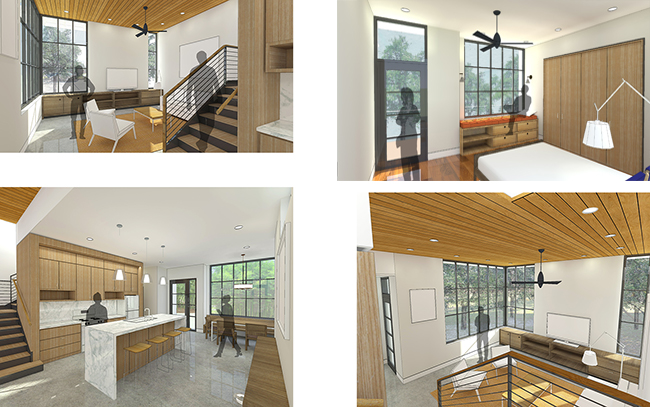 above: interior studies
above: interior studies
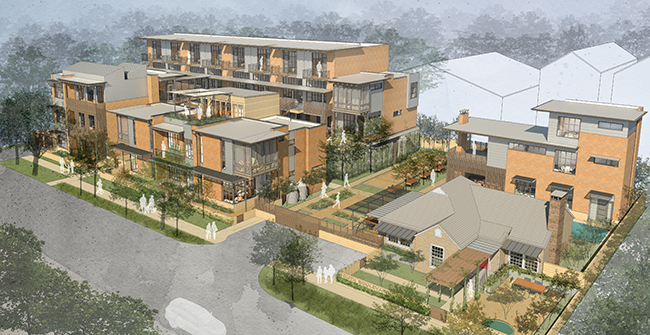 above: aerial perspective
above: aerial perspective
 above: street level perspective
above: street level perspective
 above: site map
above: site map
 above: aerial of site
The buildings will create a campus-like feeling that revolves around the common amenity spaces. Although the project will take over the Morningside St. right-of-way, the street needs to remain accessible to service the utilities below. This restriction turned into one of the project’s most important assets. We have located a community garden, bocce court and casual group seating space there, turning the center of the project into a shared recreational space, encouraging the interaction of the residents. Other amenities include a pool, outdoor party room, fitness center, community room, and rooftop lounge and deck.
A portion of the parking garage roof is given over to a rooftop patio, bringing light and greenery to the residents below. Part of this space will be partially enclosed to give private outdoor spaces to the adjacent units while the rest will be landscaped for the benefit of all of the residents.
The buildings will harken back to a 50’s aesthetic, a character that is in line with much of the neighborhood and buildings on the Rice University campus. We have been looking at using roman brick, casement windows, and painted steel canopies to give the buildings a grounded and timeless appeal. Unique features like screened-in porches and custom built dining banquets and daybeds, will bring an added level of detail and finesse to the apartments. The project team of Seema Kairam, Chris Krajcer, and Bob Harris and recently completed schematic design and will be moving forward with the project.
above: aerial of site
The buildings will create a campus-like feeling that revolves around the common amenity spaces. Although the project will take over the Morningside St. right-of-way, the street needs to remain accessible to service the utilities below. This restriction turned into one of the project’s most important assets. We have located a community garden, bocce court and casual group seating space there, turning the center of the project into a shared recreational space, encouraging the interaction of the residents. Other amenities include a pool, outdoor party room, fitness center, community room, and rooftop lounge and deck.
A portion of the parking garage roof is given over to a rooftop patio, bringing light and greenery to the residents below. Part of this space will be partially enclosed to give private outdoor spaces to the adjacent units while the rest will be landscaped for the benefit of all of the residents.
The buildings will harken back to a 50’s aesthetic, a character that is in line with much of the neighborhood and buildings on the Rice University campus. We have been looking at using roman brick, casement windows, and painted steel canopies to give the buildings a grounded and timeless appeal. Unique features like screened-in porches and custom built dining banquets and daybeds, will bring an added level of detail and finesse to the apartments. The project team of Seema Kairam, Chris Krajcer, and Bob Harris and recently completed schematic design and will be moving forward with the project.
 above:preliminary massing studies
above:preliminary massing studies
 above: site plan
above: site plan
 above: interior studies
above: interior studies
 above: aerial perspective
above: aerial perspective
 above: street level perspective
above: street level perspective