THE DOGRUN
a place to share ideas
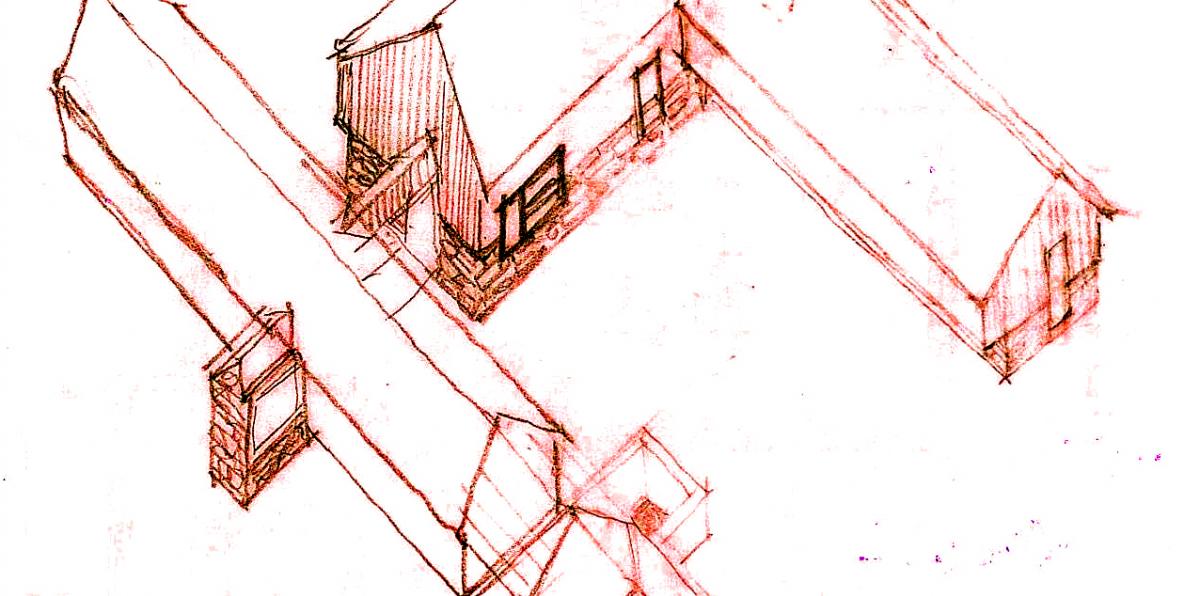

DIGITAL PINUP: PENNSYLVANIA FARMHOUSE
Posted by randpinson on 5/6/14 at 12:15 pm
Located near the historic town center of Carversville, this Pennsylvania farmhouse takes a modern approach to the agricultural vernacular of the region. A simple palette of wood and metal-clad gables and sheds are arranged with strong connections to the landscape and create a variety of social spaces, both indoors and out. Our clients decided early on that the most sustainable approach to their site would be to reuse the existing house footprint as much as possible. To create their new homestead, the overall form has been simplified, a former porte cochere has been taken over to complete the guest wing, and an impervious parking area will be given back to nature to form an intimate landscaped courtyard with central water feature. The long and linear main house acts as a threshold between the coniferous woodland to the north of the site, and the open grazing pastures to the south. Two new wings branch off the main gable form, creating a mixture of experiences that embrace their beautiful site. On the south side, the main living spaces take advantage of sunlight and the expansive views of the pasture beyond. To the north, an intimate reading nook looks out onto the quiet courtyard.
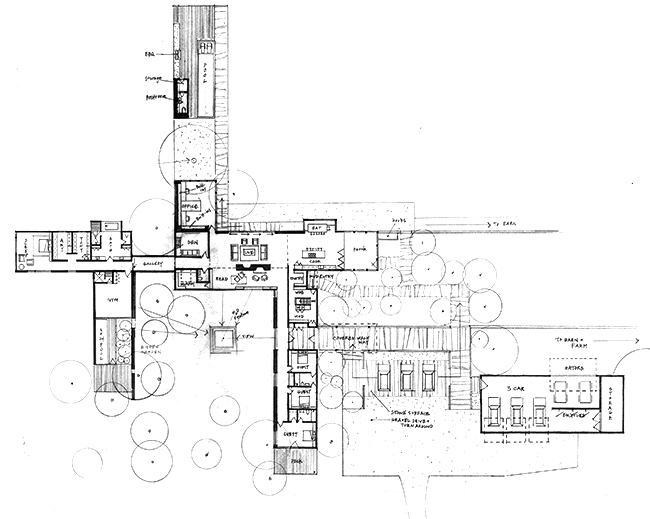
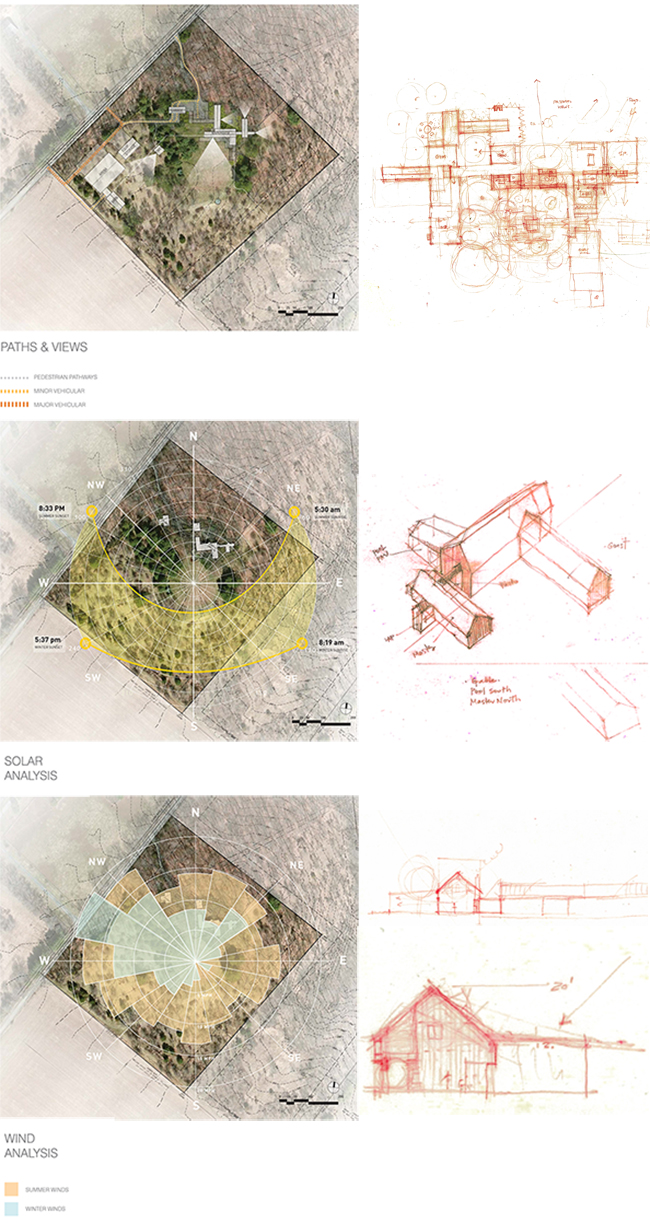
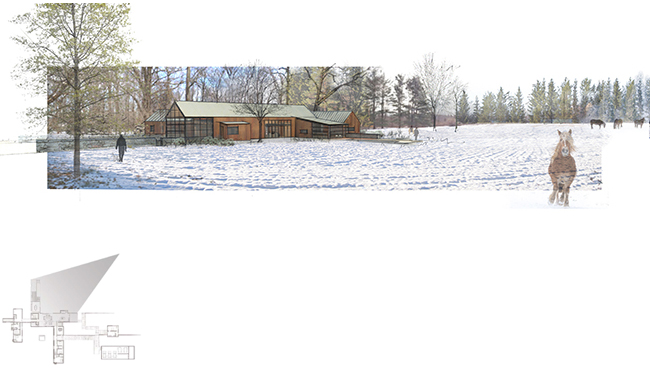
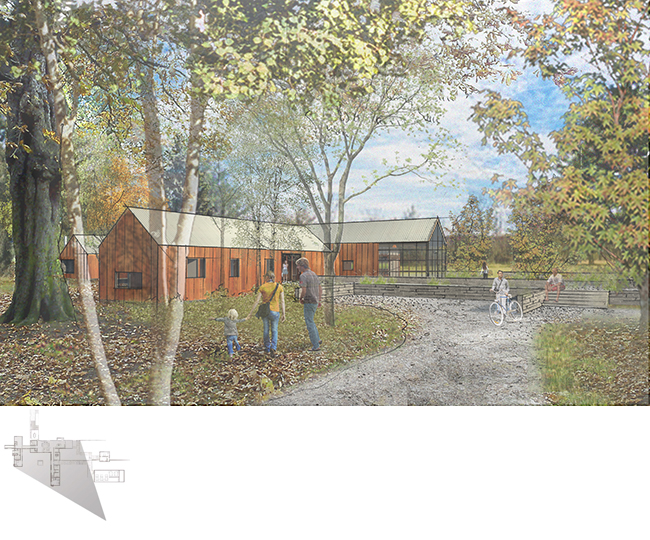
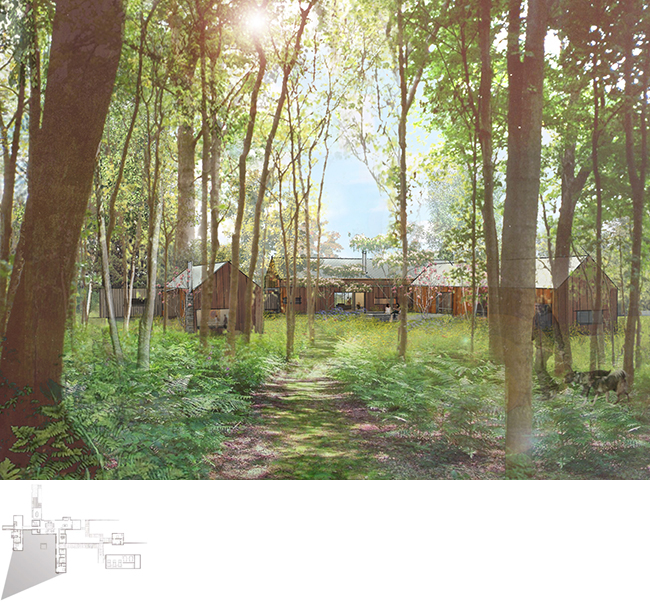

ABOVE: FLOOR PLAN

ABOVE: Paths, Views, Solar, and Wind Analysis with Schematic Sketches
Our clients are keen on making their home as sustainable as possible. While the long and thin volumes maximize natural daylighting and cross ventilation throughout, the house will also employ active systems such as a rooftop solar array, and geothermal heating and cooling. Strategies for a super insulated envelope, including high R-value and tightly air-sealed wall and roof with triple pane glazing, are currently being explored. The Pennsylvania farmhouse is currently in the conceptual design phase, and construction is expected to begin next spring.
ABOVE: View from PASTURE

ABOVE: VIEW TOWARDS ENTRY

