THE DOGRUN
a place to share ideas
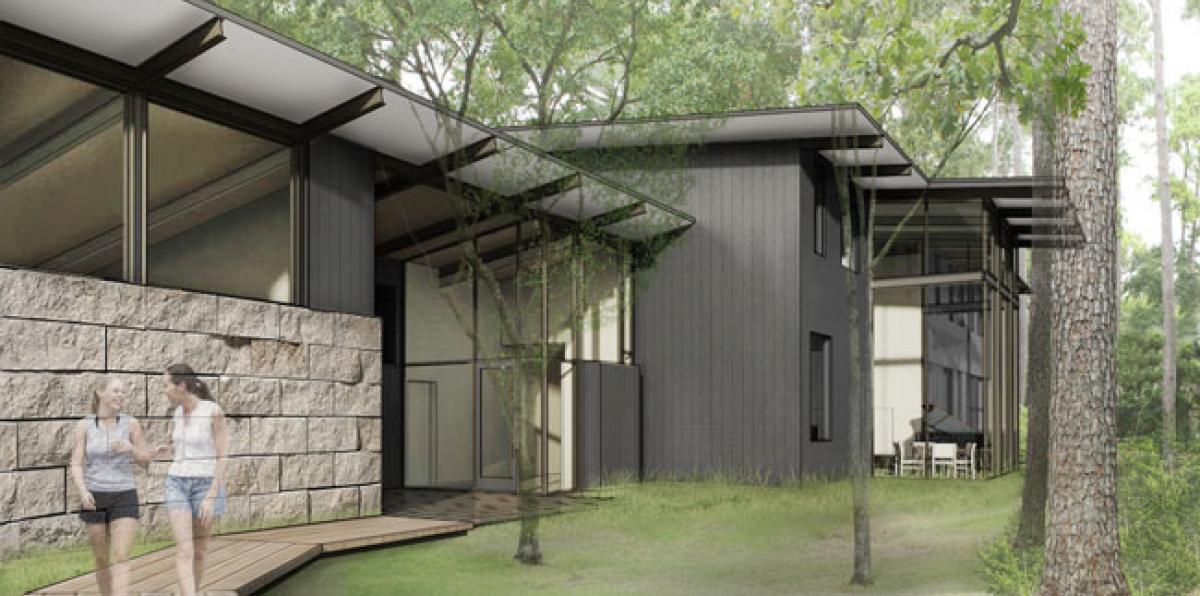

Digital Pinup: Bridge House
Posted by randpinson on 10/28/13 at 11:16 am
The Bridge House is a primary residence for a family in Houston, Texas. The original house on the property was built in the 1930’s and underwent a series of additions throughout the years. The house is very large and inefficient for a single family, so the client approached us to design a new house that would be more open, well-connected, and environmentally responsible.
The two acre site is along a creek off Buffalo Bayou and has a verdant ravine running through it. The “bridge” concept is based on an existing wood bridge that runs over the ravine to the house. Our design explores the use of different types of bridges: a raised entry walk through the site, a hanging bridge on the second floor the house, and a walkway from the house over the pool to a sports pavilion. The heart of the house is an open, double-height kitchen and living room. The living area extends towards the ravine with full-height windows, bringing in soft north light and expansive views to landscape. Other rooms are connected to a bridge-axis that runs through the house.
A major driver of design is to build durably and sensitively to the climate. The new design will minimize impact by building on the existing footprint, protecting the existing trees, harvesting geothermal energy for mechanical systems, and collecting rainwater and storing it underground in the existing pool cavity. The project will pursue LEED for Homes and Energy Star certifications.
The project is currently in design development. The project team includes Ted Flato, Brian Korte, Vicki Yuan, Karla Edwards, and Josh Nieves.
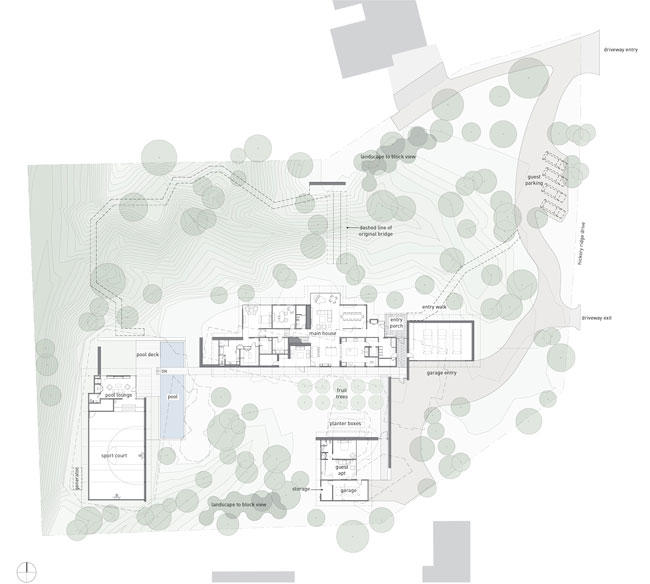 above: site plan
above: site plan
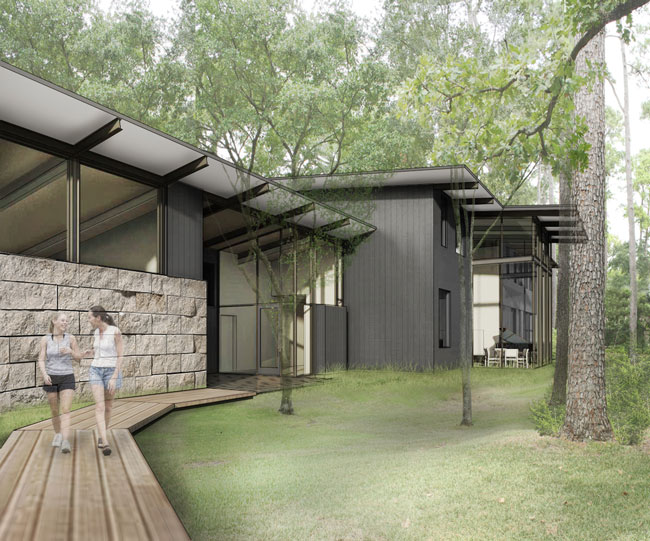 above: view looking towards entry
above: view looking towards entry
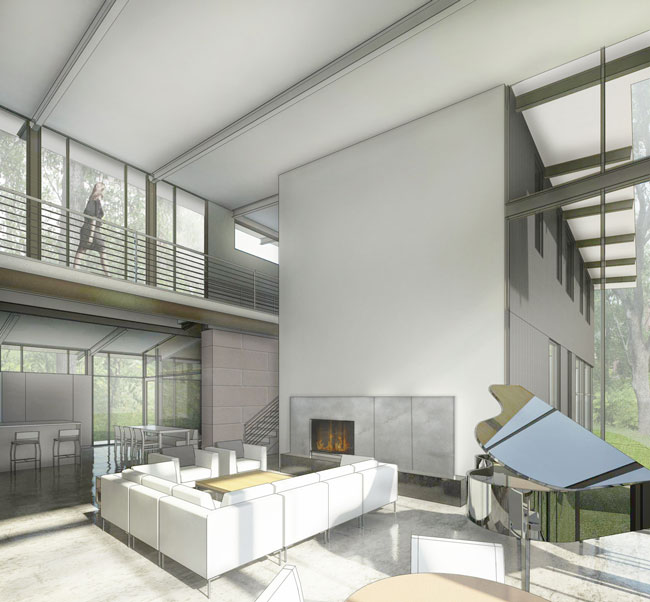 above: view from living to bridge
above: view from living to bridge
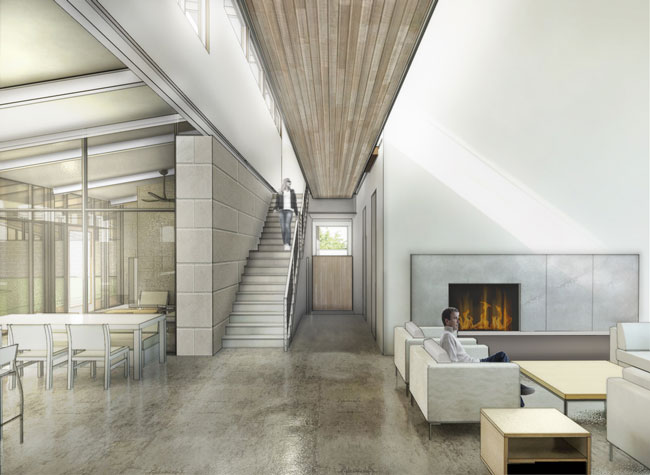 above: view from entry hall
above: view from entry hall
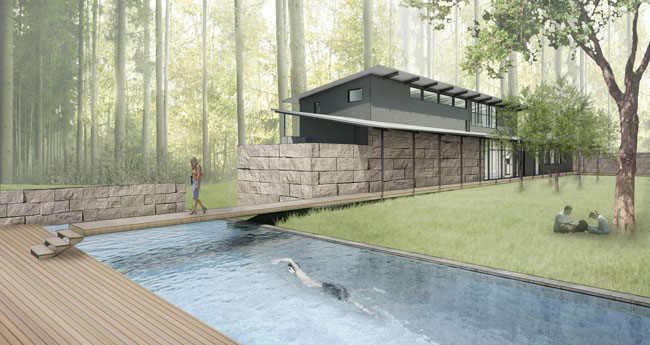 above: view from backyard
above: view from backyard
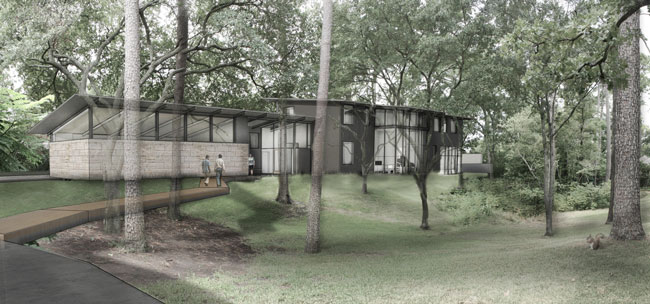 above: view from entry drive
above: view from entry drive
 above: site plan
above: site plan
 above: view looking towards entry
above: view looking towards entry
 above: view from living to bridge
above: view from living to bridge
 above: view from entry hall
above: view from entry hall
 above: view from backyard
above: view from backyard
 above: view from entry drive
above: view from entry drive