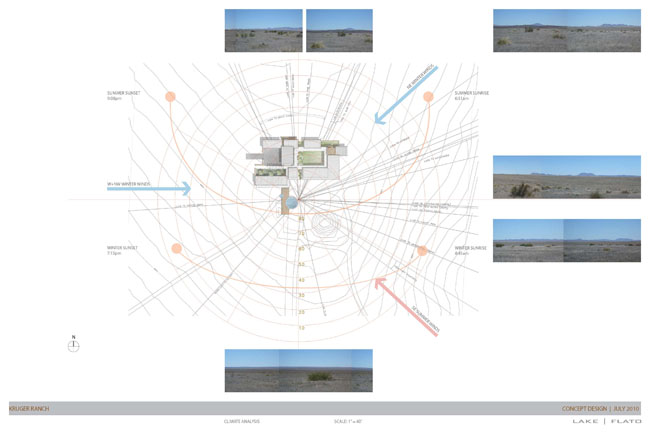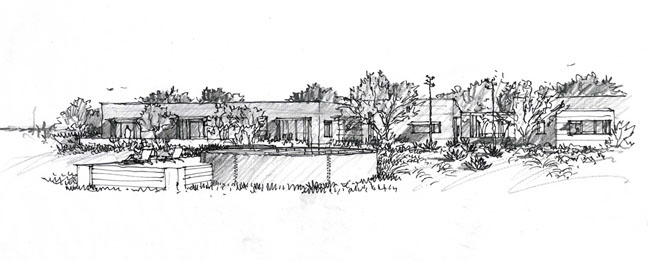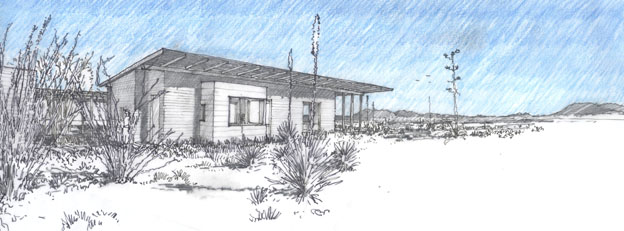THE DOGRUN
a place to share ideas


Designing a West Texas Home
Posted by jenniferyoung on 4/22/13 at 8:00 am
This is a story about how Lake|Flato approaches design, with a particular focus on our integrated sustainability practice. Chapter one focuses on the concept phase of our design process for a particular ranch house in west Texas. Stay tuned next month for another installment, where our design continues to develop - and where I will share details of how design and sustainability are intertwined throughout our entire process.
Kruger Ranch is a live/work ranch complex located on the outskirts of Marfa, Texas. Designed for a family of 6 from Chicago, the ranch will be net zero energy and will use a combination of passive solar strategies with on-site solar PV, solar hot water, and radiant floors to achieve this ambitious goal. The 6000 s.f. ranch house is located within a conservation easement west of Marfa where native grasslands and pronghorn species are being rehabilitated. The Kruger’s goal is for their home to sit as lightly as possible on the site... Concept Phase To begin our process we compile as much information as possible; client wish lists, climate data, solar angles, site photos and significant views. From there we create a climate analysis graphic to help inform future design decisions...
Creating a list of sustainability goals happens early in our process. These goals usually evolve with the project as we test different schemes and learn more about which strategies (passive and active) work to best create a design with the highest comfort and performance levels. We evaluate these strategies with the help of an energy model, payback analysis, daylighting and solar angle studies, always referring back to our original climate analysis to make sure important features are not forgotten.
Kruger Ranch Sustainability Goals
- Low embodied energy and regional materials for interior wall framing (finger jointed studs and/or locally harvested Southern Yellow Pine)
- High content flyash for all structural concrete
- Decking (FSC Cambia Wood)
- On site excavated earth used for 100% exterior walls
- Engineered joists for roof framing
- Low-embodied open cell spray foam insulation
- High efficiency HVAC system – S- Series Mitsubishi Air Source Heat Pump
- Solar thermal domestic hot water with on demand buttons to reduce energy loss from constant recirculation
- Solar thermal radiant in-floor heating
- 8,000 gallon rainwater harvesting for irrigation
- High-efficiency water fixtures and fittings
- Photo-voltaic Array for all electrical needs (we performed a detailed load analysis including systems, plug loads and all appliances with assumed run times)
- Integrated controls; lighting, security, AV, mechanical
- High performing windows
- Xeriscape landscape; 100% drought resistant plants, no conventional turf
- Low VOC paints and sealants
- FSC plywood with NAUF label (No added urea-formaldehyde) for all millwork
- Reclaimed or FSC wood for ceilings and cabinet fronts
- Reduced construction waste; onsite recycling and scrap materials ground into mulch for use on site
- Water efficient irrigation system (for initial establishment only)


 Given this information, we knew that prioritizing how much heat we could passively gain in the winter months (November thru March) would help tremendously in creating optimal comfort and energy performance. We had been considering rammed earth from the start, but now knew that we would benefit from its ability to store heat from the sun in its thermal mass, radiating it back into the living spaces once the sun went down. By eliminating all the layers of a traditional framed structure and harvesting the earth from the site, we were also significantly reducing our carbon footprint...and that's just good news.
Stay tuned next month for chapter two!!
Given this information, we knew that prioritizing how much heat we could passively gain in the winter months (November thru March) would help tremendously in creating optimal comfort and energy performance. We had been considering rammed earth from the start, but now knew that we would benefit from its ability to store heat from the sun in its thermal mass, radiating it back into the living spaces once the sun went down. By eliminating all the layers of a traditional framed structure and harvesting the earth from the site, we were also significantly reducing our carbon footprint...and that's just good news.
Stay tuned next month for chapter two!!
