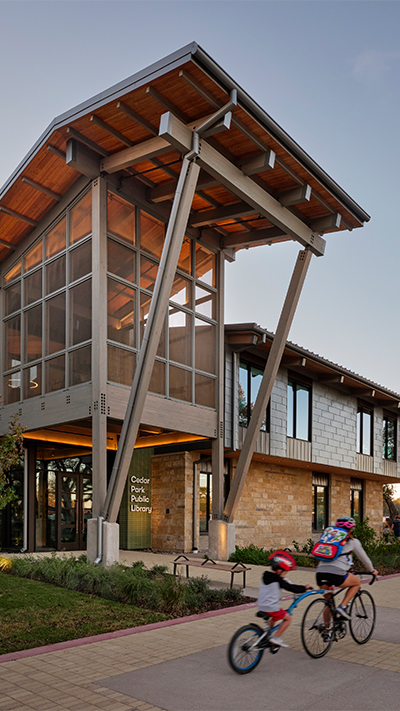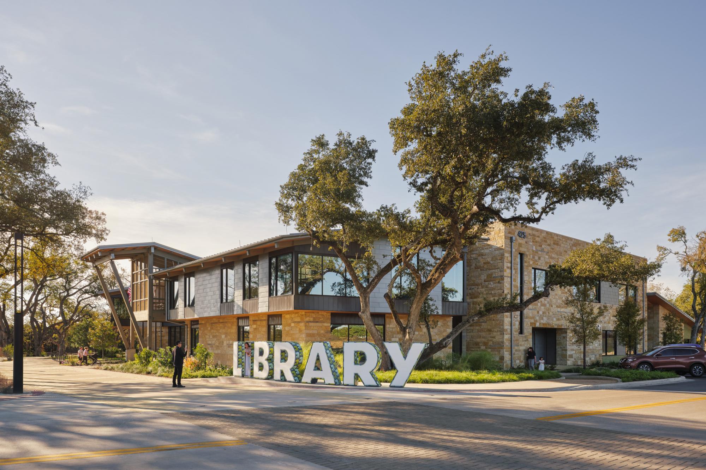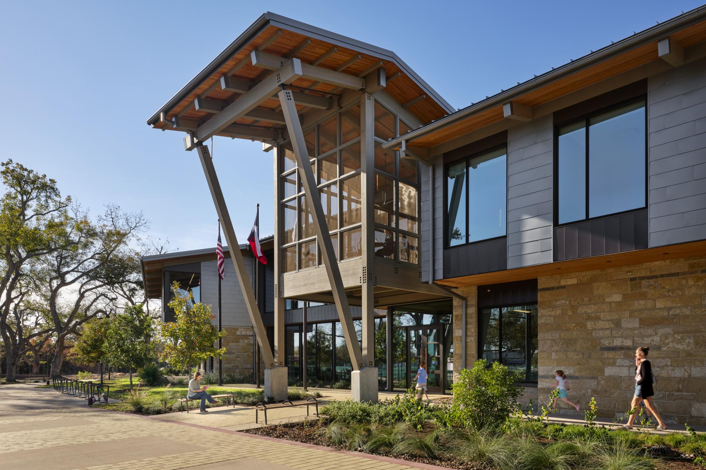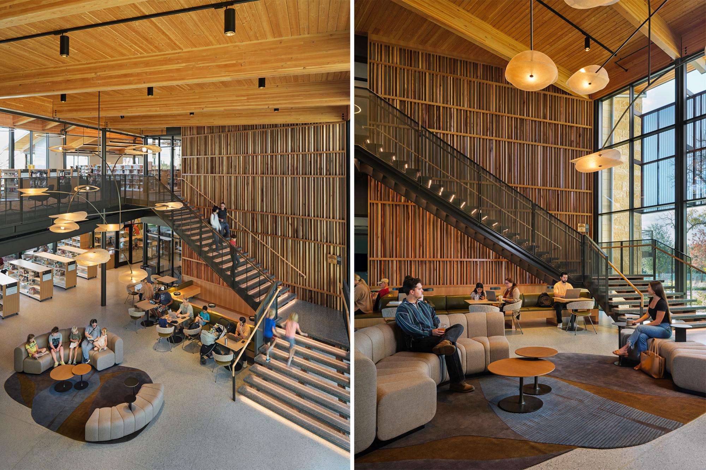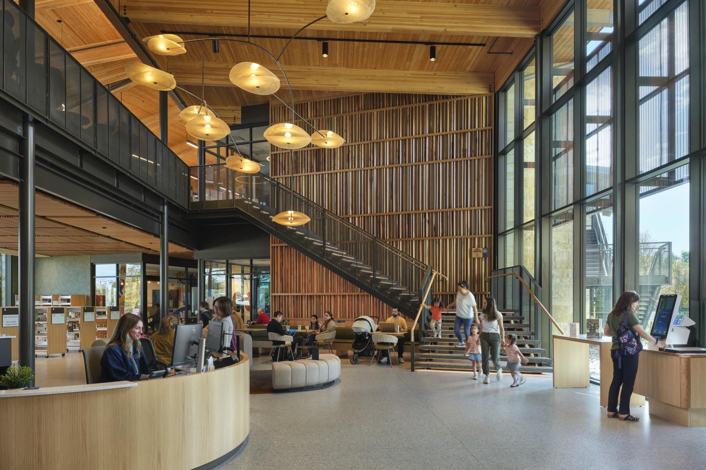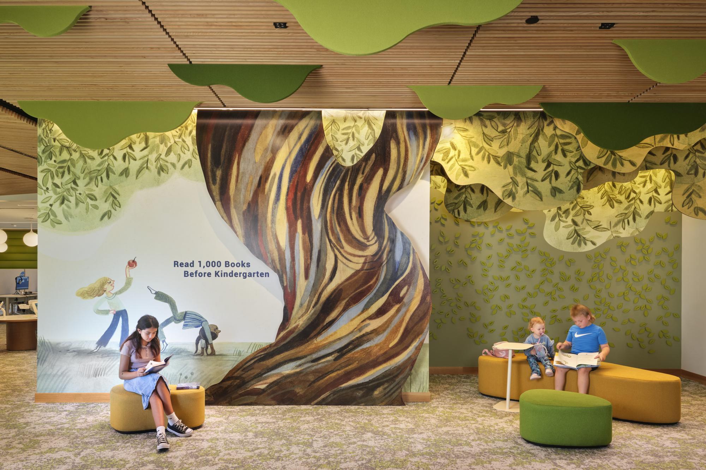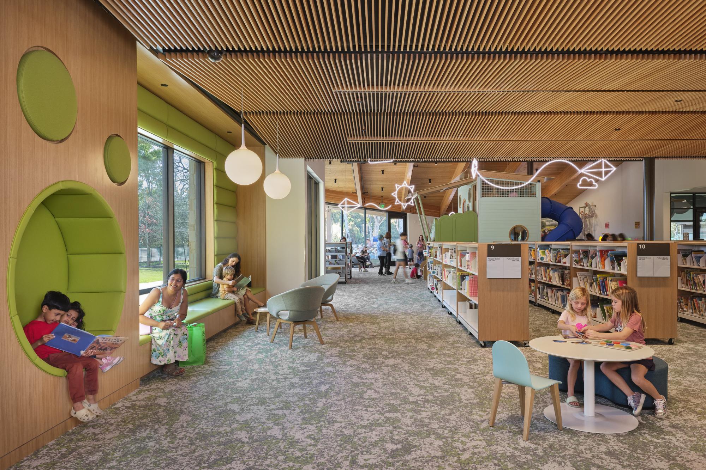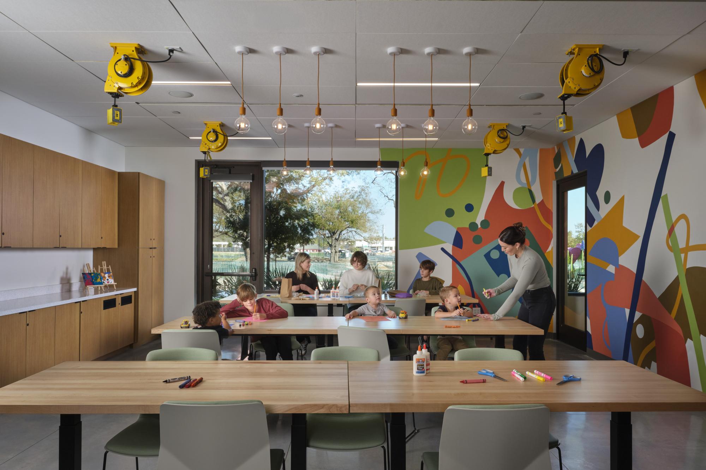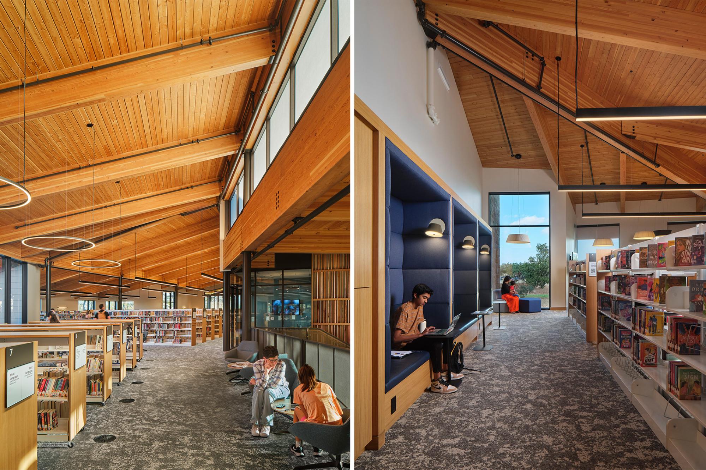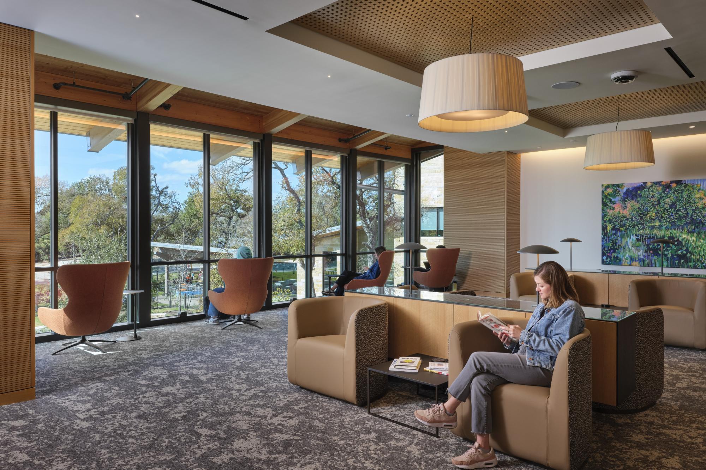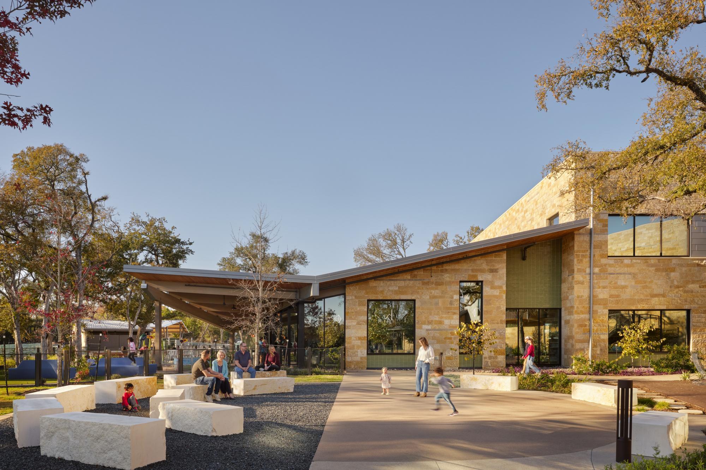Cedar Park Library
As the first building to be constructed at the heart of the City’s mixed-use Bell District, the new Cedar Park Public Library is a premier civic destination and catalyst for activity in the developing district. The Library is designed to leverage the natural features of the site including preserving as many mature trees as possible, orienting the building to capture summer breezes, daylight and views, and creating opportunities for outdoor programming. The design concept and use of a hybrid steel and mass timber roof structure revolves around the idea of the Library as the community’s porch – a welcoming place that celebrates and encourages community, civic engagement, and an appreciation for reading and learning.
The 47,000 square foot, two-story building includes maker spaces, collaboration spaces, quite reading and work areas, and a large youth and family area with indoor and outdoor imaginative play and learning exhibits. The Library seeks to connect all users to the unique central Texas eco-region with screened reading porches, covered outdoor spaces, and a courtyard for reading, learning and gathering. The design prioritizes regional, natural and healthy materials (including wood reclaimed from trees on the site) along with thoughtful furniture and art selection to meet the community’s desire for an enduring, “cozy” and “friendly” building that is “the defining place of Cedar Park”.
The project is pursing LEED certification for Building Design + Construction.

20153_P_N228_board.jpg

20153_P_N233_board.jpg

2-lobby.jpg

20153_P_N237_board.jpg

20153_P_N234_board.jpg

20153_P_N230_board.jpg

20153_P_N241_board.jpg

2-stacks.jpg
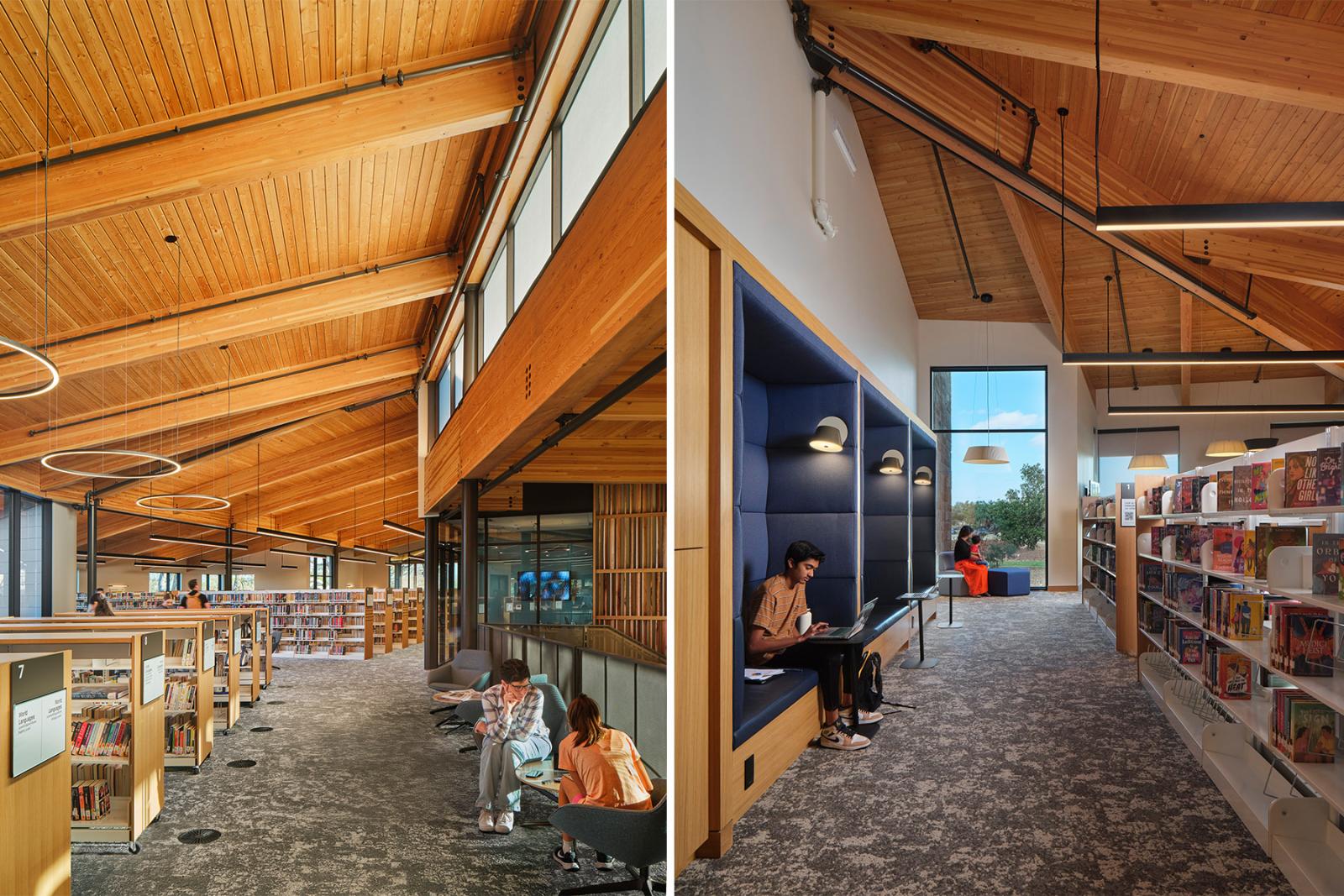
20153_P_N239_board.jpg

20153_P_N231_board.jpg

Publications
Photographer: Robert G. Gomez

