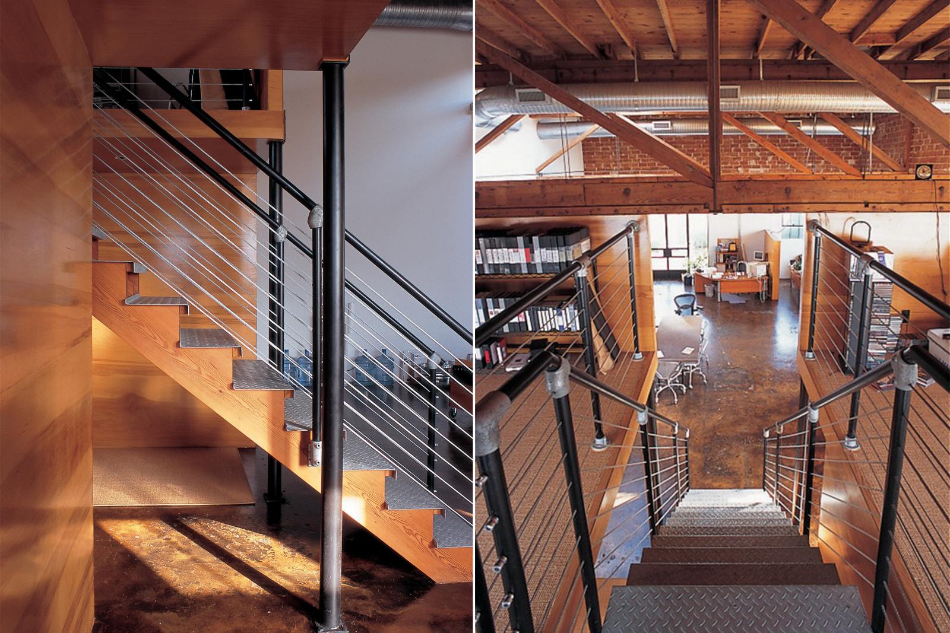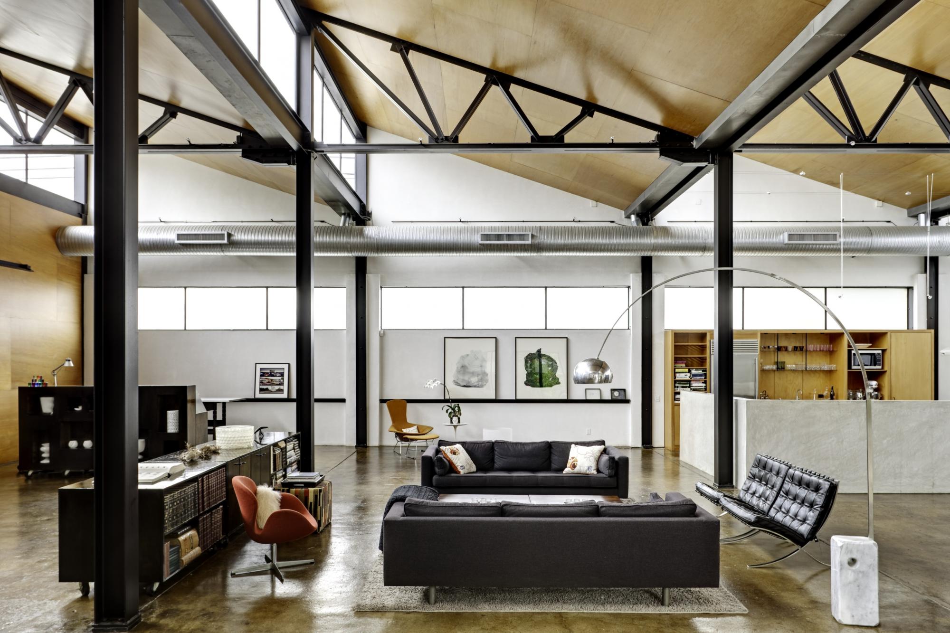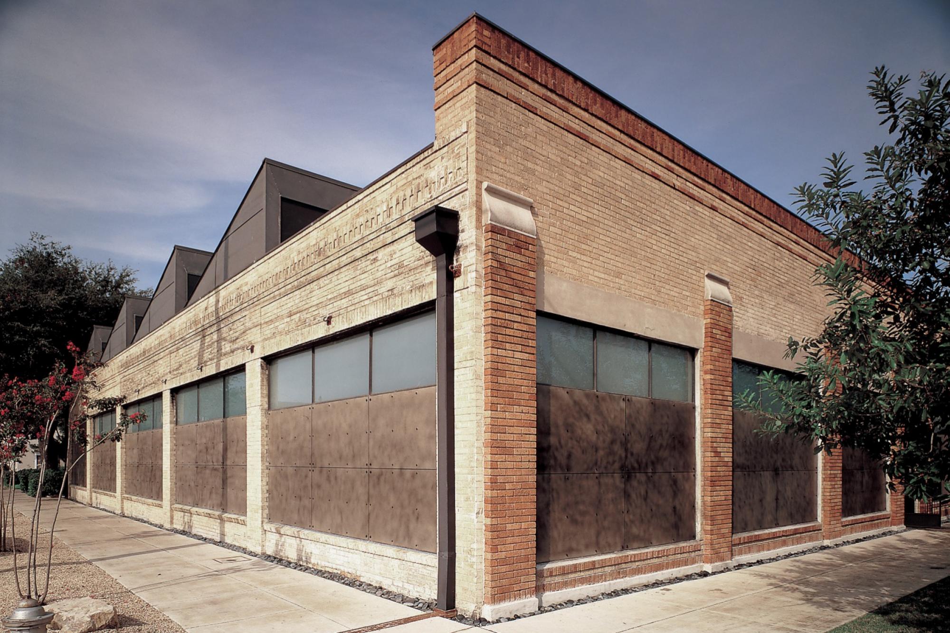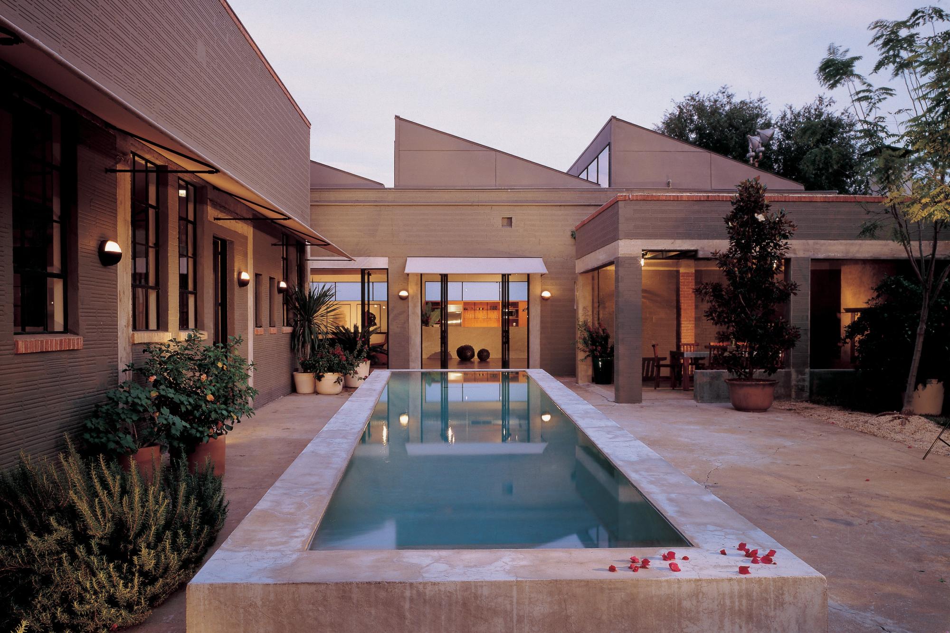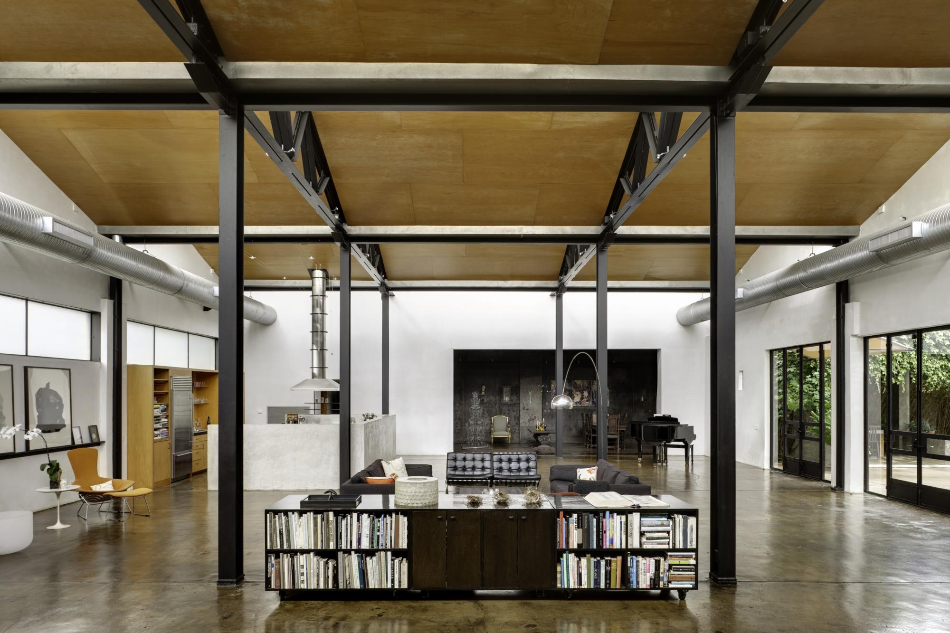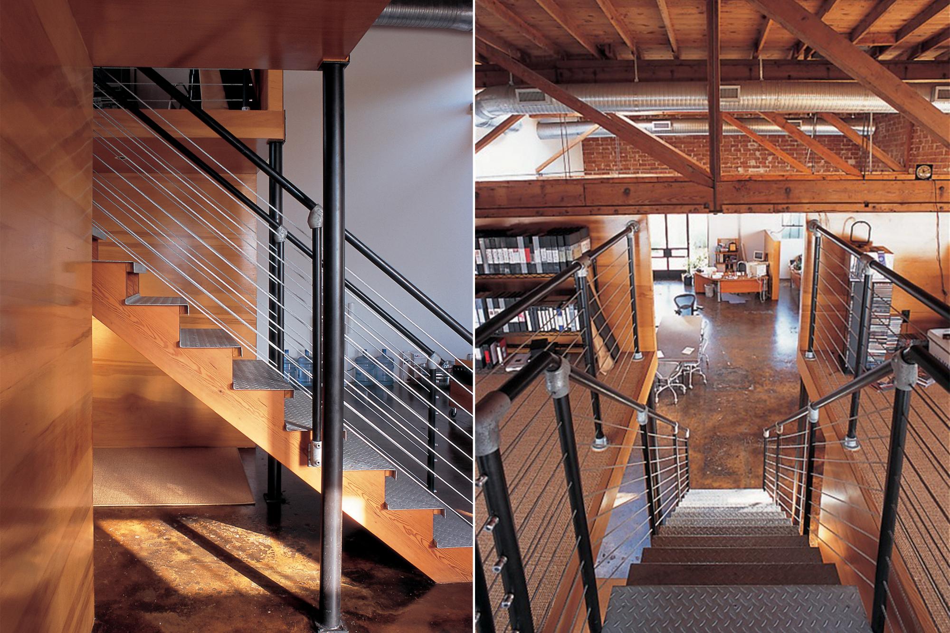Dog Team Too
The original exterior openings, a hodge podge of remodeled store fronts, have been removed and replaced with cement infill panels and frosted upper glass windows, to create light filled spaces while maintaining privacy and security in this inner city neighborhood. New walls, planting, and a raised “water trough” pool create an oasis-like setting in this hot industrial area. The living and working areas open directly to the courtyard and a third structure, a small storage building with walls removed, became the courtyard pavilion.
The original wood roof structure of the living loft, destroyed by a fire mid-way through construction, was replaced with a “light steel” north facing saw tooth design, which stabilized the free standing brick walls while also bringing great light into the living area. The light steel and smooth plywood design contrasts with the strongly textured wood structure of the work area.
96006_1_N7_board.jpg
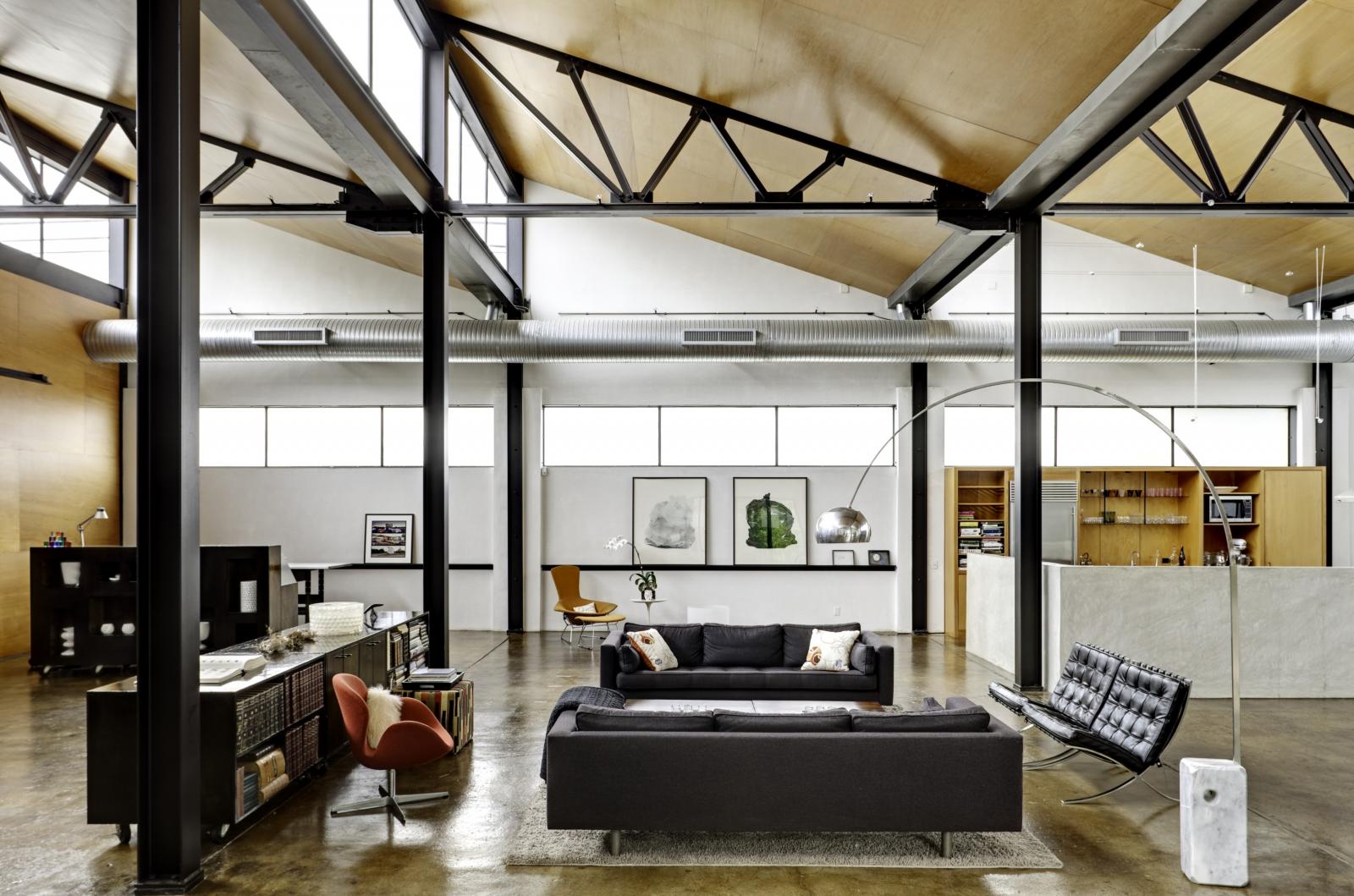
96006_1_N15_medium.jpg
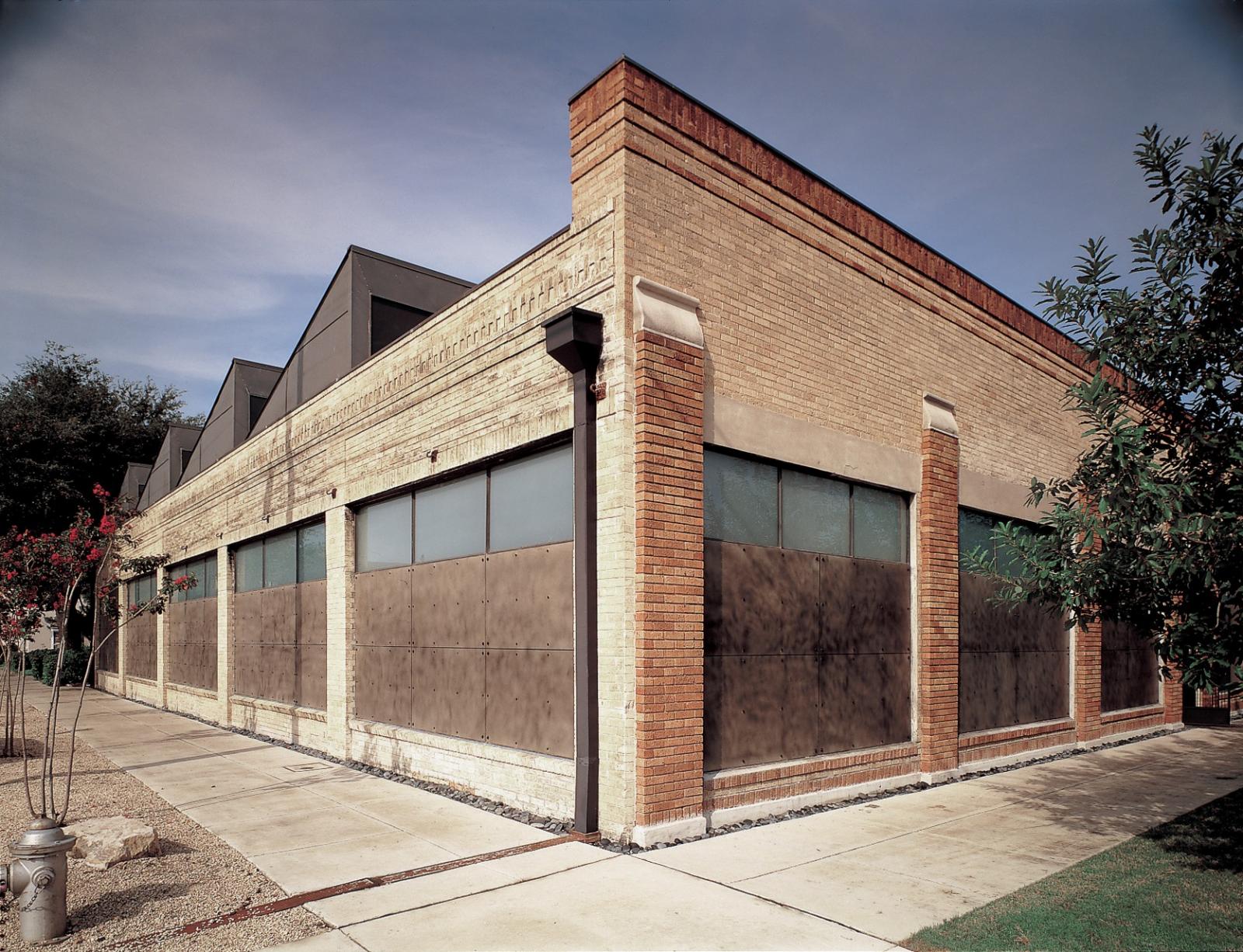
96006_1_N10_board.jpg
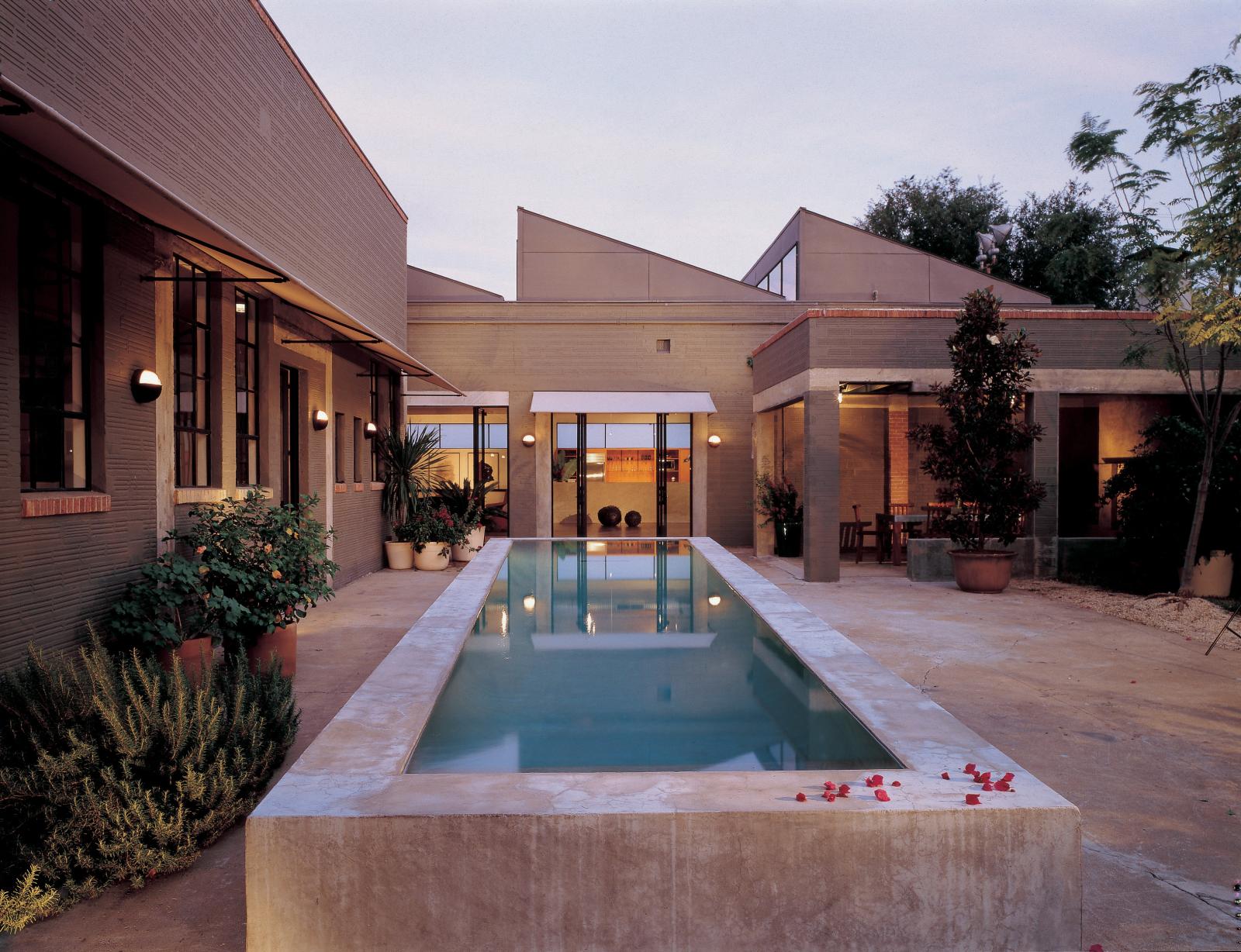
96006_1_N25_board.jpg
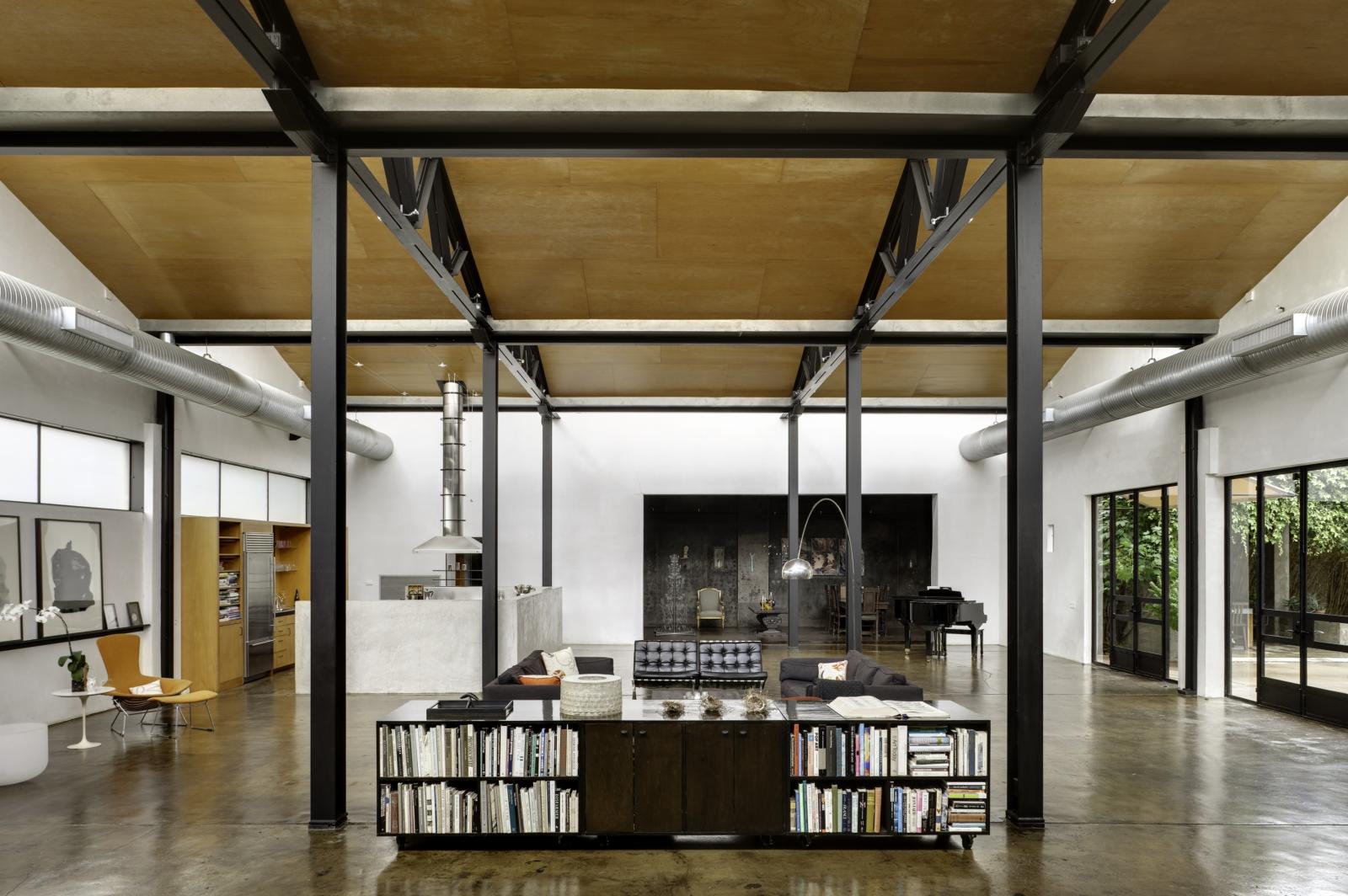
stair-details.jpg
