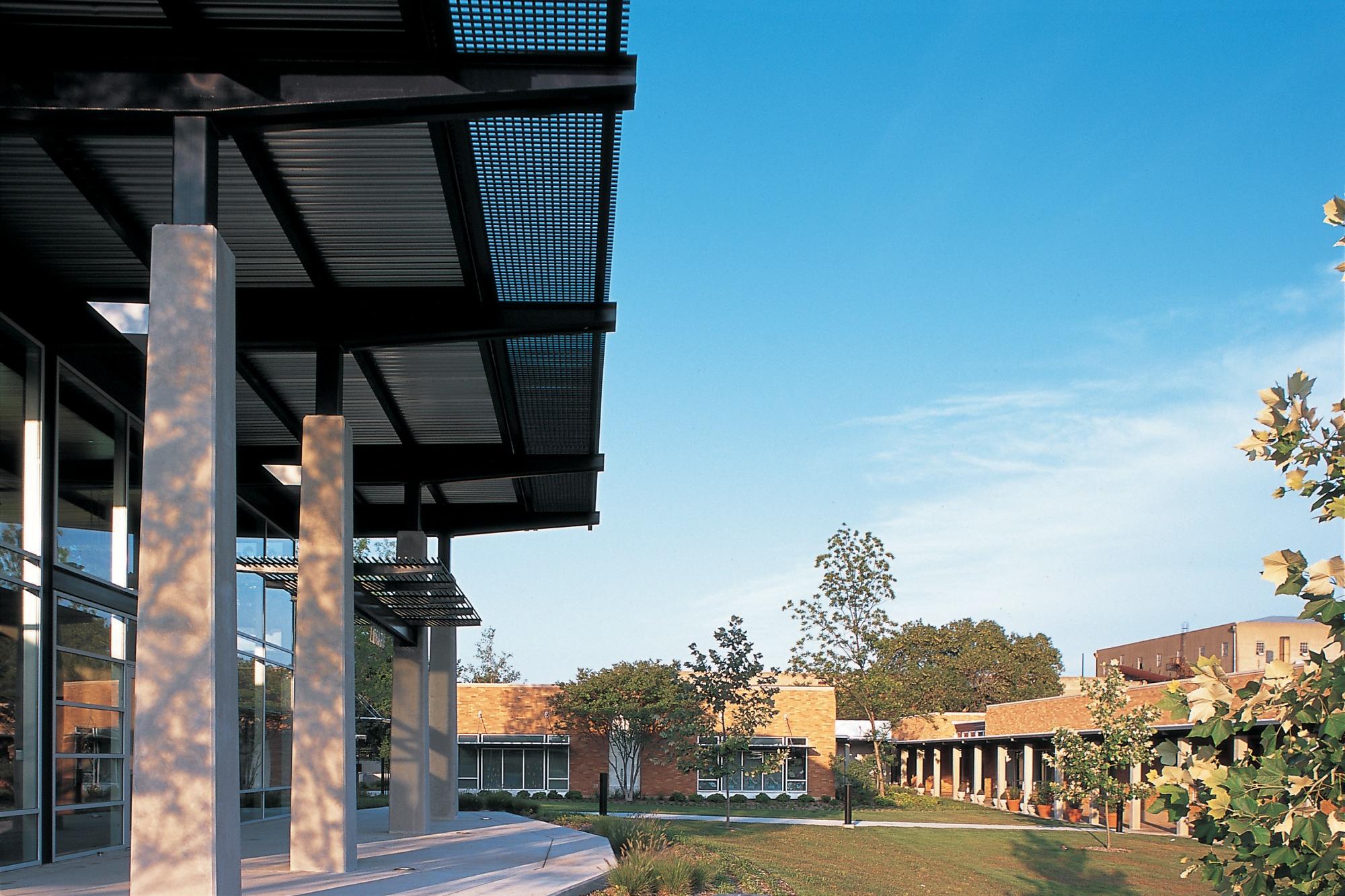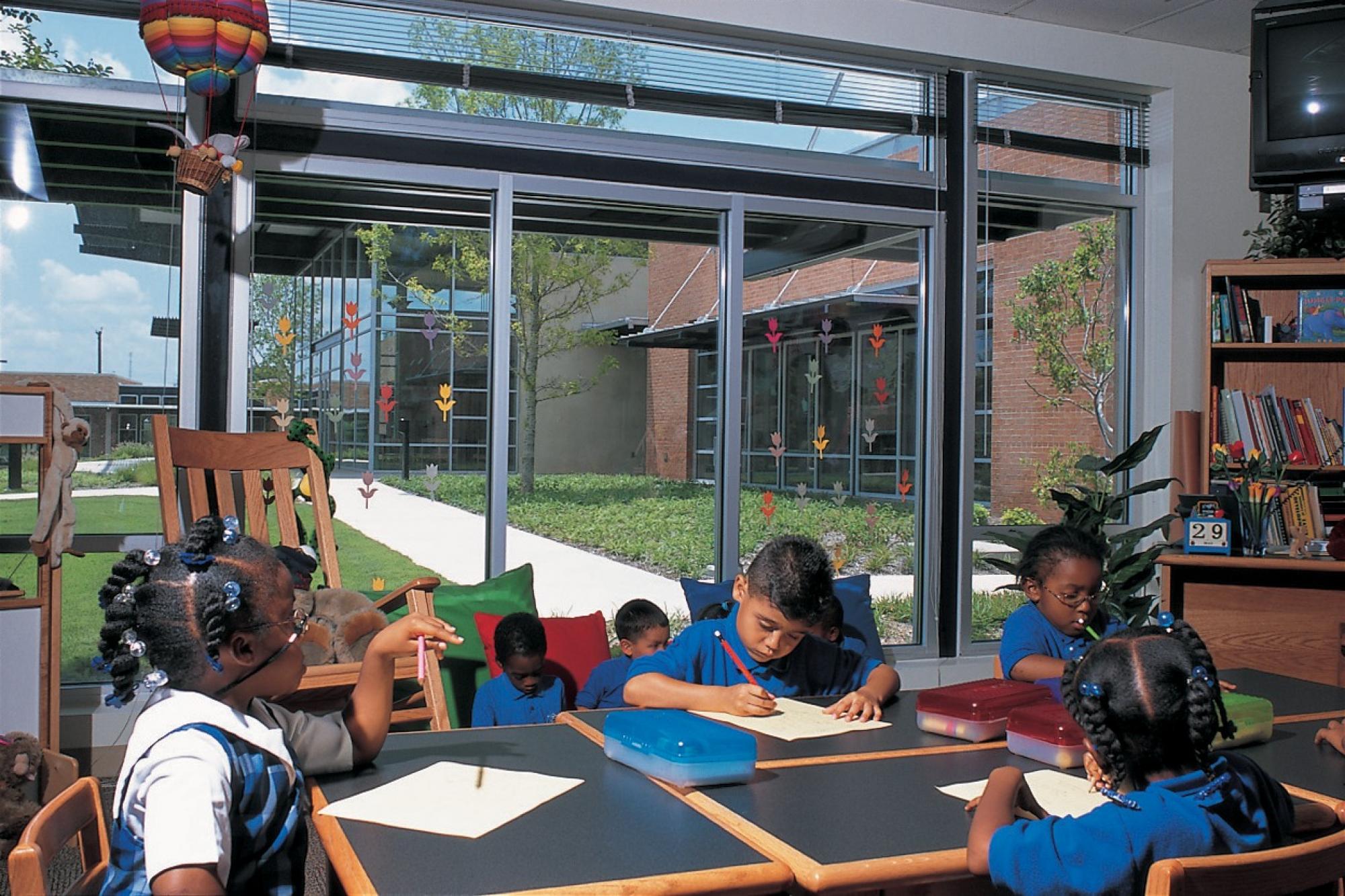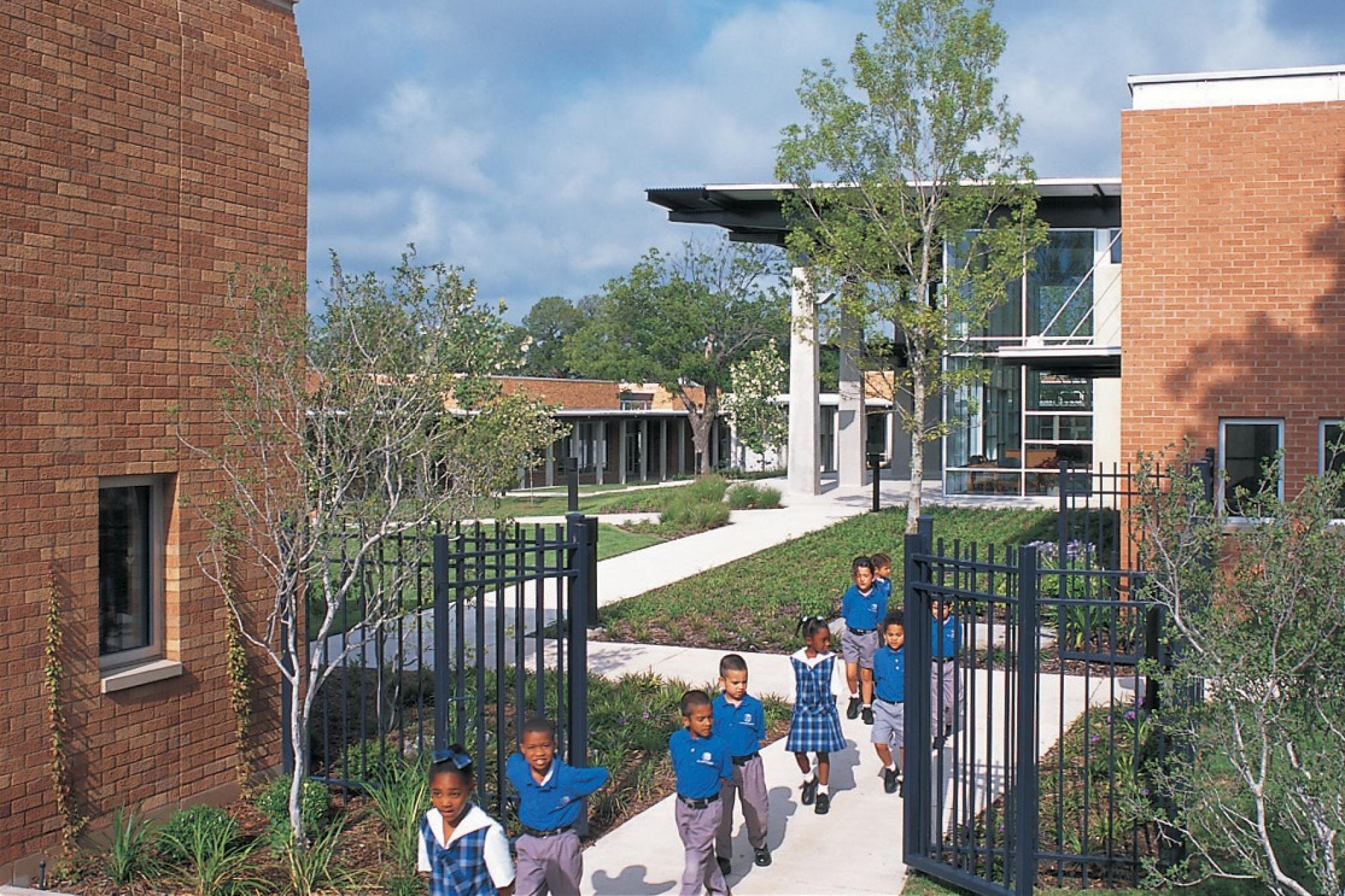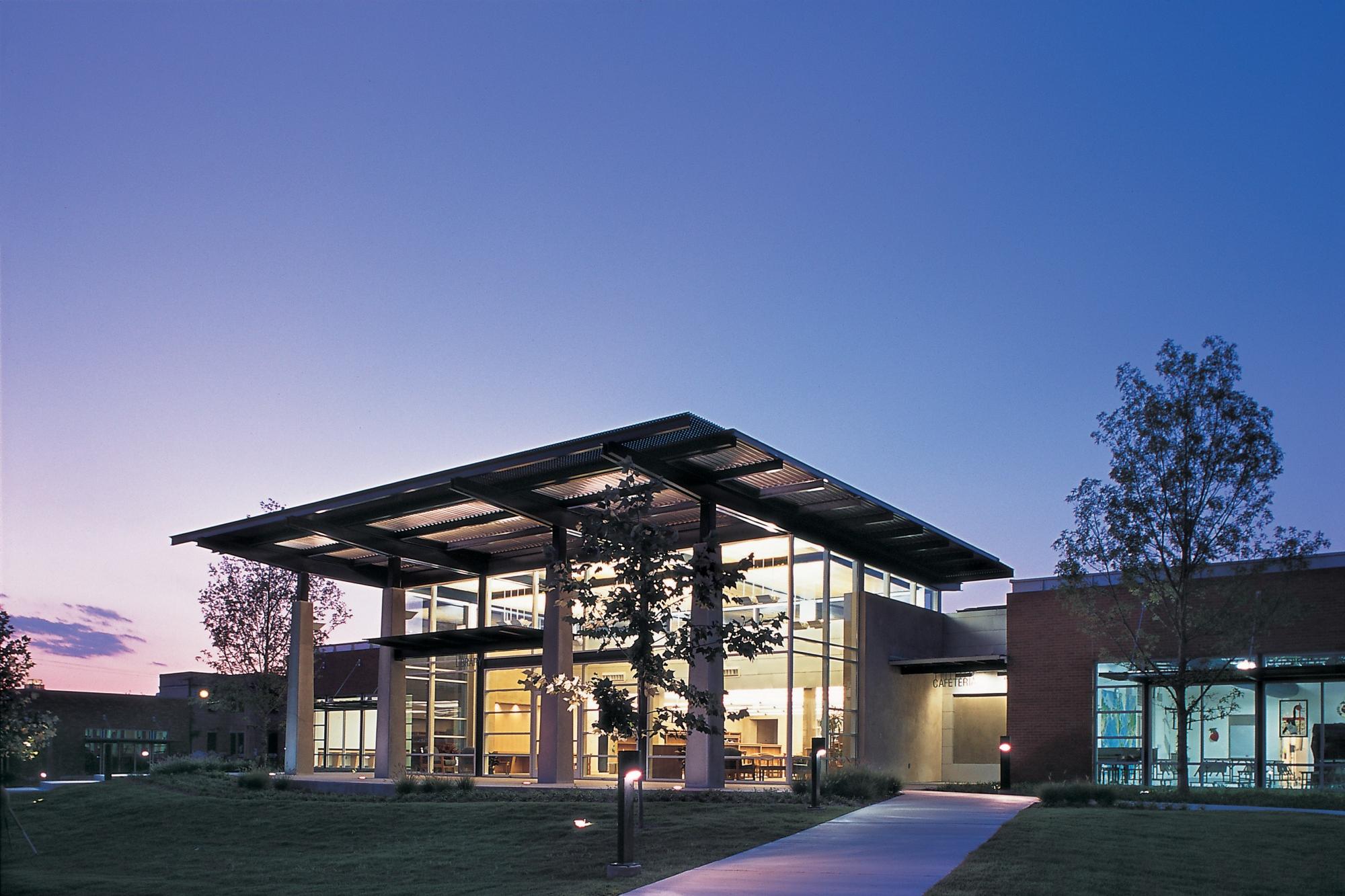Carver Academy
San Antonio, TX
This inner city private school consists of a series of four brick-clad classroom clusters, each with a common indoor space and courtyard. A covered outdoor walk connects the classroom buildings and rings a cloister-like quadrangle. A tall trellis and administrative offices mark the entrance, on axis with the library, whose broad roof shades the glass pavilion. This pavilion is flanked by the science laboratory, technology center and cafeteria. The new academic structures complement and work with the nearby 1930s civic structures.
In collaboration with Kell Muñoz Architects
99002_medium.jpg
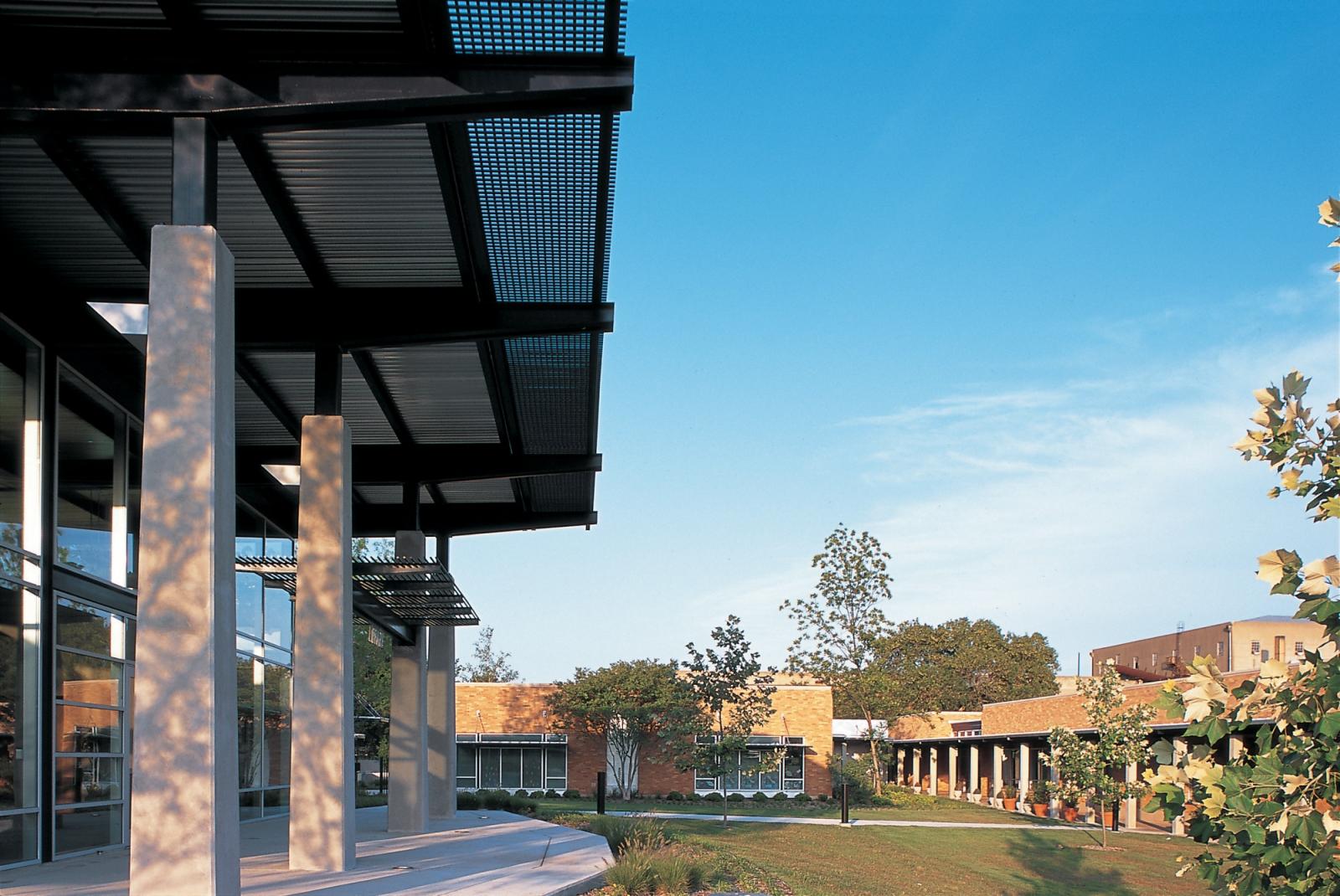
99002_N2_medium.jpg
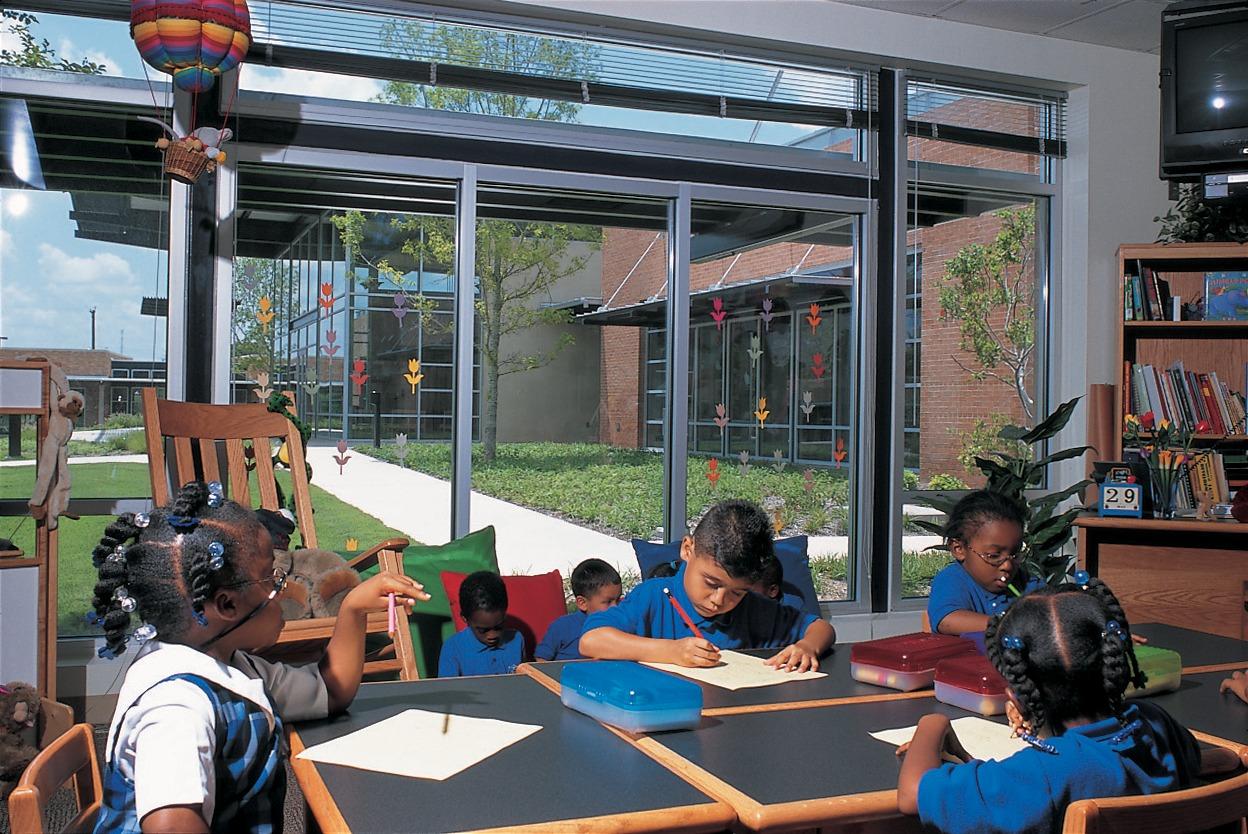
99002_N9_medium.jpg
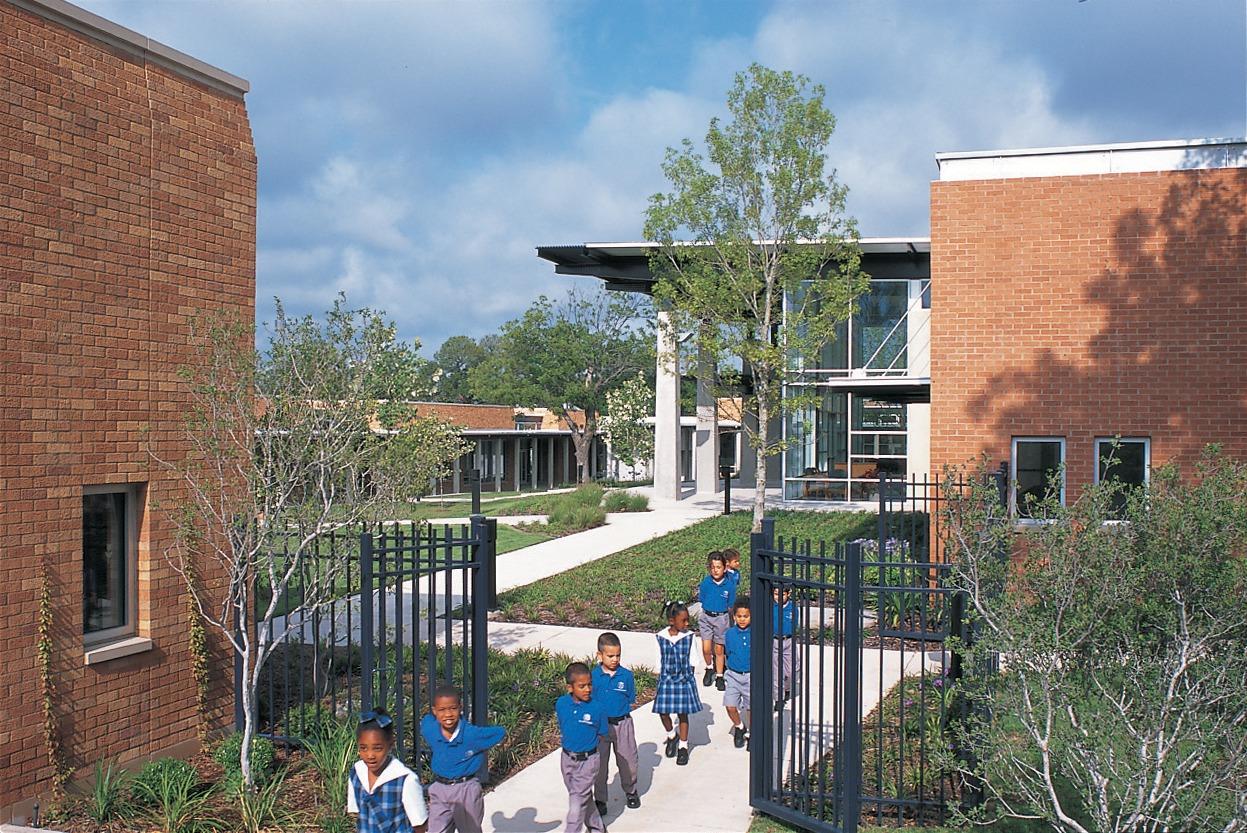
99002_N5_medium.jpg
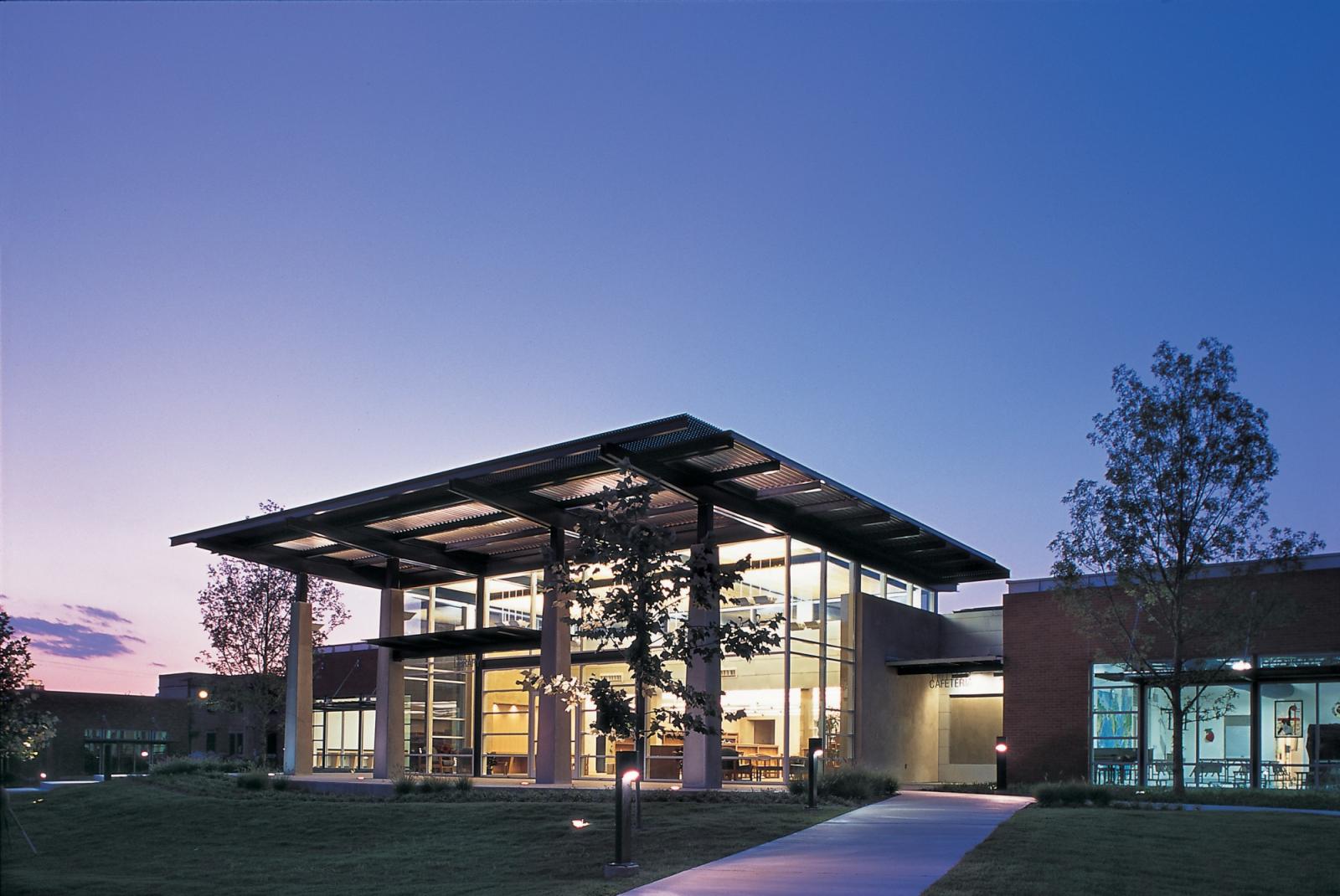
Awards
2005
AIA Committee of Architecture for Education
2004
AIA/HUD Community Building by Design Award
2004
San Antonio Downtown Alliance\Best Economic Development
2002
AIA San Antonio Design Award
2002
Texas Society of Architects / AIA Design Award
Publications
2002 - Texas Architect (Sep/Oct)

