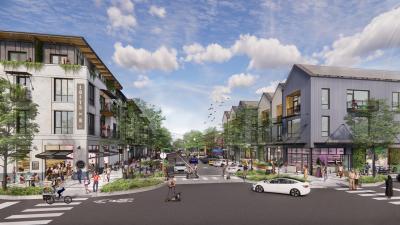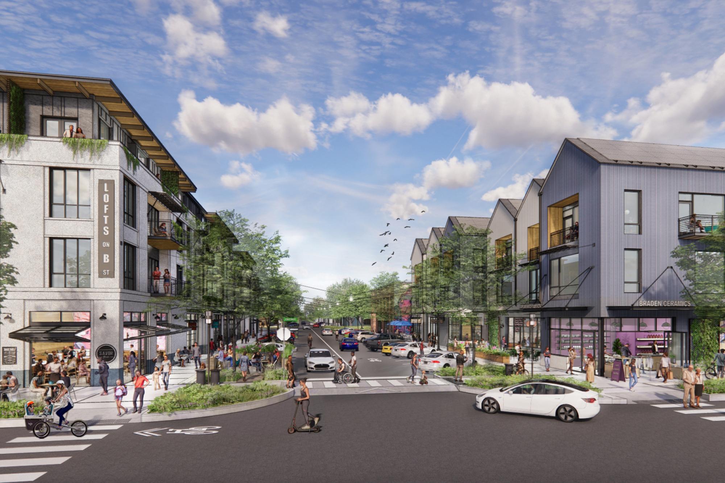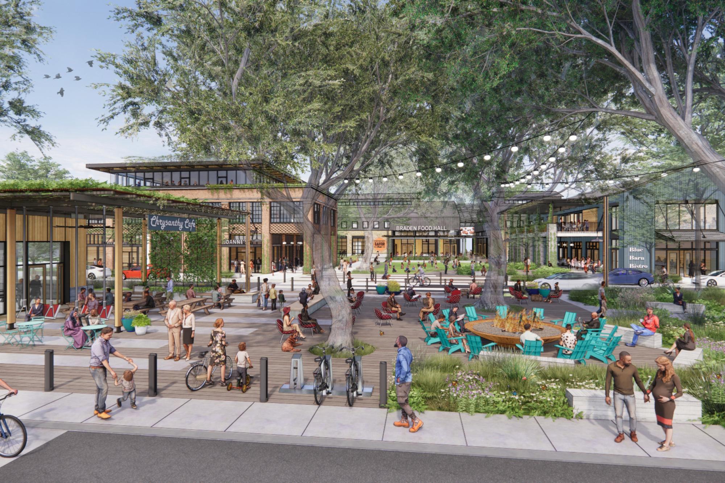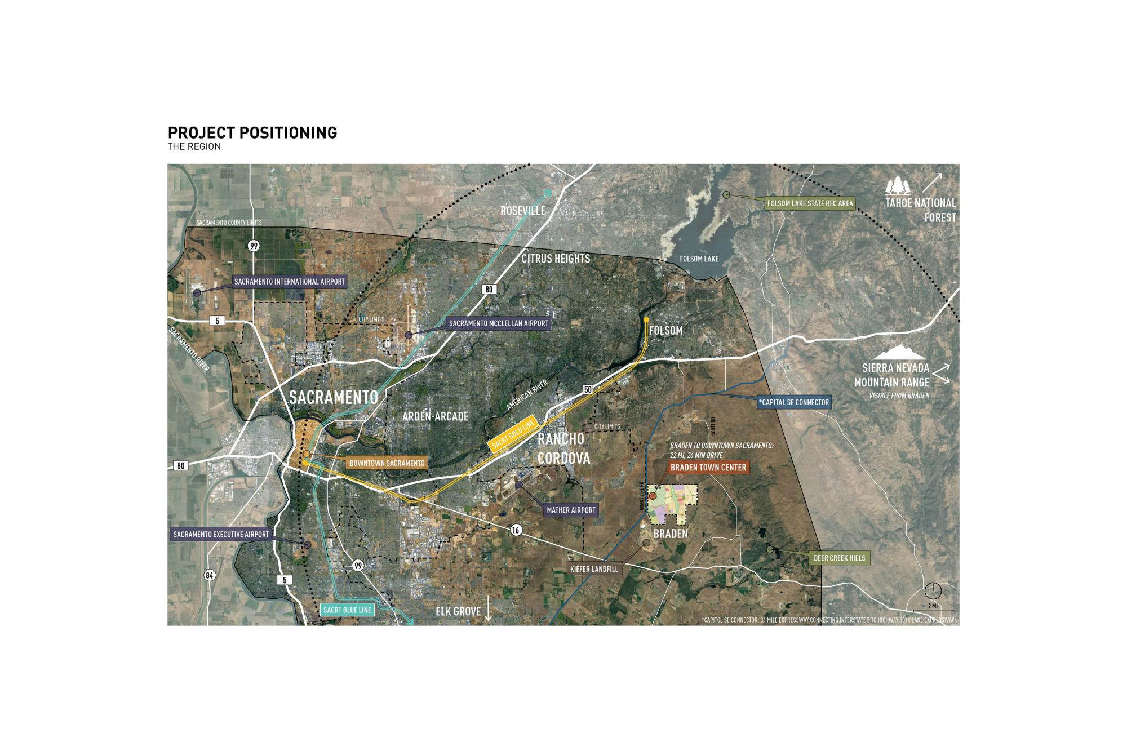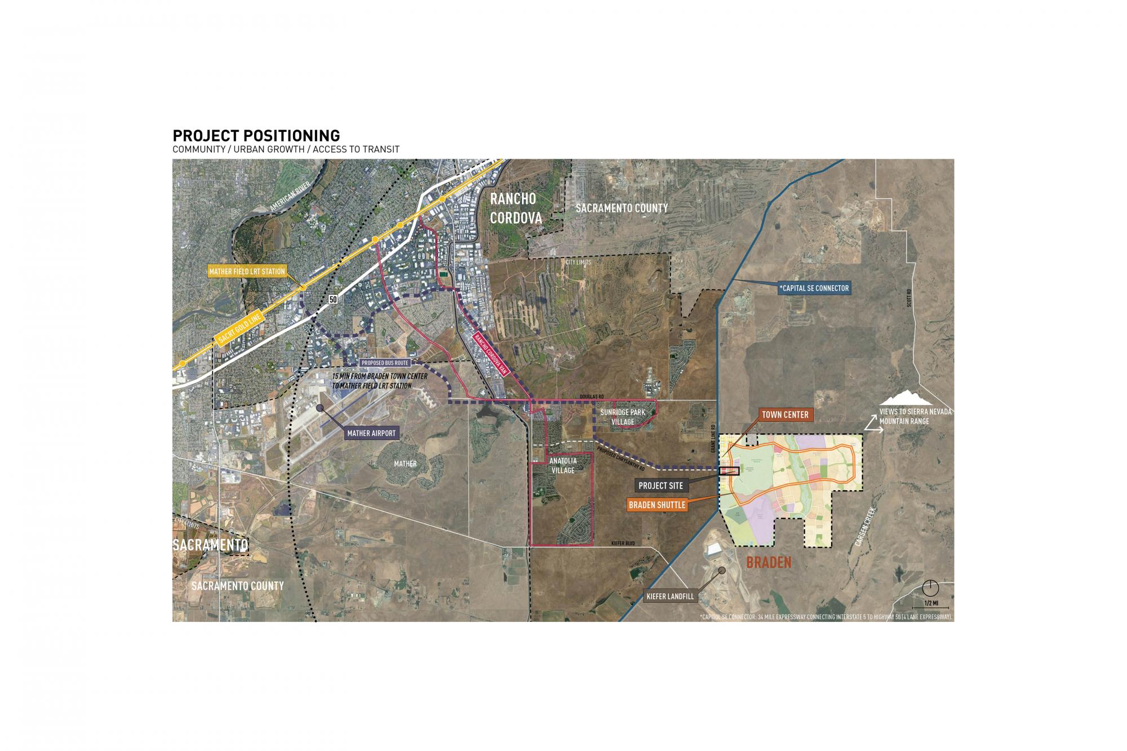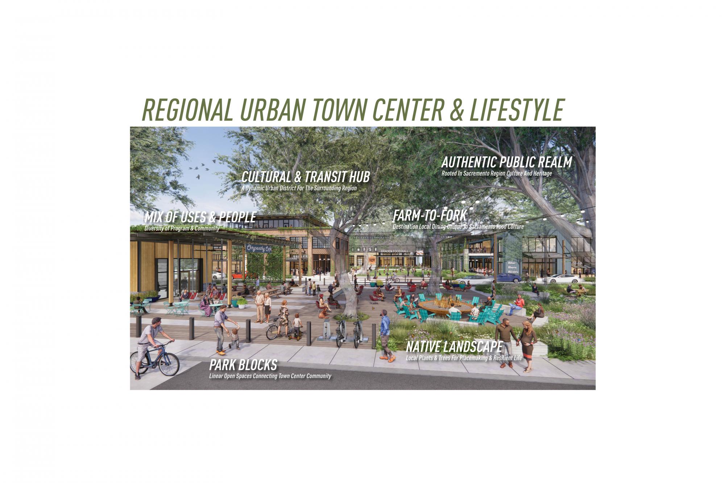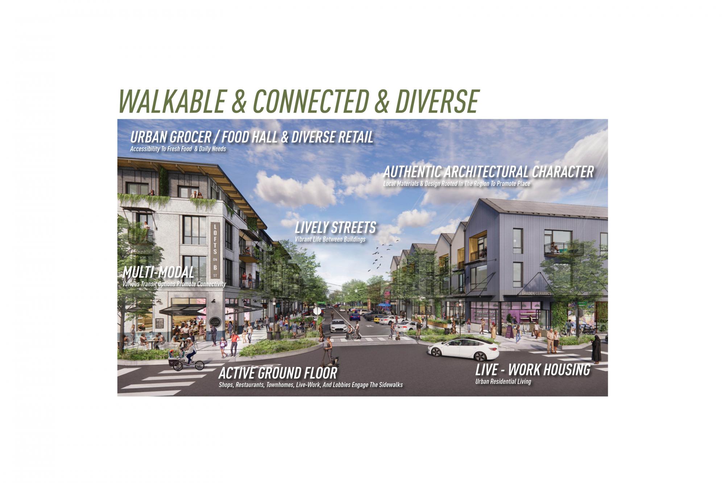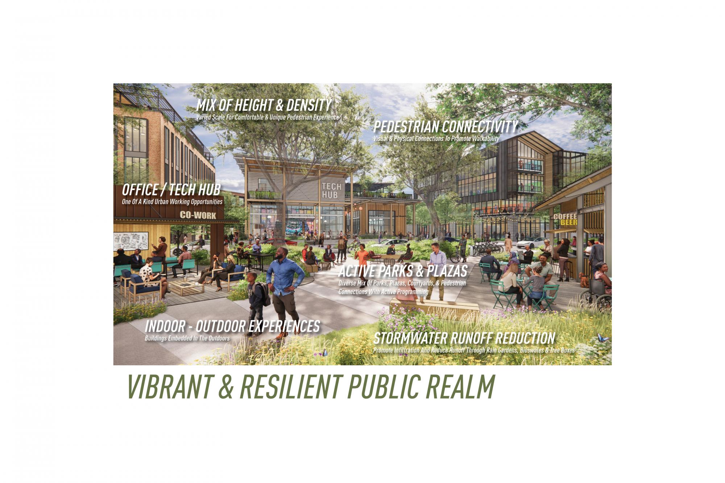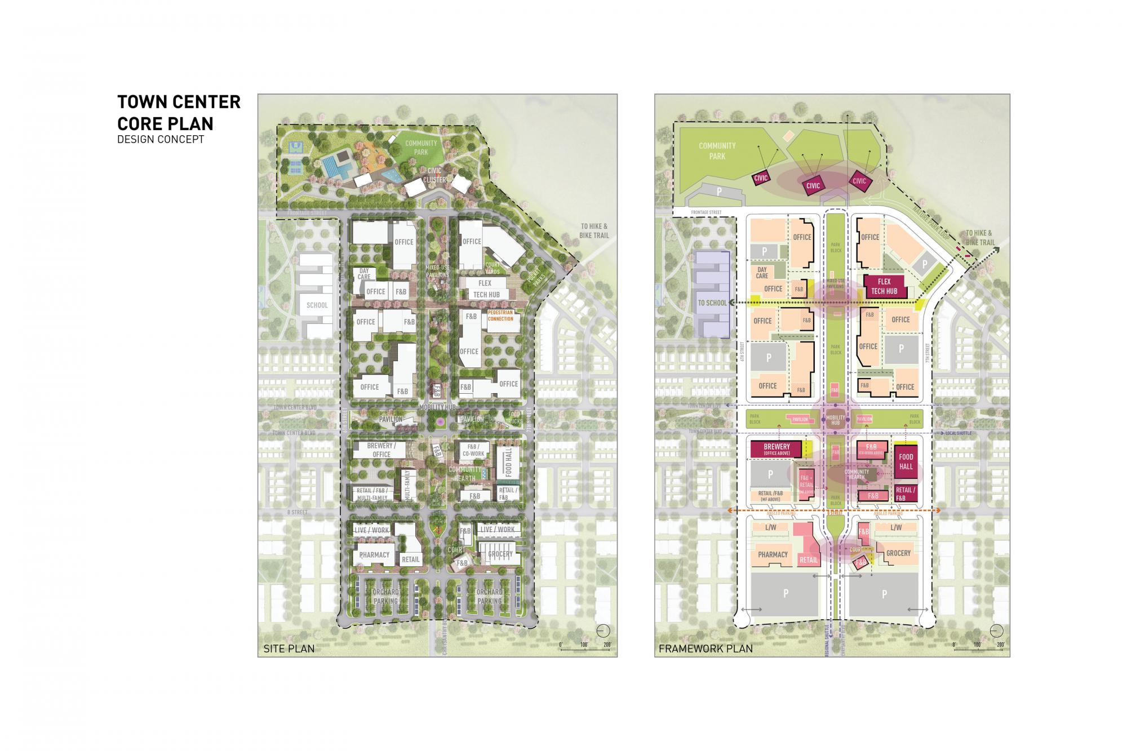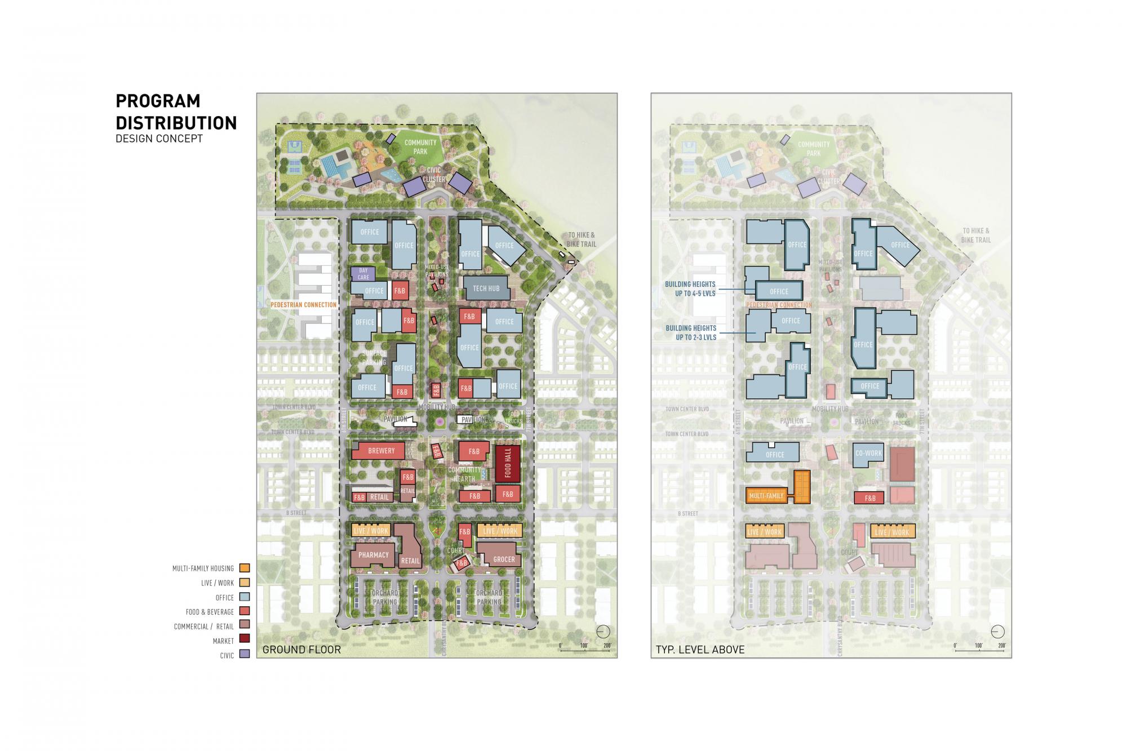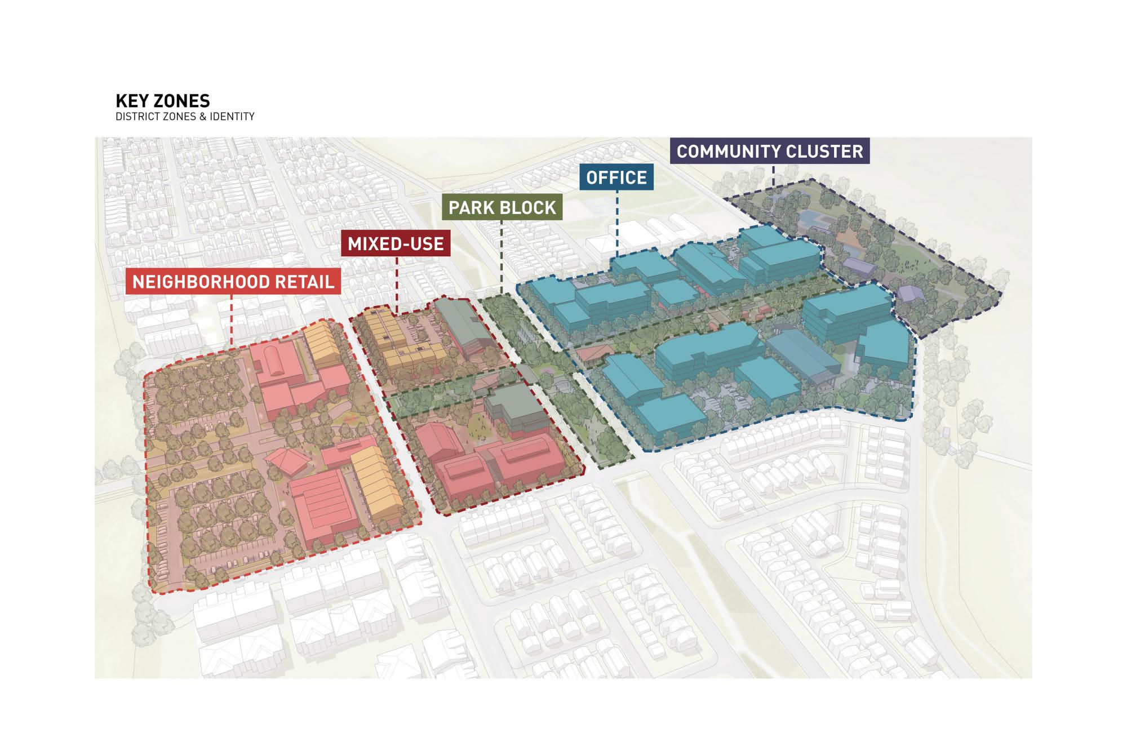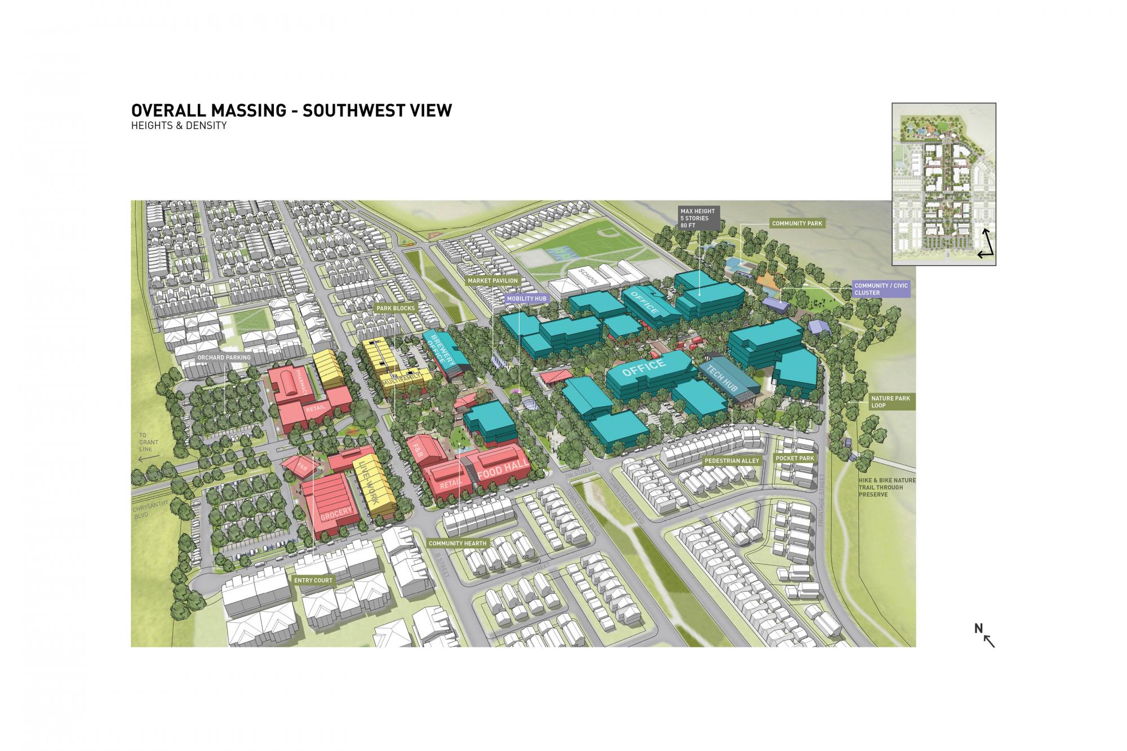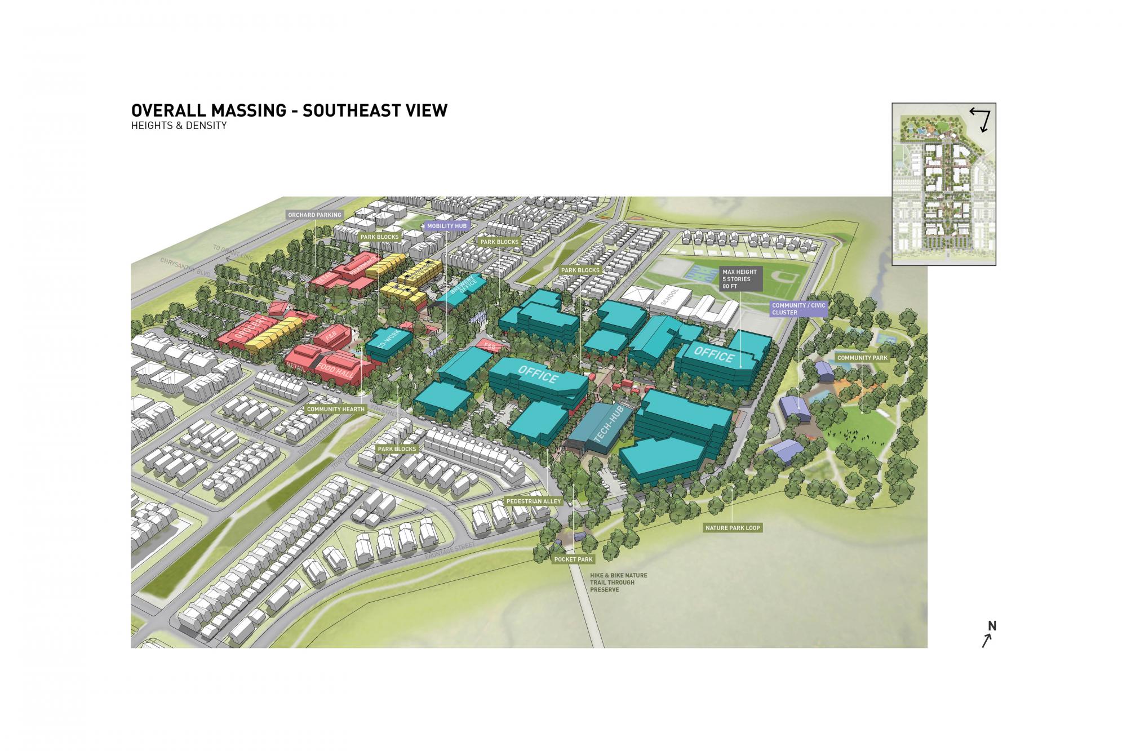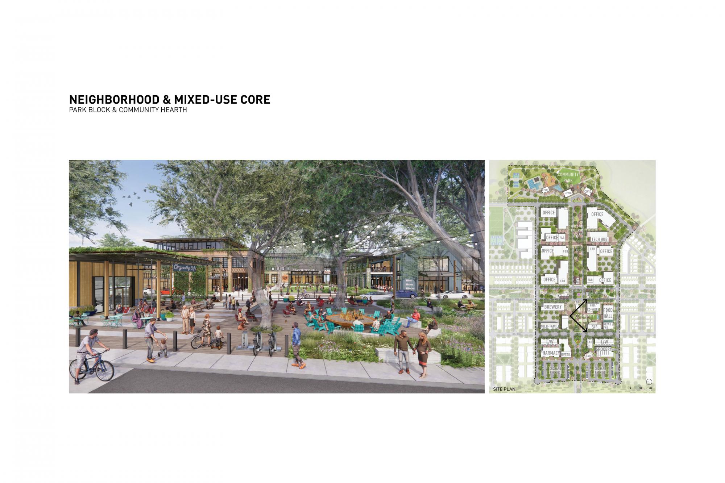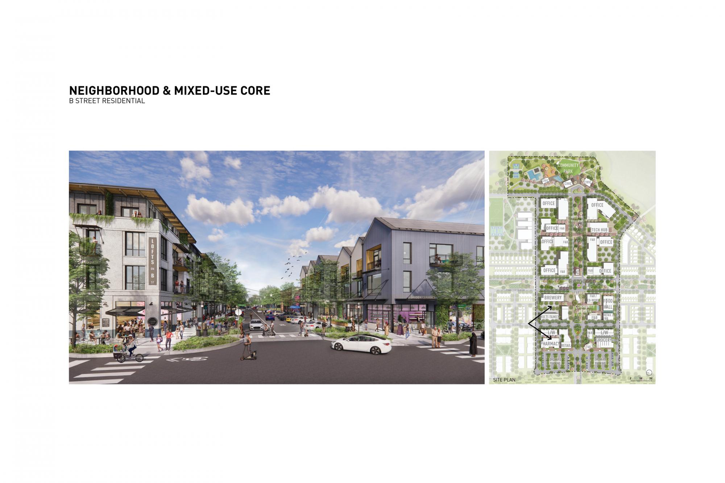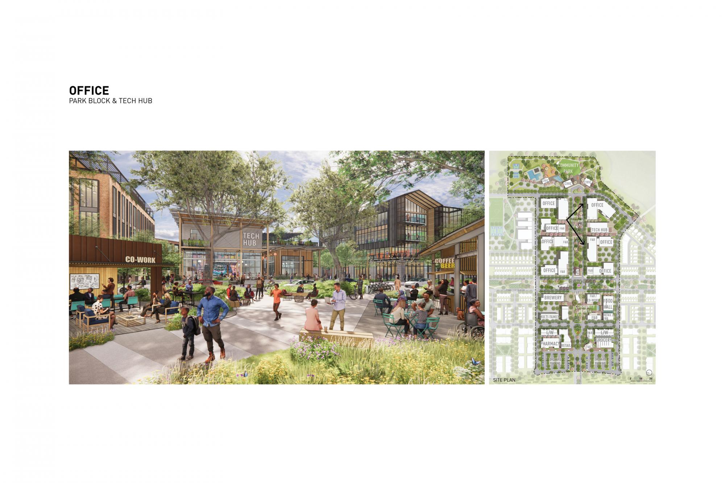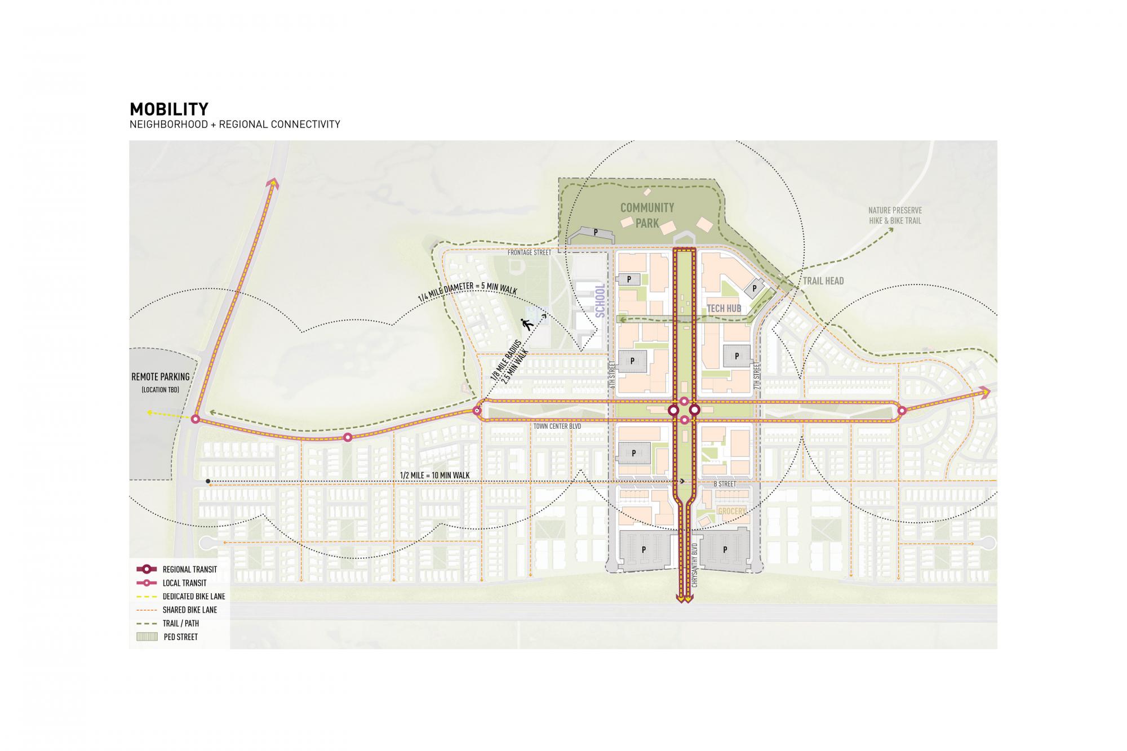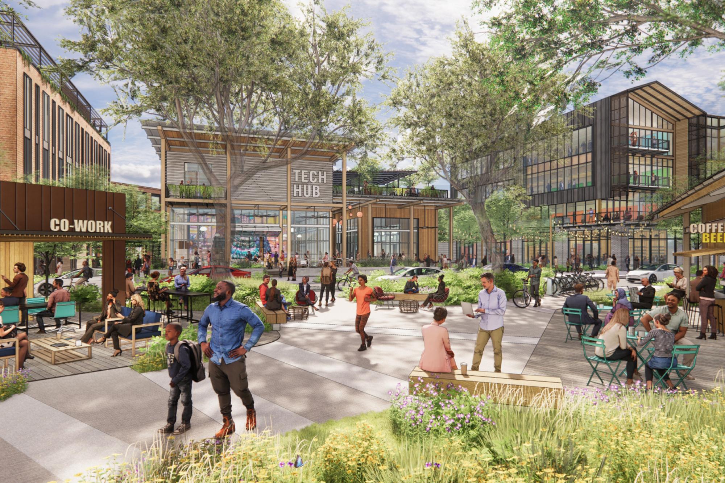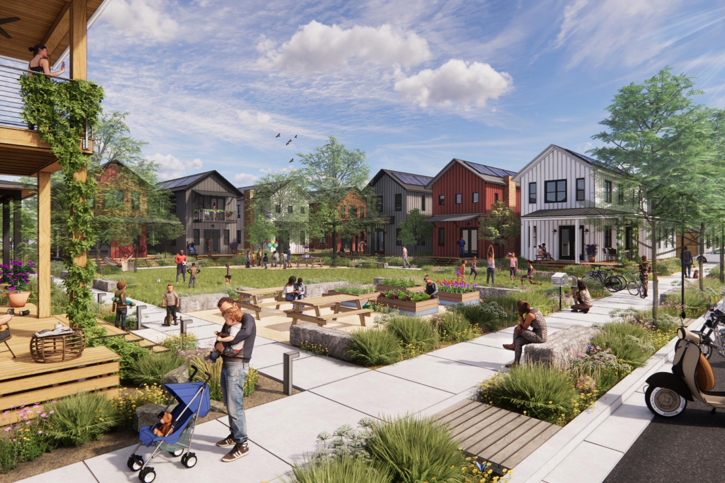Braden Town Center
Located just outside Sacramento with sweeping views to the Sierra Nevada Mountains, Braden’s Town Center is a 43-acre mixed-use village that prioritizes health and wellness for both people and the planet. The Town Center serves as an urban focal point for a dense neighborhood of 8,000 residences and includes nearly one-million square-feet of new mixed-use development. The project brings housing into the urban core to both activate the community during non-work hours and provide live-work flexibility. There is an extensive menu of innovative work spaces to choose from, including everyday cafés, outdoor work stations, co-working, and more formal office spaces. Furthermore, a nearby school and onsite childcare facility enable easy pick-up and drop-off for working parents. The project strives to make all this possible without the need of a single-occupancy vehicle. Thanks to numerous transit and micro-mobility options (including light rail, EV-shuttles, bike share, and so on), residents and visitors can travel to, from, and within Braden’s Town Center without ever using a car. When it comes to character and authenticity, Braden’s Town Center honors the identity of Sacramento’s farm-to-table culture with local eateries, community gardens, and modern farmhouse aesthetic. Murals and sculptures also punctuate the landscape as a nod to the area’s active art scene. Lastly, the project celebrates sustainability and the environment by employing green infrastructure and low-impact-development strategies while also providing habitat corridors, vibrant open spaces of varying intensities, trail systems, and much more. Lake | Flato built upon the town planning efforts of HDR | Calthorpe to develop the urban design strategy and architectural character of Braden’s Town Center.
2021-07-29_B Street Rendering.jpg
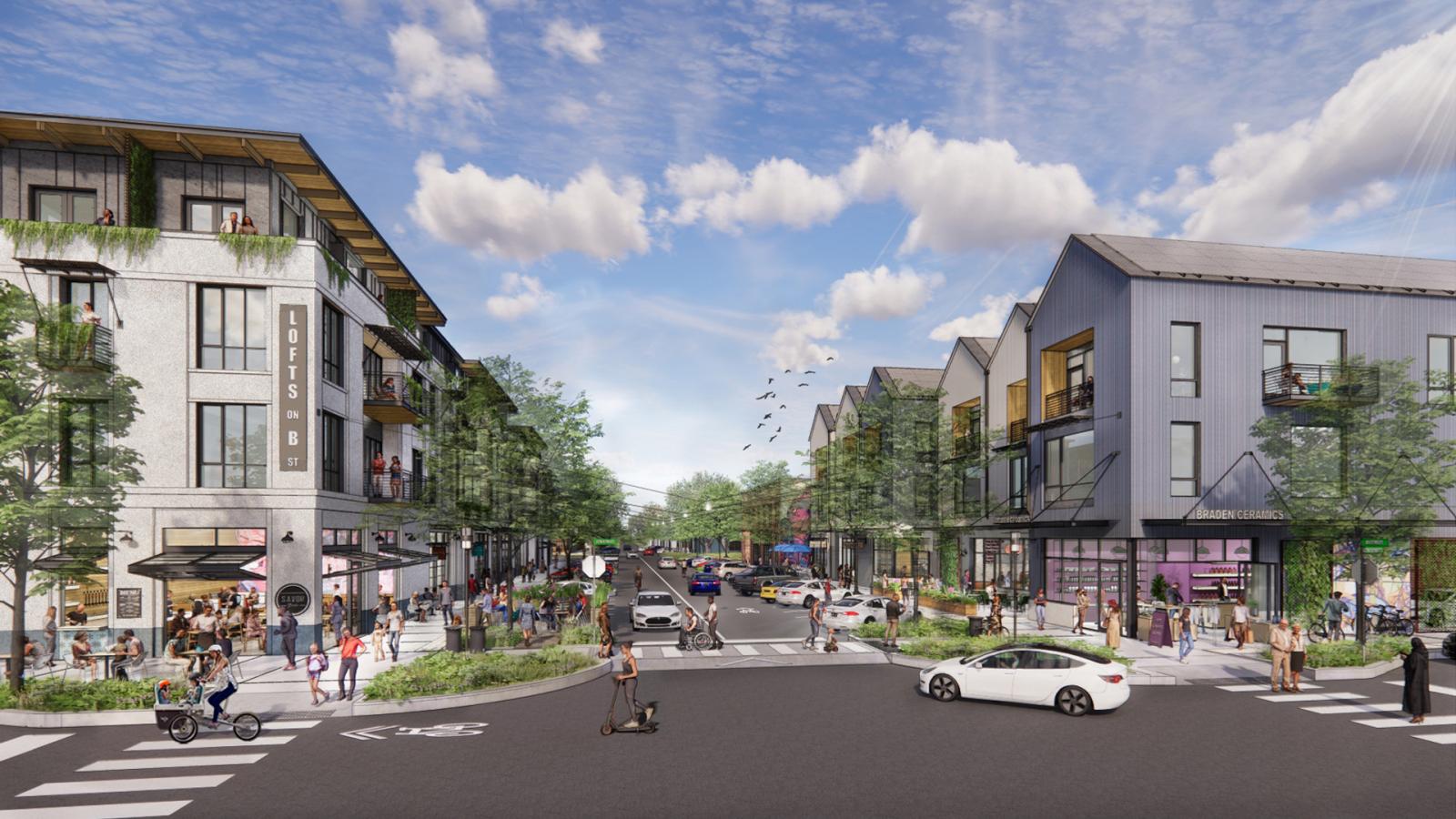
20210630_Braden-Hearth-Rendering.jpg
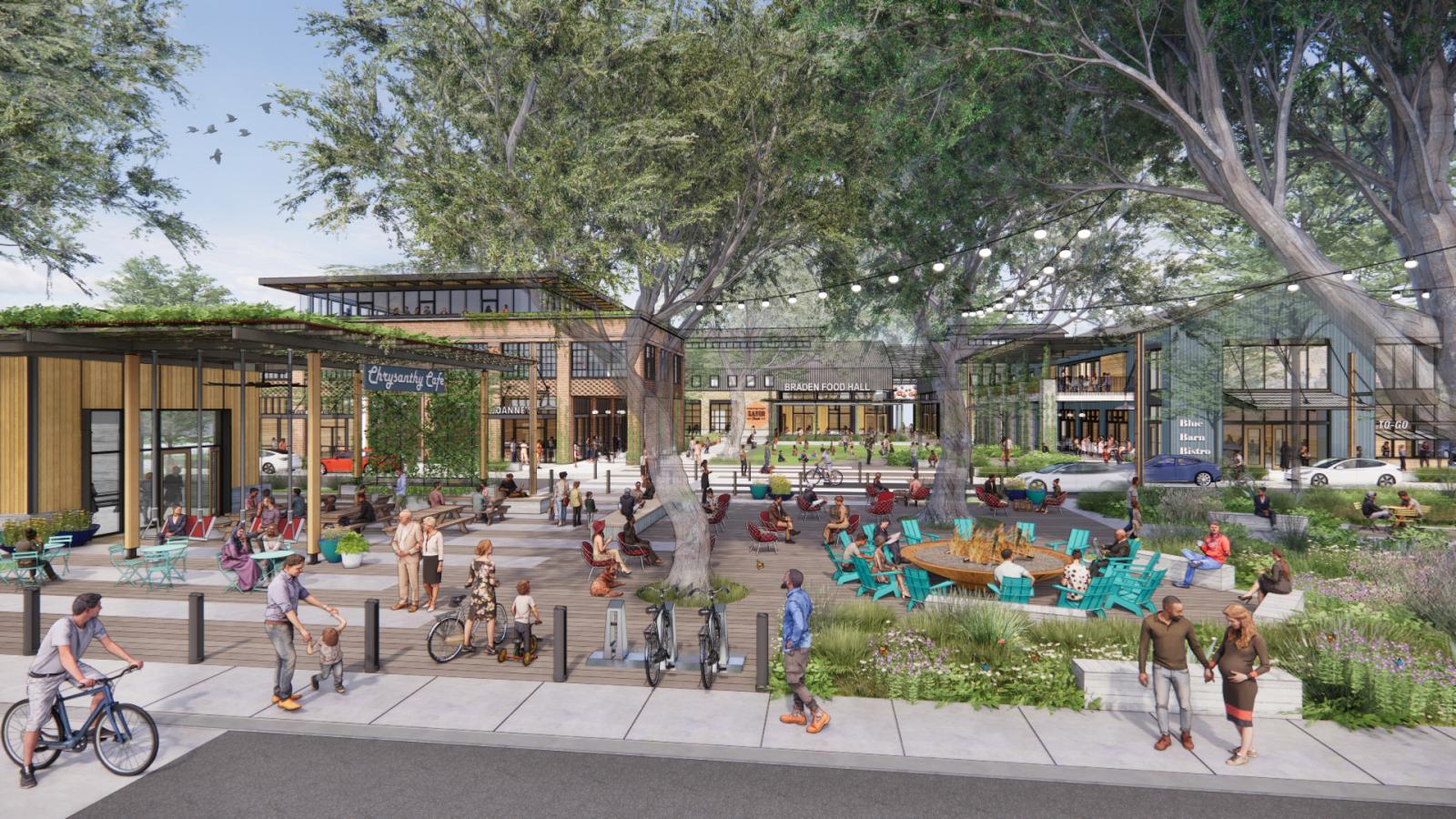
Braden-Website.jpg
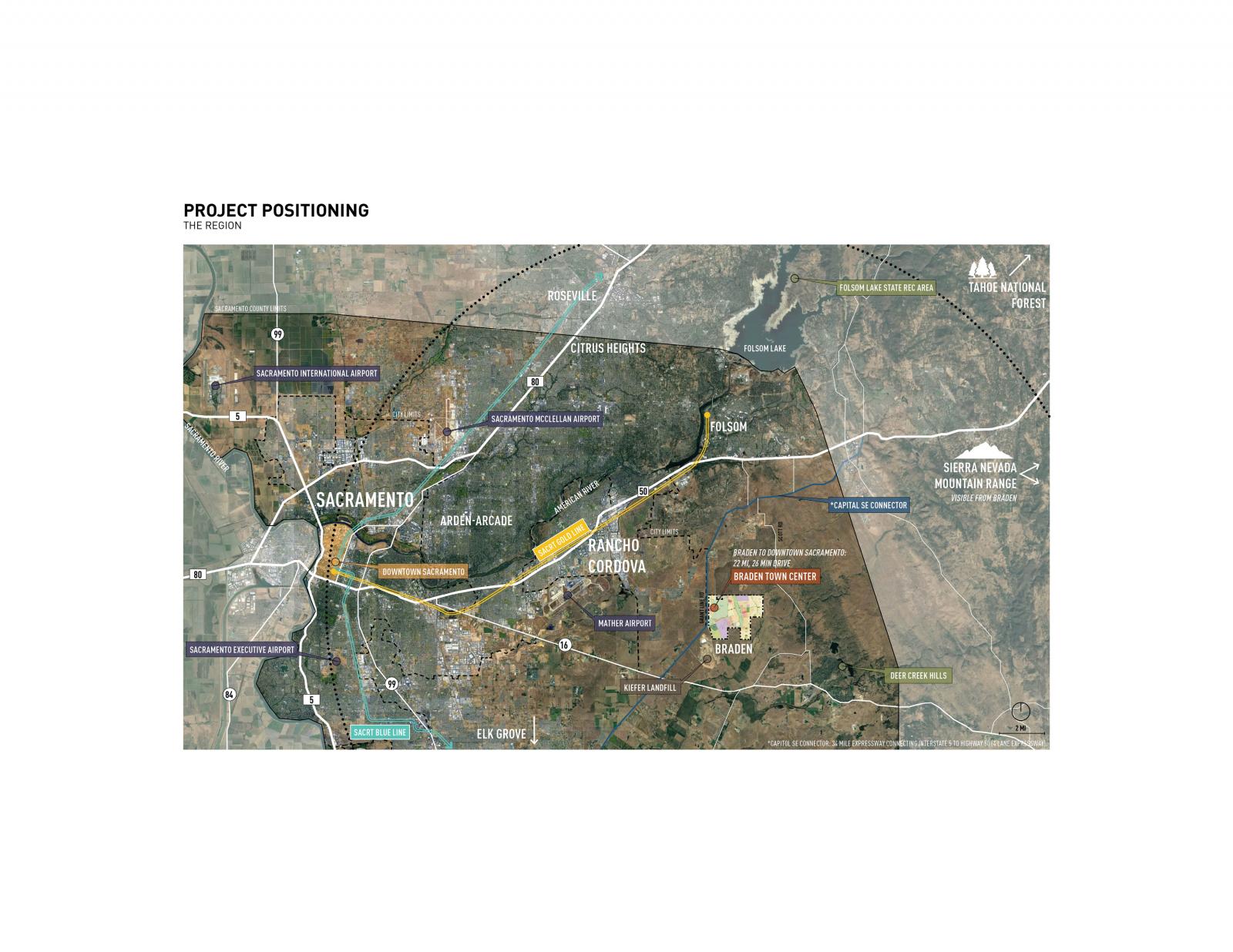
Braden-Website2.jpg
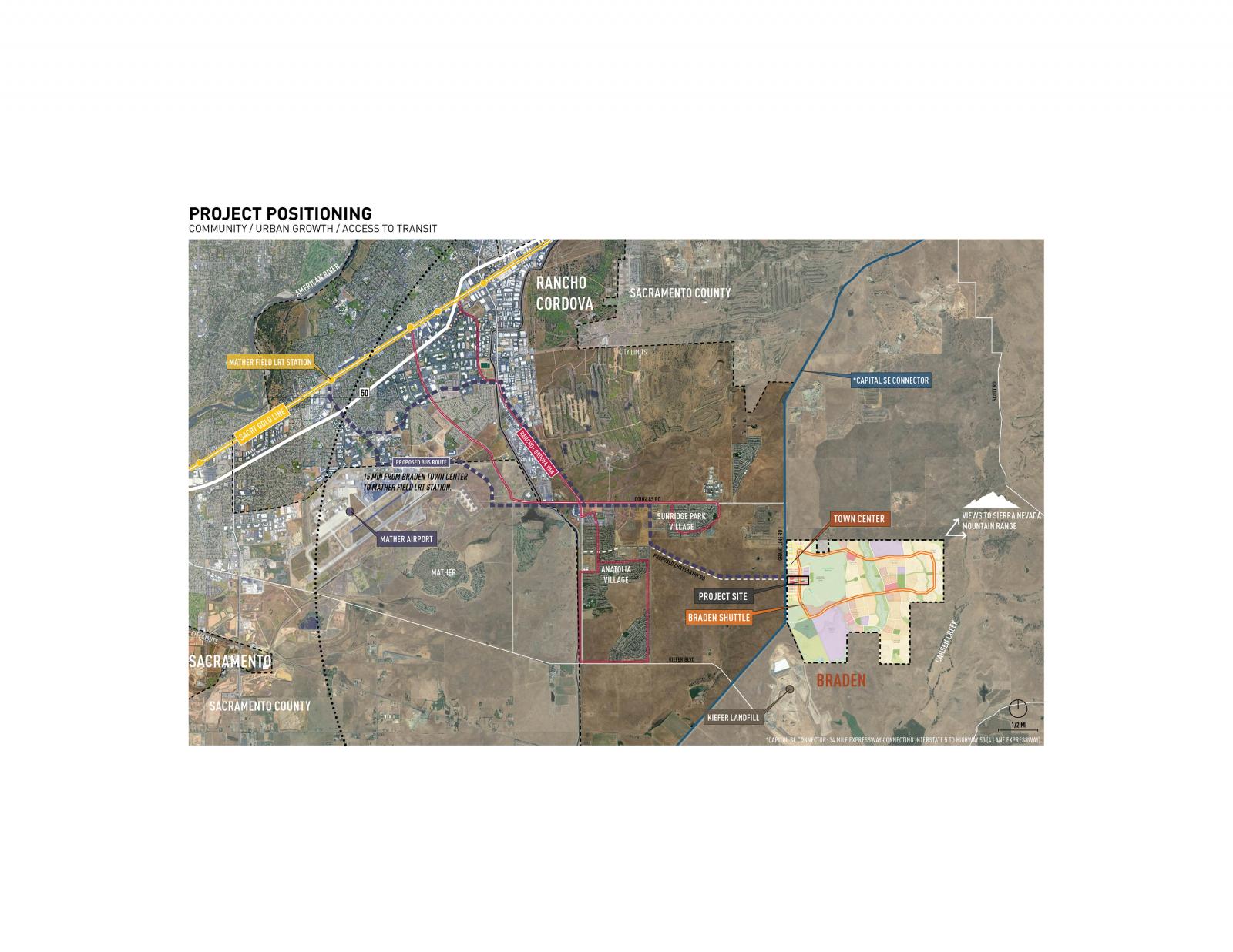
Braden-Website3.jpg
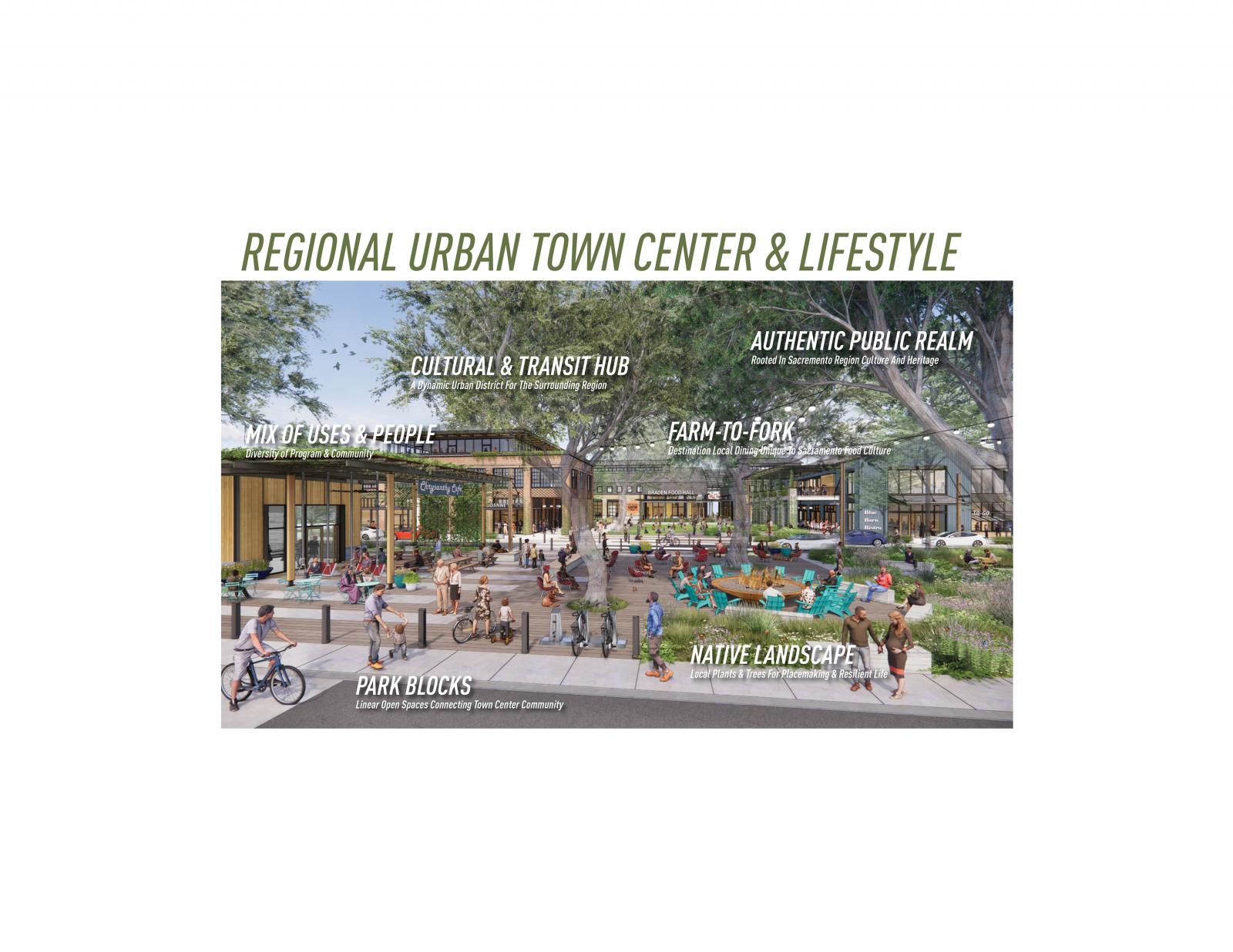
Braden-Website4.jpg
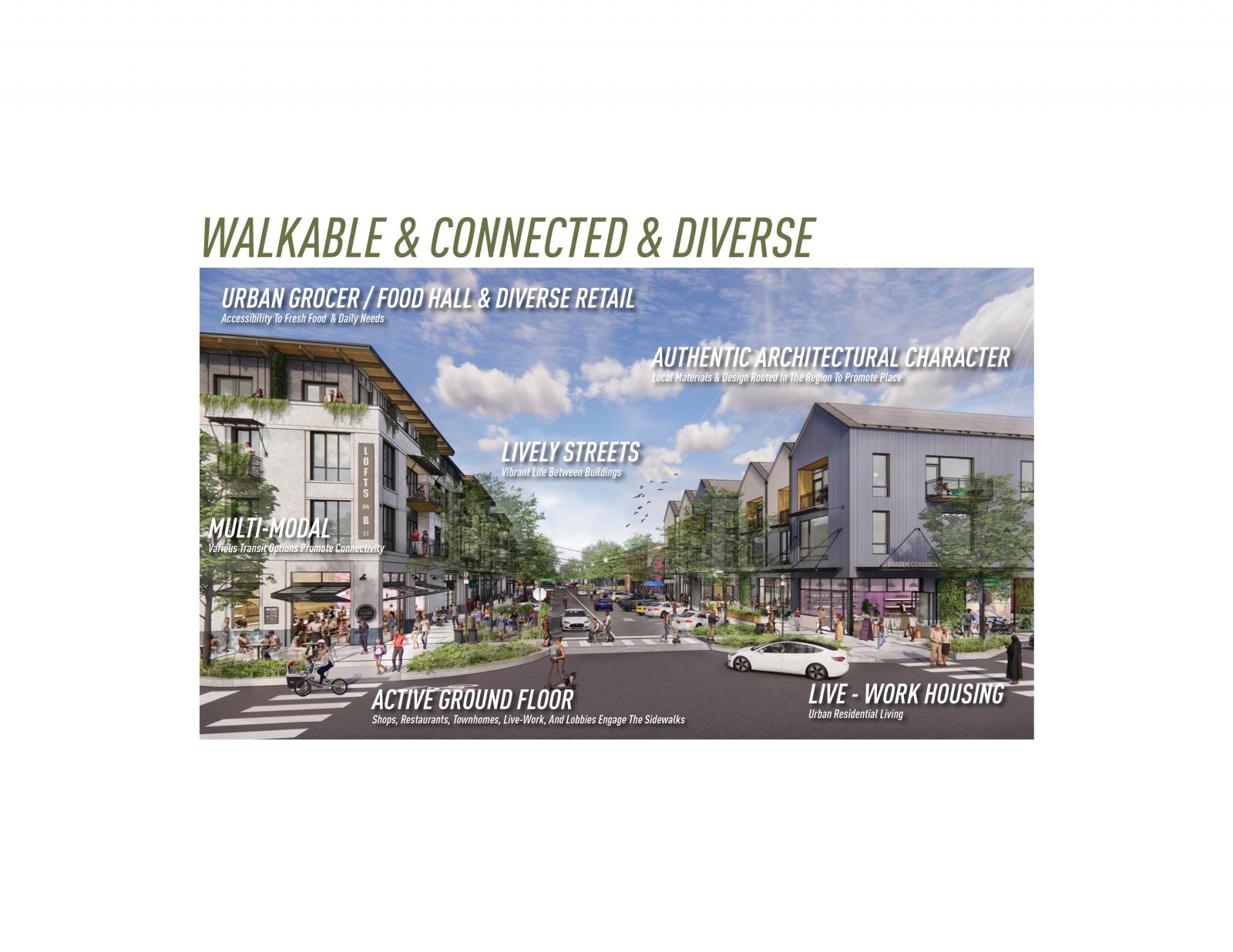
Braden-Website5.jpg
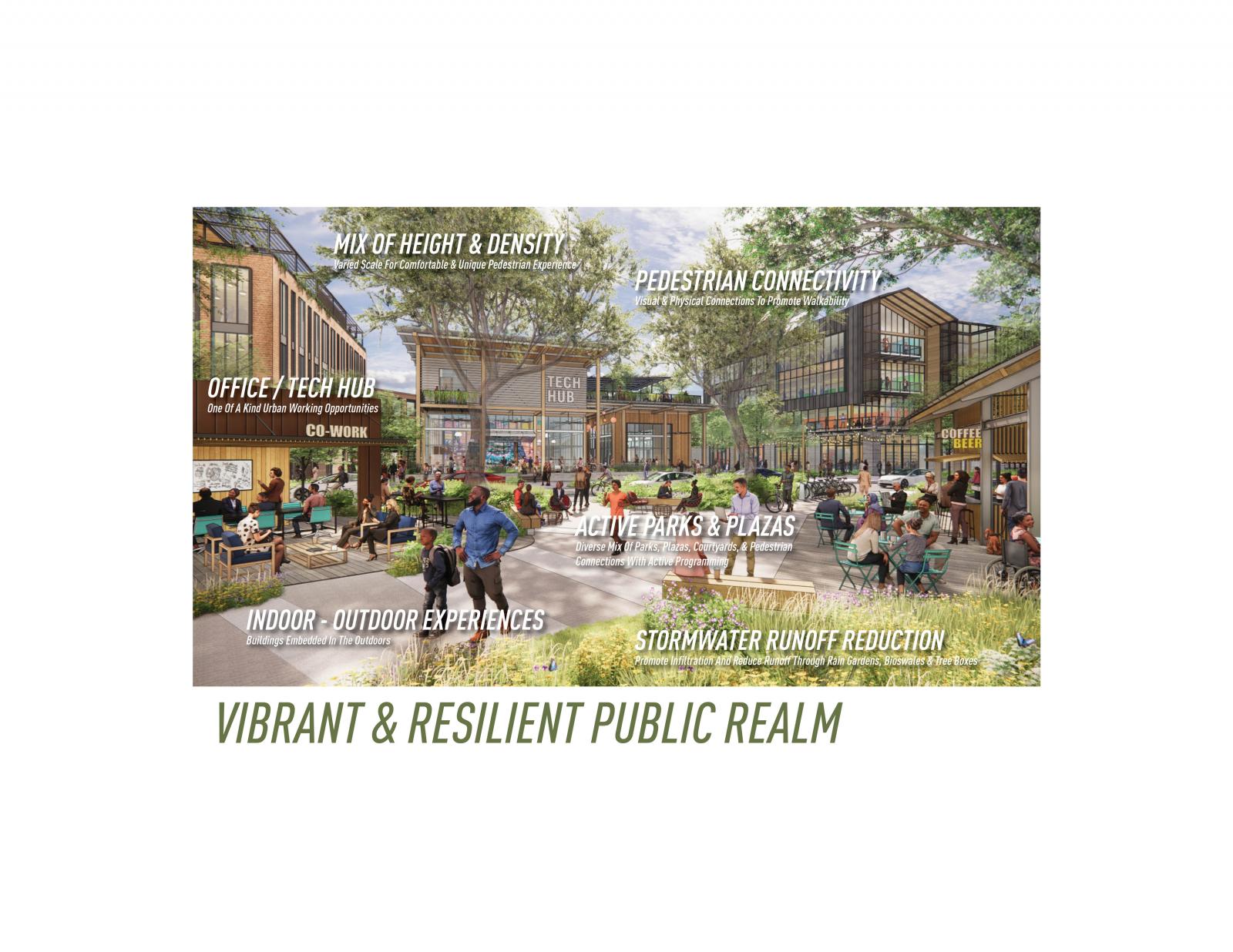
Braden-Website6.jpg
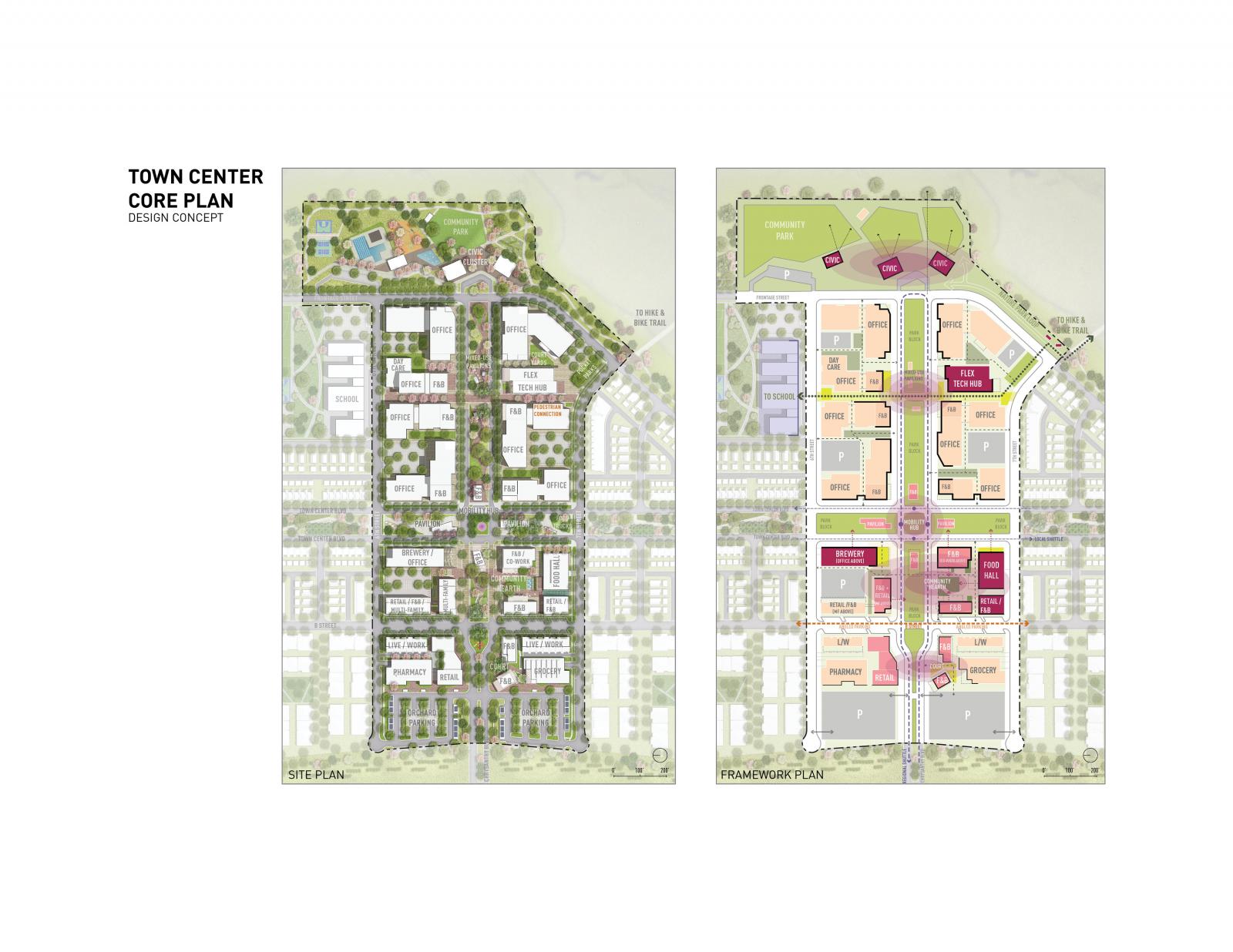
Braden-Website7.jpg
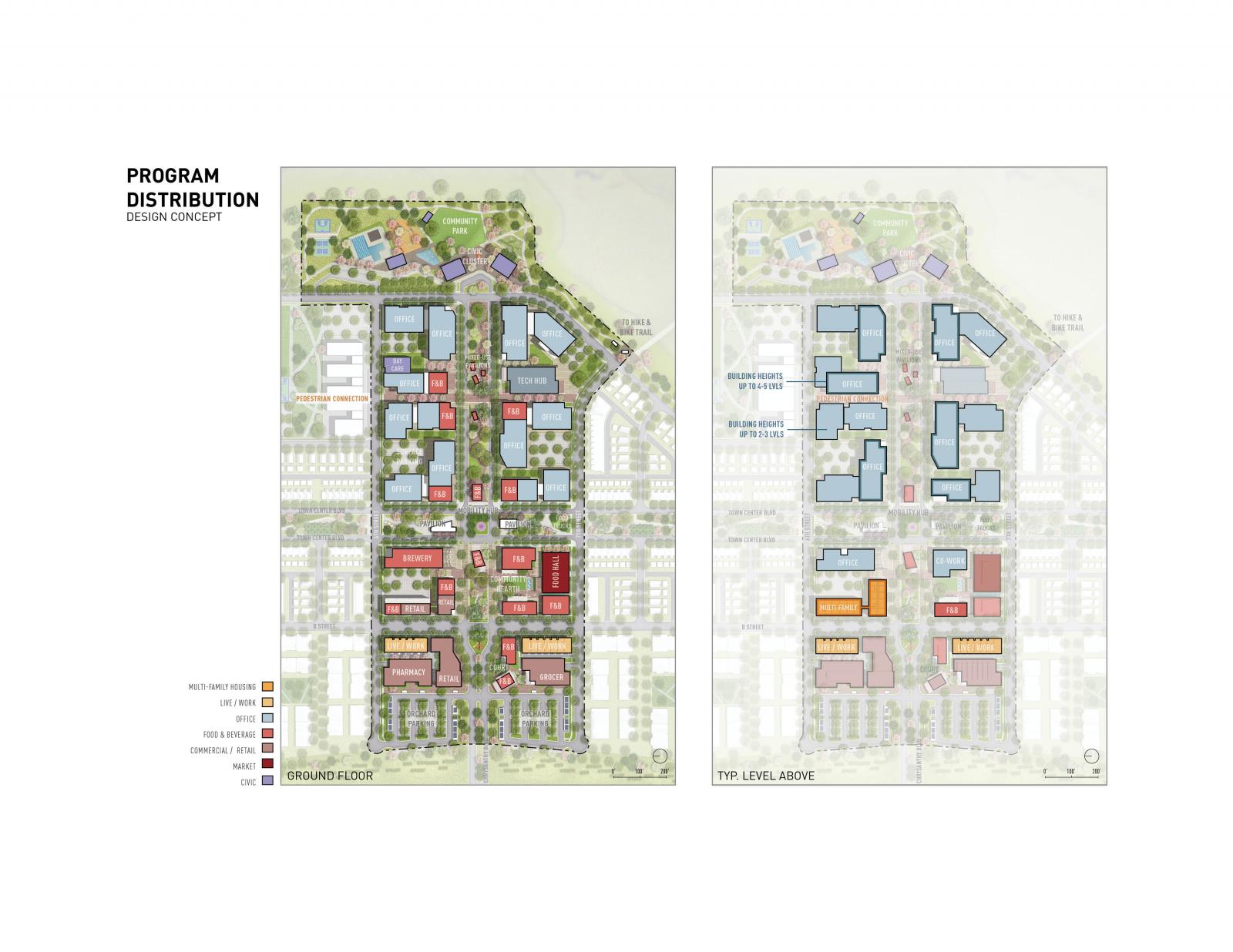
Braden-Website8.jpg
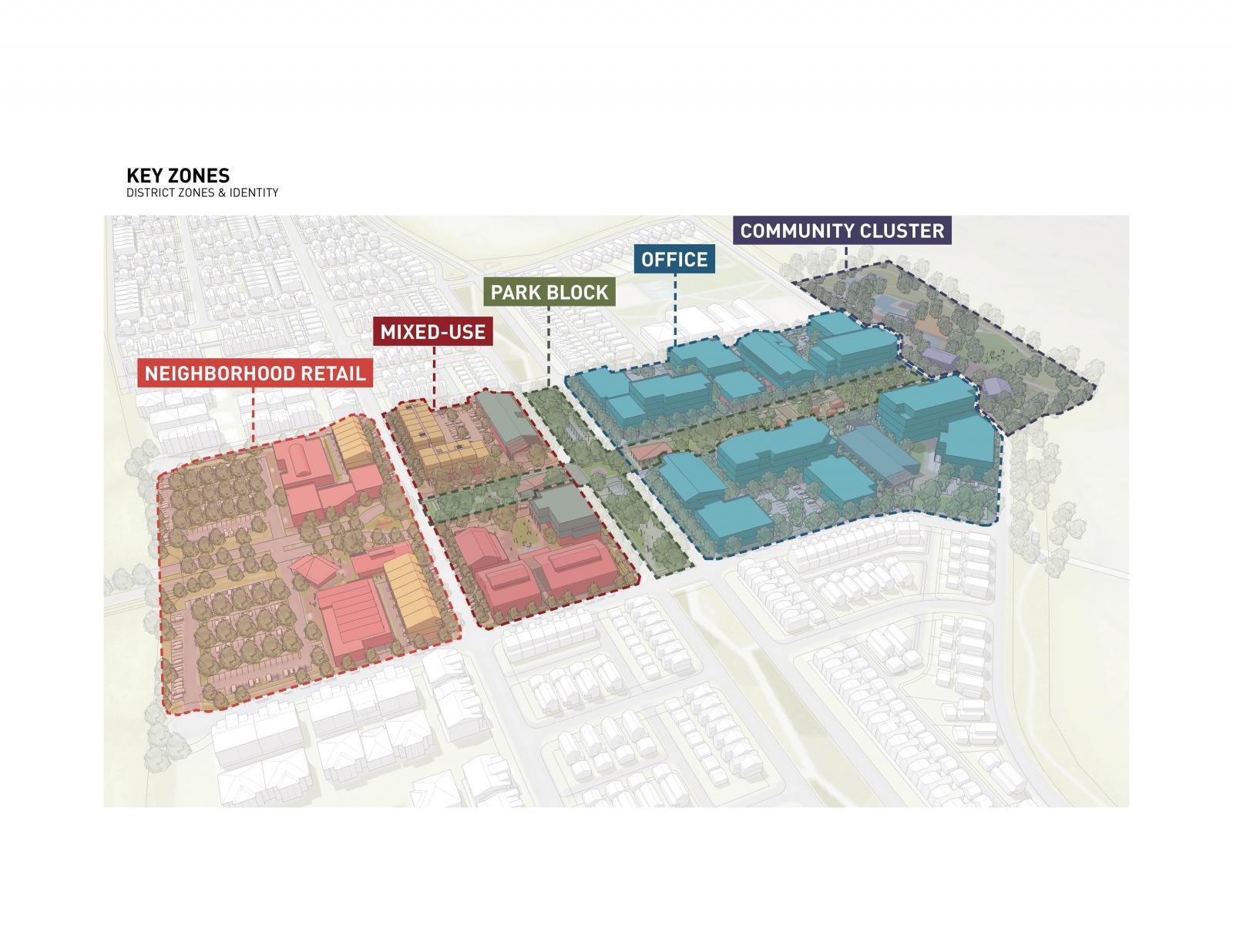
Braden-Website9.jpg
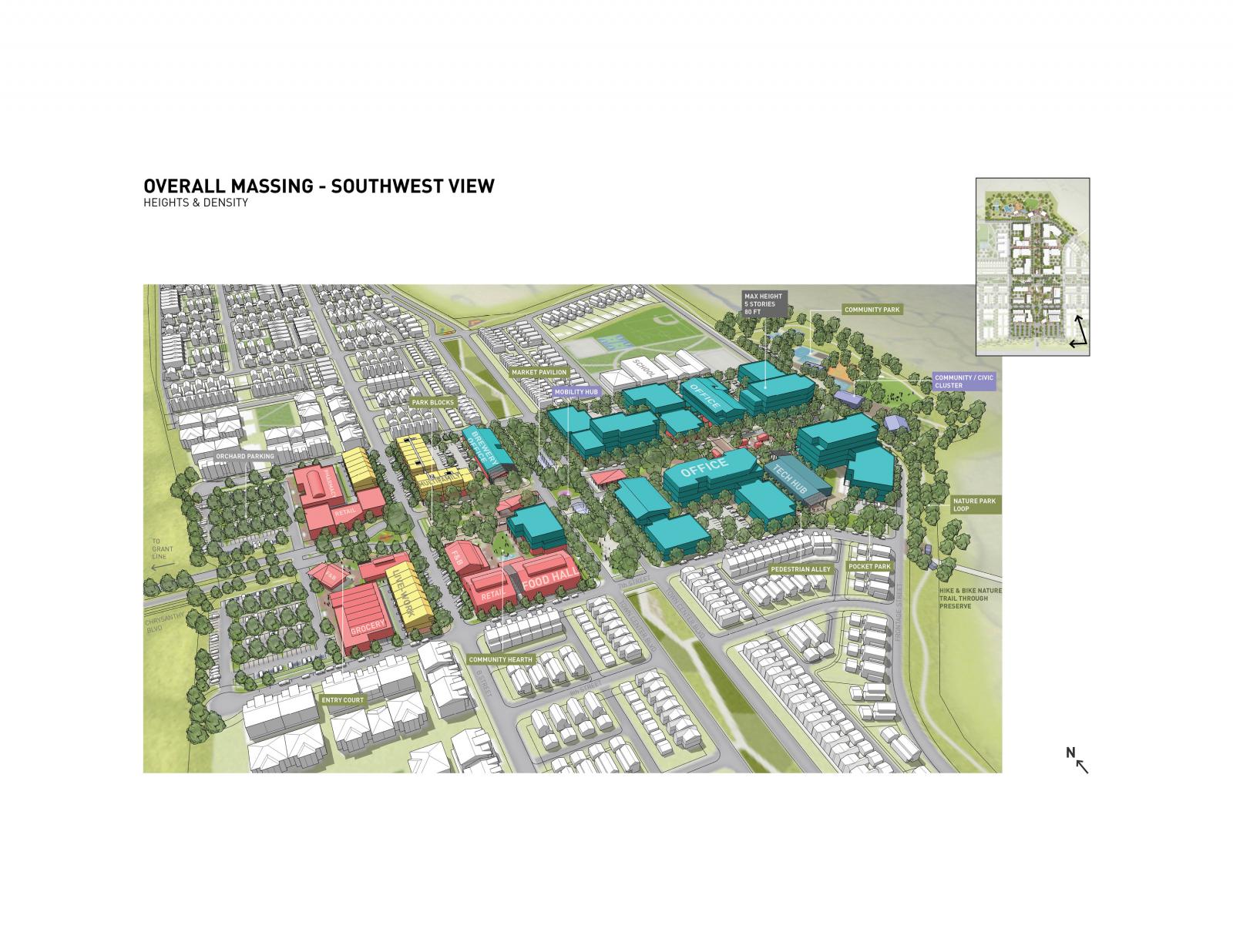
Braden-Website10.jpg
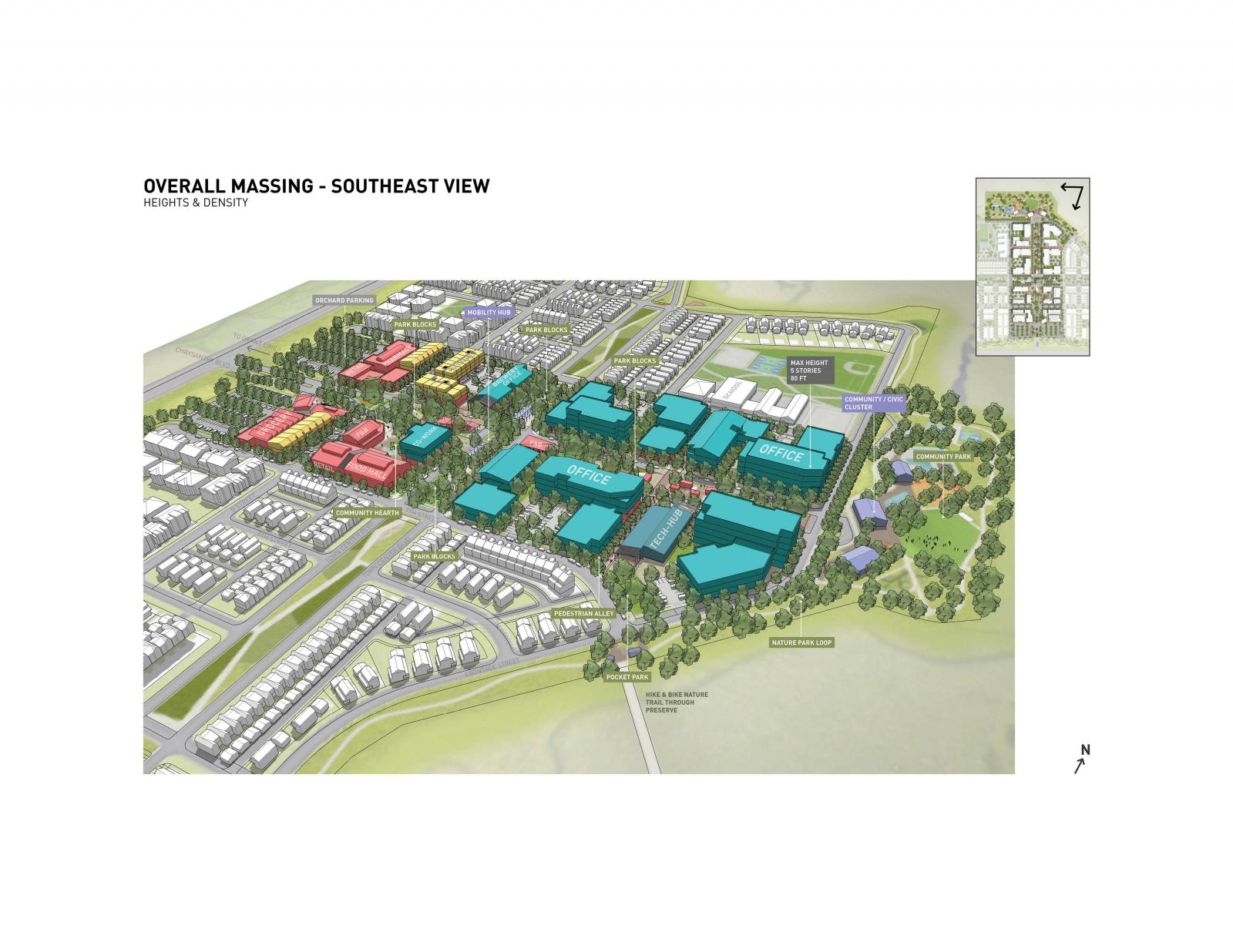
Braden-Website11.jpg
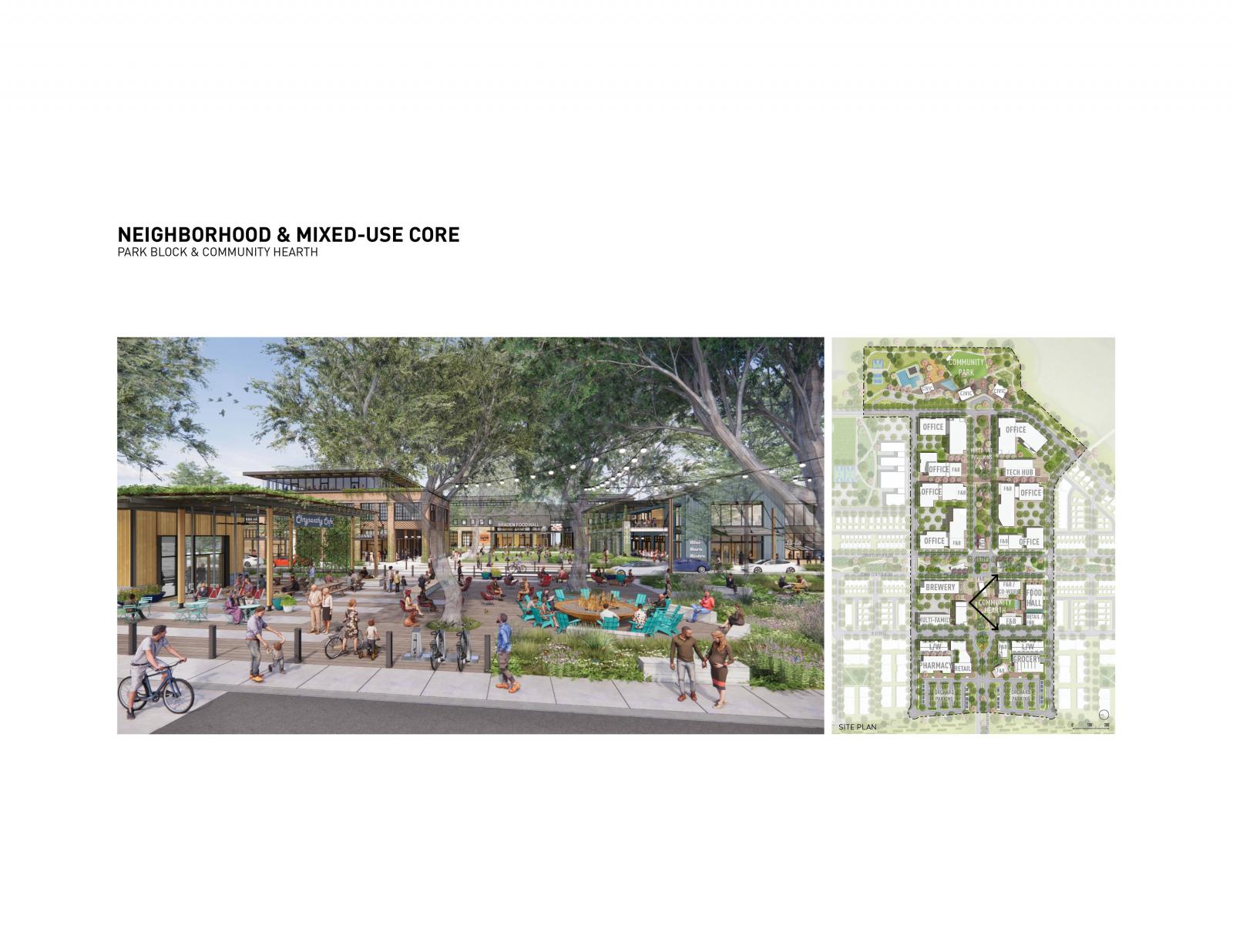
Braden-Website12.jpg
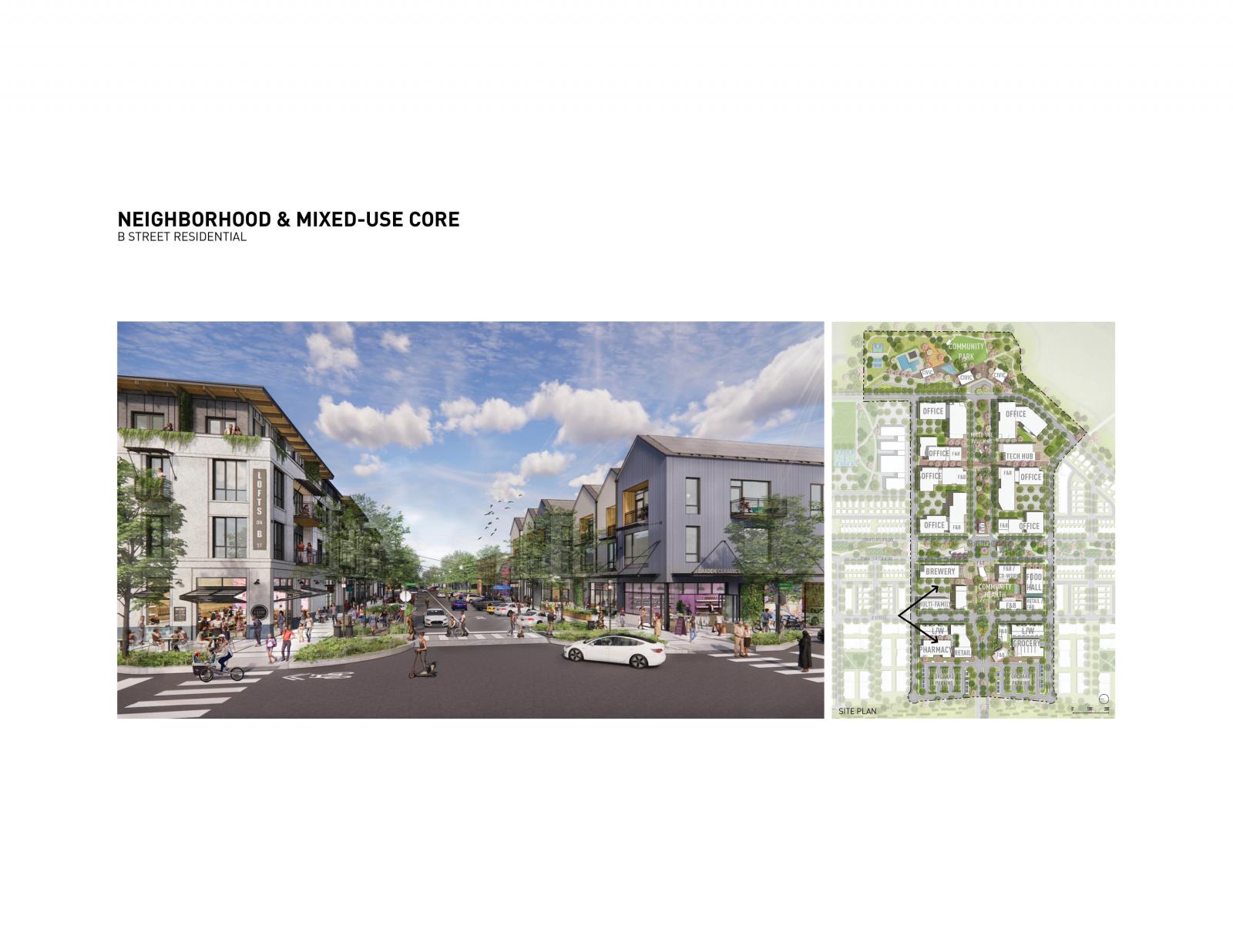
Braden-Website13.jpg
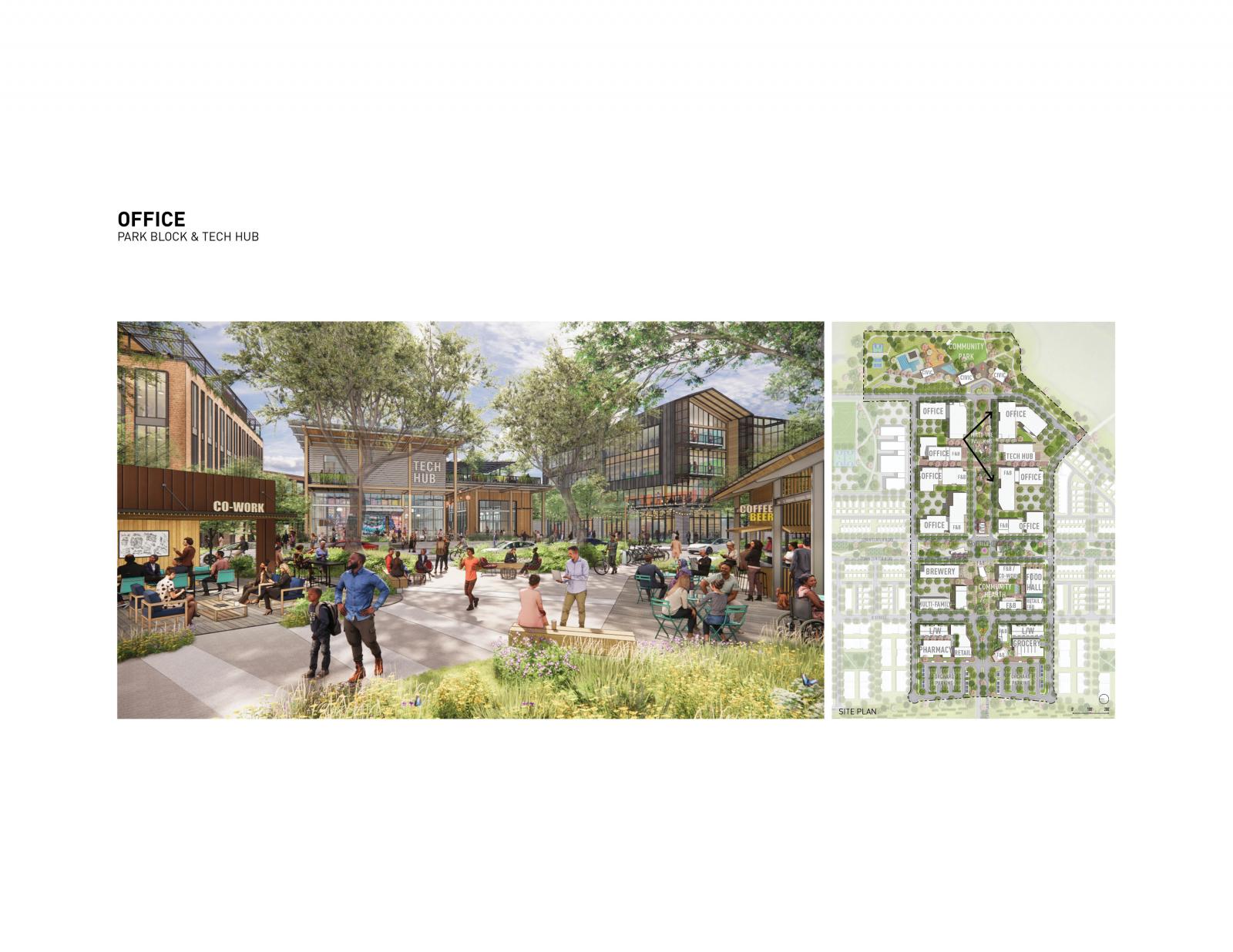
Braden-Website14.jpg
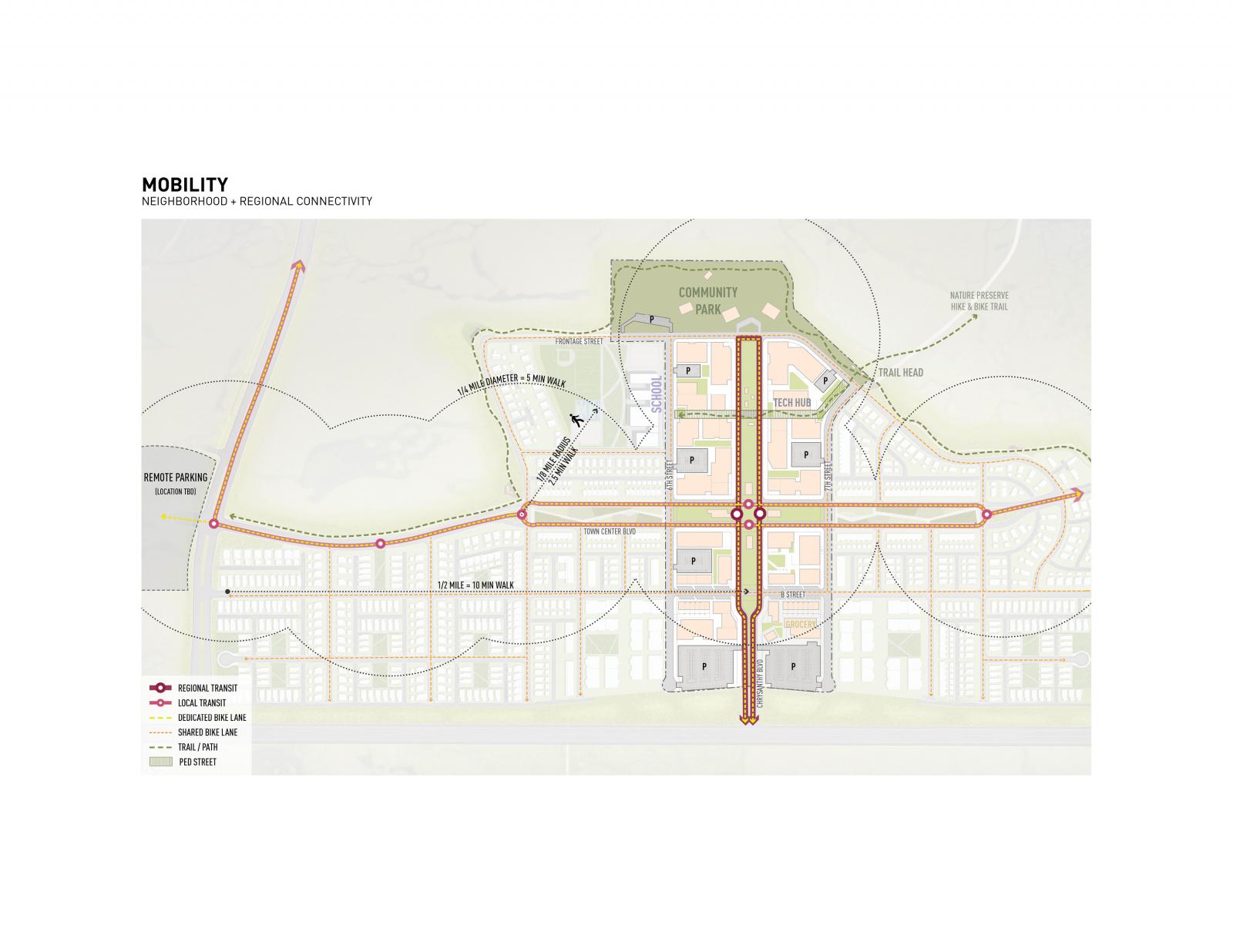
20210715_Braden-Office-Rendering.jpg
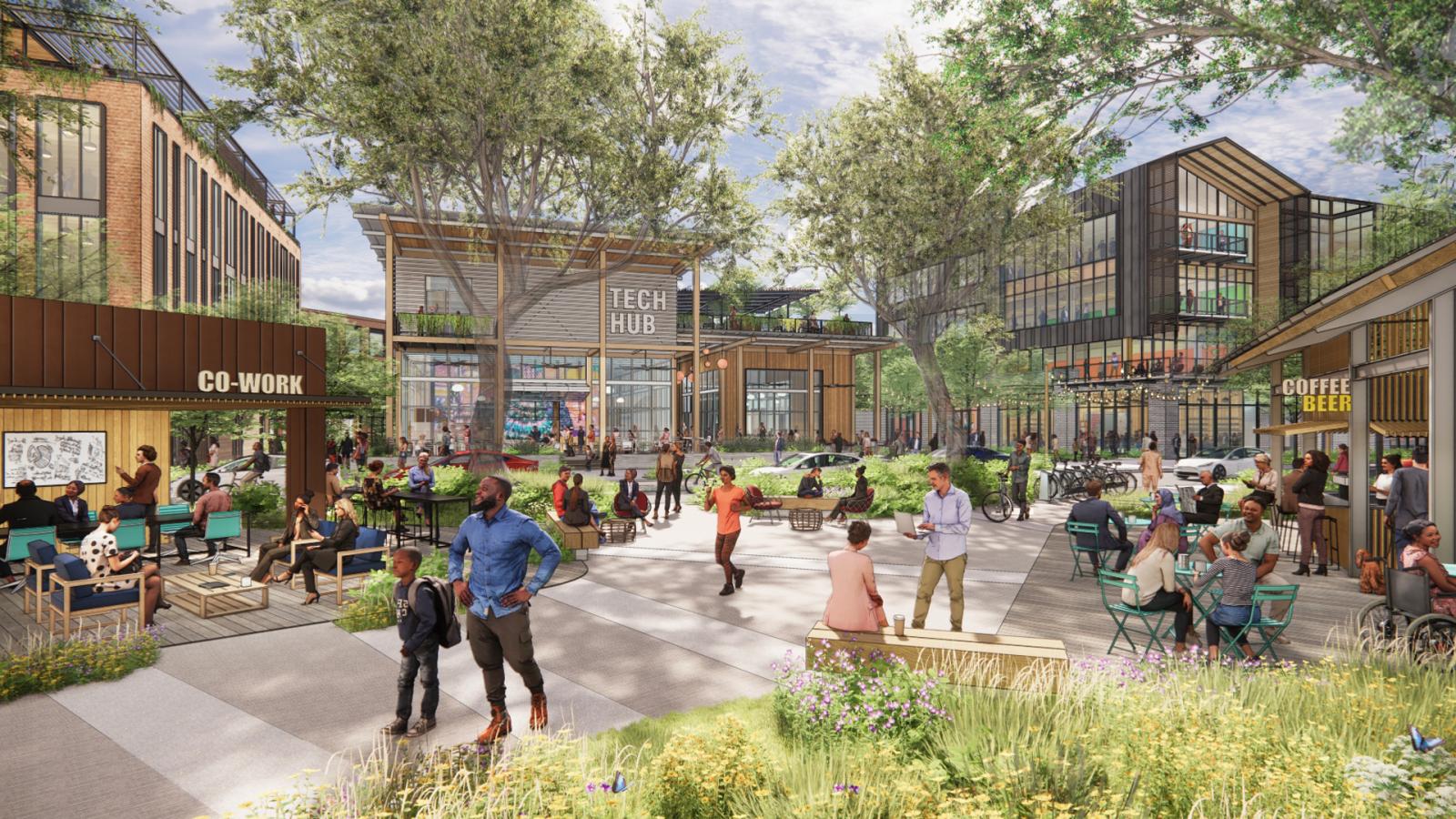
20210826_Braden-Housing-Rendering.jpg

43 Acres
Office = 800,000 SF
Retail / Food & Beverage = 160,000 SF
Civic = 18,000 SF
Multi-Family = 60,000 SF or 70 units
Live-Work = 56,000 SF or 13 units
Total = 1,094,000 SF
Client / Community Developer = Somers West
Town Planner: HDR / Calthorpe
Urban Design / Planning / Architecture = Lake Flato
Landscape Architecture = Stantec
Civil = MacKay & Somps Civil Engineers
Traffic Engineering: Kimley-Horn
Branding: Strada Advertising
Lake|Flato Project Team: Justin Garrison and Emilie Twilling

