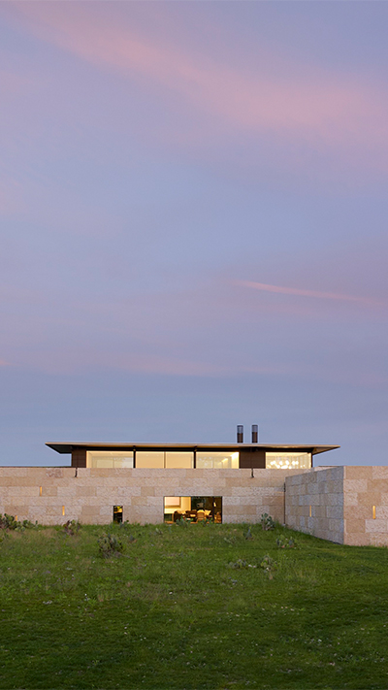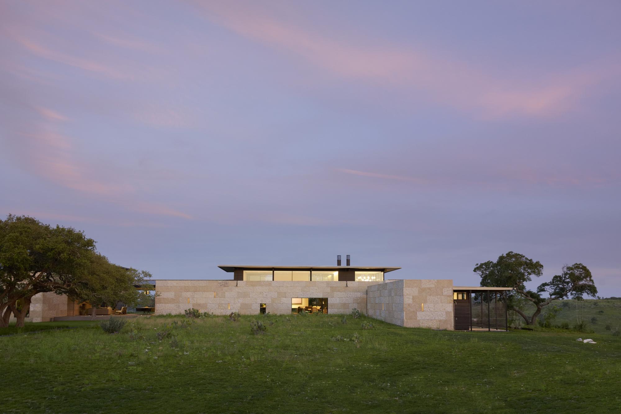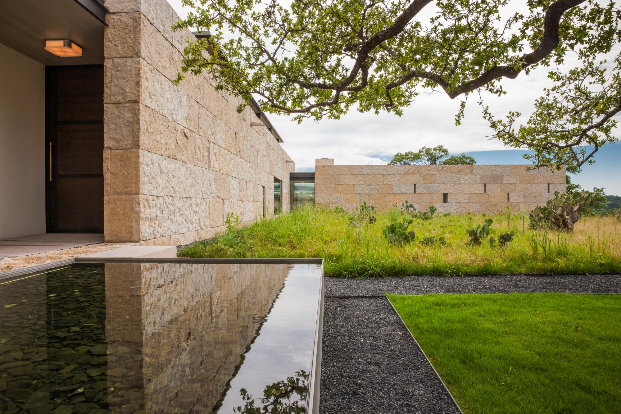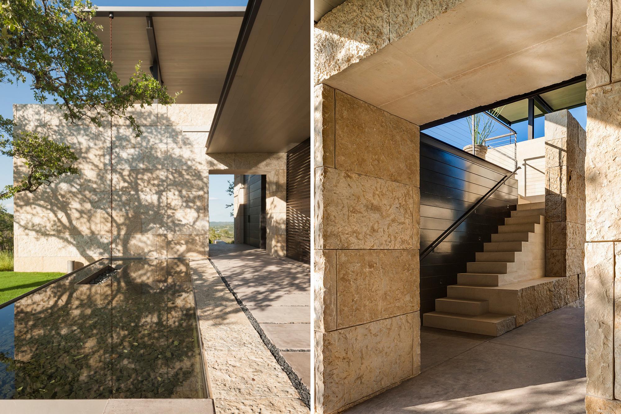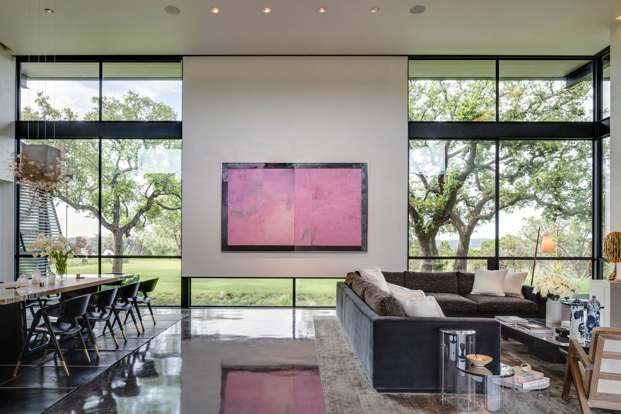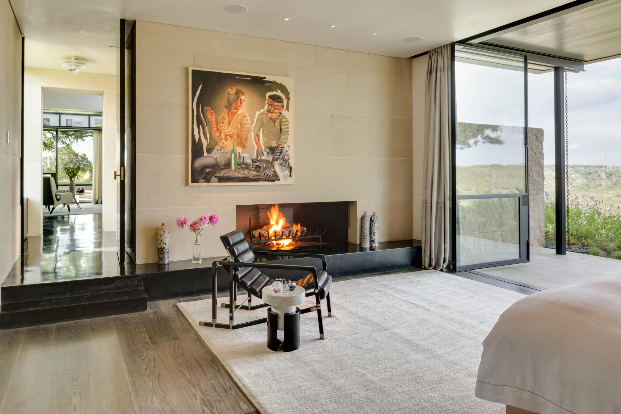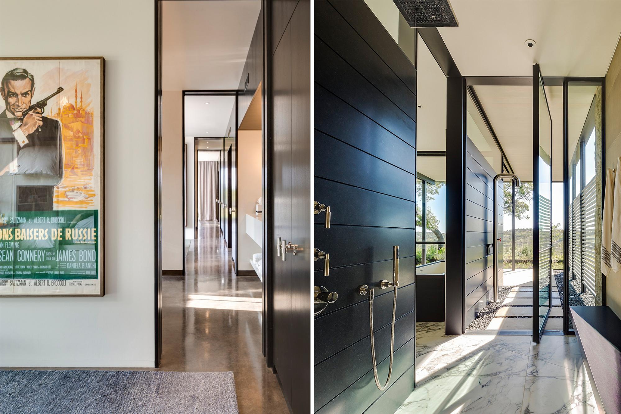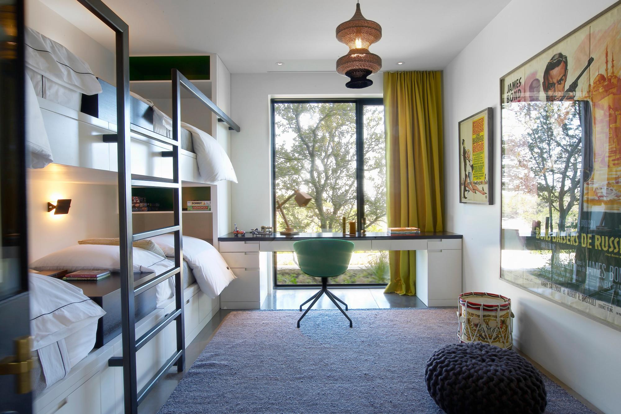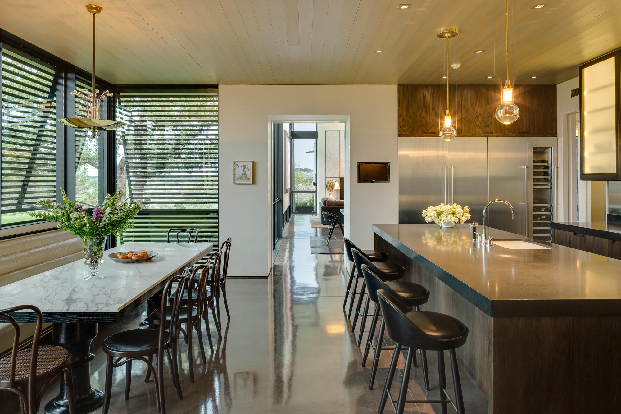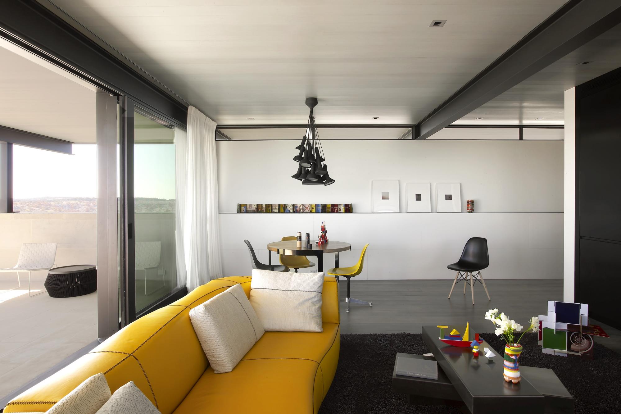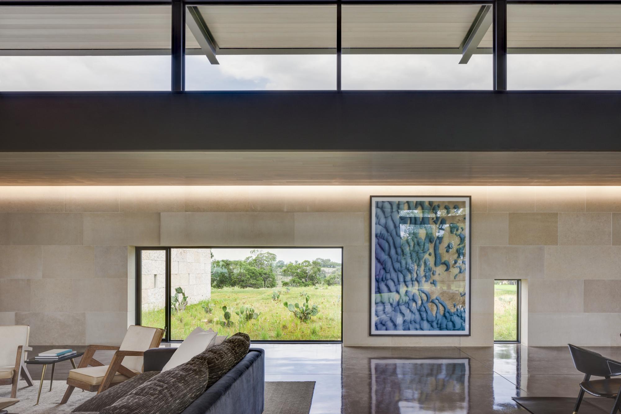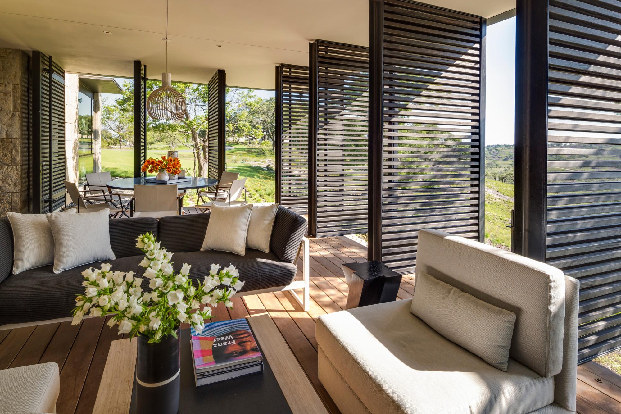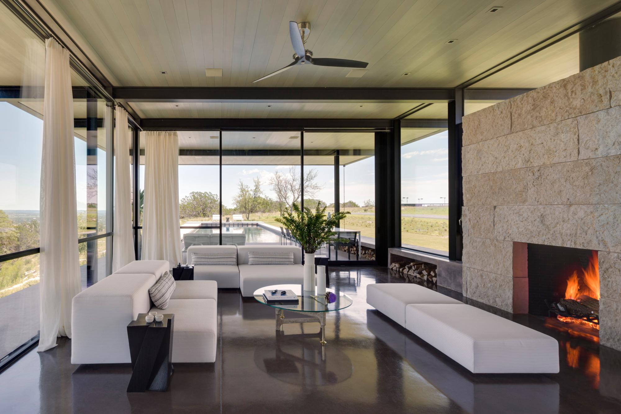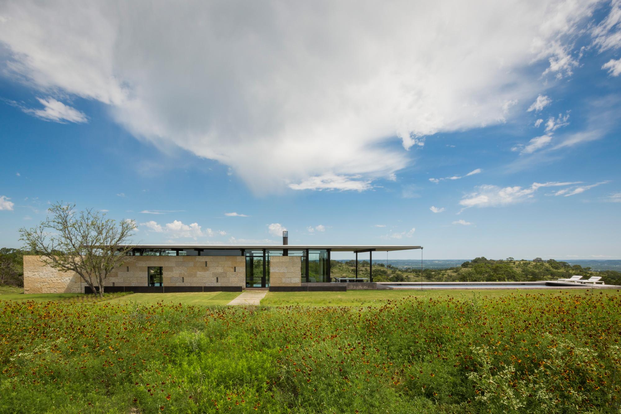SK Ranch
Center Point, TX
The buildings at SK Ranch sit on a broad, curving mesa in the Texas Hill Country. Taking full advantage of the site’s strengths for solar orientation, prevailing breezes, topography and distant vistas, the compound serves as a modern ranch with clean, crisp lines, sophisticated finishes and a casual elegance. Structures include the main house, guesthouse and wine cellar, pool pavilion and tennis court. Situated along the ridge, each unique building site serves as a destination point, giving each a sense of prominence within the complex. In collaboration with Sara Story Design.

This is a house that is at once about volume and mass, which is something that, in the 21st century, you don't see: architecture that speaks to that. This project does that in an almost timeless way.
Juror, Texas Society of Architects Design Awards
10001_N248_board.jpg
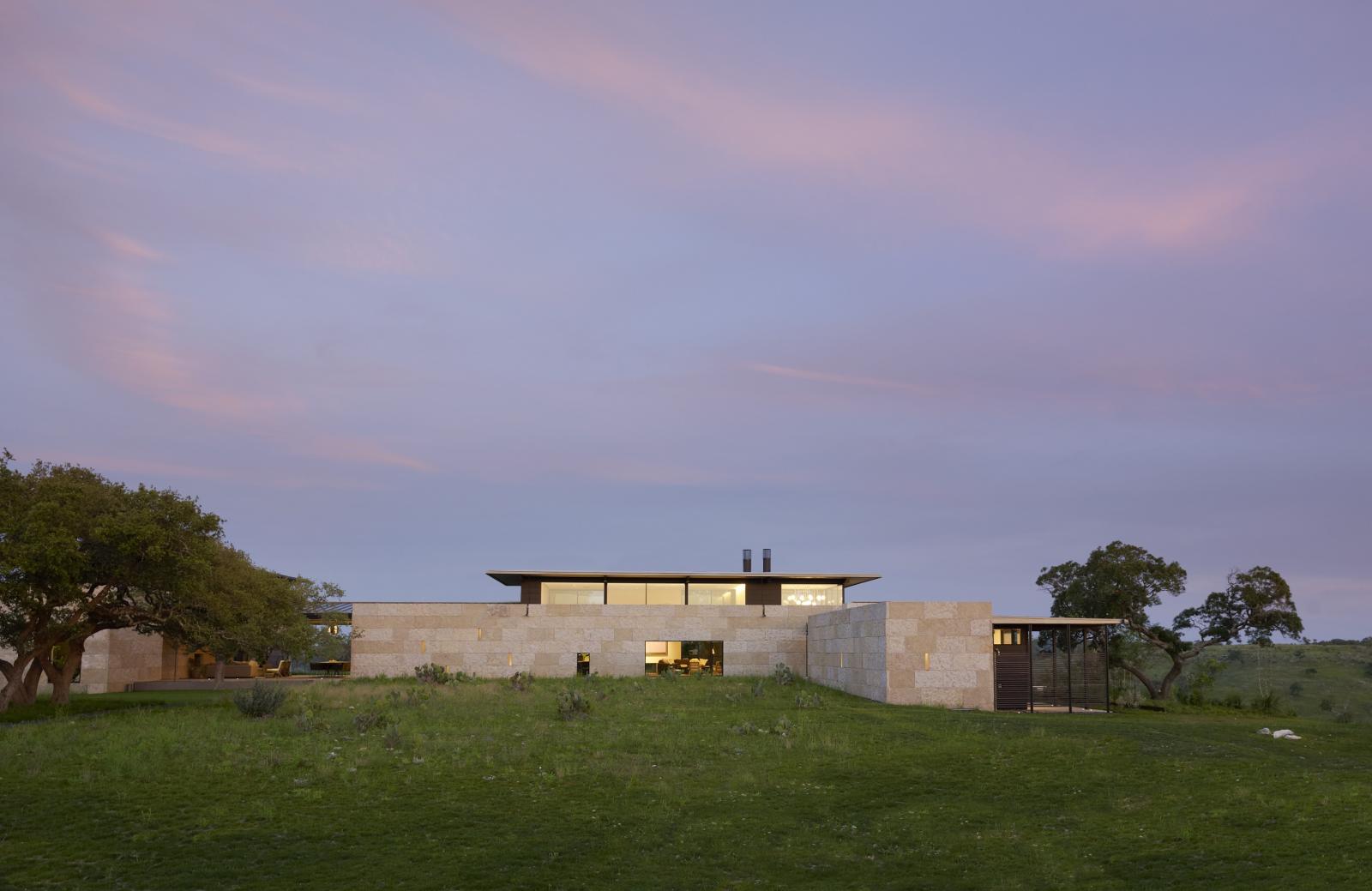
3_rock-pool.jpg
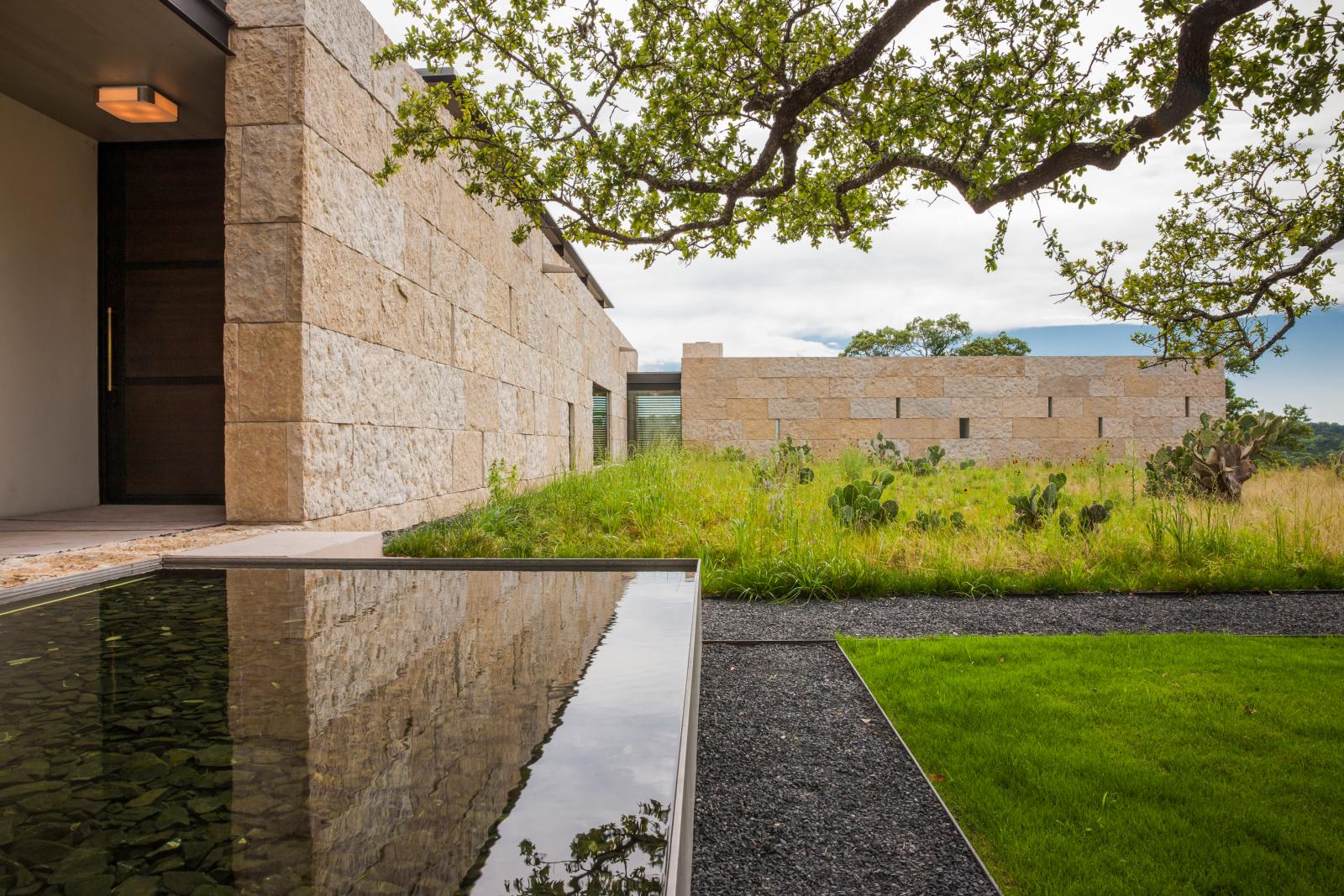
vertical_rockstairs.jpg
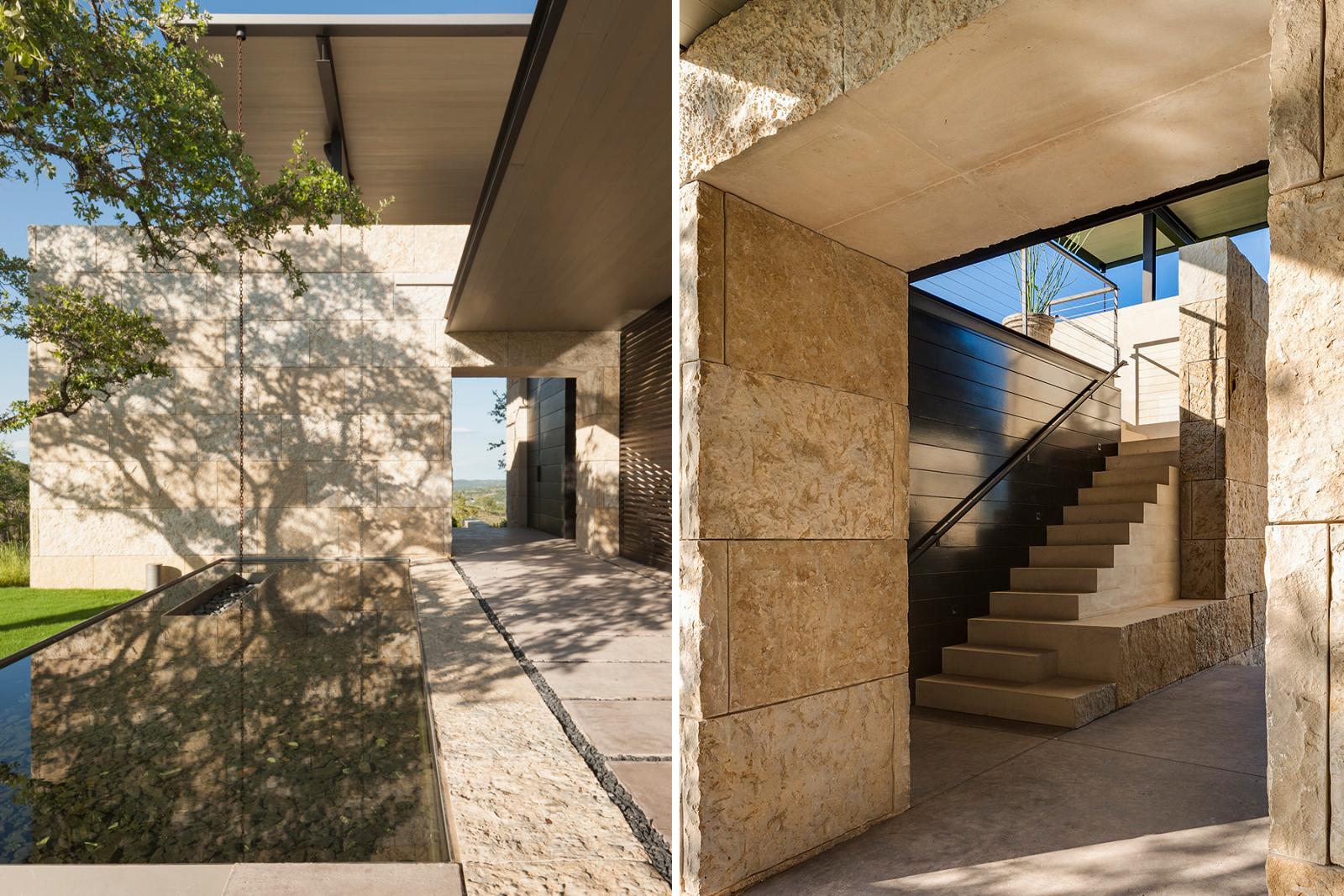
5_livingroom2.jpg
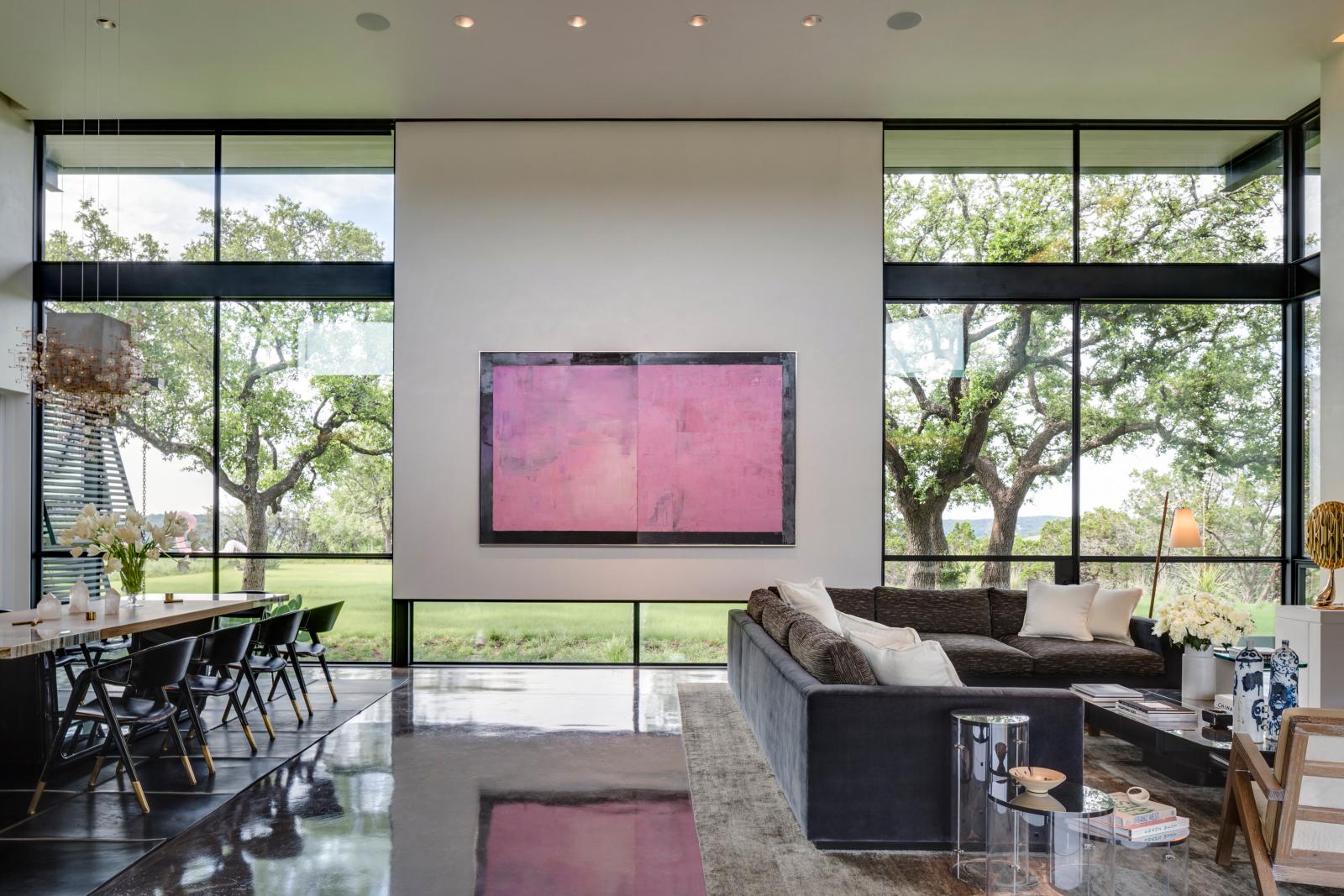
6_masterbedroom.jpg
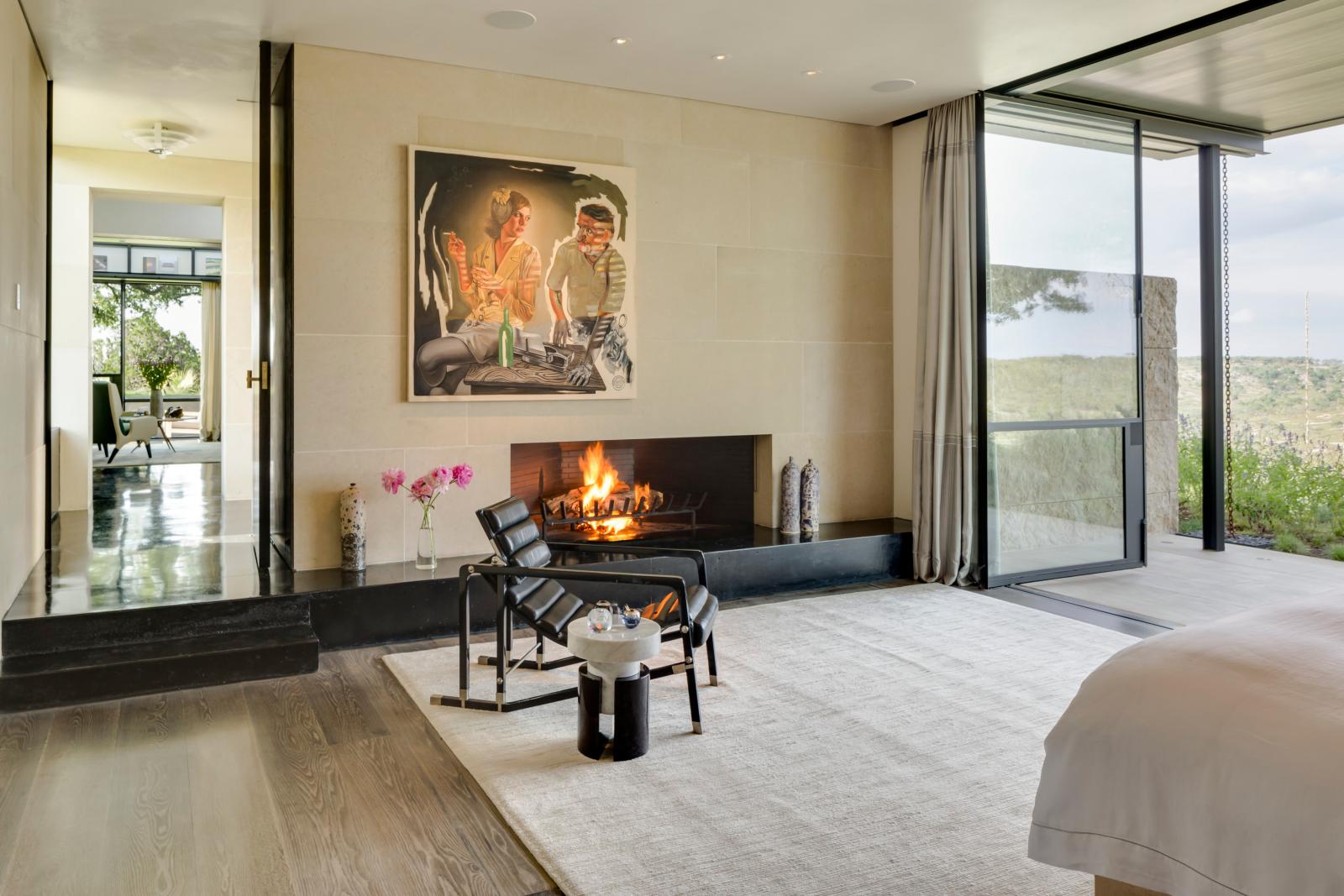
vertical_bedroom_sk.jpg
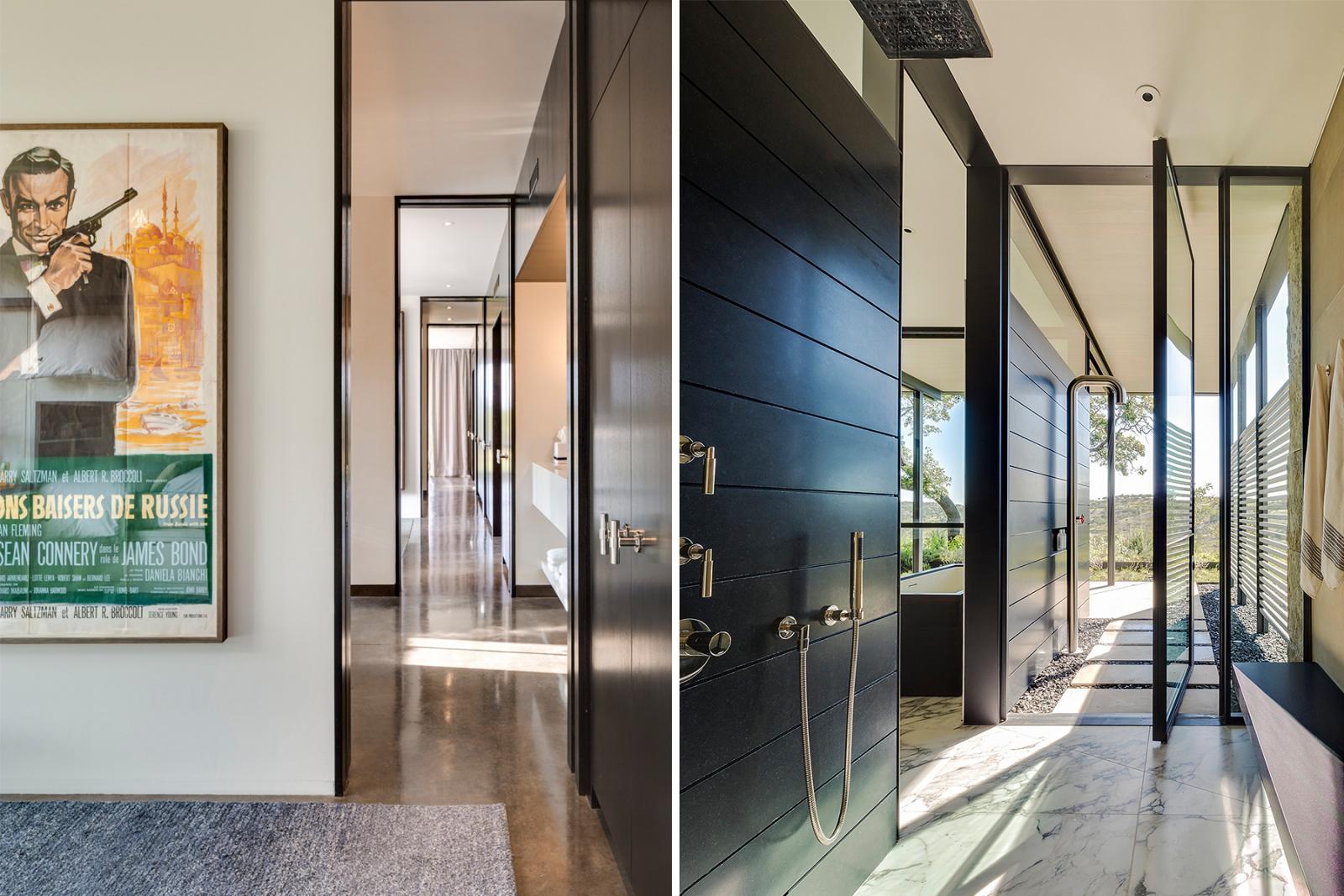
7_bunkroom.jpg
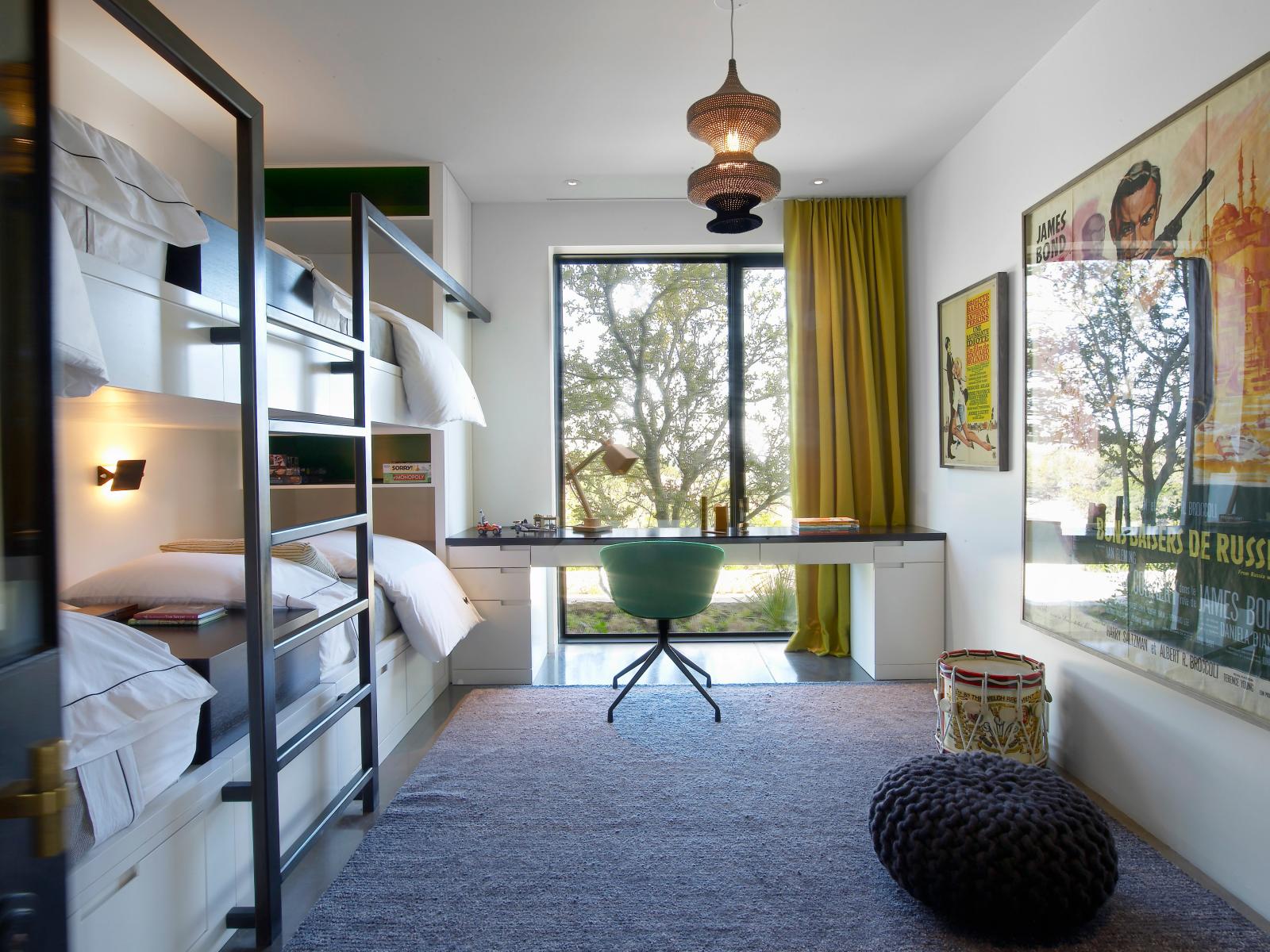
10001_N242_board.jpg
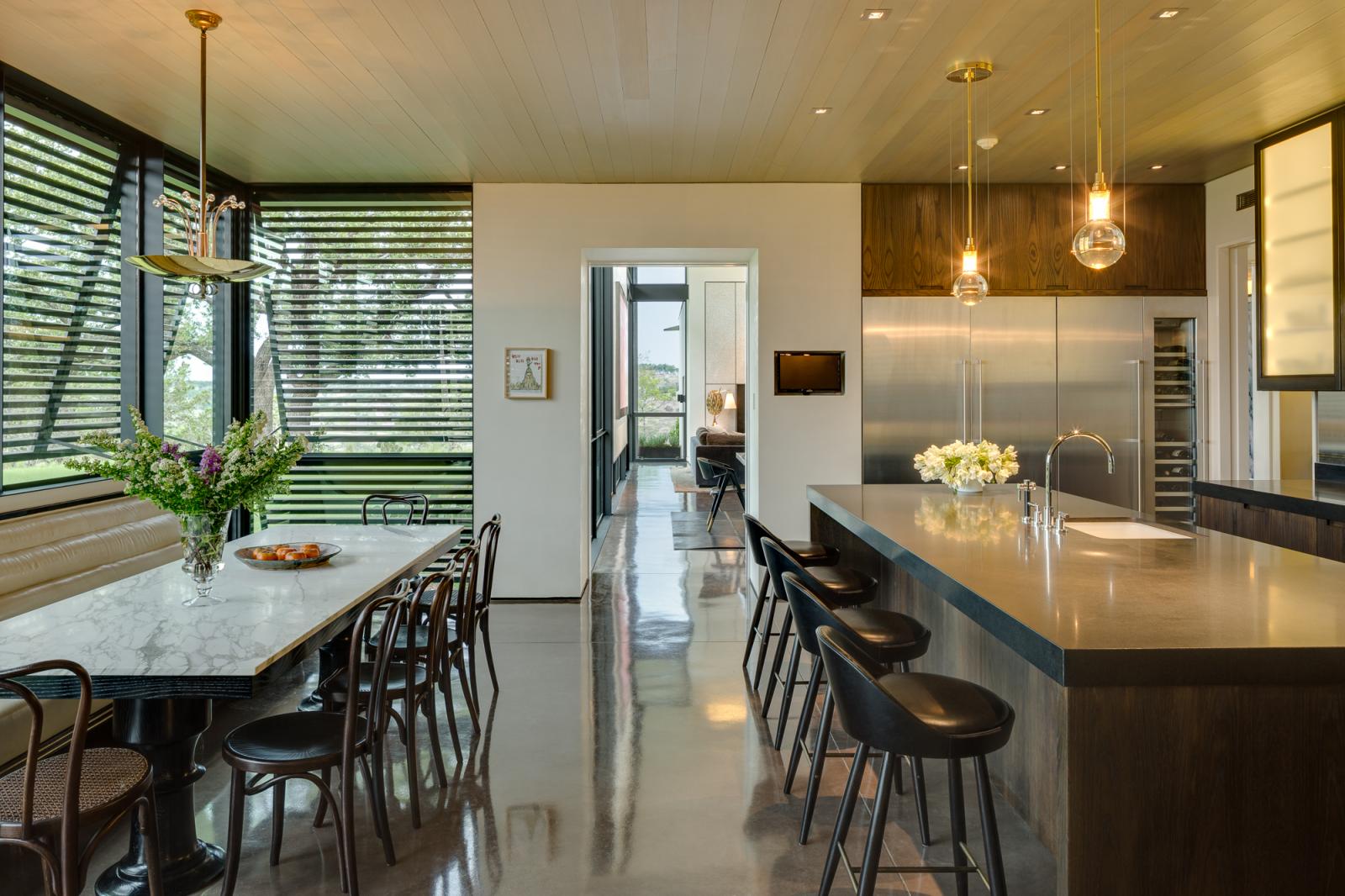
10001_N47_board.jpg
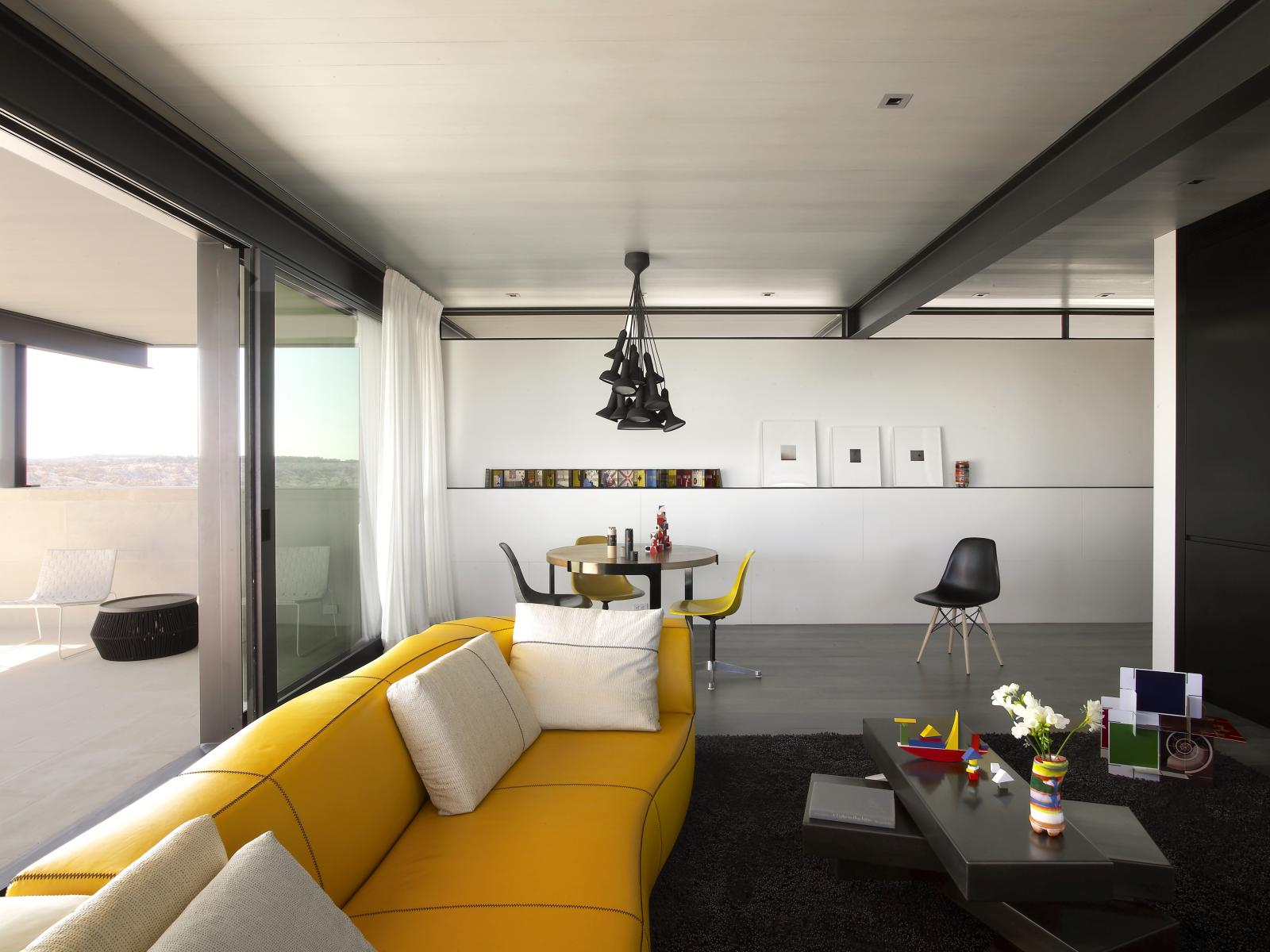
10001_N190_board.jpg
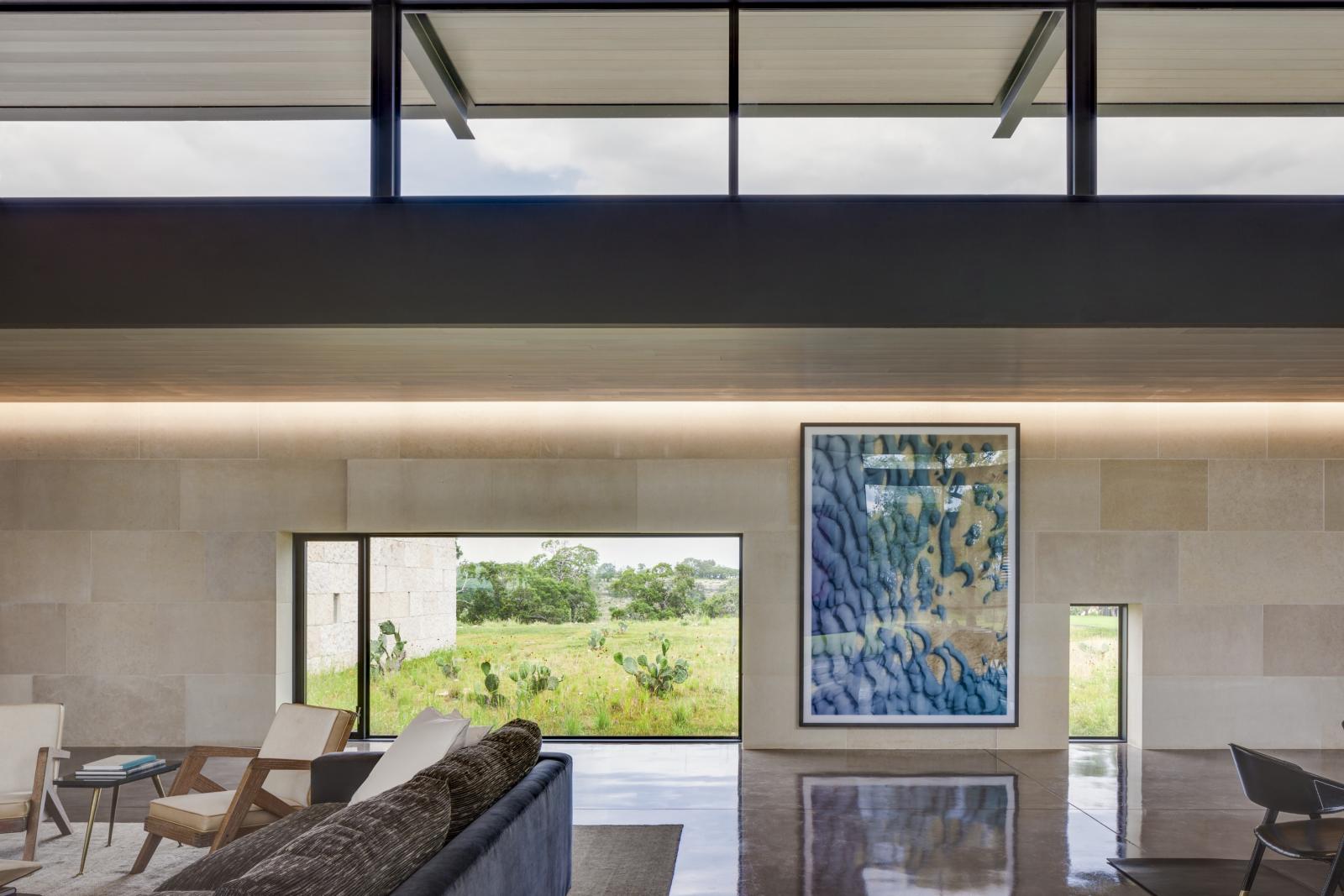
8_guest.jpg
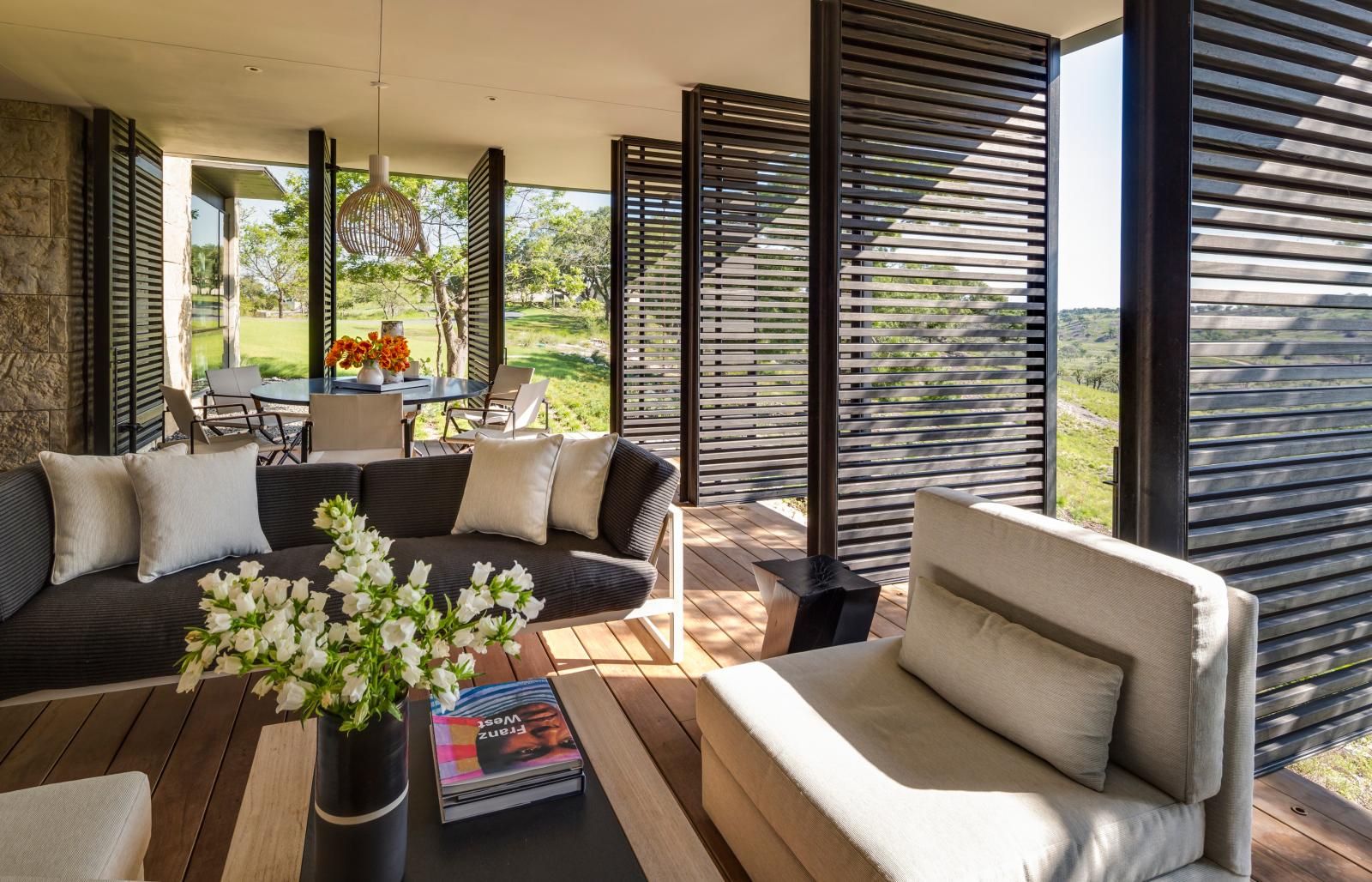
9_pool-interior.jpg
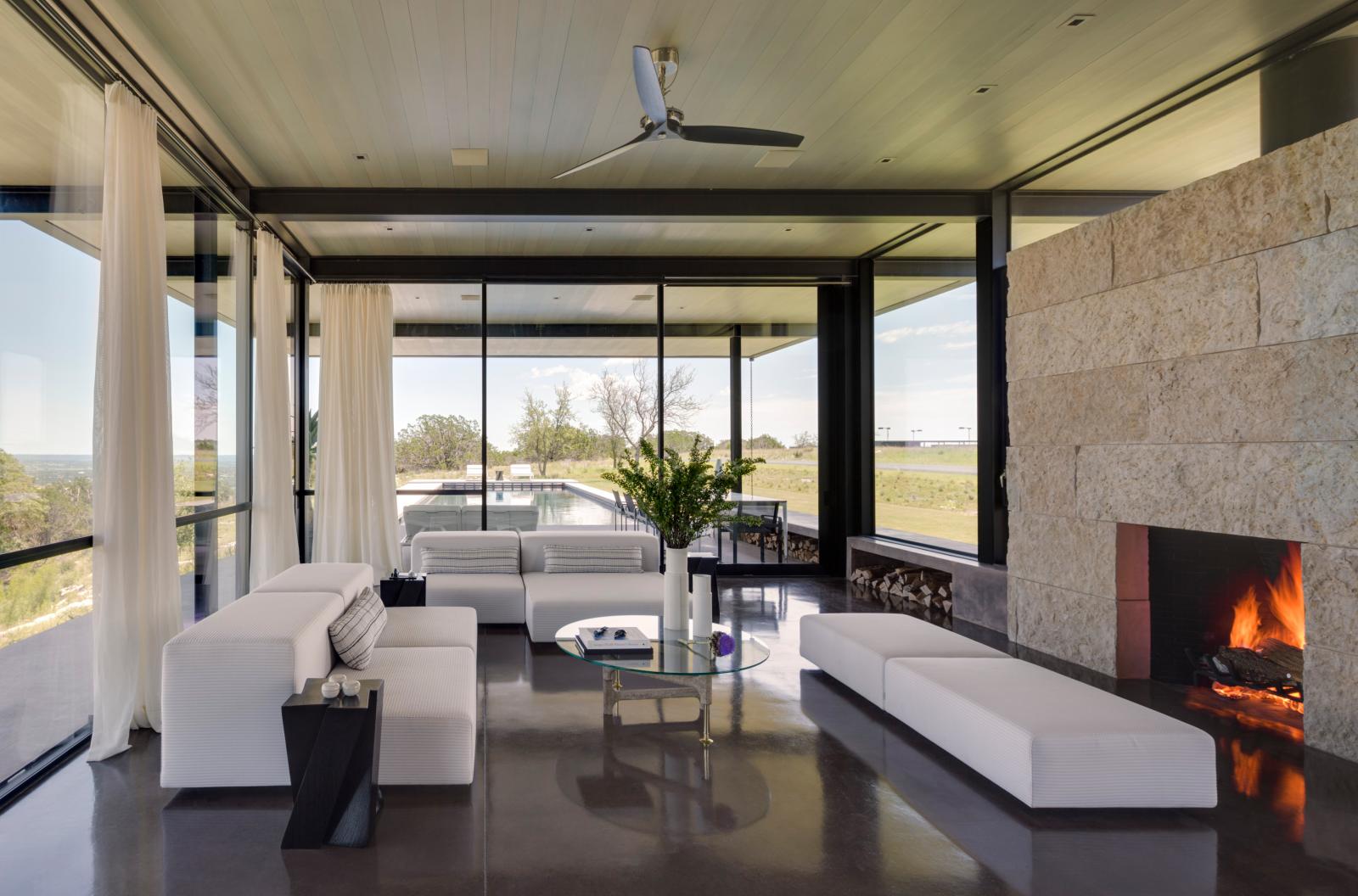
10_pool2.jpg

Awards
2016
ASLA Award
2014
Texas Society of Architects Design Award
2013
AIA San Antonio Merit Award
Publications
2014 - Texas Architect (Sep)
2014 - Clientele Luxury (Fall)
2014 - Architectural Digest (Apr)
TEAM
Photography: Robert Reck

