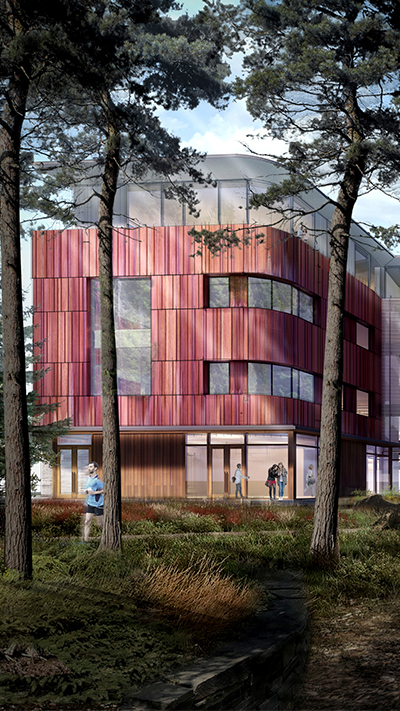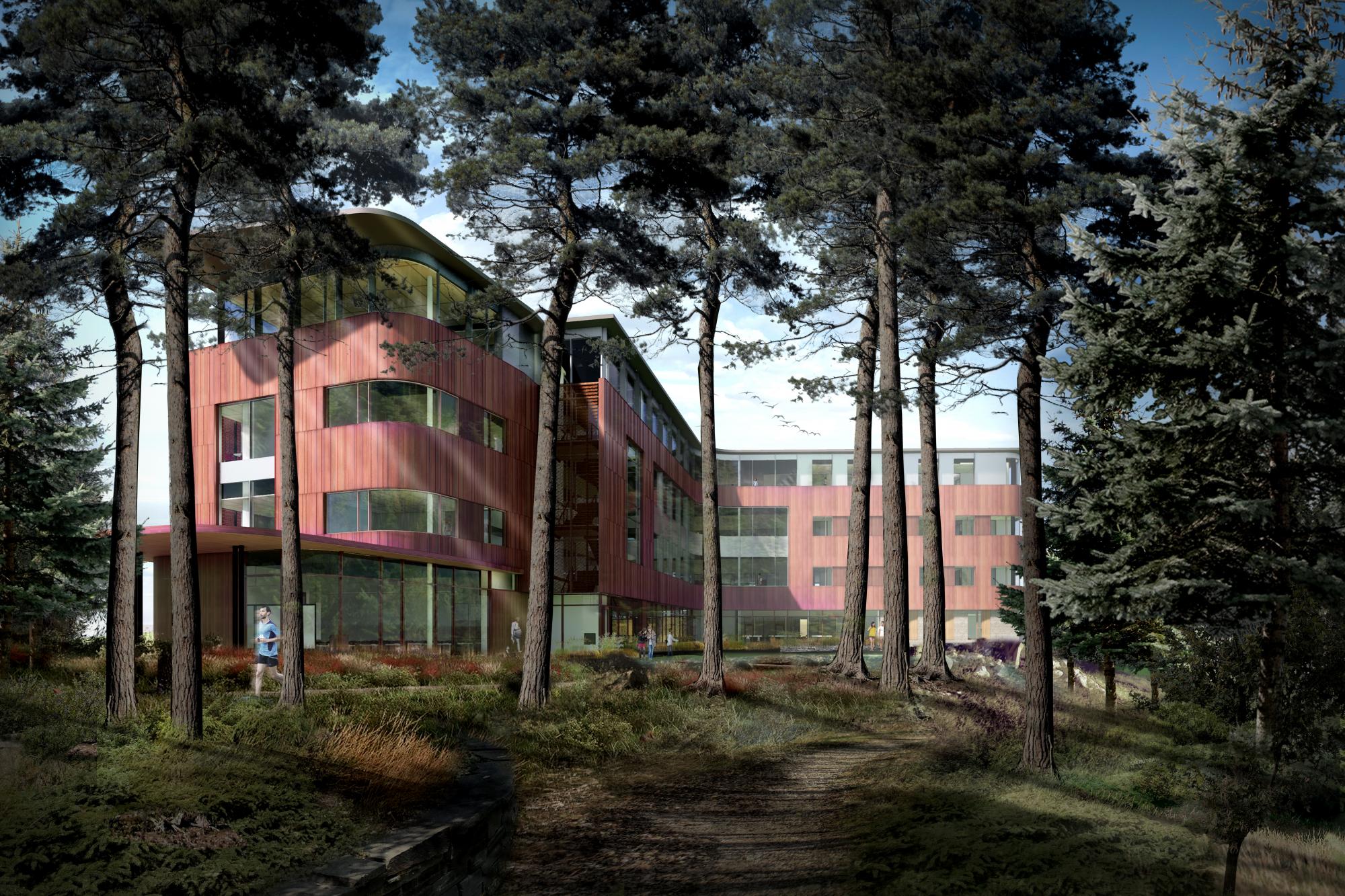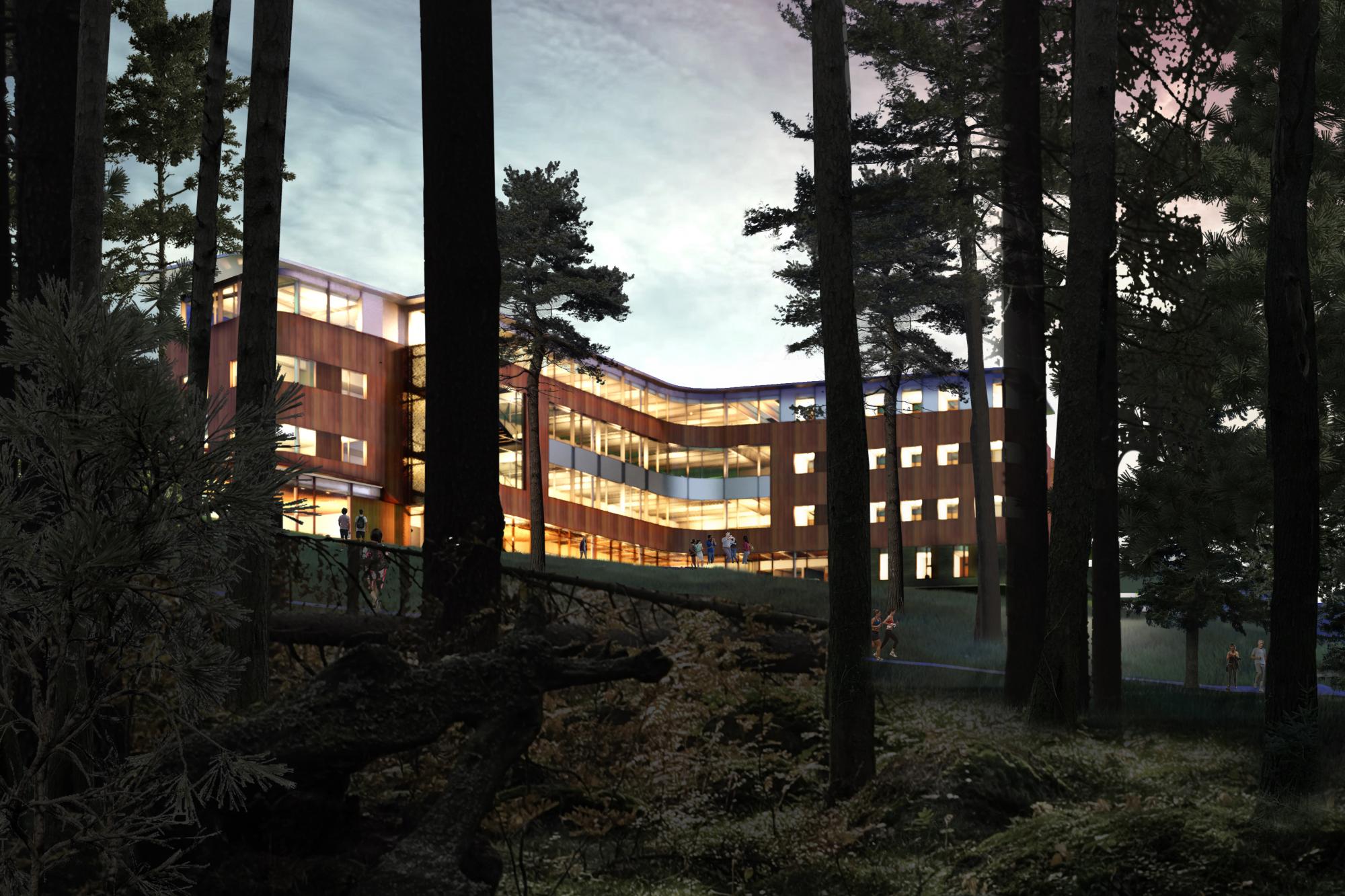Cornell University Multidisciplinary Building
An embodiment of “One Cornell,” Atkinson Hall will provide a dynamic and cohesive environment for distinct but overlapping programs within the spectrum of health, environmental policy and sustainability.
Overlooking the Cornell Botanic Gardens, Atkinson Hall was configured and sited to minimize its impact on the surrounding landscape to the north while framing a threshold into the campus along Tower Road. The design preserves open space along the edge of the steep escarpment for a constructed wetland that manages storm water on site and minimizes erosion while preserving a stand of majestic pines. The configuration also allows daylight to penetrate deeper within the building and promote views of the surrounding landscape and Gardens.
Employing strategies learned from hospitality and co-working spaces, a warm and welcoming lounge and collaboration space greets visitors and collaborators to the Atkinson Institute and School of Public Health located on the first floor. Wet, Dry and Computational Labs for Cancer Biology and Computational Biology occupy the upper three floors. The laboratory layout was conceived to promote interdisciplinary collaboration with shared support spaces located to promote a strong visual and spatial connection between wet and dry labs. The transparency between spaces also maximizes effective daylighting and reduces energy use. A central public stair overlooking the Botanic Gardens creates a strong vertical connection between programs while shared meeting and social spaces clustered around the stair at each level invite research teams to gather and foster community and collaboration.
2G - East_Summer.jpg
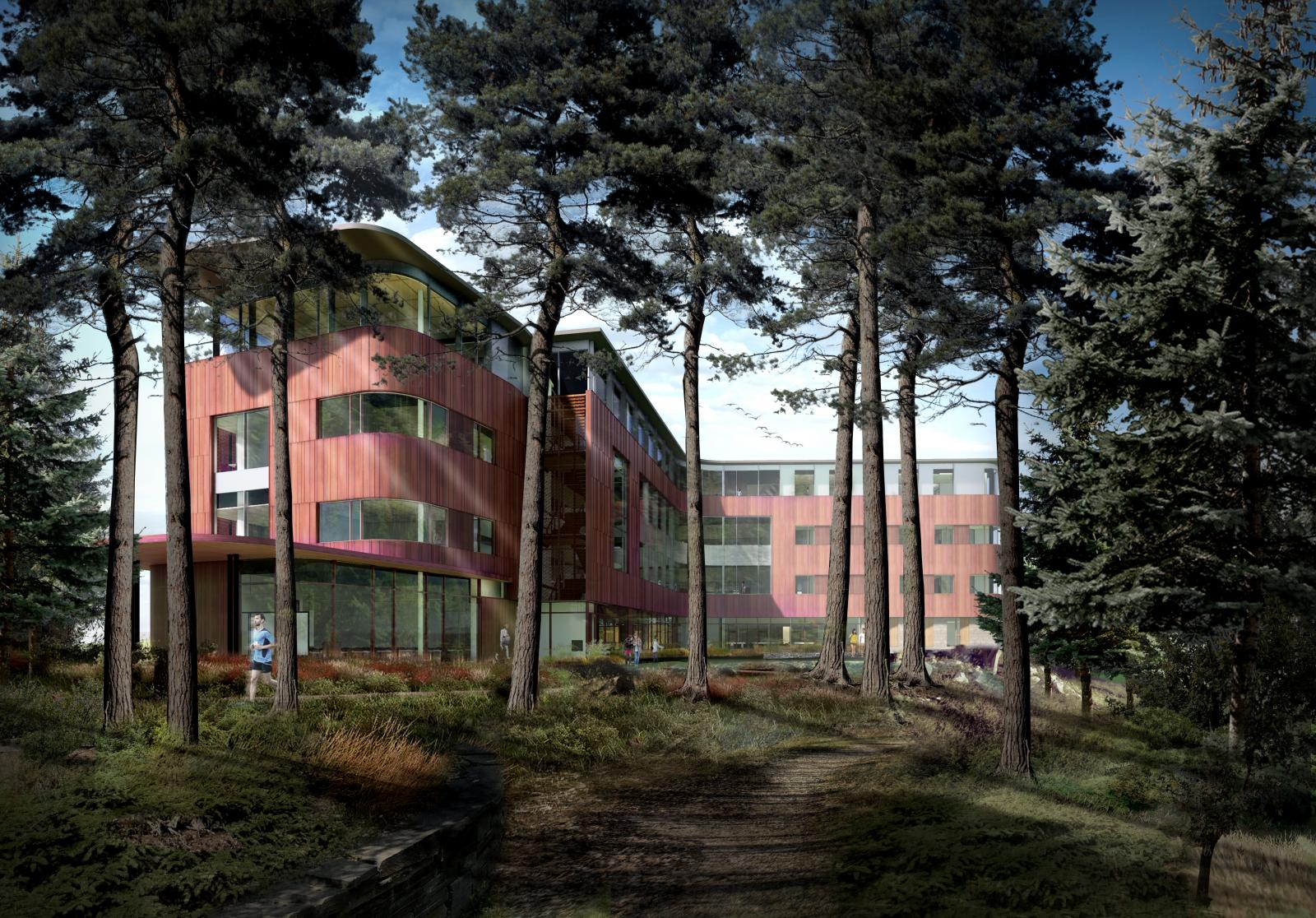
2G - NE_Dusk cropped.jpg
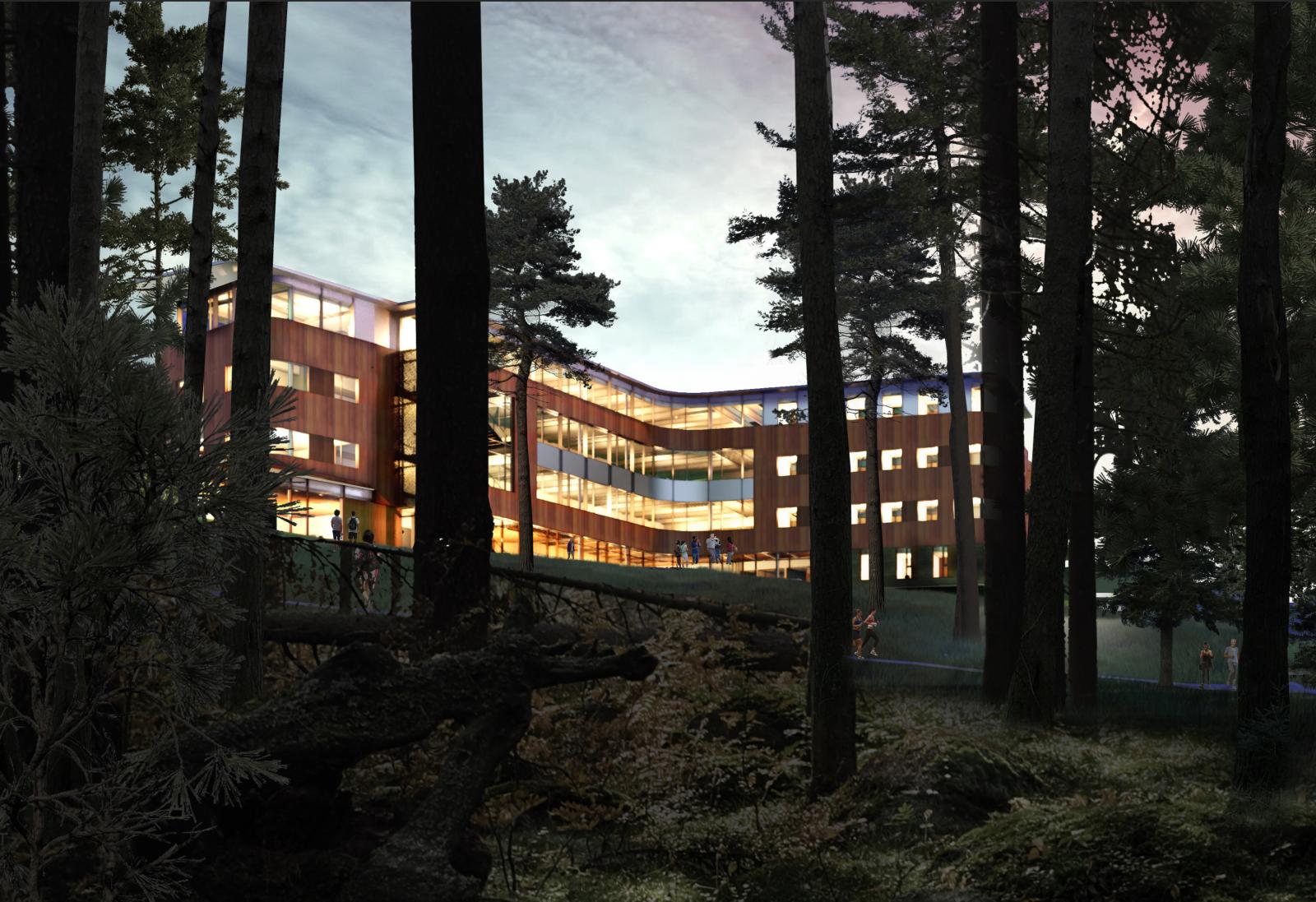
Targeting LEED Gold
KTBU/SF/YR 119 pEUI

