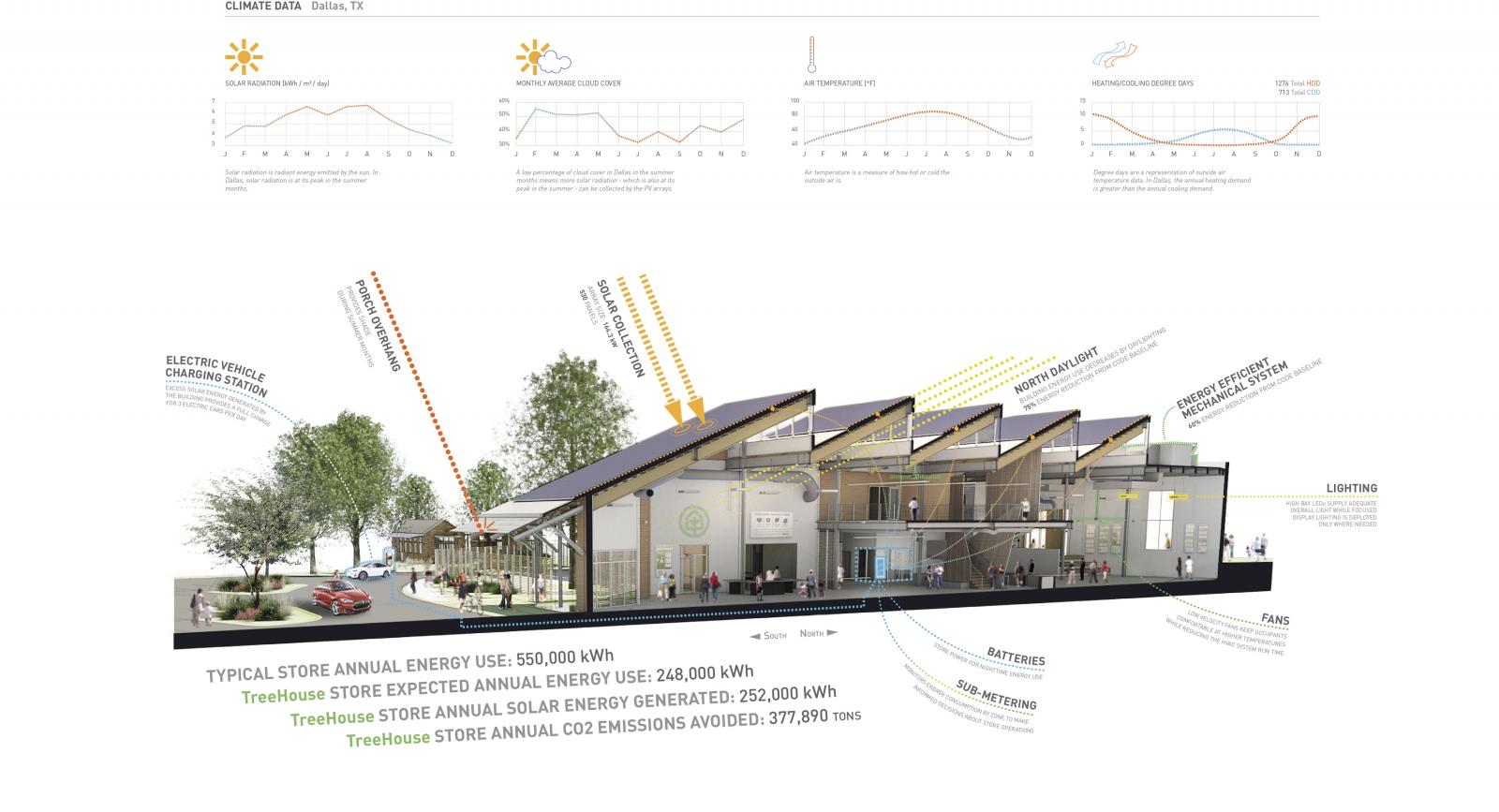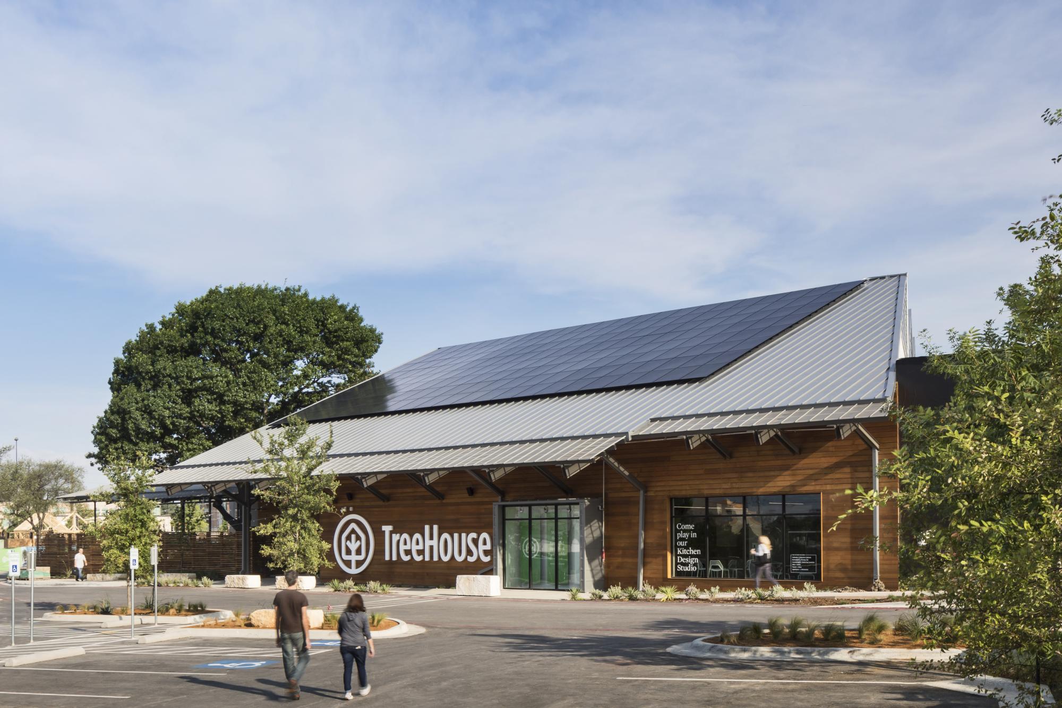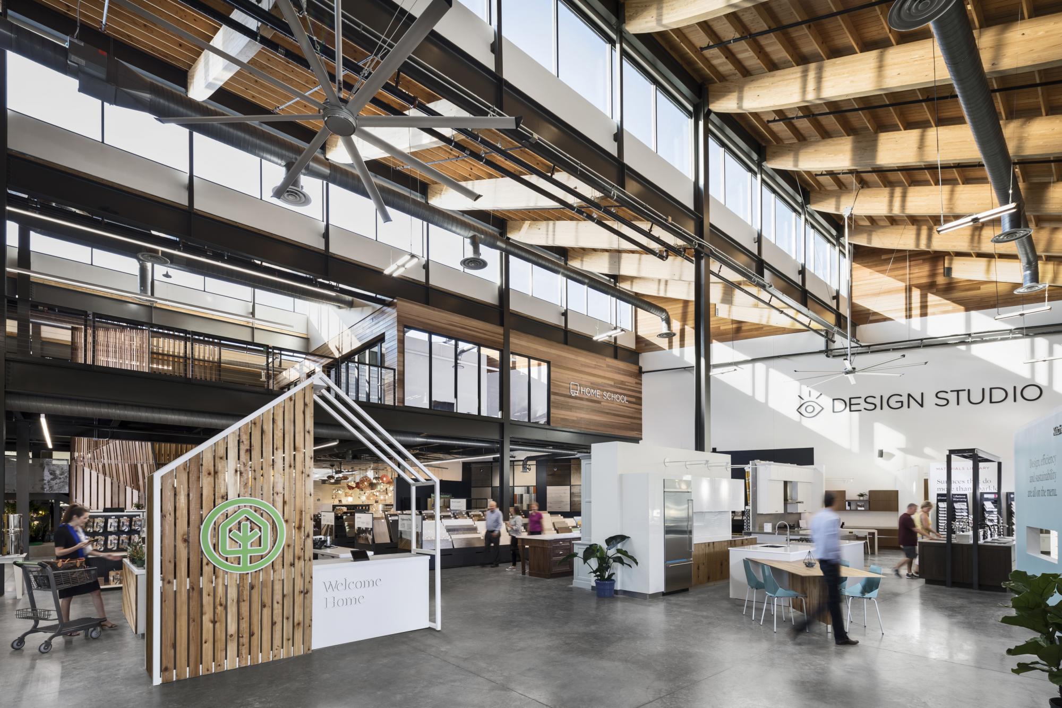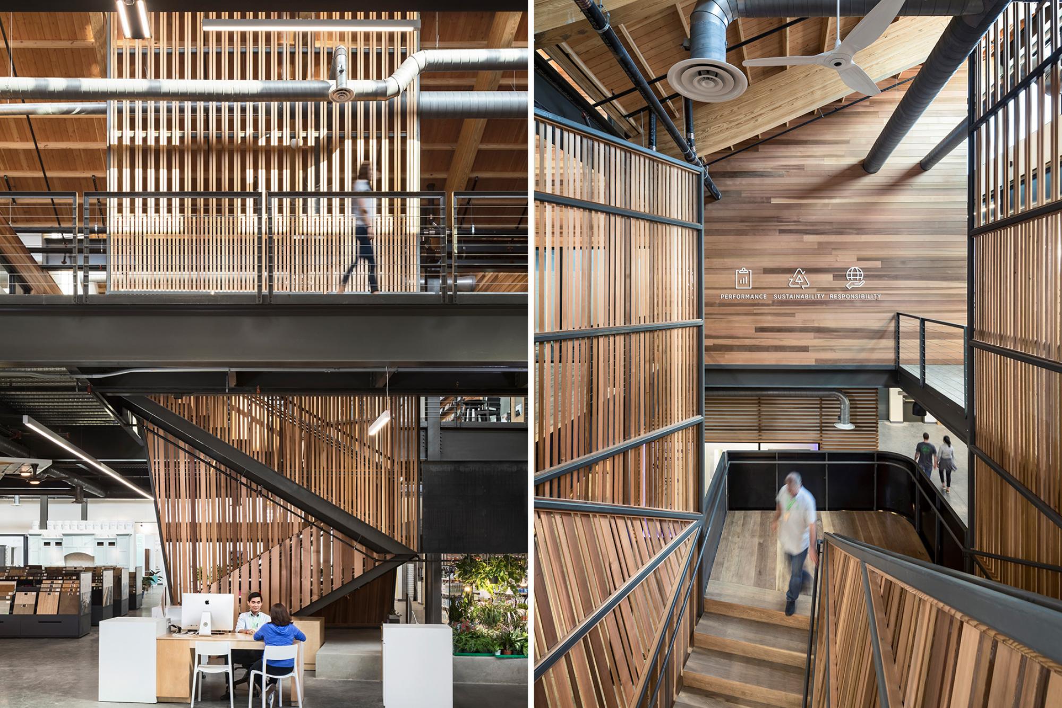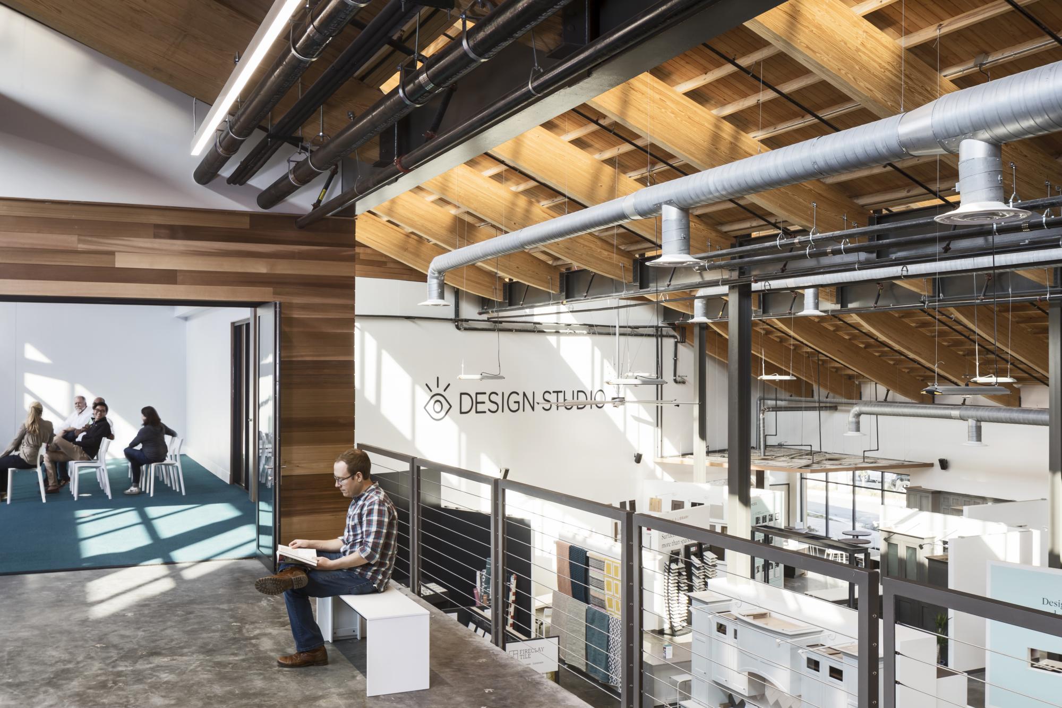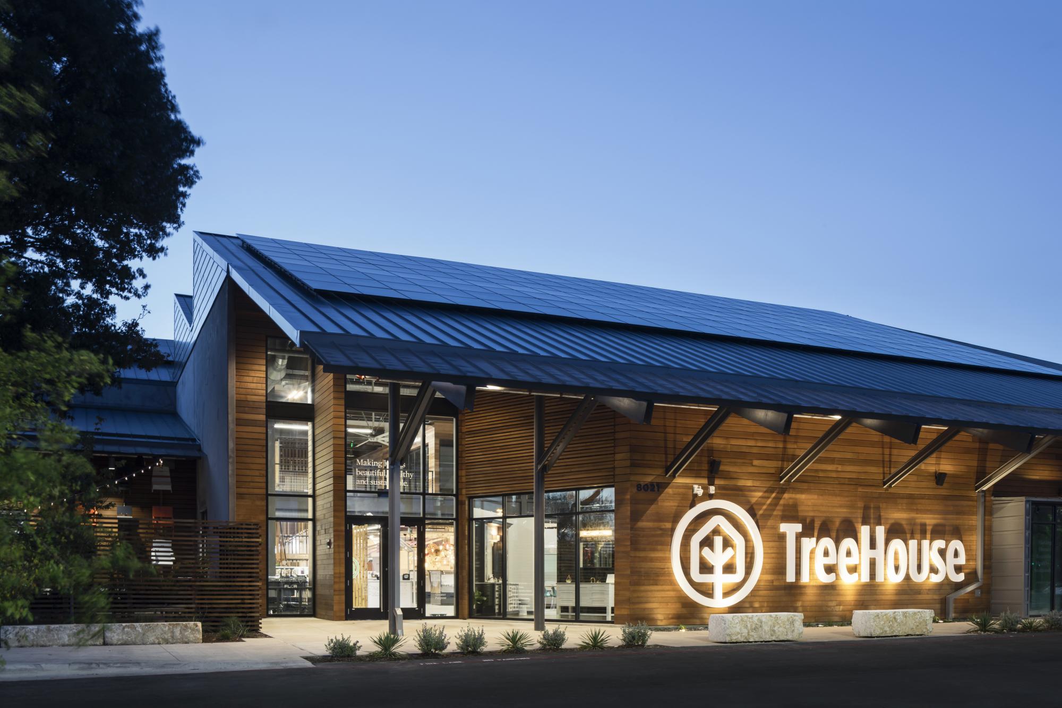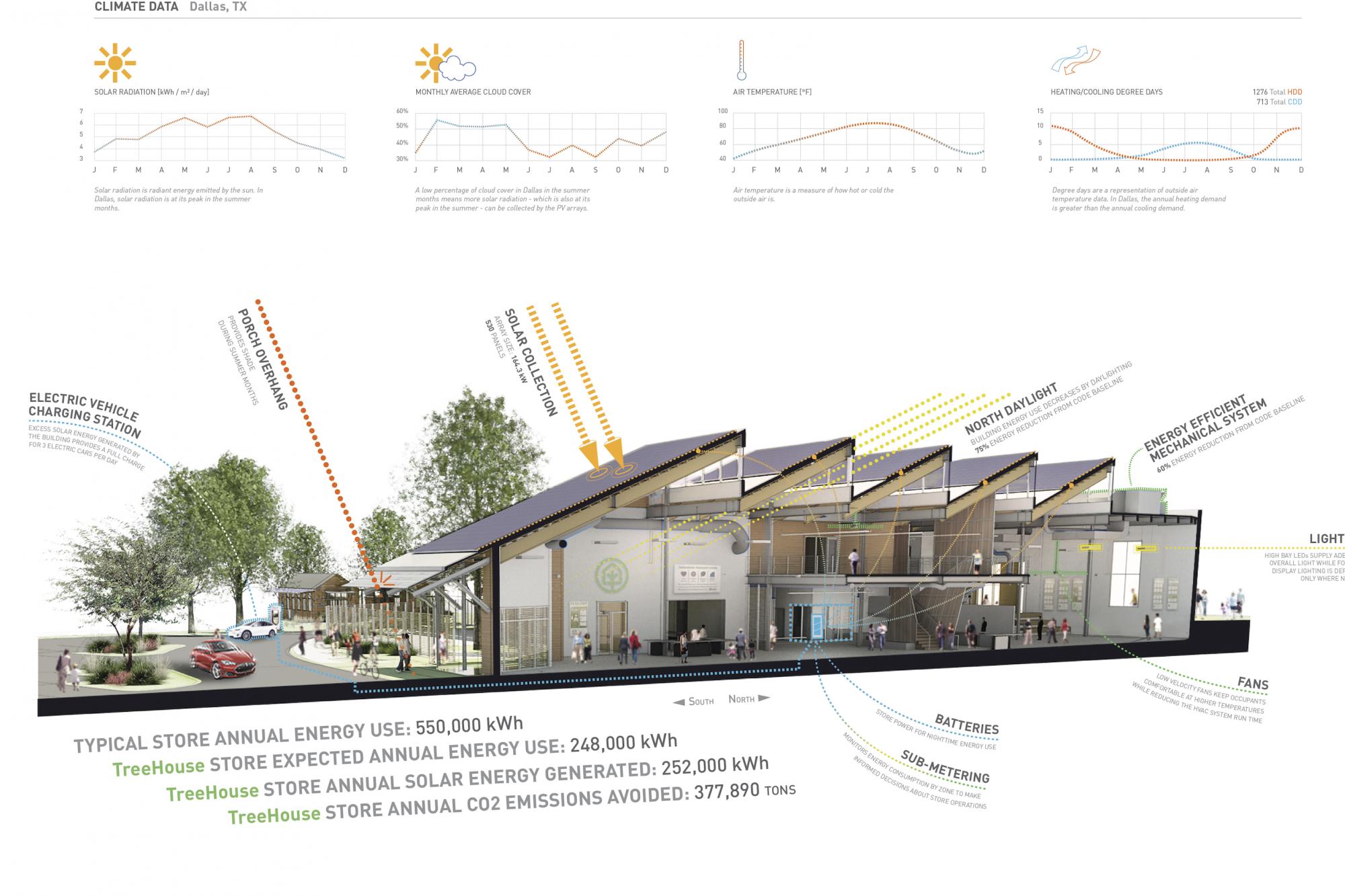TreeHouse
The new Dallas retail location for TreeHouse, Inc. creates an aspiring net-zero energy building while providing an artfully crafted, experiential retail experience that embodies the TreeHouse brand philosophy. TreeHouse projects to be the first net-zero energy retail building independent from the grid—an unprecedented first for a big-box retailer in Texas, as well as for any home improvement store of its kind nationwide. A two-story volume programmed into a series of studios to help customers, TreeHouse takes shape as an L-shaped structure wrapped around the site’s one single existing tree — a heritage red oak. This tree reinforces the TreeHouse brand’s celebration of natural beauty, and its canopy provides refreshing shade and defines the outdoor retail space. Inside, touches of natural wood pay homage to trees outside of the store.
As a demonstration tool for shoppers, TreeHouse champions pragmatic energy conservation strategies, employing active and passive systems that augment each other to achieve the same goal. A saw-tooth roof design with north-facing clerestory windows allows natural daylight to flood the store — improving interior light quality for occupants while simultaneously minimizing usage of electric light fixtures. Outfitted by solar panels, the south-facing surface of the roof is oriented to maximize storage of solar energy while also providing a deep overhang and front entry porch to welcome visitors. A Tesla battery storage array sits on display in the heart of the store’s Performance Lab, storing solar power from the rooftop panels for evening use and allowing the building to zero-out its energy consumption. The TreeHouse design ultimately celebrates the symbiosis of environmentally-friendly and beautiful design that TreeHouse encourages for its clientele.
Architect of Record: Looney Ricks Kiss Architects
Photography: Andrea Calo
15031_P_N38_board.jpg
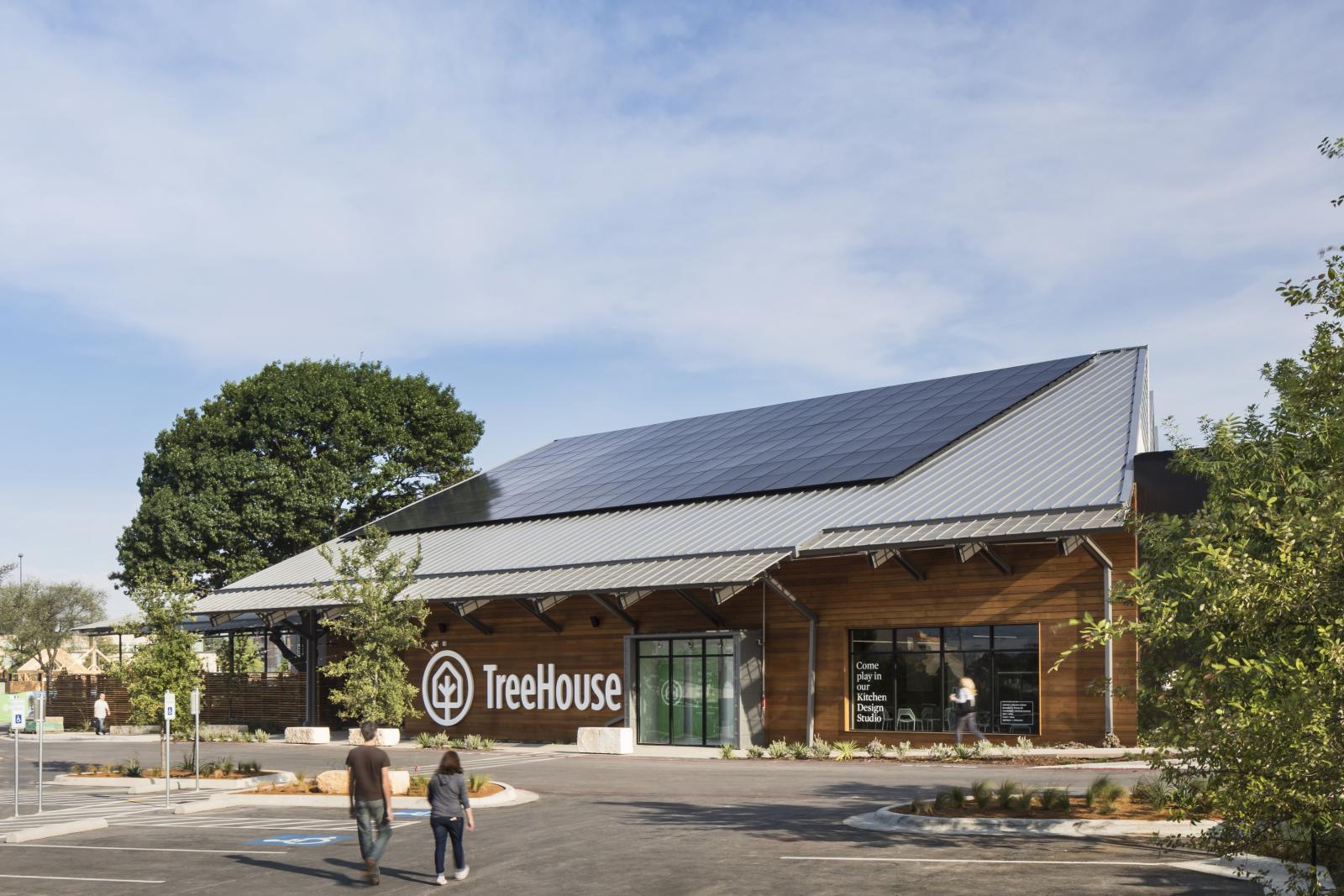
15031_P_N27_board.jpg
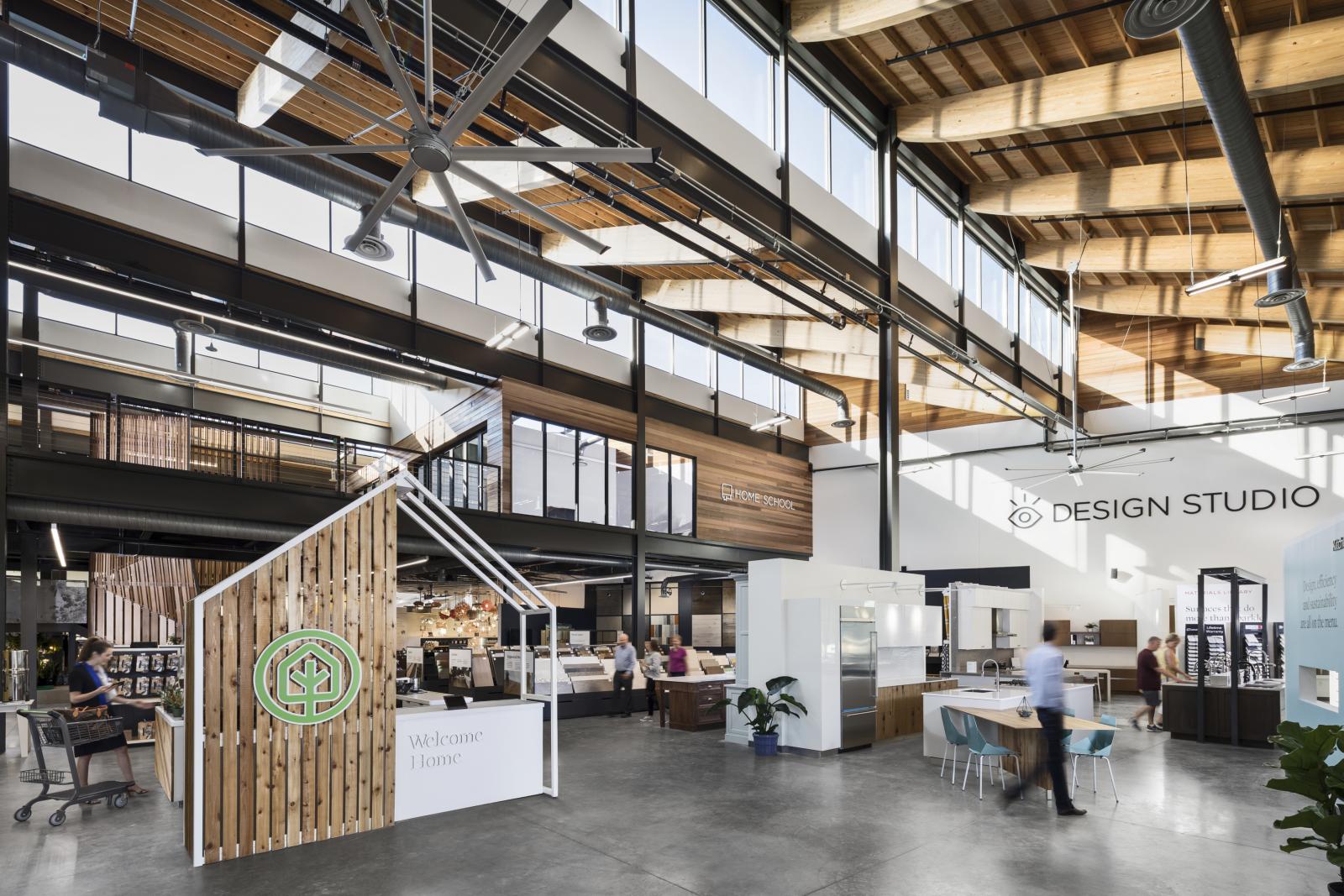
treehouse-vertical.jpg

15031_P_N59_board.jpg
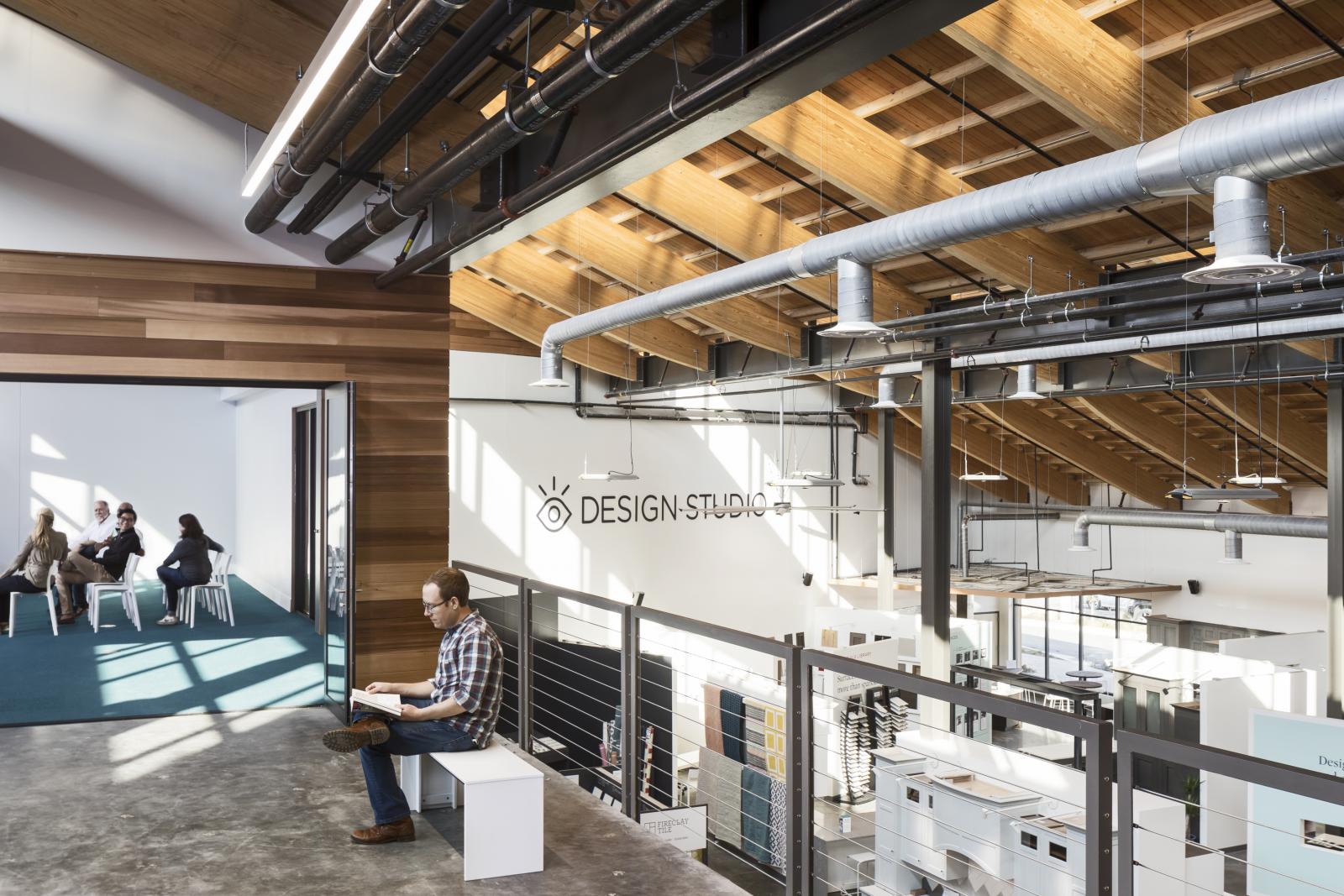
15031_P_N32_board.jpg
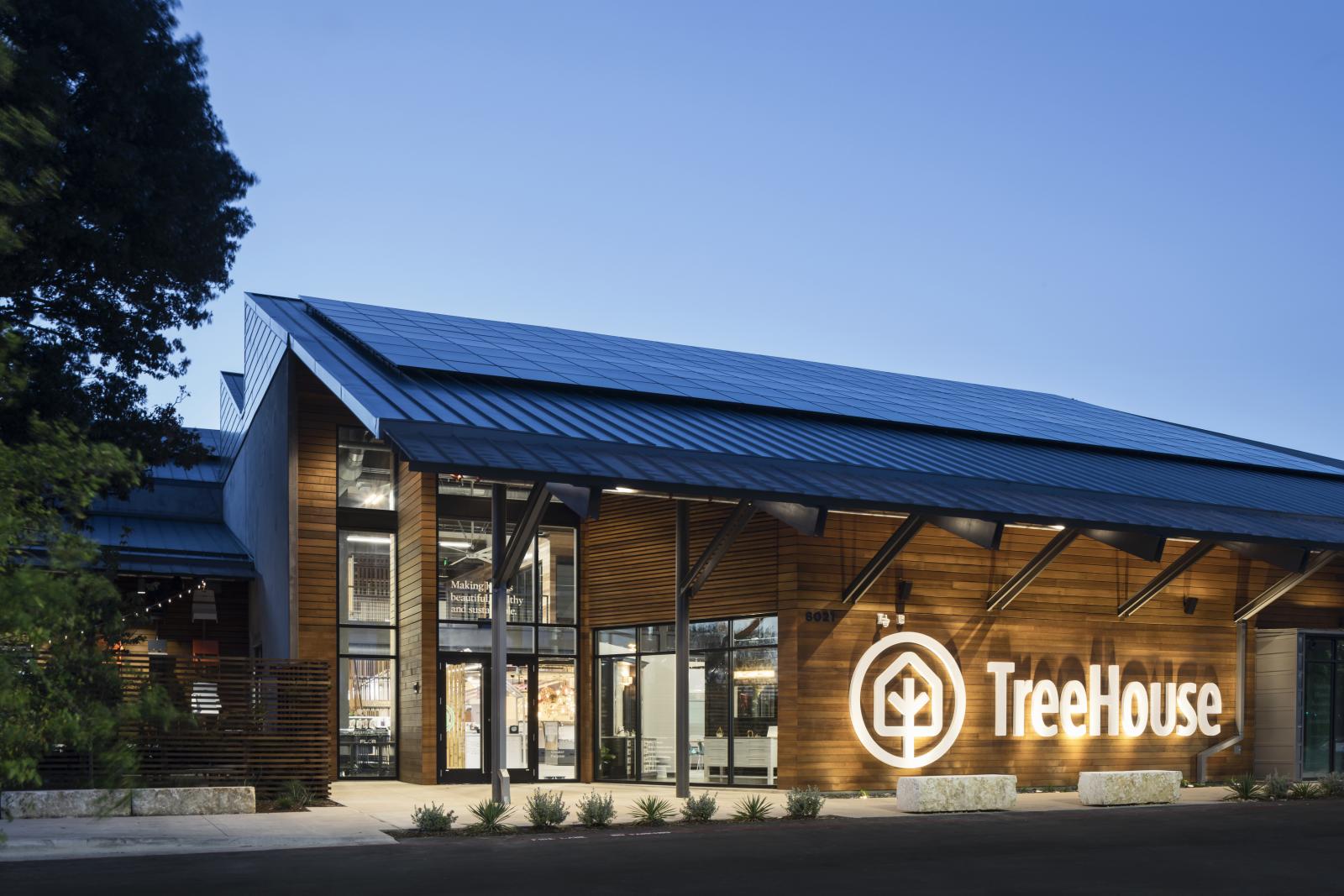
15031_board.jpg
