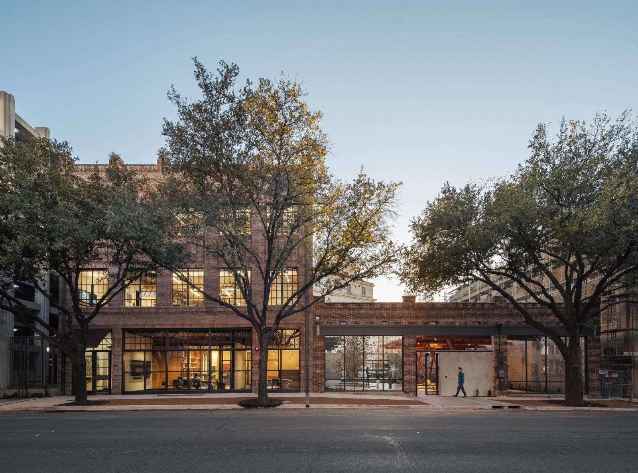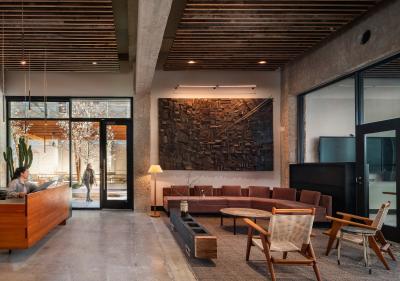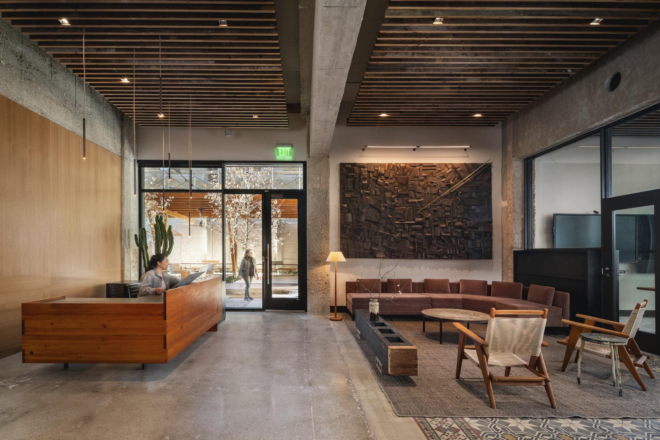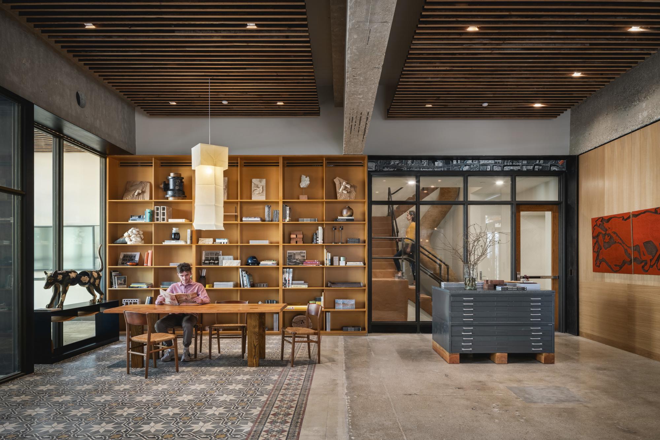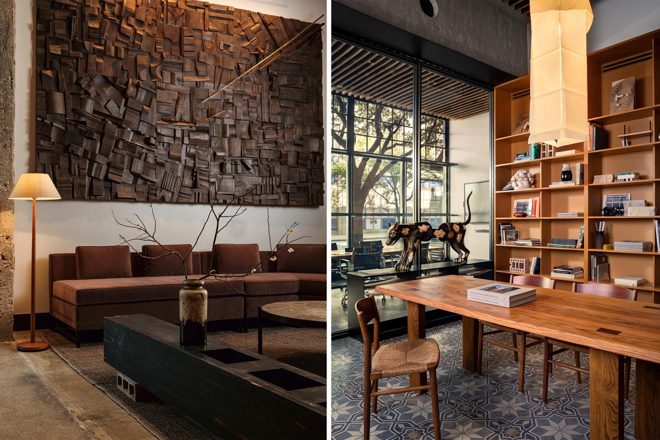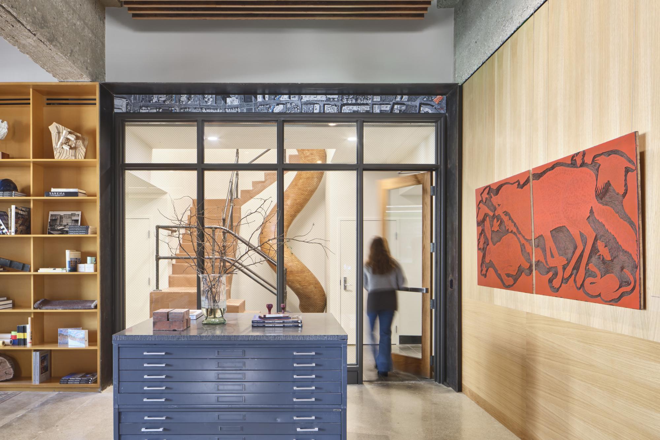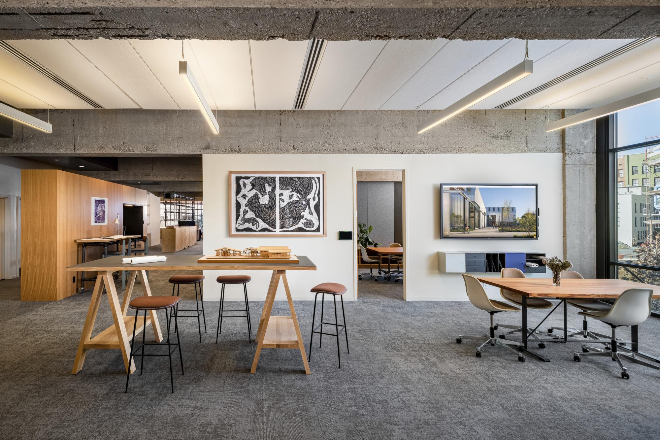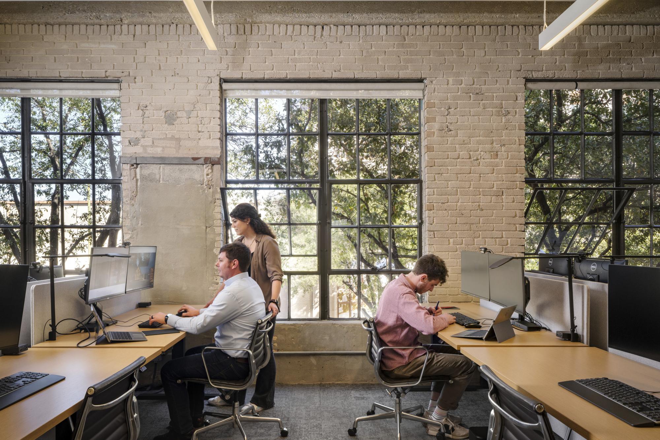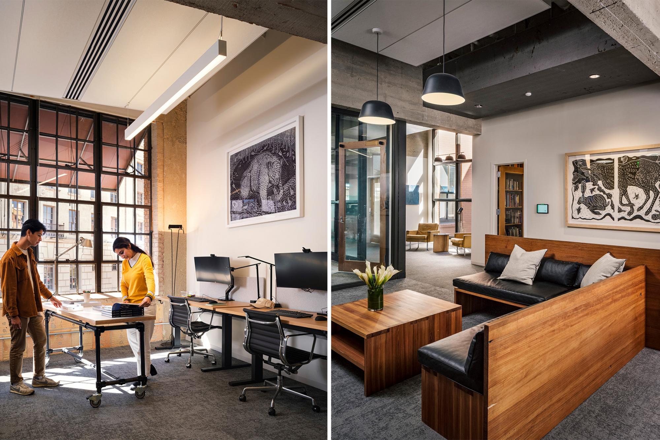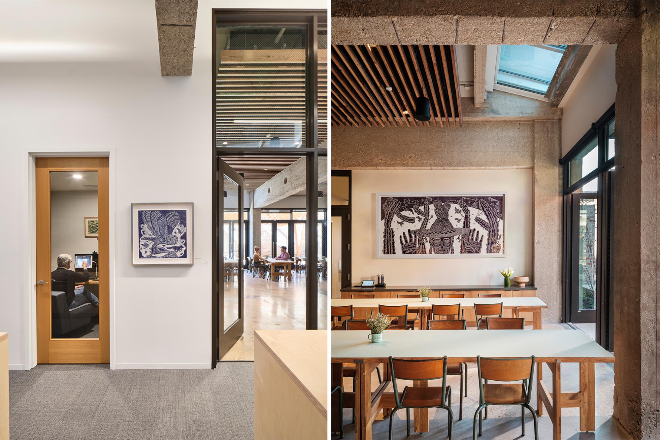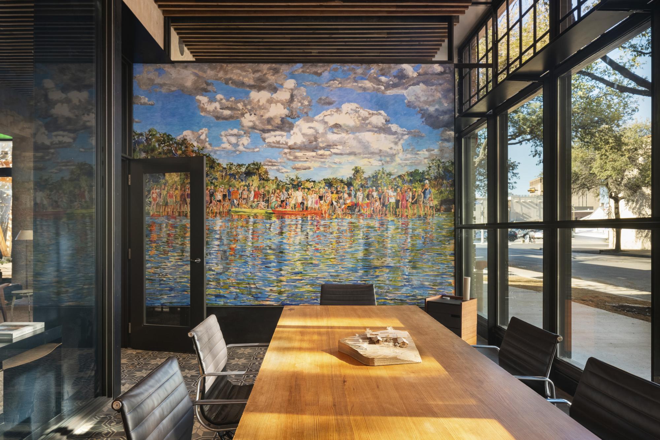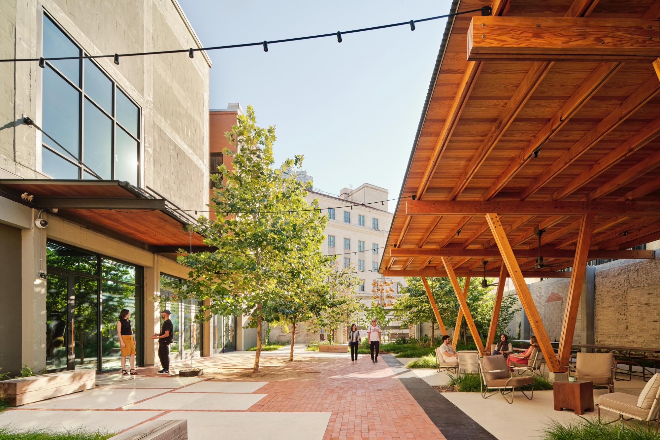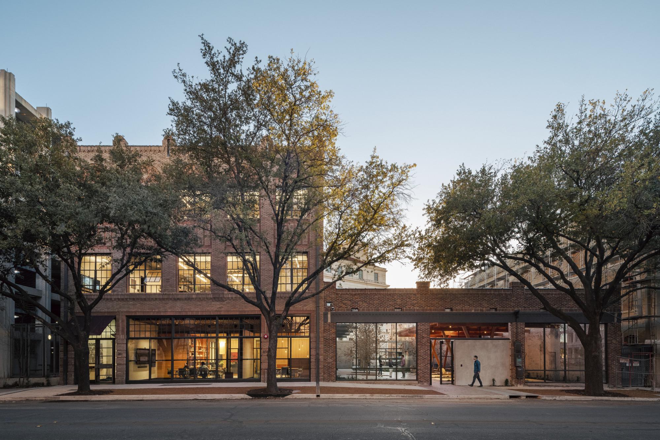Lake|Flato San Antonio Office
For almost 40 years, Lake|Flato has been housed in the same building in downtown San Antonio – a warehouse-like three-story structure that was once a car dealership. The building’s original function is to thank for much of the original design: massive, heavy concrete beams spanning 50 feet and 13-foot ceilings were necessary for the cars stored in the upper levels.
In 2023, Lake|Flato completed a comprehensive renovation of the building into a healthy, high-performing, and flexible workplace. Expansive doors connect a new four-season courtyard to the ground level of the office, where the floor plan has been opened to create generous gathering spaces for employees and clients. In the reception, Lake|Flato’s interior design team mixed vintage and custom furniture with significant pieces by regional artists.
Just beyond the entry, the communal kitchen can seat more than 70 people to accommodate the firm’s diverse social and educational programming. The workspaces that take up the remainder of the first, second, and third floors are an exercise in restraint, preserving and showing off the buildings robust and rhythmic concrete structure and introducing an elemental pallet of wood, steel, and glass.
A program of rotating art exhibitions offers opportunities for art and architecture to enter into direct dialogue. Through the ART|LF program, Lake|Flato showcases regional artists and opens its doors to the public, bringing the community together for artist talks and tours that celebrate the diverse voices of the art community in the region.
Learn more about the Lake|Flato office transformation on the Dogrun
00000_N46_board.jpg
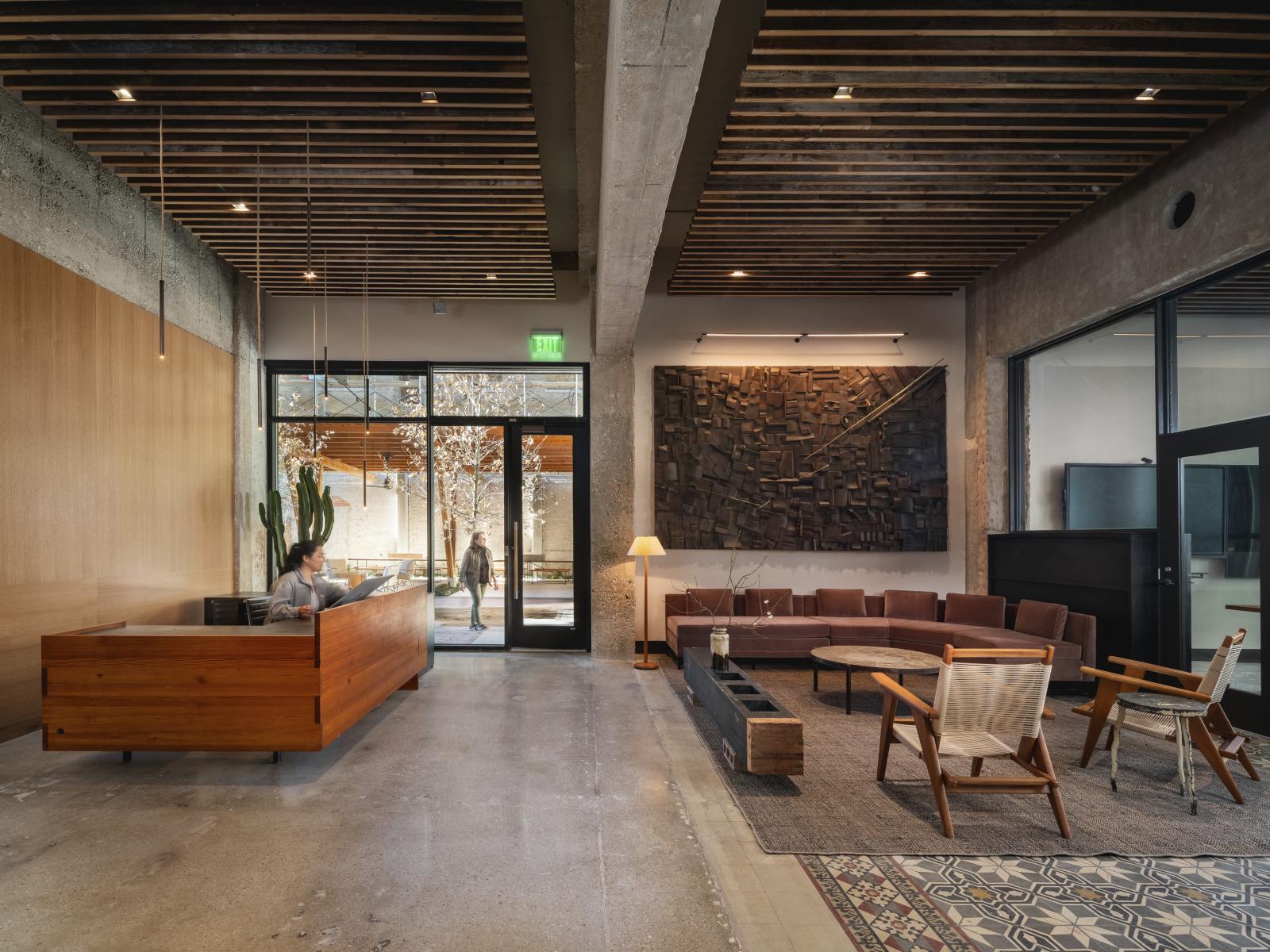
00000_N43_board.jpg
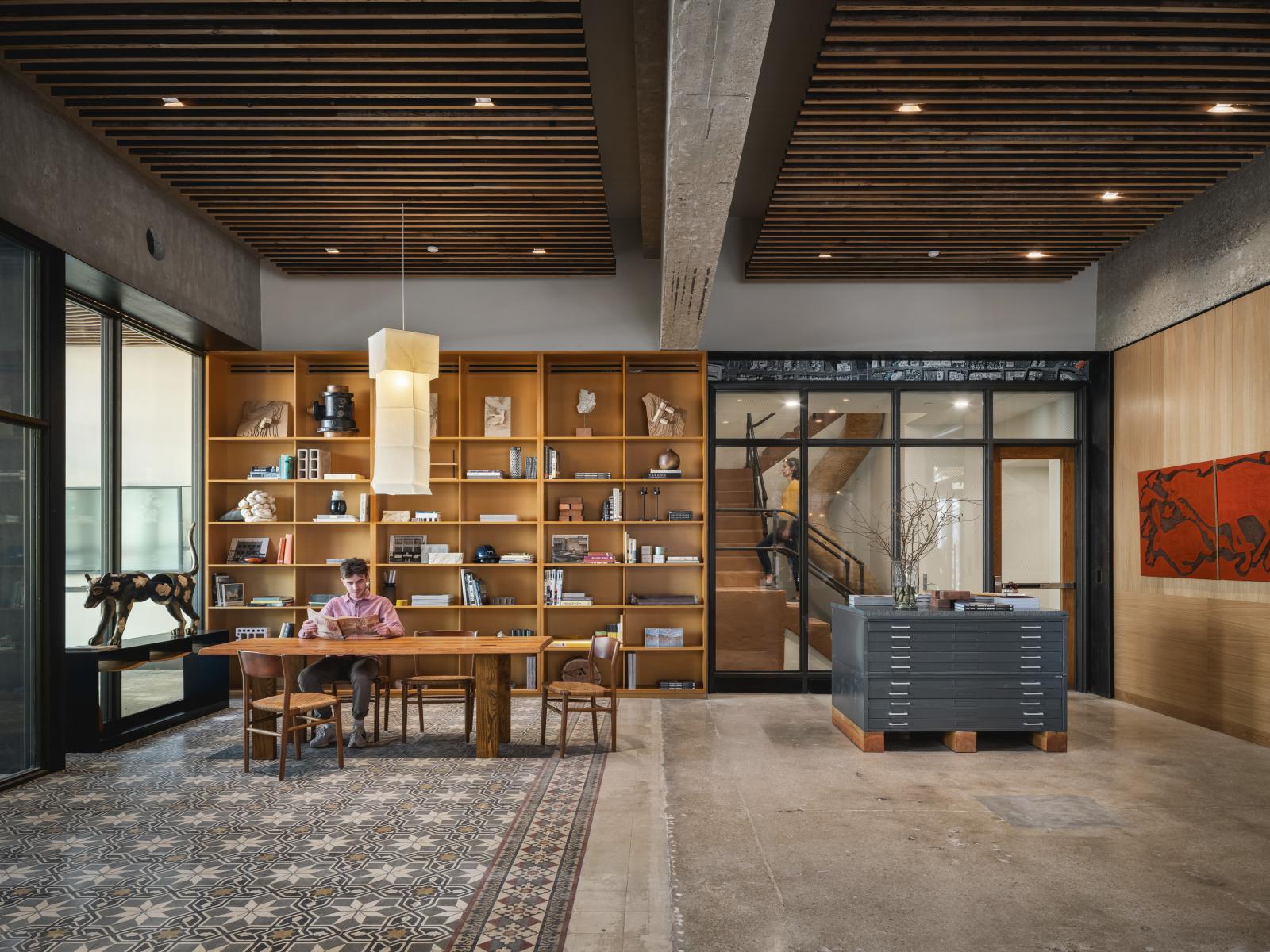
2-lobby.jpg
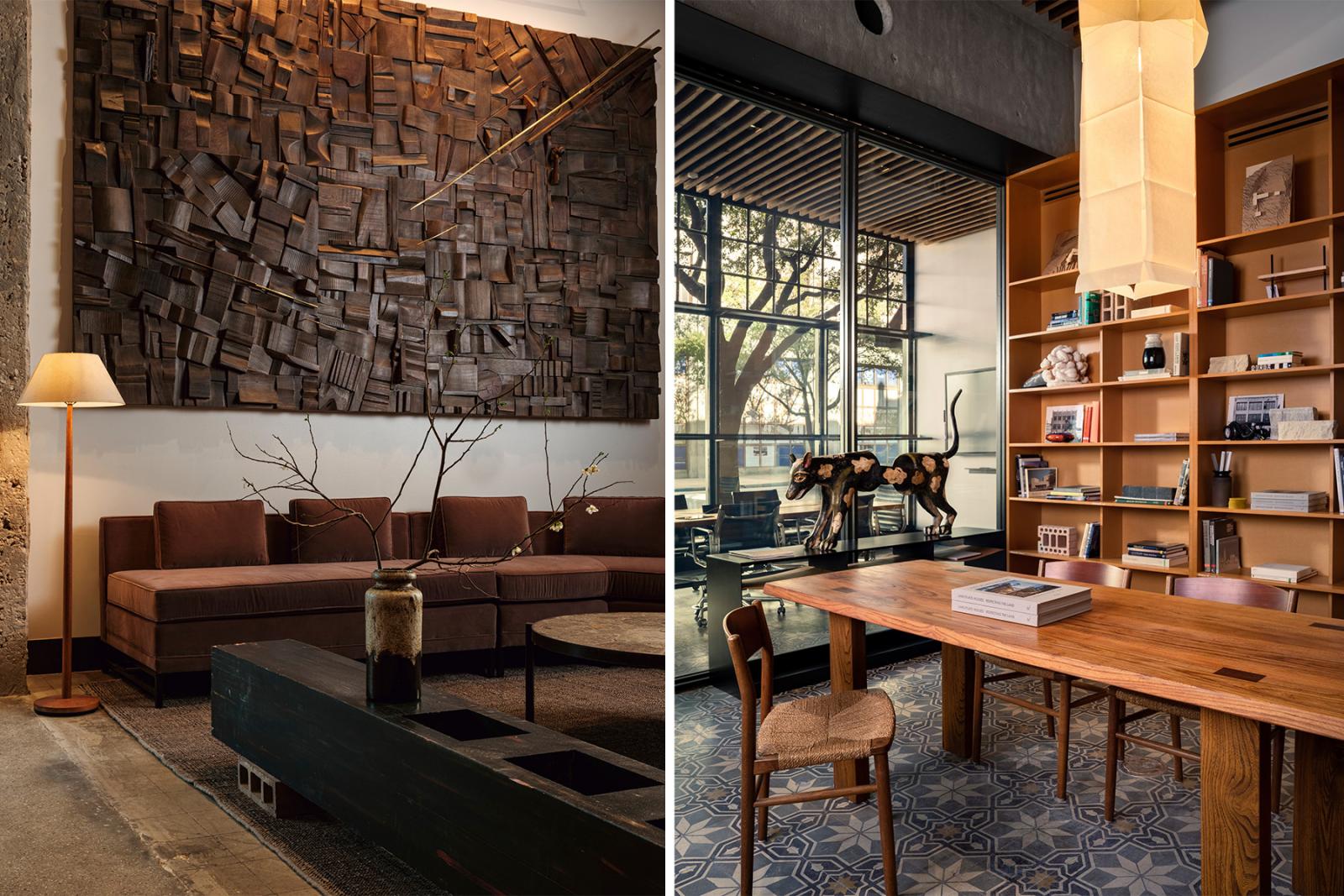
00000_N79_board.jpg
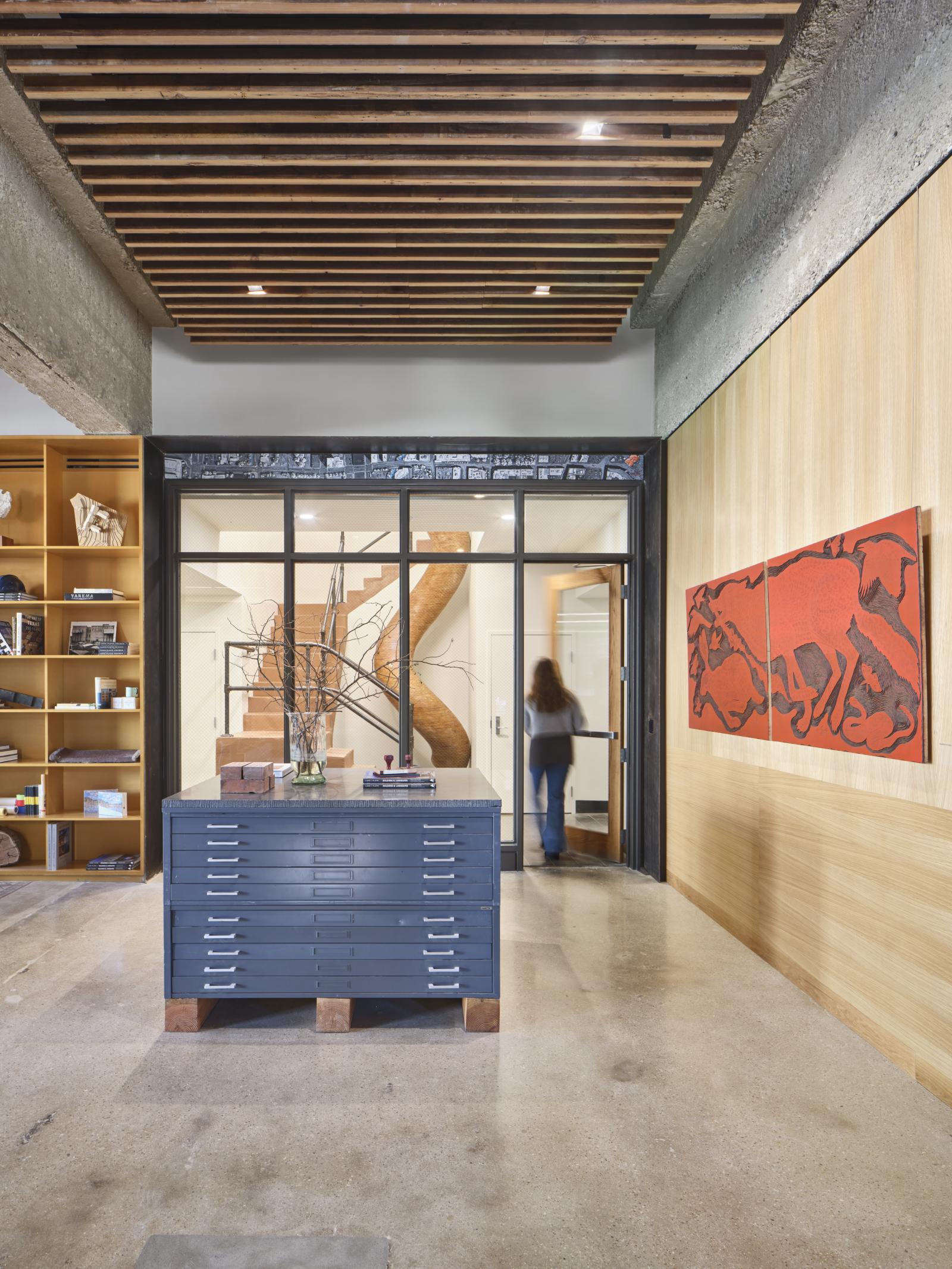
00000_N37_board.jpg
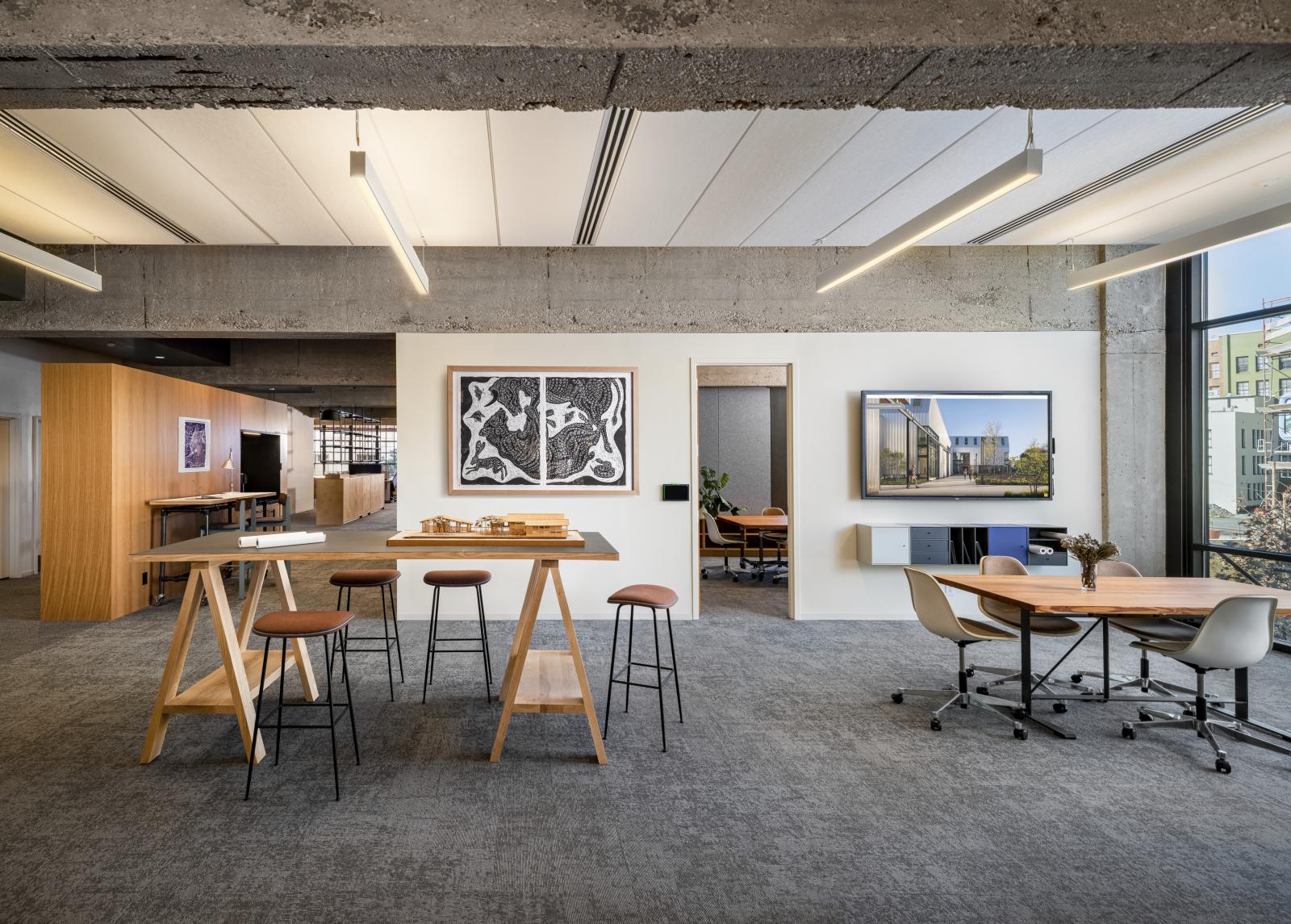
00000_N39_board.jpg
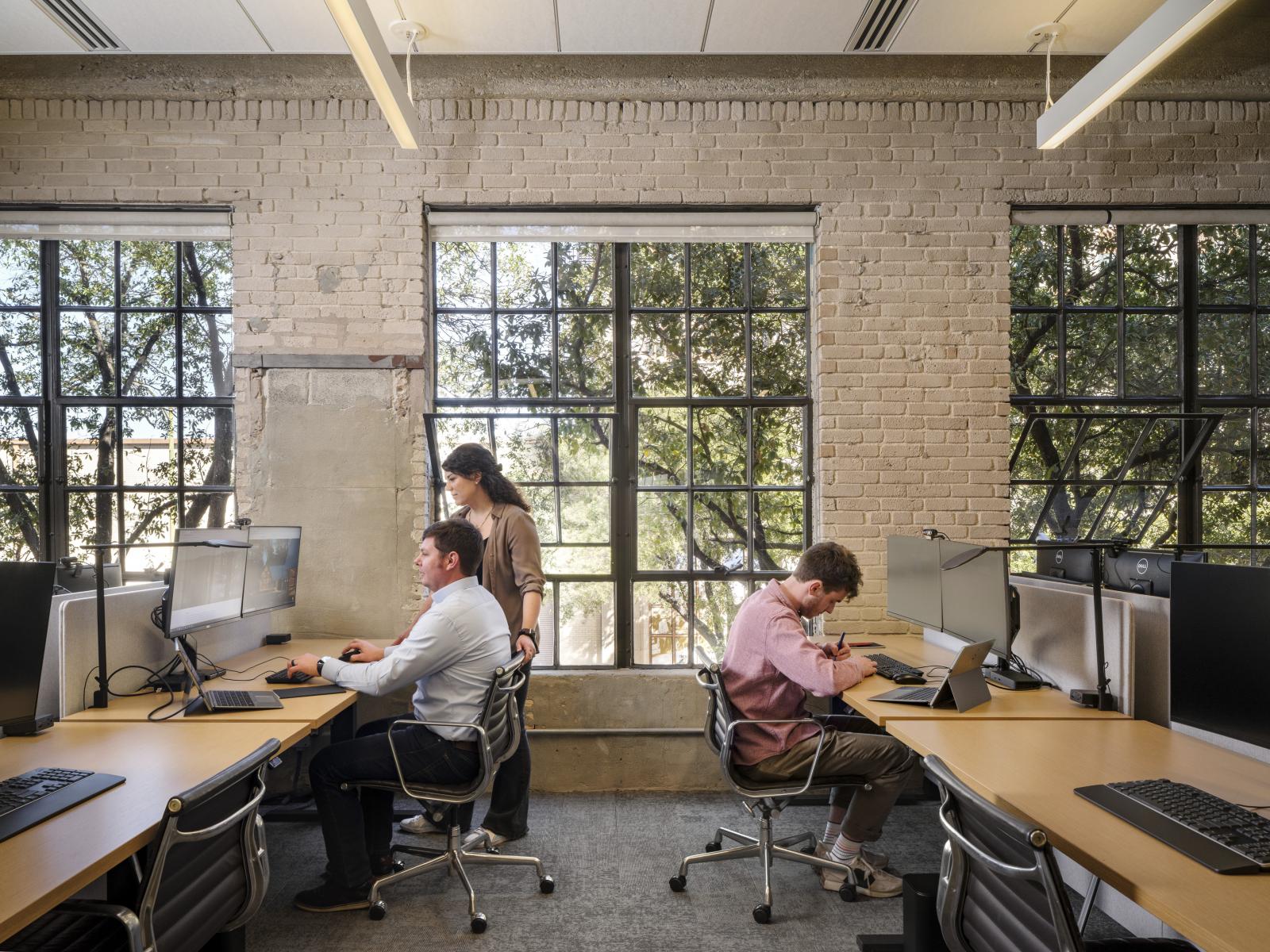
Bunco.jpg
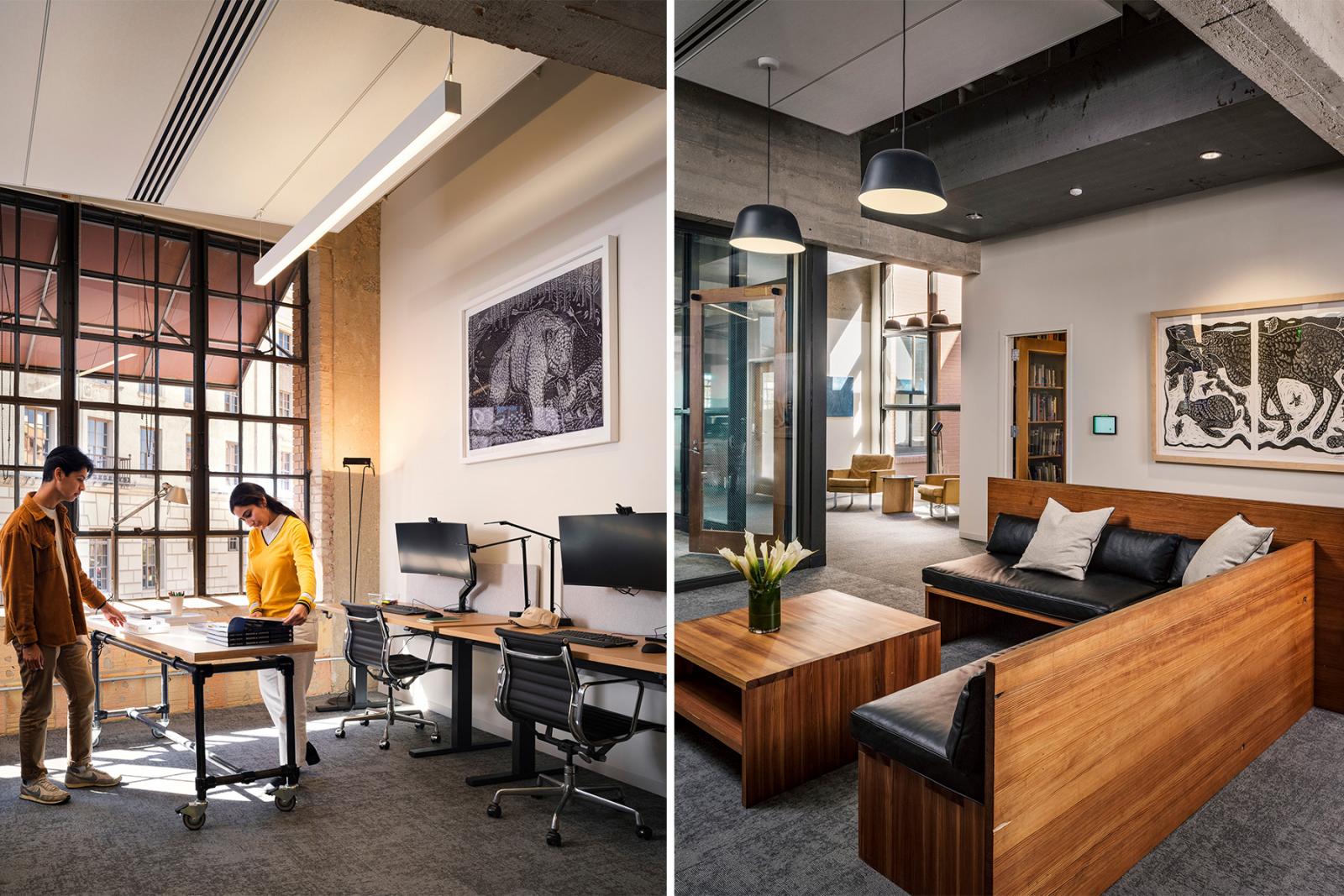
Kitchen.jpg
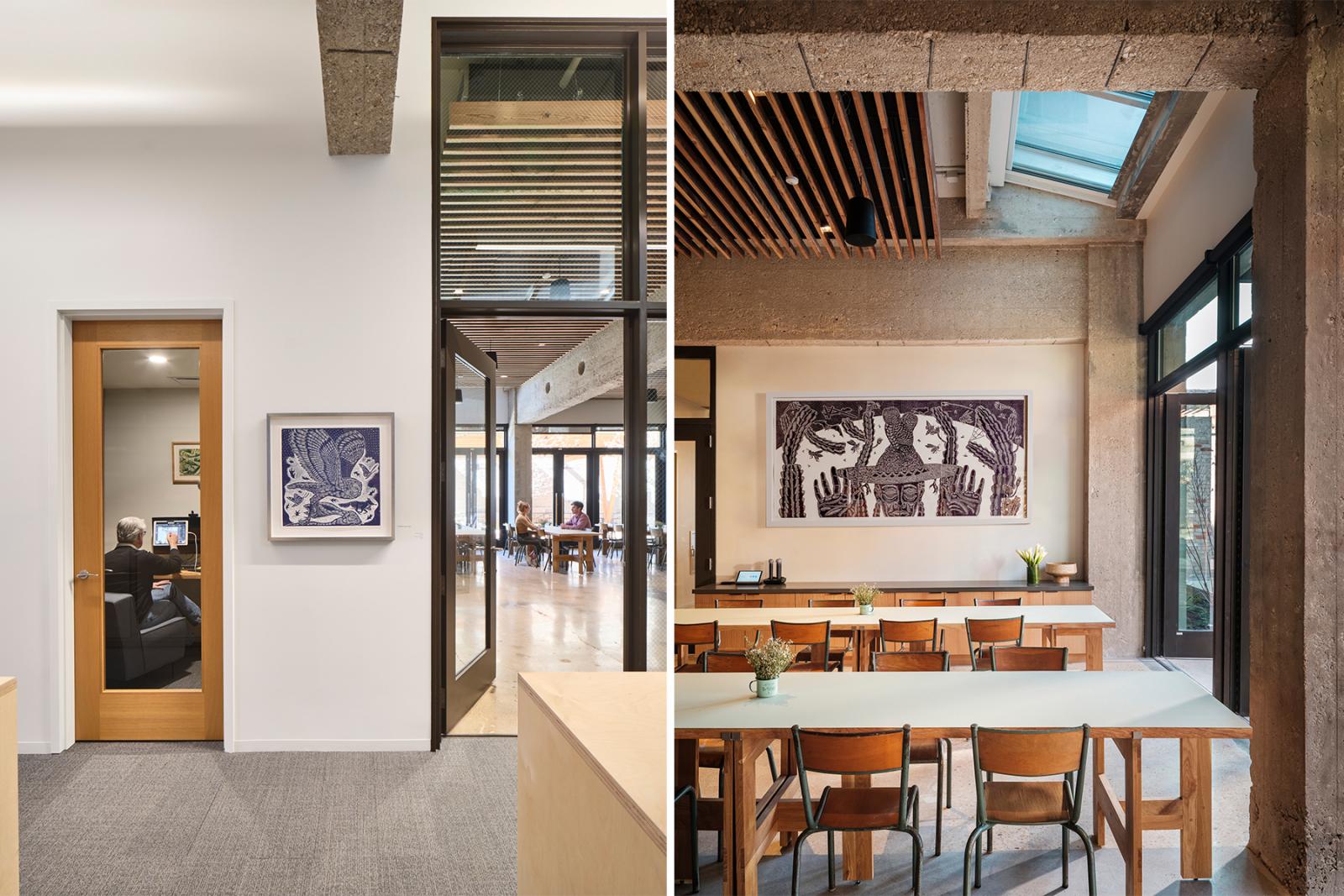
00000_N48_board.jpg
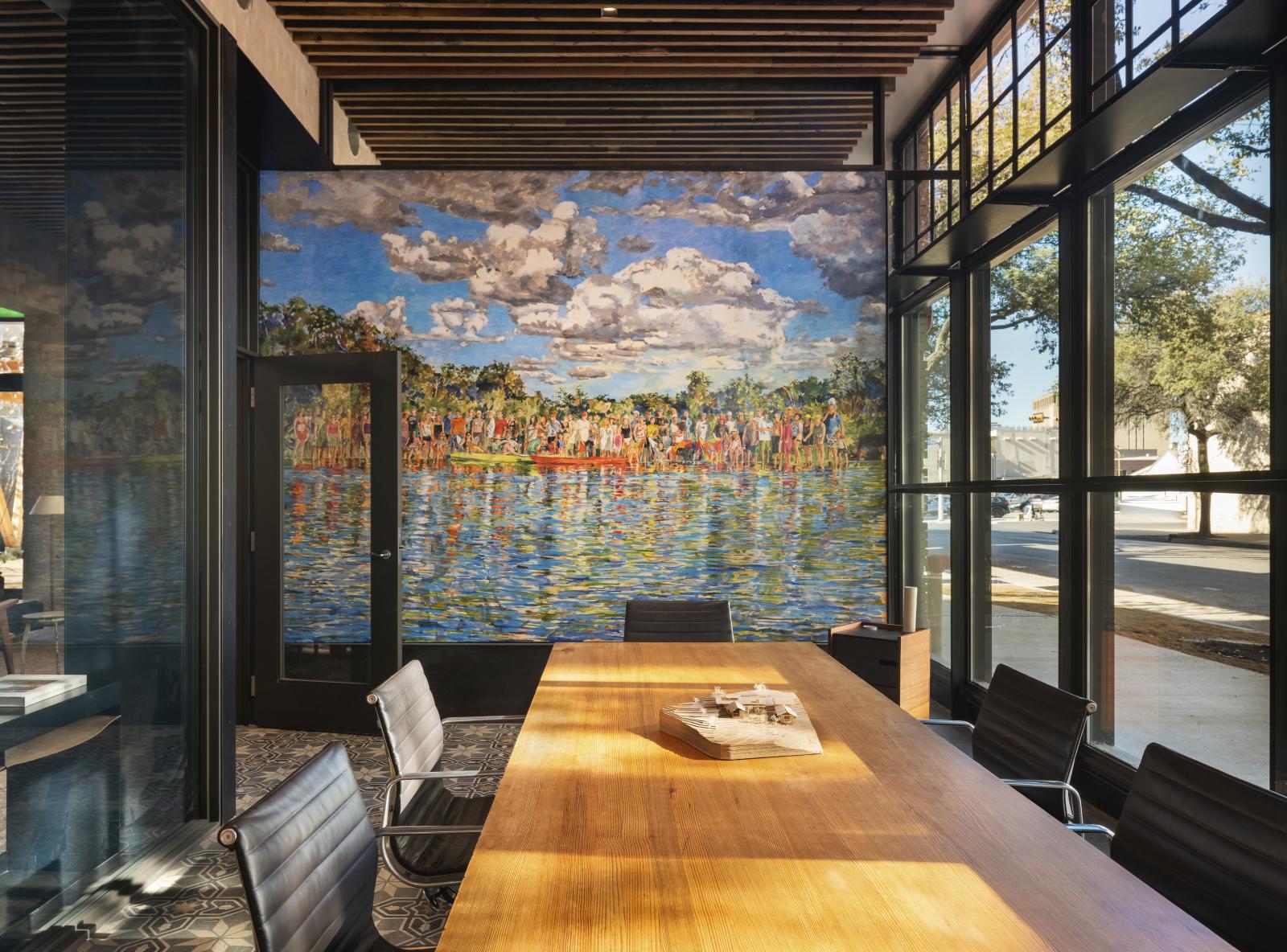
20210_P_N3_board.jpg
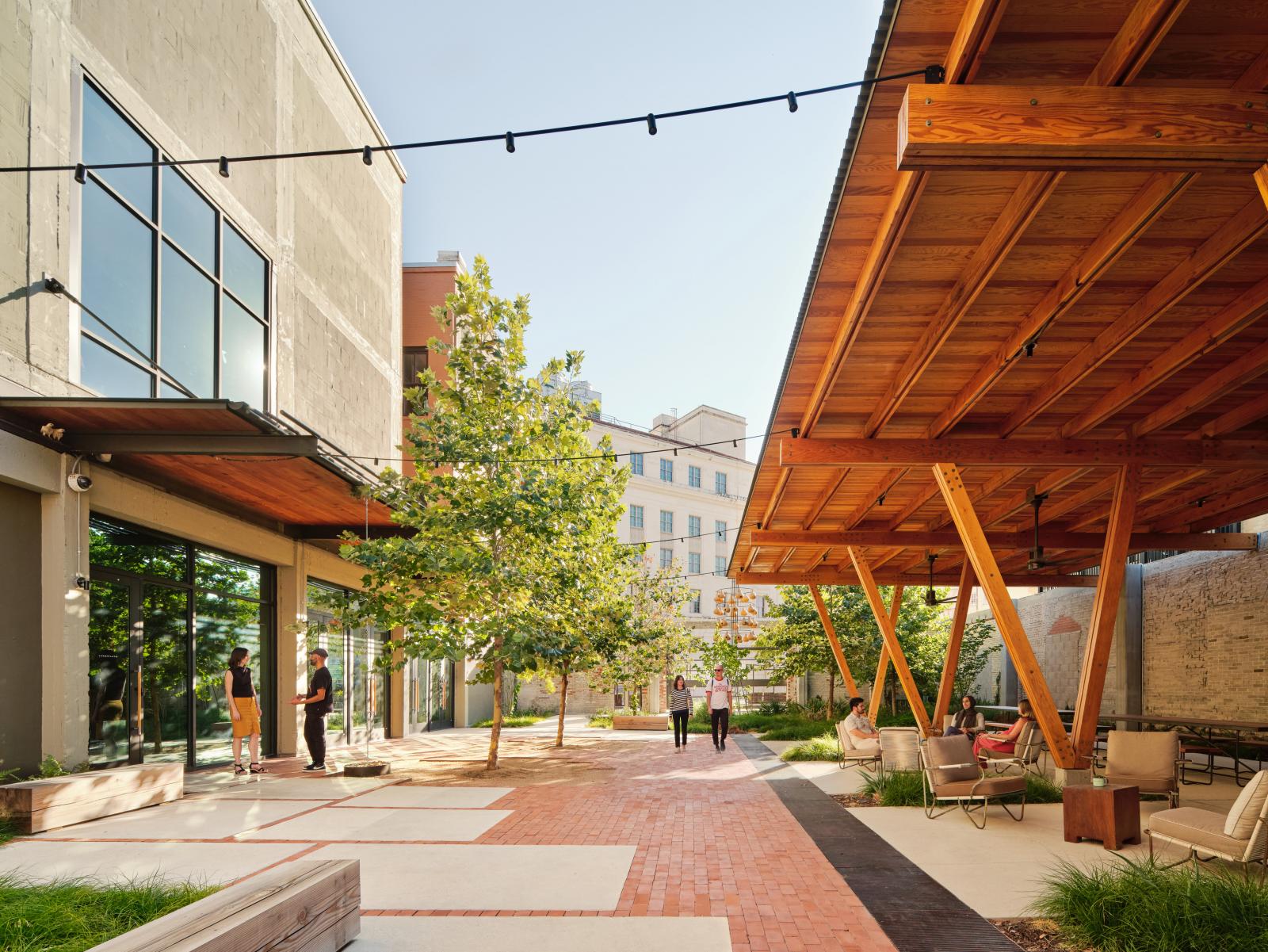
00000_N50_board.jpg
