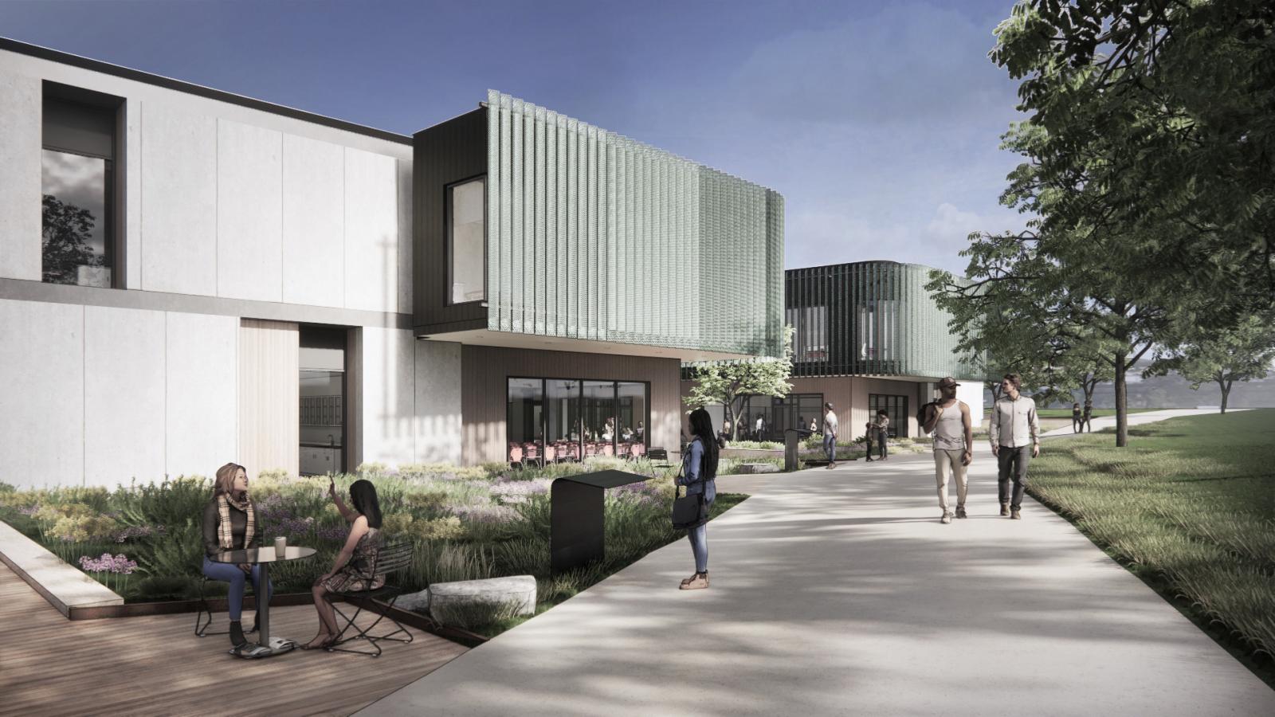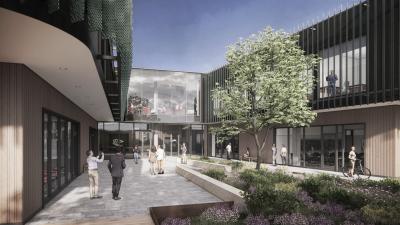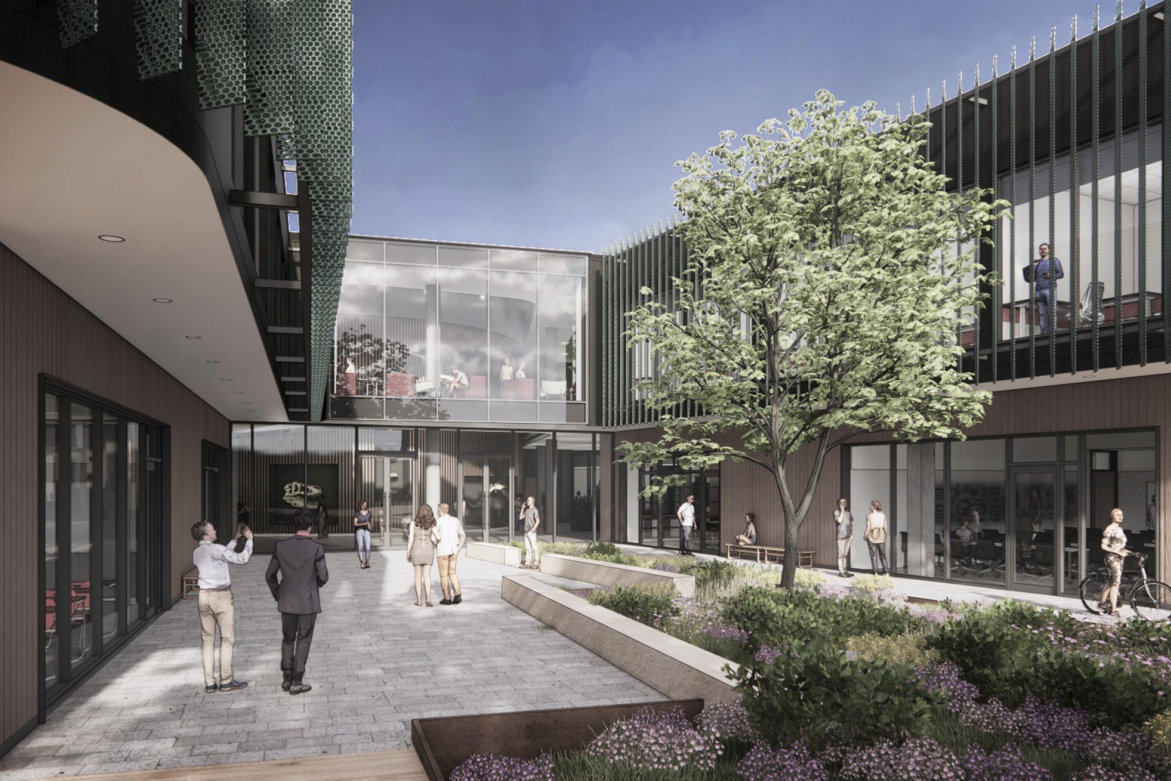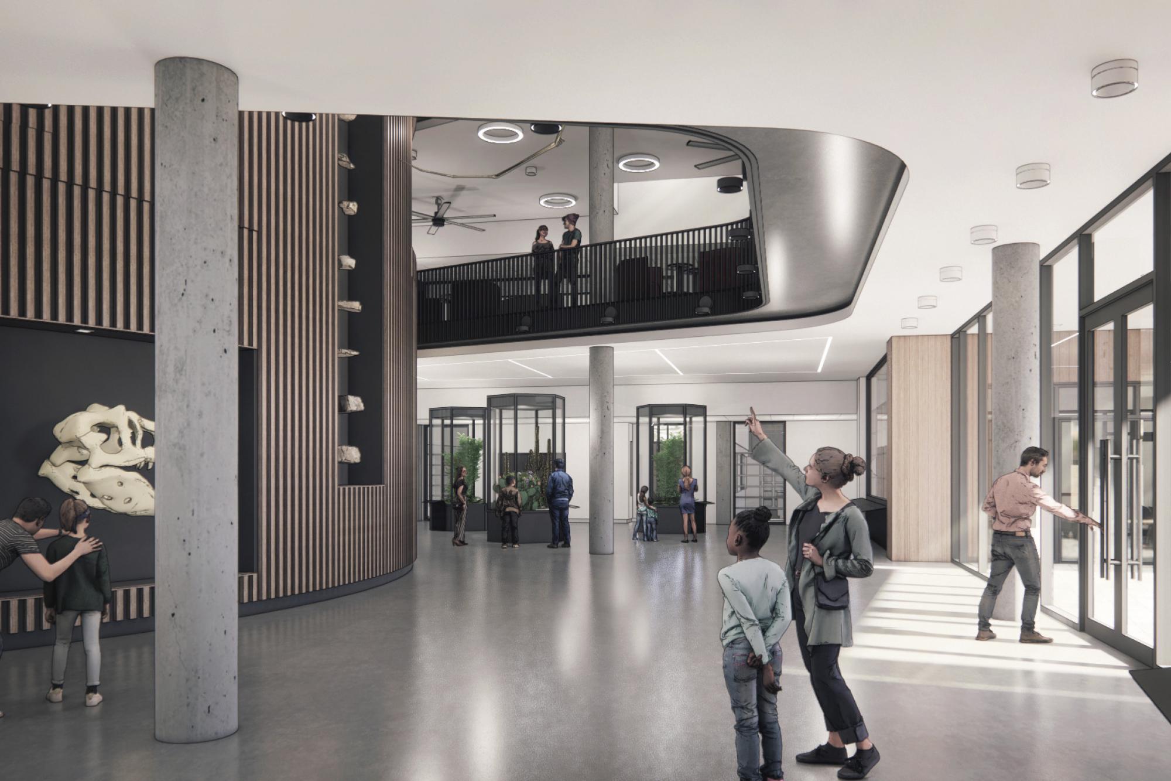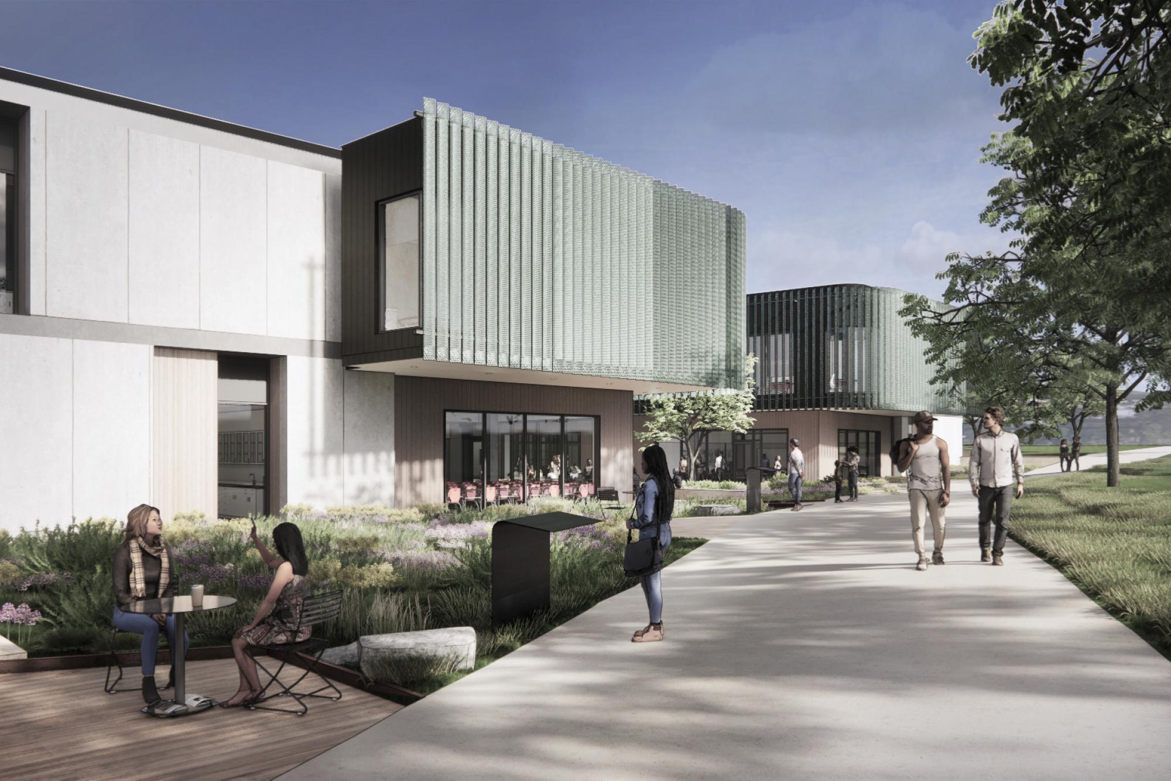Sierra Community College Science Building & Museum
New construction of a 65,000 SF building that will house science labs & faculty offices, will foster open spaces for student & faculty collaboration, and will act as an extension of the college’s Natural History museum & exhibit galleries. The building’s entry courtyard branches off from a tree-lined science walk for native plant exhibits, navigating the steep topography of the site. In addition to serving as overflow space for outdoor classrooms, the courtyard’s biophilic aspect offers daylight & views for public areas of the building. The courtyard is framed by entry into a double-height volume for museum exhibits, a planetarium, and open collaboration spaces for student and faculty. Direct outdoor access is also provided for the ground floor physical science labs.
SierraCollege1.jpg
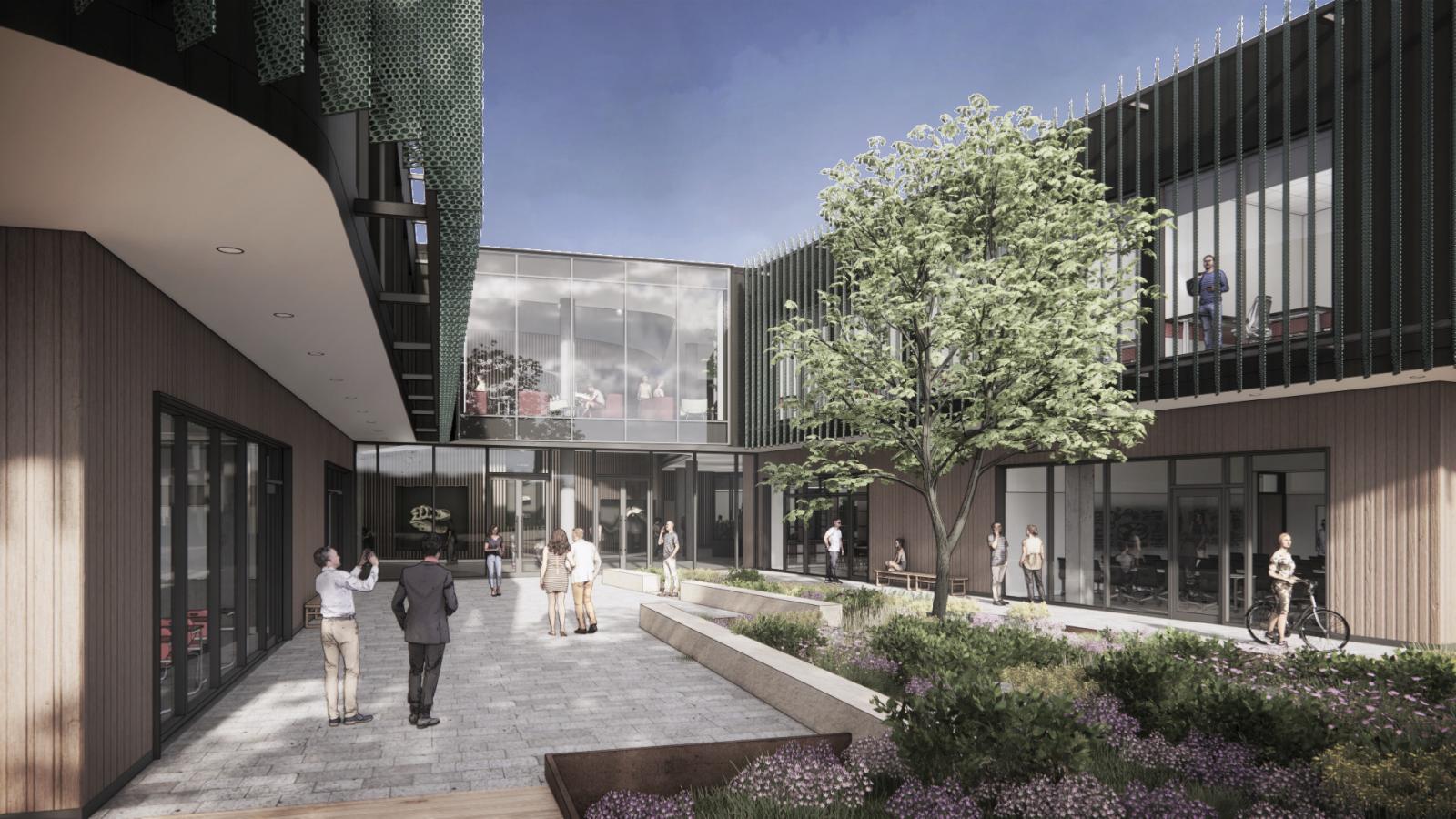
SierraCollege2.jpg
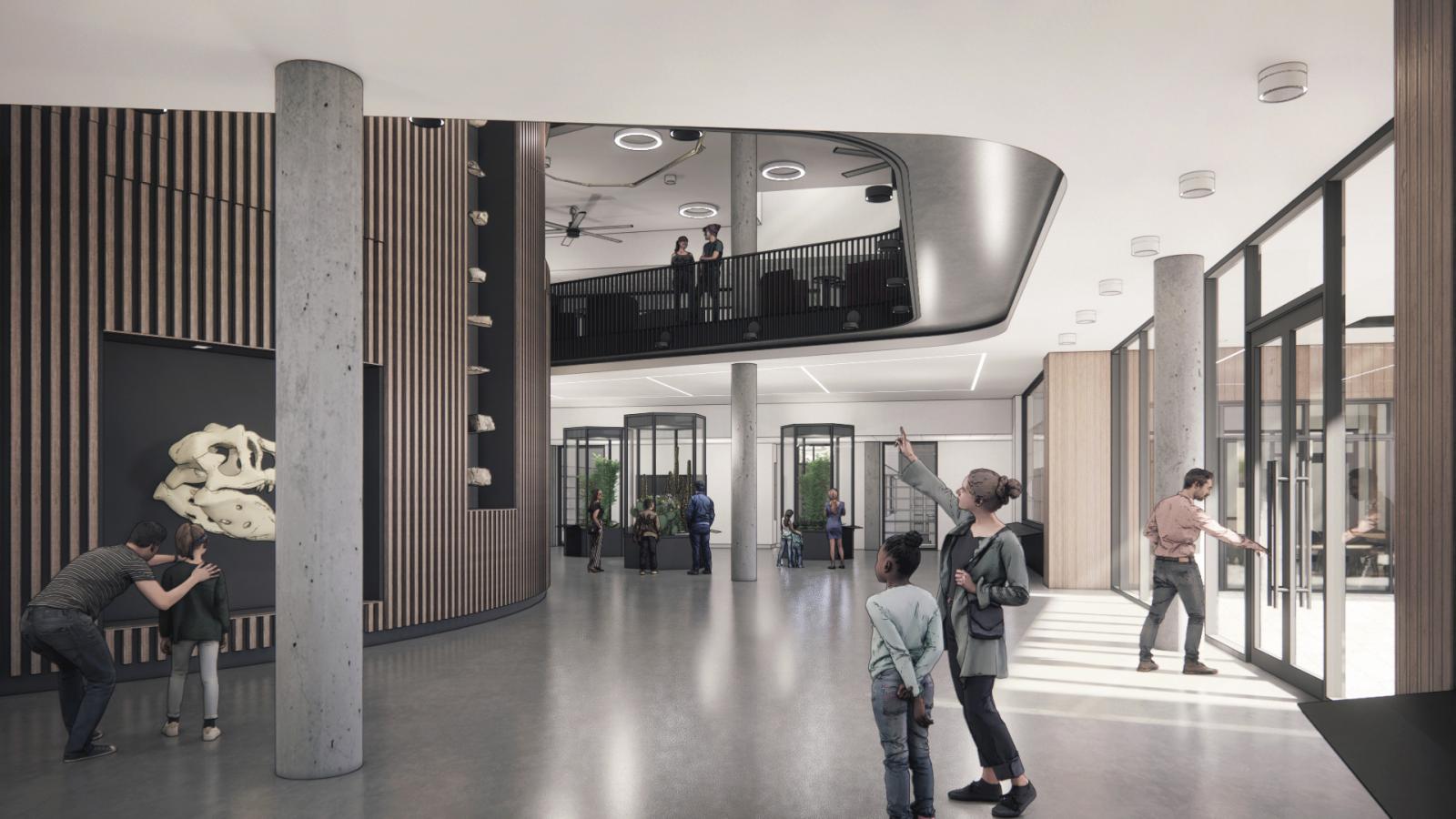
SierraCollege3.jpg
