THE DOGRUN
a place to share ideas
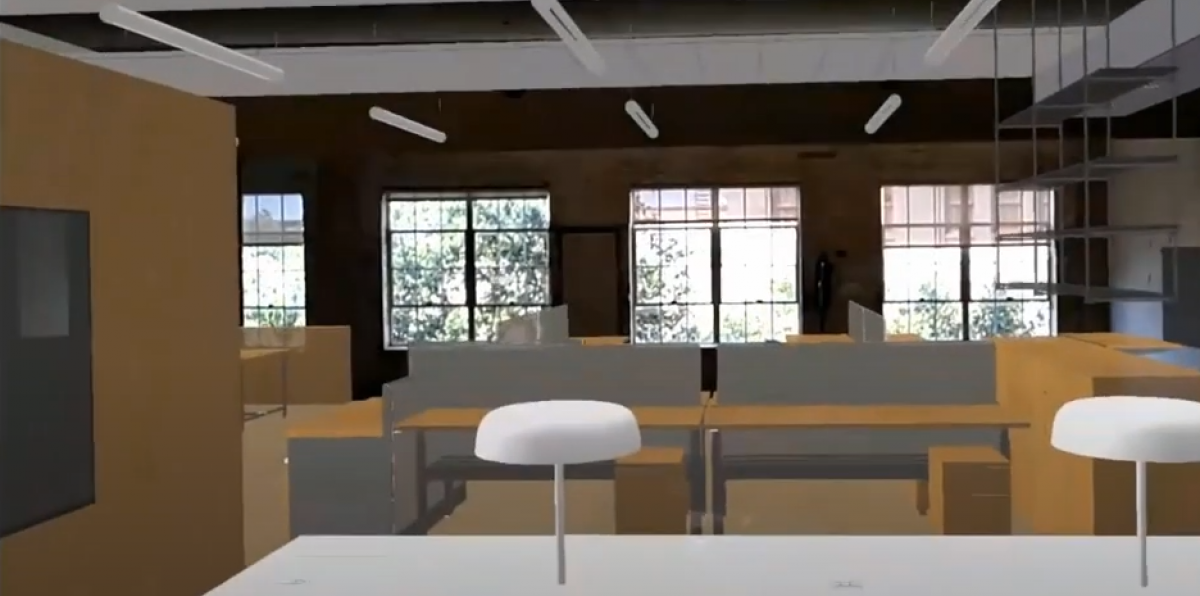

Mixed Reality at Lake|Flato – Full Scale Holograms with the Microsoft HoloLens 2
Posted by Dan Stine on 7/8/21 at 5:48 pm
Introduction
During the architectural design process, Lake|Flato uses many techniques to convey our design solution to our clients. The options include hand sketched drawings, physical models, printed CAD drawings, real-time on-screen visualizations, virtual reality, and even augmented reality. The same is also true for our own office remodel, currently underway, here in San Antonio, Texas. This article will highlight our use of immersive mixed reality, which involves a full-scale hologram being positioned within our existing three-story building, used to experience the new office before the first hammer is even swung.
For more on our office remodel, keep an eye on this space and read this recent post as well: L|F SAN ANTONIO OFFICE GOES ZERO CARBON WITH BIG SUN SOLAR
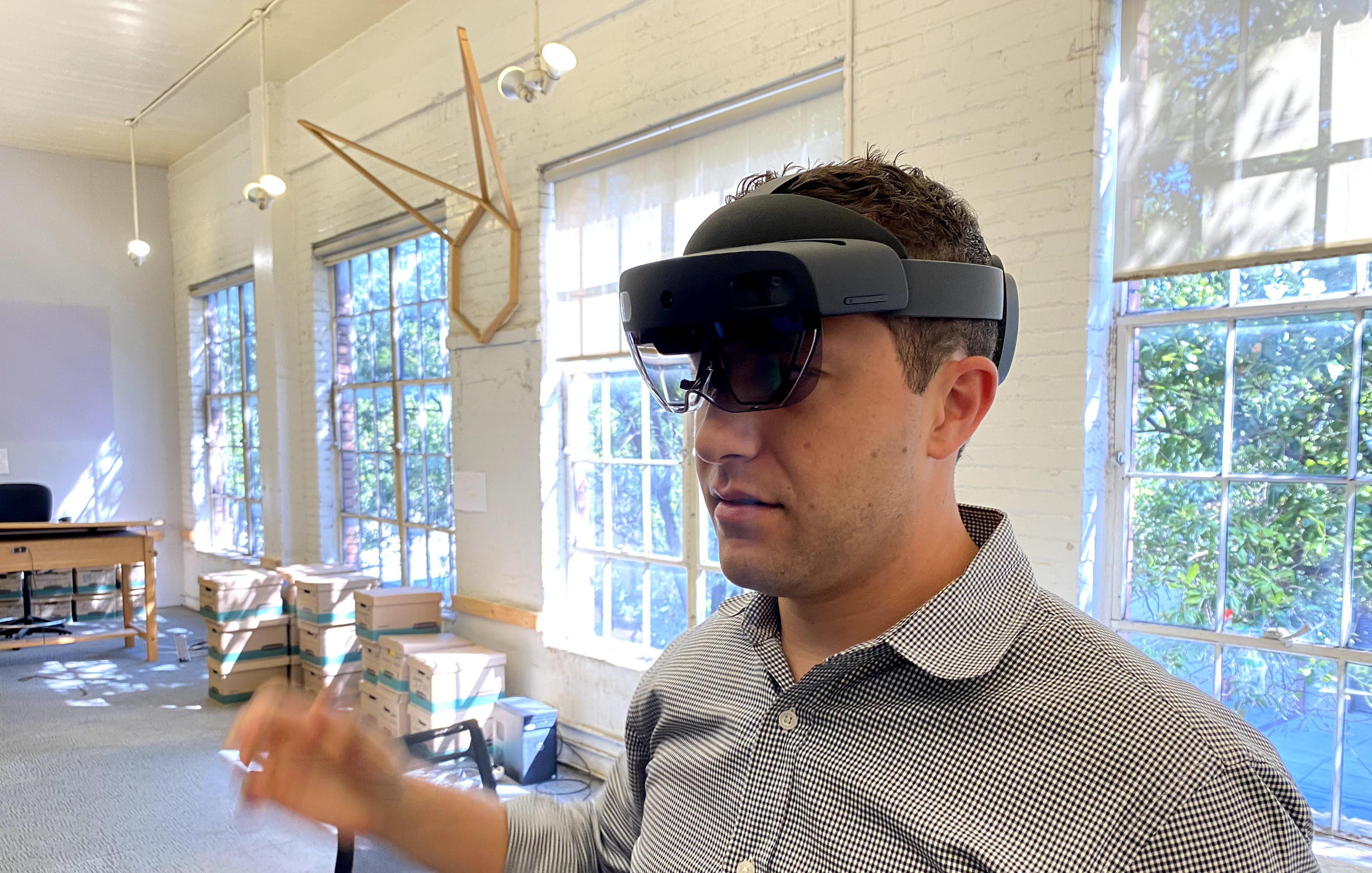
Lake Flato is using the Microsoft HoloLens 2 to experience our new office remodel
Microsoft HoloLens 2
Supporting mixed reality, Microsoft has developed a best-in-class device called the HoloLens 2. This is an untethered, wearable, device that tracks your surroundings with sophisticated sensors and projects a high-quality hologram all around you. This hologram maintains its position relative to the user, creating an immersive experience you can safely walk around. Notice, you still have your full, unobstructed, peripheral vision, which is important when walking around construction sites.
Lake Flato recently used the Microsoft HoloLens 2 on our own office remodel. The entire design team spent some quality time, at the office, exploring the ins and outs of the design solution. What they see, while wearing the device, is a composite of the real world (literally, their surroundings) and a hologram overlay of the additions proposed (e.g. new walls, furniture, etc.) as seen in the image below.
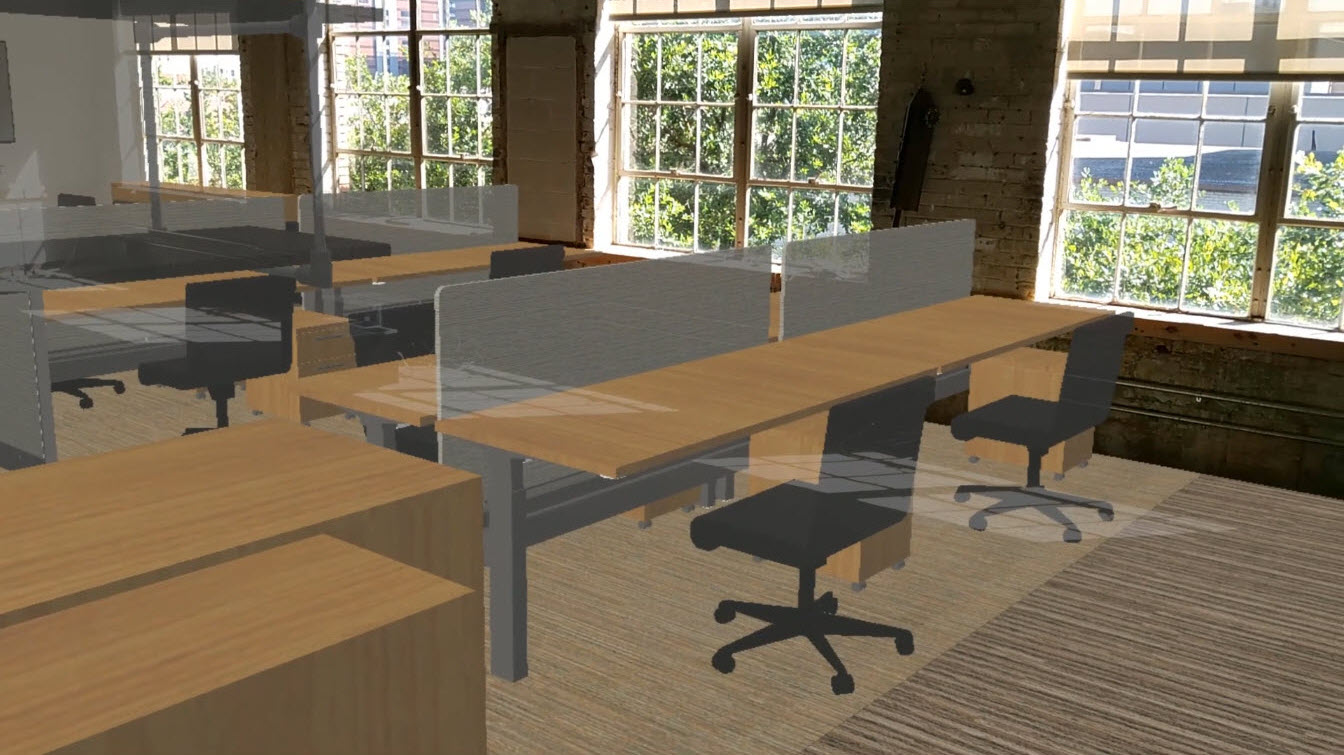
Composite view of existing conditions and proposed additions, as seen in the HoloLens 2
The software we use to transfer our digital design model to the HoloLens 2 is called Fuzor, by Kalloc Studios. Within this intermediate application, we position a virtual QR code on an existing surface. Then, we position a printed copy of that same QR code in the identical location in the real world. For our project, I positioned one on the existing elevator door, as shown in the photo below. The software is then able to instantly align the full-scale hologram with the existing building!
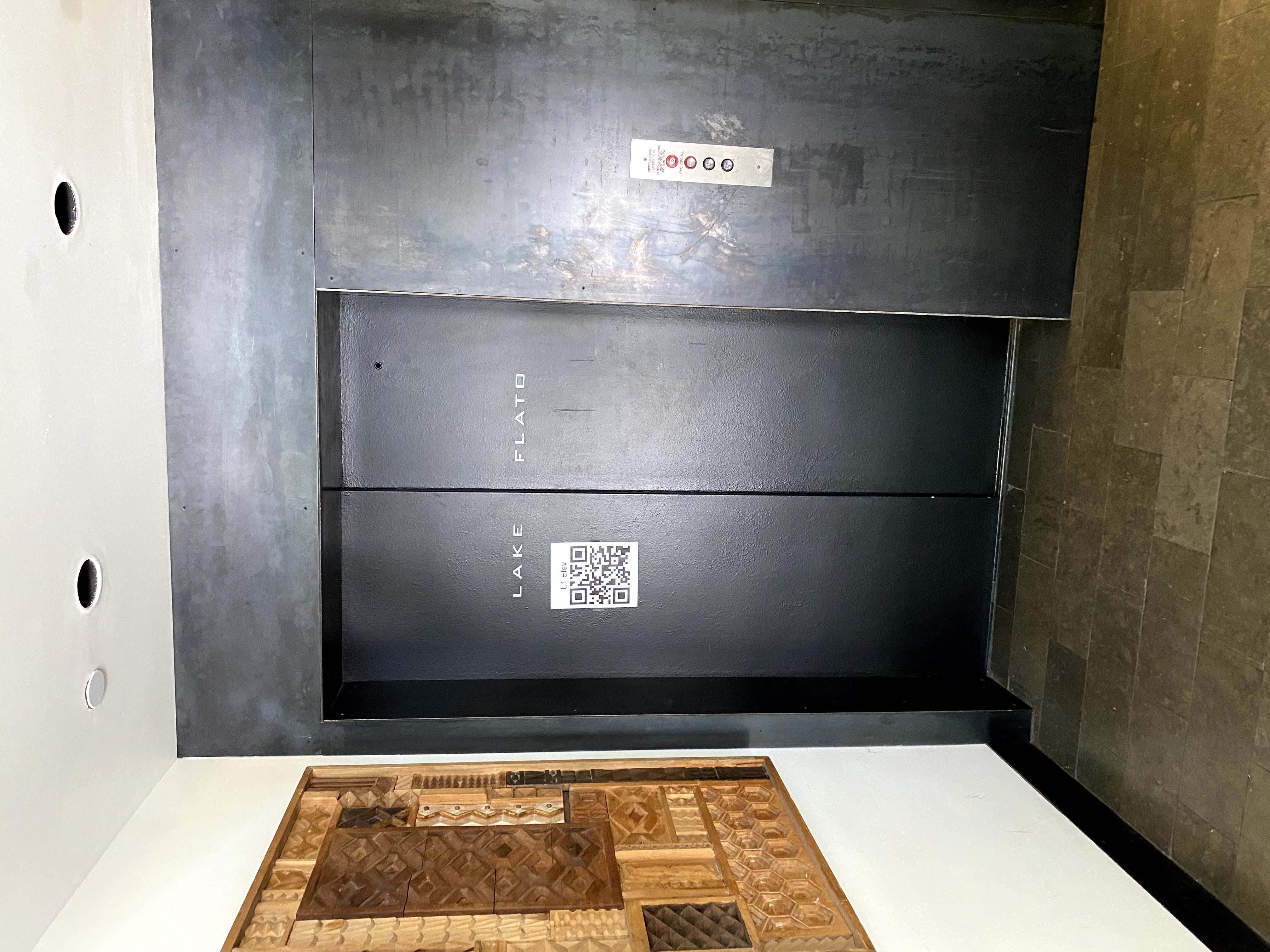
QR code used to position the hologram within the building
Lake Flato Office Remodel
Well into the design process of our office remodel project, we have taken the opportunity to view it in the Microsoft HoloLens 2. This was done at the office location, which has been mostly emptied of desks and equipment at this point. To help understand what the experience is, we will share a few still images and videos.
In the following image, firm partner Greg Papay FAIA, dicsusses the proposed design, while wearing the HoloLens 2, with project architect Jamie Sartory AIA, LEED AP BD+C. Note, when multiple HoloLens 2 devices are available, they can be synchronized so everyone is looking at the same model, each from their own perspective.
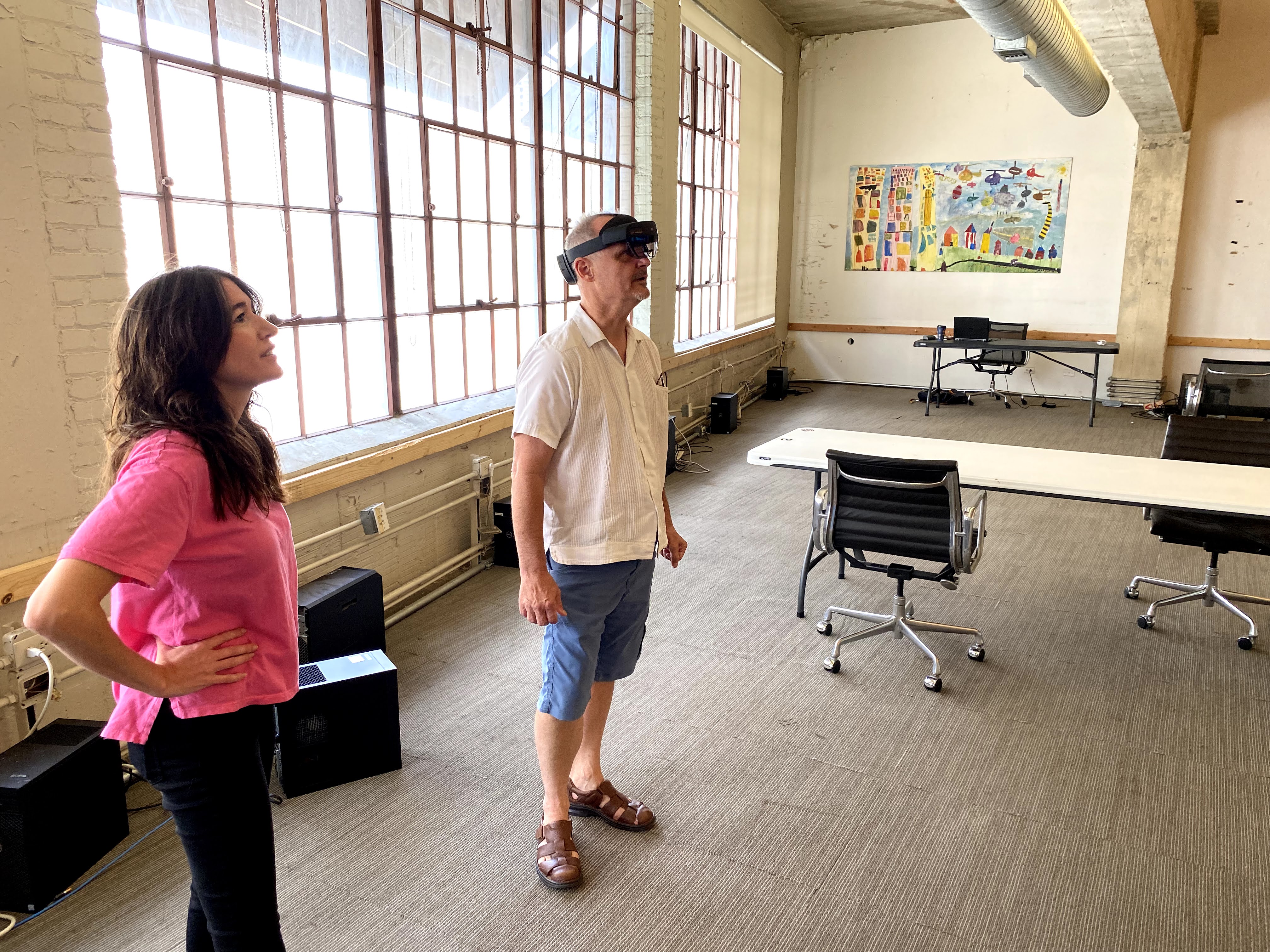
Greg and Jamie discuss the proposed design
The HoloLens 2 sensors are so accurate, it is possible to walk up stairs and still maintain the hologram position accurately. In the image below firm partner, Ted Flato FAIA, explores the view from a seated position. His chair is aligned with one of the holographic desk locations, where he can see a privacy panel in front of him and consider the exterior view from this specific location.
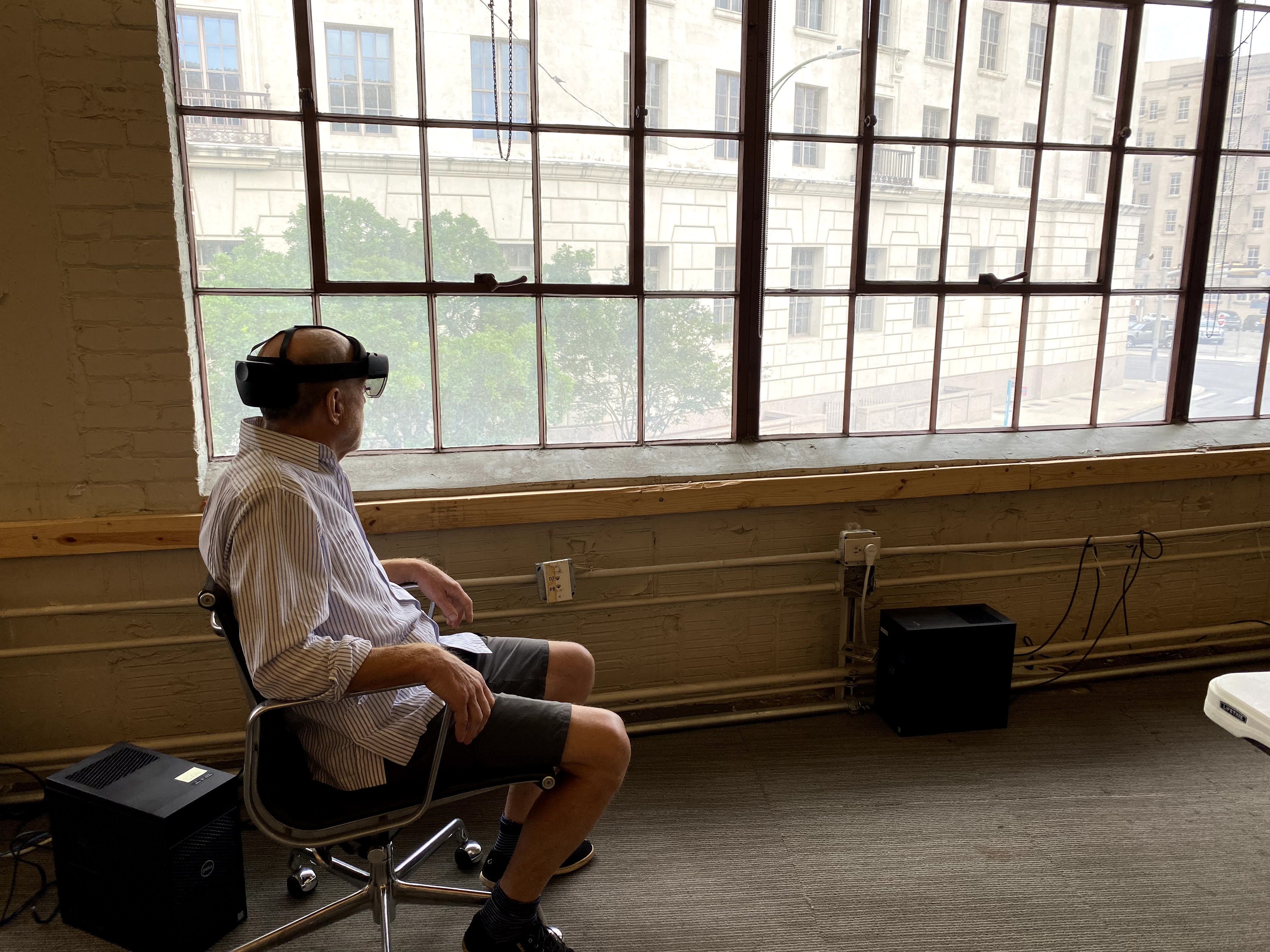
Ted Flato reviews the hologram from a seated position
The next three images show the existing space (what you see without the HoloLens 2) compared to the composite mixed reality view within the HoloLens 2.
Conference Room:
- Left image: Existing conference room, with solid wall and door on left.
- Right image: New flooring, table, wall fills in door, and glass wall added on left (where you can now see down a short hallway).
- Both images: Large exterior window

Comparing the real world to augmented reality – conference room
Conference Room:
- Left image: Solid wall below existing concrete beam
- Right image: Wall replaced with glass, opening the view to the adjacent office space

Comparing the real world to augmented reality – conference room
Conference Room:
- Left image: Existing concrete beam with hole
- Right image: Same existing concrete beam as hologram with same hole
- Both images: Exit sign

Comparing the real world to augmented reality – conference room
To better understand the immersive experience, we have created two videos. One is a tour of the third floor. The other video shows how we can view the model at a scaled down version. This can be helpful to view the model when not at the physical location, or to just get a big picture view of the project. These videos also provide a good example of how the voice commands are used to control the model size, location, and element visibility.
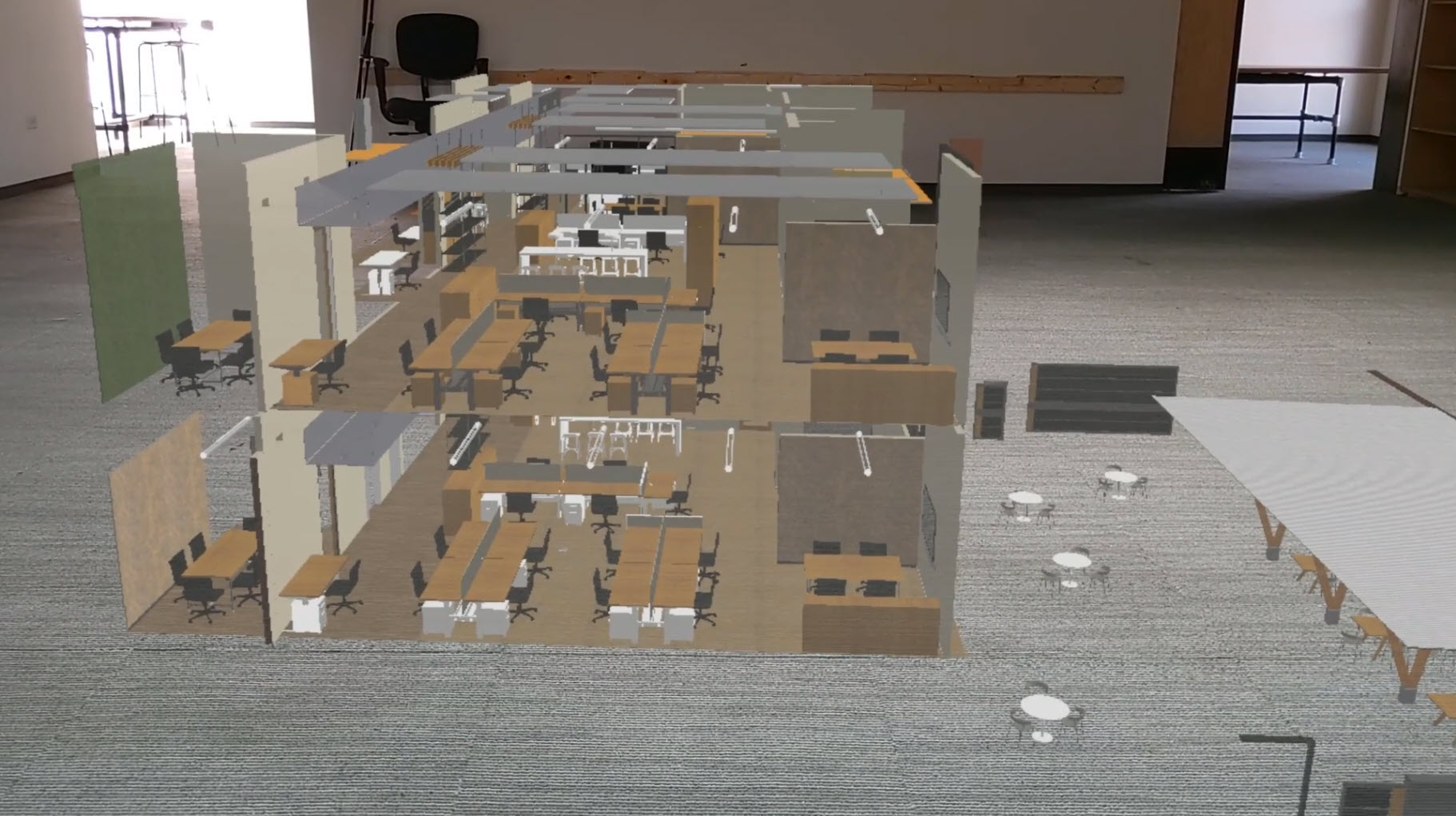
Reduced scale version of the hologram – second and third floors
Videos:
- Third floor tour: https://www.youtube.com/watch?v=ub4nOynTfV4
- Scaled model: https://www.youtube.com/watch?v=_qfNHV6c0B4
The San Antonio Business Journal recently wrote an article, and interviewed firm partner Brandi Rickels AIA, about our project (subscription required): Lake Flato Architects to renovate downtown office; add outdoor courtyard.
Conclusion
While just one of many techniques and workflows we use to present and experience a design, using the HoloLens 2 offers a lot of value, both internally and externally to clients and project stakeholders.
