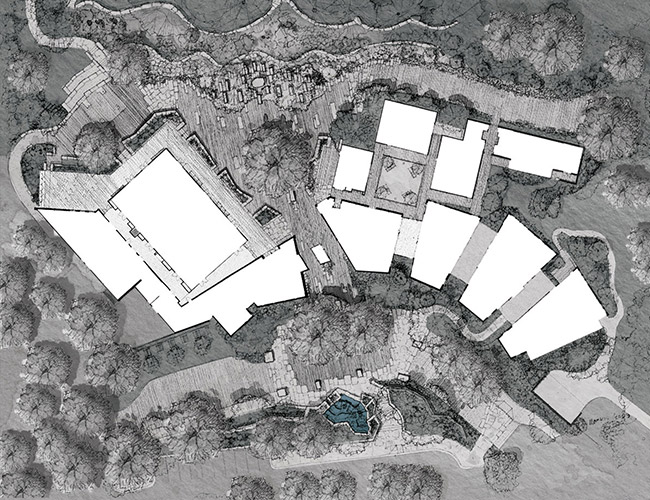THE DOGRUN
a place to share ideas
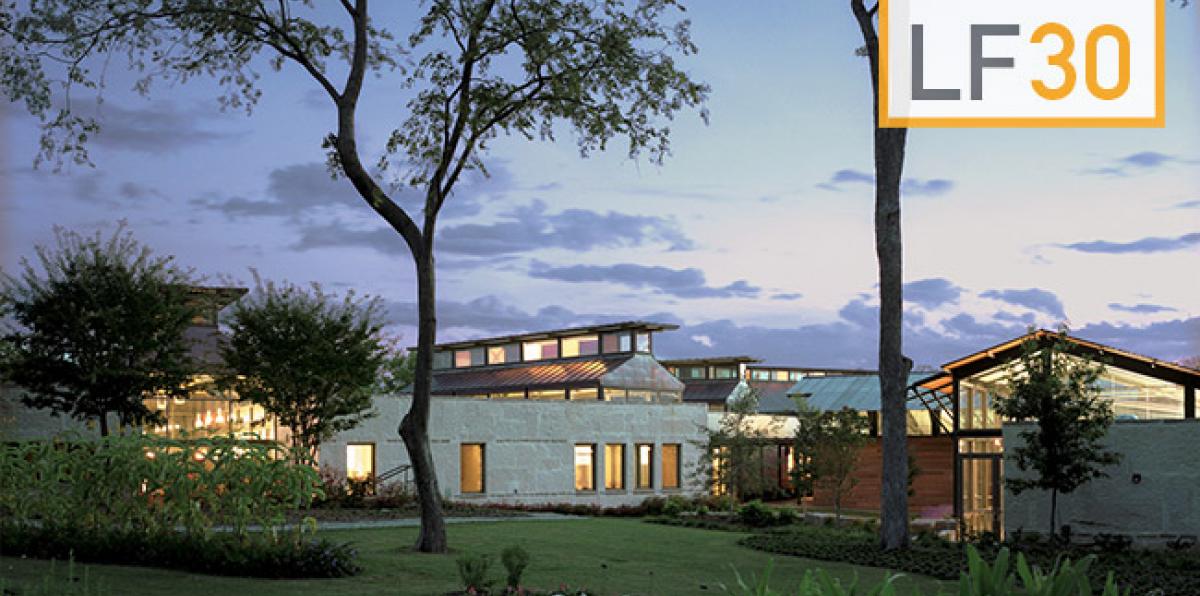

LF30: 2003 Dallas Arboretum
Posted by jsmith on 11/12/14 at 10:58 am
In honor of Lake Flato’s thirtieth anniversary, the Thirty Projects x Thirty Years series has been developed to explore and celebrate the firm’s history and culture of design. Published weekly, the series will highlight one project per year, starting in 1984 and ending in 2014. The projects that have been selected will give you a snapshot of the firm’s evolution as well as provide a fun and insightful collection on then and now, and ultimately, who we are today.
2003 was a big year for San Antonio sports and for Lake Flato. The Spurs won the NBA Championship again and the Lake Flato offices expanded to the third floor. It was a big year in music as well with iTunes kicking off and Eminem and Nora Jones ruling the airwaves. Dallas Arboretum Dallas, Texas By Matt Morris The Trammell Crow Visitor Education Pavilion, designed in collaboration with Oglesby Greene Architects, captured the spirit of the Dallas Arboretum, designing a building that is both an elegant backdrop as well as a strong partner with the gardens. 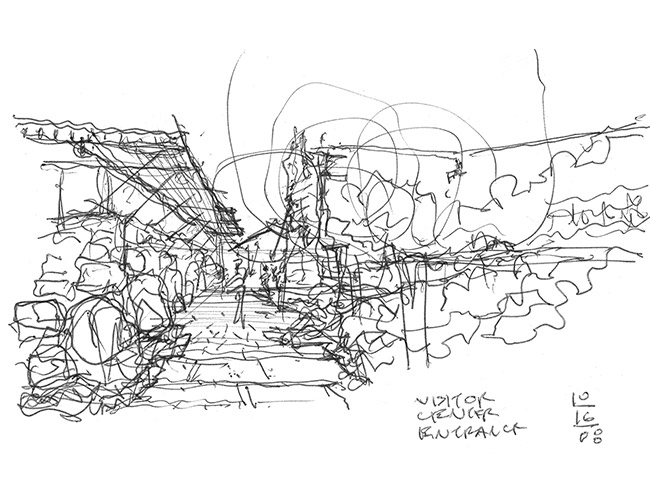 The education complex interfaces between urban Dallas and the peaceful gardens of the Arboretum. The entry, the "urban side" of the complex, is recessed into the ground and appears to be a collection of handsome garden scaled stone walls punctuated by copper and glass pavilions, while the garden side is very different; the stone walls recede and the elegant glass pavilions become the dominant element. These light, delicately proportioned education buildings create a village like quality that nestles naturally into the garden.
The education complex interfaces between urban Dallas and the peaceful gardens of the Arboretum. The entry, the "urban side" of the complex, is recessed into the ground and appears to be a collection of handsome garden scaled stone walls punctuated by copper and glass pavilions, while the garden side is very different; the stone walls recede and the elegant glass pavilions become the dominant element. These light, delicately proportioned education buildings create a village like quality that nestles naturally into the garden. 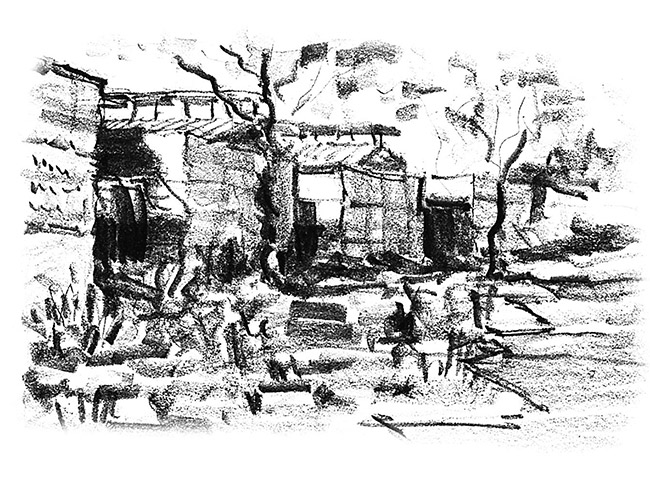
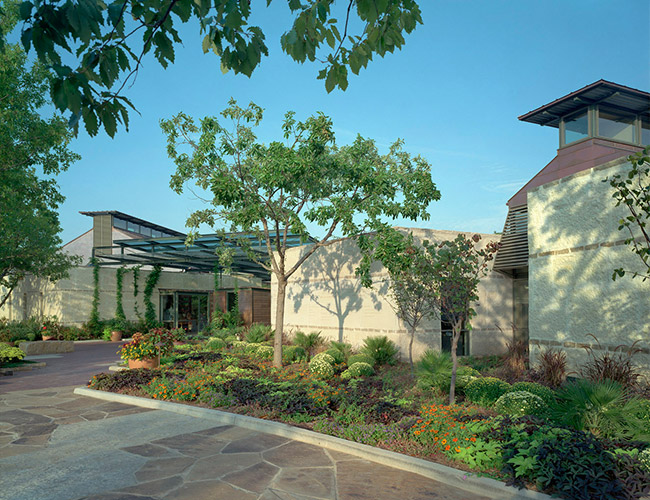 The education pavilion allows the landscape to take priority. The experience begins at the parking lot where the visitor descends along a meandering set of wide steps flanked by cool water cascading over limestone boulders. These steps emerge on a shady entry plaza that is surrounded by the low arching stone walls of the administration building. A break in the stone walls reveals the Arboretum entry, a "canyon-like" space with a vine and glass covered arbor above. Beyond the entry is the main courtyard flanked on both sides by simple elegant copper, wood, and glass pavilions with their generous porches.
The education pavilion allows the landscape to take priority. The experience begins at the parking lot where the visitor descends along a meandering set of wide steps flanked by cool water cascading over limestone boulders. These steps emerge on a shady entry plaza that is surrounded by the low arching stone walls of the administration building. A break in the stone walls reveals the Arboretum entry, a "canyon-like" space with a vine and glass covered arbor above. Beyond the entry is the main courtyard flanked on both sides by simple elegant copper, wood, and glass pavilions with their generous porches. 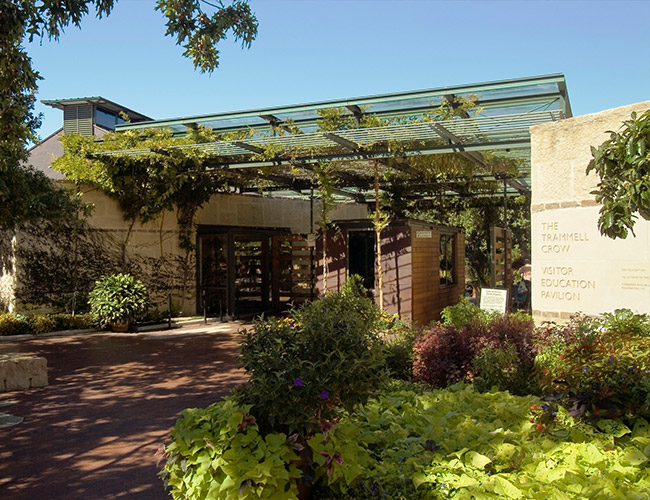 The building is designed as an armature for vines further masking the line between building and landscape. The separate structures house a number of educational opportunities: a large multipurpose lecture hall, classrooms, orientation theatre, meeting rooms, gift shop and dining area. The flexible nature of the buildings facilitate a myriad of activities while also maintaining an intimate relationship with the gardens.
The building is designed as an armature for vines further masking the line between building and landscape. The separate structures house a number of educational opportunities: a large multipurpose lecture hall, classrooms, orientation theatre, meeting rooms, gift shop and dining area. The flexible nature of the buildings facilitate a myriad of activities while also maintaining an intimate relationship with the gardens. 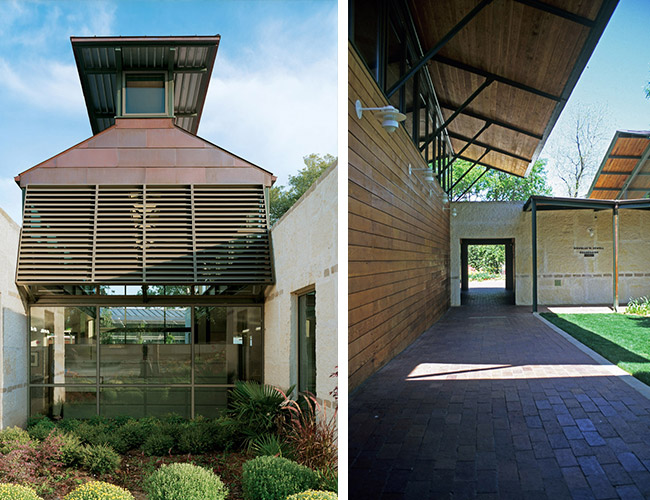 The plaza is designed like an alluvial plane; brick and stone paving laid in a linear manner which flows from the cascading entry fountain through the entry plaza and entry canyon space into the main plaza and out to its terminus, the expanded shady Palmer Fern Garden and new misty water pool beyond.
The plaza is designed like an alluvial plane; brick and stone paving laid in a linear manner which flows from the cascading entry fountain through the entry plaza and entry canyon space into the main plaza and out to its terminus, the expanded shady Palmer Fern Garden and new misty water pool beyond. 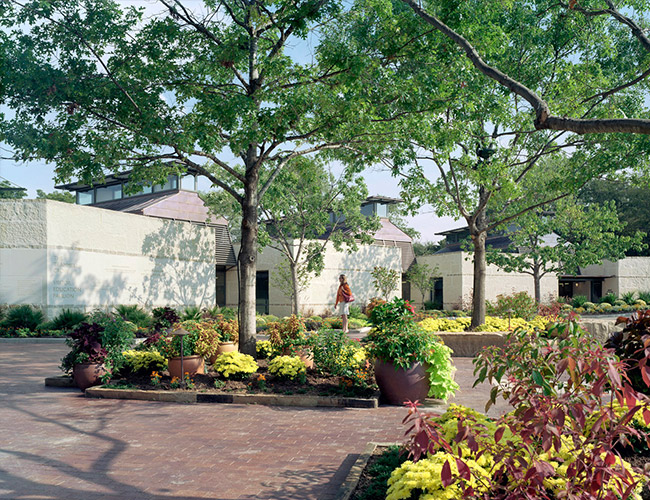 The overall design takes great advantage of the garden views and the more distant glimmering White Rock Lake. It is a wonderful place to begin and end a journey to the Arboretum's gardens.
The overall design takes great advantage of the garden views and the more distant glimmering White Rock Lake. It is a wonderful place to begin and end a journey to the Arboretum's gardens. 