THE DOGRUN
a place to share ideas
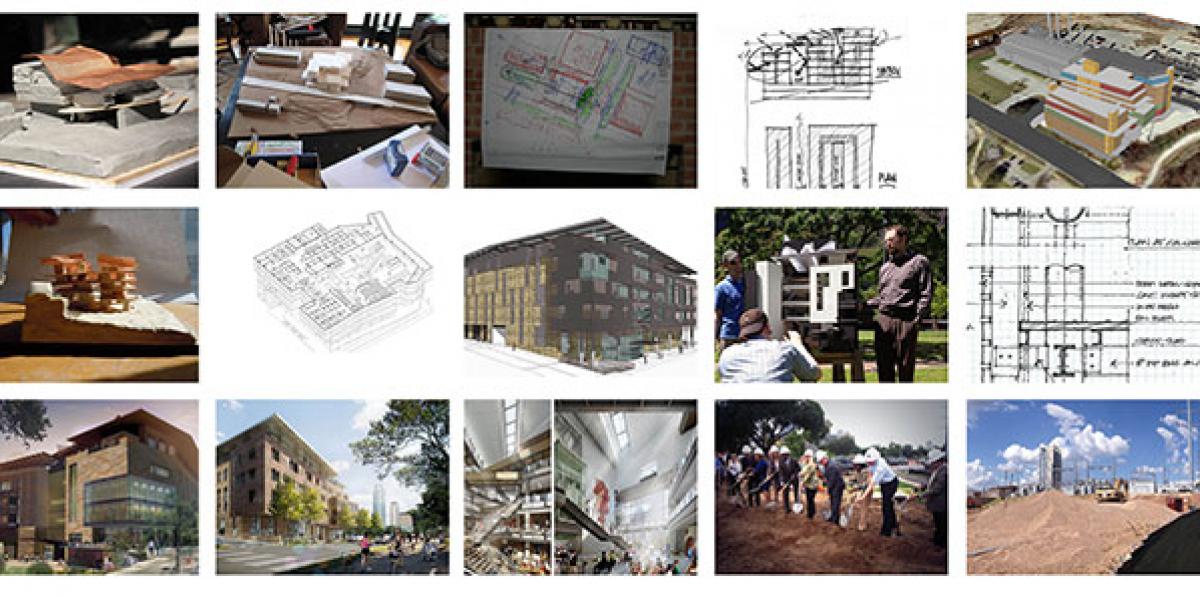

Photo Timeline - Austin Central Library
Posted by jsmith on 9/19/13 at 9:52 am
Large civic projects like the Austin Central Library take a great deal of time and effort by a large number of team members. The process, much like we intend the the final product to be, is a mix of the best of digital and analog technologies available.
In the library's design process we have utilized many different technologies; from clay models and sketchbooks, to Building Information Models and complex digital energy and daylight models. Here is a photo timeline from clay model to excavation.
A brief overview of the project can be found below the photo timeline.
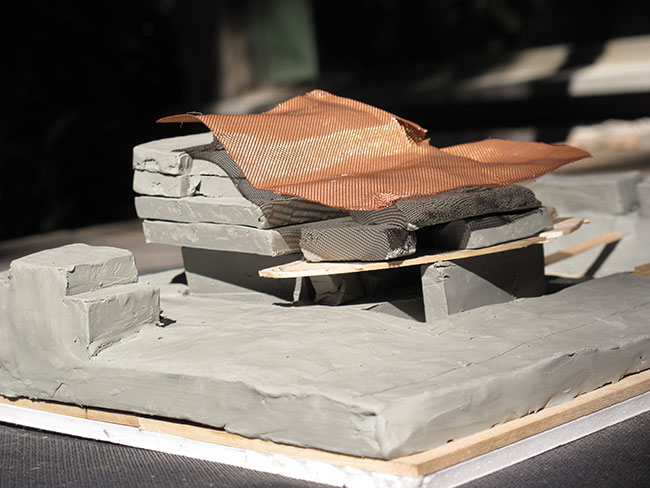 2009-10-20 - early clay massing model
2009-10-20 - early clay massing model
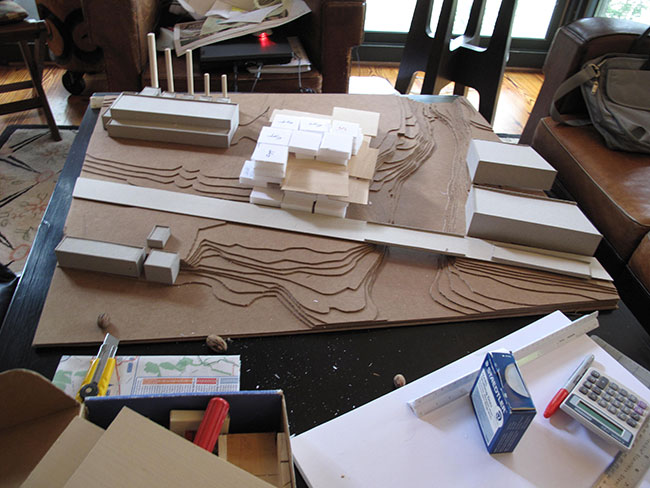 2009-10-21 - program stacking model at initial design workshop
2009-10-21 - program stacking model at initial design workshop
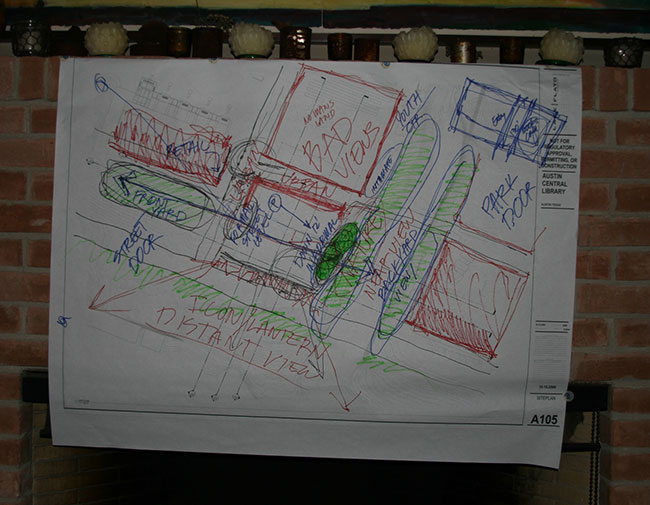 2009-10-22 - site diagram at initial design workshop
2009-10-22 - site diagram at initial design workshop
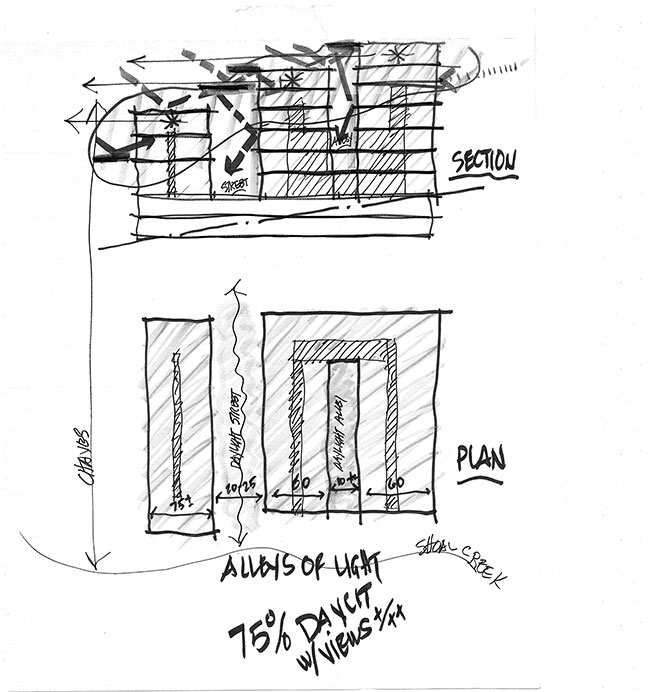 2009-11-03 - early daylight diagrams at sustainability workshop
2009-11-03 - early daylight diagrams at sustainability workshop
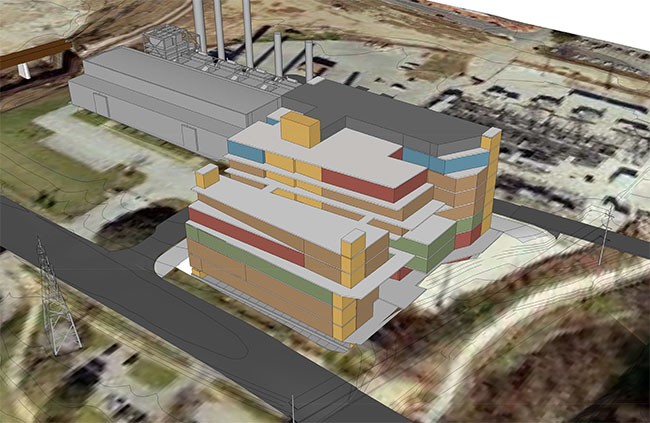 2009-12-01 - sketchup program massing
2009-12-01 - sketchup program massing
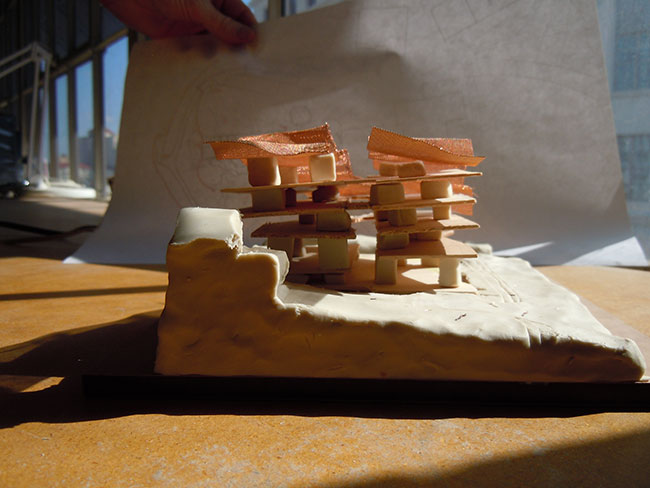 2011-03-07 - clay model II
2011-03-07 - clay model II
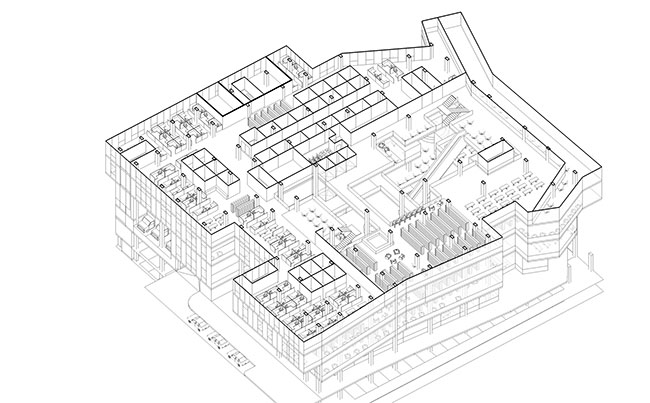 2011-04-25 - sketchup axon
2011-04-25 - sketchup axon
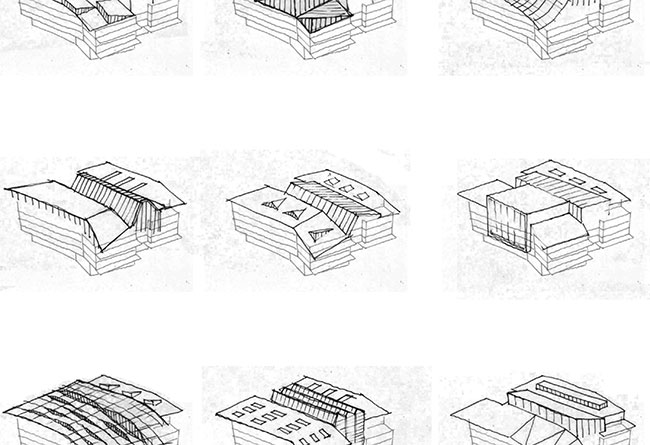 2011-05-08 - roof sketches
2011-05-08 - roof sketches
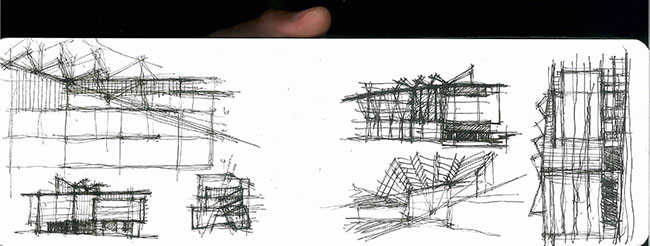 2011-05-25 - exterior sketches
2011-05-25 - exterior sketches
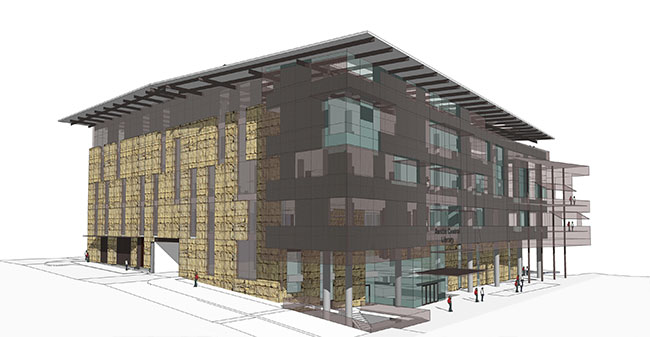 2011-08-21- exterior elevations in sketchup
2011-08-21- exterior elevations in sketchup
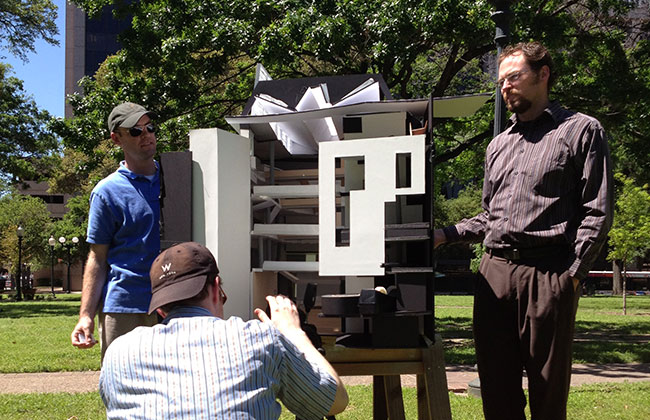 2012-03-23 - atrium model during daylight workshop
2012-03-23 - atrium model during daylight workshop
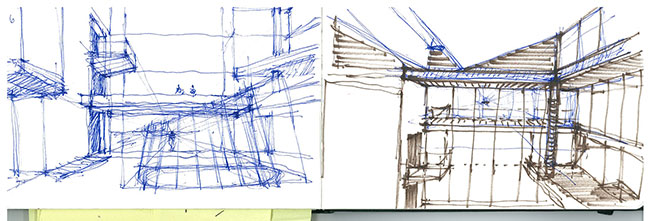 2012-04-30 - atrium skecthes
2012-04-30 - atrium skecthes
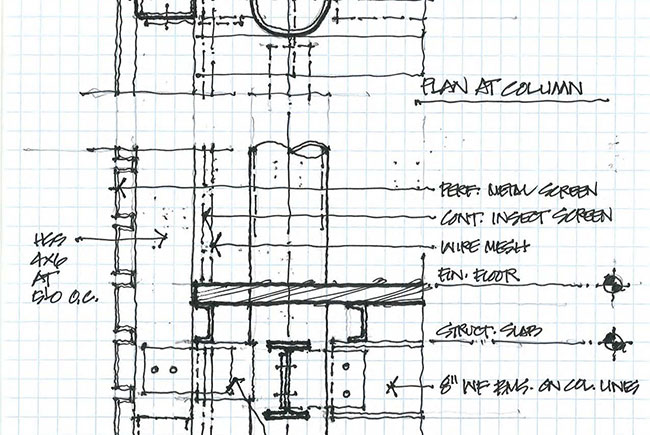 2012-06-11 - detail sketches
2012-06-11 - detail sketches
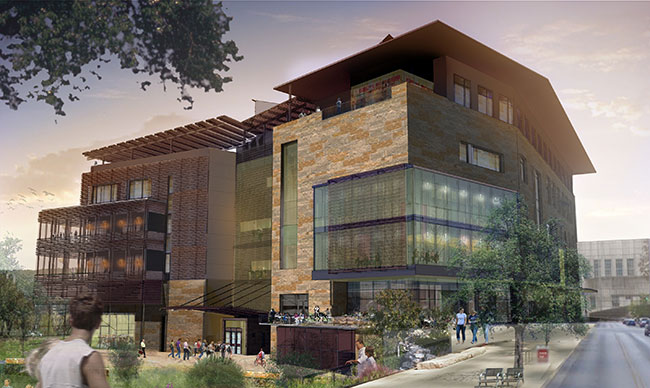 2012-08-29 - design development rendering
2012-08-29 - design development rendering
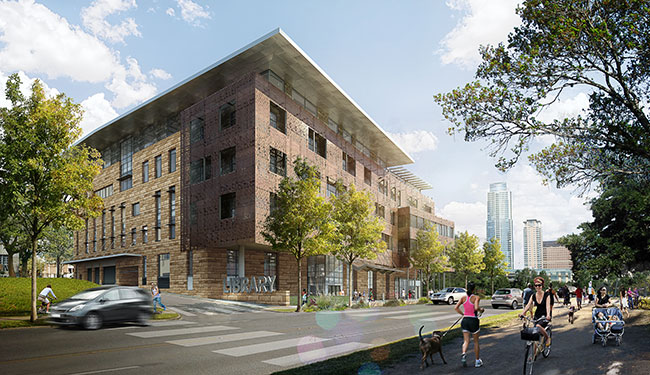 2013-05-19 - final rendering of Cesar Chavez facade
2013-05-19 - final rendering of Cesar Chavez facade
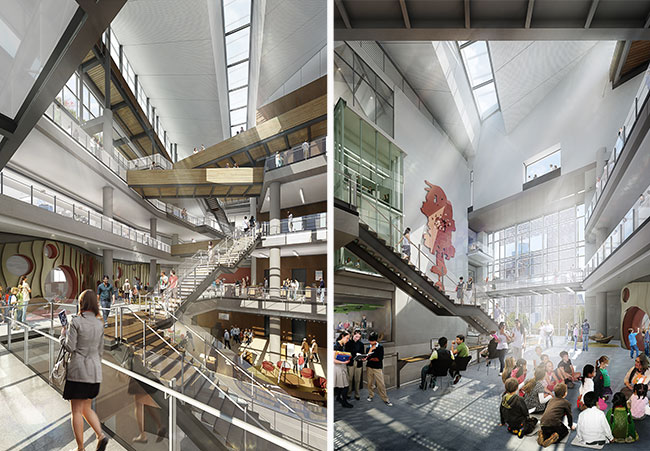 2013-05-19 - final atrium rendering
2013-05-19 - final atrium rendering
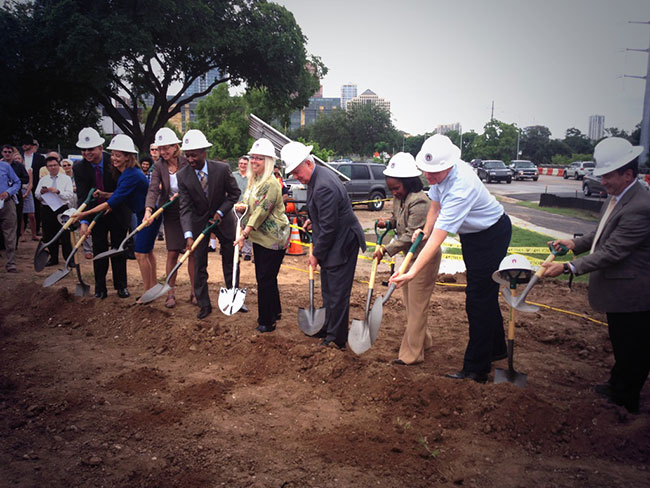 2013-05-31 - ground breaking
2013-05-31 - ground breaking
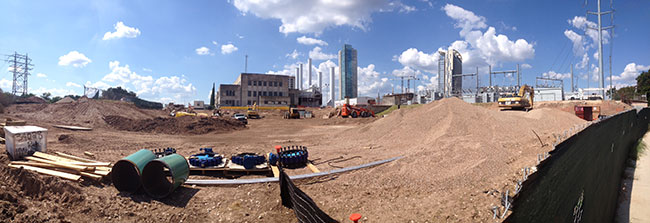 2013-09-12 - excavation proceeding
As the western portal to downtown and terminus to Second Street, Austin’s new central library takes advantage of the city's investment in revitalizing west downtown and Shoal Creek. 'The library will feature a variety of programming elements: generous space to house collections; community meeting spaces to accommodate groups of 4 to 350; dedicated children’s area and teen space; a satellite operation of Recycled Reads, the Library’s bookstore; and a café. A landscaped outdoor plaza will house a bicycle parking and repair facility adjacent to trails and parks. Integrated art works, interspersed throughout the library campus, will enhance this technology-rich environment.
2013-09-12 - excavation proceeding
As the western portal to downtown and terminus to Second Street, Austin’s new central library takes advantage of the city's investment in revitalizing west downtown and Shoal Creek. 'The library will feature a variety of programming elements: generous space to house collections; community meeting spaces to accommodate groups of 4 to 350; dedicated children’s area and teen space; a satellite operation of Recycled Reads, the Library’s bookstore; and a café. A landscaped outdoor plaza will house a bicycle parking and repair facility adjacent to trails and parks. Integrated art works, interspersed throughout the library campus, will enhance this technology-rich environment.
 2009-10-20 - early clay massing model
2009-10-20 - early clay massing model
 2009-10-21 - program stacking model at initial design workshop
2009-10-21 - program stacking model at initial design workshop
 2009-10-22 - site diagram at initial design workshop
2009-10-22 - site diagram at initial design workshop
 2009-11-03 - early daylight diagrams at sustainability workshop
2009-11-03 - early daylight diagrams at sustainability workshop
 2009-12-01 - sketchup program massing
2009-12-01 - sketchup program massing
 2011-03-07 - clay model II
2011-03-07 - clay model II
 2011-04-25 - sketchup axon
2011-04-25 - sketchup axon
 2011-05-08 - roof sketches
2011-05-08 - roof sketches
 2011-05-25 - exterior sketches
2011-05-25 - exterior sketches
 2011-08-21- exterior elevations in sketchup
2011-08-21- exterior elevations in sketchup
 2012-03-23 - atrium model during daylight workshop
2012-03-23 - atrium model during daylight workshop
 2012-04-30 - atrium skecthes
2012-04-30 - atrium skecthes
 2012-06-11 - detail sketches
2012-06-11 - detail sketches
 2012-08-29 - design development rendering
2012-08-29 - design development rendering
 2013-05-19 - final rendering of Cesar Chavez facade
2013-05-19 - final rendering of Cesar Chavez facade
 2013-05-19 - final atrium rendering
2013-05-19 - final atrium rendering
 2013-05-31 - ground breaking
2013-05-31 - ground breaking
 2013-09-12 - excavation proceeding
As the western portal to downtown and terminus to Second Street, Austin’s new central library takes advantage of the city's investment in revitalizing west downtown and Shoal Creek. 'The library will feature a variety of programming elements: generous space to house collections; community meeting spaces to accommodate groups of 4 to 350; dedicated children’s area and teen space; a satellite operation of Recycled Reads, the Library’s bookstore; and a café. A landscaped outdoor plaza will house a bicycle parking and repair facility adjacent to trails and parks. Integrated art works, interspersed throughout the library campus, will enhance this technology-rich environment.
2013-09-12 - excavation proceeding
As the western portal to downtown and terminus to Second Street, Austin’s new central library takes advantage of the city's investment in revitalizing west downtown and Shoal Creek. 'The library will feature a variety of programming elements: generous space to house collections; community meeting spaces to accommodate groups of 4 to 350; dedicated children’s area and teen space; a satellite operation of Recycled Reads, the Library’s bookstore; and a café. A landscaped outdoor plaza will house a bicycle parking and repair facility adjacent to trails and parks. Integrated art works, interspersed throughout the library campus, will enhance this technology-rich environment.