THE DOGRUN
a place to share ideas
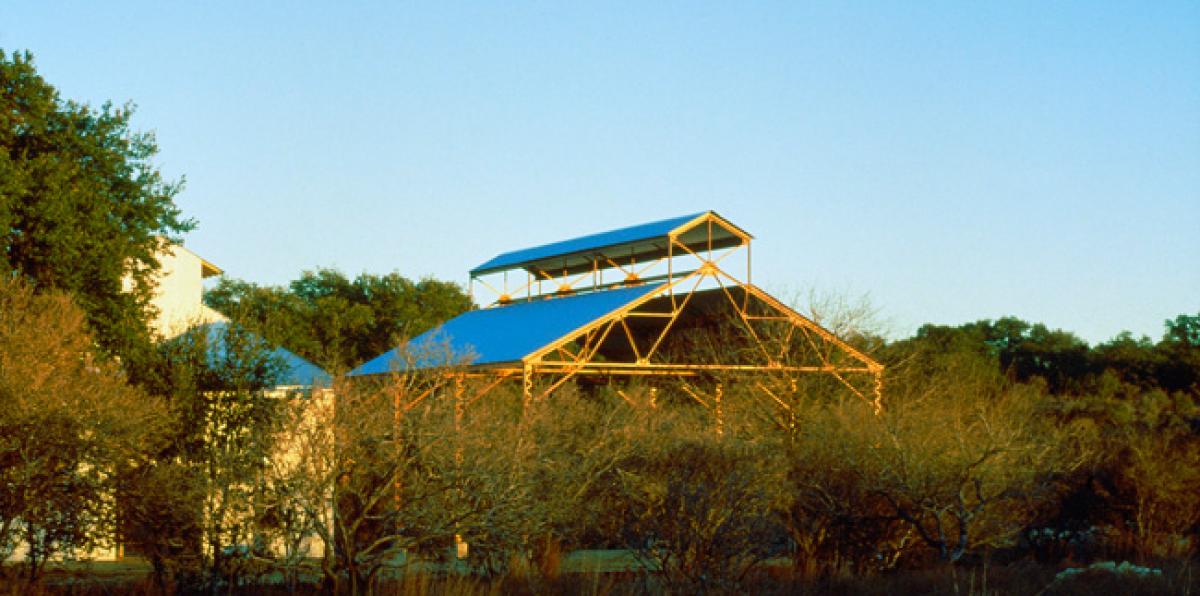

Better know an L|F Project: Carraro Residence
Posted by graceboudewyns on 3/12/13 at 7:58 am
Located on a 40-acre river-bottom site, the house reuses the steel frame, stair rails and ventilators of a decommissioned cement plant bought for $20,000. Lake|Flato re-erected the 40’ x 80’ steel-framed building into a “Z” shape around existing oak trees.
The Story: The Alamo Cement Company was chartered in 1880 and provided cement for decades of construction projects, including the Texas State Capitol. Development of the site in the late 1980’s into the Quarry Marketplace required the dismantling of most of the existing structures. Our clients purchased the smallest of the steel buildings (40’ x 180’) for $20,000, which was disassembled and moved to their ranch in Kyle, TX.
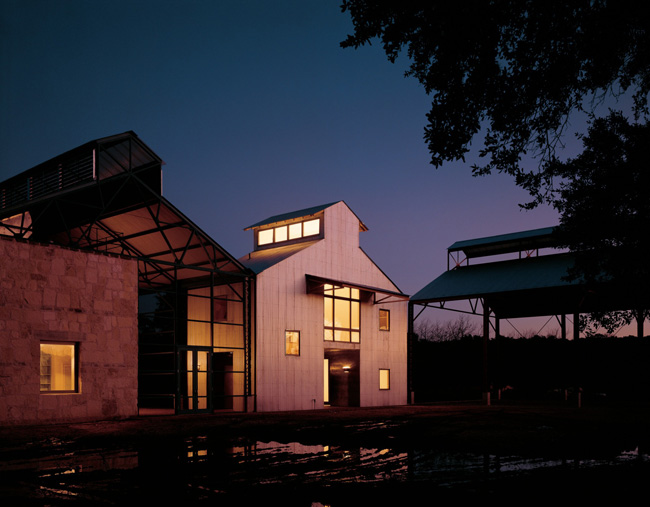
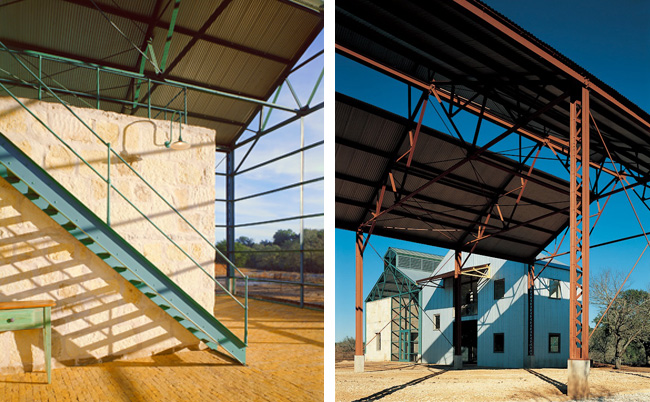 Answers by Karla Greer
Completion Date: 1990
LF Scope: Selection of the building with the owner, a few sheets of freehand drawings and a few site visits.
The Crux of the Design: Rather than putting the structure back together as one single building, LF created a Z-shaped plan with three distinct shapes and functions- a completely open pavilion for equipment and vehicles, an enclosed metal clad two story portion with a master bedroom and library and the now iconic screened building that houses an air conditioned two story limestone “box” with the living room, kitchen and guest bedroom. The shape of the buildings create a sense of two courtyards- an entry court and the back river court, nestled among the oak trees. Roof ventilators and light tubes are mounted on the roof of the living room to exhaust hot air and bring in light.
Program: The final design broke the building into three parts:
Answers by Karla Greer
Completion Date: 1990
LF Scope: Selection of the building with the owner, a few sheets of freehand drawings and a few site visits.
The Crux of the Design: Rather than putting the structure back together as one single building, LF created a Z-shaped plan with three distinct shapes and functions- a completely open pavilion for equipment and vehicles, an enclosed metal clad two story portion with a master bedroom and library and the now iconic screened building that houses an air conditioned two story limestone “box” with the living room, kitchen and guest bedroom. The shape of the buildings create a sense of two courtyards- an entry court and the back river court, nestled among the oak trees. Roof ventilators and light tubes are mounted on the roof of the living room to exhaust hot air and bring in light.
Program: The final design broke the building into three parts:
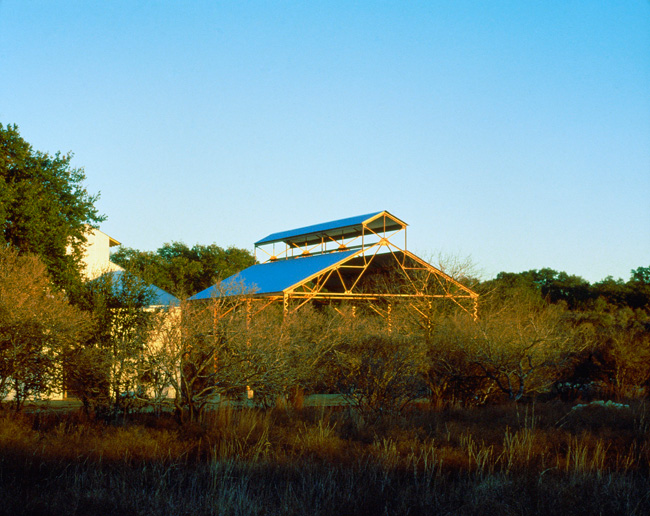
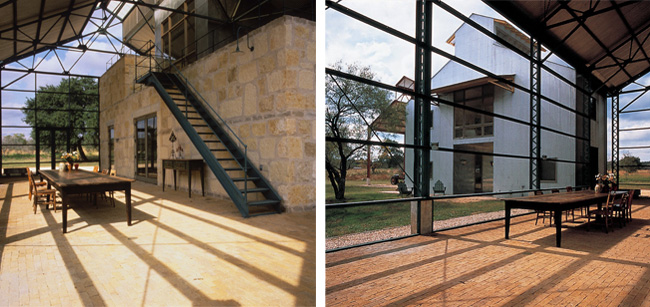 Favorite Detail(s): The original 1920’s steel structure is very elegant in detailing and proportion and is the perfect example of the concept of “adaptive reuse”. The structure could not be reproduced today in a cost effective way.
Interesting Material(s) Used: Most extensive use of insect screen in any LF project.
Fast Forward: The ranch was sold and is now known as The Plant at Kyle, which can be rented out for parties, conferences and other venues. The former open air equipment barn now has a swimming pool.
Check it out at www.theplantatkyle.com.
Favorite Detail(s): The original 1920’s steel structure is very elegant in detailing and proportion and is the perfect example of the concept of “adaptive reuse”. The structure could not be reproduced today in a cost effective way.
Interesting Material(s) Used: Most extensive use of insect screen in any LF project.
Fast Forward: The ranch was sold and is now known as The Plant at Kyle, which can be rented out for parties, conferences and other venues. The former open air equipment barn now has a swimming pool.
Check it out at www.theplantatkyle.com.
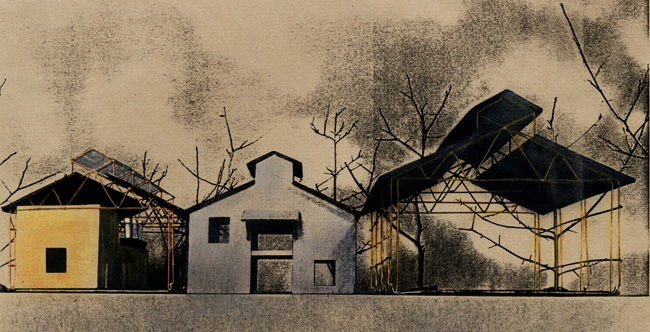

 Answers by Karla Greer
Completion Date: 1990
LF Scope: Selection of the building with the owner, a few sheets of freehand drawings and a few site visits.
The Crux of the Design: Rather than putting the structure back together as one single building, LF created a Z-shaped plan with three distinct shapes and functions- a completely open pavilion for equipment and vehicles, an enclosed metal clad two story portion with a master bedroom and library and the now iconic screened building that houses an air conditioned two story limestone “box” with the living room, kitchen and guest bedroom. The shape of the buildings create a sense of two courtyards- an entry court and the back river court, nestled among the oak trees. Roof ventilators and light tubes are mounted on the roof of the living room to exhaust hot air and bring in light.
Program: The final design broke the building into three parts:
Answers by Karla Greer
Completion Date: 1990
LF Scope: Selection of the building with the owner, a few sheets of freehand drawings and a few site visits.
The Crux of the Design: Rather than putting the structure back together as one single building, LF created a Z-shaped plan with three distinct shapes and functions- a completely open pavilion for equipment and vehicles, an enclosed metal clad two story portion with a master bedroom and library and the now iconic screened building that houses an air conditioned two story limestone “box” with the living room, kitchen and guest bedroom. The shape of the buildings create a sense of two courtyards- an entry court and the back river court, nestled among the oak trees. Roof ventilators and light tubes are mounted on the roof of the living room to exhaust hot air and bring in light.
Program: The final design broke the building into three parts:
- The narrow central building, clad in metal, contains the master bedroom, library, utility, and open dog-run entry.
- The open three-bay structure on the south is the garage and farm implement building.
- The four-bay structure on the north contains the living room, kitchen, and second-level guest bedroom floating within screened walls.

 Favorite Detail(s): The original 1920’s steel structure is very elegant in detailing and proportion and is the perfect example of the concept of “adaptive reuse”. The structure could not be reproduced today in a cost effective way.
Interesting Material(s) Used: Most extensive use of insect screen in any LF project.
Fast Forward: The ranch was sold and is now known as The Plant at Kyle, which can be rented out for parties, conferences and other venues. The former open air equipment barn now has a swimming pool.
Check it out at www.theplantatkyle.com.
Favorite Detail(s): The original 1920’s steel structure is very elegant in detailing and proportion and is the perfect example of the concept of “adaptive reuse”. The structure could not be reproduced today in a cost effective way.
Interesting Material(s) Used: Most extensive use of insect screen in any LF project.
Fast Forward: The ranch was sold and is now known as The Plant at Kyle, which can be rented out for parties, conferences and other venues. The former open air equipment barn now has a swimming pool.
Check it out at www.theplantatkyle.com.

