THE DOGRUN
a place to share ideas
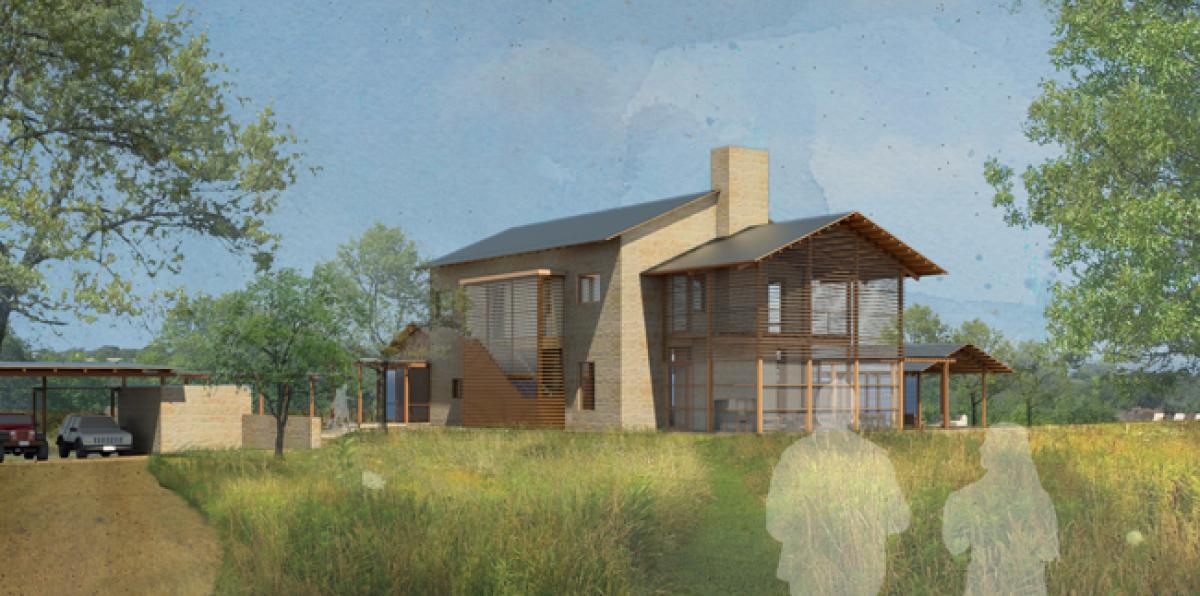

Digital Pin-up: Cutting House
Posted by randpinson on 2/28/13 at 10:54 am
The Cutting House is a residence for a return client who wanted to make use of an existing ranch house. The concept is to salvage the existing house and surround it with new structures that will address the programmatic needs of the owners. The new structures will provide space for a home office, utility room, gallery space, screened porches and a pool shade structure. The existing house will be clad in stone with the new structures expressed in a contrasting lighter material that is not yet determined. The dialogue between the existing and new structures will also include landscape spaces that tie the two architectural expressions together into a cohesive fabric. As the saying goes: “the most sustainable architecture is the space that you don’t build” or in this case the re-use of the existing structure. It will be a fun challenge for a great client!
The project team consists of Steve Raike, Bill Aylor, Ted Flato, Laura Kaupp, Chris Krajcer, Oliver Adamson, and Matt Hlavinka.
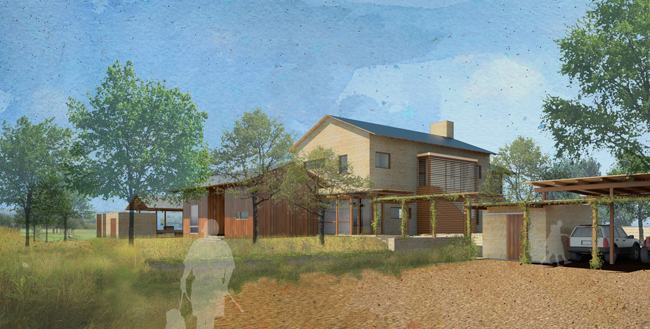 above: view from entry drive
above: view from entry drive
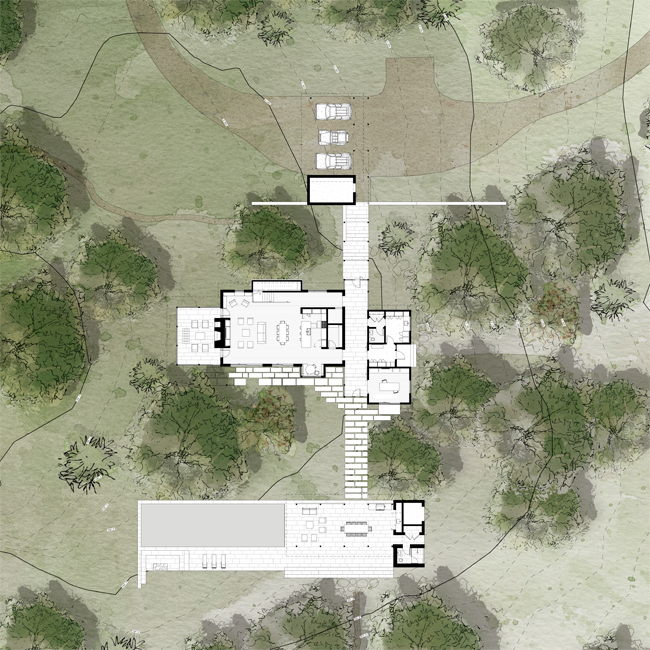 above: overall floor plan
above: overall floor plan
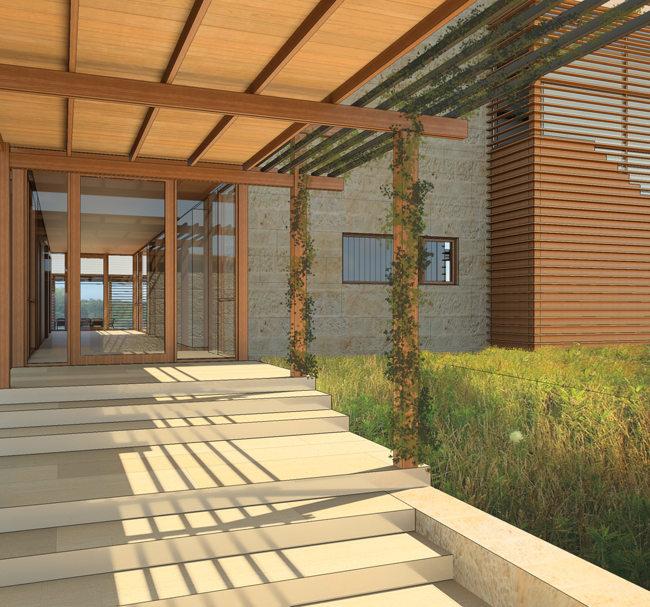 above: view to entry
above: view to entry
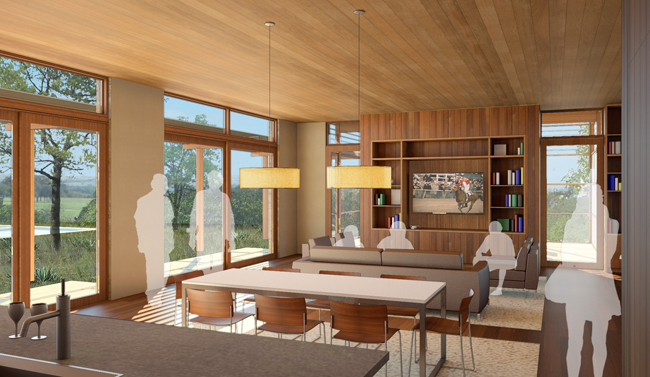 above: living room interior
above: living room interior
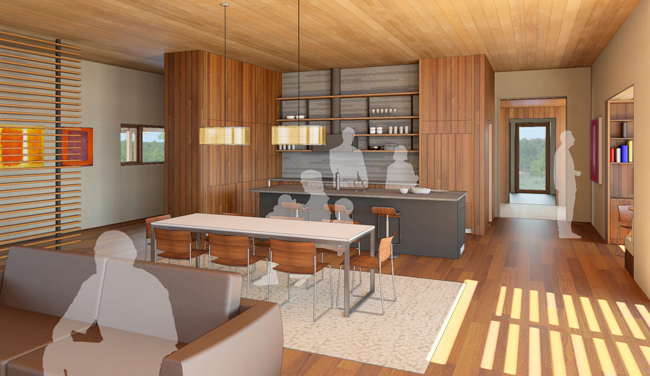 above: view to kitchen
above: view to kitchen
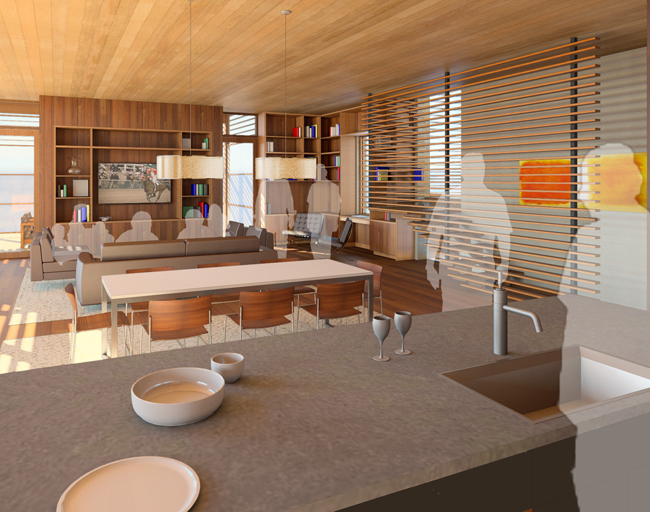 above: view to living from kitchen
above: view to living from kitchen
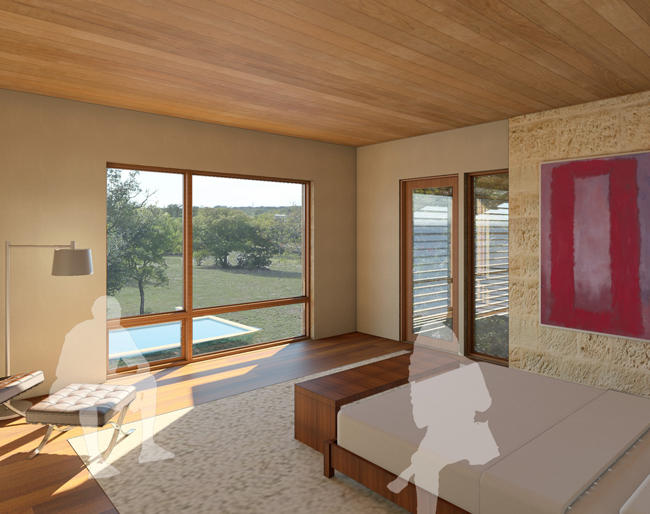 above: bedroom interior
above: bedroom interior
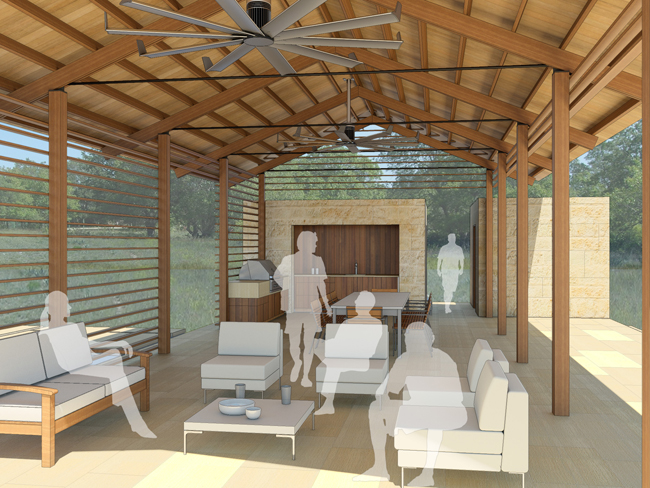 above: interior of pool pavilion
above: interior of pool pavilion
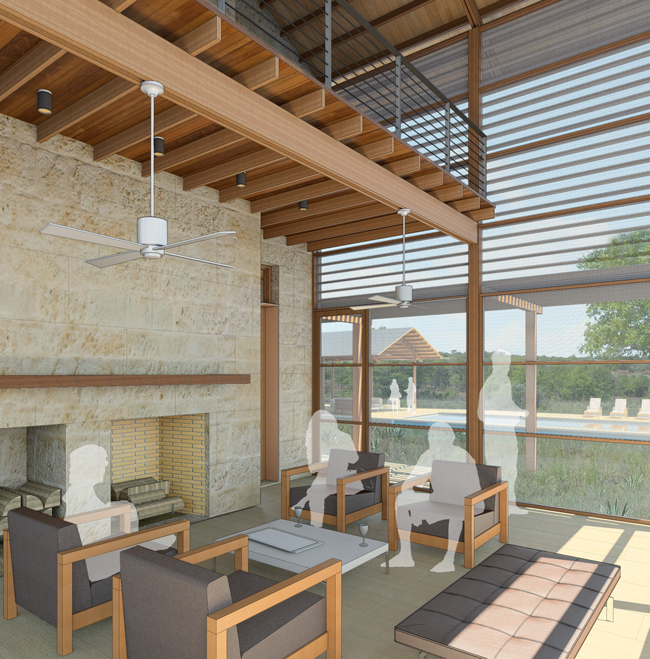 above:view from screen porch to pool
above:view from screen porch to pool
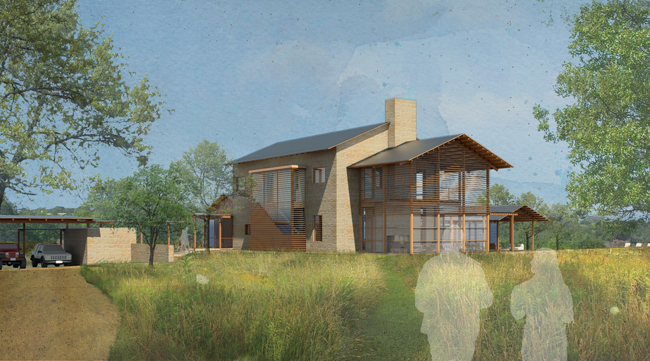 above: view from barn path
above: view from barn path
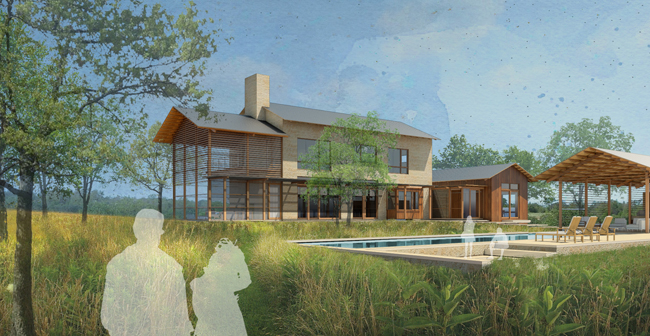 above: view from southwest
above: view from southwest
 above: view from entry drive
above: view from entry drive
 above: overall floor plan
above: overall floor plan
 above: view to entry
above: view to entry
 above: living room interior
above: living room interior
 above: view to kitchen
above: view to kitchen
 above: view to living from kitchen
above: view to living from kitchen
 above: bedroom interior
above: bedroom interior
 above: interior of pool pavilion
above: interior of pool pavilion
 above:view from screen porch to pool
above:view from screen porch to pool
 above: view from barn path
above: view from barn path
 above: view from southwest
above: view from southwest