THE DOGRUN
a place to share ideas
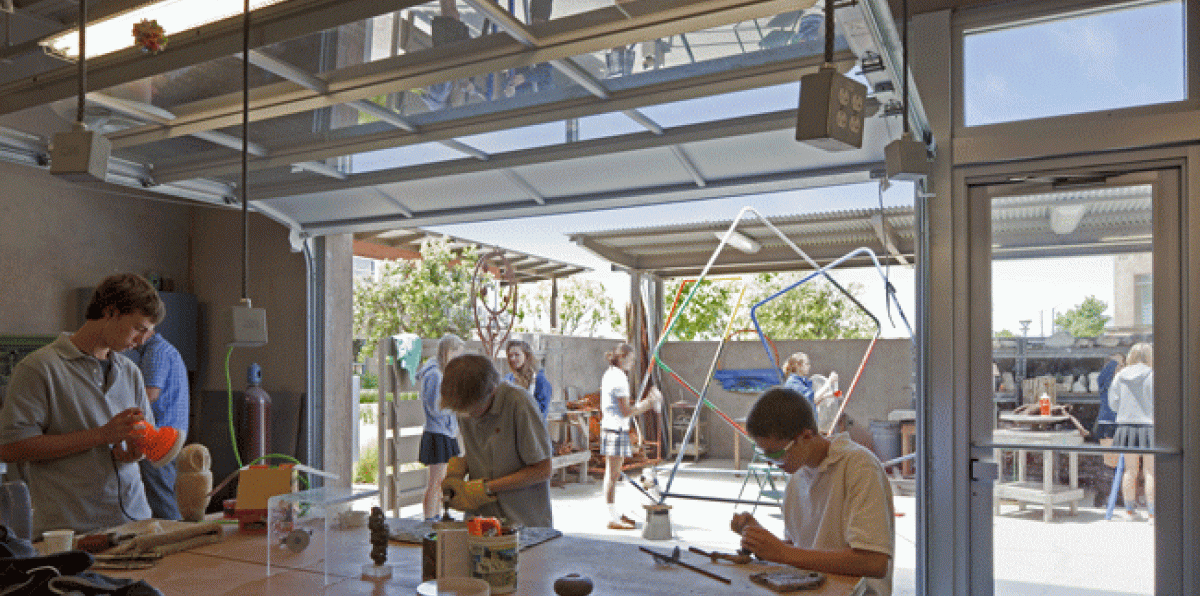

Better Know an LF Project: Francis Parker School
Posted by graceboudewyns on 12/3/12 at 12:09 pm
In the fall of 2002 Francis Parker School, San Diego's oldest and largest independent, non-denominational, co-educational day school, held an inviting design competition for its Middle/Upper School campus to create a new Master Plan and expansion of facilities. Lake|Flato won the competition with a proposal that captured a unique blend of sensitive environmental planning, inspirational public spaces and progressive, open buildings.
 Answers by Greg Papay
Completed in 2006
LF Scope: Programming; Master Planning; SD; DD; CD; CA
Program:
Answers by Greg Papay
Completed in 2006
LF Scope: Programming; Master Planning; SD; DD; CD; CA
Program:
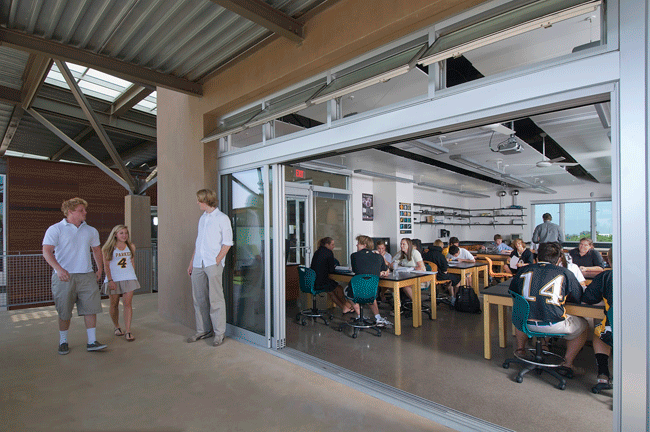 The Story:
We received a letter from the school in summer 2002 asking us to submit a proposal – an architect on their Facilities Committee was familiar with our work. Of the 80 letters sent out nationally, approximately 25 firms submitted qualifications. We were shortlisted with four other firms, all from California, and then chosen to proceed with the design.
The Story:
We received a letter from the school in summer 2002 asking us to submit a proposal – an architect on their Facilities Committee was familiar with our work. Of the 80 letters sent out nationally, approximately 25 firms submitted qualifications. We were shortlisted with four other firms, all from California, and then chosen to proceed with the design.
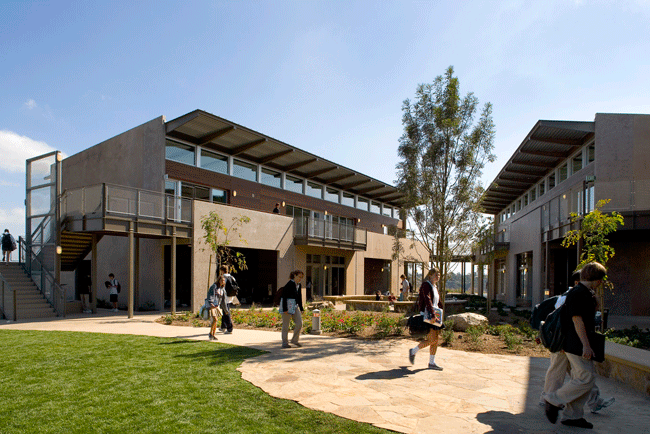
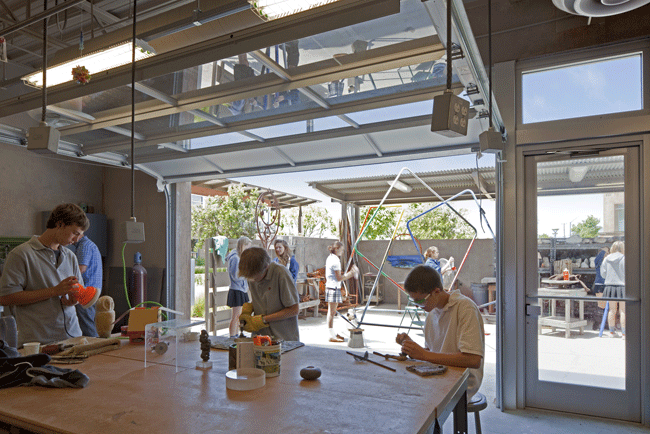 The Crux:
A. 'A Garden Campus and a Campus of Gardens’ - creating four major exterior courts where they had one before, and multiple minor ones.
B. Interpreting the southern California vernacular of tilt-wall in a valuable and unique way.
C. Pushing the L|F indoor/outdoor theme in its most benevolent climate – every classroom, science lab, art studio, and commons space has a large sliding, pocketing, folding, or overhead door system to transform the courtyard side walls into huge openings.
The Crux:
A. 'A Garden Campus and a Campus of Gardens’ - creating four major exterior courts where they had one before, and multiple minor ones.
B. Interpreting the southern California vernacular of tilt-wall in a valuable and unique way.
C. Pushing the L|F indoor/outdoor theme in its most benevolent climate – every classroom, science lab, art studio, and commons space has a large sliding, pocketing, folding, or overhead door system to transform the courtyard side walls into huge openings.
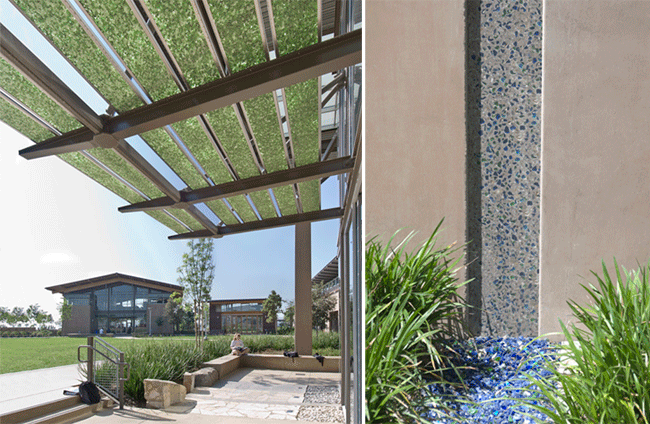 Favorite Details:
A. Corrugated tilt wall in the performance hall
B. Glass impregnated polished tilt-wall all around campus
C. The ‘burritos’
Interesting Material:
Six inch thick laminated glass set on end for windows in performance hall, when caught in direct sun it creates these crazy lightning bolt patterns from all the refractions.
If you could change one thing . . .
Exterior Lighting: too many visible point sources, not enough washed planes.
Favorite Details:
A. Corrugated tilt wall in the performance hall
B. Glass impregnated polished tilt-wall all around campus
C. The ‘burritos’
Interesting Material:
Six inch thick laminated glass set on end for windows in performance hall, when caught in direct sun it creates these crazy lightning bolt patterns from all the refractions.
If you could change one thing . . .
Exterior Lighting: too many visible point sources, not enough washed planes.

 Answers by Greg Papay
Completed in 2006
LF Scope: Programming; Master Planning; SD; DD; CD; CA
Program:
Answers by Greg Papay
Completed in 2006
LF Scope: Programming; Master Planning; SD; DD; CD; CA
Program:
- First Phase: 29 Upper School Classrooms, 8 Upper School Science labs, 1 Upper School Commons, Upper School Administrative Offices – 50,000 sf
- Second Phase: 3 Middle School Classrooms, 3 Middle School Science Labs, Library – 18,000 sf
- Third Phase: 6 Art Studios, 6 Music/Dance Classrooms, Performance Hall, Art Gallery, Administrative Offices – 51,000 sf
 The Story:
We received a letter from the school in summer 2002 asking us to submit a proposal – an architect on their Facilities Committee was familiar with our work. Of the 80 letters sent out nationally, approximately 25 firms submitted qualifications. We were shortlisted with four other firms, all from California, and then chosen to proceed with the design.
The Story:
We received a letter from the school in summer 2002 asking us to submit a proposal – an architect on their Facilities Committee was familiar with our work. Of the 80 letters sent out nationally, approximately 25 firms submitted qualifications. We were shortlisted with four other firms, all from California, and then chosen to proceed with the design.

 The Crux:
A. 'A Garden Campus and a Campus of Gardens’ - creating four major exterior courts where they had one before, and multiple minor ones.
B. Interpreting the southern California vernacular of tilt-wall in a valuable and unique way.
C. Pushing the L|F indoor/outdoor theme in its most benevolent climate – every classroom, science lab, art studio, and commons space has a large sliding, pocketing, folding, or overhead door system to transform the courtyard side walls into huge openings.
The Crux:
A. 'A Garden Campus and a Campus of Gardens’ - creating four major exterior courts where they had one before, and multiple minor ones.
B. Interpreting the southern California vernacular of tilt-wall in a valuable and unique way.
C. Pushing the L|F indoor/outdoor theme in its most benevolent climate – every classroom, science lab, art studio, and commons space has a large sliding, pocketing, folding, or overhead door system to transform the courtyard side walls into huge openings.
 Favorite Details:
A. Corrugated tilt wall in the performance hall
B. Glass impregnated polished tilt-wall all around campus
C. The ‘burritos’
Interesting Material:
Six inch thick laminated glass set on end for windows in performance hall, when caught in direct sun it creates these crazy lightning bolt patterns from all the refractions.
If you could change one thing . . .
Exterior Lighting: too many visible point sources, not enough washed planes.
Favorite Details:
A. Corrugated tilt wall in the performance hall
B. Glass impregnated polished tilt-wall all around campus
C. The ‘burritos’
Interesting Material:
Six inch thick laminated glass set on end for windows in performance hall, when caught in direct sun it creates these crazy lightning bolt patterns from all the refractions.
If you could change one thing . . .
Exterior Lighting: too many visible point sources, not enough washed planes.

