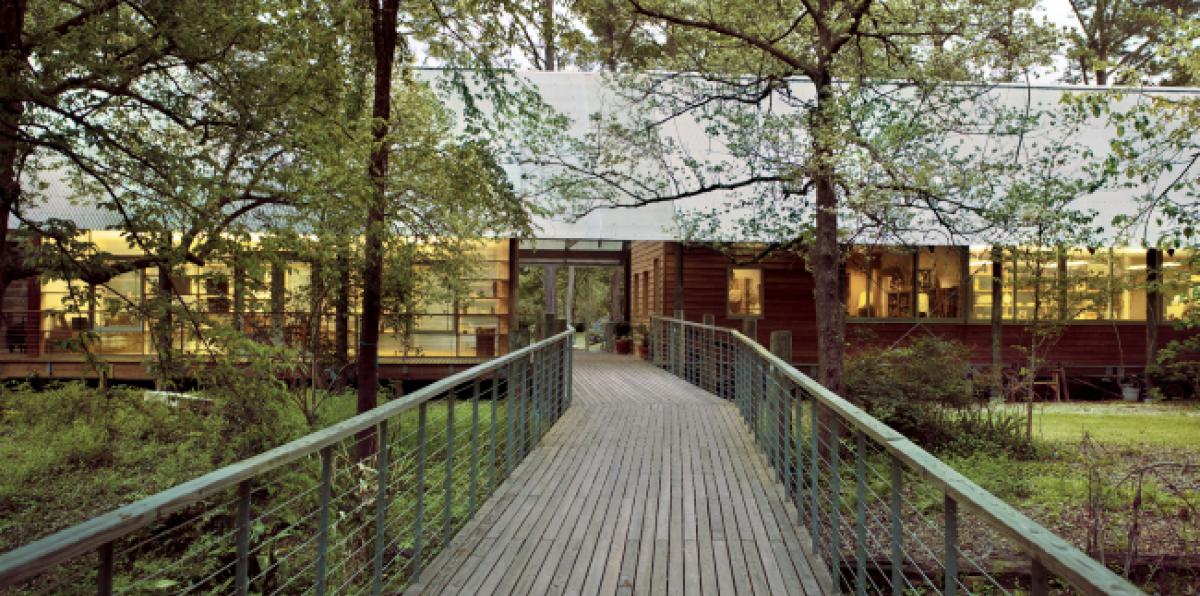THE DOGRUN
a place to share ideas


Better Know an LF Project: Hilltop Arboretum
Posted by vyuan on 12/31/11 at 11:13 am
The Project: Hilltop Arboretum
Location: Baton Rouge, Louisiana
Project Team: Phase 1: Ted Flato, Andrew Herdeg, Brandi Rickels
Phase 2: Andrew Herdeg, Joe Benjamin
ANSWERS BY ANDREW HERDEG
Job Origin: Susan Turner is a landscape architect in Baton Rouge and an old friend of David and Ted’s. She included L|F on the list for the original building, and I believe that Ted and Matt interviewed. We were awarded the project. Susan Turner has since hired L|F to design the prefab community in Baton Rouge and the Koi Barn.
Completion Date: Phase 1 was completed in 2002. Joe and I are working on Phase 2 which includes an enclosed pavilion that was part of the original Master Plan.
Program: Phase 1: Gift Shop, Administration Offices, Kitchenette, Library/Reading Room/Meeting Room, Restrooms, Open-air Pavilion. Phase 2: Enclosed Pavilion and Catering Kitchen
Cost: Phase 1: $1,200,000; Phase 2: $1,000,000
LF Scope: Executive Arch
The Crux of the Project: The Hilltop Arboretum is located at the convergence of three ecosystems indigenous to the Baton Rouge area, and the site connects the three systems through a series of small but dramatic ravines. The building has been sited and designed to frame the narrow natural site and preserve and highlight the existing ecosystems, with building forms that echo the simple vernacular architecture of the Louisiana low country.
Favorite Detail: Use of glulam beams as columns that support the roof, polycarbonate siding and shelving for the meeting room/library space.
Design Team Challenge: The articulation of structure was critical to the identity of the building.
Interesting Material: Polycarbonate, but environmentally irresponsible as it has zero insulative qualities.
If you could change ONE thing: Greatly increase the density of 2x4 purlins within the polycarbonate skylight over the open pavilion. It allows way too much light and heats the space up. The additional 2x4s could serve as louvers.
 The long simple building takes cues from both the local agricultural pole barns as well as the formal historical raised plantation homes. The building materials include pressure-treated cypress poles, reclaimed cypress siding, translucent cellular wall and roof panels, galvanized metal wall panels, and galvanized corrugated metal and translucent cellular roofing. The cypress siding, lightweight framing and trusses echo the simple vernacular architecture of the Louisiana low country.
The long simple building takes cues from both the local agricultural pole barns as well as the formal historical raised plantation homes. The building materials include pressure-treated cypress poles, reclaimed cypress siding, translucent cellular wall and roof panels, galvanized metal wall panels, and galvanized corrugated metal and translucent cellular roofing. The cypress siding, lightweight framing and trusses echo the simple vernacular architecture of the Louisiana low country.
 A view of the Open-air Pavilion - the pole structure, corrugated roofing, and wood decking are reminiscent of fishing shacks that dot the bayous of the area.
A view of the Open-air Pavilion - the pole structure, corrugated roofing, and wood decking are reminiscent of fishing shacks that dot the bayous of the area.
 An interior view showing the integrated glulam columns with shelving and polycarbonate siding.
An interior view showing the integrated glulam columns with shelving and polycarbonate siding.
 The Open-air Pavilion with polycarbonate skylight.
The Open-air Pavilion with polycarbonate skylight.
 The long simple building takes cues from both the local agricultural pole barns as well as the formal historical raised plantation homes. The building materials include pressure-treated cypress poles, reclaimed cypress siding, translucent cellular wall and roof panels, galvanized metal wall panels, and galvanized corrugated metal and translucent cellular roofing. The cypress siding, lightweight framing and trusses echo the simple vernacular architecture of the Louisiana low country.
The long simple building takes cues from both the local agricultural pole barns as well as the formal historical raised plantation homes. The building materials include pressure-treated cypress poles, reclaimed cypress siding, translucent cellular wall and roof panels, galvanized metal wall panels, and galvanized corrugated metal and translucent cellular roofing. The cypress siding, lightweight framing and trusses echo the simple vernacular architecture of the Louisiana low country.
 A view of the Open-air Pavilion - the pole structure, corrugated roofing, and wood decking are reminiscent of fishing shacks that dot the bayous of the area.
A view of the Open-air Pavilion - the pole structure, corrugated roofing, and wood decking are reminiscent of fishing shacks that dot the bayous of the area.
 An interior view showing the integrated glulam columns with shelving and polycarbonate siding.
An interior view showing the integrated glulam columns with shelving and polycarbonate siding.
 The Open-air Pavilion with polycarbonate skylight.
The Open-air Pavilion with polycarbonate skylight.
