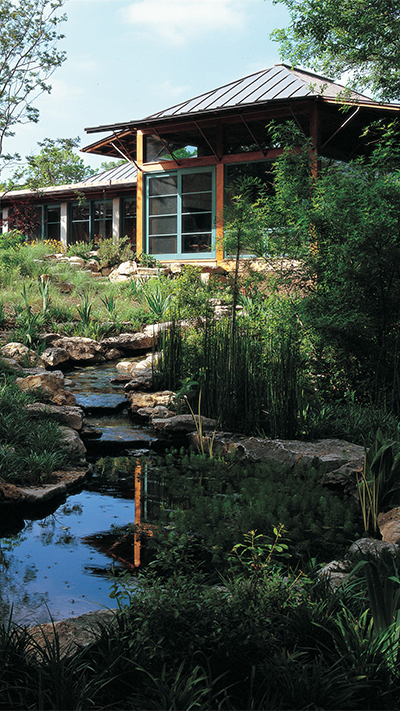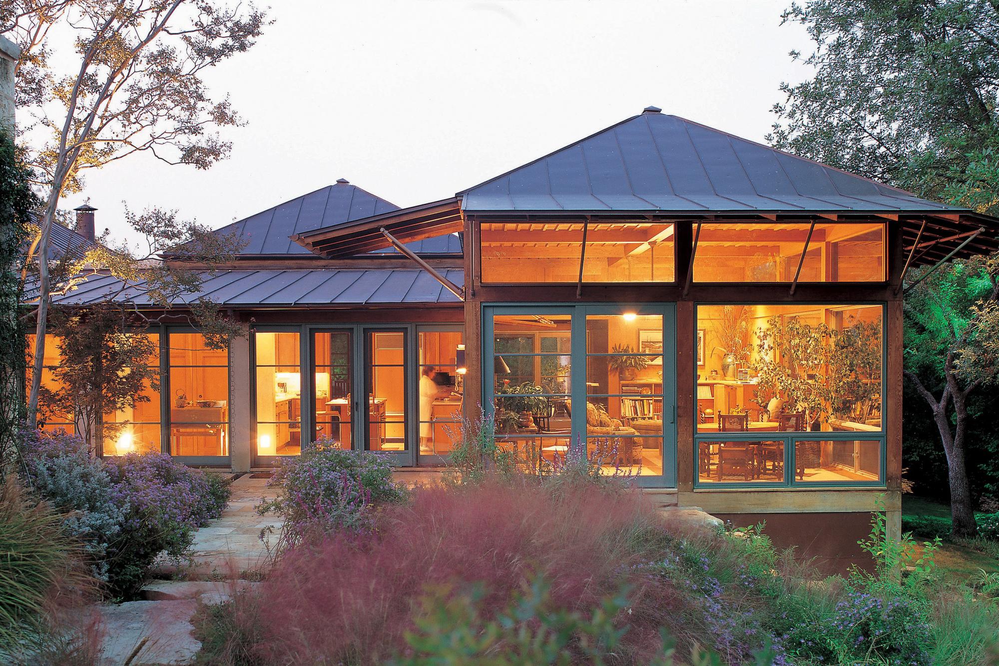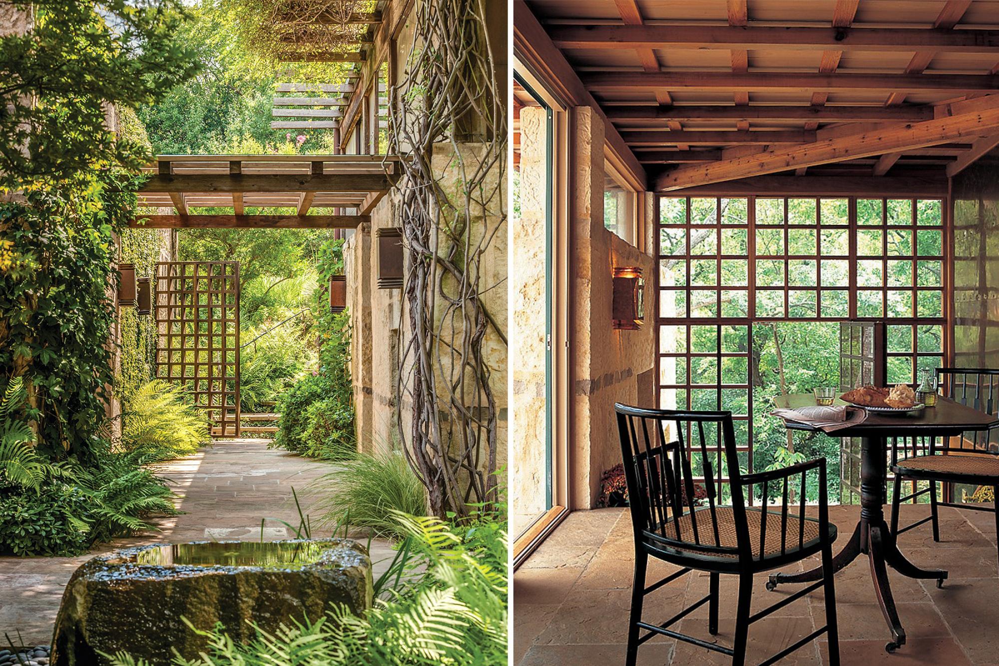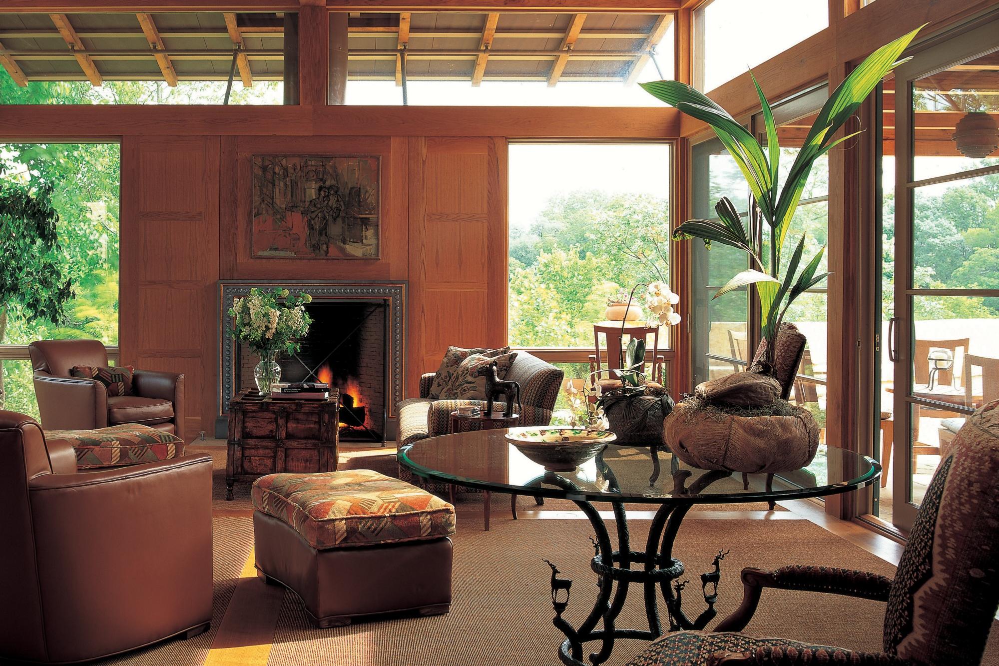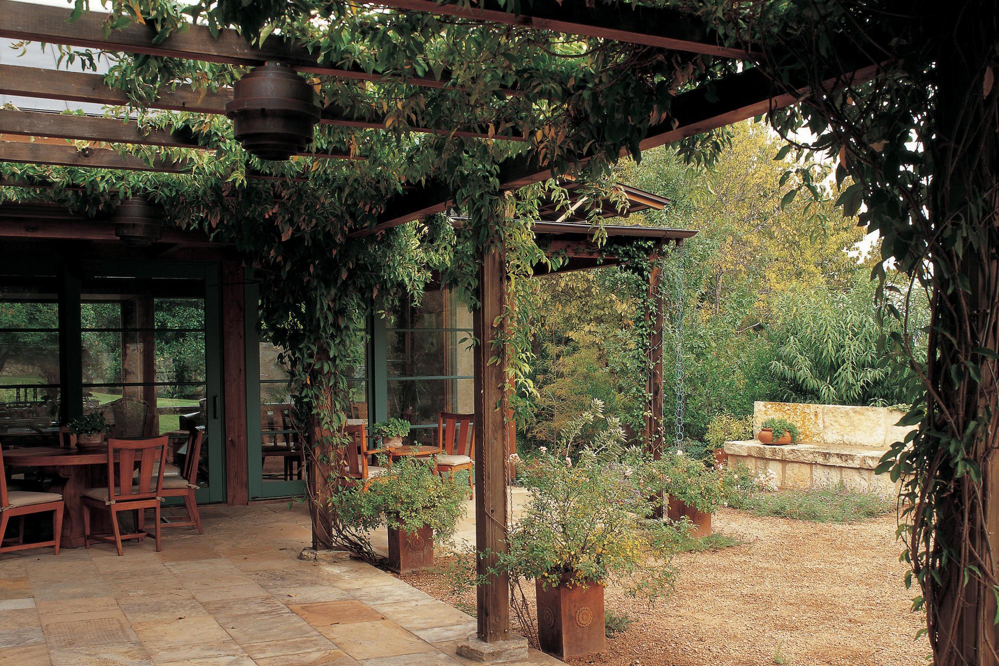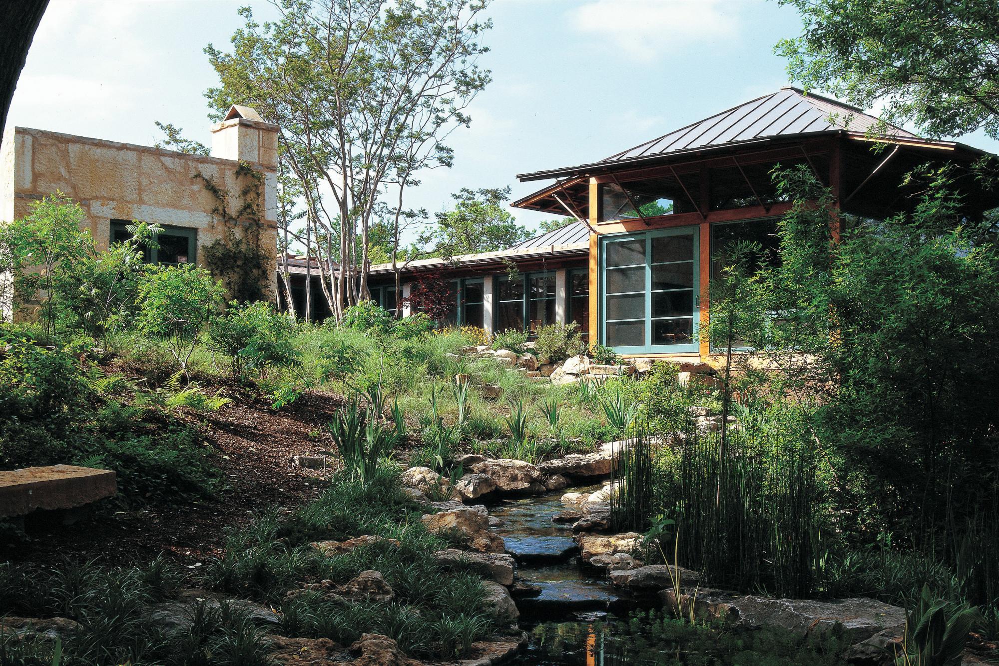Lasater Residence
Fort Worth, TX
Located on a heavily wooded, sloping site, this house was designed around a series of courts and interior/exterior “streets” that engage the natural characteristics of the land, while moving one through the house and landscape. Massive walls of native limestone are balanced by delicate wood, glass and copper pavilions that float lightly over the lush vegetation.
Photography: Van Chaplin
Lasater_05.jpg
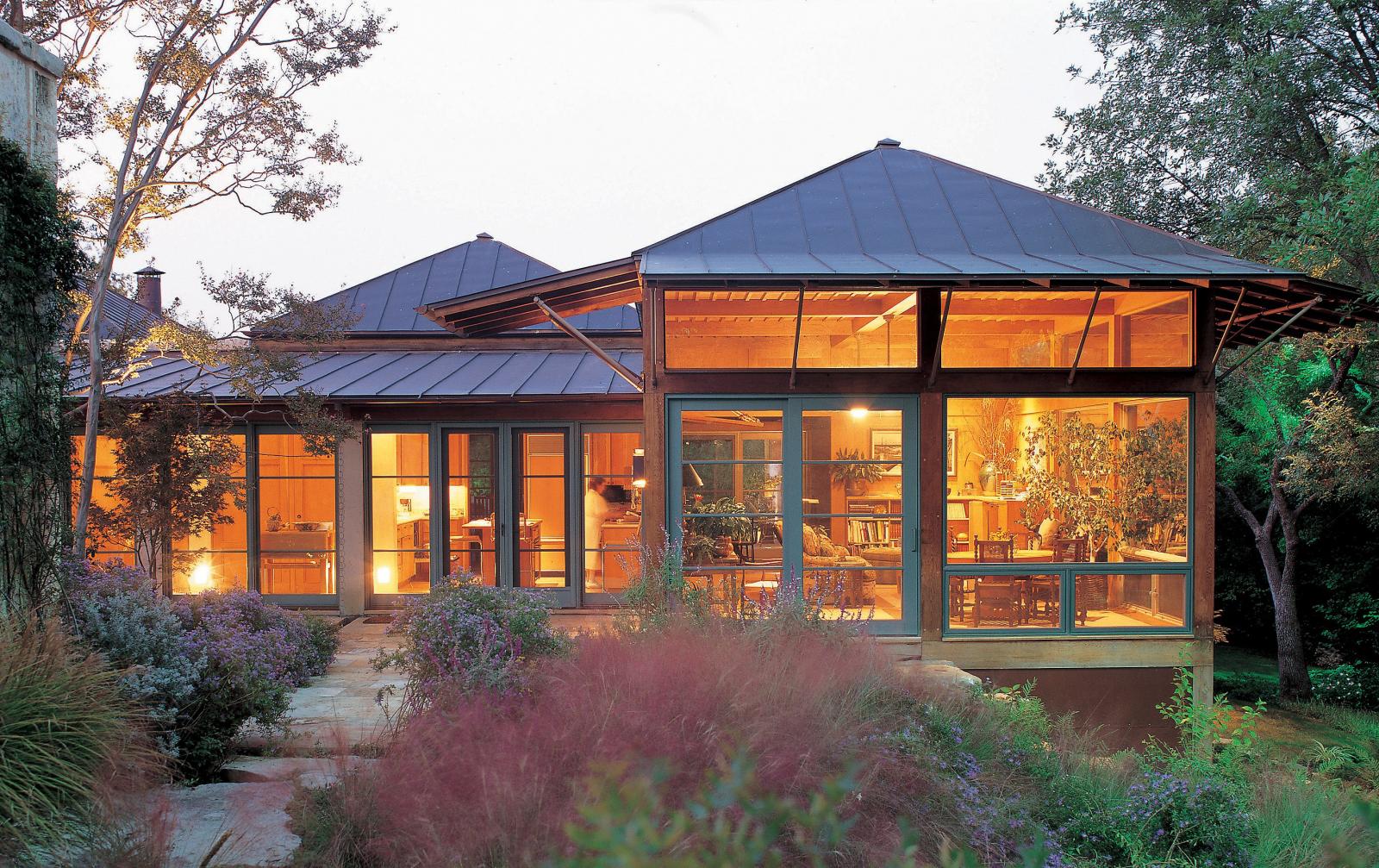
Lasater_06.jpg
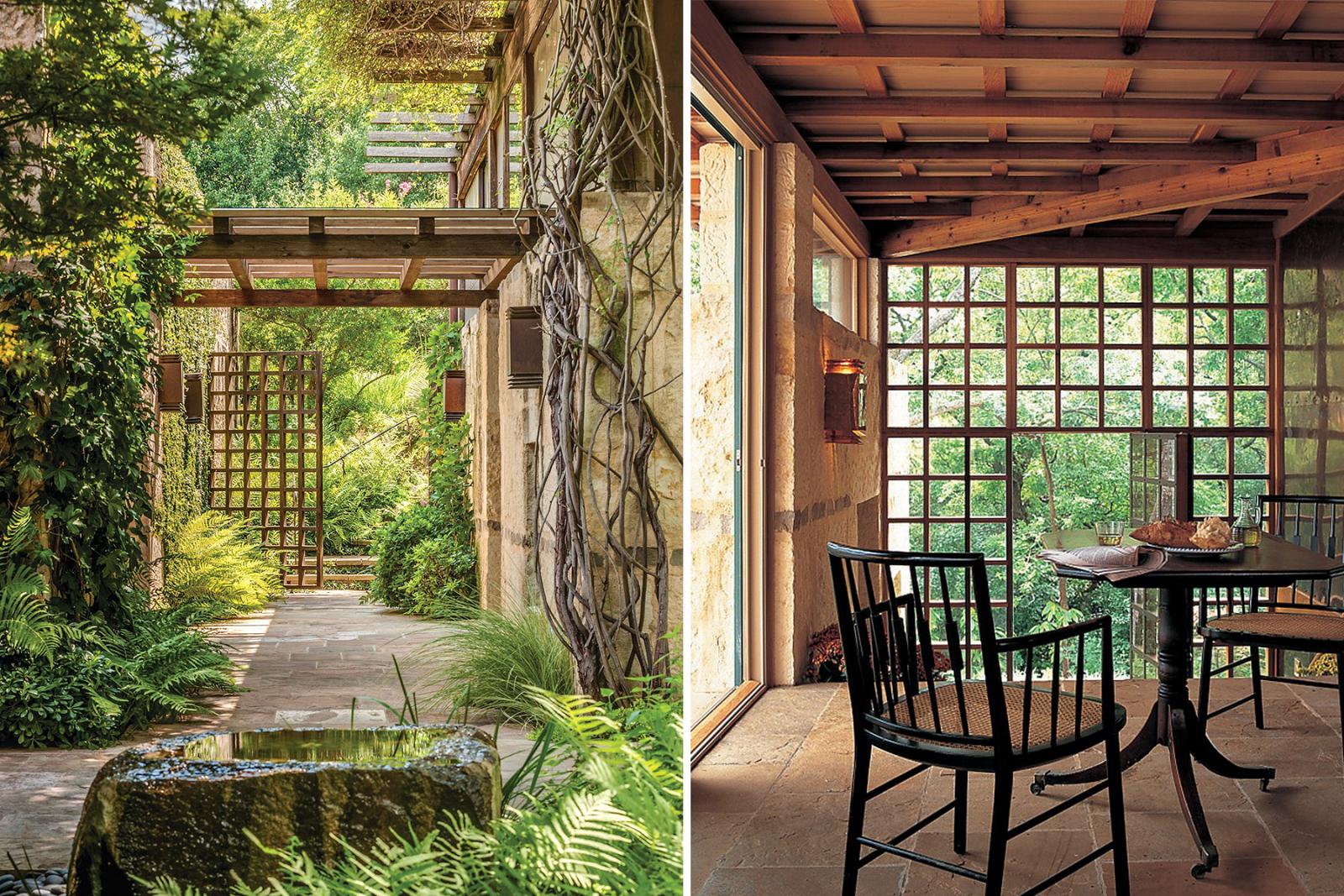
95001_N20_medium.jpg
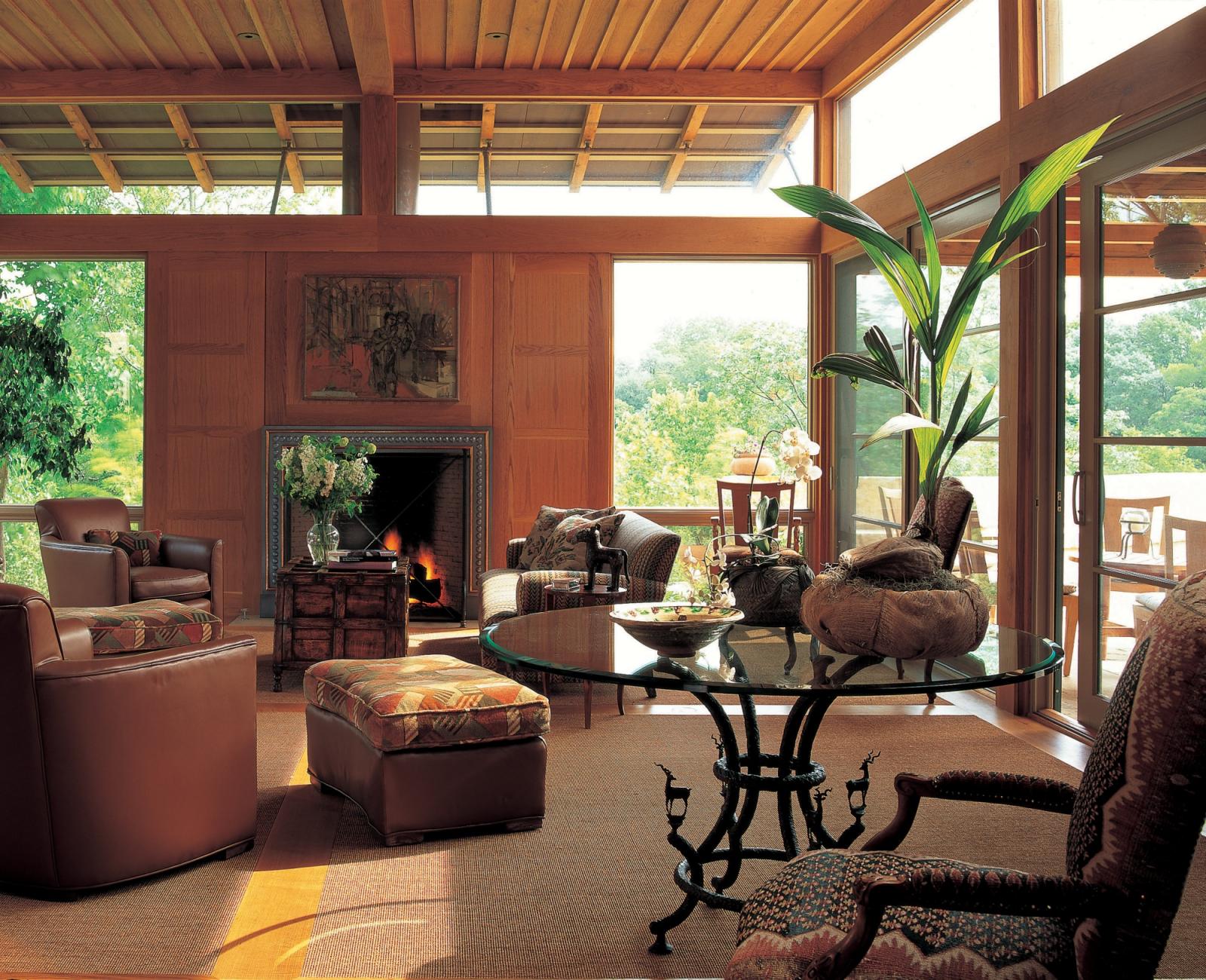
Lasater_03.jpg
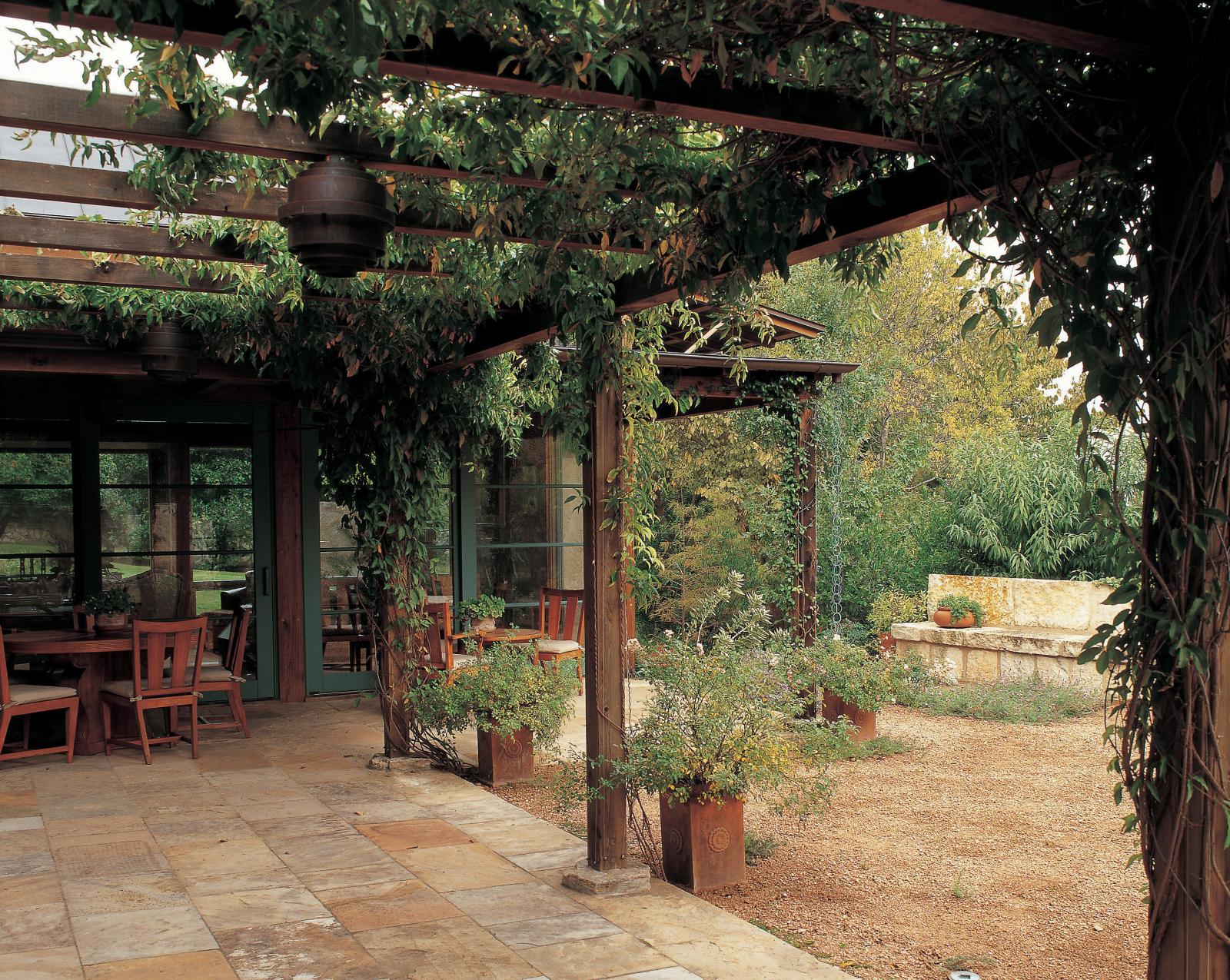
Lasater_04.jpg
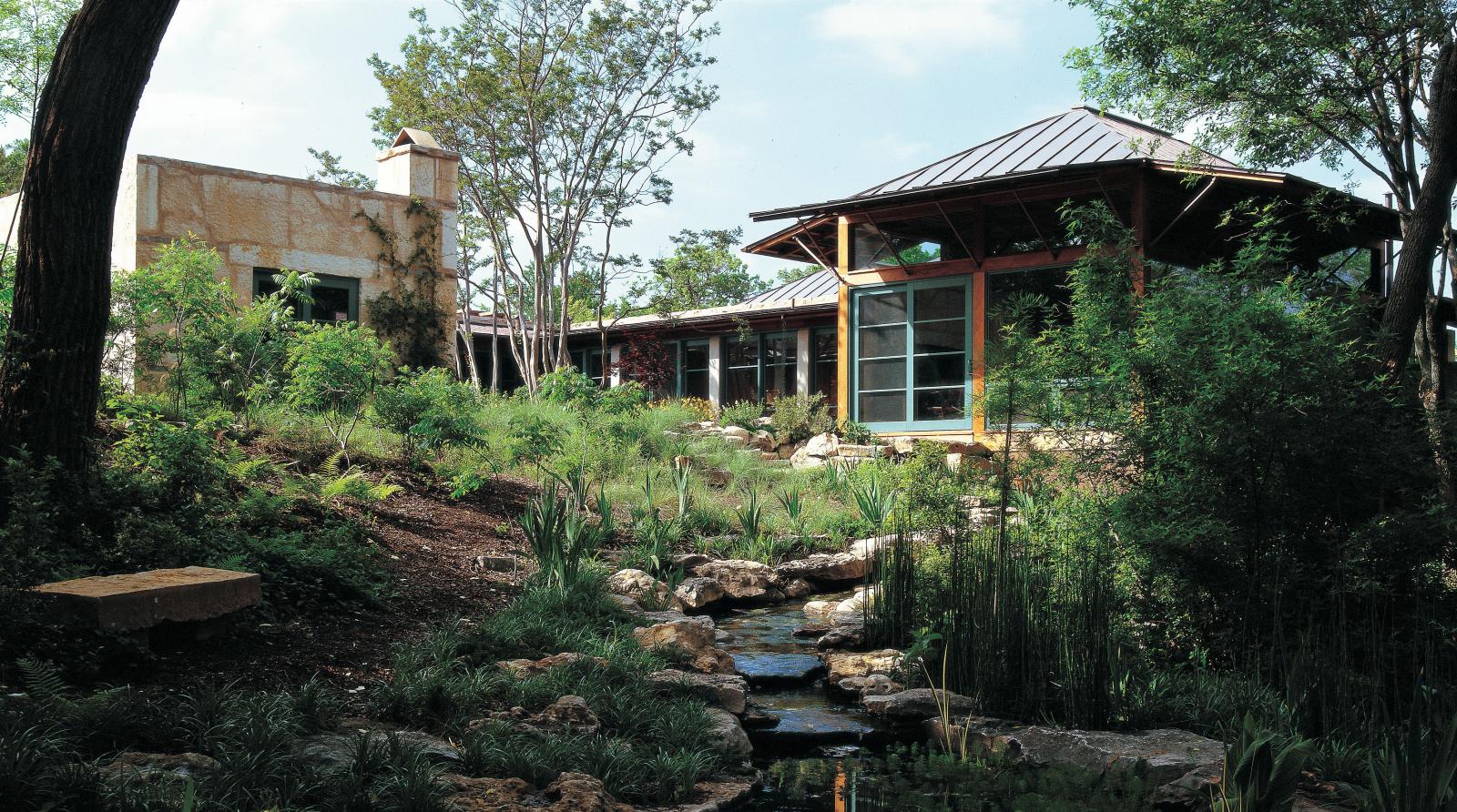
Awards
1997
AIA Institute Honor Award for Architecture
1995
Texas Society of Architects / AIA Design Award
1994
AIA San Antonio Design Award
Publications
2004 - Living Outside Inside
2000 - Sotheby's International Reality Domain (Spring/Summer)
1998 - Southern Living (Nov)
1996 - Metropolitan Home (Nov/Dec)
1995 - Texas Architect (Nov/Dec)

