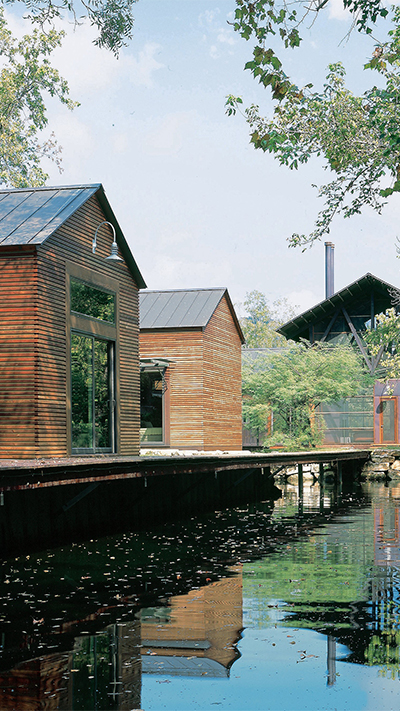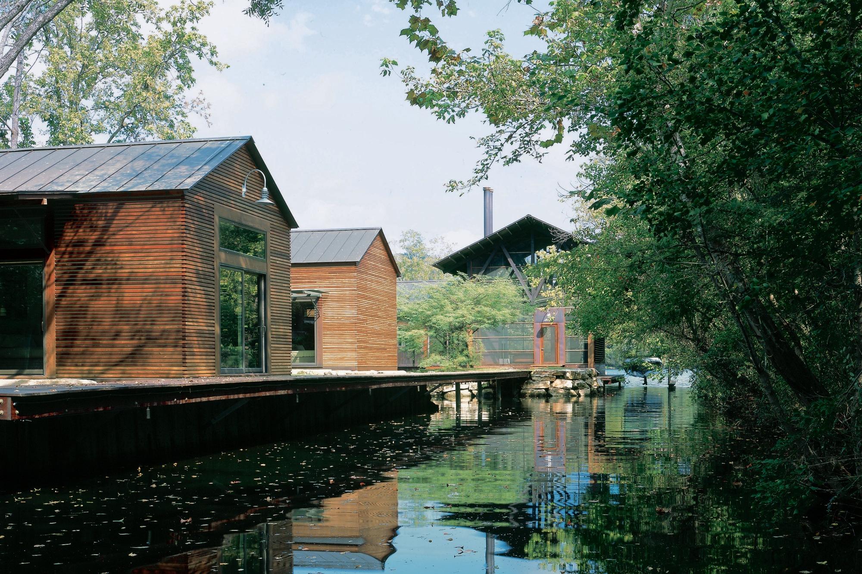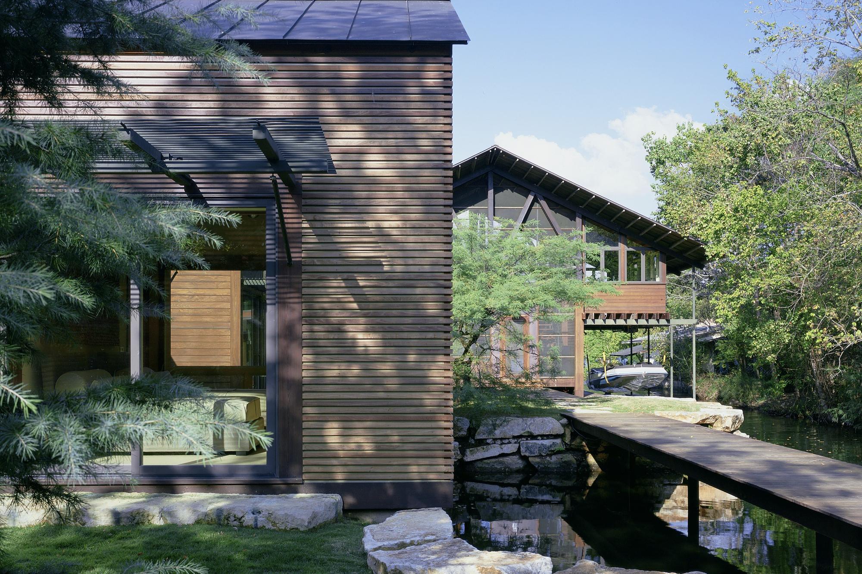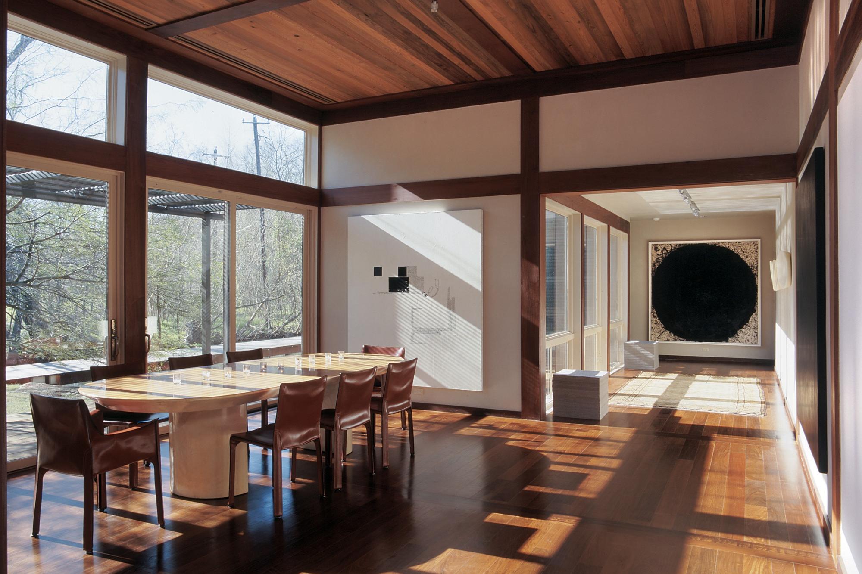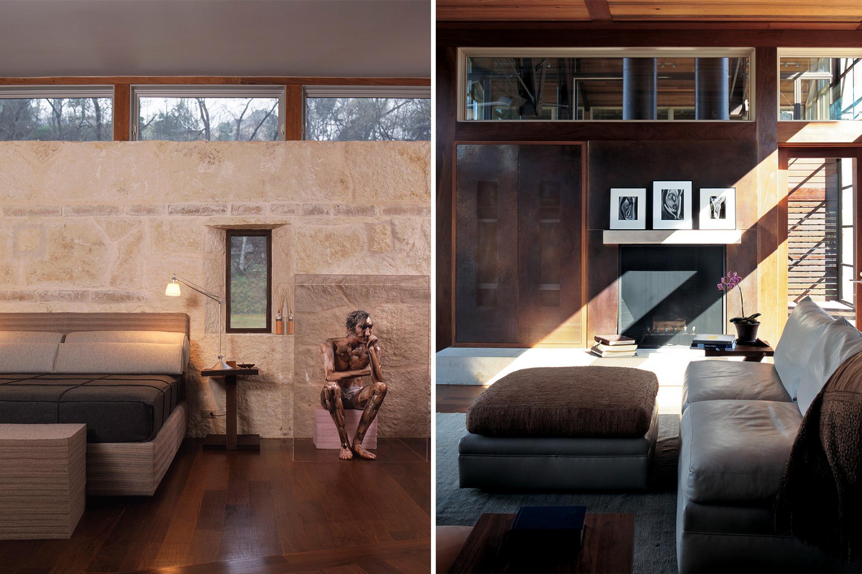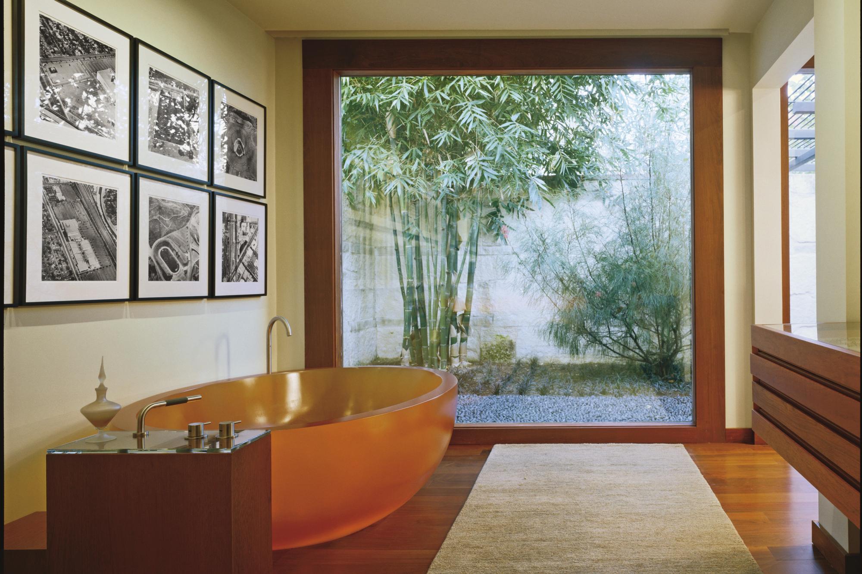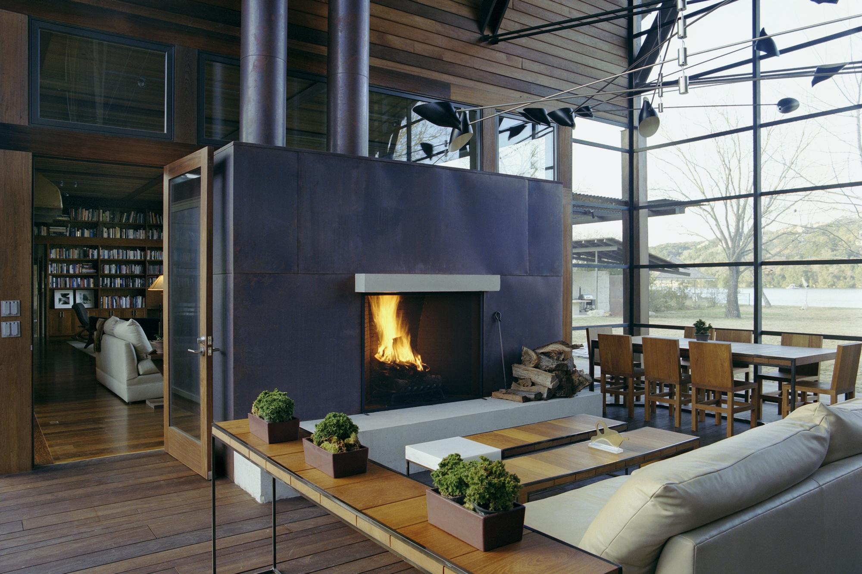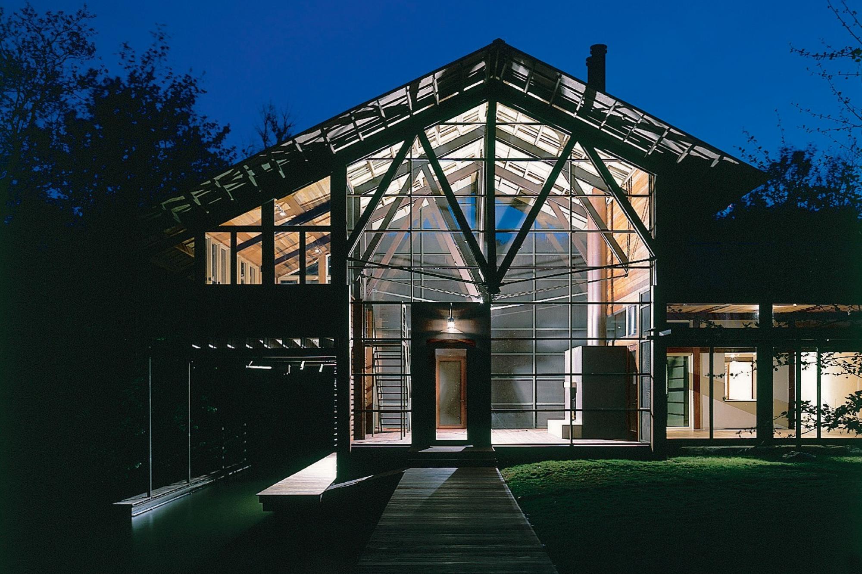Lake Austin House
Austin, TX
Designed as a “village by a canal,” the magic of this house lies in the way it integrates building and bayou. Limestone walls shield the lake house and its narrow site from neighbors. Guests pass through the wall, flanked by a studio and guesthouse, to reach a boardwalk pier that runs for more than 200-feet alongside the canal. Near the end of this long pier sits the main house, entered through a screened two-story boathouse. Thoughtfully selected materials and abundant views of the water seamlessly blend indoors and out while providing a backdrop for the home's contemporary art collection.

To break a big house into units and let the man-made parts and nature interact is just so relaxed...It has this informality about it that makes you want to live there.
24012_N32_medium.jpg
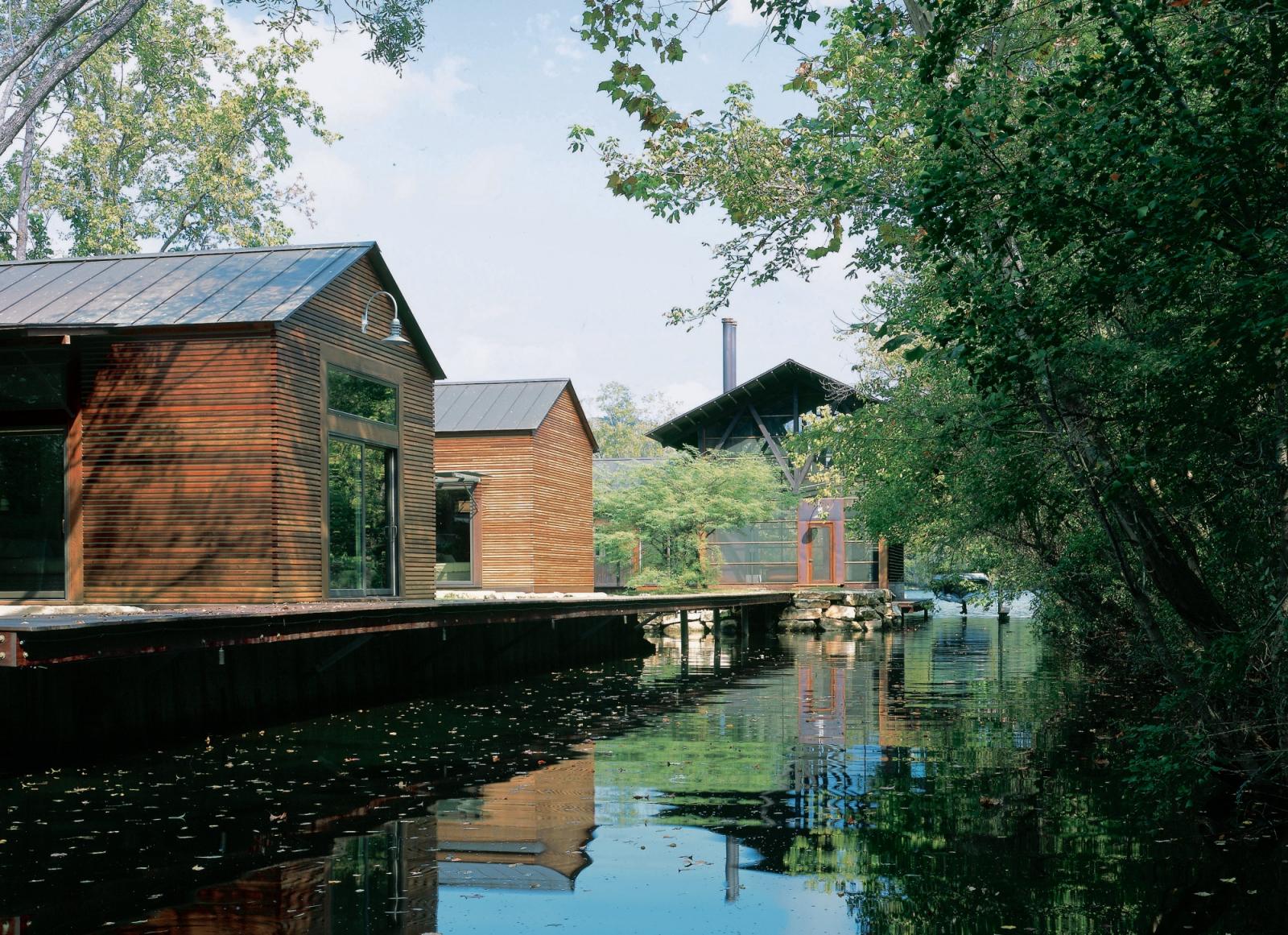
24012_N22_medium.jpg
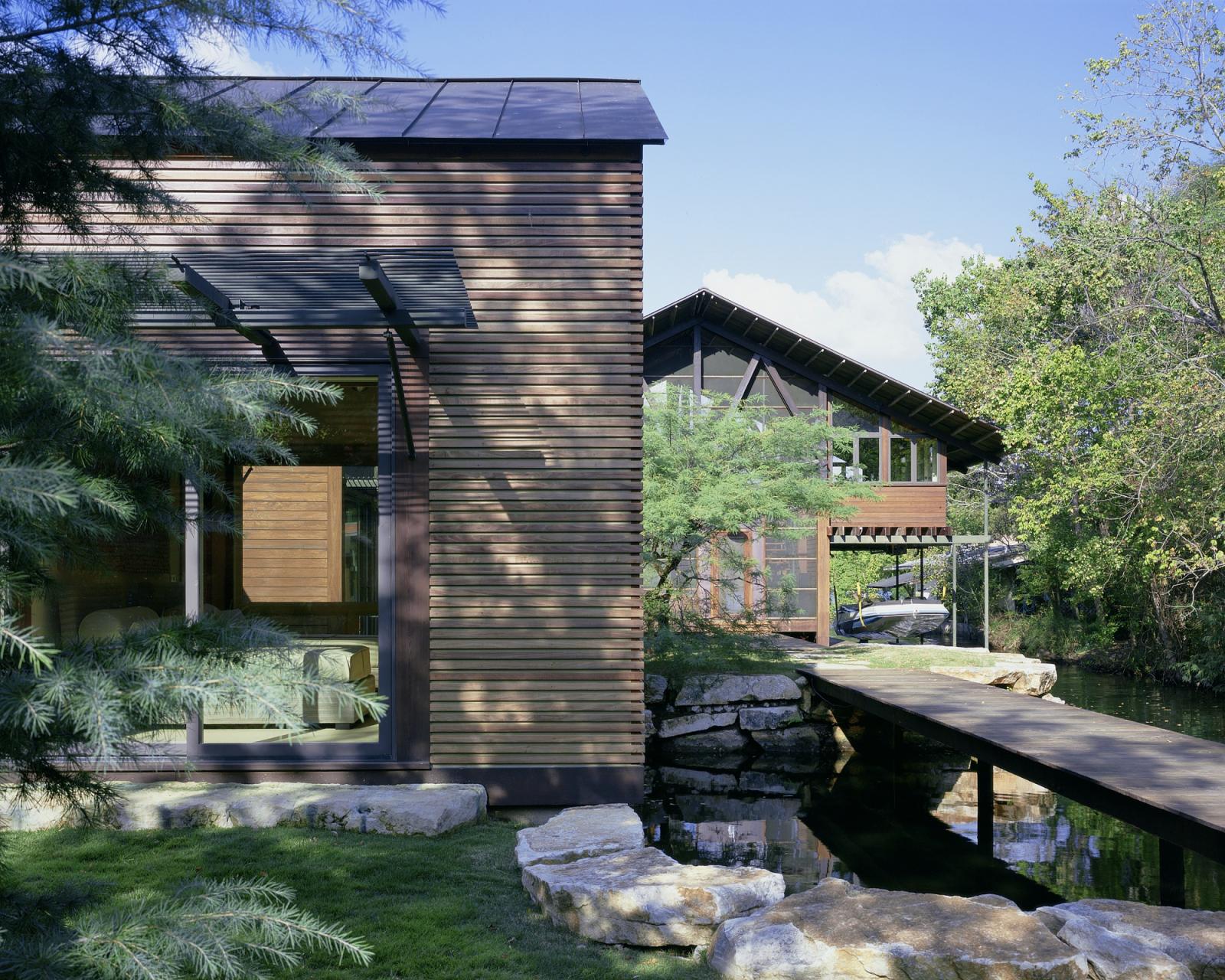
24012_N7_medium.jpg
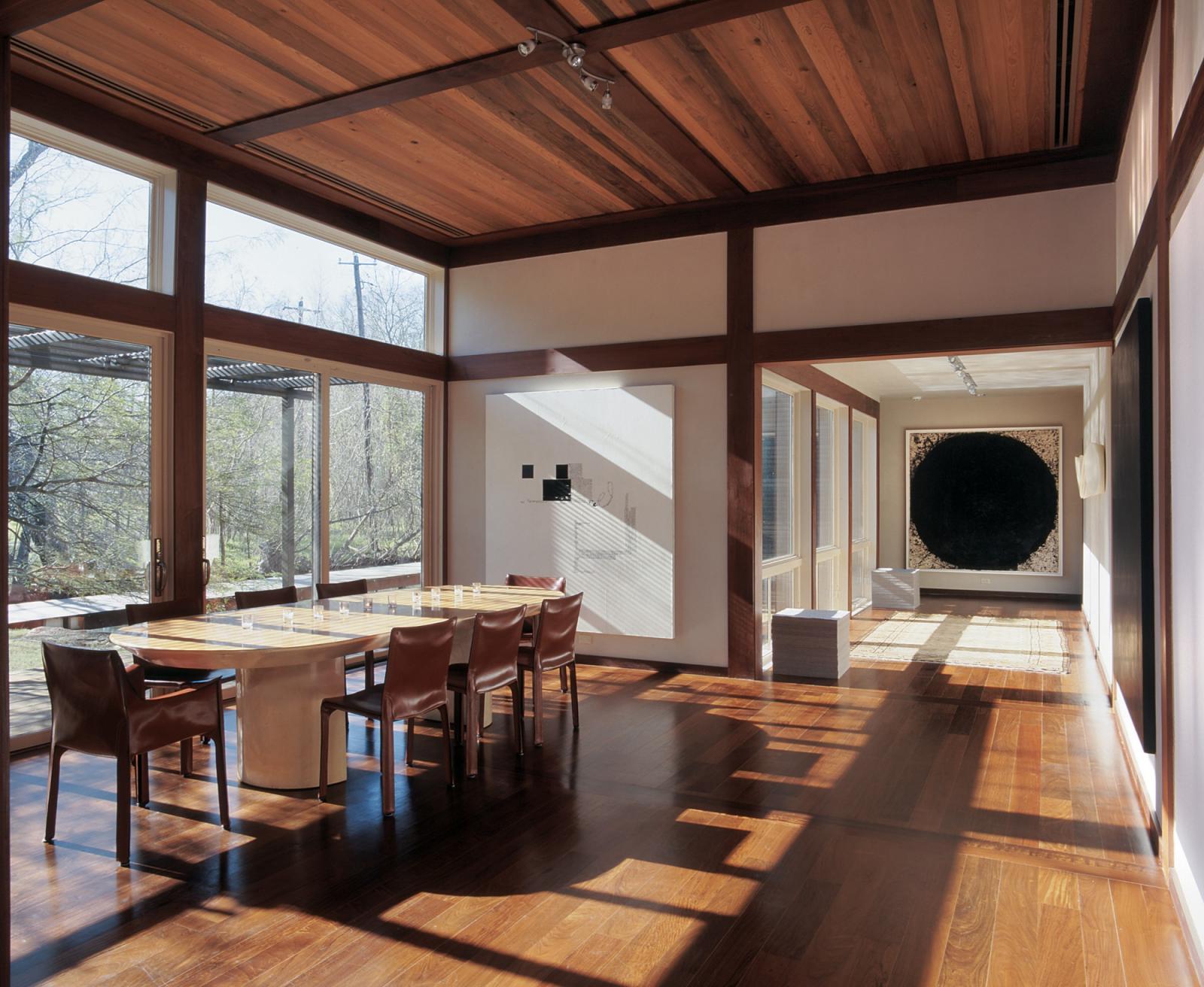
vertical1_bed.jpg
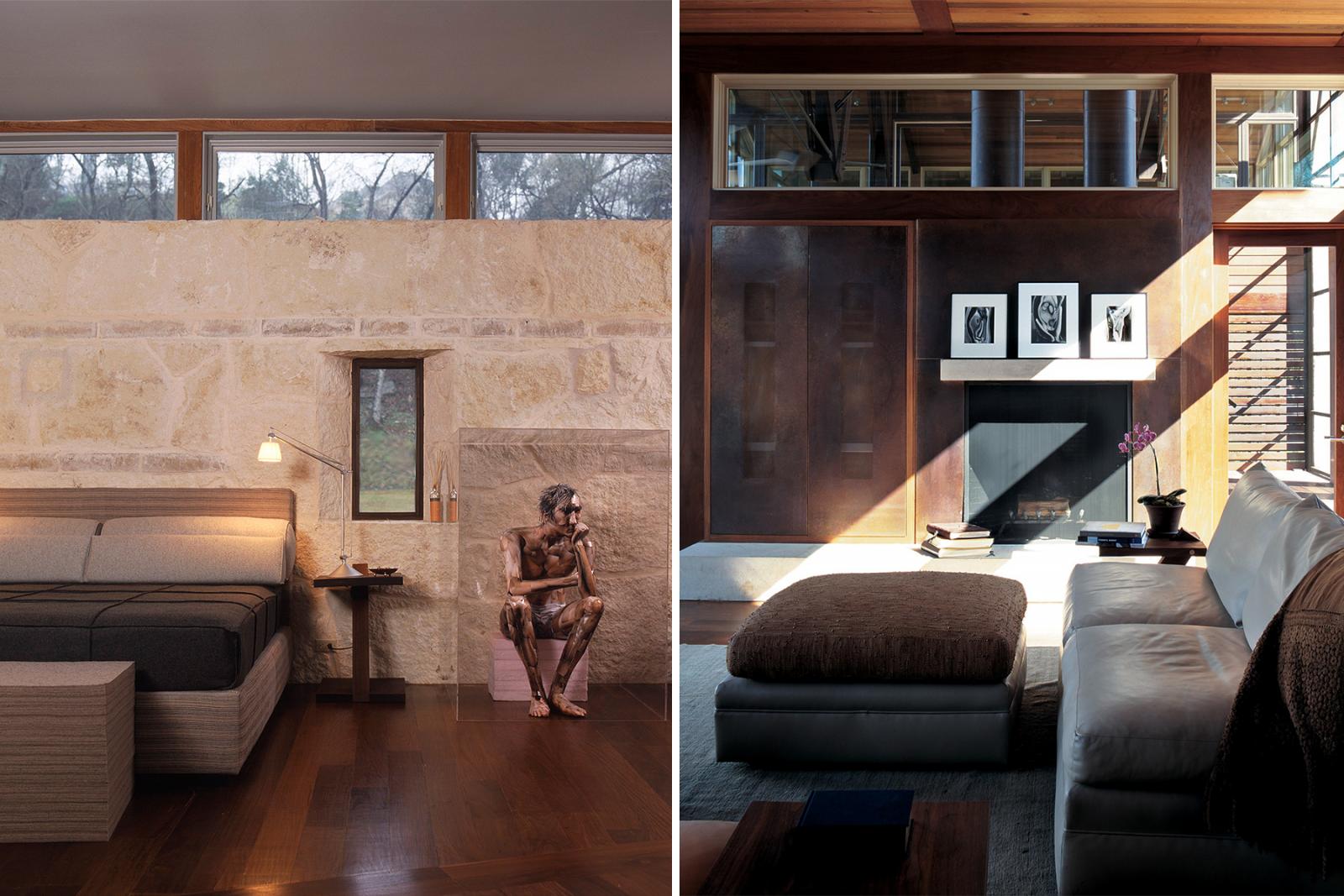
24012_N40_board.jpg

24012_N15_medium.jpg
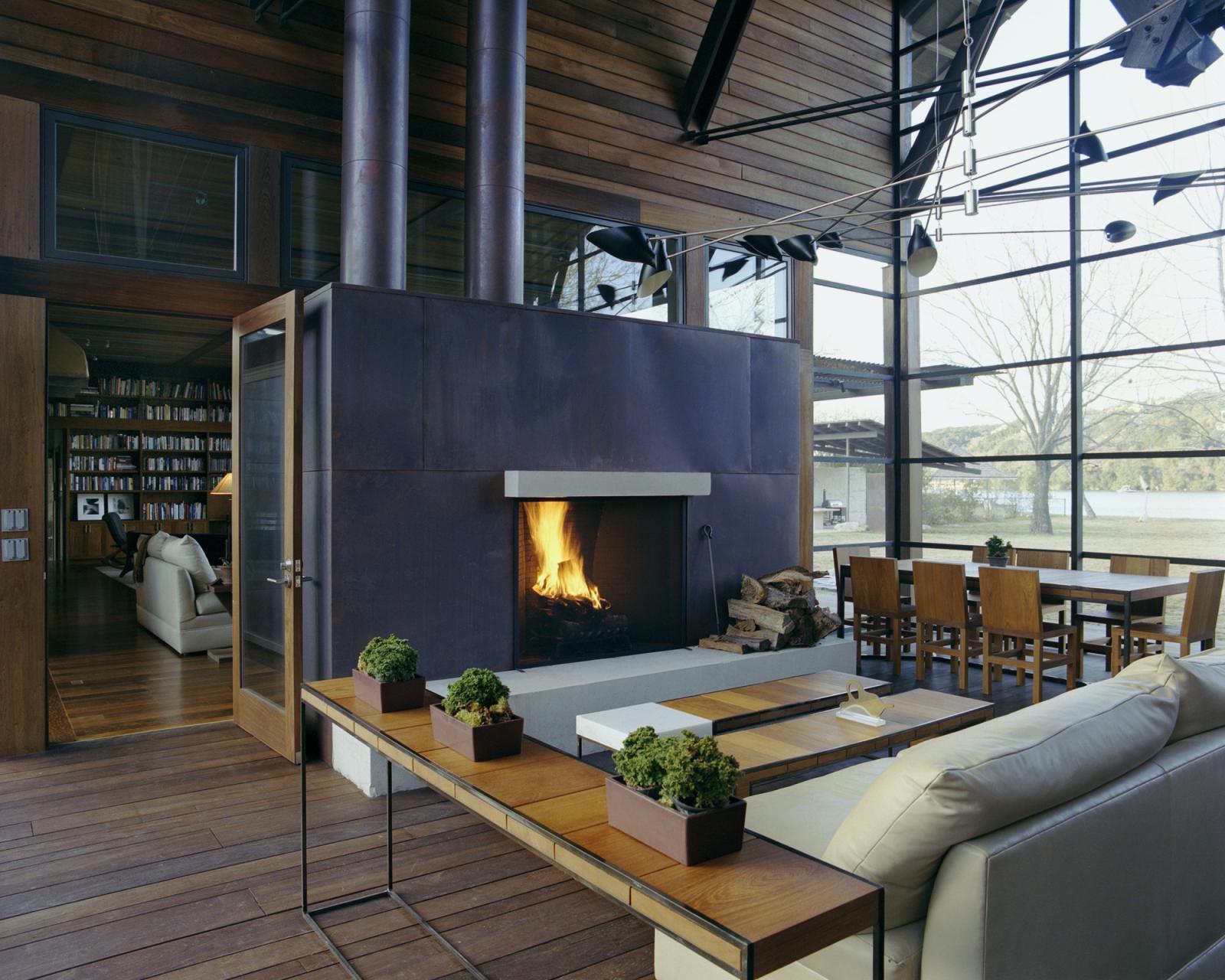
24012_N24_medium.jpg
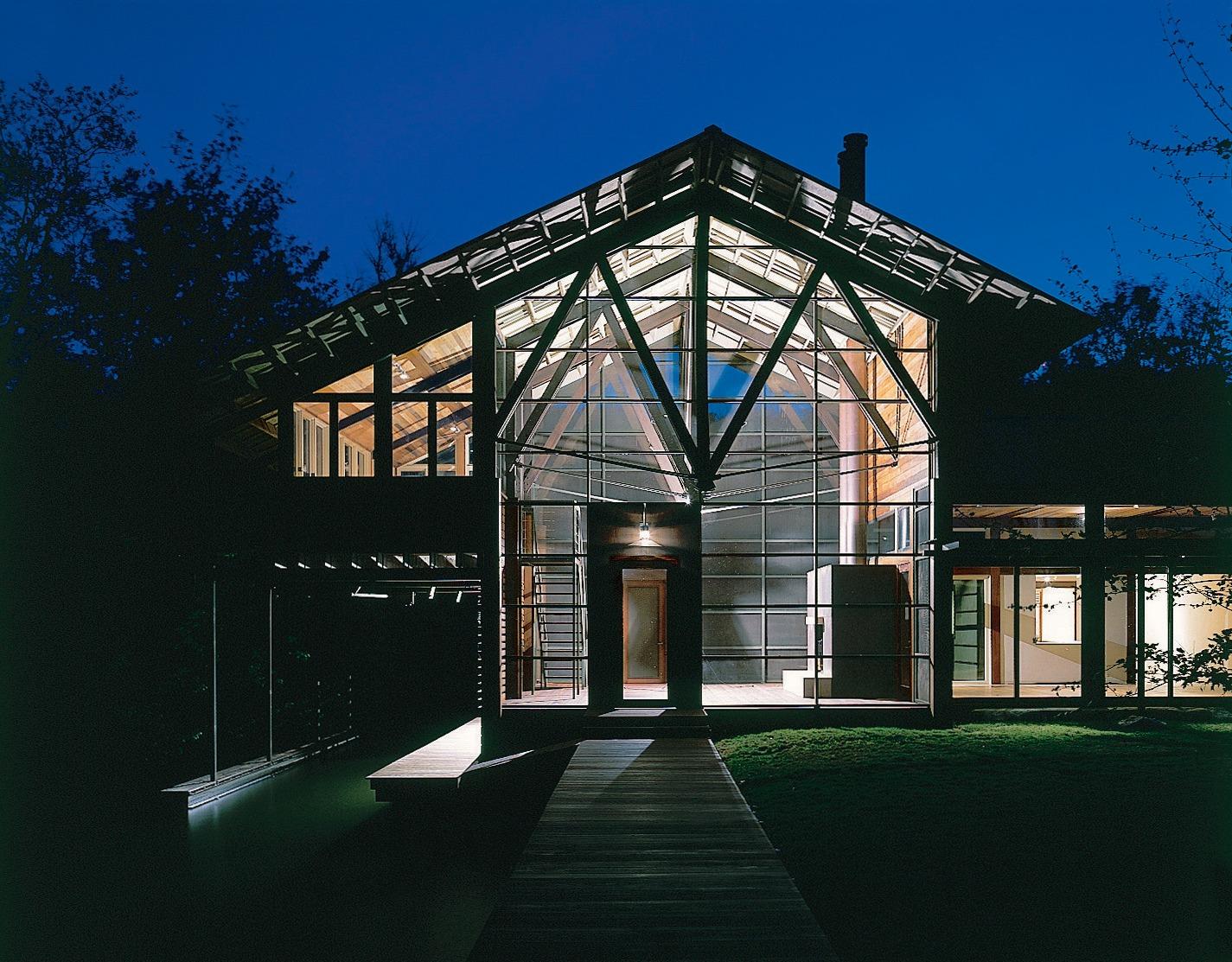
Awards
2008
Texas Society of Architects Design Award
2005
AIA Housing Committee Award
2004
Residential Architect Project of the Year
2002
AIA San Antonio Design Award
Publications
2014 - Lake|Flato Houses, Embracing the Landscape
2012 - House, A Rizzoli International Publication
2011 - Dwelling on Earth Magazine (Aug)
2010 - Residential Architect (Dec)
2008 - Texas Architect (Sep / Oct)
2007 - Architectural Digest México (Jan)
2006 - Architectural Digest (Oct)
2005 - Modern Painters (Jul / Aug)
2005 - Tribeza Magazine (Apr)
2004 - Residential Architect (May)
TEAM
Photography: Patrick Wong

