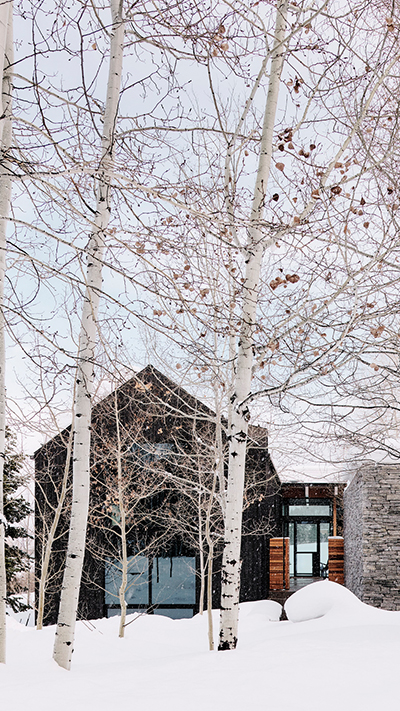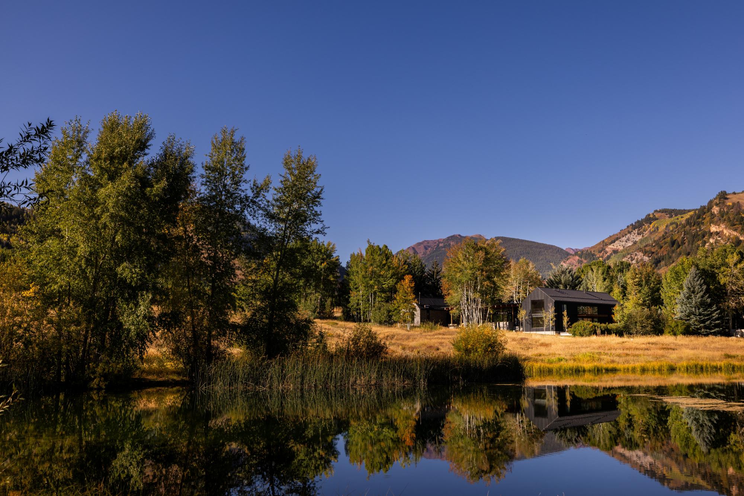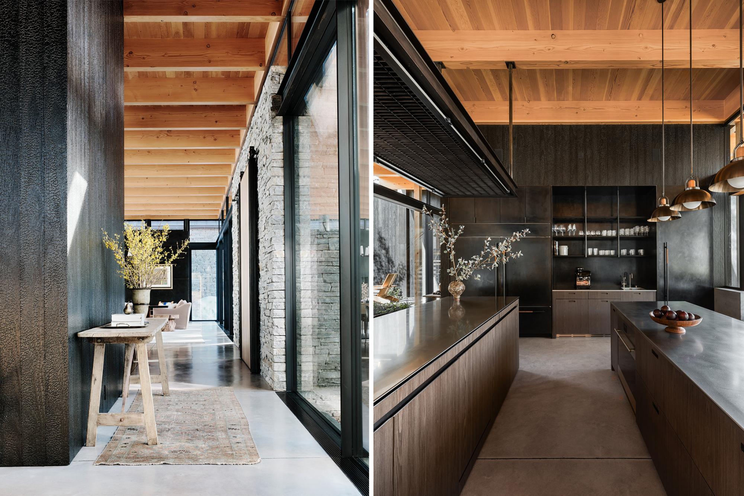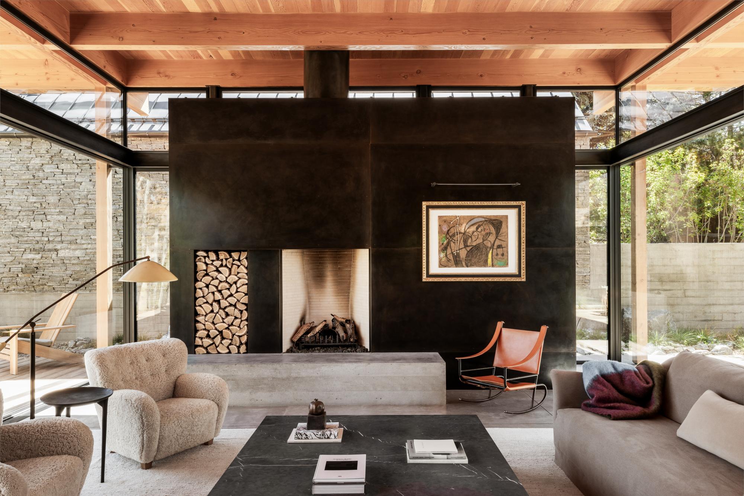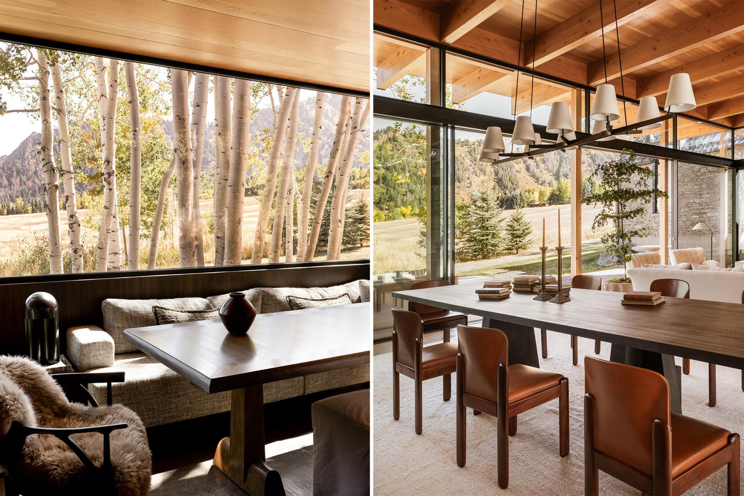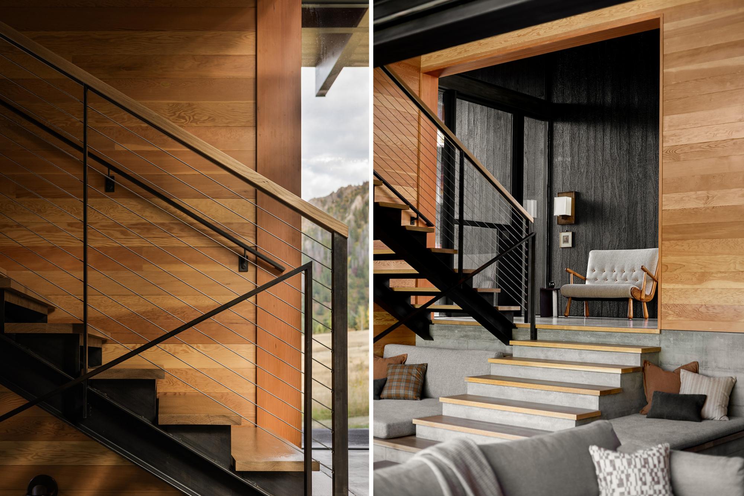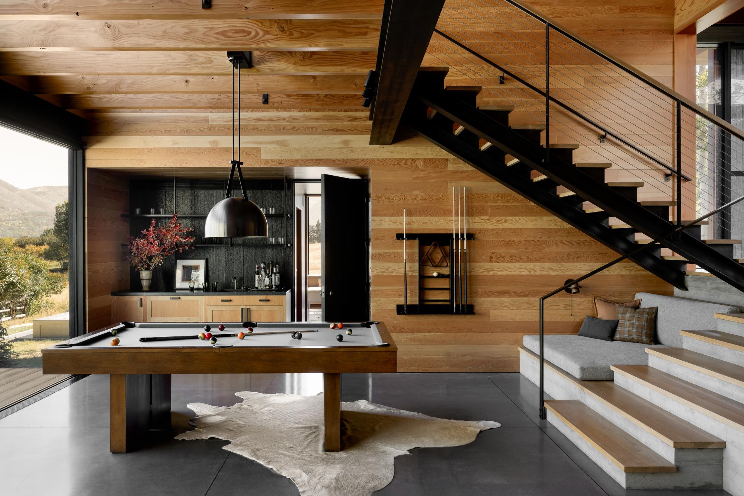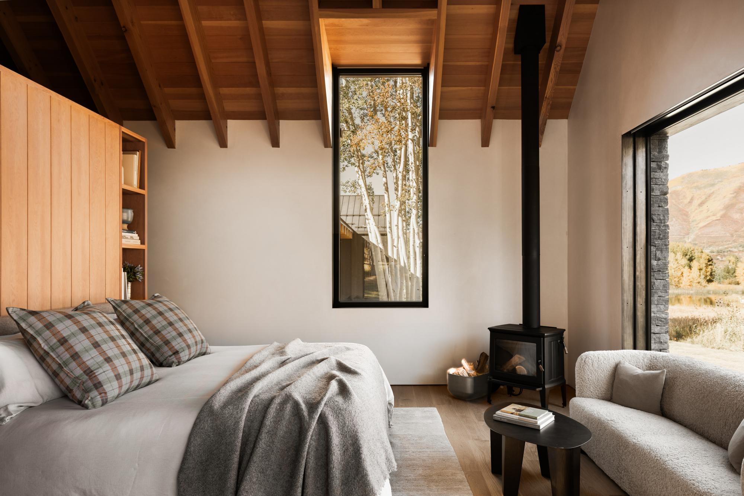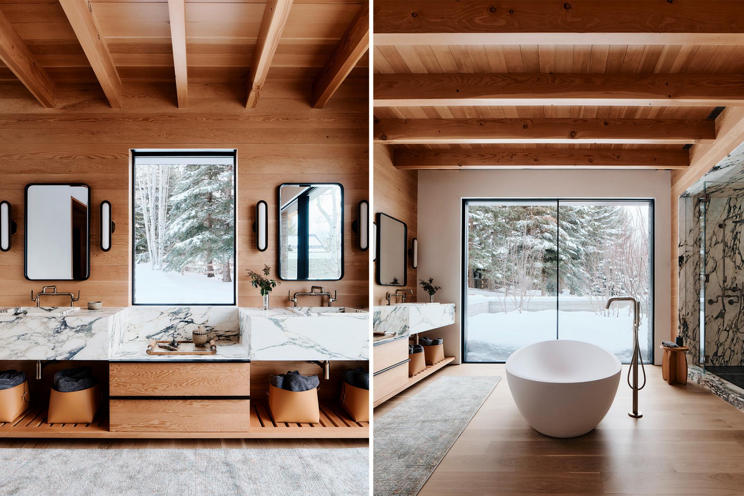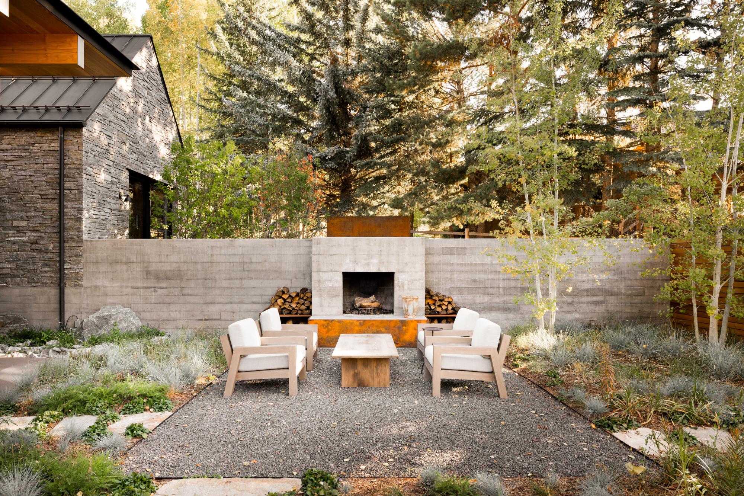High Meadow Residence
The High Meadow Residence sits quietly in the refuge of towering pines, looking outward across an expansive meadow towards the mountains surrounding the town of Aspen. A series of wood and stone volumes usher guests into courtyards populated with aspen groves and framed views of the rolling horizon surrounding the site. These volumes of wood and stone gently step down the site, each touching the land to invite their occupants to explore the outdoors. A large timber pavilion contains the primary living spaces and offers transparency both to mountains to the east and the intimacy of the courtyard to the west. The pavilion links two gables, reminiscent of western homesteads. The Main Bedroom occupies a quiet and monolithic gable assembled of local field stone, while a charred cedar barn contains guest rooms, sleeping lofts and elevated catwalks to explore after long days on the mountain. This home employs radiant heating, thermal massing and a large solar array to capture the resources of the sun, a welcome guest in the colder winter months.
18146_P_N64_board.jpg
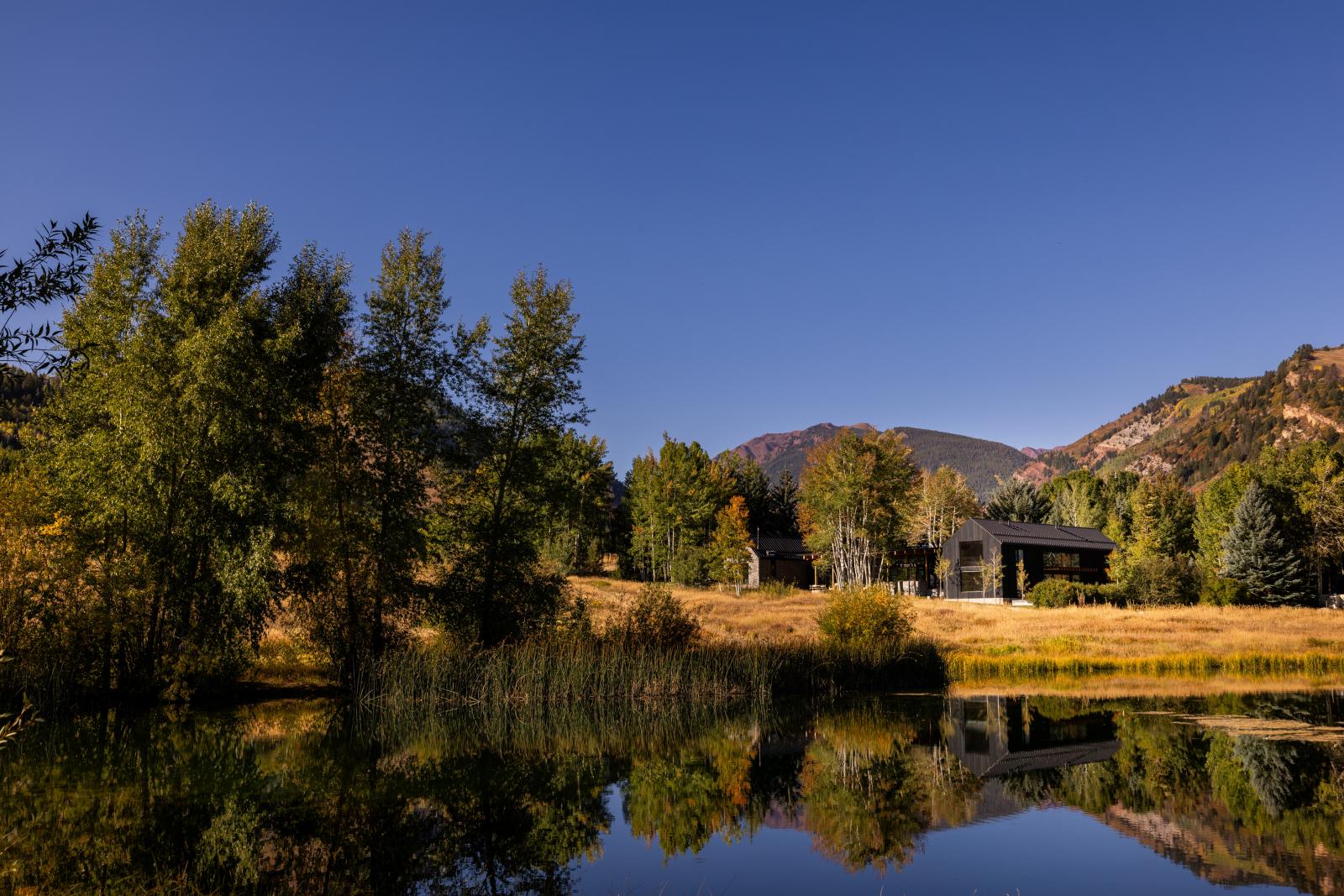
entry2.jpg
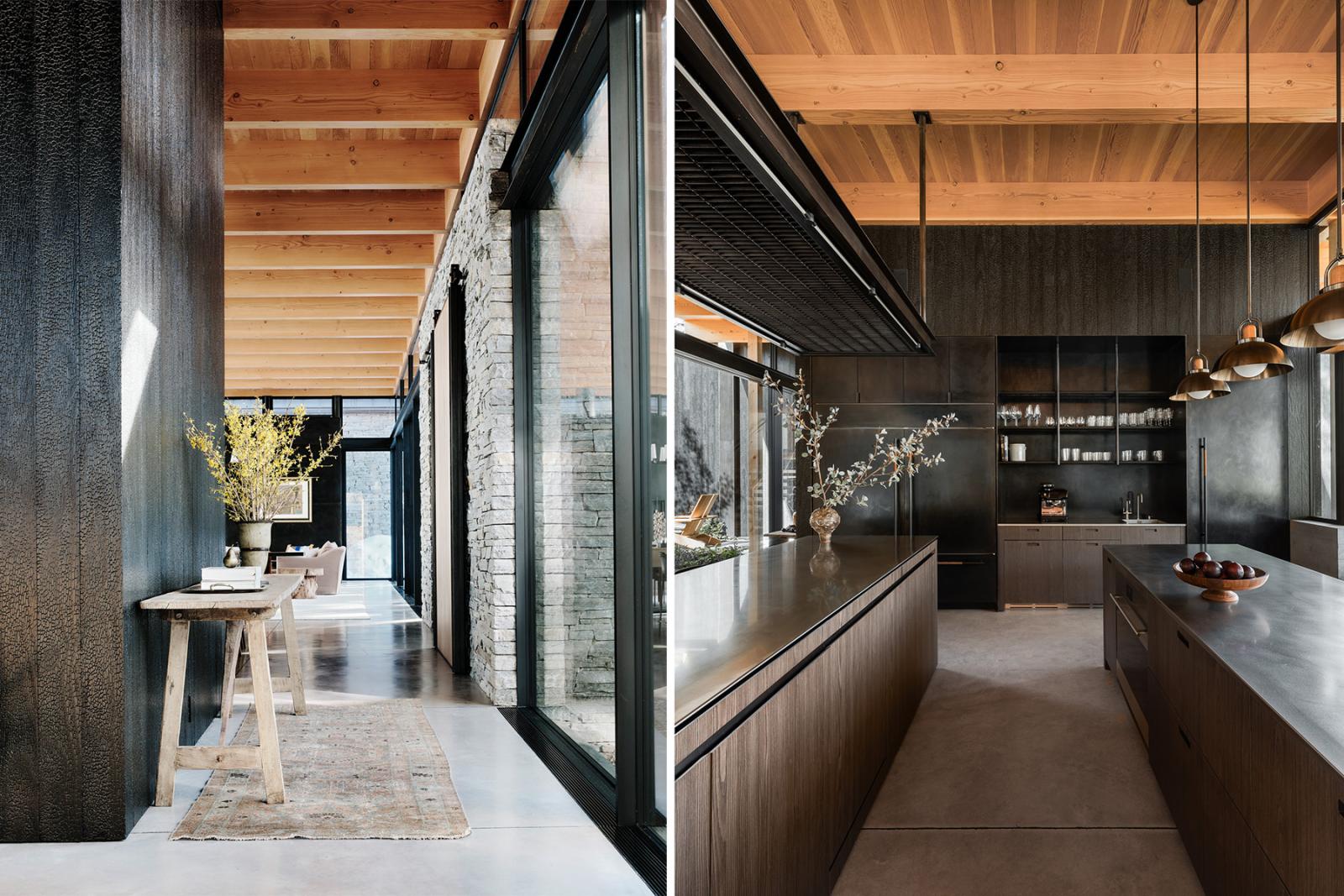
18146_P_N98_board.jpg
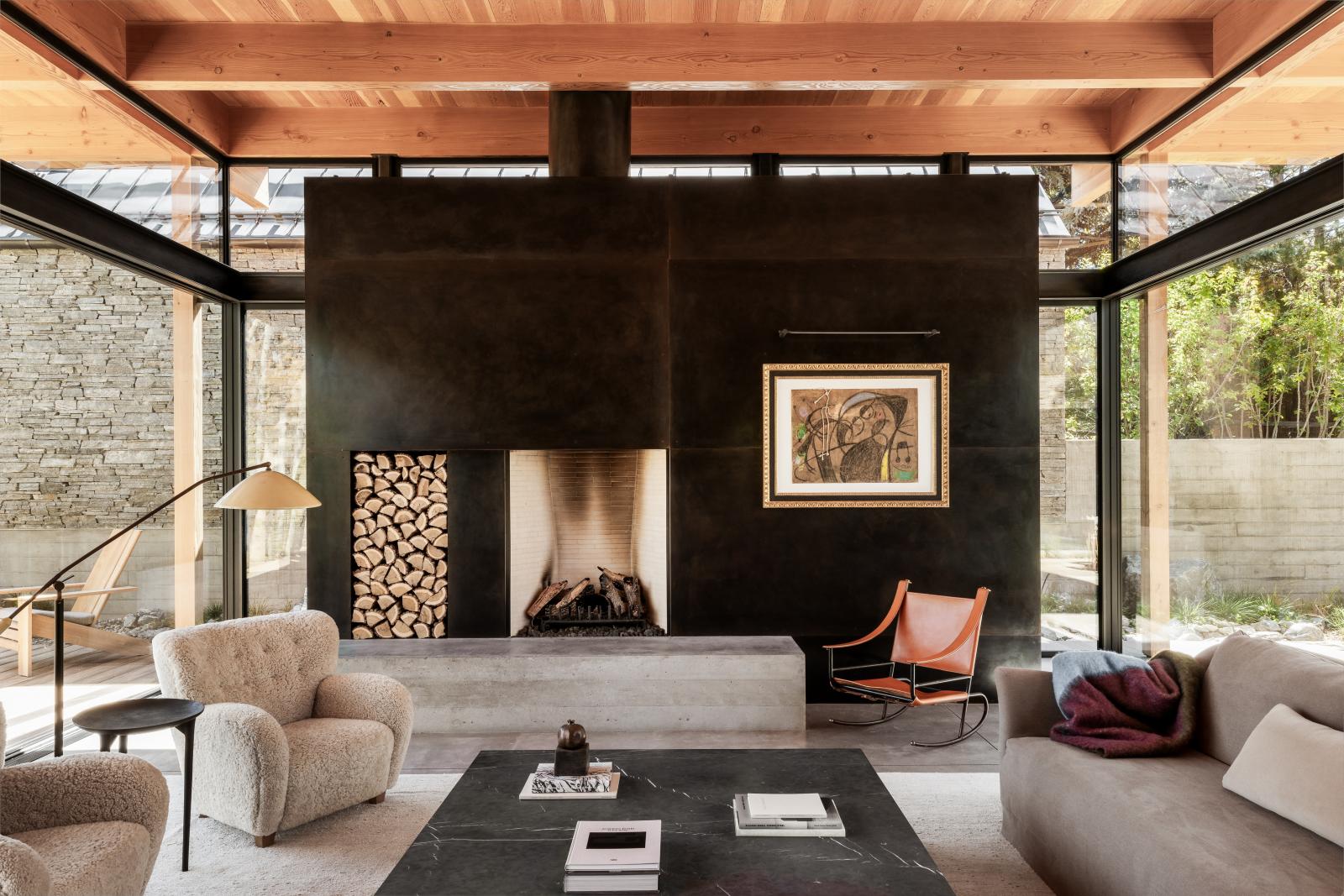
dining2.jpg
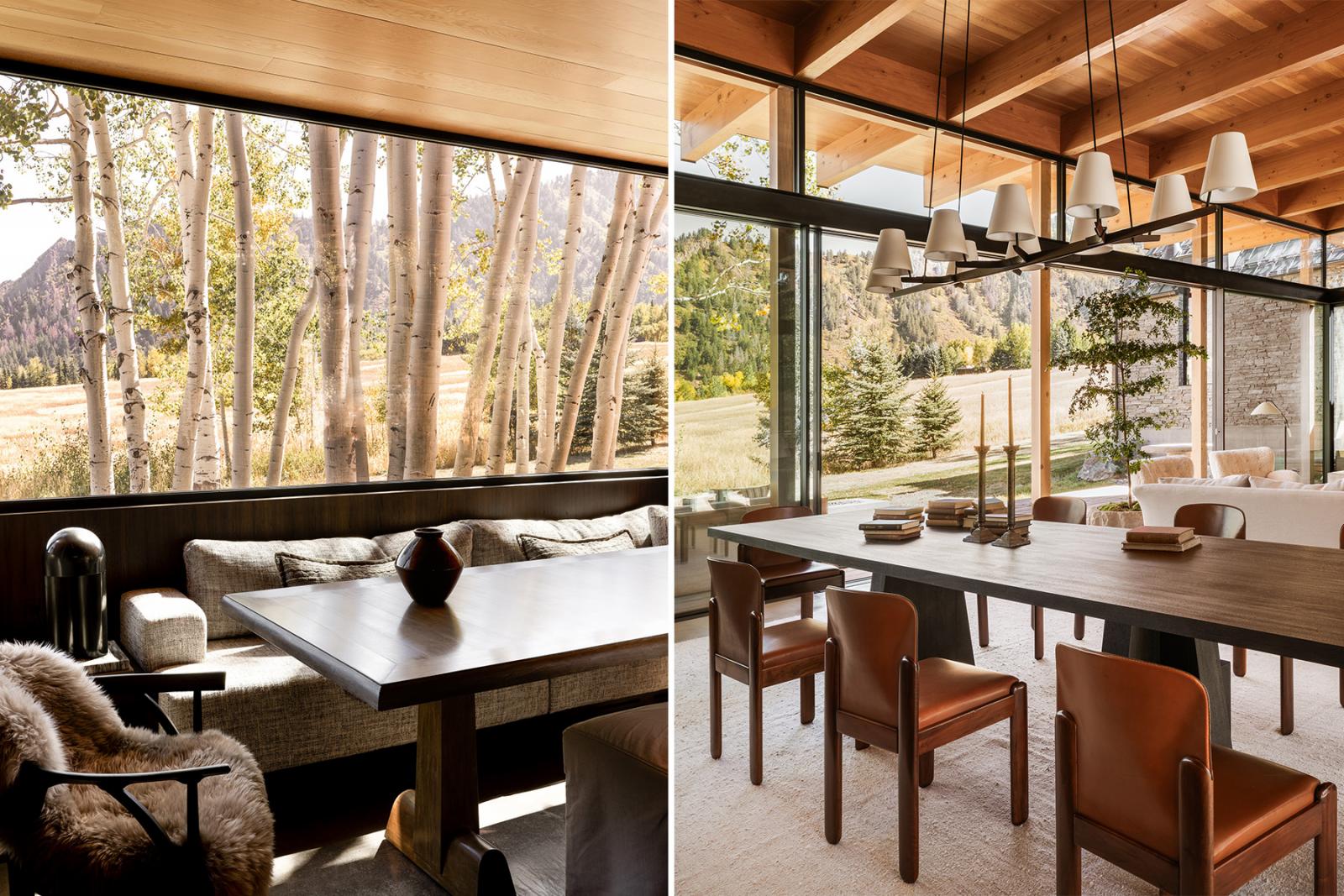
stair2.jpg
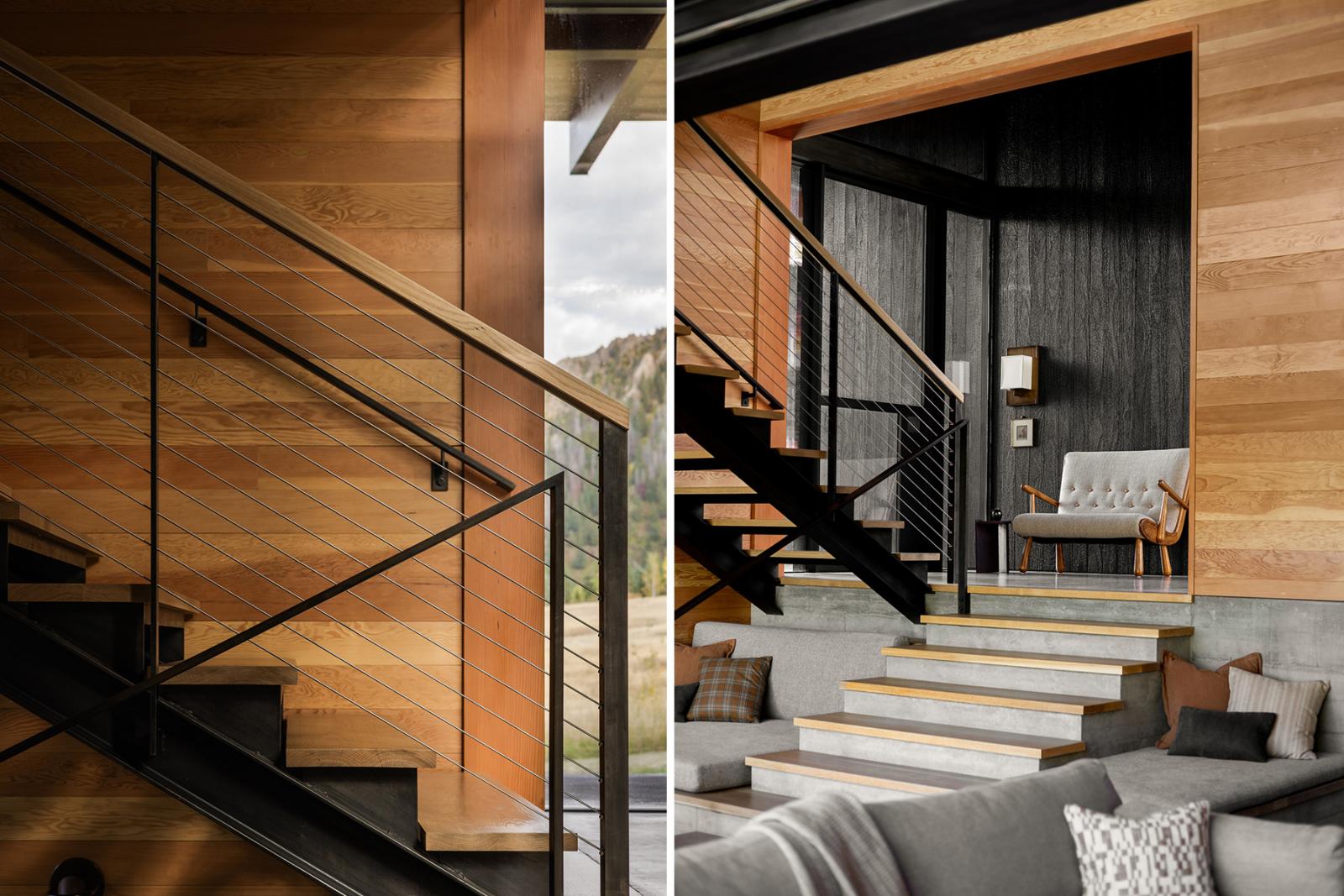
18146_P_N83_board.jpg
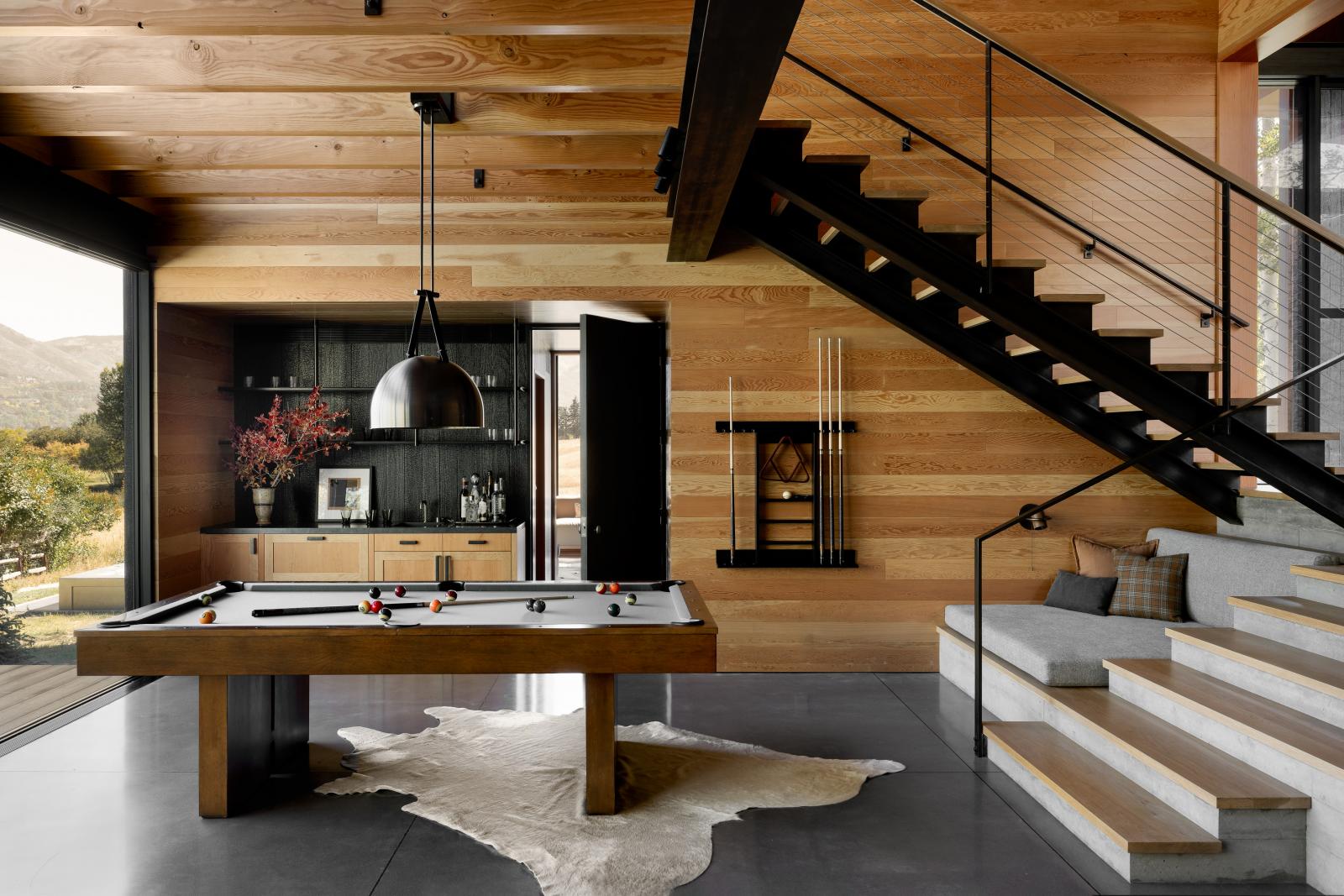
18146_P_N102_board.jpg
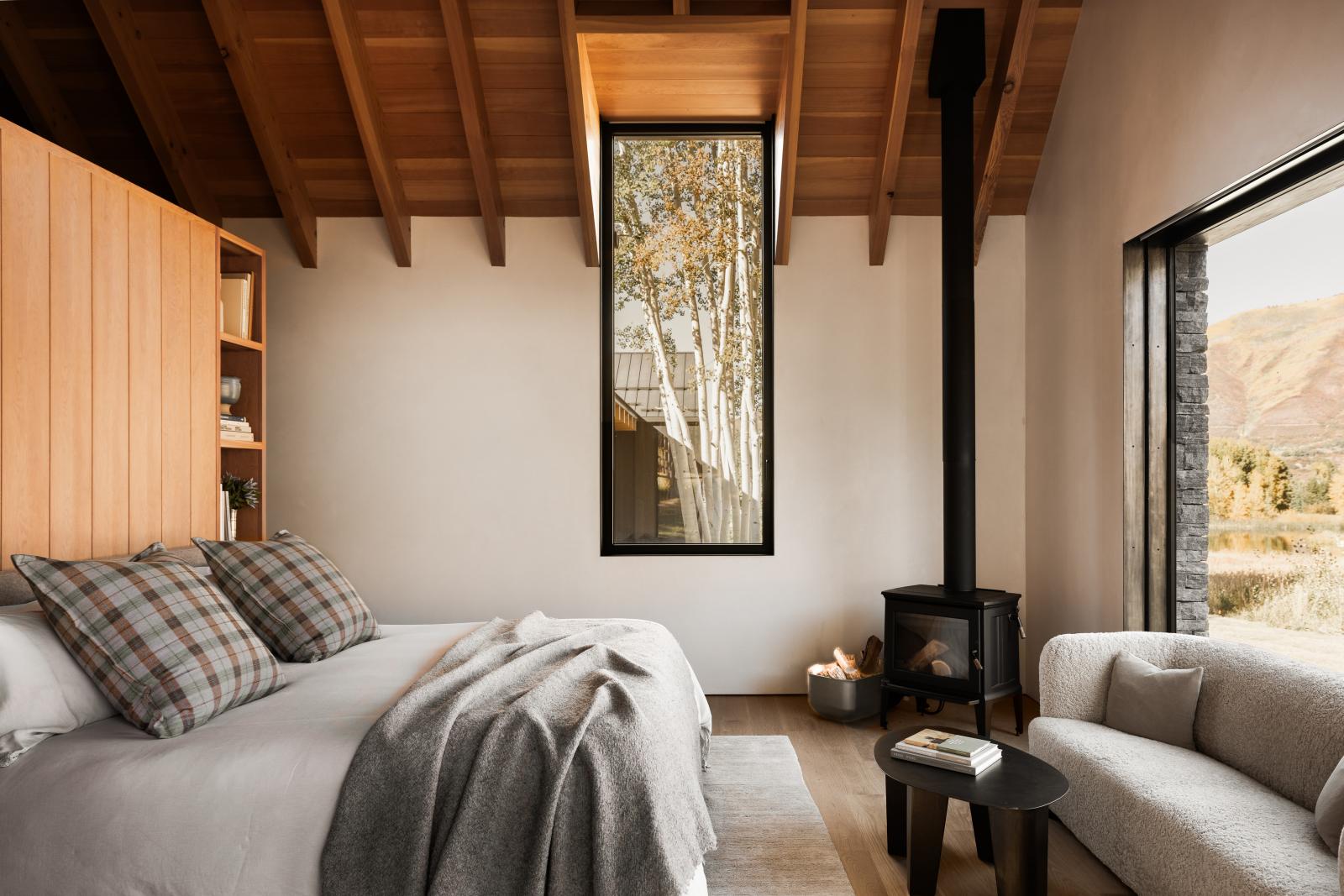
bath2.jpg
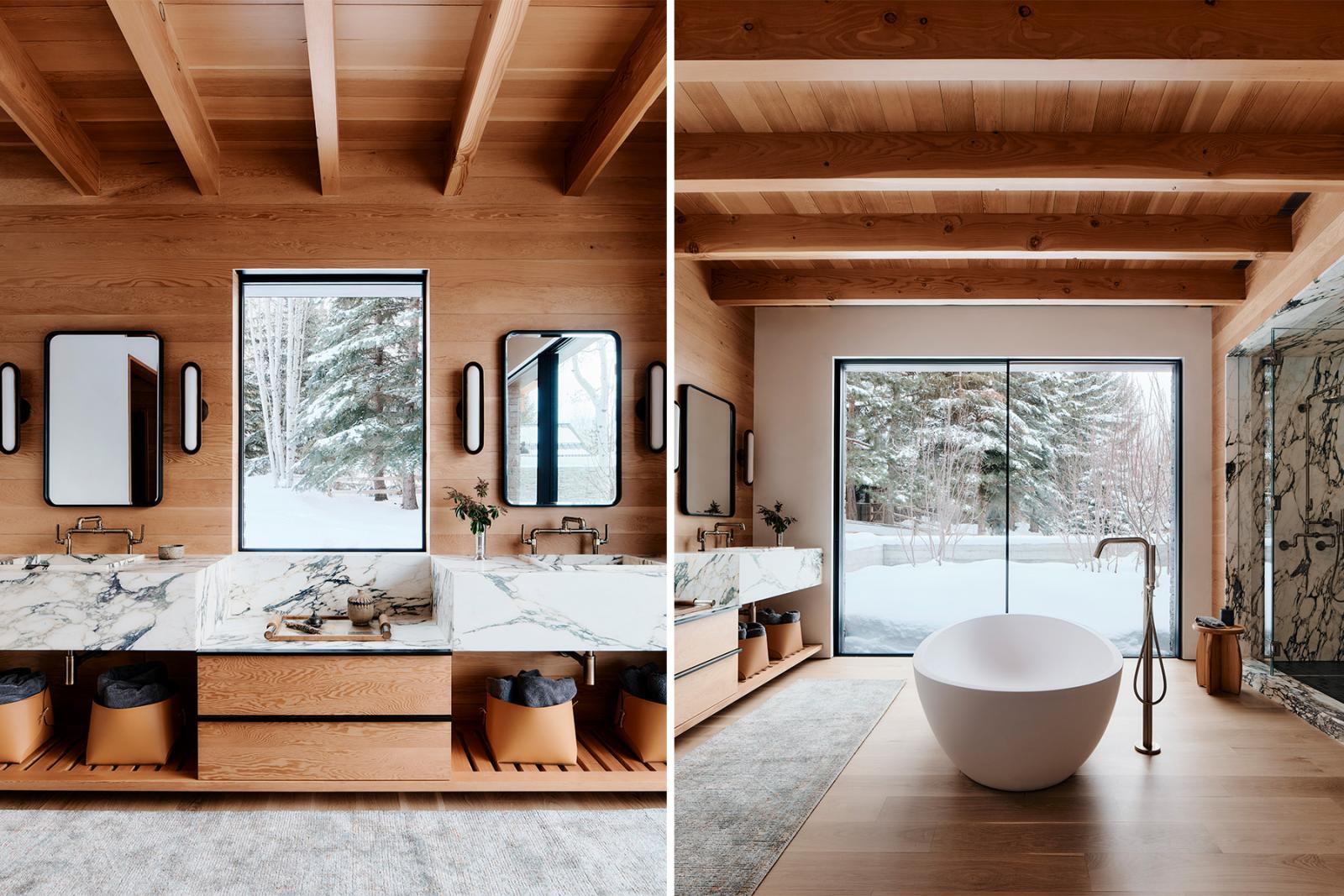
18146_P_N72_board.jpg
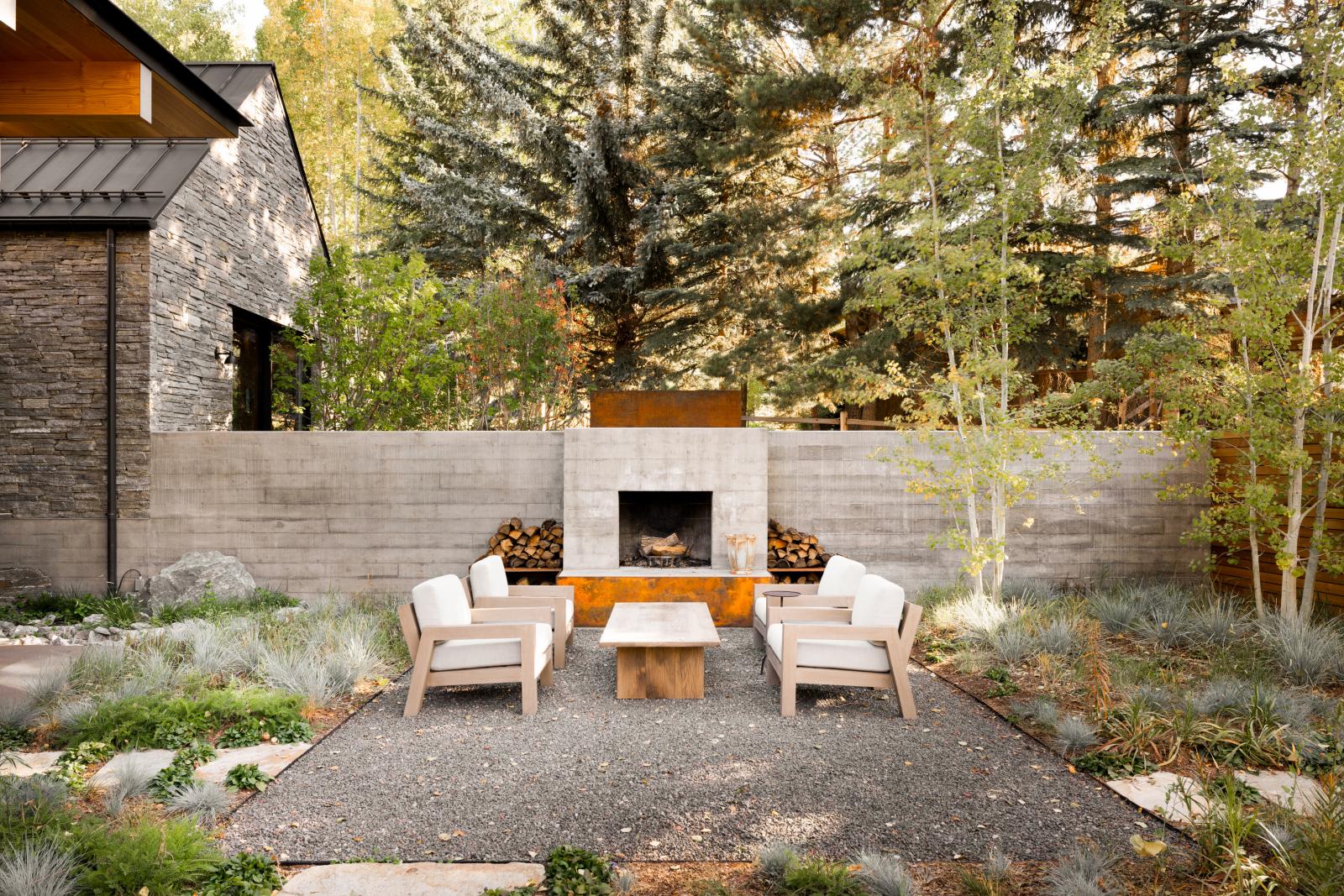
18146_P_N30_board.jpg

Publications
Photographer: Shade Degges & Joe Fletcher
Interior Designer: Collarte Interiors

