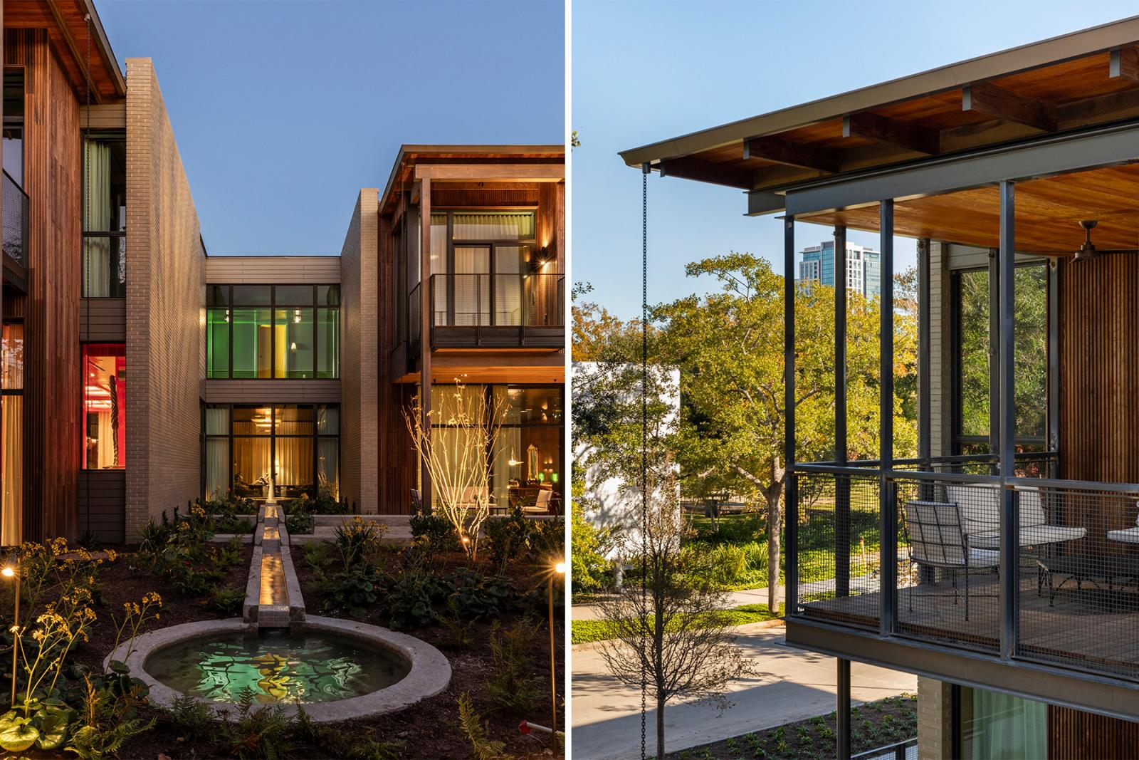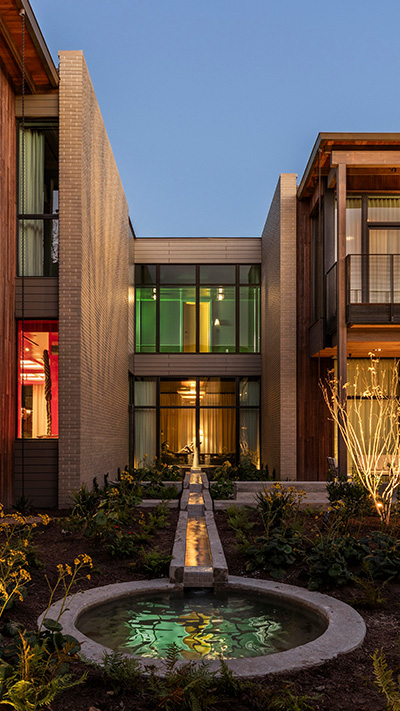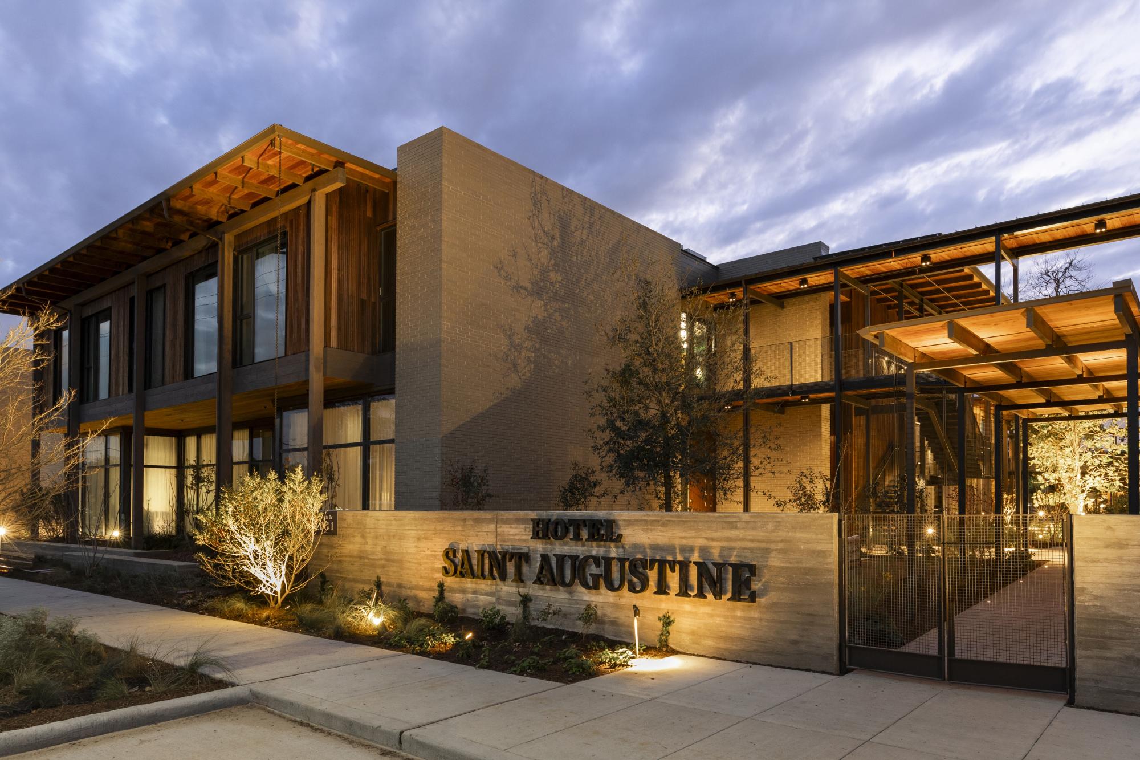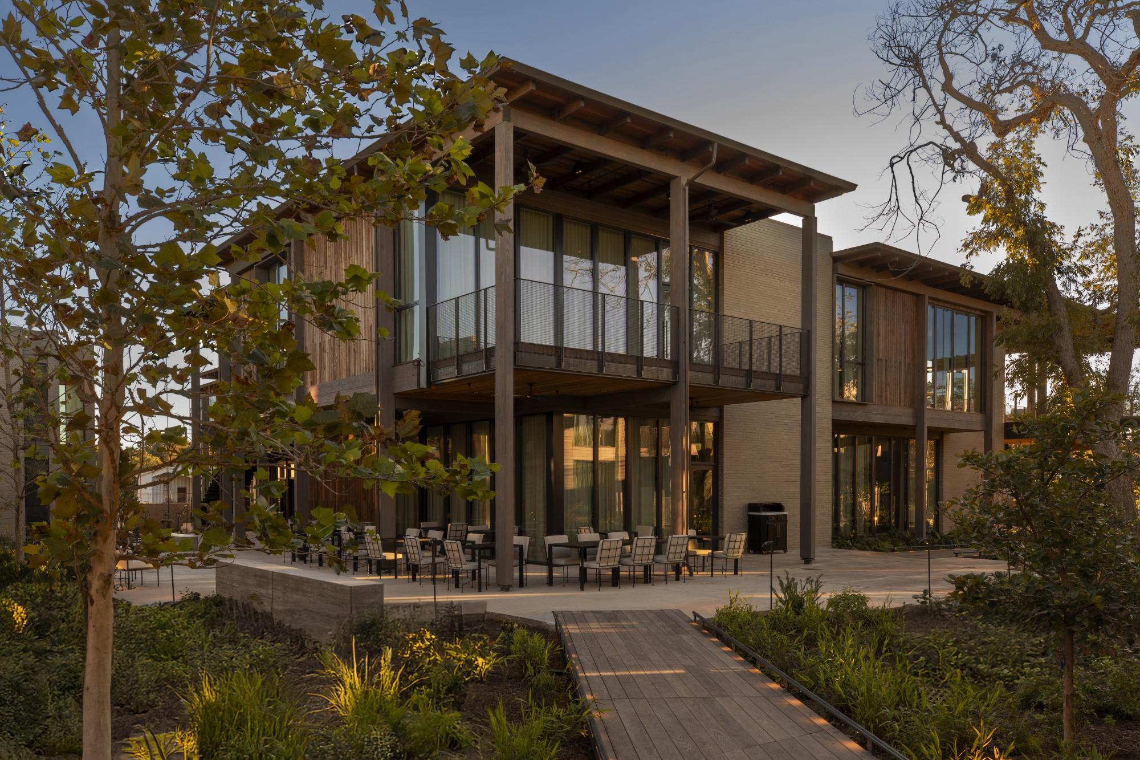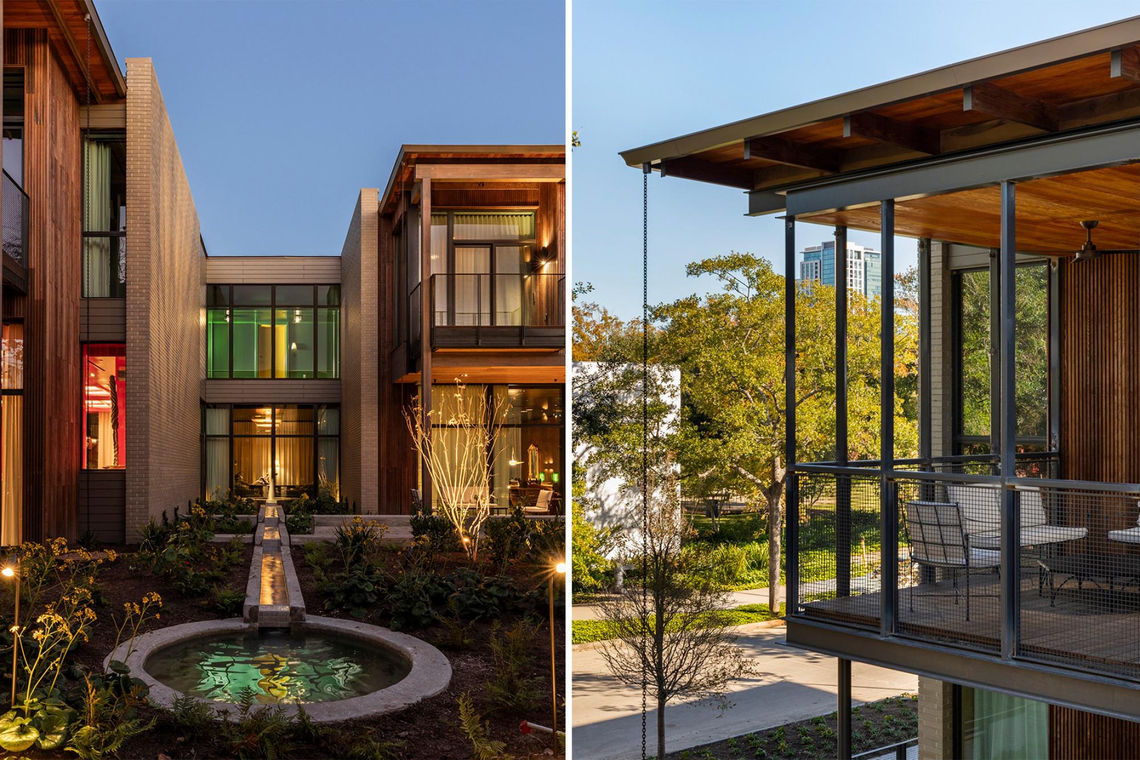Hotel Saint Augustine
Hotel Saint Augustine, Houston's newest hotel, is situated within blocks of the esteemed Menil Collection and Menil Drawing Institute, the Cy Twombly Gallery, and the Rothko Chapel. Seamlessly integrating the hotel within this context, Lake Flato’s design draws inspiration from these world-renowned cultural destinations and the surrounding residential neighborhood. Designed in collaboration with Bunkhouse Hotels and Post Company, Hotel Saint Augustine features 71 rooms and suites anchored by a courtyard pool, an intimate lobby bar, a private event space, and the brand-new restaurant, Perseid.
The hotel features a collection of five two-story buildings ordered around a series of landscaped courtyards and winding outdoor paths. The porous nature of the approximately 90,000-square-foot site, with multiple points of entry and exit, reinforces the property’s connection to the surrounding neighborhood and its distinctive indoor/outdoor character. The buildings are connected by open-air bridges and walkways to maintain a residential scale that encourages curiosity and conviviality amongst guests. Gray elongated brick and combed wood siding complement the design of the nearby Menil Collection, as well as the area’s lush natural landscape.

Exterior 1.jpg
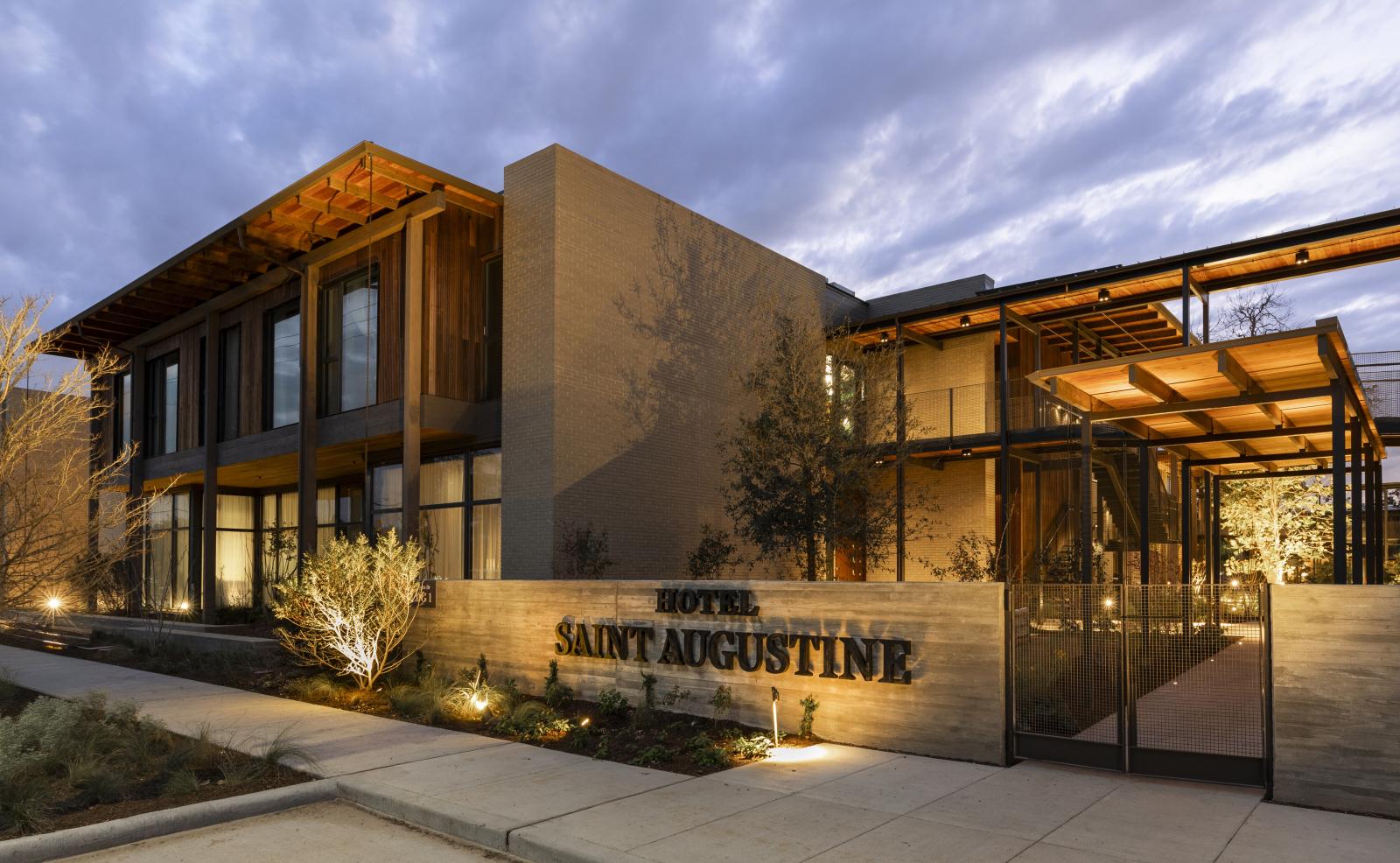
Exterior 2.jpg
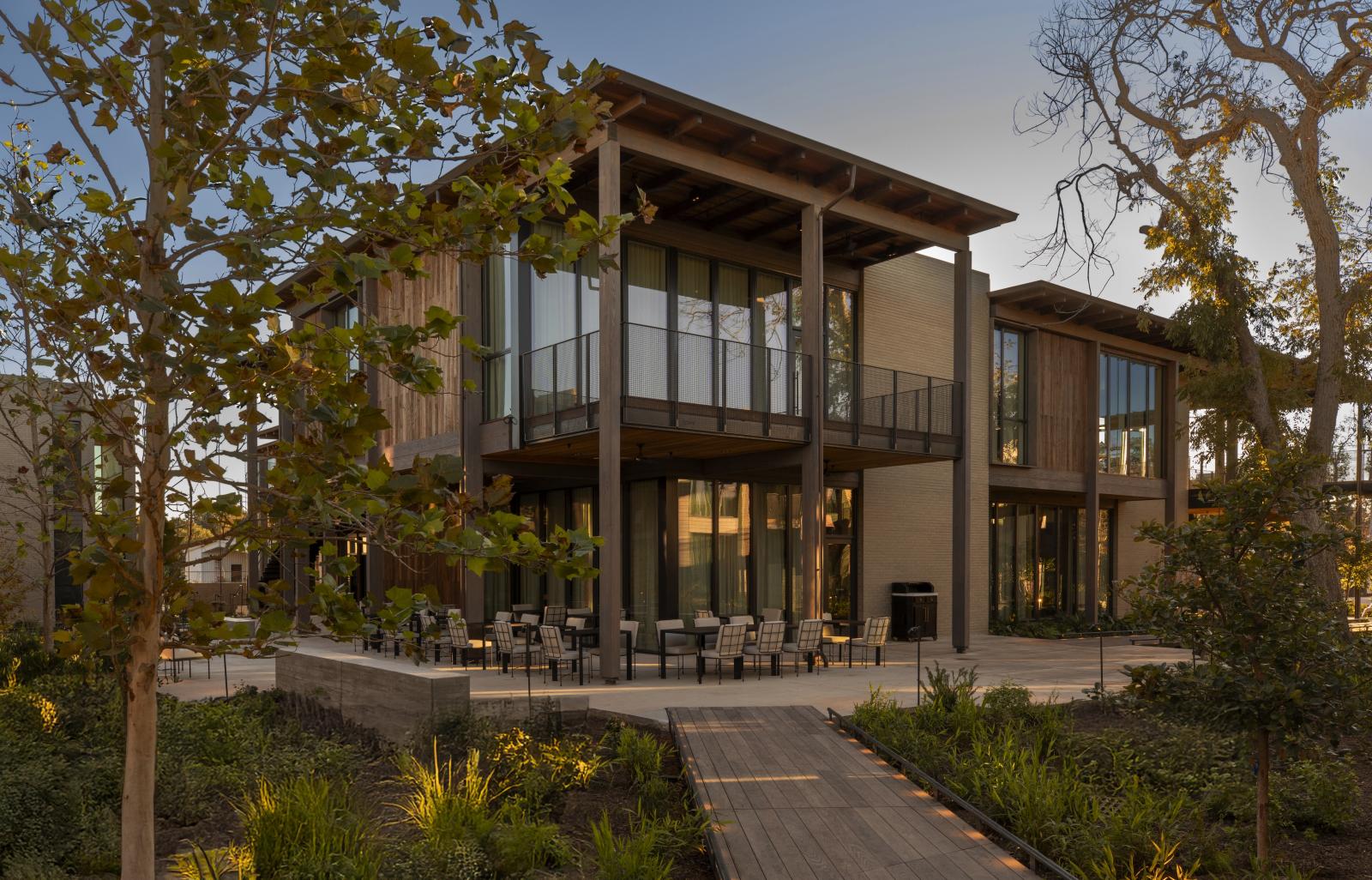
staugs2.jpg
