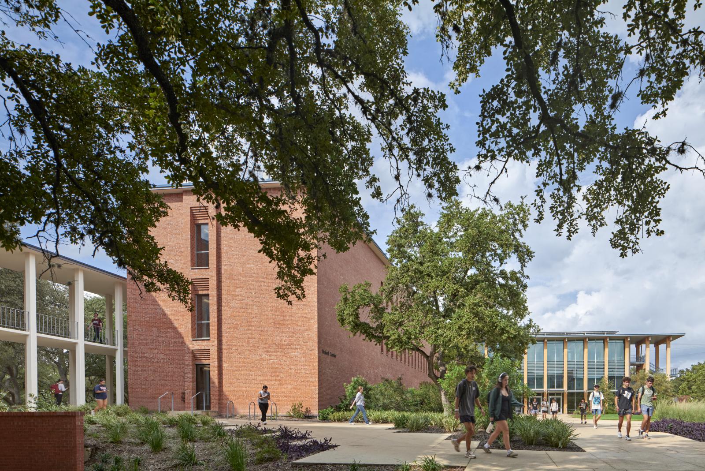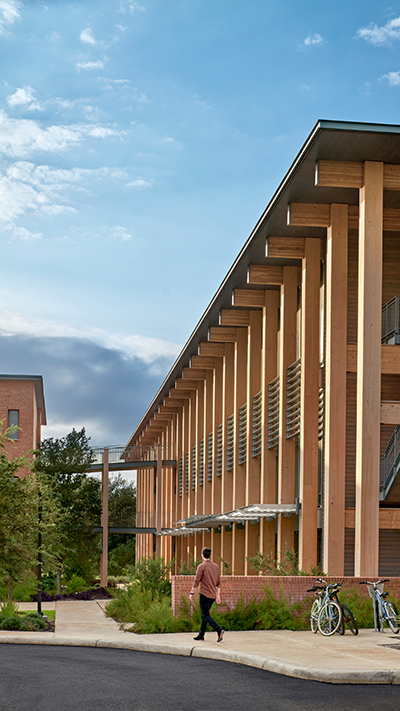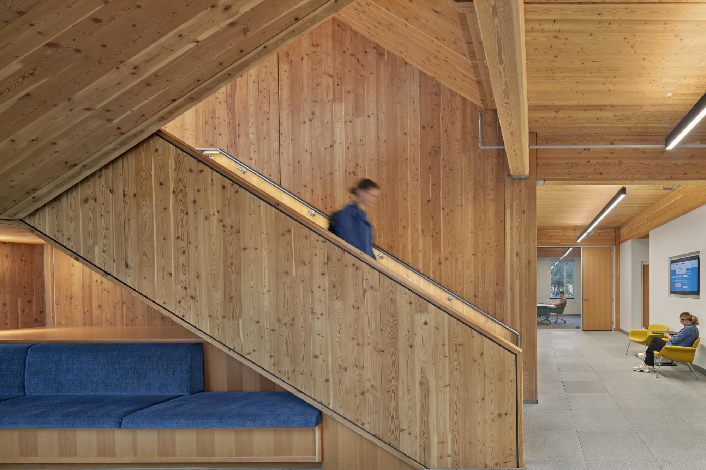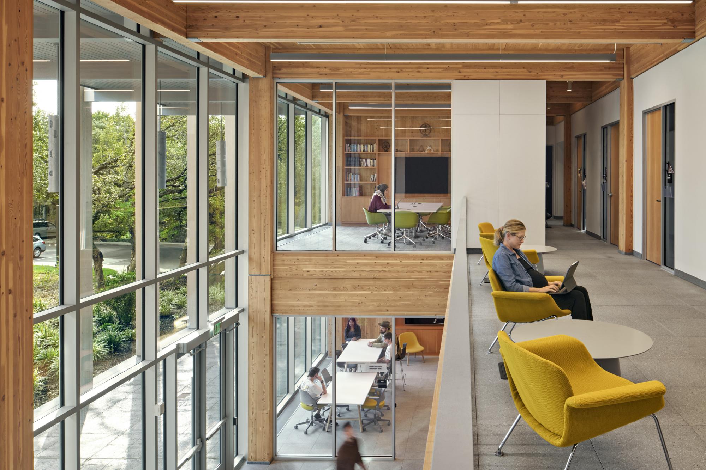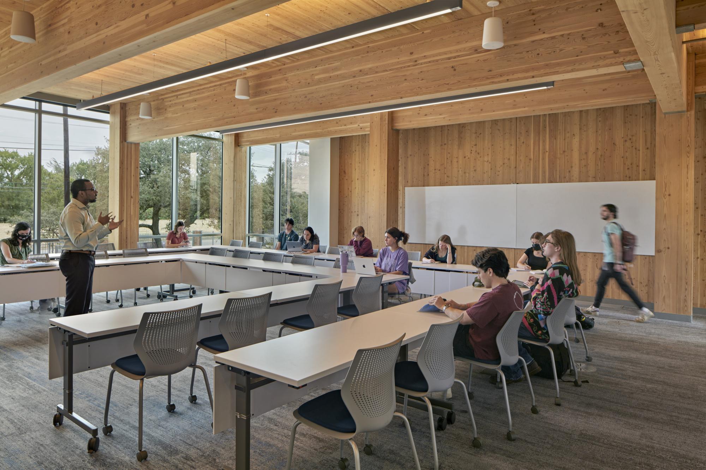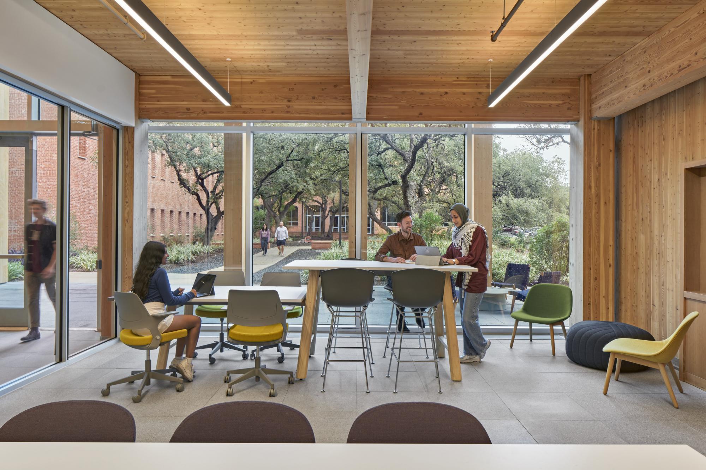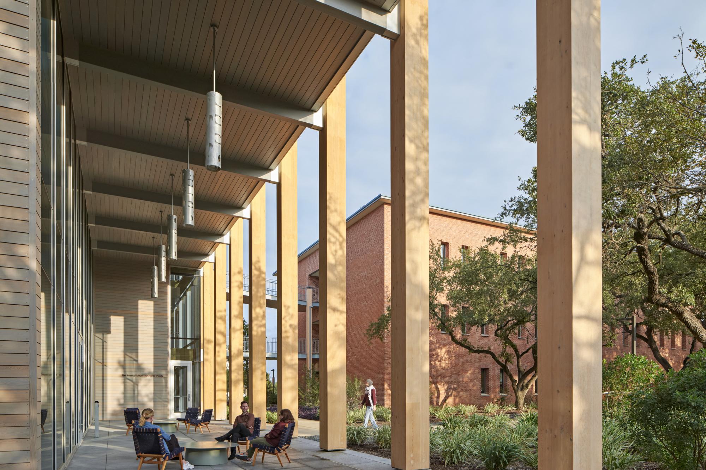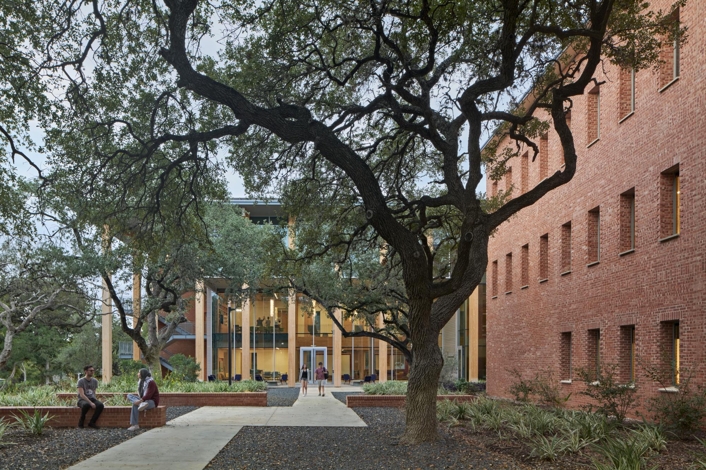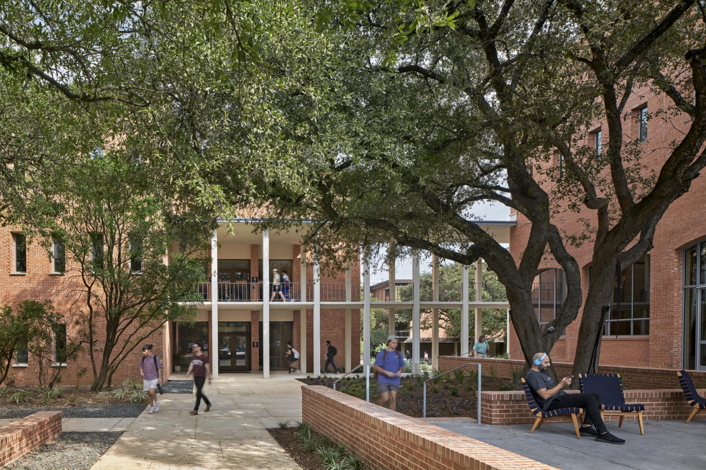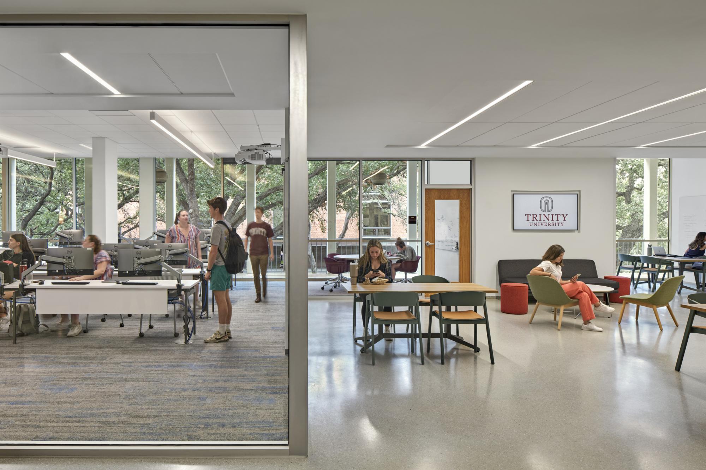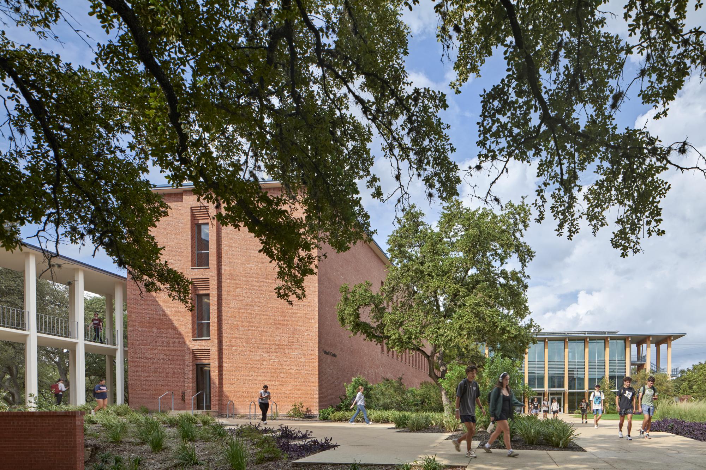Trinity University Dicke Hall + Business and Humanities District
The new Business and Humanities District at Trinity University consists of three separate structures directly linked to adjacent STEM and Library programs. To meet the needs of contemporary education, provide a transformative and student-centric experience, and increase building performance, Lake|Flato adapted two of these structures, originally designed by mid-century modernist O’Neil Ford. A new building was sited to unify the buildings around a central courtyard and historic grove of live oak trees.
The structural design heritage of Trinity’s campus inspired the heavy timber construction which integrates the new building into the proportions and scale of the campus and creates a warm and welcoming interior environment that is connected to nature. This new structure houses all of the district’s active learning classrooms, two tier classrooms, an auditorium, and screening room. Student breakout spaces with varying scales of interaction, exposure and furniture are distributed throughout the building and provide a diversity of experience needed to meet student needs. Eleven different departments are housed in the Business and Humanities District and every department is designed to have a unique identity along the ‘academic spine’ that runs through all three buildings – representing the diversity of programs and interests found within these areas of study.

17180_P_N29_board.jpg
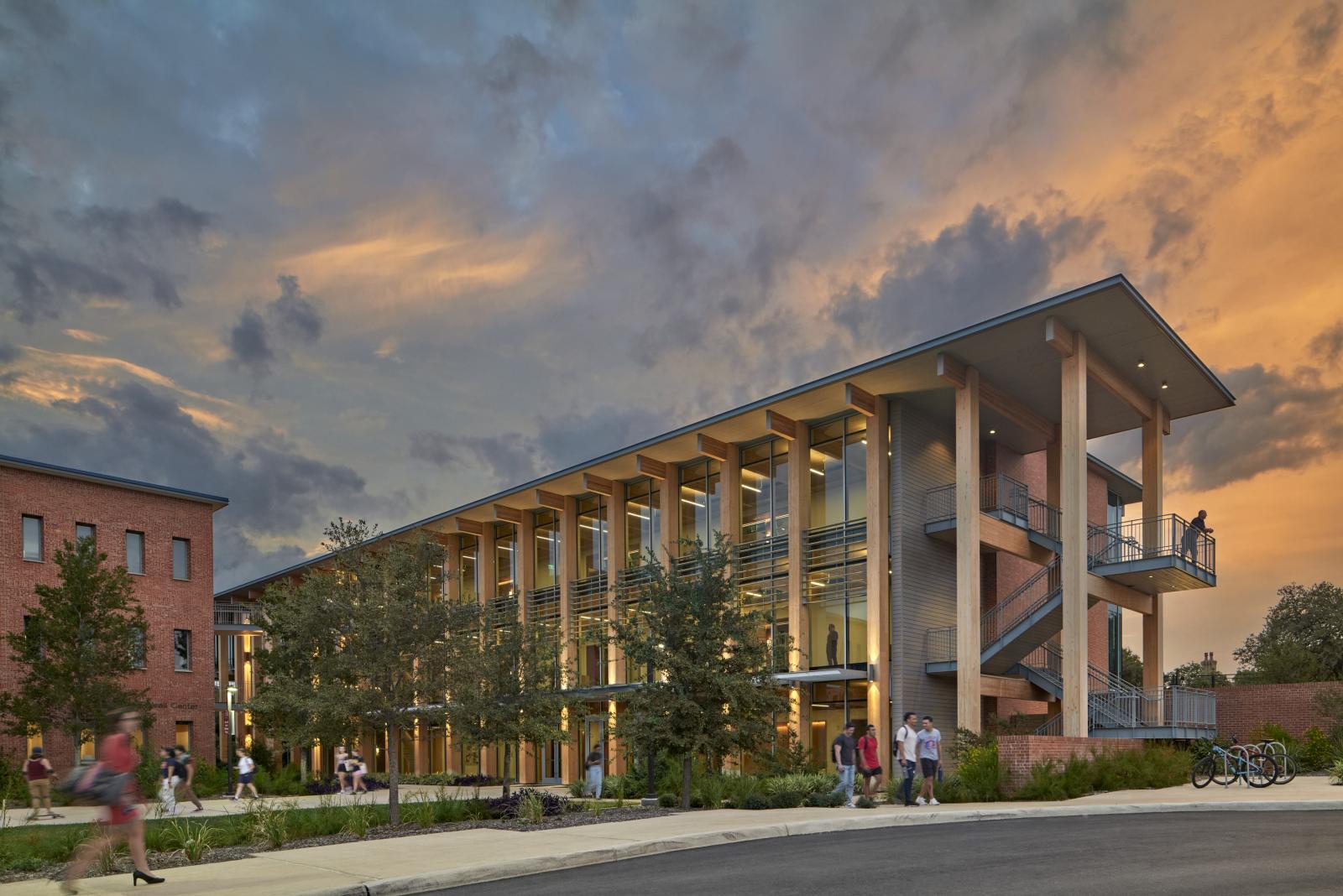
17180_P_N34_board.jpg
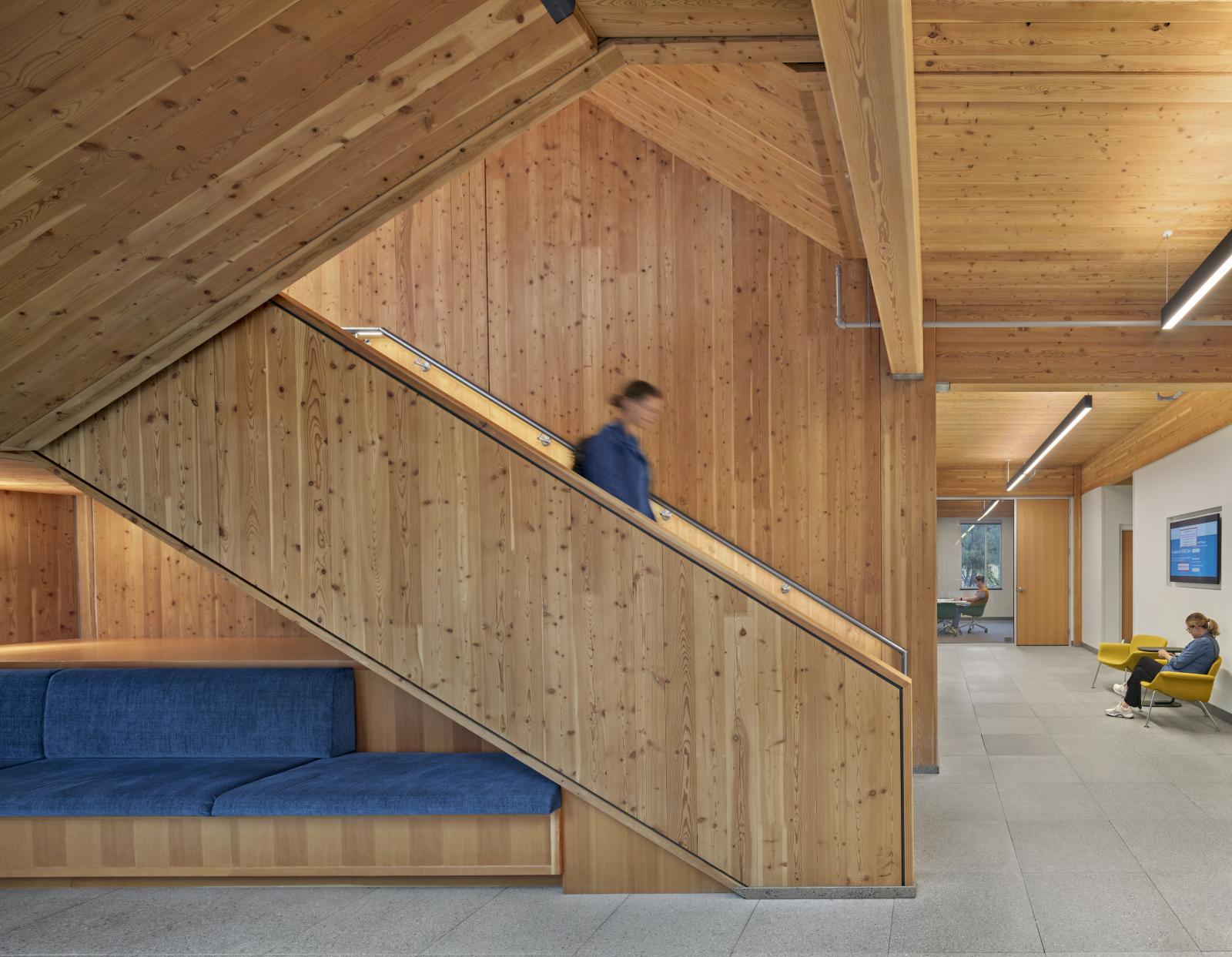
17180_P_N32_board.jpg
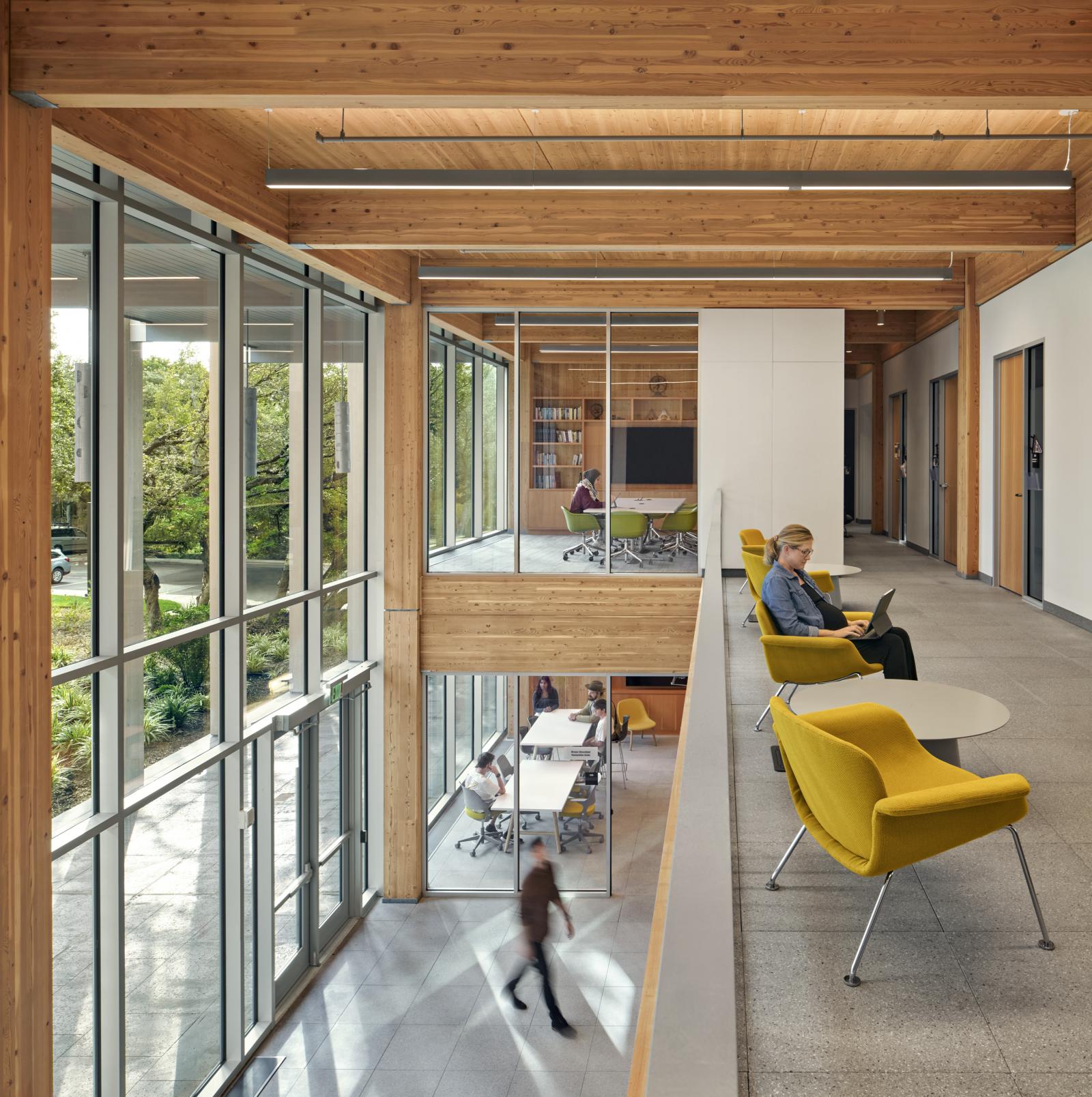
17180_P_N48_board.jpg
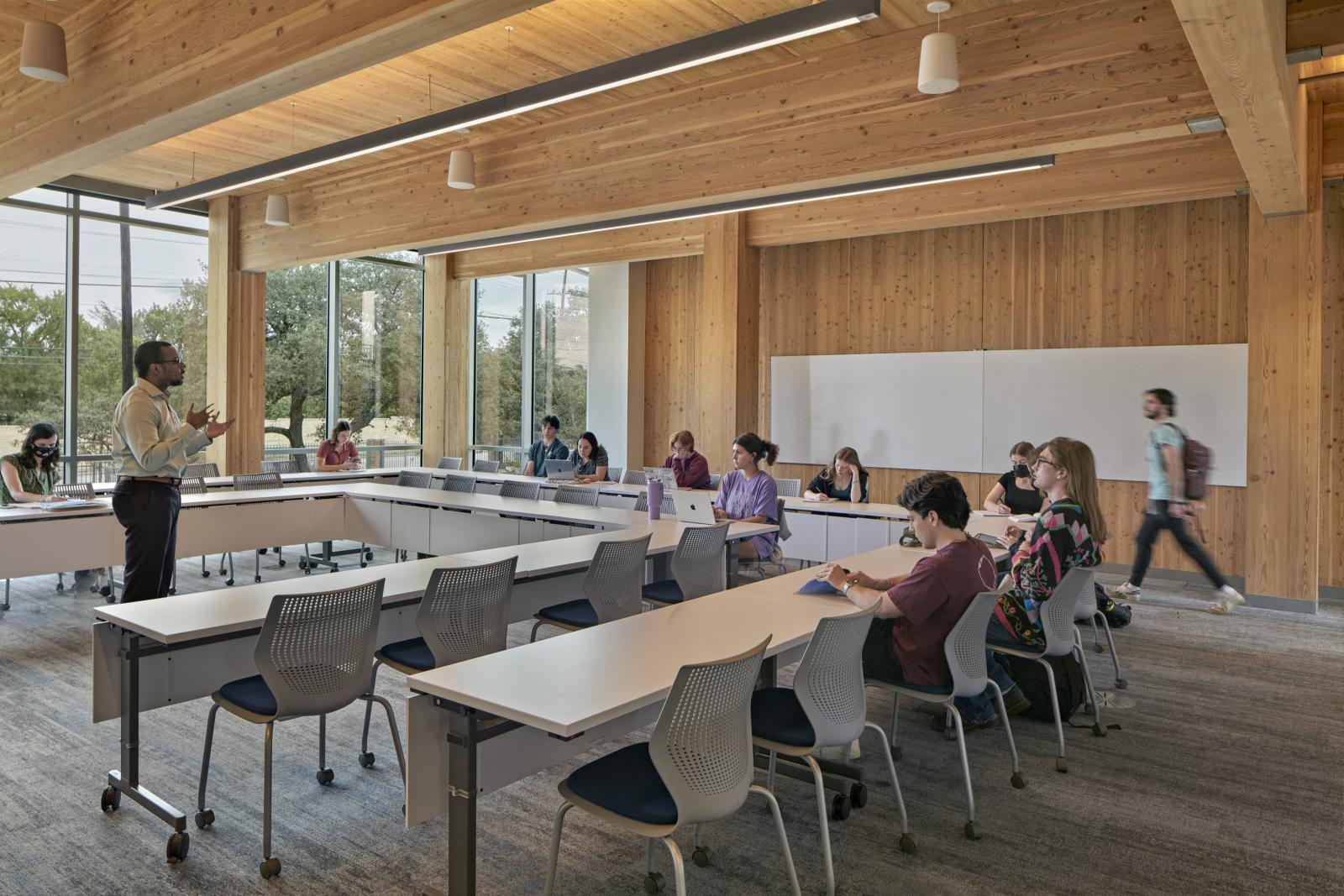
17180_P_N35_board.jpg
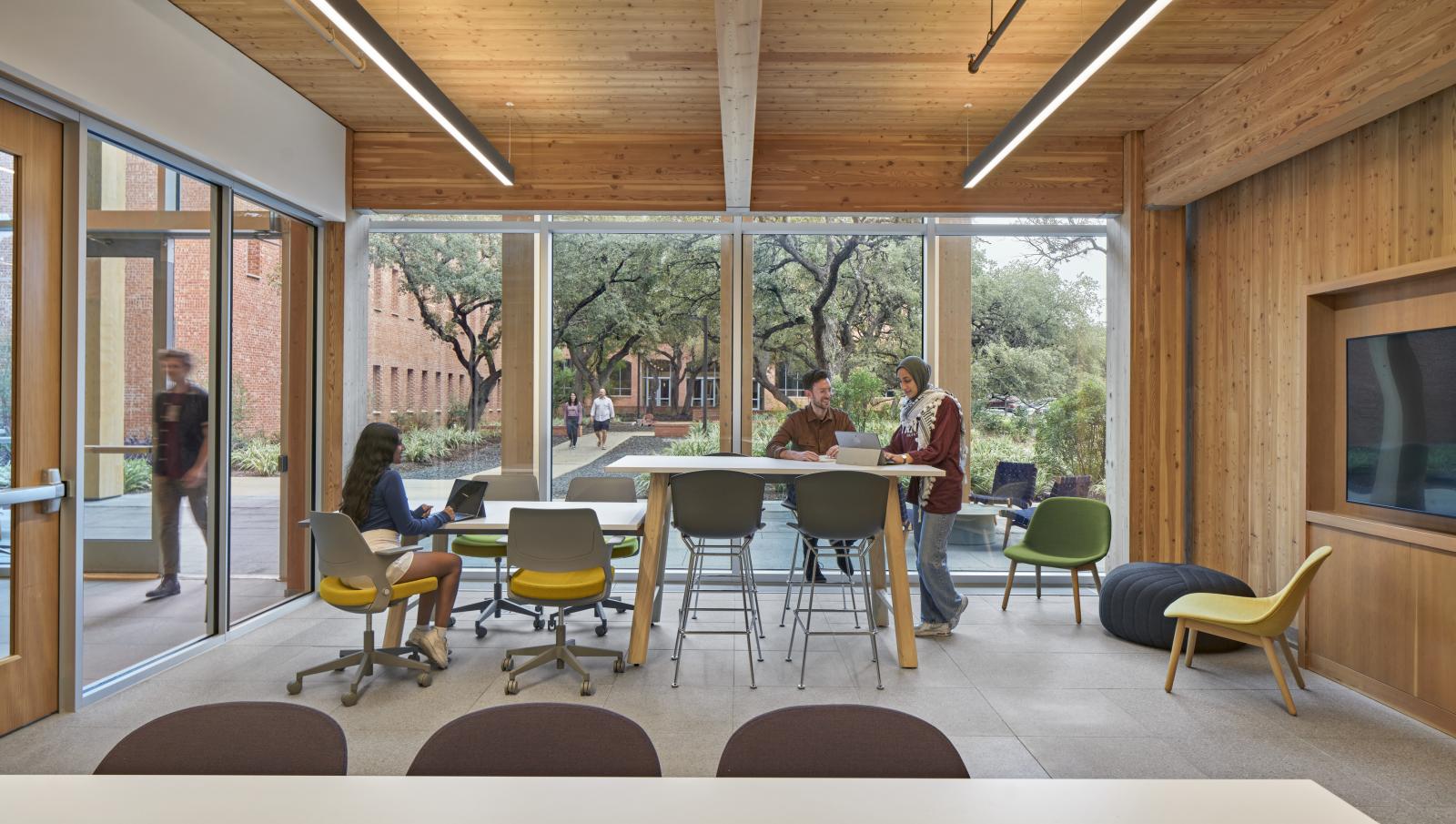
17180_P_N27_board.jpg
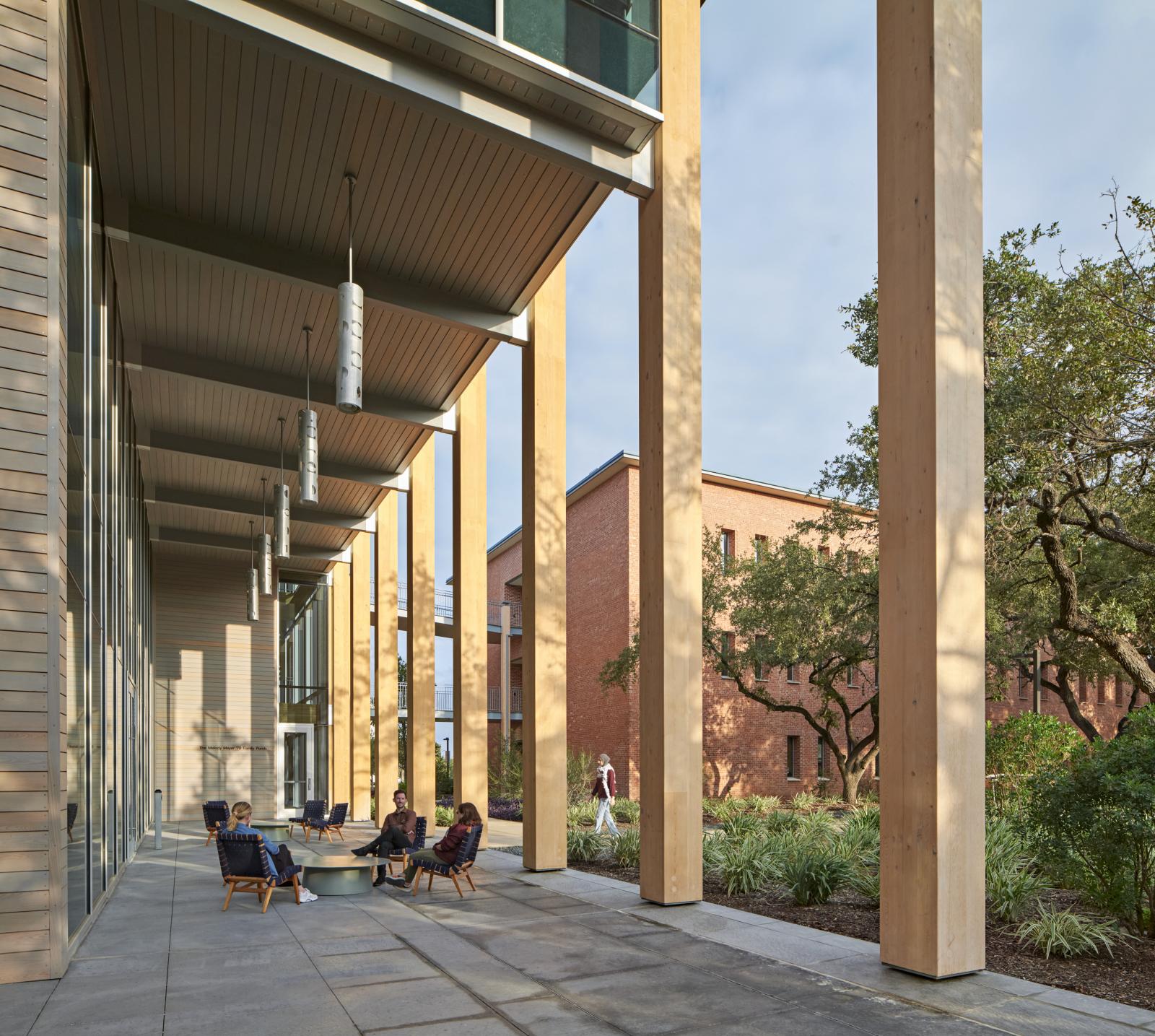
17180_P_N26_board.jpg
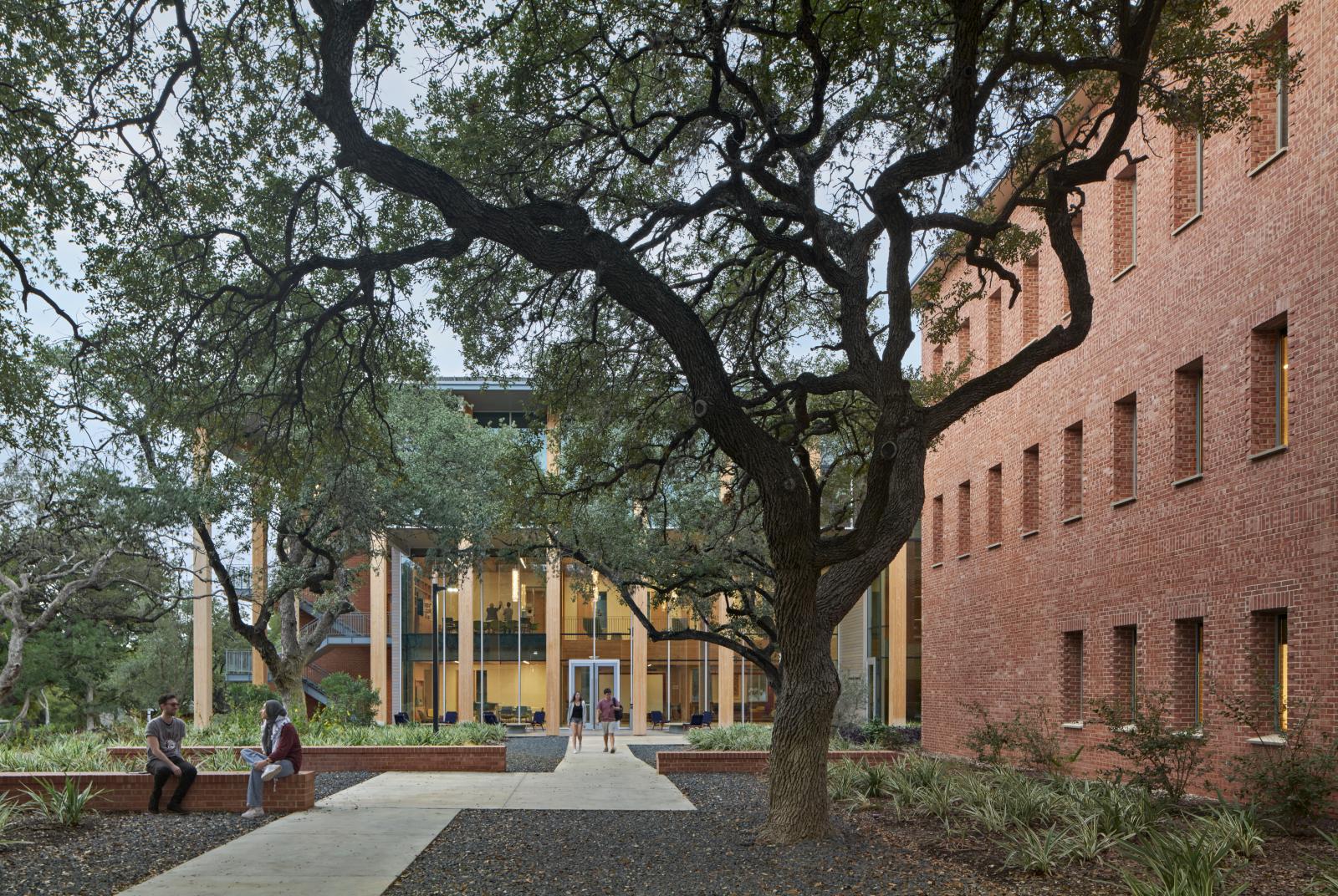
17180_P_N25_board.jpg
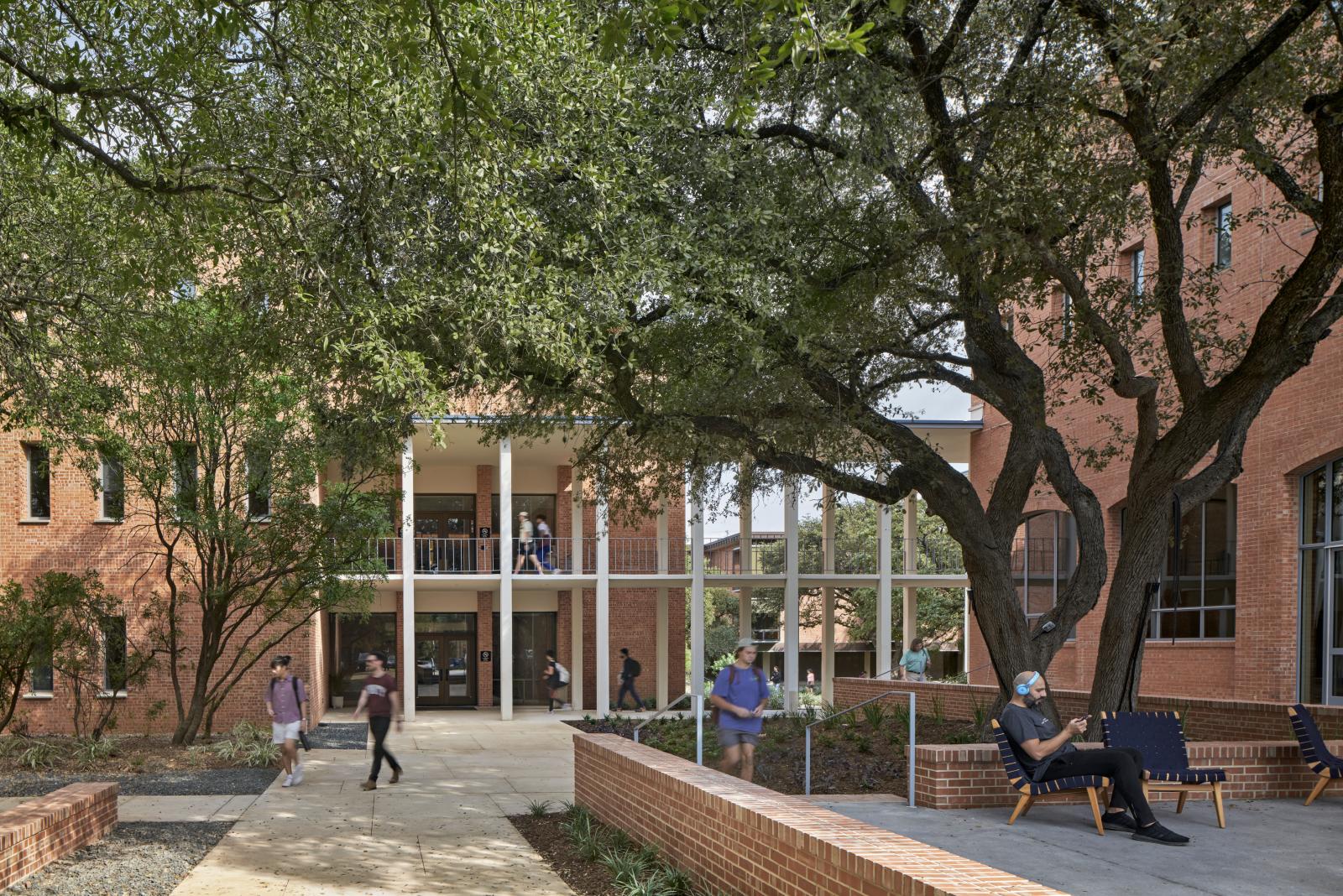
17180_P_N38_board.jpg
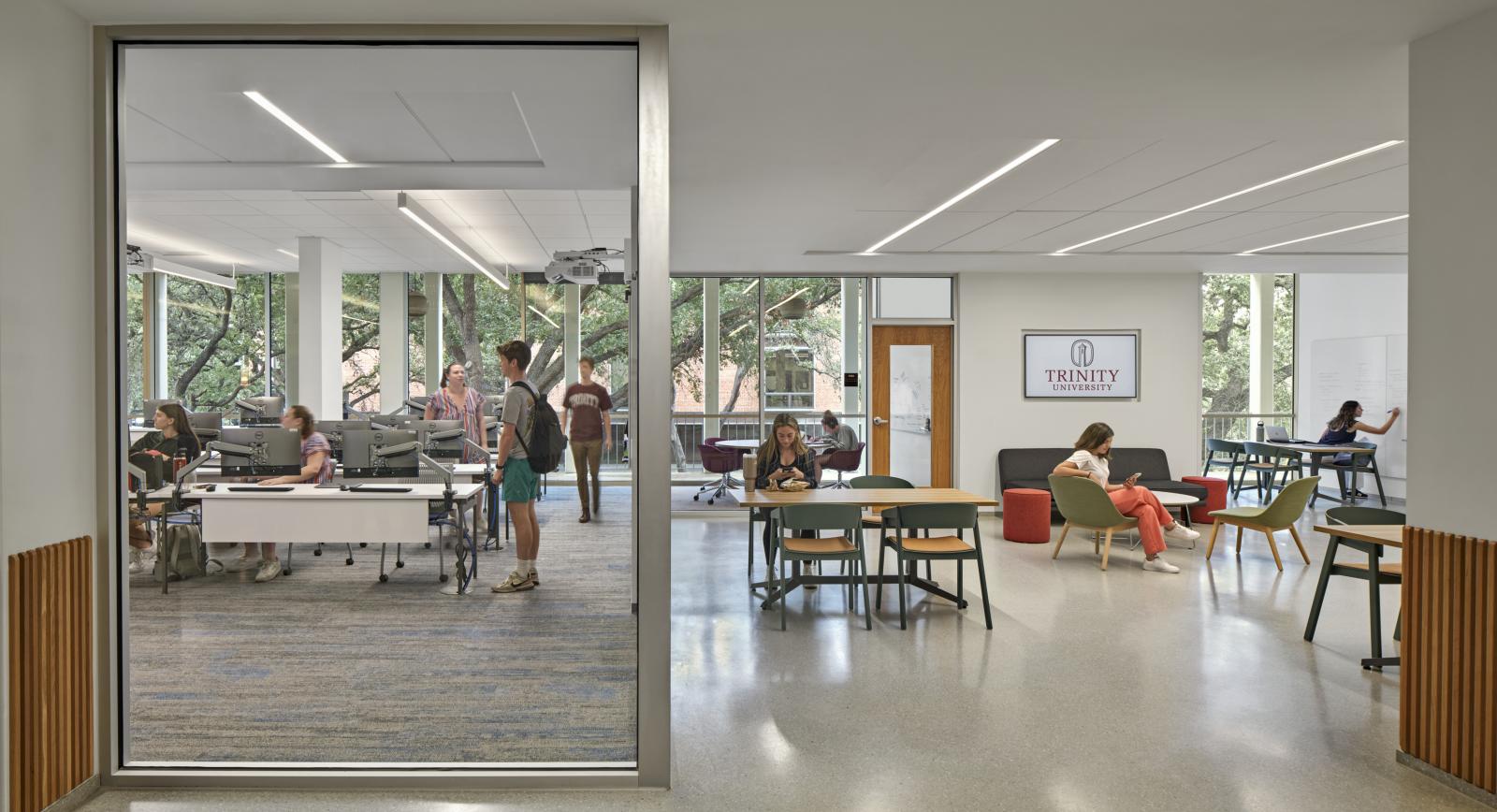
17180_P_N24_board.jpg
