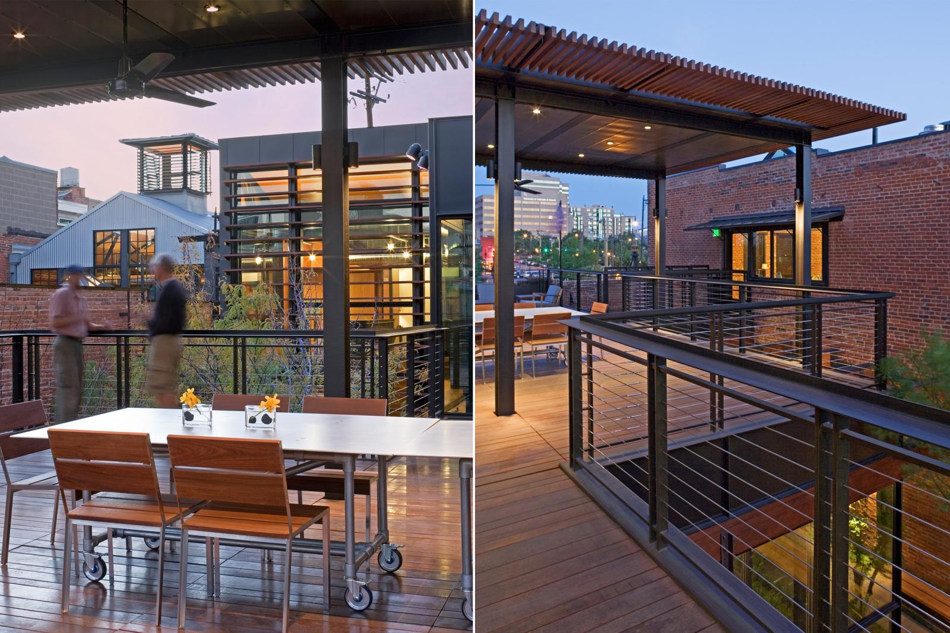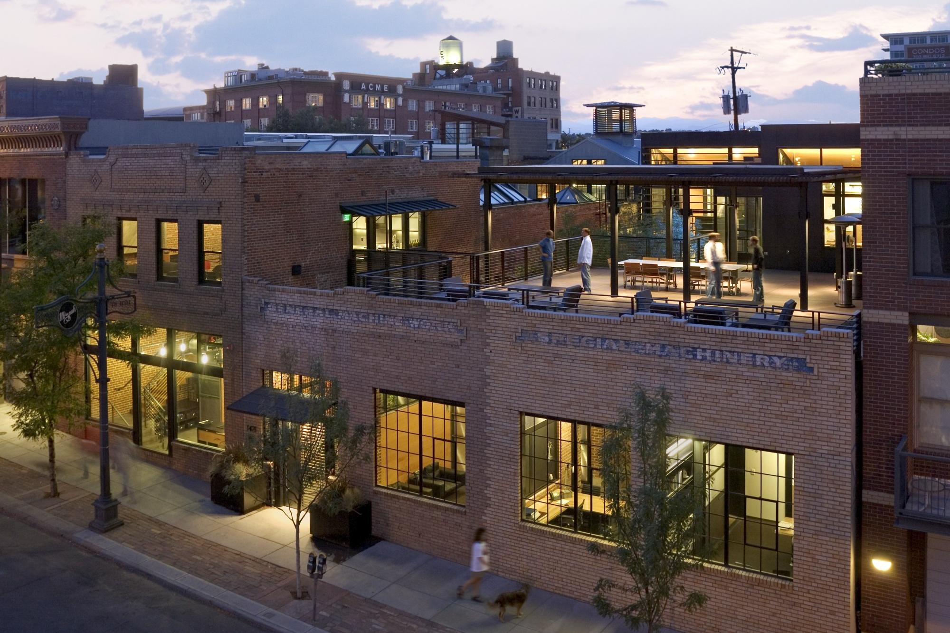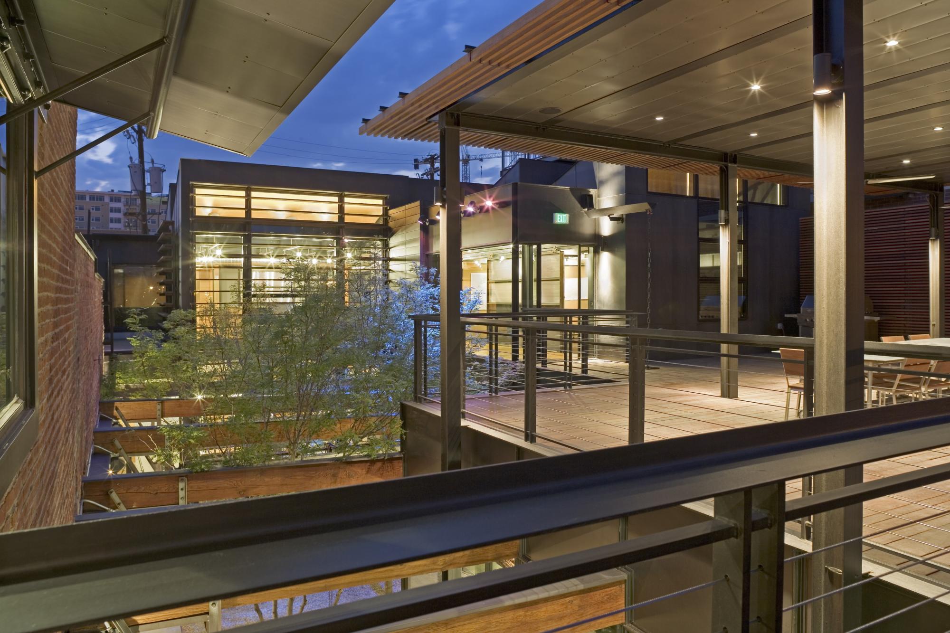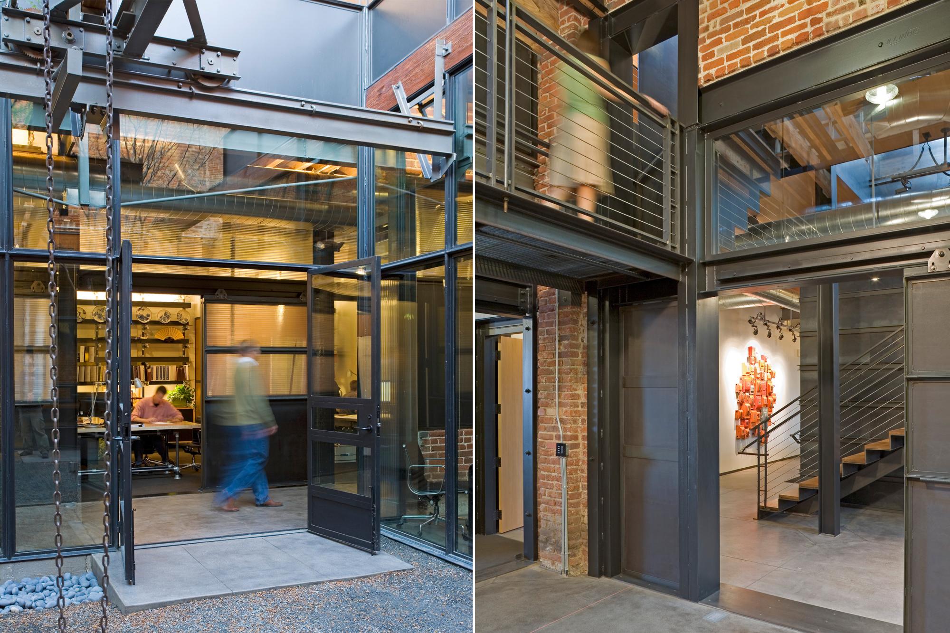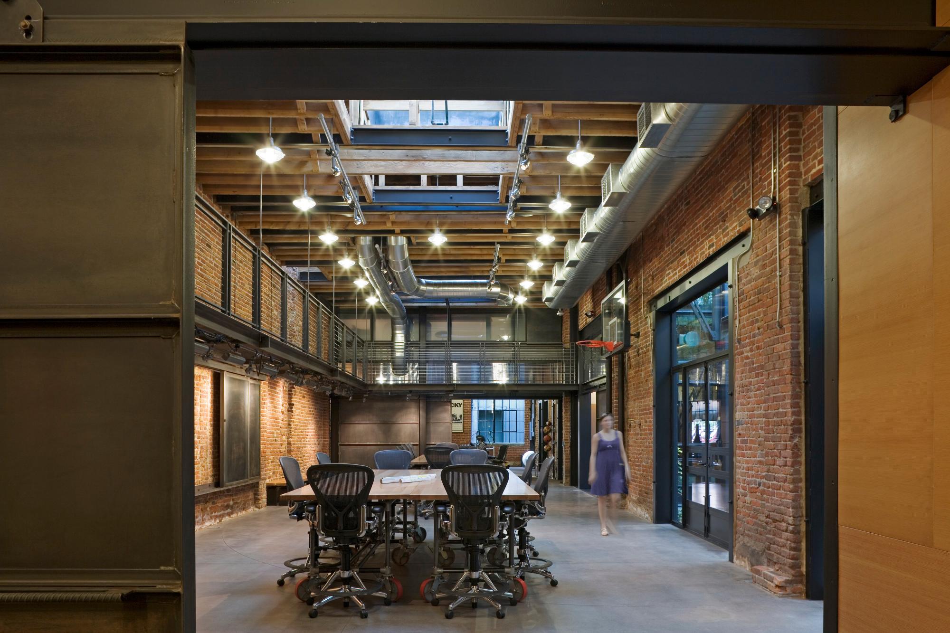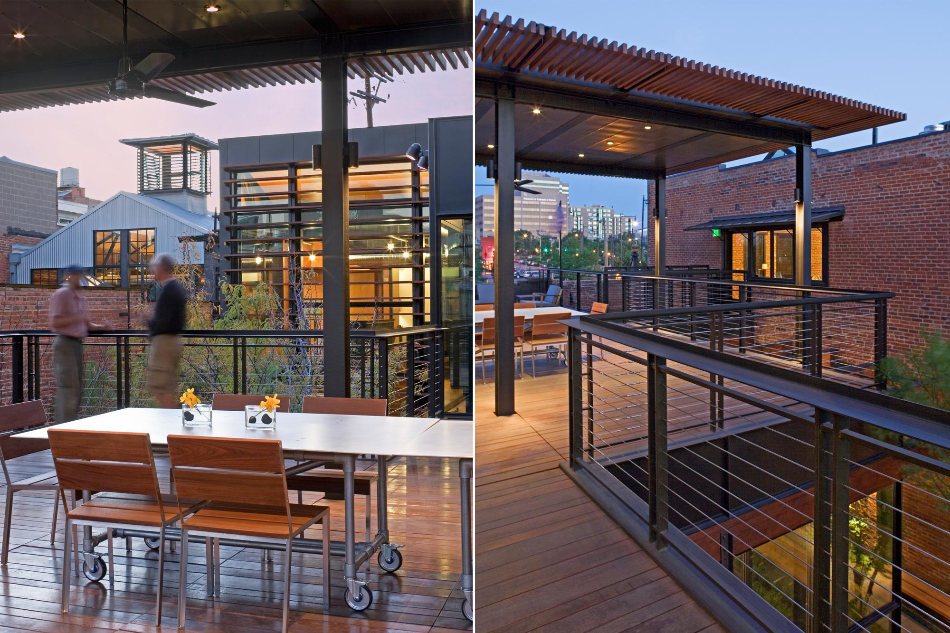Armstrong Oil & Gas Headquarters
For Armstrong Oil & Gas, Lake|Flato adapted an early 20th century machine shop into offices that retain the building’s historical architecture, while reorganizing the space around a new central courtyard to bring in natural light and ventilation. Main-level work spaces are organized within the existing structural grid of steel columns and exposed roof beams. Upper-level offices sit below saw-tooth roofs, recalling the industrial origins of the building. An open-air roof terrace is used for meetings and entertaining. Artifacts from the building’s past were salvaged during the renovation and are re-used throughout the new spaces. In collaboration with Bothwell Davis George Architects.
Photography: Frank Ooms

25051_N19_medium.jpg
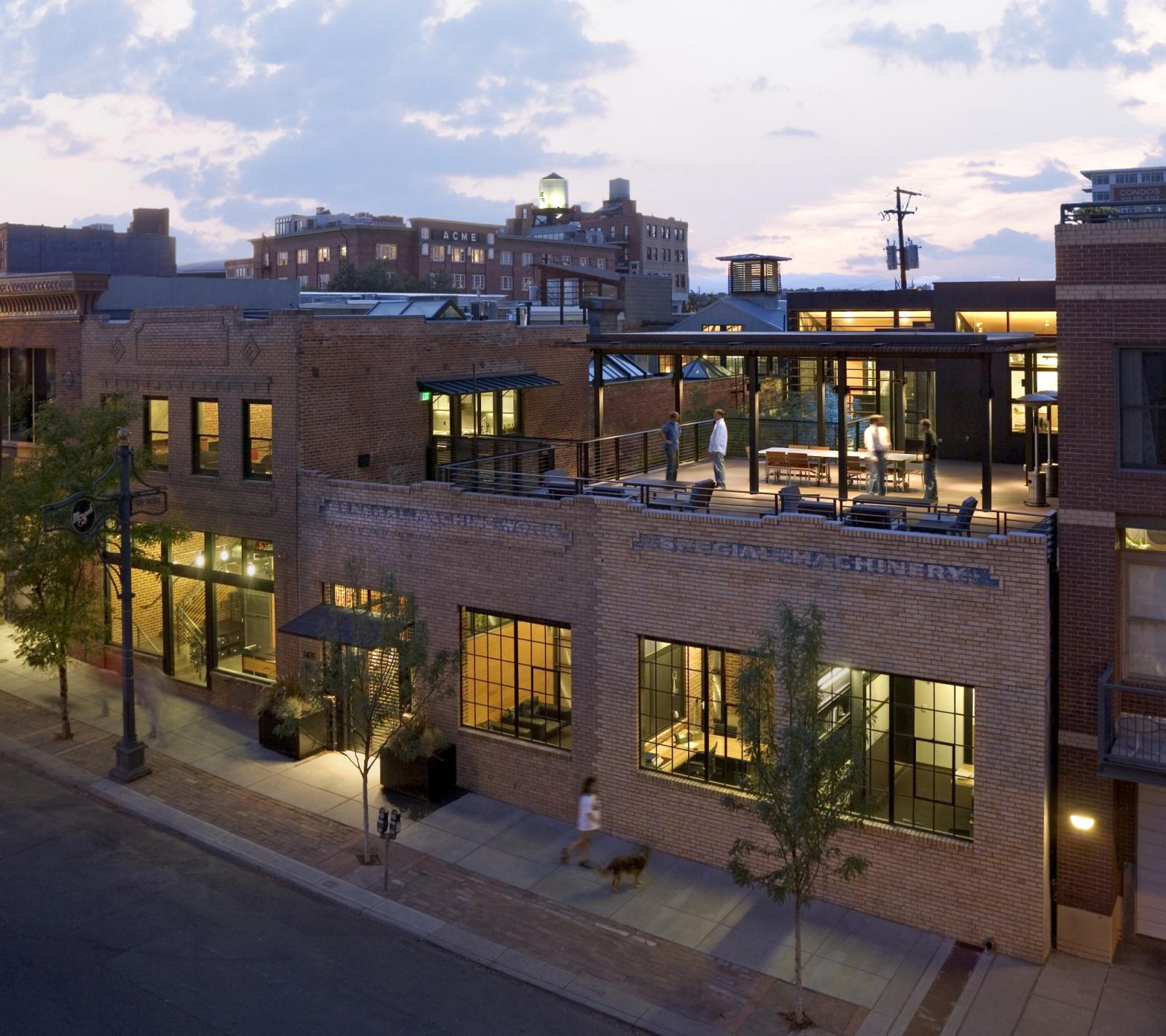
25051_N58_board.jpg
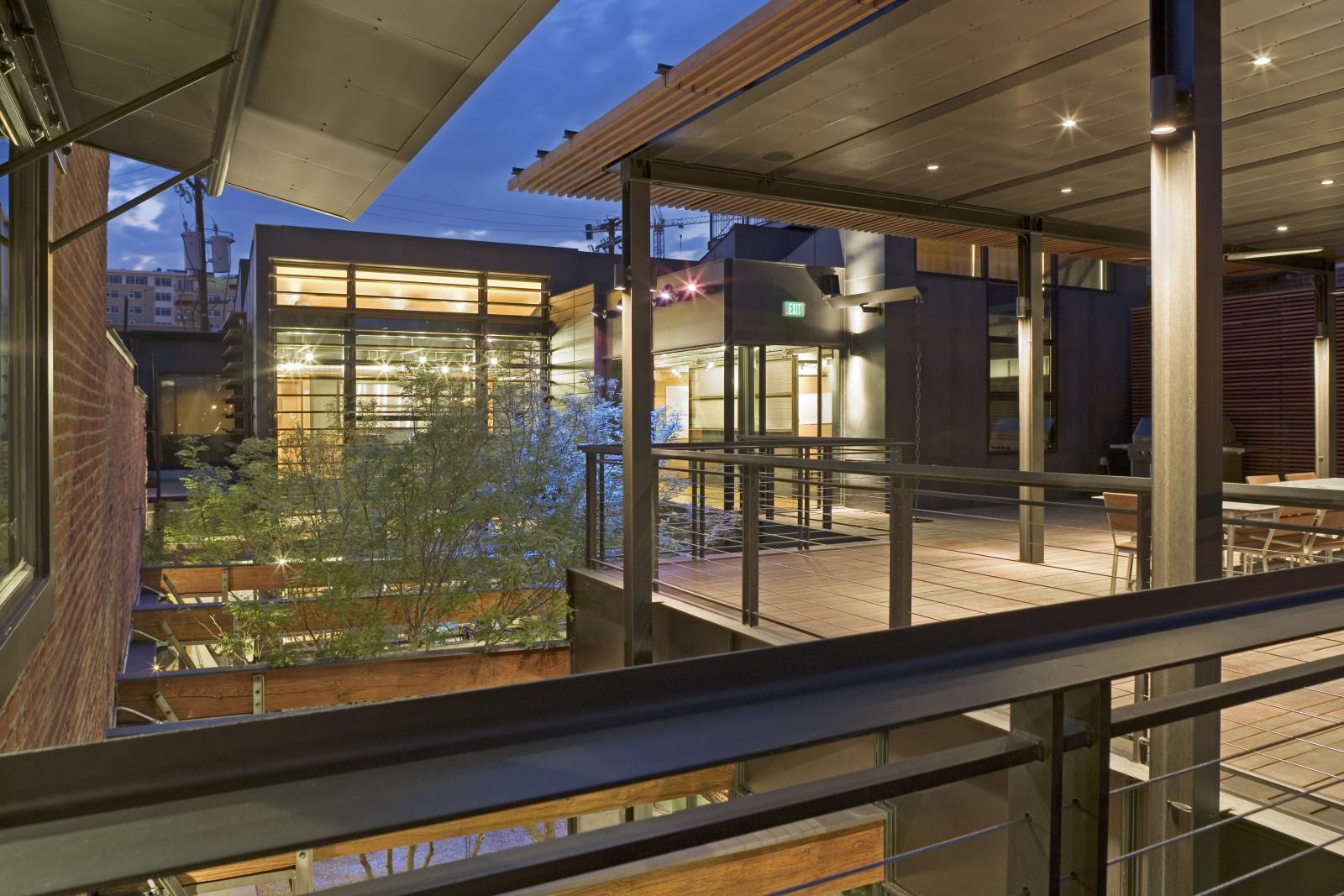
outside-detail.jpg
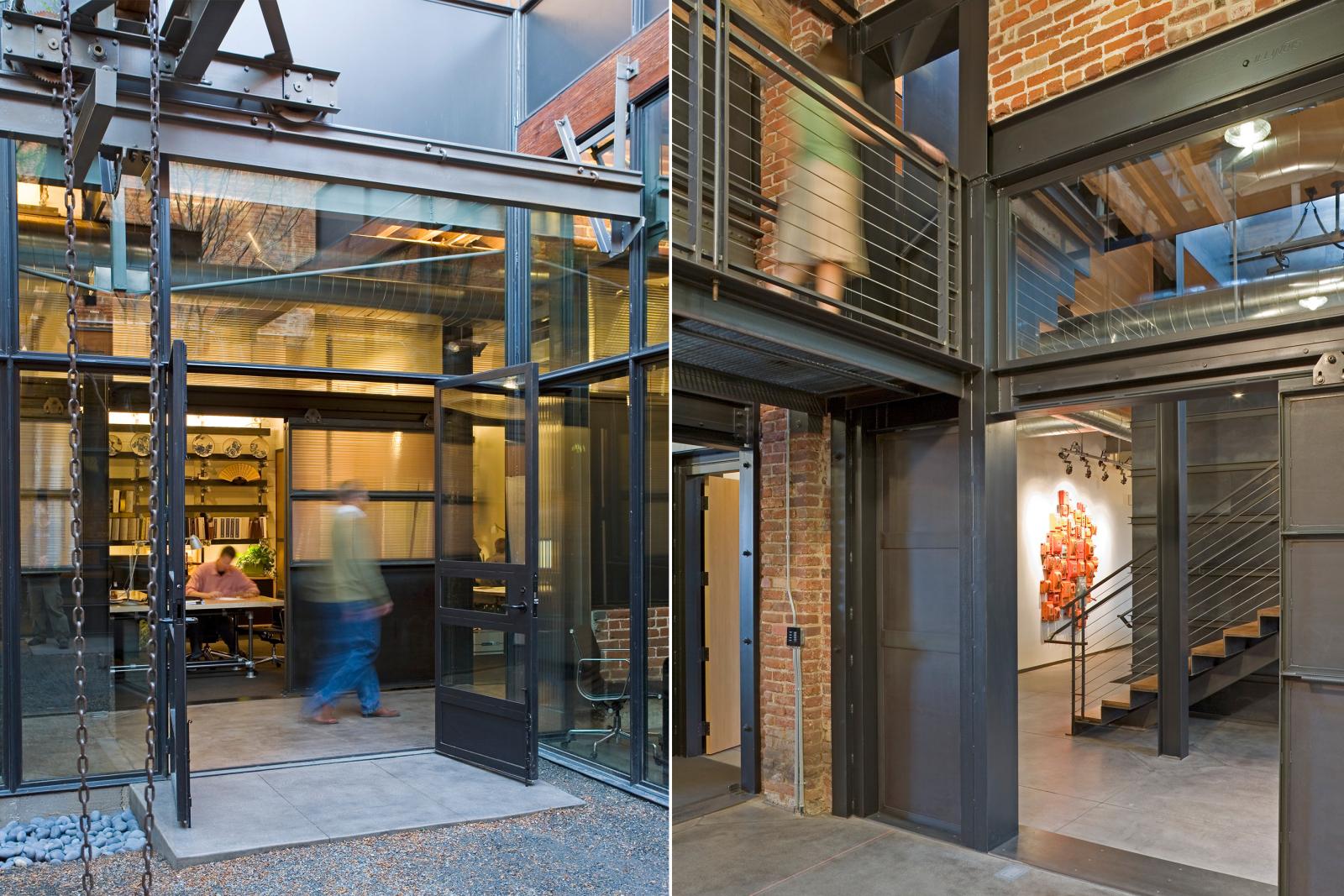
AOG_02.jpg
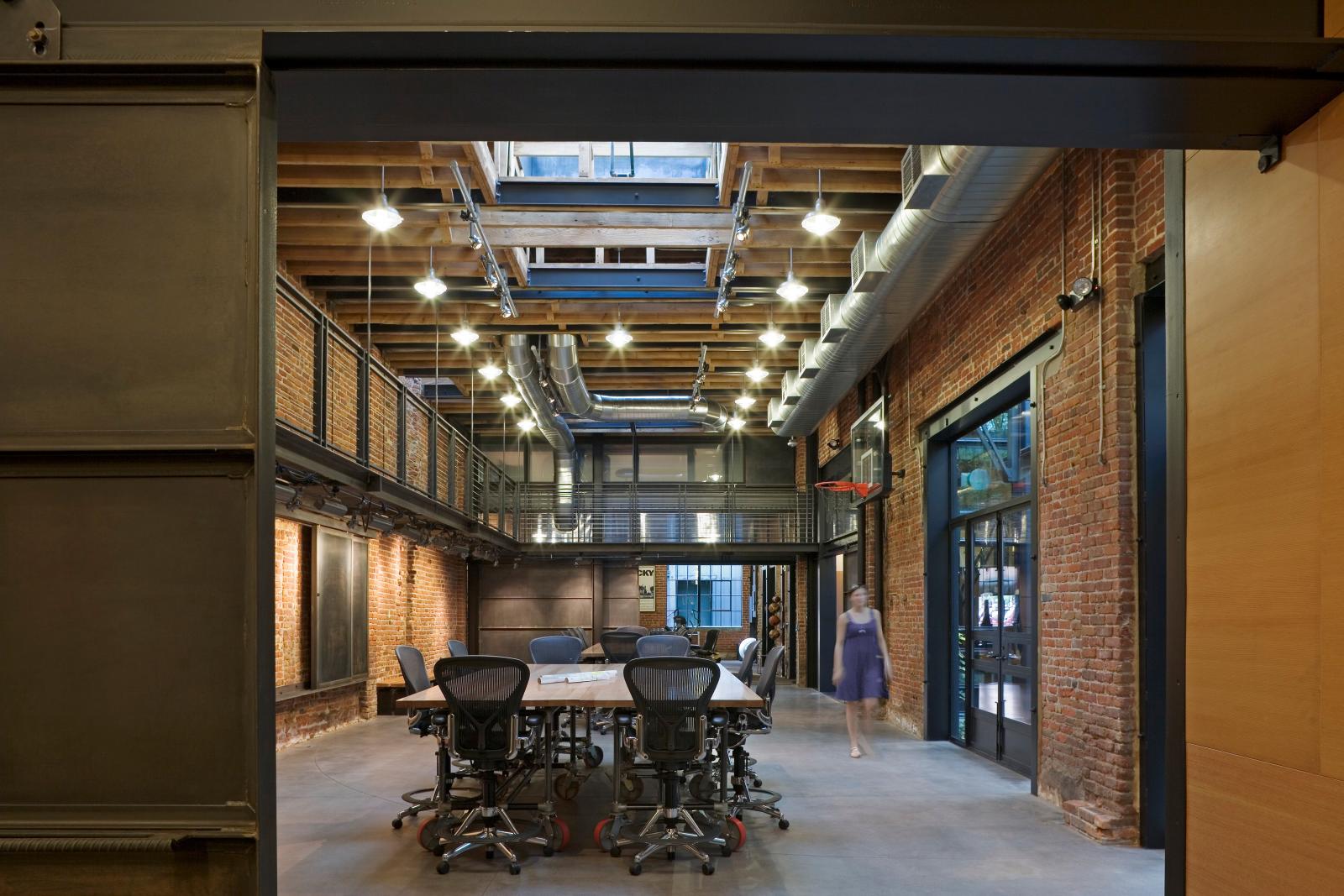
Porch-detail.jpg
