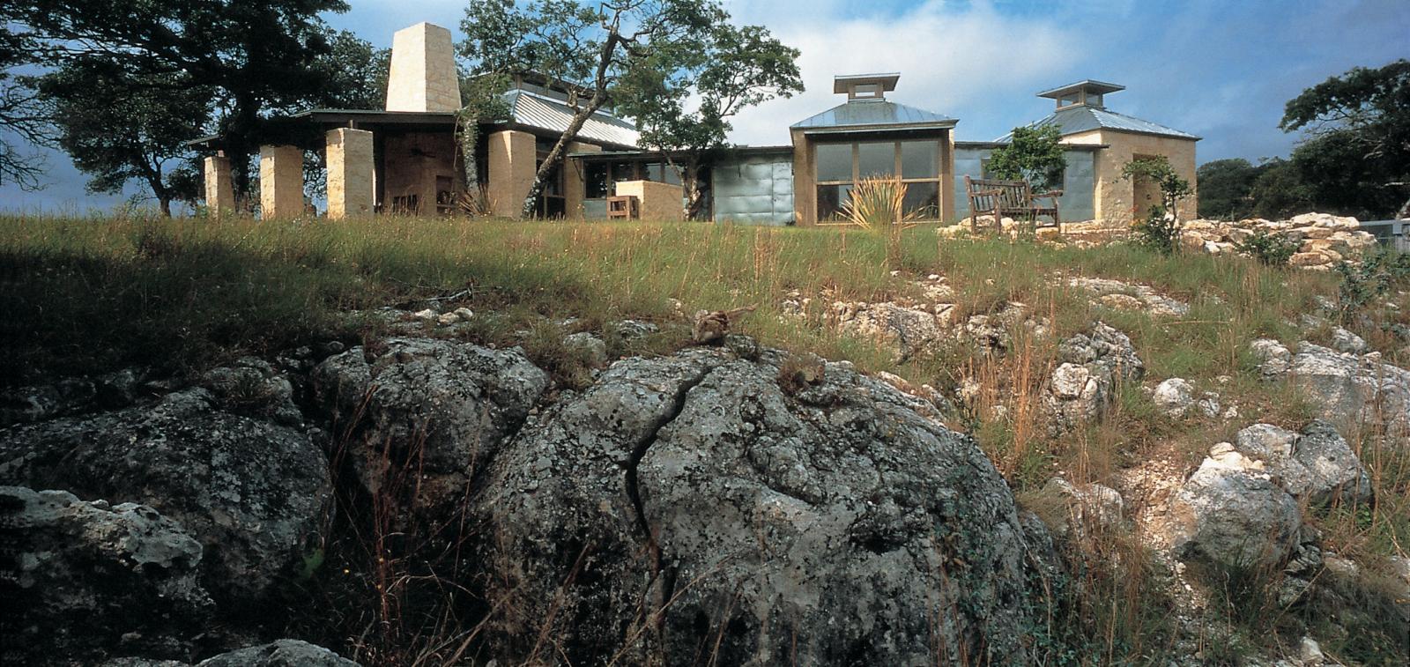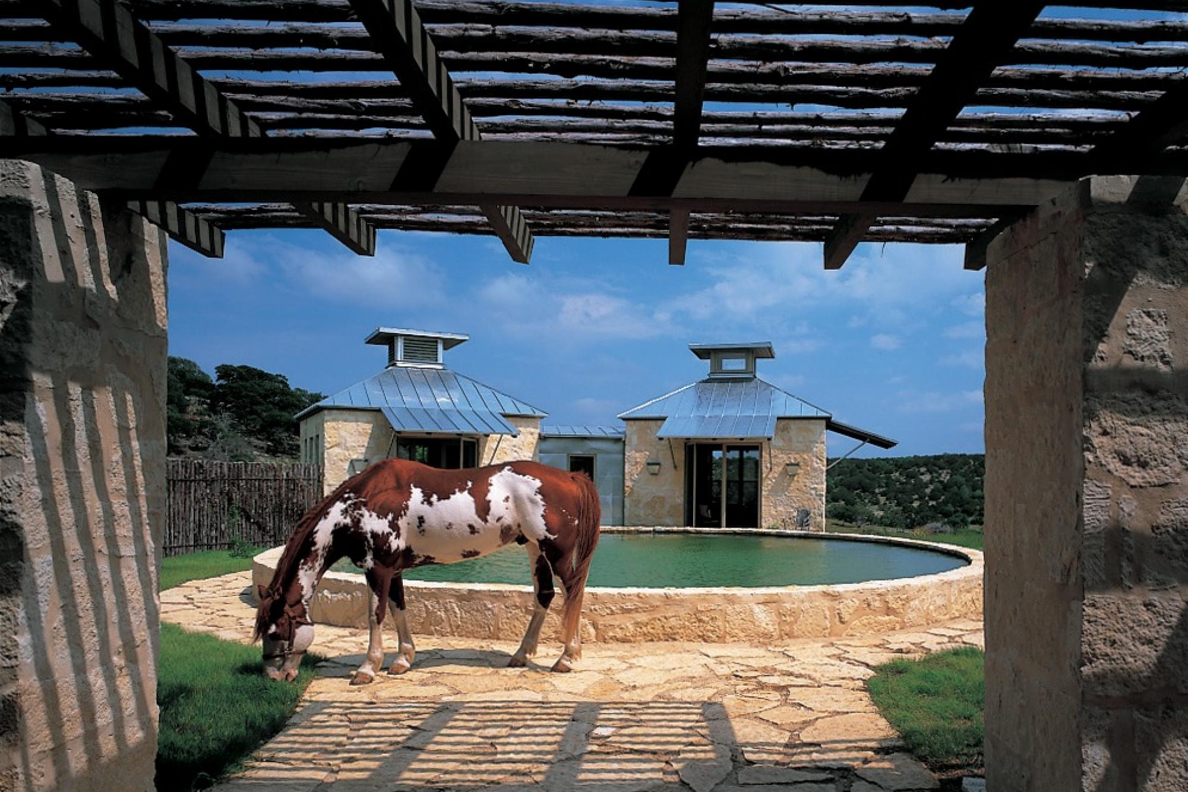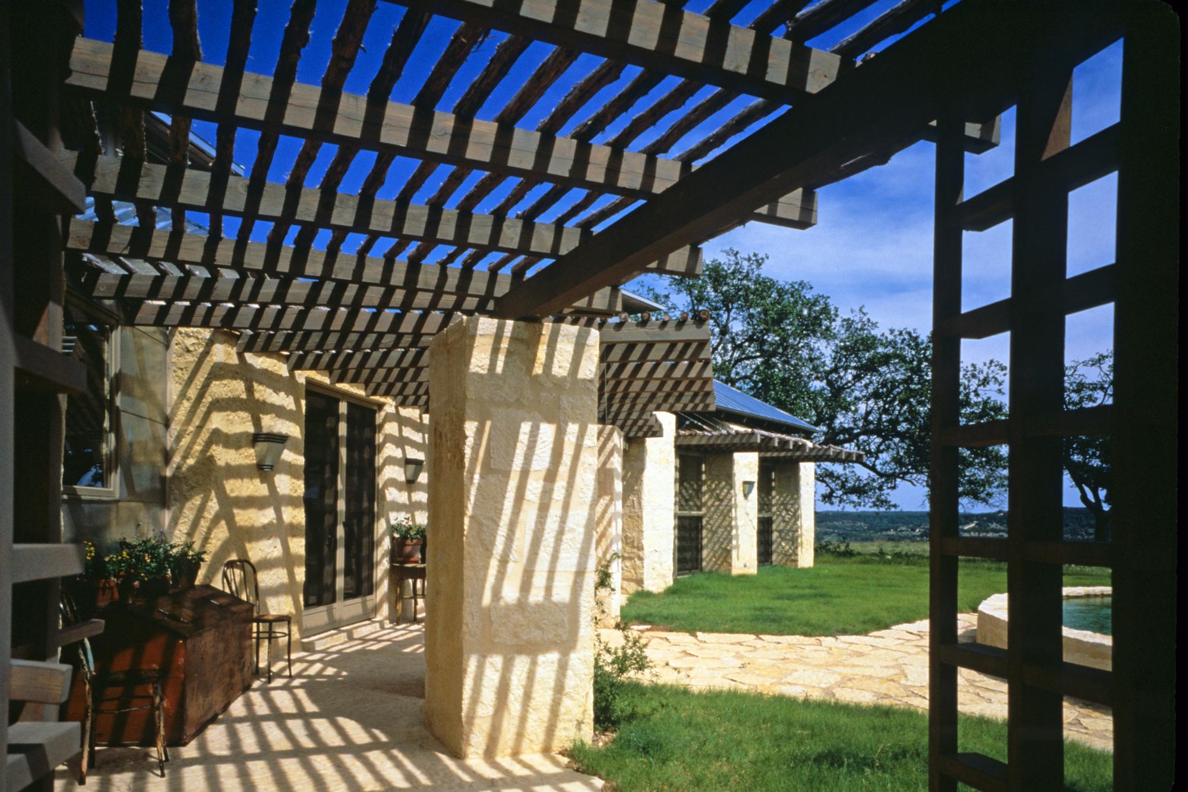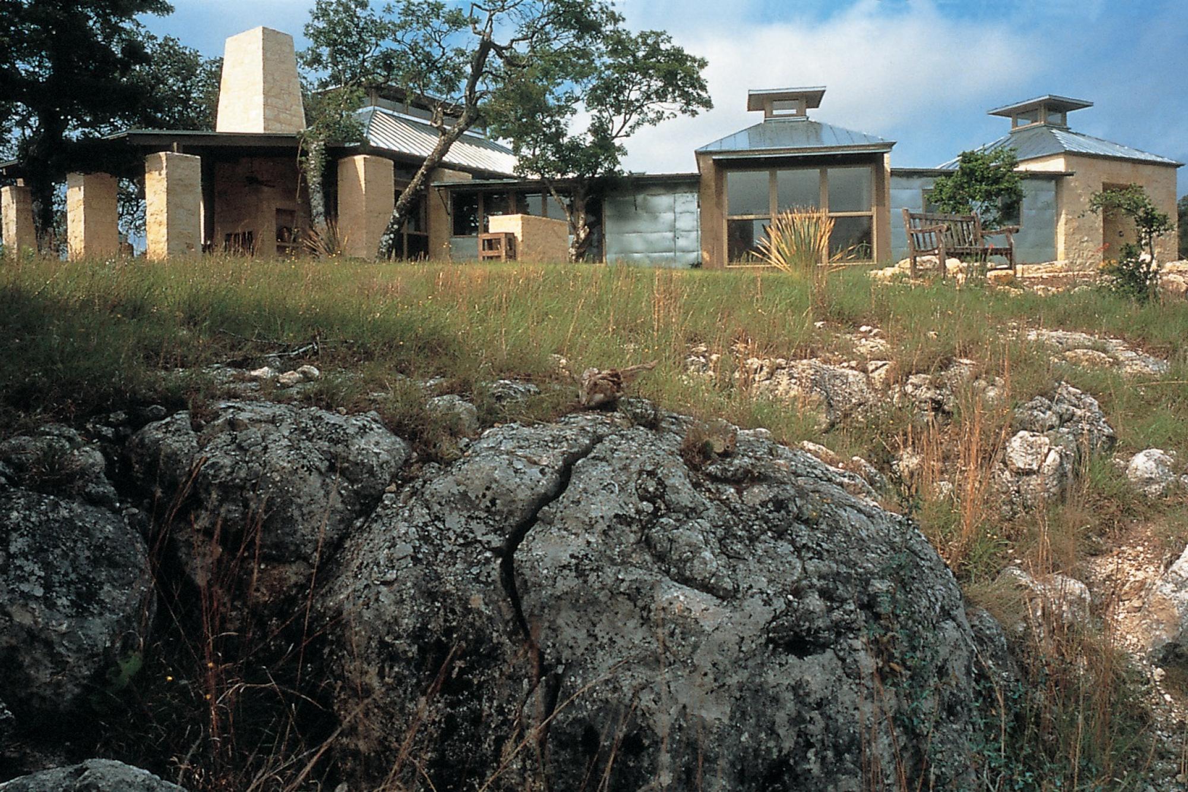Story Ranch
Situated on a high mesa overlooking the Guadalupe River Valley and the Texas Hill Country, the Story Ranch house was designed around the heart of the site, a favorite campfire ring that the owners had enjoyed for twenty years before deciding to build. The site had no natural water features, so a 30’ diameter limestone tank became the “watering hole” and pivot point for a series of hipped-roof buildings that encircle the tank to create a private courtyard on the inside and splay to the outside to encompass the radiating views offered by the roughly circular mesa.
The formal geometry of the roofed “pods” is balanced by the informality of the local building materials—limestone walls laid in the “German Smear” style, galvanized metal standing seam roofs and walls, peeled cedar sticks, recycled longleaf pine and concrete floors. Cupolas bring diffused light into the middle of the rooms while porches, flaps and arbors protect the sunnier openings and provide shady outdoor spaces.
95002_N2_board.jpg
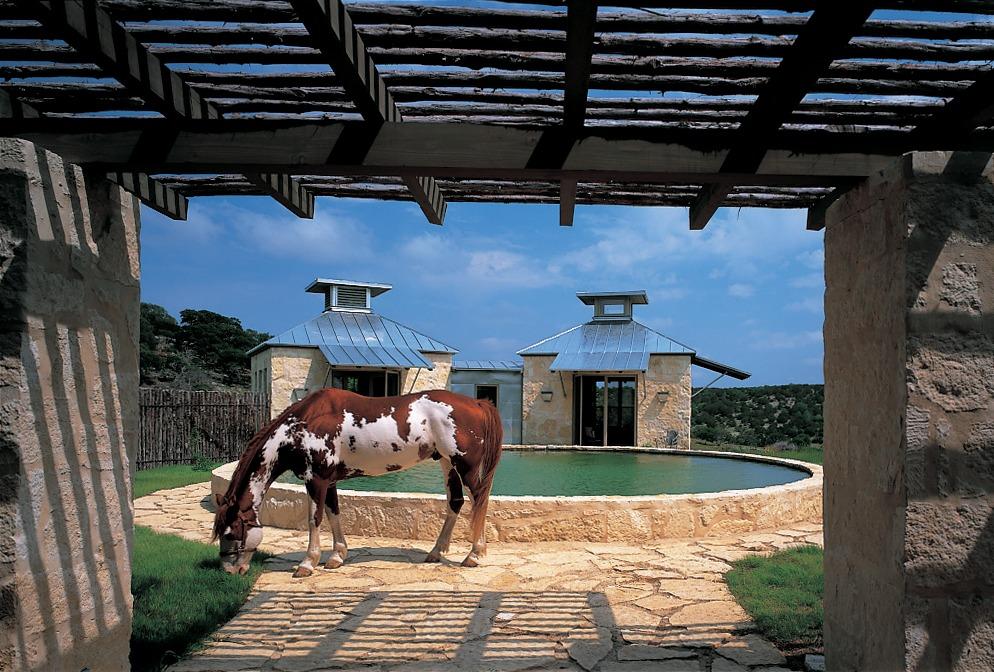
95002_N9_board.jpg
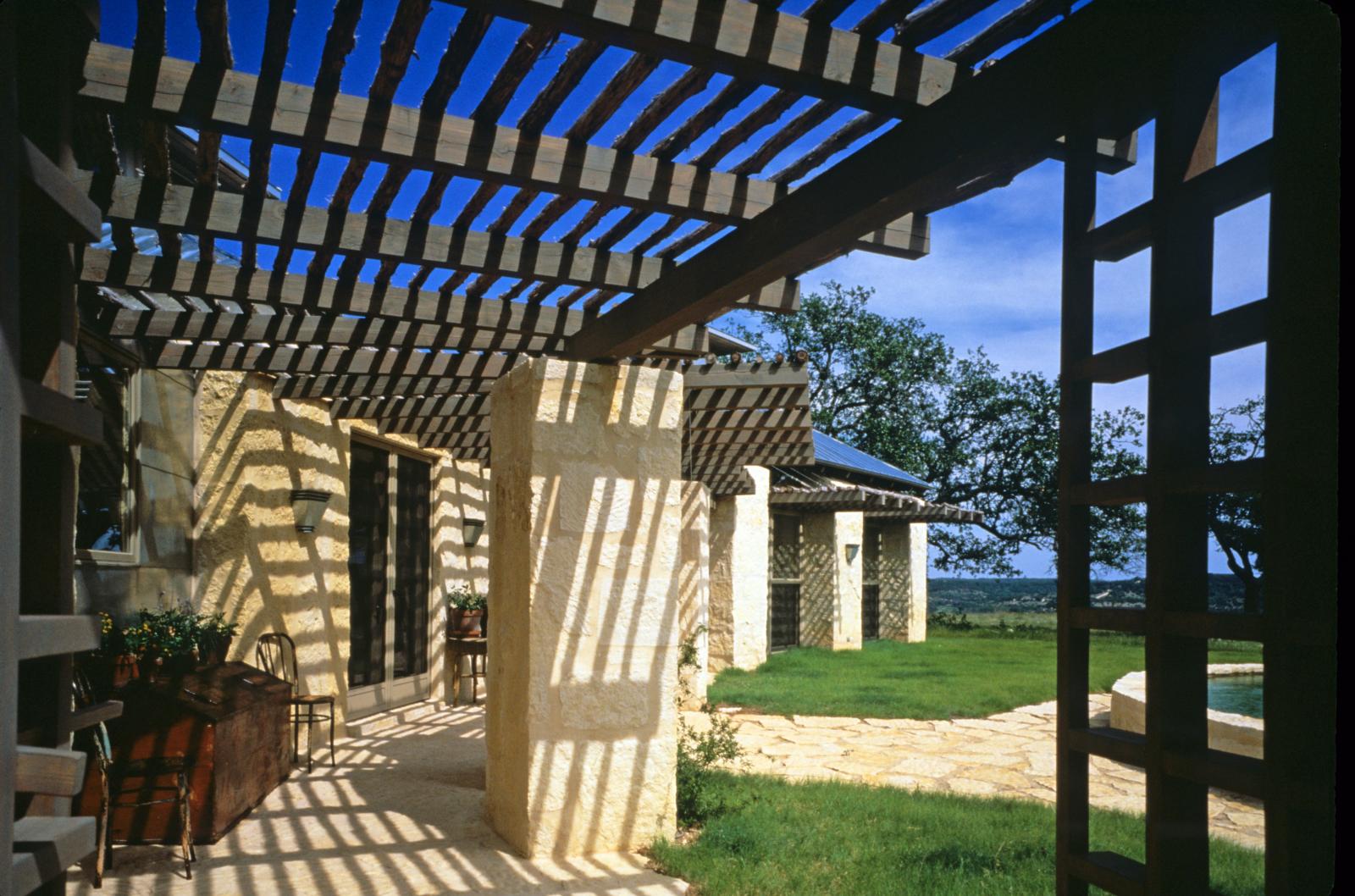
95002_N6_board.jpg
