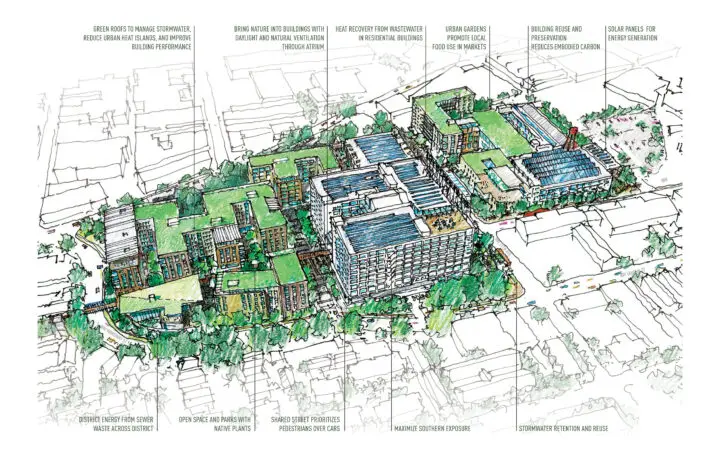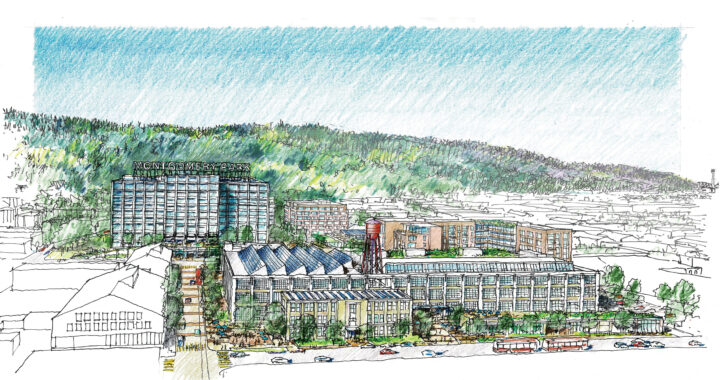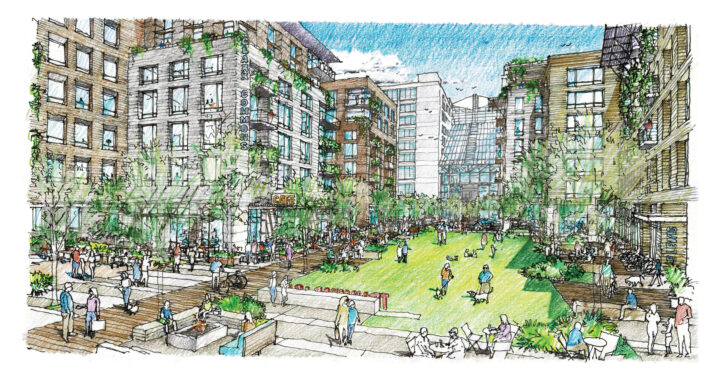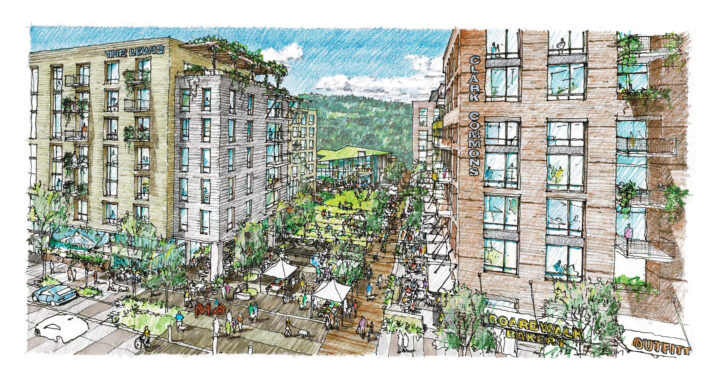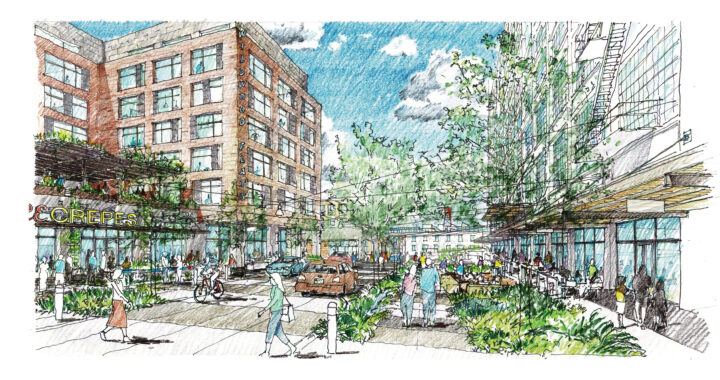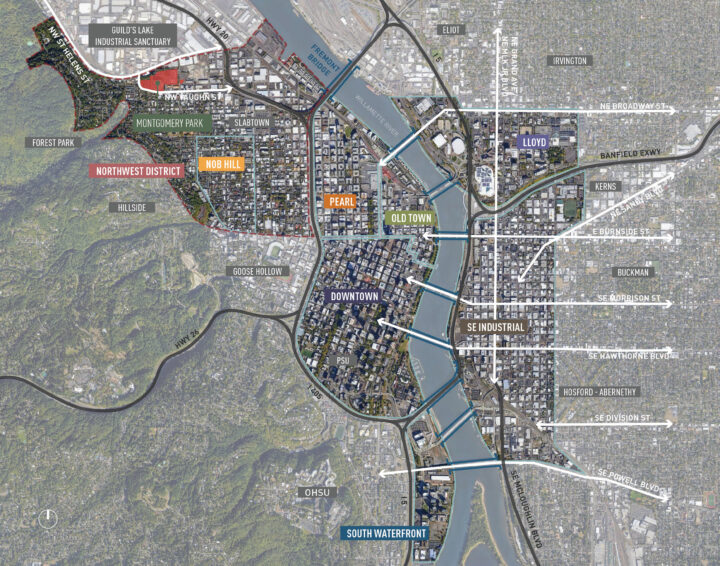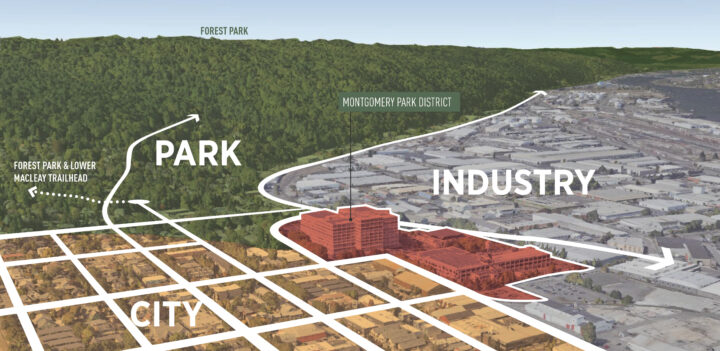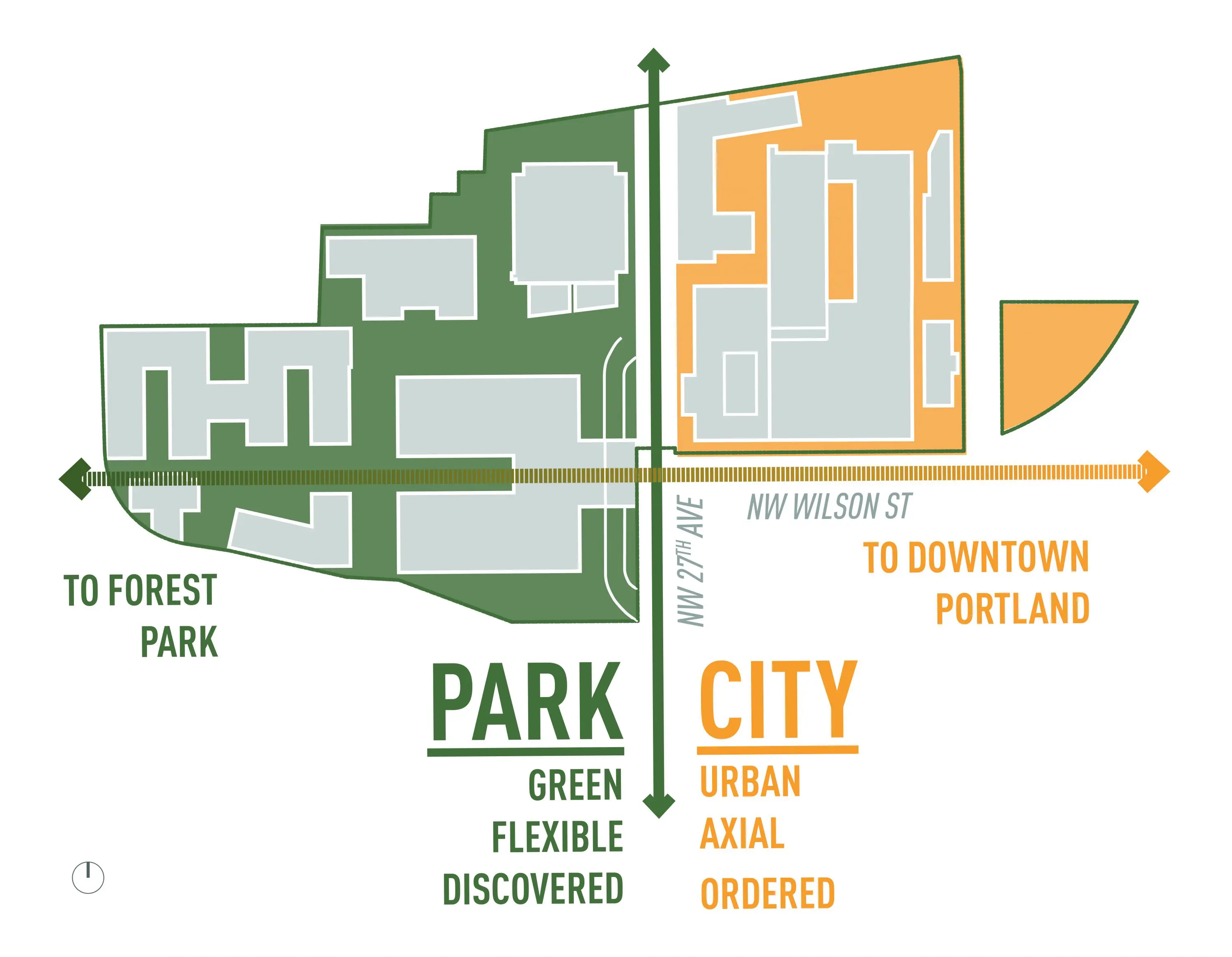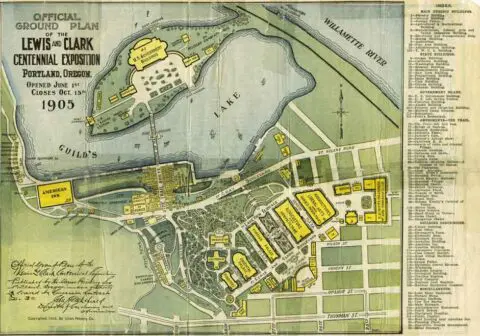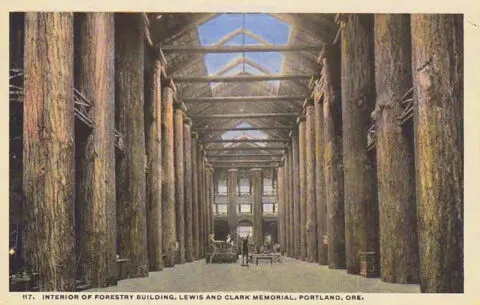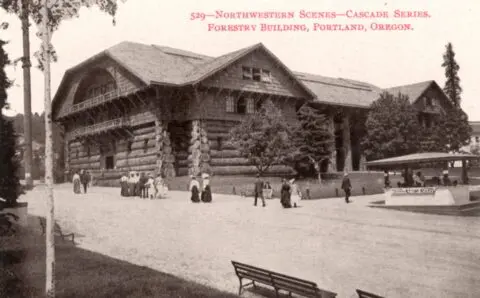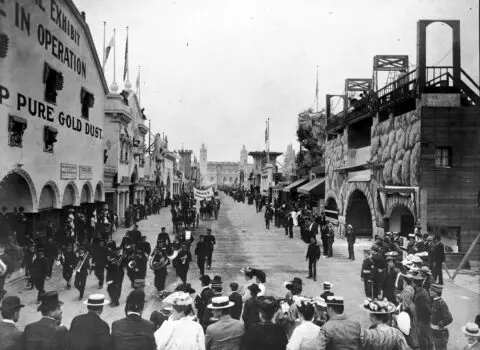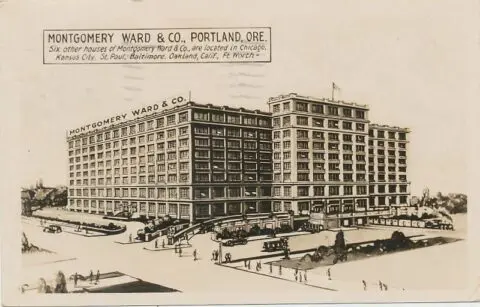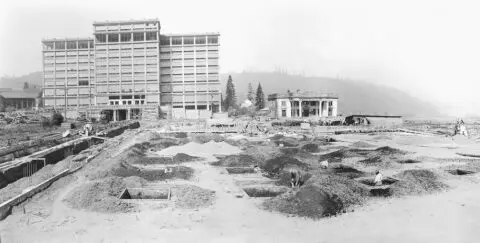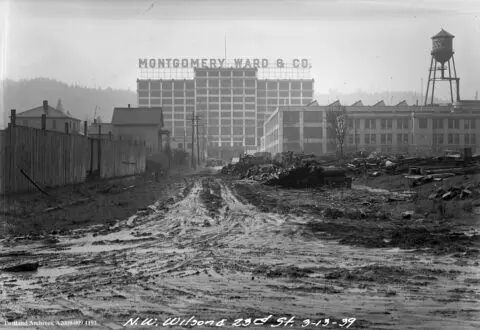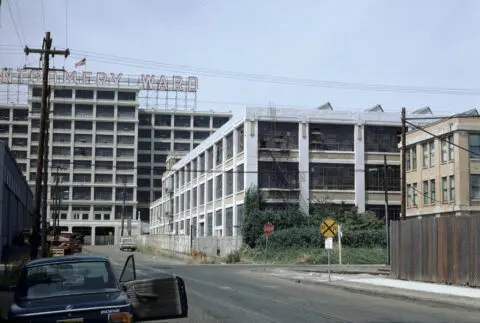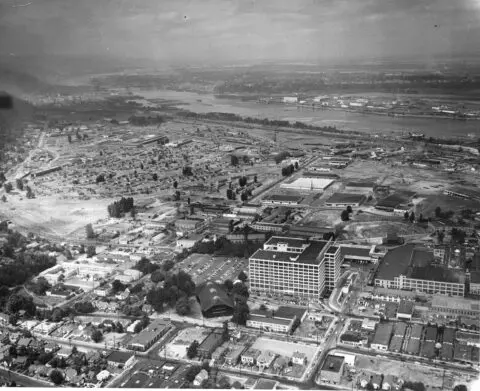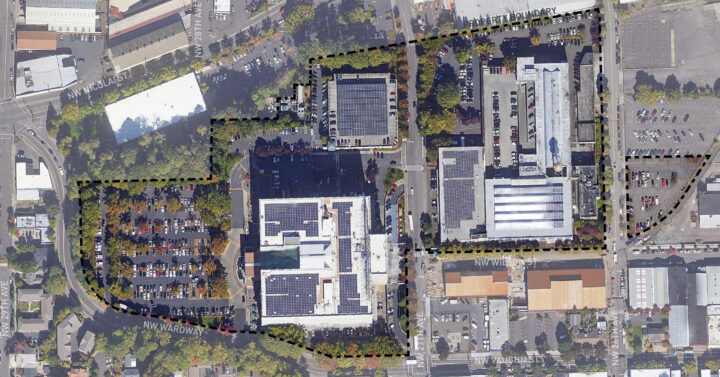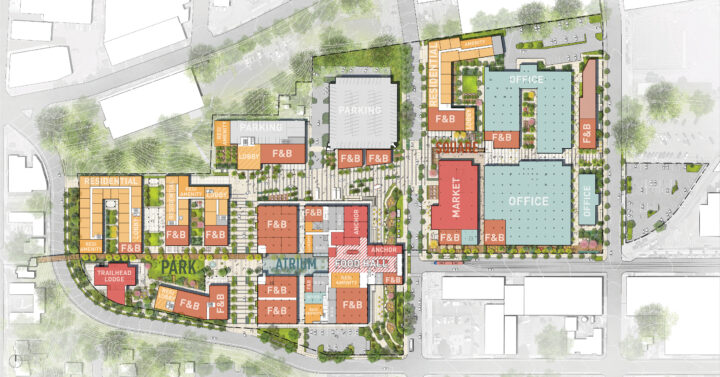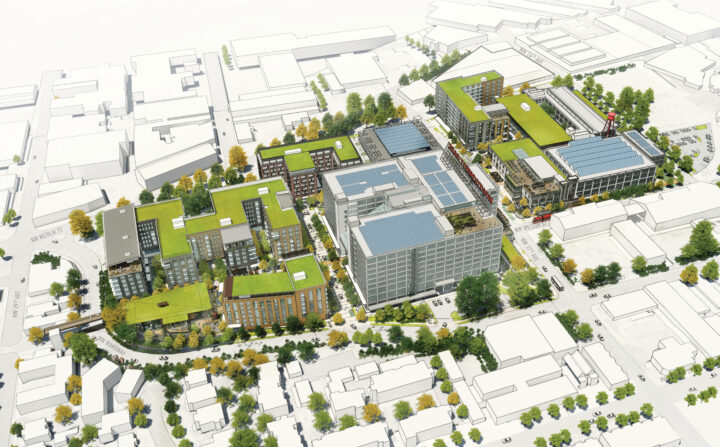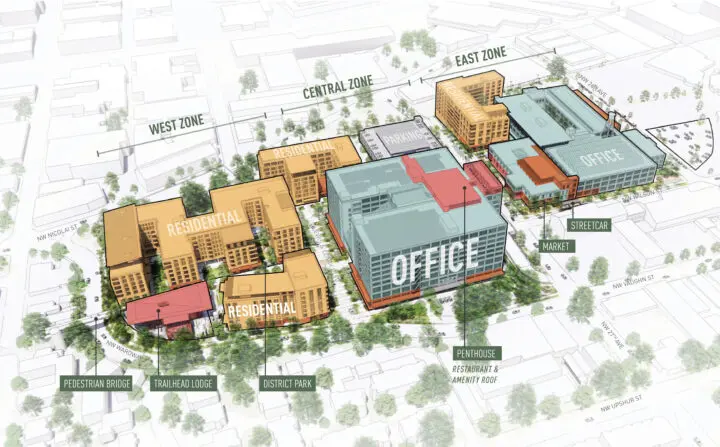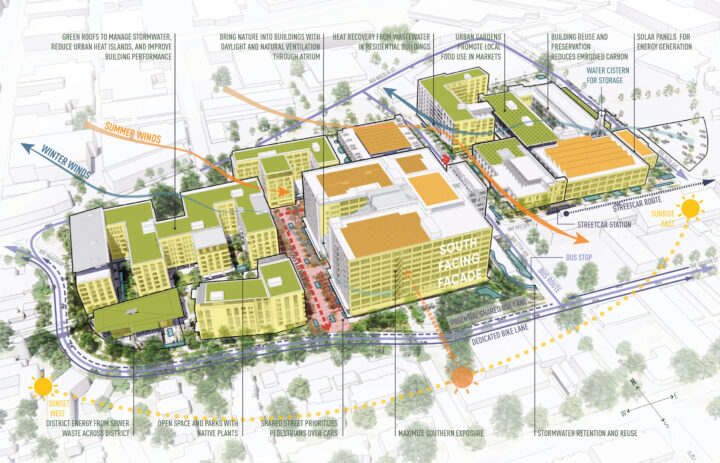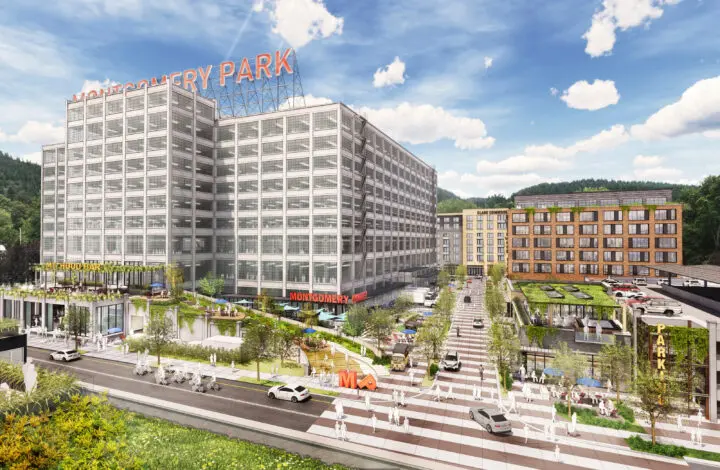
Montgomery Park
Montgomery Park is an icon of Portland, Oregon and represents the industry and commercial activity that has been in this area for centuries. The transformational master plan for this Park leverages creative program, branding, architecture, and planning to create an iconic identity of place while successfully integrating complex civic and private programmatic needs with a thoughtful mix of preservation, re-interpretation and new construction.
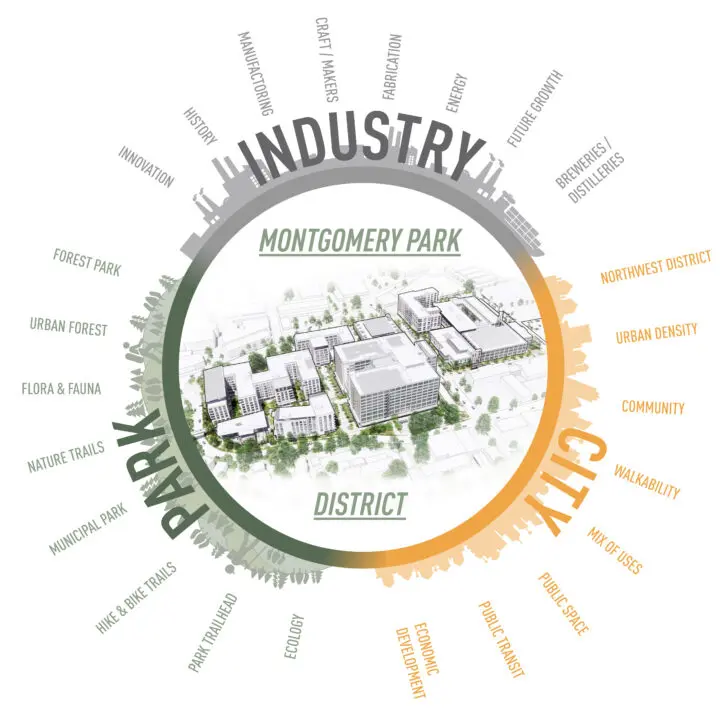
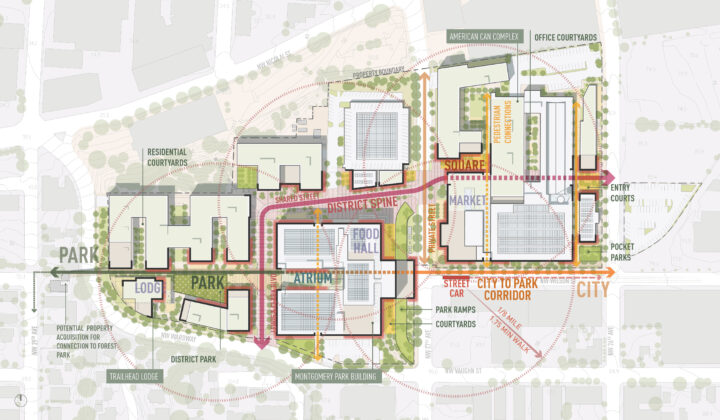
Urban Design Frame Work Plan
Leveraging sensitive adaptive reuse strategies, the District seeks to celebrate the site’s history & iconic architecture by celebrating the historic Montgomery Park building and American Can Complex. Breathing life back into the urban fabric with programmed and active uses, new programs and a refreshed identity cater to the existing workers and surrounding community needs. The human-scaled urban fabric and circulation encourage interaction, sense of discovery, and provide experiential moments of surprise and delight that draw people through the district. A variety of open spaces of multiple scales engage the surrounding neighborhoods and create a functional 18 hour a day destination that appeals to a broad range of users.
History of Site
The Montgomery Park Master Plan envisions a generational opportunity to reimagine an iconic landmark surrounded by surface parking into a vibrant, diverse and highly-accessible mixed-use district that serves as a new gateway to one of the area’s most treasured natural resources in Forest Park. As a renewed home for innovation, creativity and community gathering, Montgomery park is poised to become a destination district that exemplifies sustainable placemaking rooted in Portland’s renowned urban outdoor lifestyle.Client/Developer
Montgomery Park
Awards
- 2021 CNU Charter Award of Merit for Emerging Projects
