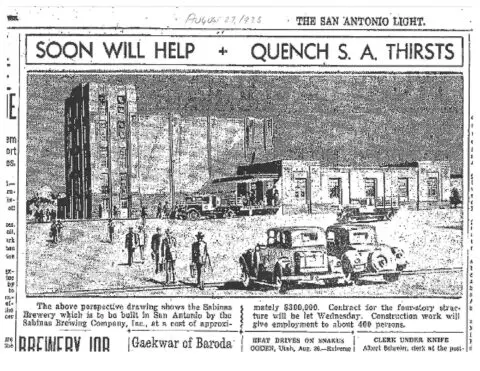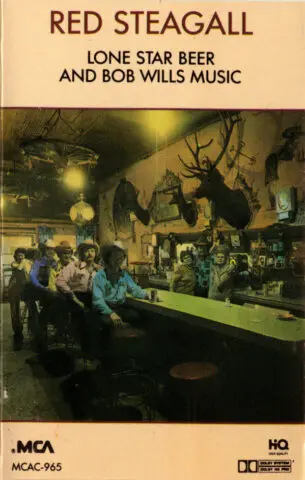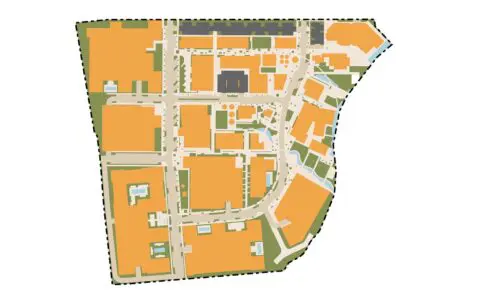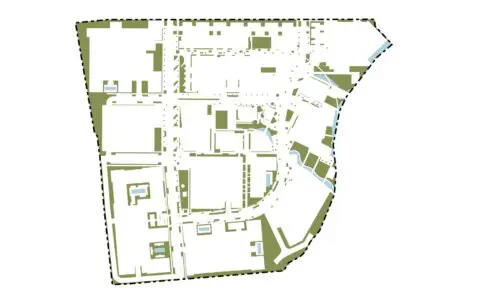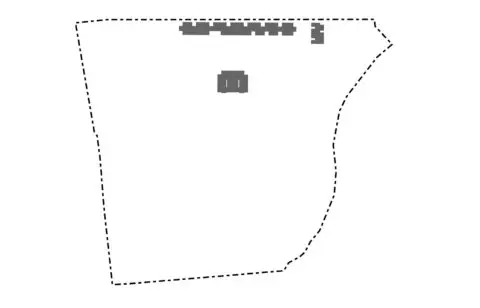
Lone Star District
In 1883 the Lone Star Brewing Company was founded in San Antonio with help from Adolphus Busch. After Prohibition, the brewery re-established itself along the San Antonio River in the Southtown neighborhood. Lake Flato created a master plan that revitalizes the former brewery and transforms the 32-acre historic site into a thriving mixed-use destination. The plan honors the site’s character and history while curating a thoughtfully designed phased development that infuses the public realm with connectivity and sustainability.

To build upon the history of Lone Star and the surrounding community, public amenities enhance walkability, support communal growth, and exemplify environmental sensitivity while continuing to stay authentic through the reuse of historic buildings.
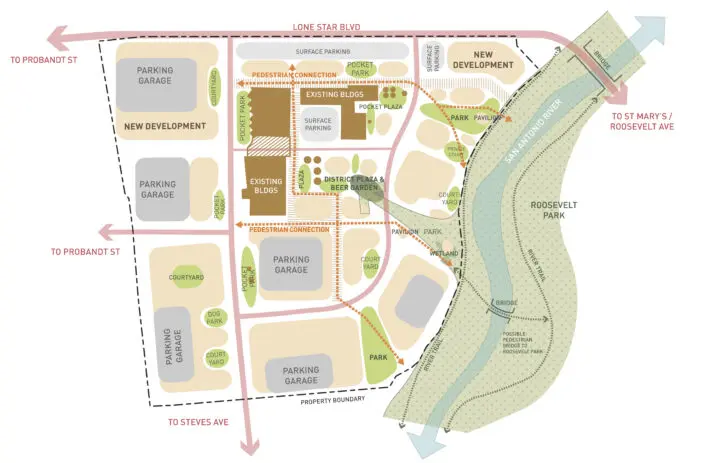
Urban Design Framework
The Lone Star Master Plan reimagines the 32-acre Southtown site along the San Antonio River into a multi-phase, walkable, mixed-use destination featuring the redevelopment of historic buildings, vibrant open spaces, and access to the river. The project strives to build on the heritage and connectivity of the miles of existing trails by embracing and activating the river’s edge with parks and open spaces, creating a regional connection to the larger community.
Located 1.5 miles south of downtown, the Lone Star District is located within San Antonio’s Southtown Arts District. The site borders the San Antonio River, boasting over a quarter mile of river frontage on the Mission Reach, and is adjacent to Roosevelt Park. Lone Star aspirates to cultivate a local and international art and music identity in addition to a place to live, work, play, shop, and eat with an emphasis on vibrant open spaces and pedestrian friendly experiences.
Site History
Proposed Conditions
The Lone Star Brewery Master Plan introduces a variety of programming including over 1,000,000 square feet of multifamily residential, over 350,000 square feet of office space, a hotel with 189 keys, and close to 200,000 square feet of retail/dining and commercial lease space. The plan includes trail system enhancements, flexible and programmable open spaces, plazas, a beer garden, courtyards, dog parks, pocket parks, and a market that converts the former industrial site into a year-round garden with a park-like feel.
Lone Star District
Consultants
- Client/Developers: Midway and GreyStreet Partners
- Landscape Architect: OJB
- Structural: Datum
- Civil: WGI



