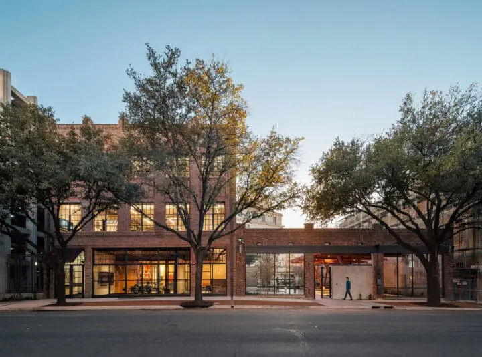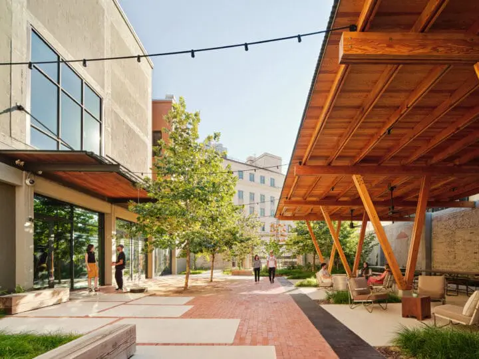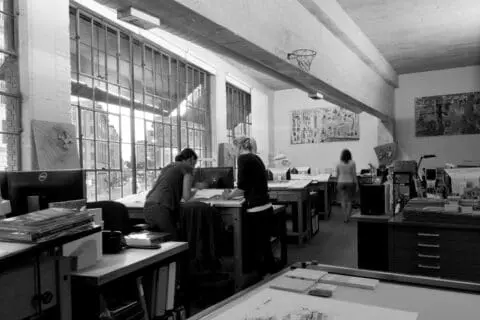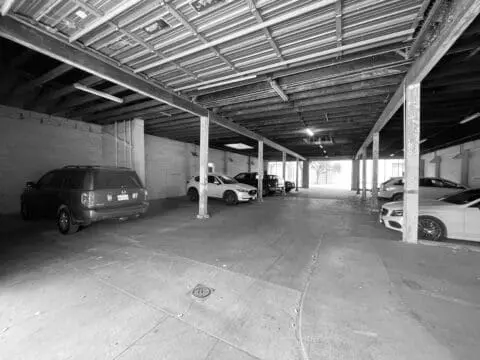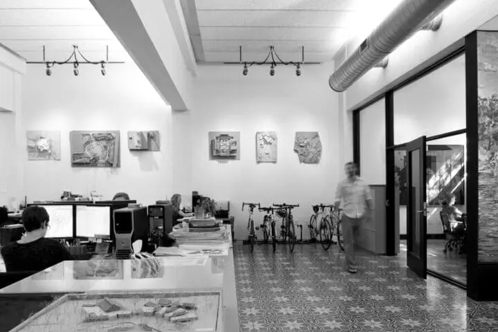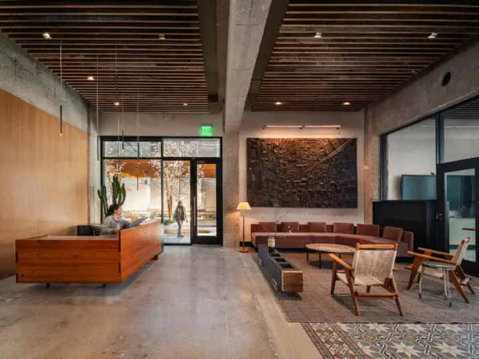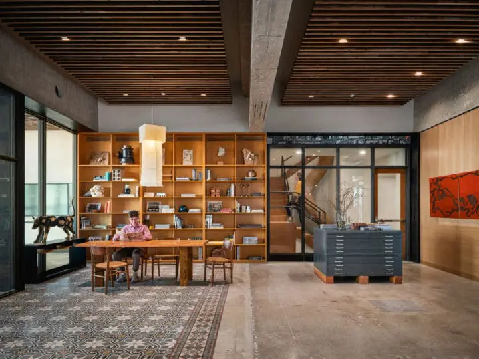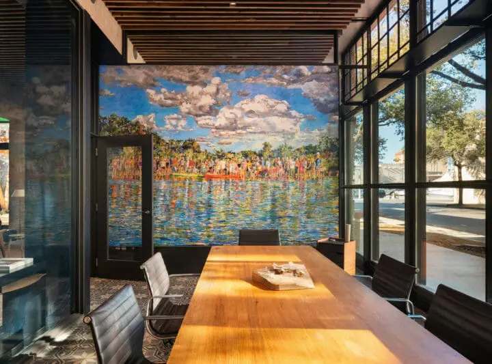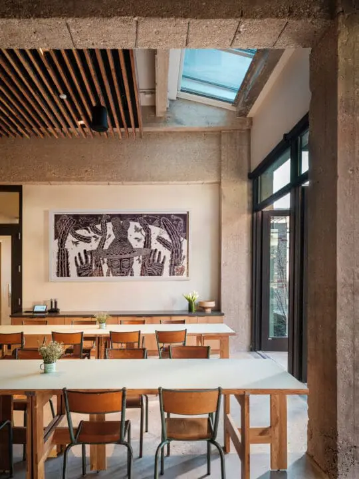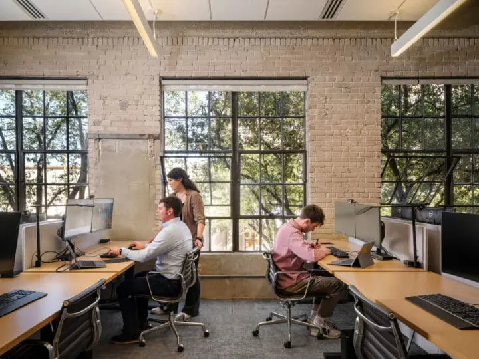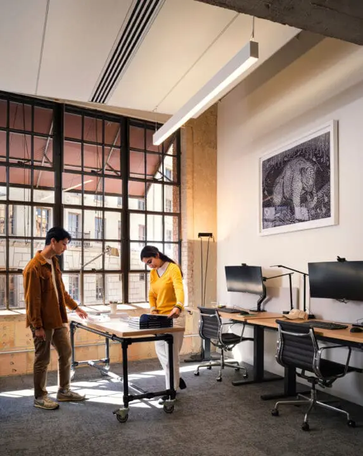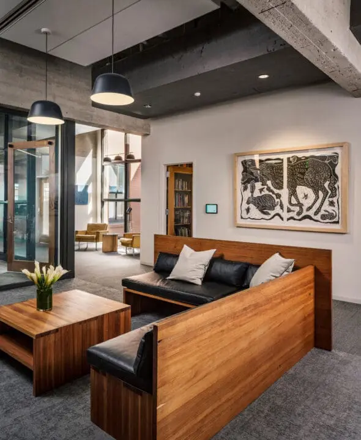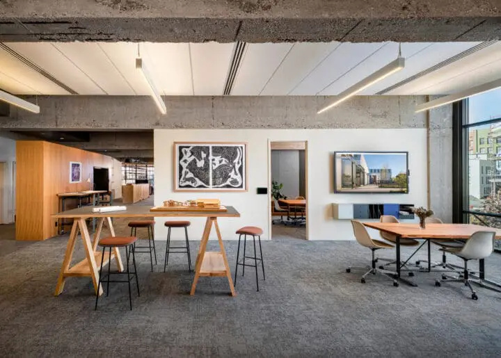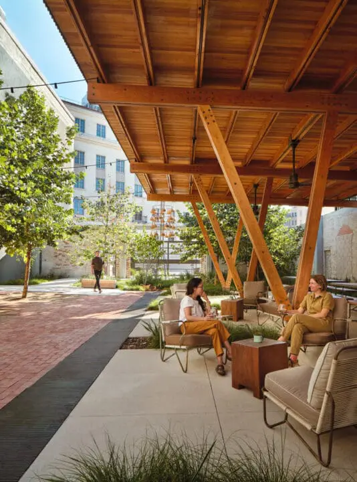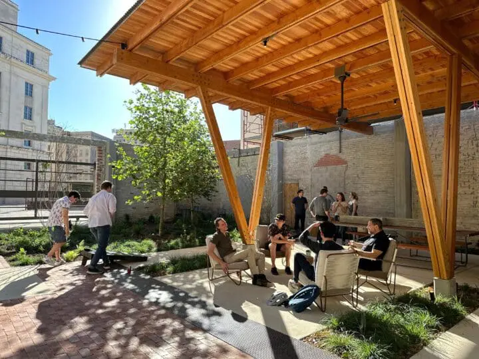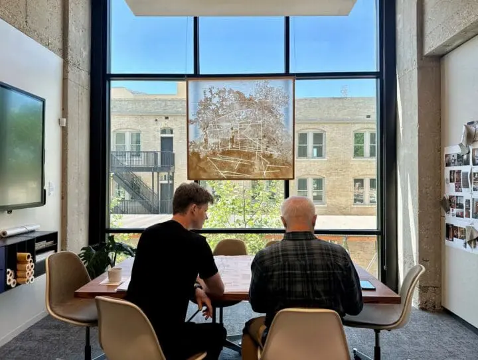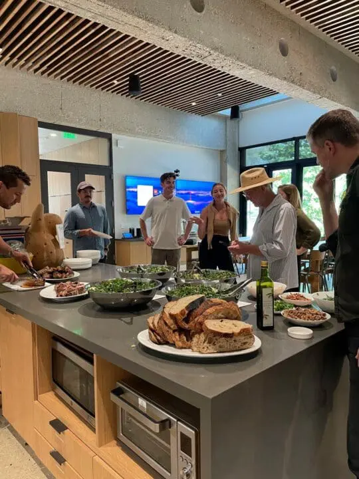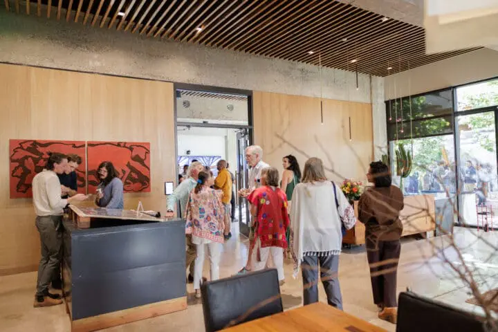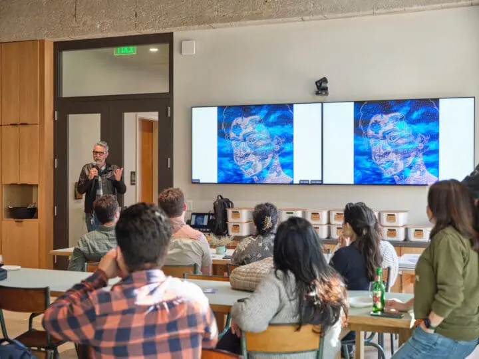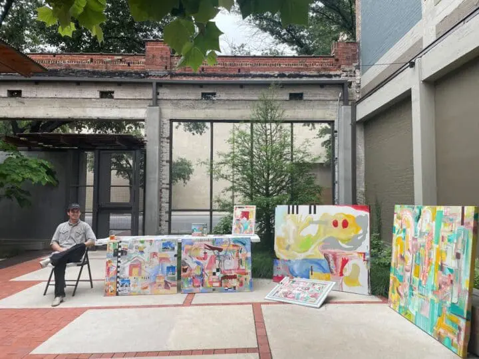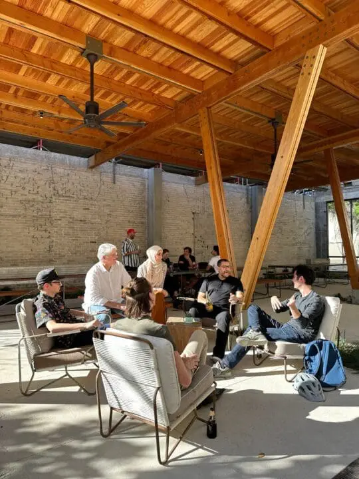Lake Flato San Antonio Office
Lake Flato completed a comprehensive renovation of its 1920s-era San Antonio office to support growth, advance its commitment to flexible work, and align with the firm’s mission to create place-based environments. Rather than add on to the existing historic building, Lake Flato deconstructed the adjacent parking garage to create a four-season courtyard that serves as the office’s heart and center of activity. Like much of Lake Flato’s work, the project focuses on elevating the human experience—creating a natural urban backdrop for a variety of work, community, and social collaborations.
For a firm with a focus on sustainability, expanding the office was accomplished through strategic renovation rather than addition. Prioritizing human health and connections to nature, the renovation removes an adjacent parking garage to create a vibrant outdoor courtyard. In place of the former garage doors, a new pedestrian gate welcomes employees and visitors into the shaded urban respite. The courtyard is now an extension of the office and serves as a natural backdrop for a variety of work, community, and social collaborations.
Transforming Lake Flato's San Antonio Office
Expansive doors and windows connect the courtyard to the ground level of the office, where the floor plan was opened up to create generous gathering spaces for employees and clients. In the reception, Lake Flato’s interior design team mixed vintage and custom furniture with significant pieces by regional artists.
Just beyond the entry, the communal kitchen can seat more than 70 people to accommodate the firm’s diverse social and educational programming. A program of rotating art exhibitions offers opportunities for art and architecture to enter into direct dialogue. Through the ART|LF program, Lake Flato showcases regional artists and opens its doors to the public, bringing the community together for artist talks and tours that celebrate the region’s diverse voices.
The workspaces on the first, second, and third floors are an exercise in restraint, preserving and showing off the buildings robust and rhythmic concrete structure and introducing an elemental pallet of wood, steel, and glass.
Advanced Sustainability & Technology Goals
As part of the office transformation, Lake Flato’s Design Performance team researched and pursued different building certifications, incorporating energy, water, biophilia, and wellness strategies that led to the office being WELL v2 Certified™ at the Platinum level.
The office’s design technology also expresses best practices, enabling seamless hybrid collaboration. A portable tablet allows employees to plug-in from anywhere in the office, including from a broad set of spatial typologies: open desk areas, phone booths, Zoom rooms, and conference areas of all sizes.
The office is a destination for community and education events, contributing to San Antonio’s rich culture by serving as a destination for social connection, professional development, and civic stewardship.
Lake Flato San Antonio Office
Consultants
- Landscape: Ten Eyck Landscape Architects
- Structural: Datum Engineers
- MEP: Interface Engineering
- Civil: Balanced Site Design
- Photography: Robert G. Gomez
Awards
- 2024 Metropolis Planet Positive Award, Honorable Mention
- 2024 Architizer A+ Award Finalist
- 2023 The Architect’s Newspaper Best of Design Awards, Honorable Mention Renovation
