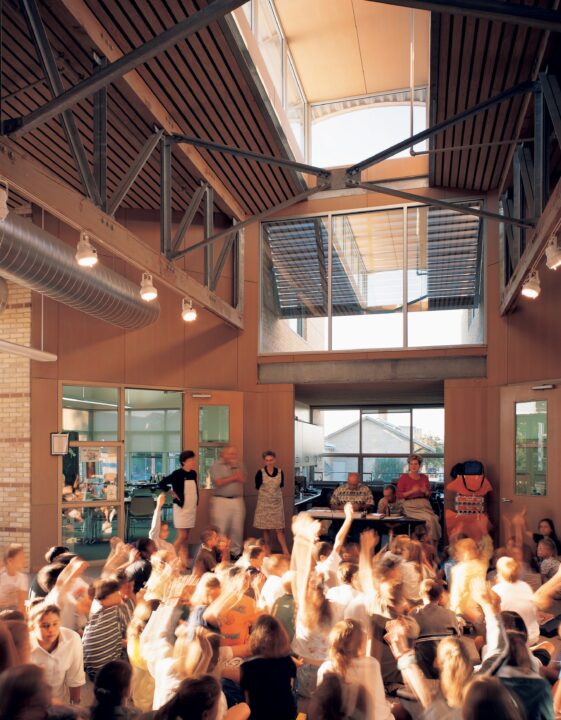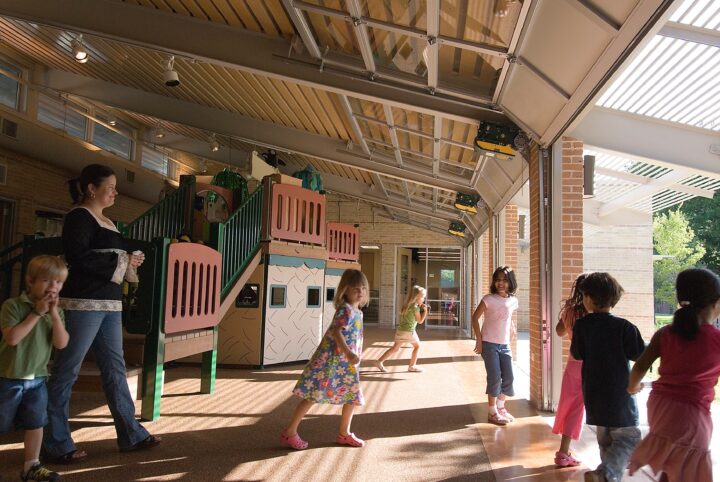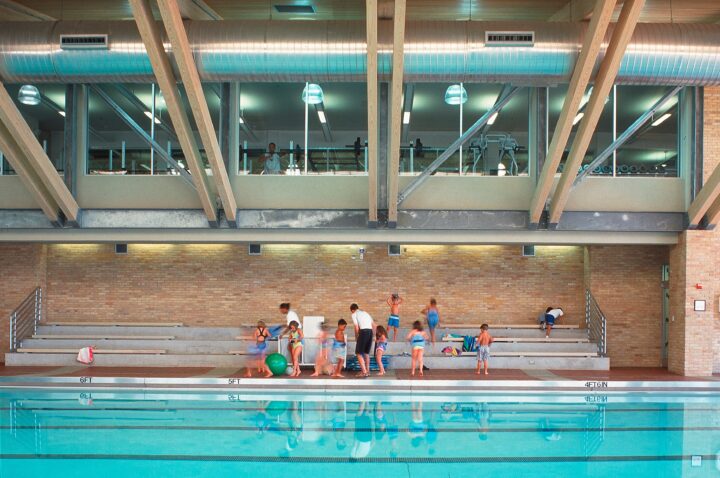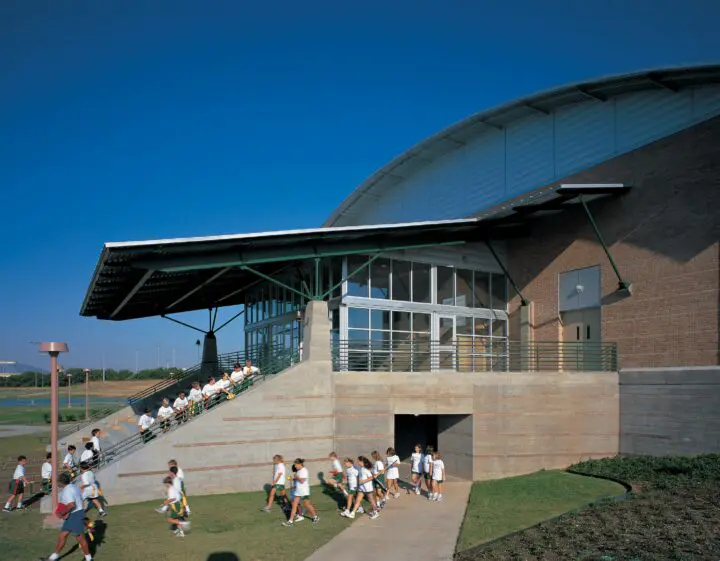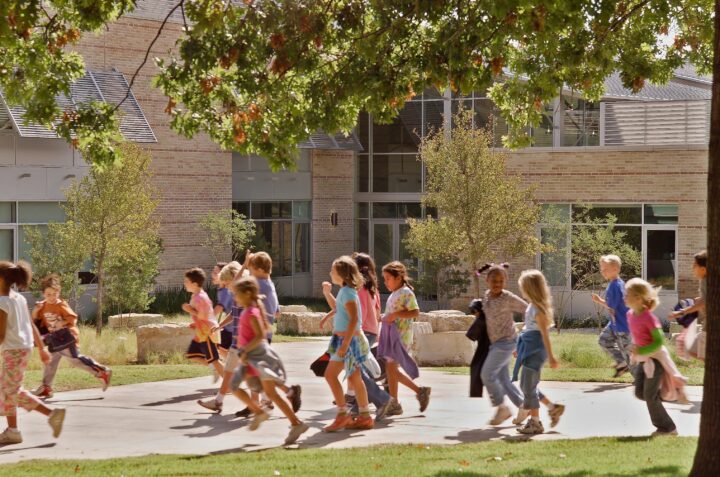
Greenhill School
For Greenhill, one of Dallas’ premier co-educational private K-12 schools, Lake Flato worked on a long-range Master Plan to establish a sense of order and continuity, but creating a series of landscaped courtyard spaces that integrate new facilities with existing ones.
Greenhill School
Awards
- 1999 AIA San Antonio Design Award
