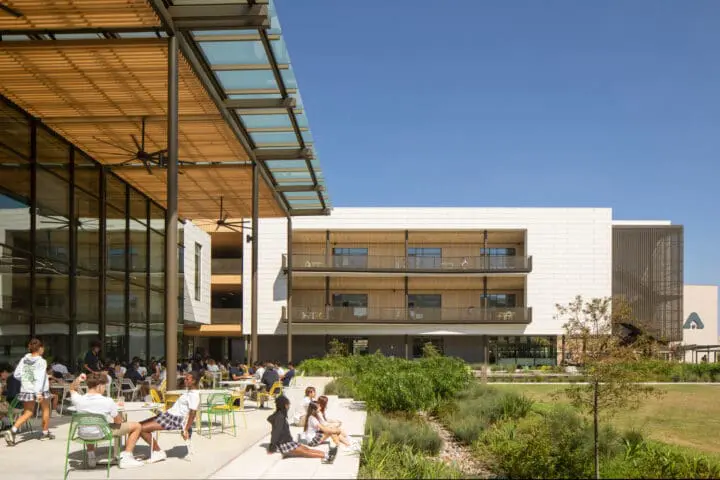The Awty International School
The Awty International School Student Center has redefined the heart of campus for the nation’s largest international school. The new Student Center celebrates the multicultural school community, catalyzes innovative STEM programming, and creates a fabric of sustainable landscapes within the compact urban campus. Biophilic strategies shaped the LEED Gold design, resulting in a building configuration that connects faculty and students to nature while incorporating resilient strategies that address a changing climate in the wake of Hurricane Harvey.

Serving as the campus hub for children from over 50 countries among its 1,800 students, the Awty International School Student Center transforms multiple scattered and aged structures into the campus heart, with a high-performance building and climate-wise landscapes. Students are welcomed to the Student Center by a series of rain gardens that lead to a generous outdoor dining porch fronting the courtyard.
The Student Center’s diversity of uses is reflected in the building’s broad range of space typologies which include indoor/outdoor dining, a multipurpose lecture hall, collaboration zones, group study rooms, STEM labs, academic classrooms, and active learning landscapes. The vibrant dining commons includes a variety of seating arrangements, and the open-style kitchen offers varied menu selections to entice the international student population.
Informal seating zones and breakout spaces in the Library and Dining Commons are connected to adjacent science labs and classrooms, encouraging group study, collaboration, and spontaneous interactions. These technology-enhanced areas foster a culture of inquiry and innovation among students.
Students observe daily the value of practicing environmental stewardship as they traverse the rain gardens featuring native plantings that support myriad local pollinators. The project’s site strategies thoroughly respond to the stormwater management requirements of Houston—requirements that more than doubled during the project’s design period, requiring imaginative, overlapping detention strategies.
The building design addresses Houston’s benevolent late-fall through early spring climate and reconciles its warm, humid swing months with shaded outdoor spaces, deep overhangs, and breezeways that encourage natural ventilation. These features not only reduce reliance on mechanical systems but also connect students and faculty to nature, bolstering health and wellness.
The Awty International School
Consultants
- Landscape: CARBO Landscape Architecture
- Structural: Datum Engineers
- MEP: CMTA
- Civil: Walter P. Moore
- Lab Planning: Research Facilities Design
- Photography: Lara Swimmer













