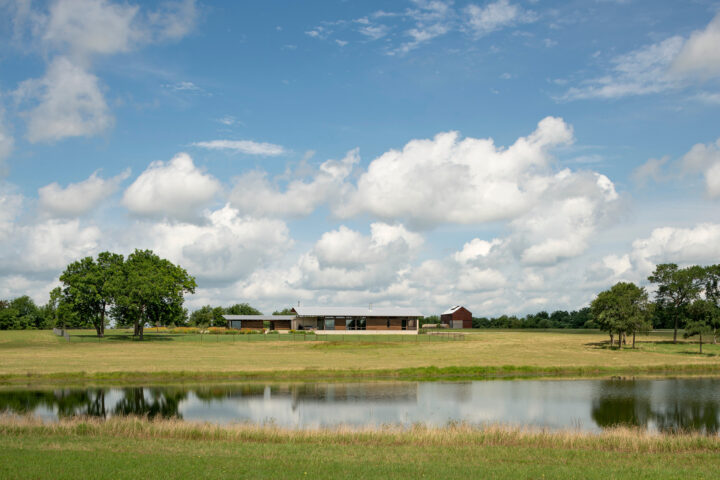
Washington County Ranch
Perched atop a subtle rise in the landscape overlooking a quiet pond and gently rolling fields with distant vistas, Washington County Ranch was designed as a retreat for two geologists pursuing a quieter country life. The design focused on minimizing conditioned space to promote a connection to the outdoors and the surrounding landscape. The main living area and guest suites frame the central courtyard and a small herb garden, while large bi-folding doors open the living room out to the porch overlooking the pool. The porch is set up as an extension of their main living space, with a covered comfortable observation space for birdwatching and a wood burning oven for pizza and bread making. To minimize the impact on the environment, a 15kW solar array on the roof of the carport offsets most of the energy use for the home.









