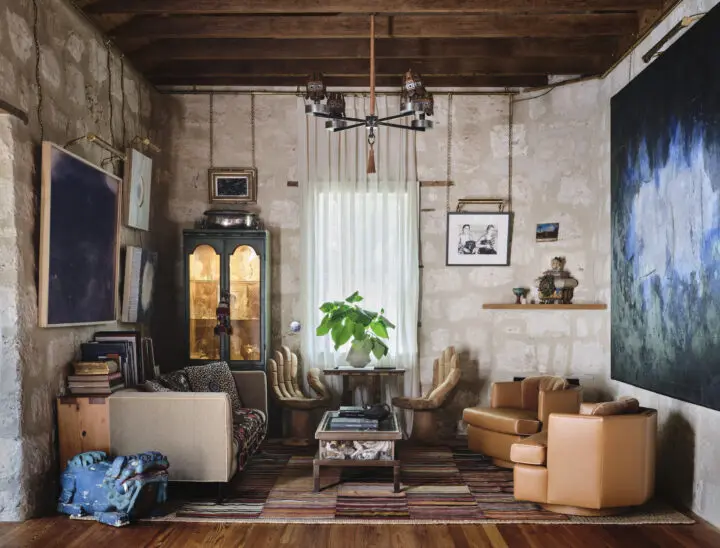
Lavaca House
Located in a historic district near downtown San Antonio, Lavaca House is a renovation of a home that resides on an iconic street of caliche stone structures dating back to the 1870s. Working closely with our design-forward homeowner client, the residence aims to maximize the interior floor plan to provide a variety of adaptable living spaces with enhanced connections to the outdoors.
Every room in the home offers surprises and delight, as walls are filled to the brim with art and details evocative of the homeowner’s singular personal style. The residence is an urban oasis intimately connected to private gardens and a celebration of artful collaboration and local craft.
In the primary bedroom, textural layers and colorful bedding are inspired by the painting above. An exquisitely perforated copper pendant by Isaac Maxwell floats in front of the pink plaster bedside wall. Around the corner, a natural hemp grasscloth wall covering provides soft intimate texture within the cavernous room, complemented by the hemp webbing in the sculptural Bruno Mathsson lounge chair. Artwork by Bettie Ward and James Smolleck is illuminated by brass lighting by Hans Verstuyft.
Lavaca House
Consultants
- Landscape Design: Southern Landscapes
- Structural Engineer: AccuTech Consultants
- Mechanical Engineer: Lone Star Mechanical
- Civil Engineer: WGA Consulting Engineers
- Lighting Design: Studio Lumina
- Color Consultants: Greg Mannino + Jim Smith
- Electrician: Blackmon Electric
- AV: The Source
- Pool: Liquid Assets
- Masonry: Curtis Hunt
- General Contractor: Rubiola Construction
- Photography: Douglas Friedman
Awards
- 2024 Chicago Athenaeum American Architecture Award











