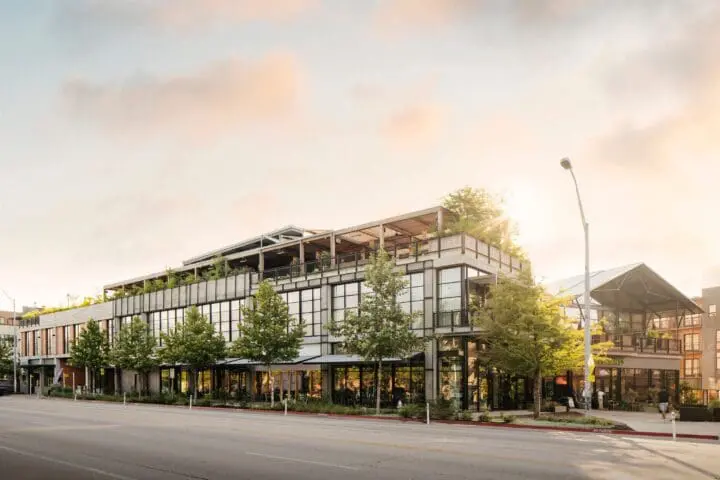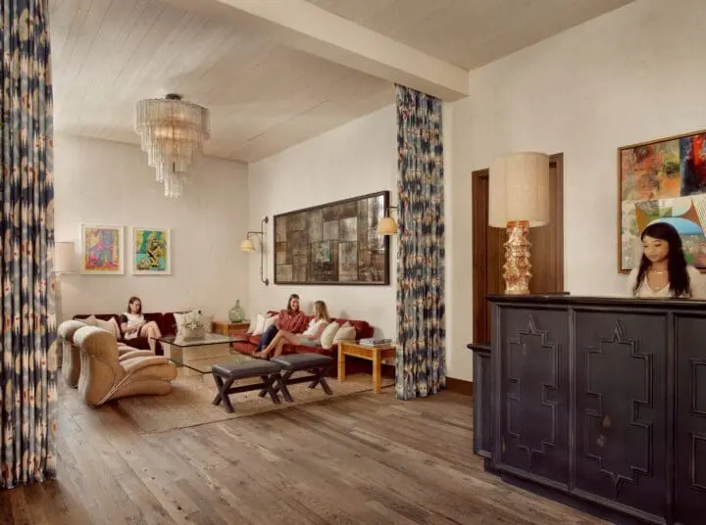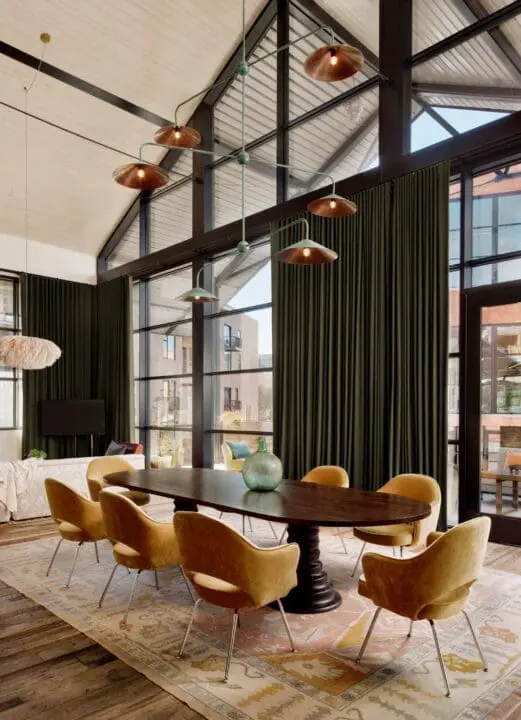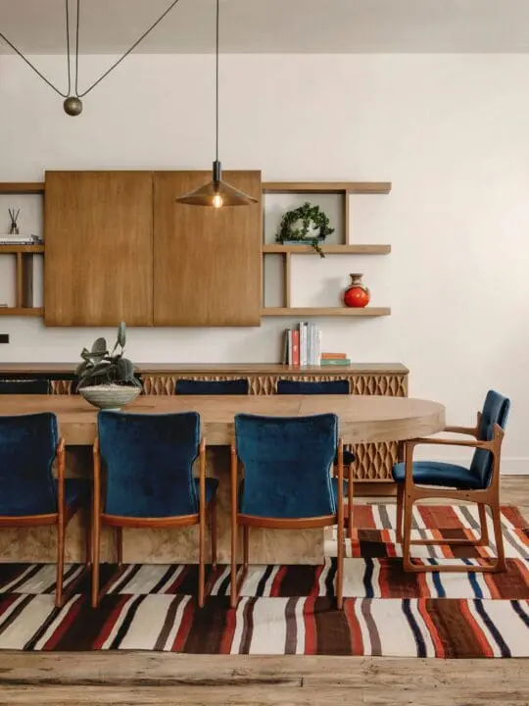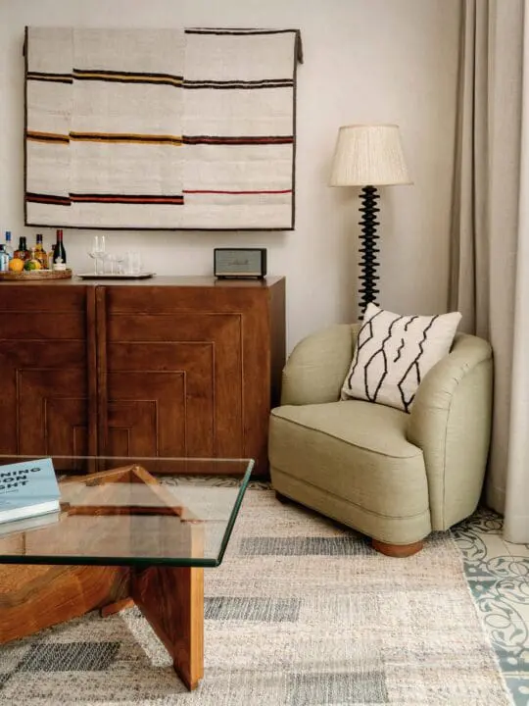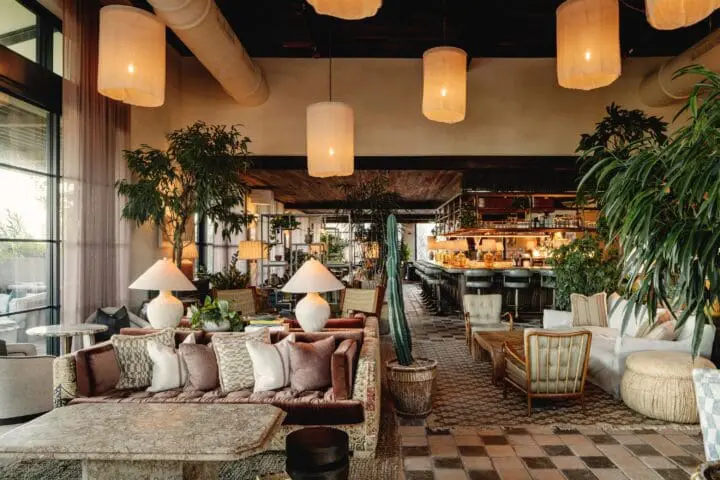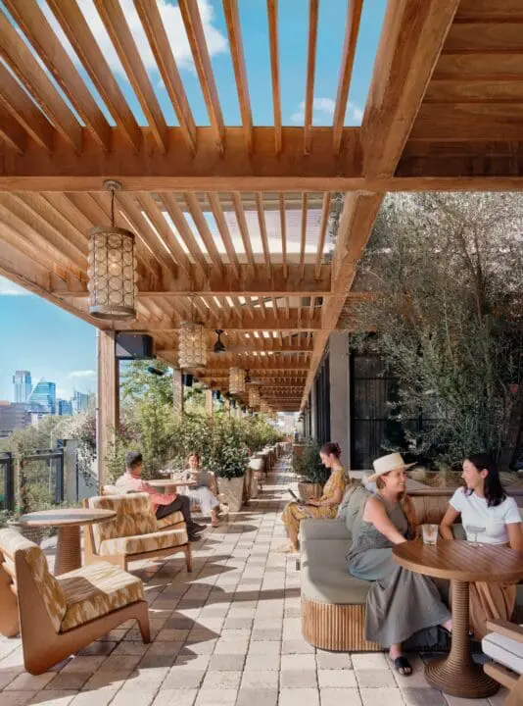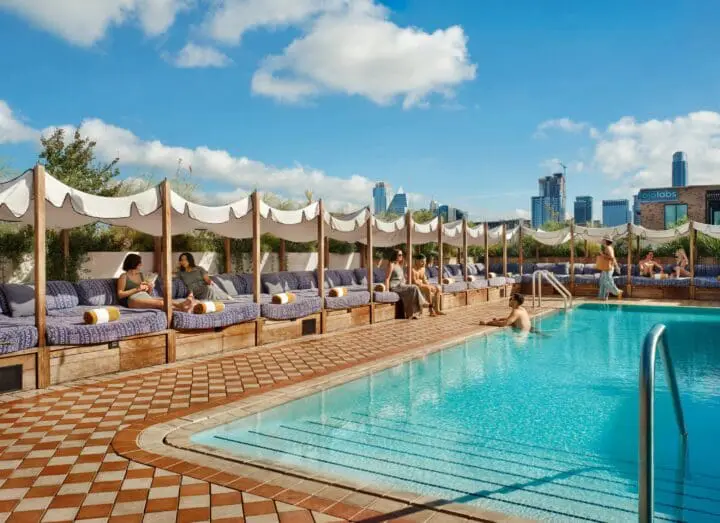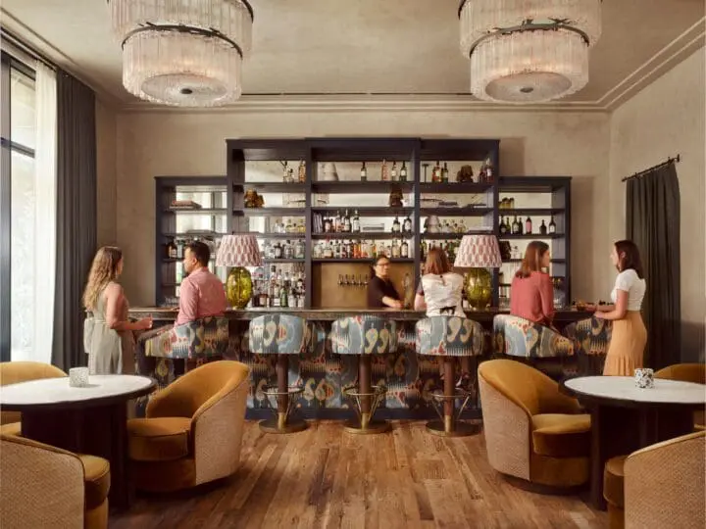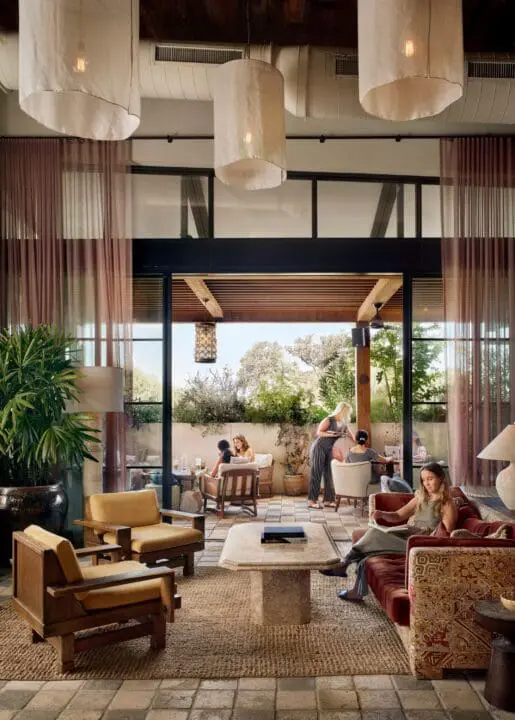
Soho House Austin
Tapping into Austin’s history as a magnet for artists and musicians, Soho House offers a variety of settings for creative inspiration and causal glamor. Handmade and artisan-crafted materials were used throughout the project, grounding the spaces in a rich, tactile experience unique to the vibrant South Congress neighborhood.
In collaboration with Soho House.
Soho House is part of the Music Lane district, an urban planning project designed by Lake Flato comprised of a cluster of buildings covering three city blocks in Austin’s South Congress neighborhood. Intertwined pedestrian pathways consisting of courtyards and paseos invite foot traffic within and encourage visitors to linger.
Soho House includes three levels of hospitality: a 49-key hotel, club, restaurant, cinema, intimate event spaces, and a rooftop pool/club deck. The material selections throughout include reclaimed wood floors and ceilings and vintage furnishings.
Each room is uniquely designed to reflect the character of Austin, with artwork and artifacts from local artists and makers featured throughout.
Soho House Austin
Awards
- 2023 IIDA Texas Oklahoma Design Excellence Award
- 2023 IIDA Texas Oklahoma Best in Show Award
