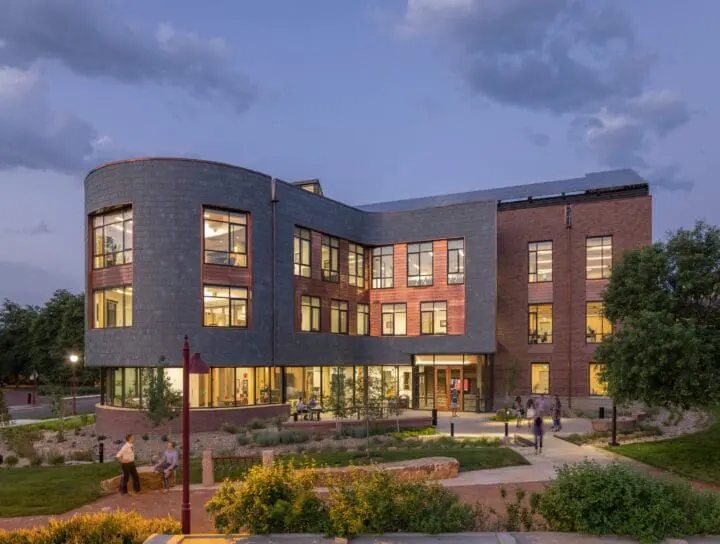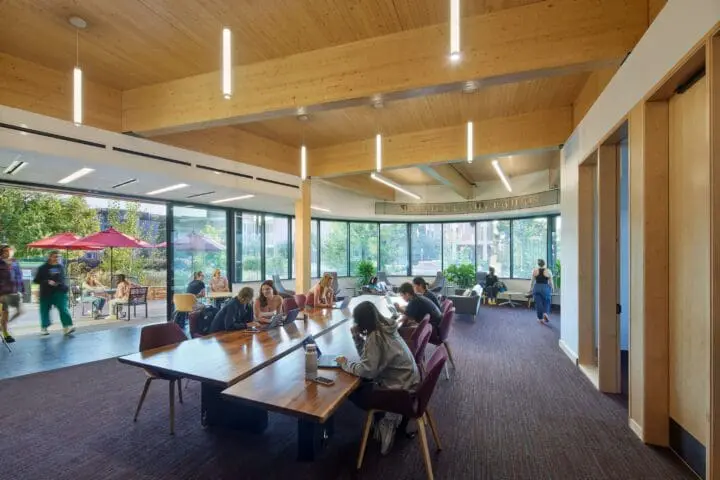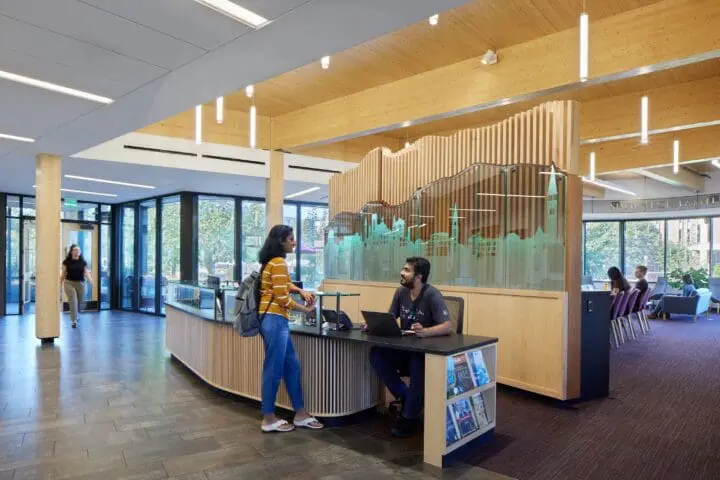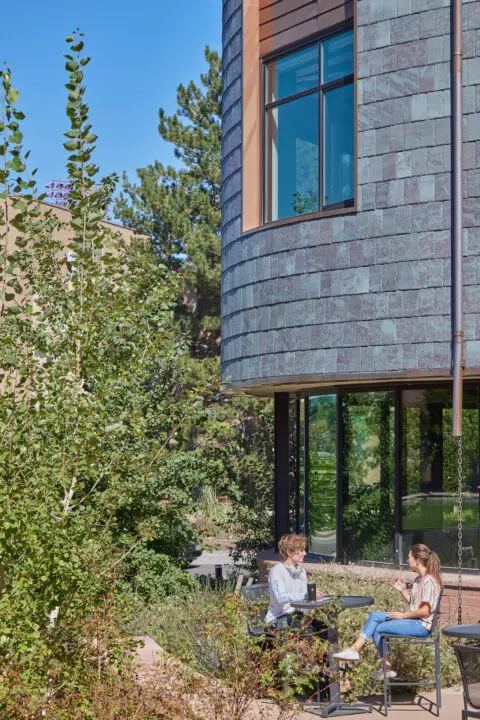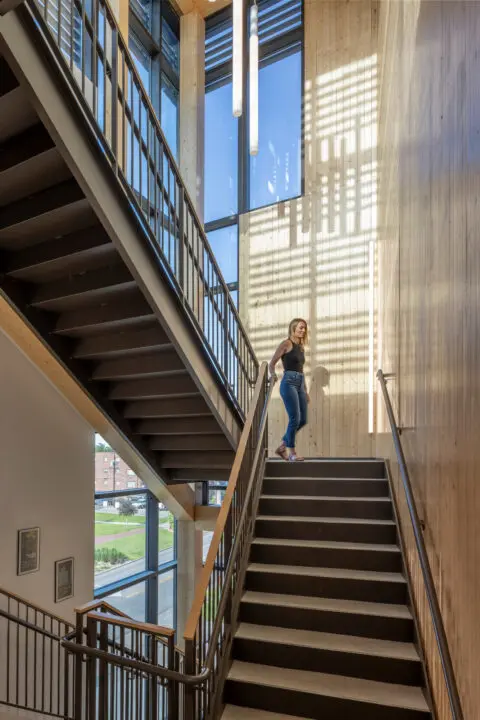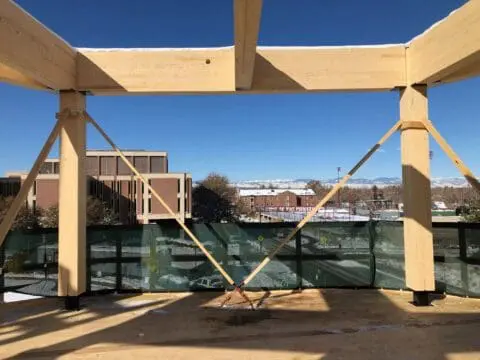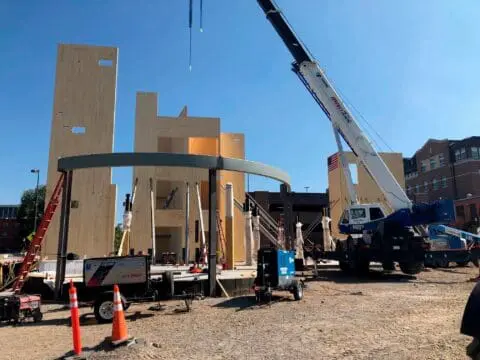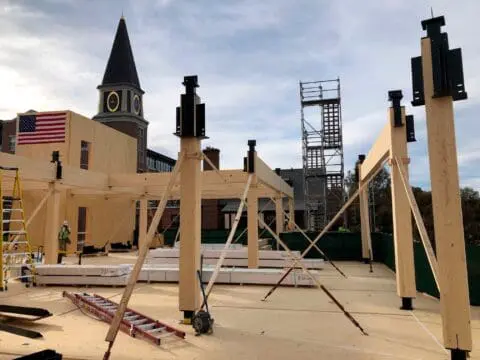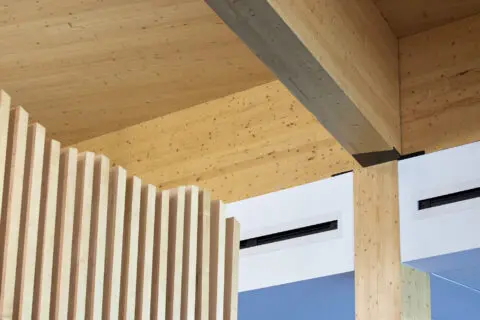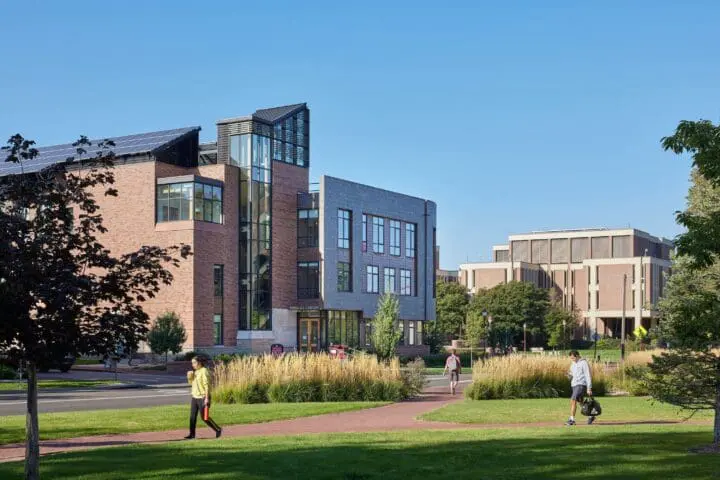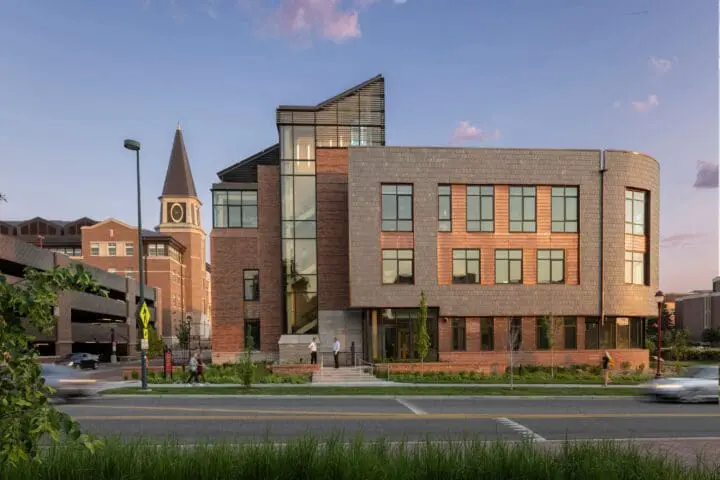
University of Denver Burwell Center for Career Achievement
Designed to facilitate connections within the University of Denver community, the Burwell Center for Career Achievement is focused on student career development, employer engagement, and alumni activities. Placed in the heart of campus, the Burwell Center boasts open, welcoming spaces, and a beautiful patio surrounded by Colorado native landscaping. One of the first all-mass timber projects in Colorado, the Burwell Center’s mass timber structure contributes to a warm and tactile experience that connects visitors to the natural environment.
In collaboration with SAR+ Architects.
Each layer of the building provides functionality for both students and alumni, comprehensively integrating Career Advising and Advancement initiatives across the building’s three floors. The Burwell Center includes classrooms, lecture and events spaces, break-out and meeting rooms, and offices for DU’s Career Services and Advancement. Career advising, interviews, and alumni events are hosted throughout the building, engaging the broader campus.
Indoor-outdoor spaces encourage flow into and through the building, promoting chance encounters and serendipitous collaborations. The ground floor is designed to integrate with the surrounding landscape. It links the Burwell Center to the university’s academic core and future campus additions while also connecting town and gown with “front” doors that face both directions. A combination of brick, limestone, slate, and copper reflects the campus’ longstanding vernacular while also adding a modern touch.
Here is where students come to connect with peers, career advisors, alumni, and employers. During warmer days, the sliding doors open to the patio, providing an indoor-outdoor feel popular with students and visitors using the space as a ‘living room’ for reading, studying, or chatting with friends.Jeremy Vera
University of Denver Building Operations & Community Engagement Manager
The Burwell Center and its surrounding site are focused on creating “sticky spaces,” areas that encourage users to linger and interact. As one moves up through the building, interactions gradually become more intentional and focused. The ground floor encourages serendipitous encounters around the sticky spaces, whereas the upper floors are focused on coaching, interviews, and career advising.
Mass Timber Construction
University of Denver Burwell Center for Career Achievement
Consultants
- Architect of Record & Design Architect: Lake Flato Architects
- Associate Architect: SAR+ Architects
- Landscape Architect: Didier Design Studio
- Structural Engineering: KL&A
- Civil Engineer: Martin/Martin Consulting Engineers
- MEP Engineer: Affiliated Engineers (AEI)
- General Contractor: PCL Construction
- Photographer: Bruce Damonte
Awards
- 2023 USGBC Colorado Leadership in Design & Construction Award
- 2023 North American Copper in Architecture Award
- 2022 WoodWorks Wood Design Award for Regional Excellence
- 2022 City of Denver Mayor’s Design Awards
- 2021 AIA Colorado Award of Merit
