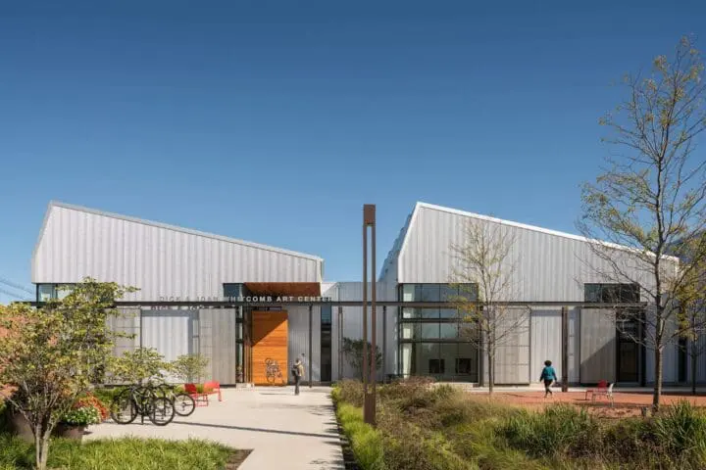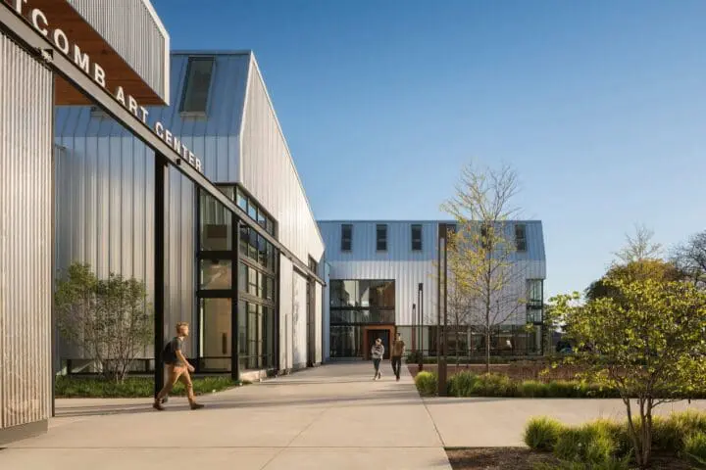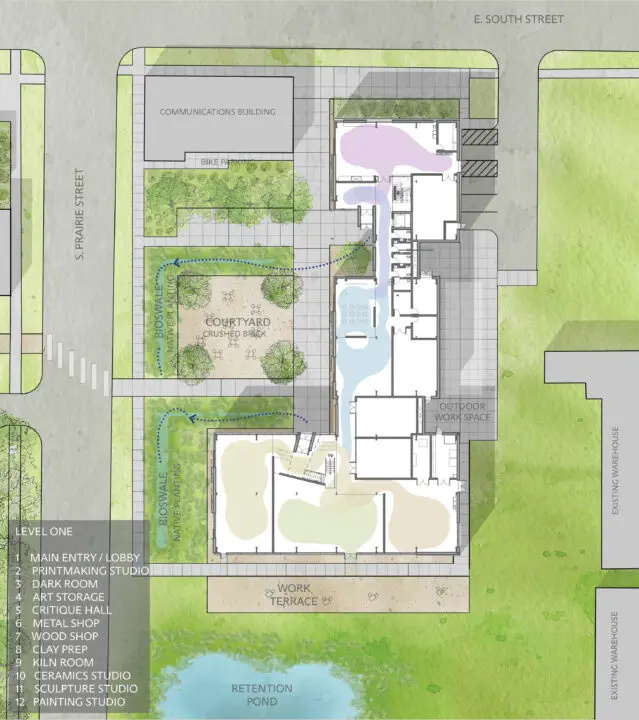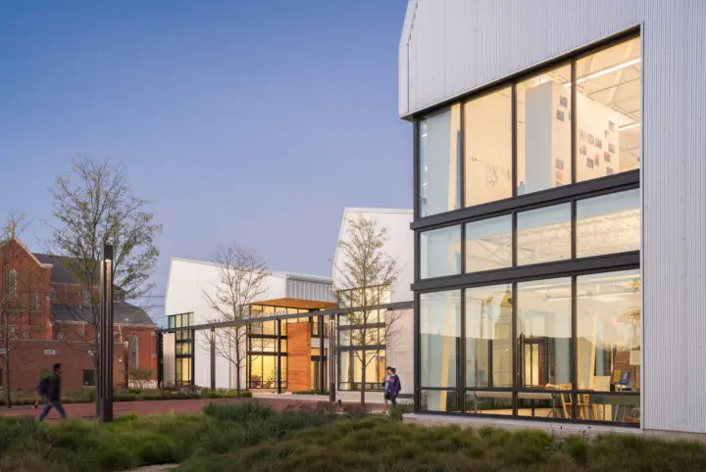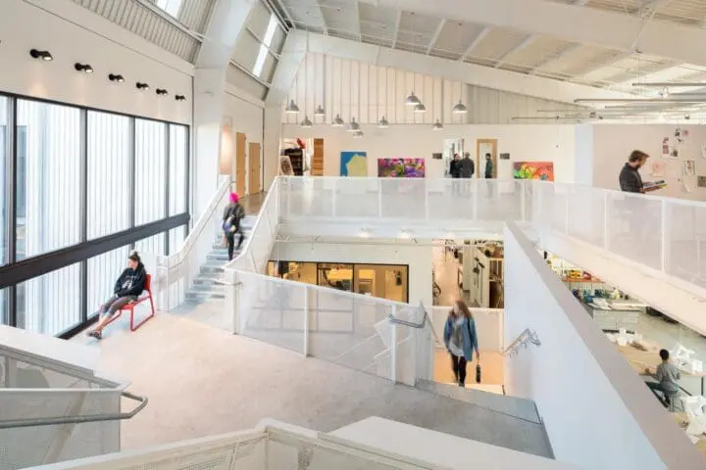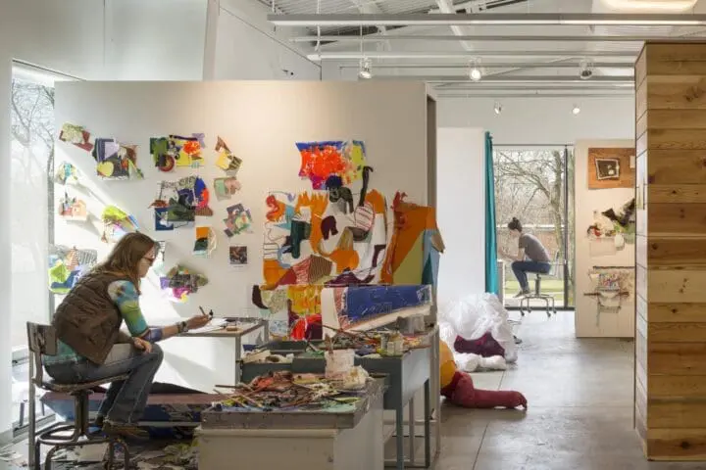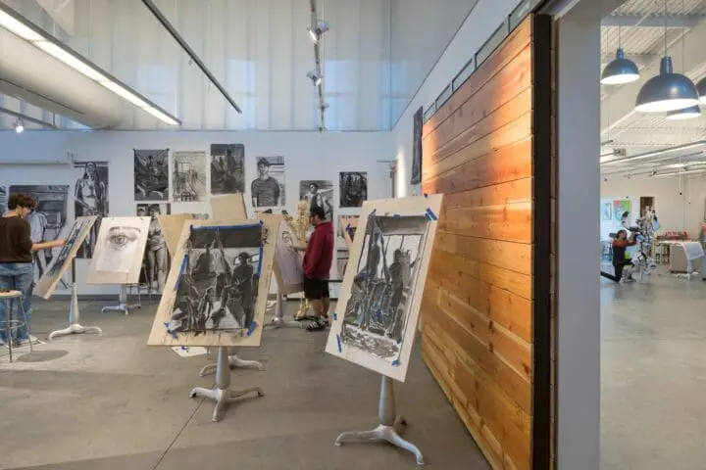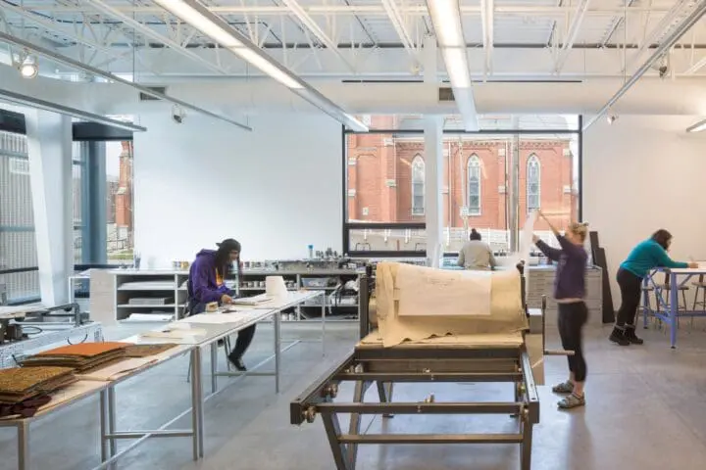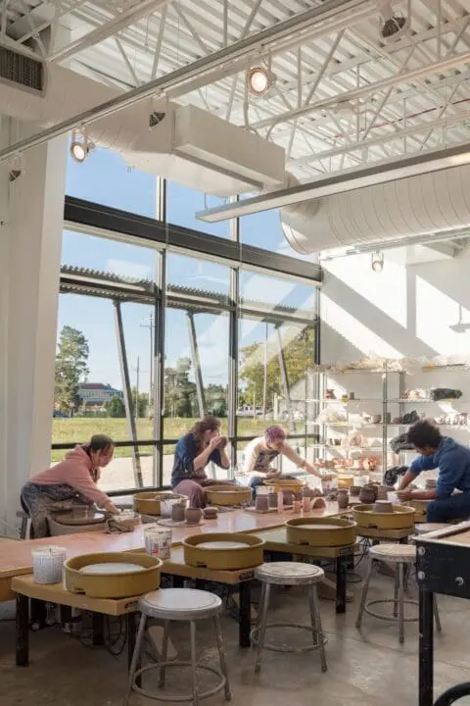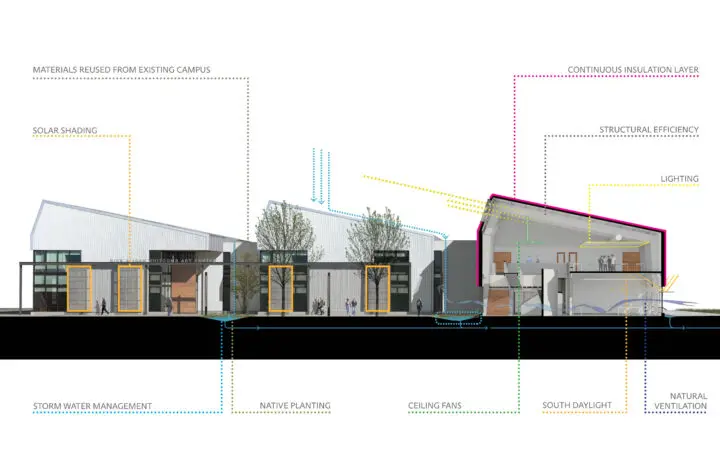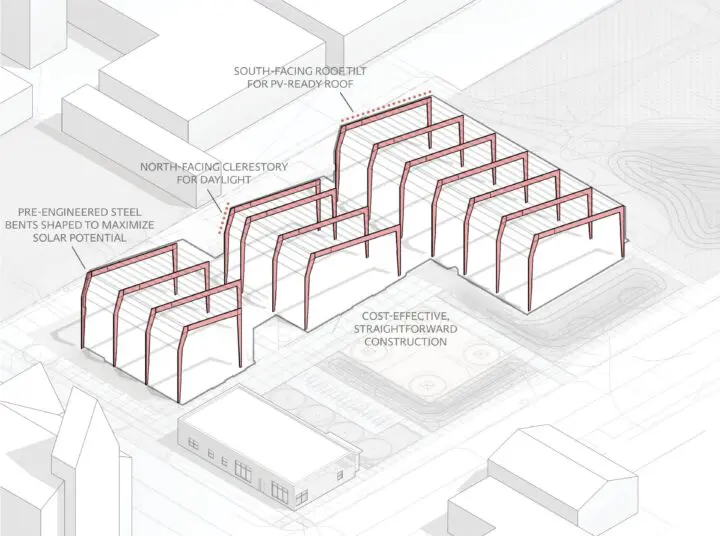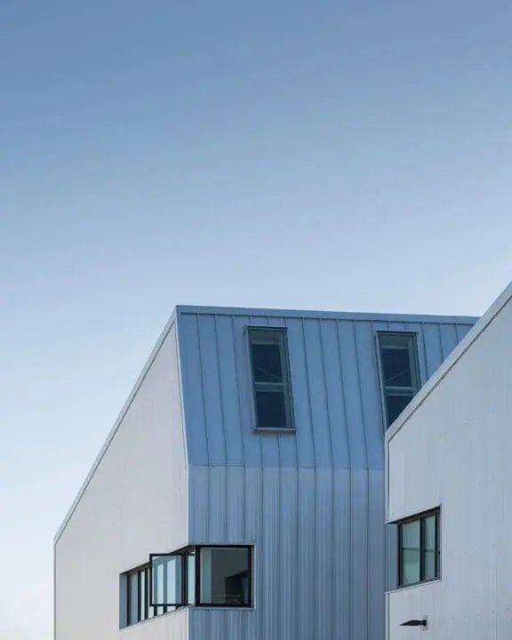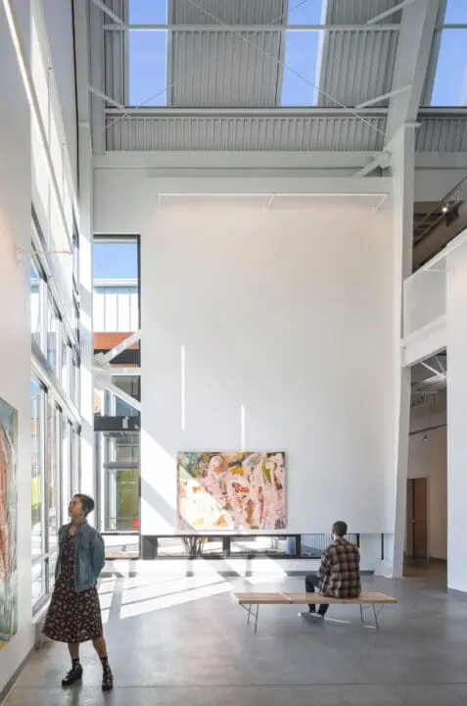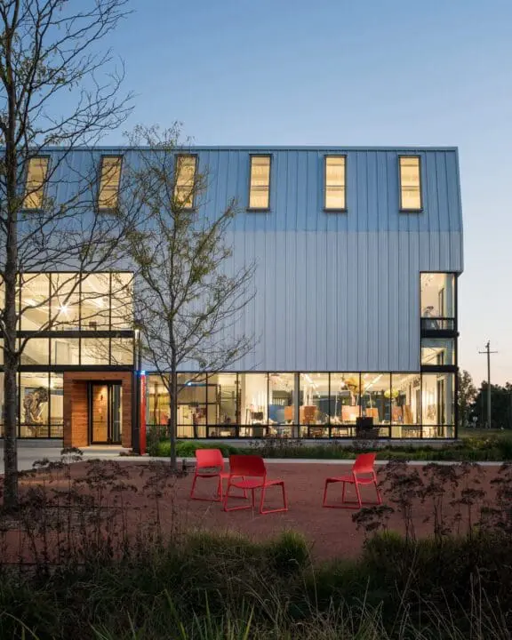Knox College Whitcomb Art Center
The Whitcomb Art Center creates a vibrant home for the Knox College art program. The facility consolidates the studio and art history departments in a new light-filled and cost-effective modern building anchored by a landscaped event and work courtyard. Inside, a series of double-height studios, galleries, and critique spaces foster a vibrant interdisciplinary art community and program. The building is a high-performing workhorse shaped for efficient daylight capture and made of simple industrial materials carefully assembled in surprising and elegant ways.

Crafted with a pre-engineered metal frame and leftover materials from the campus stockpile, the exterior blends into the nearby Main Street and the adjacent railroad infrastructure. The rhythmic sawtooth roofline, skylights that harvest north daylight, and accents of reclaimed brick and reused wood combine to create a hardworking facility that fits within its industrial context.
Knox College sought to create a facility that would provide ample high-performance academic and support space for the studio and art history departments. The distinct disciplines of painting, drawing, ceramics, sculpture, design, printmaking, photography, and art history needed to be accommodated along with the unique support spaces of these disciplines. A desire for more connectivity amongst faculty led to increasing the number of shared spaces and minimizing walls and doors to encourage the free flow of people into and between almost every room in the building.
A series of double height studios, galleries, and critique spaces foster a vibrant interdisciplinary art community. A lecture hall accommodates large gatherings and receptions to celebrate student works. Open stairs, intimate informal seating areas, and public pin-up spaces encourage the exchange of ideas. Operable panels enable studios to open to adjacent spaces to encourage collaboration or at times close to provide acoustic and visual privacy. Each program studio is closely paired with support spaces including outdoor work courts, digital labs, metal and wood shops, and dark rooms.
Working closely with Lake Flato on the Whitcomb Art Center has been one of the most rewarding and invigorating undertakings of my professional life. Even now, every time I walk into the building, I get a little jolt of excitement and a renewed energy for teaching as an act of collaboration and discovery. I know our students feel it too.Mark Holmes
Chair, Department of Art and History, Knox College
Knox College Whitcomb Art Center
Consultants
- Landscape: Hoerr Schaudt Landscape Architects
- Structural: Lynch Harrison & Brumleve, Inc.
- MEP: Affiliated Engineers
- Civil: Klingner and Associates
- General Contractor: PJ Hoerr
- Lighting: Pivotal
- Photography: Andrew Pogue
Awards
- 2022 AIA Committee on the Environment Top Ten Project Award
- 2022 AIA Committee on Architecture for Education Facility Design Award
- 2021 SCUP Excellence in Architecture Merit Award
- 2019 Texas Society of Architects Design Award
- 2018 Chicago Athenaeum American Architecture Award
- 2018 AIA San Antonio Honor Award
- 2017 Metal Architecture Design Award
