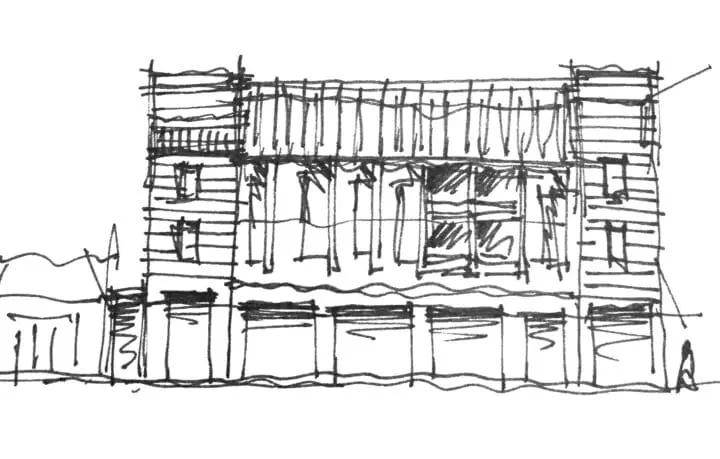
St. Vincent Mixed-Use Building
Located on the former parking lot site for St. Vincent de Paul resale shop, this mixed-used development offers renovated and newly constructed office space with ground floor retail. Located on a prominent corner of South Congress, the project renovated the existing 5,100-square-foot former thrift shop and constructed an adjacent 14,900-square-foot mixed-use building featuring retail, creative office space, and an outdoor parking court.

The new building features indoor and outdoor meeting spaces, effective daylighting for all office areas, and outdoor stairs and circulation to encourage interaction with nature. The top two floors of office space have operable windows to naturally cross ventilate the space.




