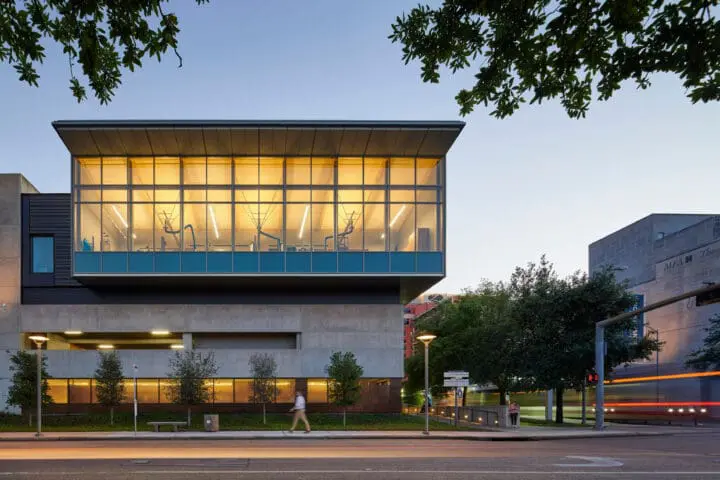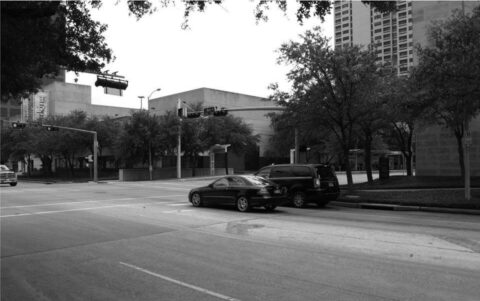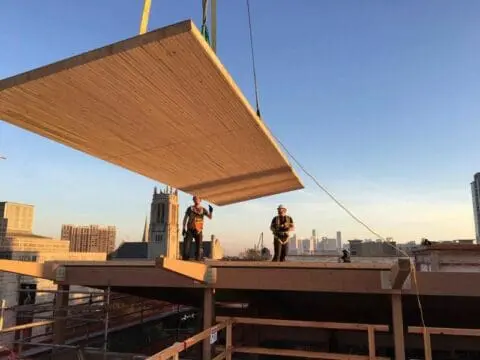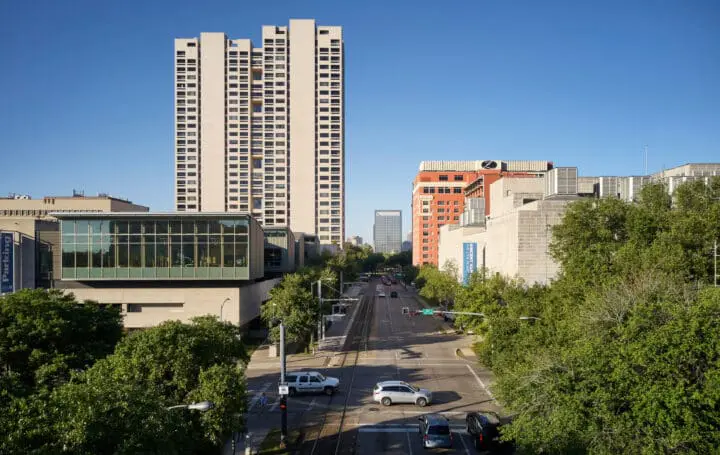
Museum of Fine Arts, Houston Sarah Campbell Blaffer Foundation Center for Conservation
The Sarah Campbell Blaffer Foundation Center for Conservation sits above the existing MFAH garage, linking the Center with the museum’s back of house while creating a new campus presence. The Center consolidates the MFAH conservation departments under one roof, comprising one of the largest spaces dedicated to conservation at any institution in the world. Each of the four studios occupy delicate glass and steel projecting bays whose shed roofs angle upward to capture north or south clerestory light. The project is the first installation of Dowel Laminated Timber (DLT) panels in North America.
In collaboration with Kendall/Heaton Associates.

Our team can now easily collaborate across all areas of the MFAH—from the collections on the main campus to those in our decorative-arts house museum—using the most advanced technology in a space that was designed with conservation and care of the Museum’s varied collections specifically in mind.David Bomford
Former Chair, MFAH Conservation Department
Access to daylight was the primary organizing gesture. The building was designed to maximize daylight while protecting the artwork inside, and to celebrate the conservation work normally hidden from view. Four studio bays oriented on an East/West axis are cantilevered from the building’s North and West façades and topped with shaped roofs and clerestory windows to flood the studios with indirect natural light. The expressive light transforms the once dormant garage into a lively architectural presence and light-filled sanctuary for the conservators.
Museum of Fine Arts, Houston Sarah Campbell Blaffer Foundation Center for Conservation
Consultants
- Architect of Record: Kendall/Heaton Associates
- Design Architect: Lake Flato Architects
- Art Conservation Architect: Samuel Anderson Architects
- Landscape:
- Structural: Stantec
- MEP: Collaborative Engineering Group (CEG)
- Civil: Walter P Moore
- Acoustics: Jaffe Holden
- Lighting: L’Observatoire International
- General Contractor: Bellows Construction
- Photography: Richard Barnes, Peter Molick











