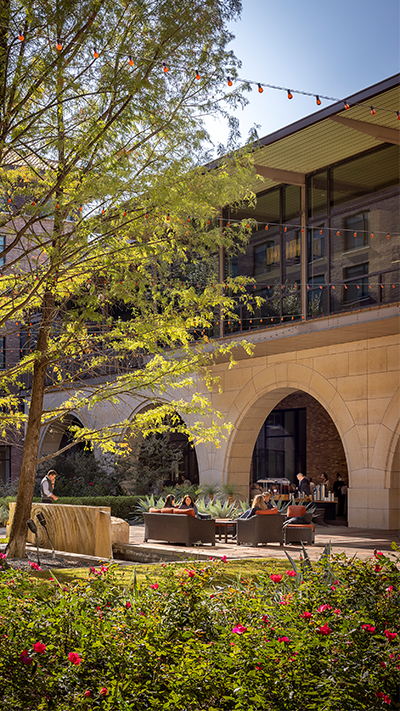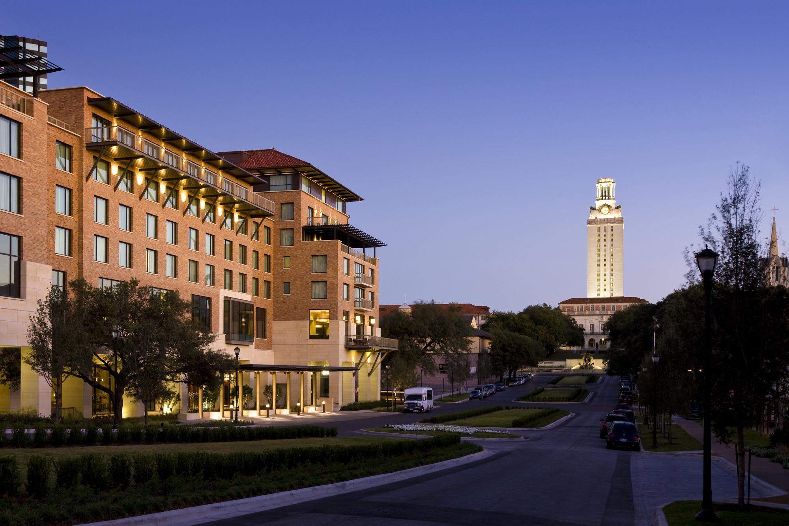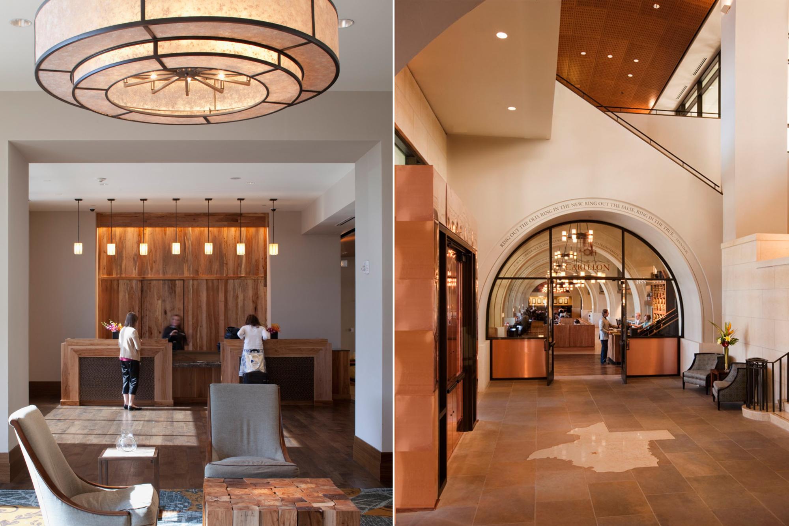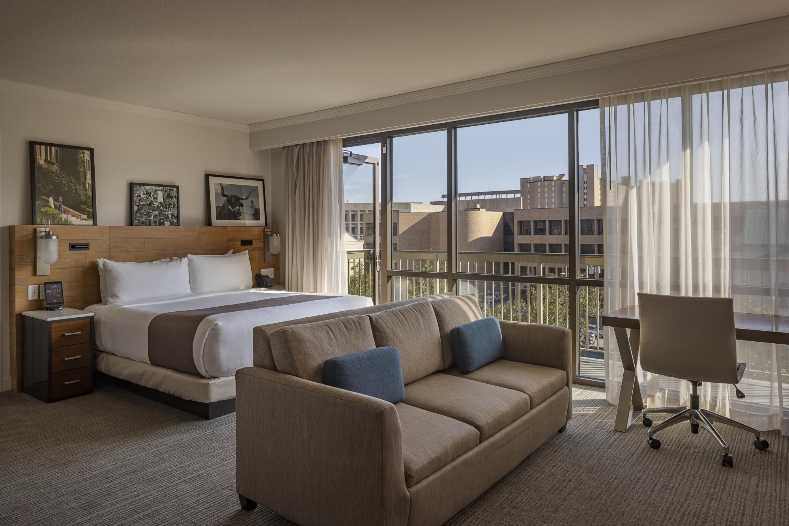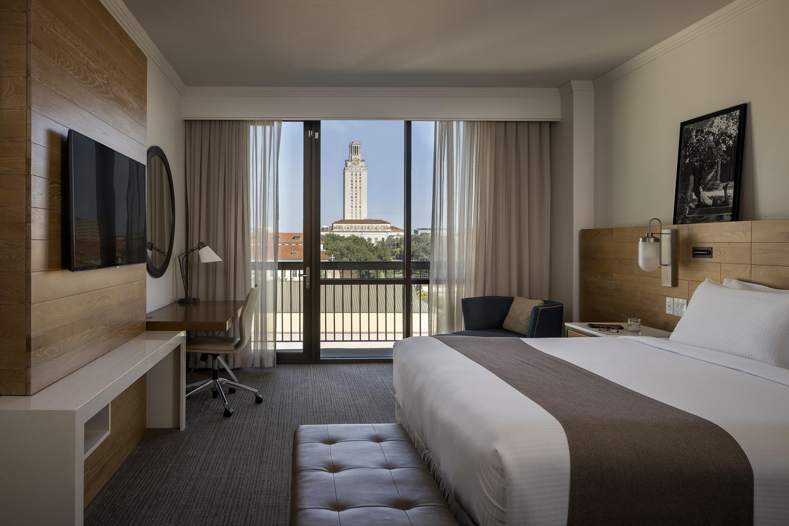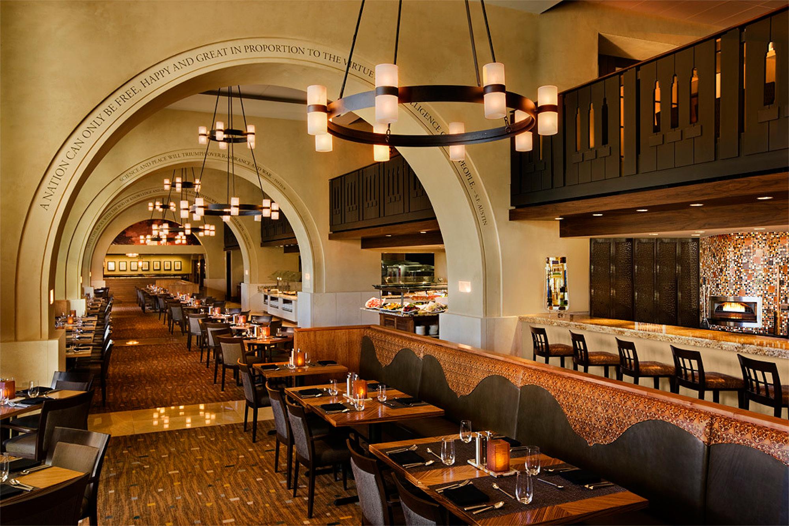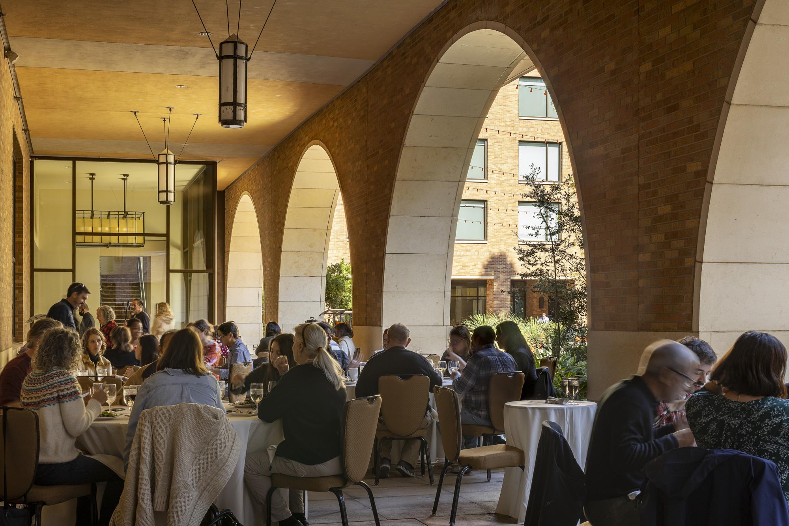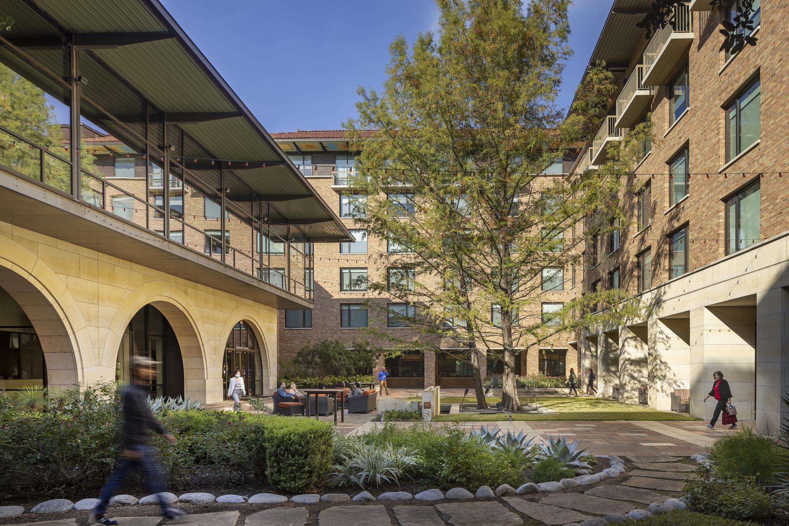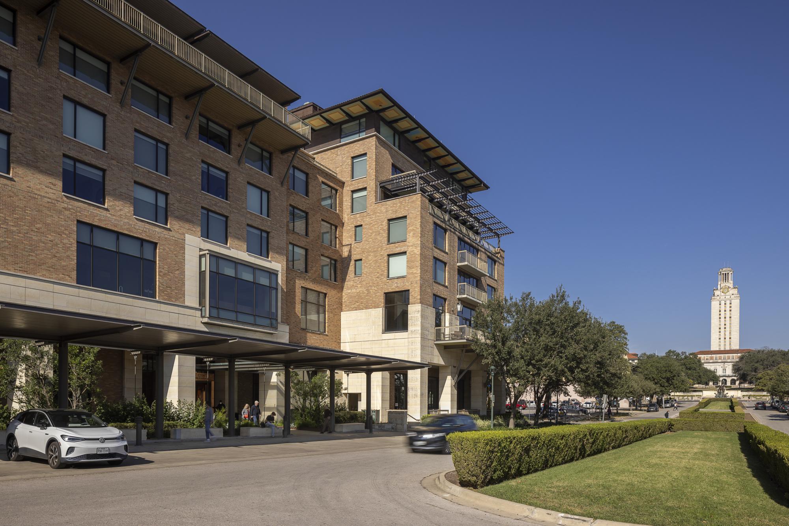UT Austin AT&T Executive Education Center
Austin, TX
Opened in August 2008, this hotel and conference center serves as the southern gateway to the University of Texas, welcoming executives, alumni, prospective students and visitors to campus. Developed by the University in conjunction with the McCombs School of Business, the 322,000-square-foot facility contains seven tiered classrooms, a 300-seat amphitheater, multiple break-out rooms, several conference rooms, and an 800-seat ballroom, all complementing the 300-room residential center. A central courtyard provides connections to the outdoors from all primary public spaces. The project is LEED Gold certified. In collaboration with HKS.
Photography: Coles Hairston & Andrew Pogue
exterior.jpg
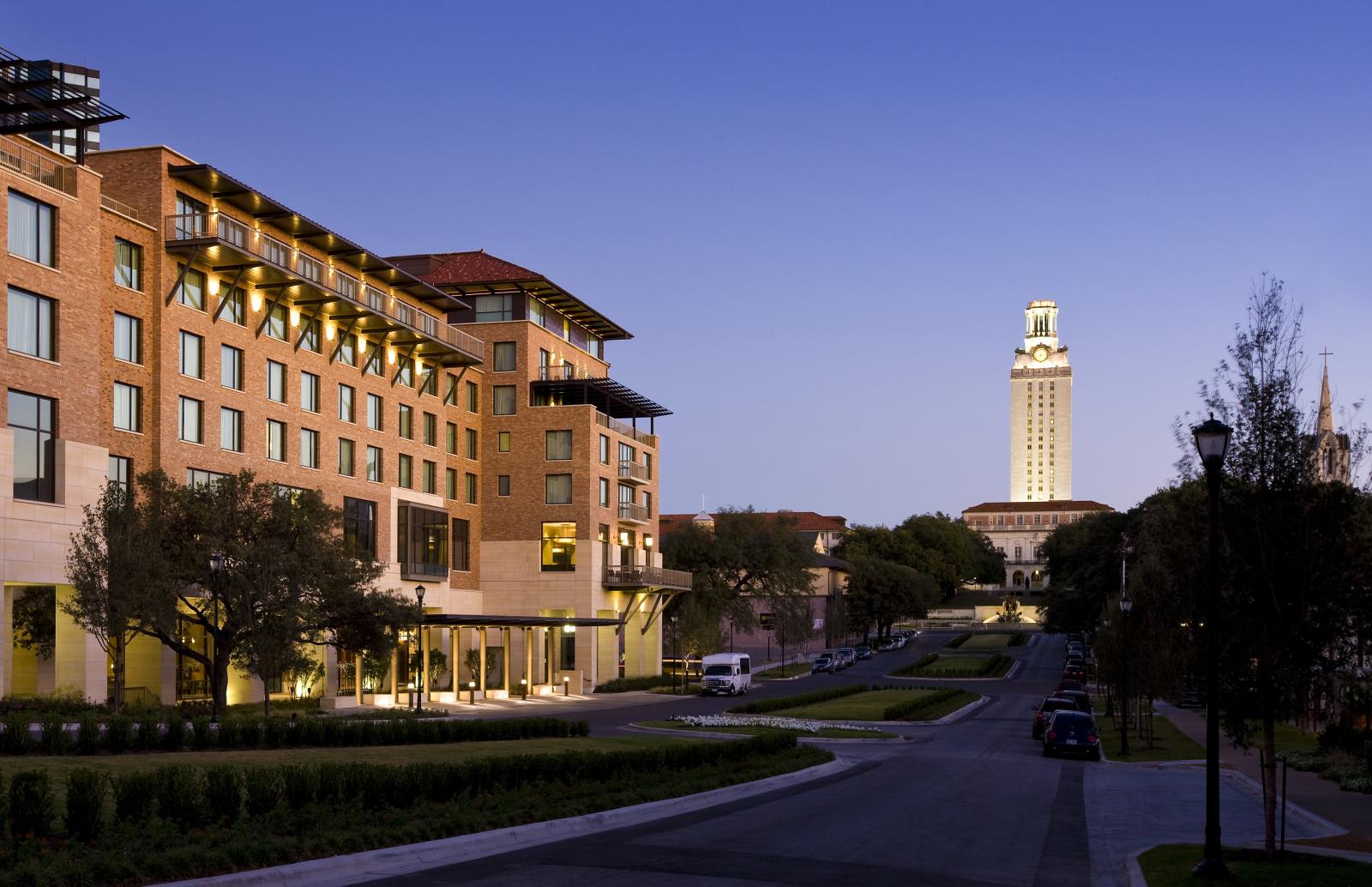
Vertical-Interior.jpg
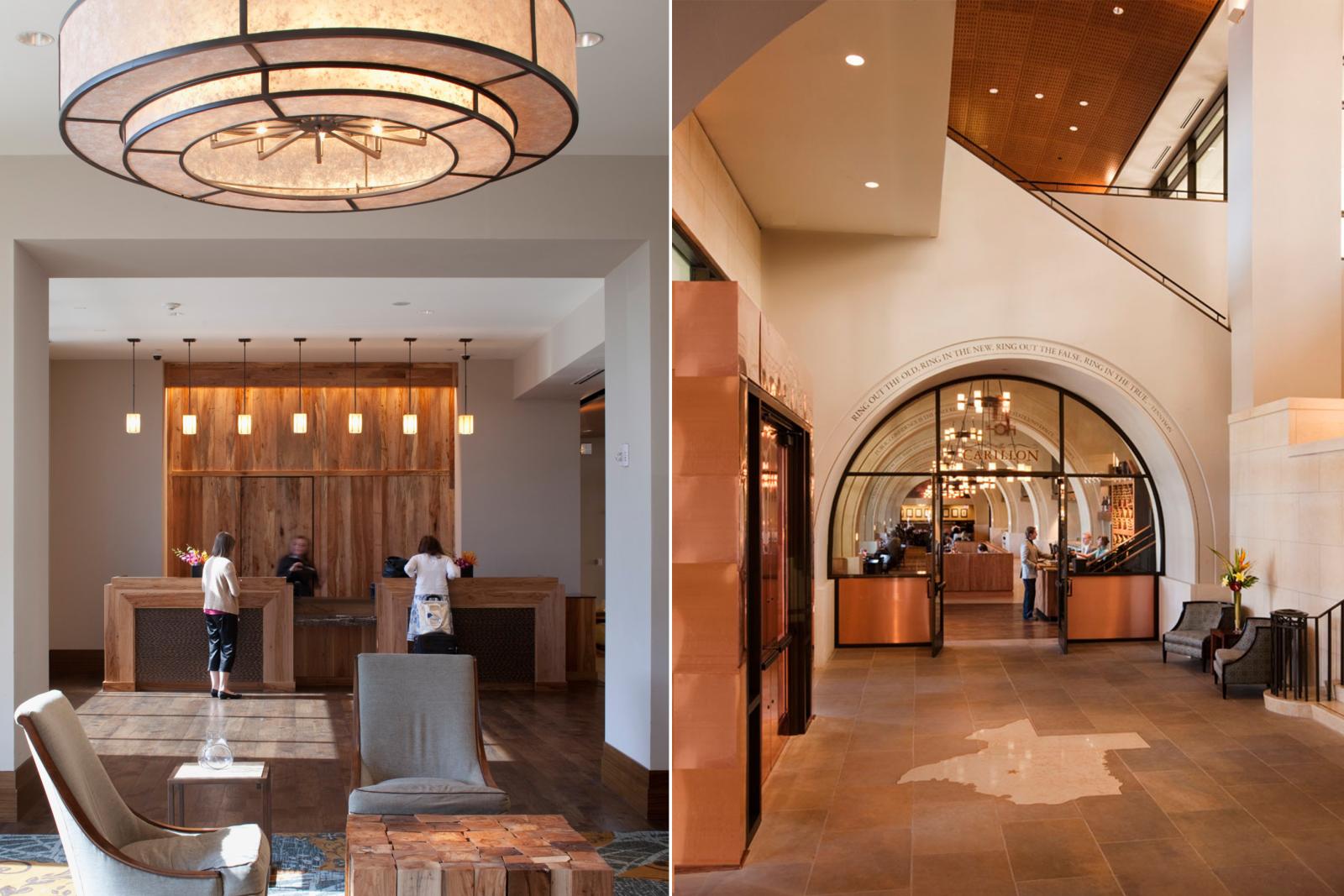
04057_P_N8_board.jpg
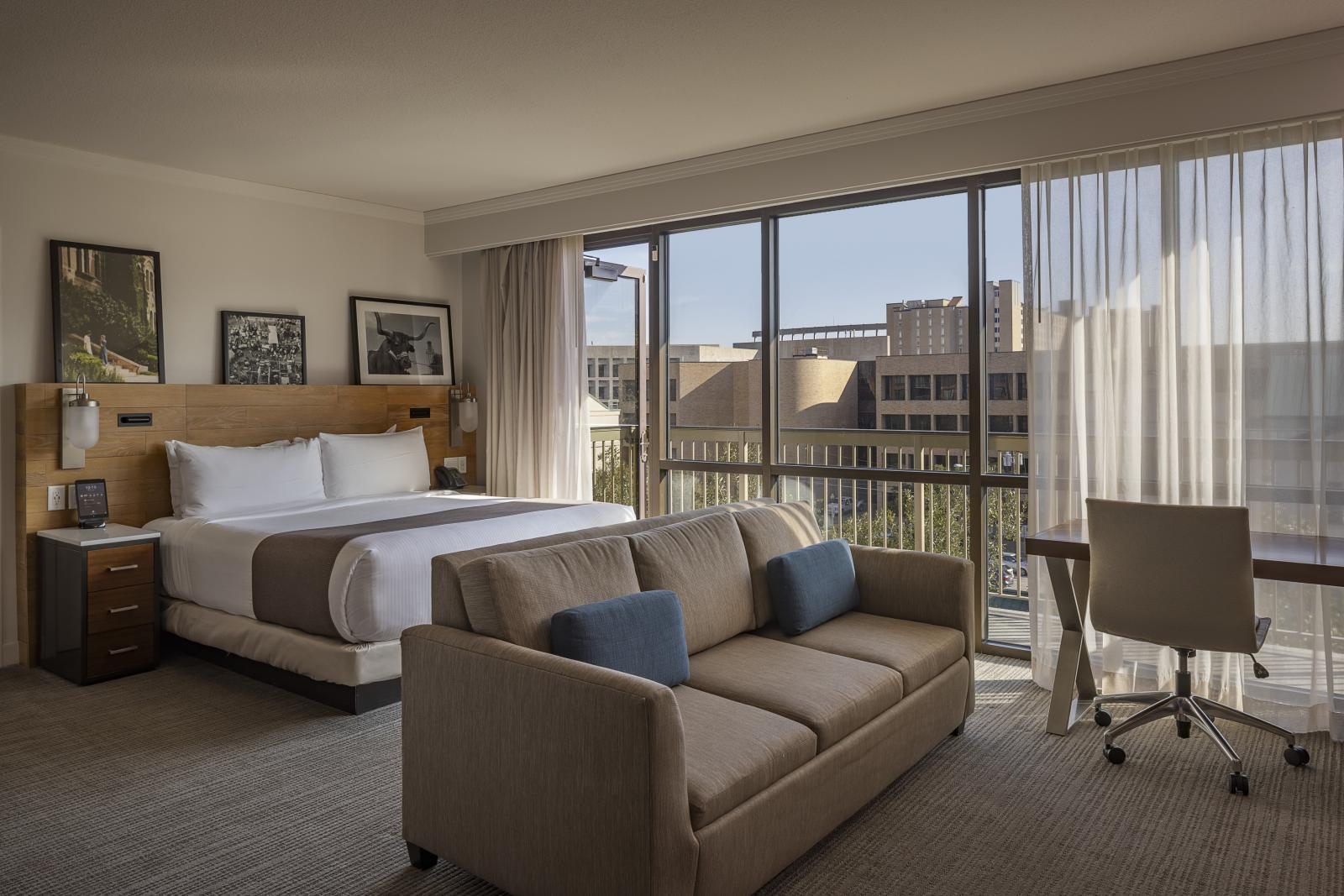
04057_P_N9_board.jpg
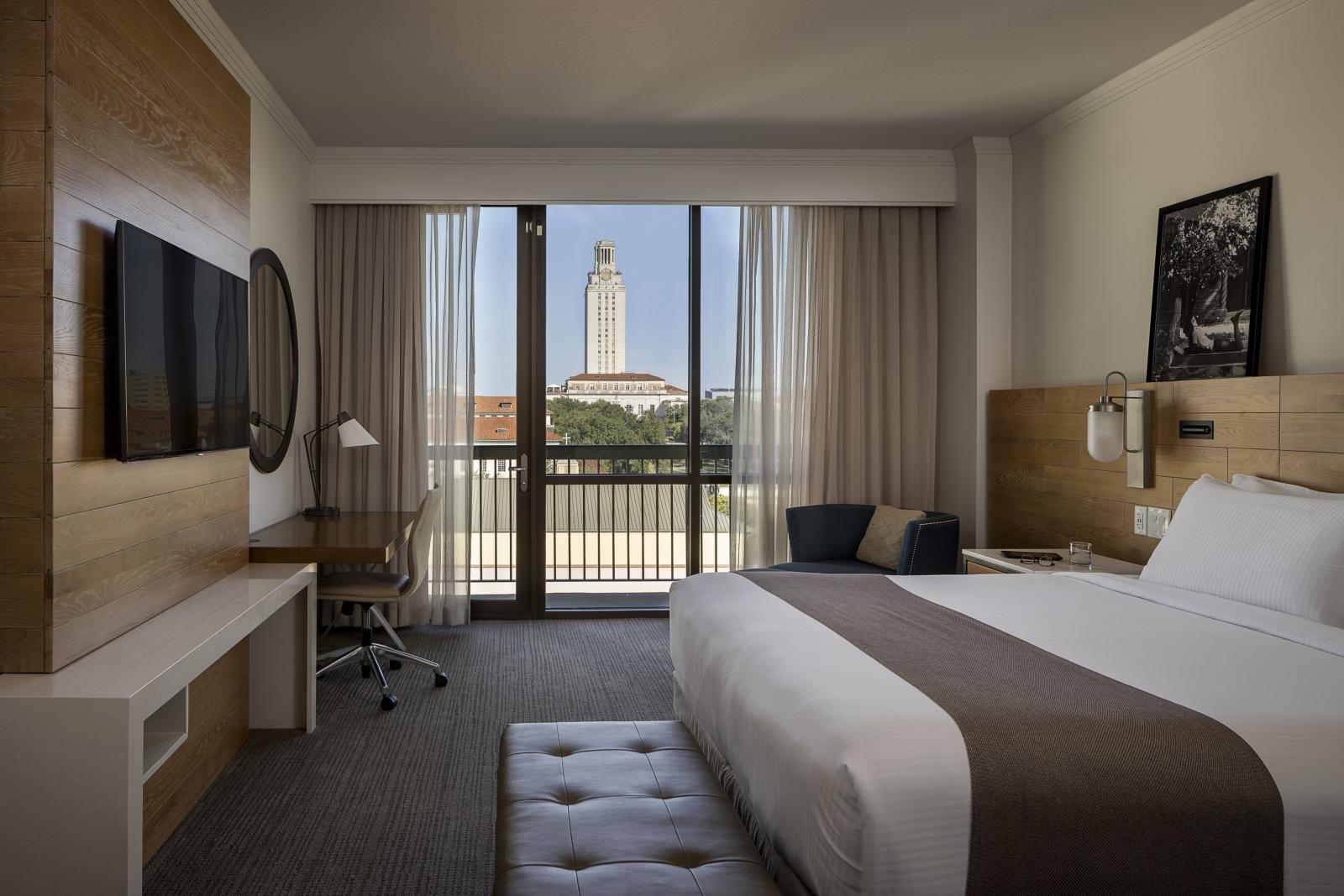
resturant.jpg
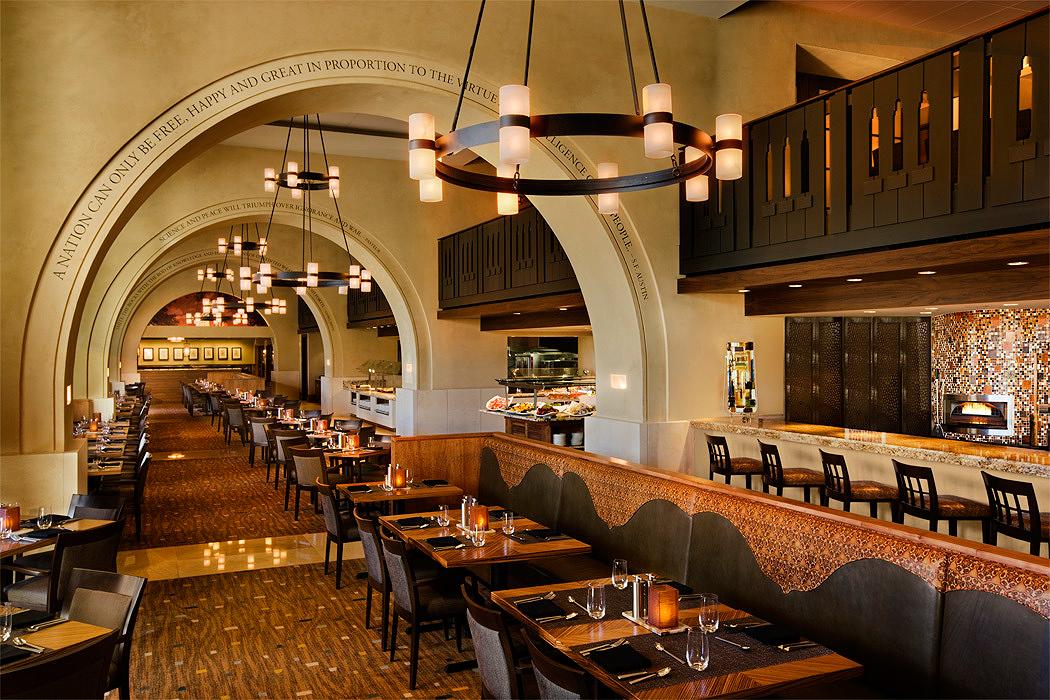
04057_P_N13_board.jpg
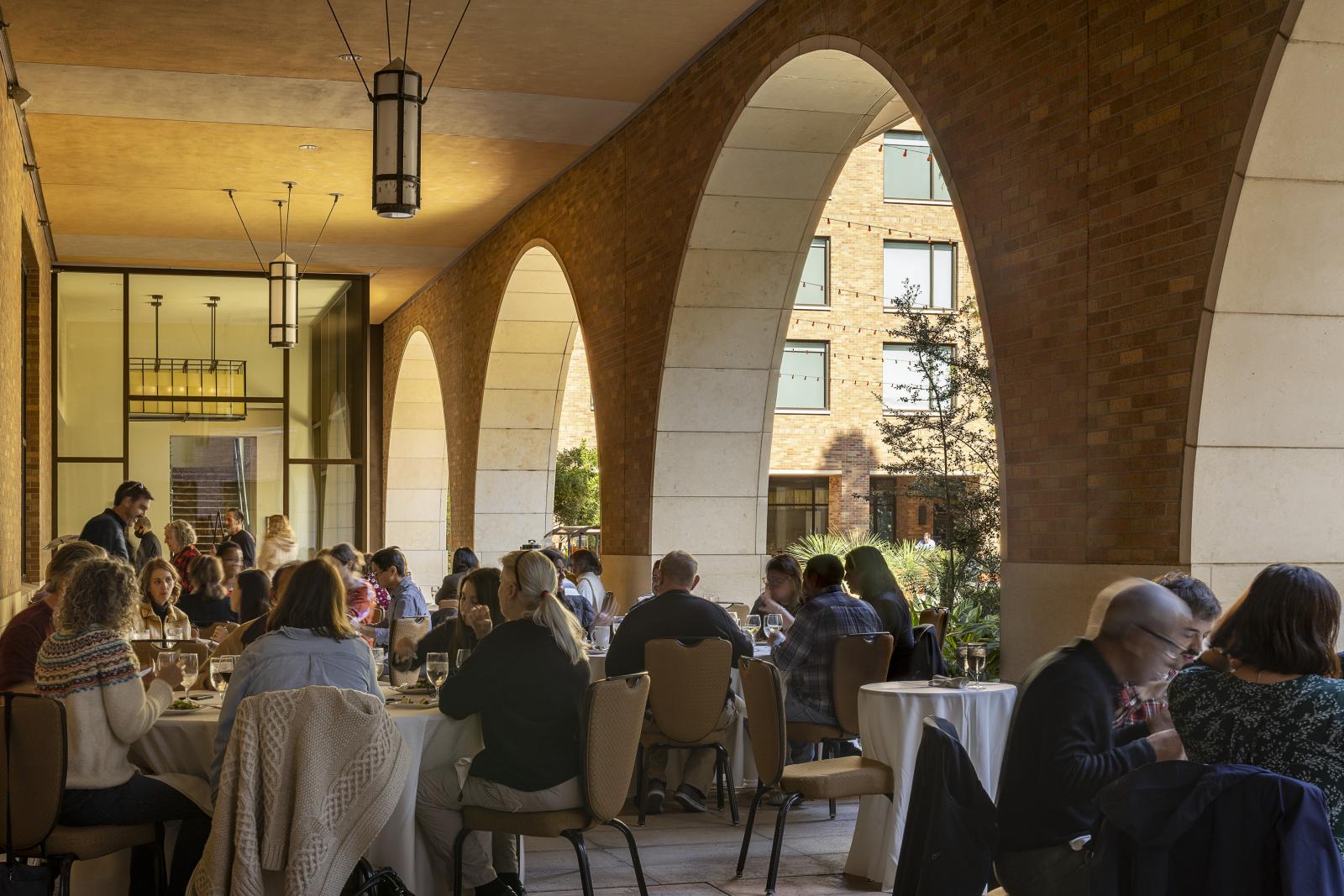
04057_P_N6_board.jpg
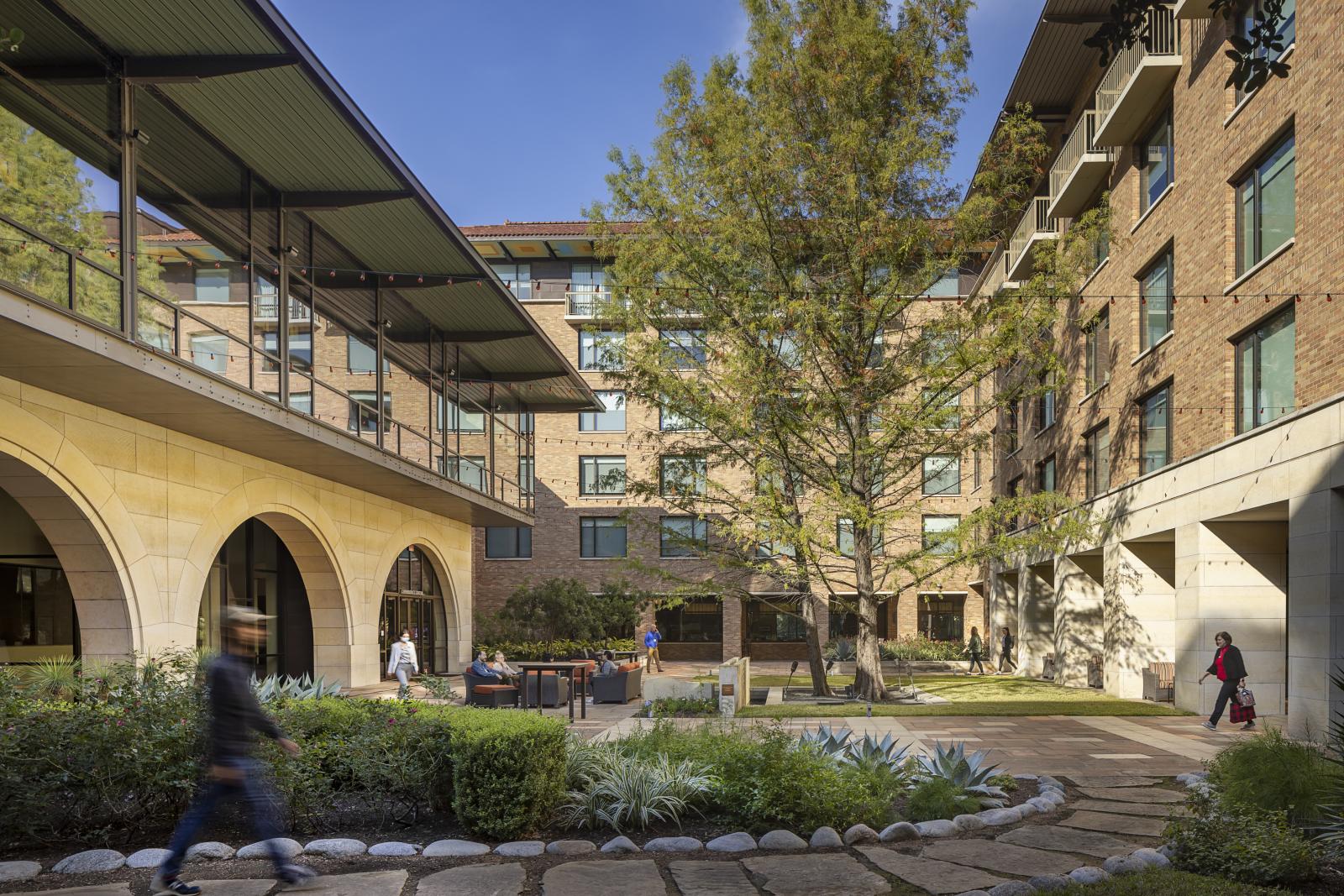
04057_P_N10_board.jpg
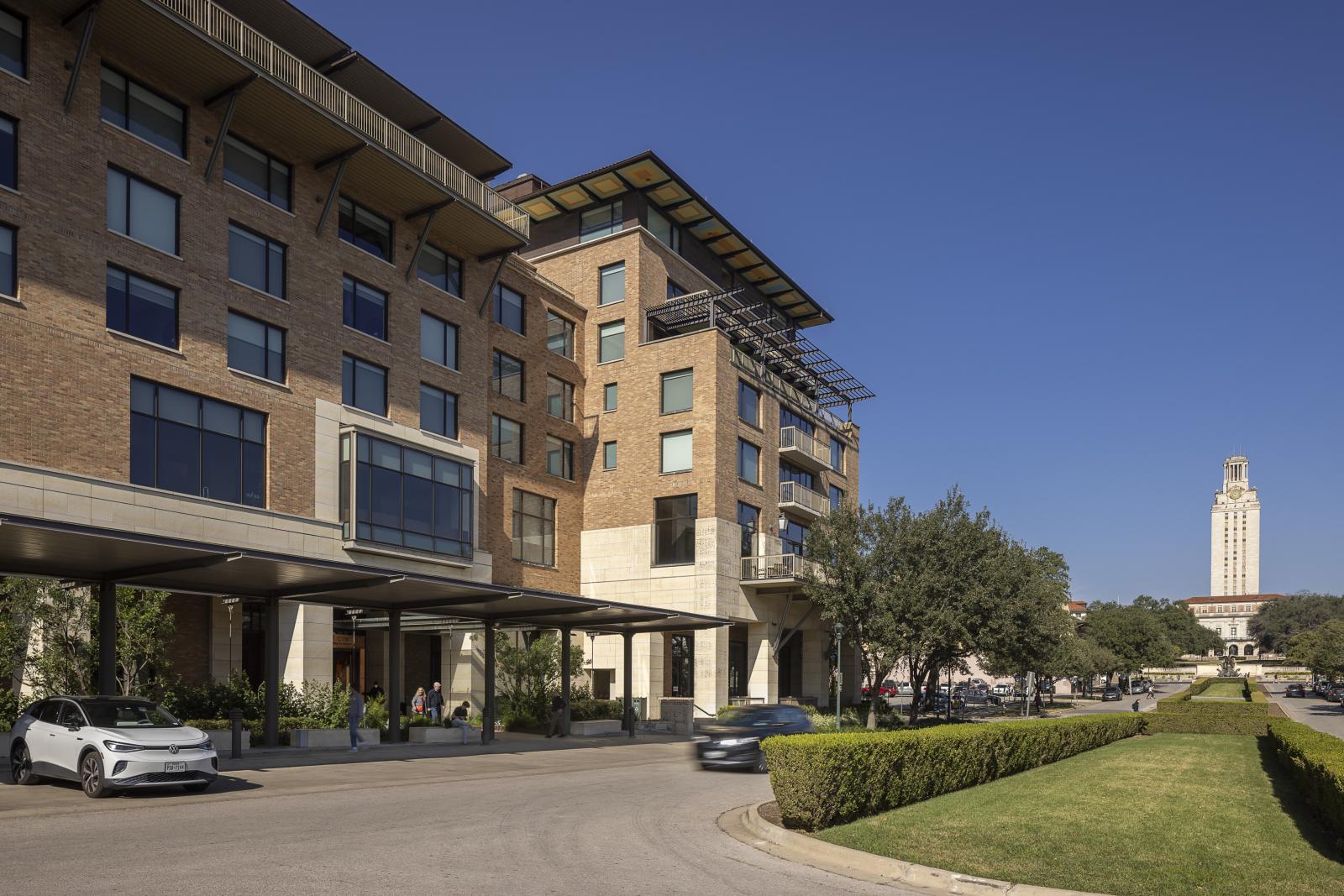
Publications
2009 - Texas Architect (Mar/Apr)
2009 - The Commerical Real Estate Network (Mar)
2009 - Texas Construction (Feb)

